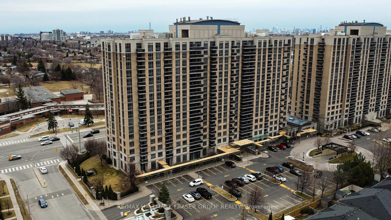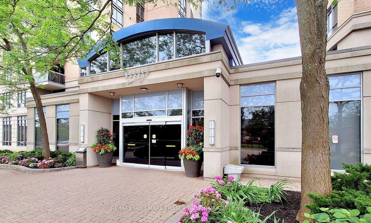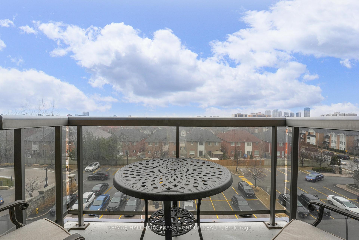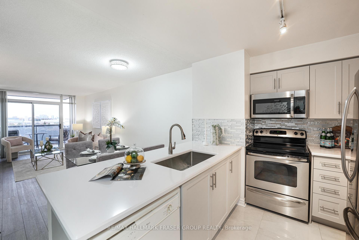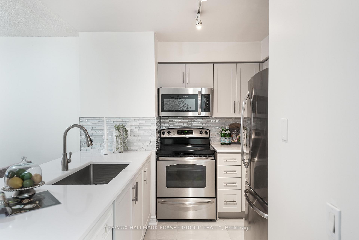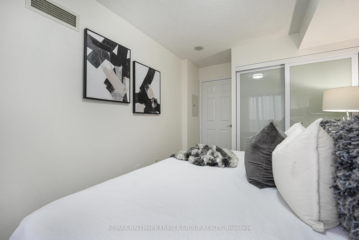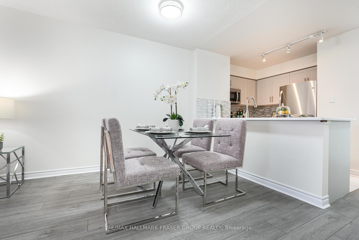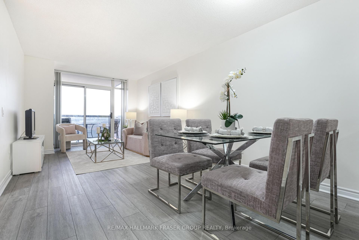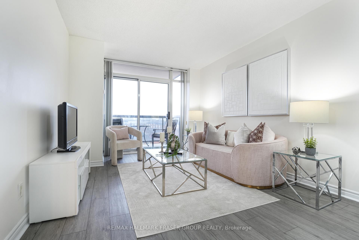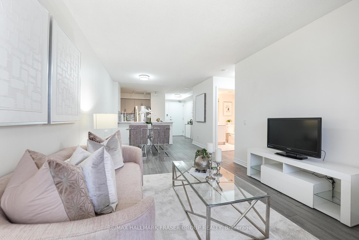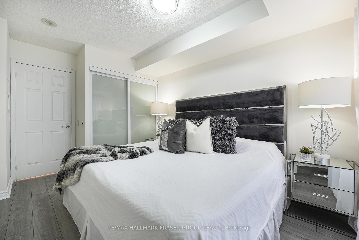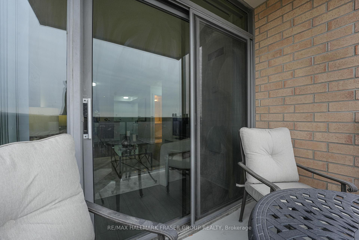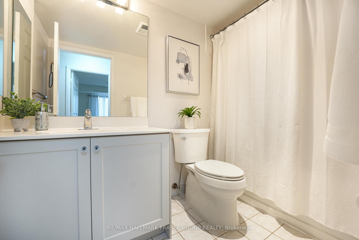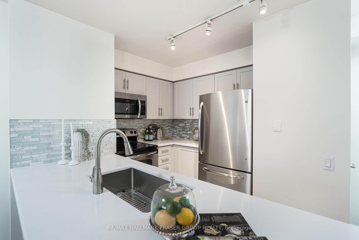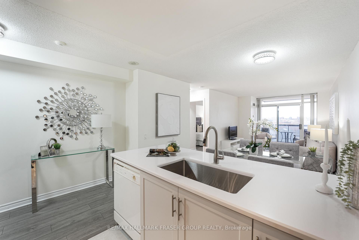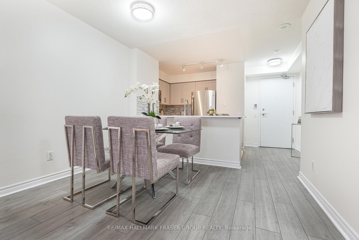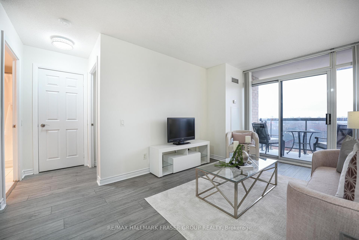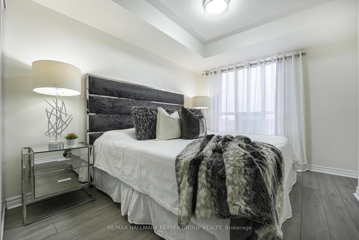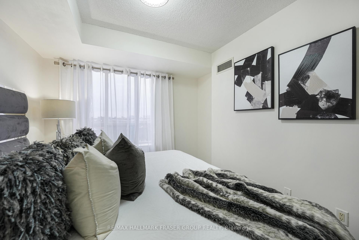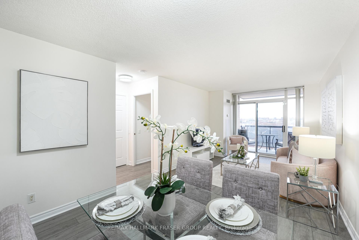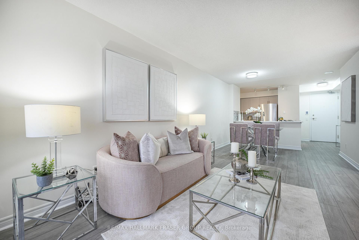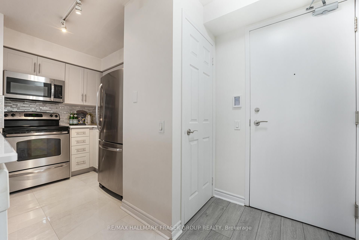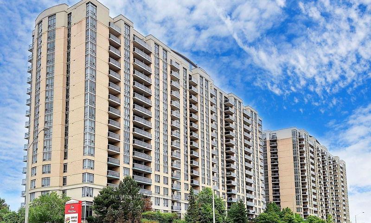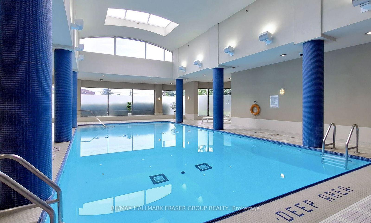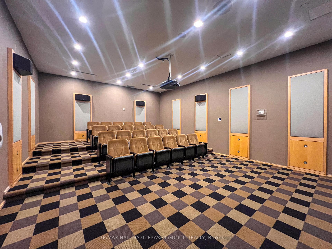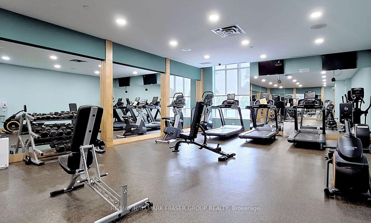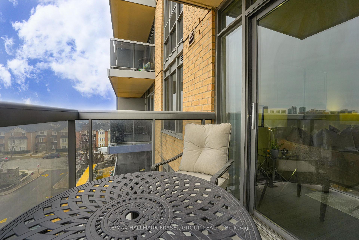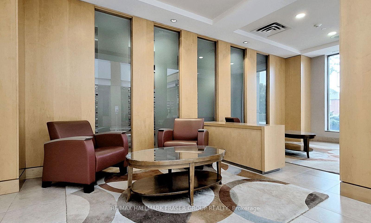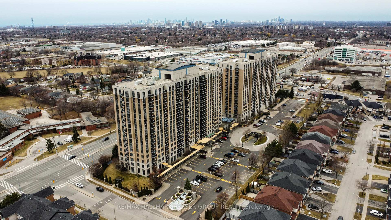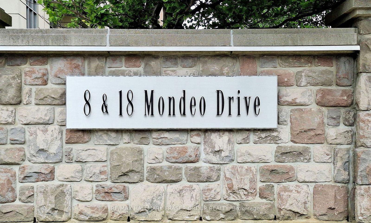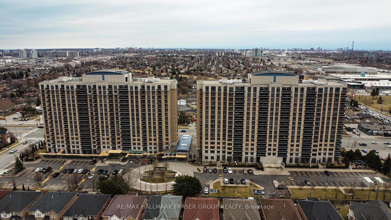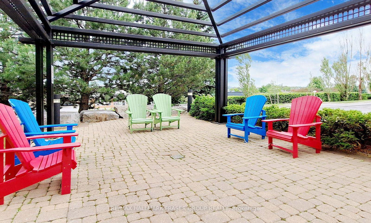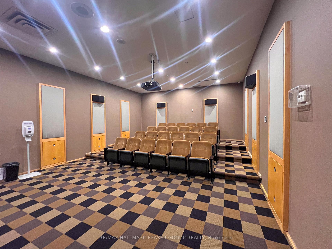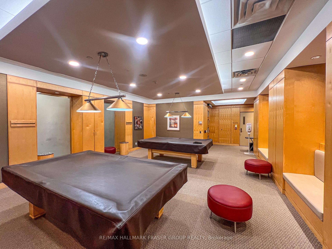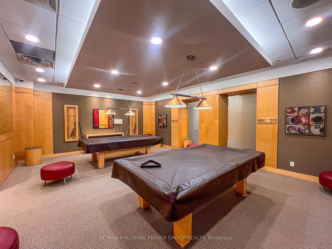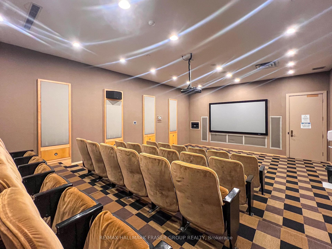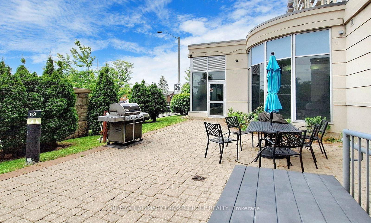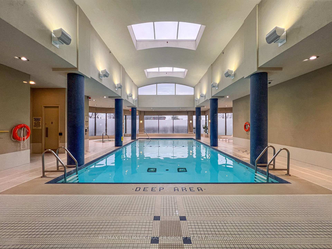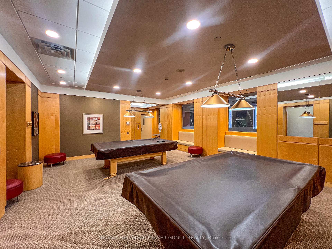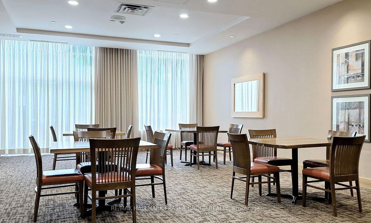$575,000
Available - For Sale
Listing ID: E12052018
8 Mondeo Driv , Toronto, M1P 5C7, Toronto
| Welcome To This Stylish And Sun-Filled Condo That Perfectly Blends Modern Comfort With Everyday Convenience. Step Into The Open-Concept Living And Dining Area, Where Large Windows Fill The Space With Natural Light And A Walk-Out To Step Out Onto The Private Balcony And Take In Breathtaking City Views, Offering The Perfect Retreat To Start Your Day With A Coffee Or Relax As The Sun Sets. The Kitchen Is Both Functional And Elegant, Featuring Stainless Steel Appliances, A Custom Backsplash, And A Breakfast Bar/Island That Creates A Seamless Space For Cooking, Dining, And Entertaining. The Bedroom Is Bright And Comfortable, Complete With A Large Window, Generous Closet Space, And Sleek Sliding Doors That Add A Modern Touch. Enjoy Access To A Fantastic Selection Of Building Amenities, Including An Indoor Pool, Theatre Room, Recreation And Gaming Lounge, And A Sauna Designed To Complement Your Active Lifestyle. Located In A Vibrant Neighbourhood Close To Parks, Schools, Hospitals, And Everyday Essentials, This Condo Offers The Perfect Mix Of Urban Living And Community Connection. Whether You're A First-Time Buyer, Downsizer, Or Investor, This Is A Place You'll Be Proud To Call Home. |
| Price | $575,000 |
| Taxes: | $1666.63 |
| Assessment Year: | 2024 |
| Occupancy by: | Owner |
| Address: | 8 Mondeo Driv , Toronto, M1P 5C7, Toronto |
| Postal Code: | M1P 5C7 |
| Province/State: | Toronto |
| Directions/Cross Streets: | Ellesmere Rd and Birchmount Rd |
| Level/Floor | Room | Length(ft) | Width(ft) | Descriptions | |
| Room 1 | Flat | Living Ro | 20.99 | 10.5 | Vinyl Floor, W/O To Balcony, Open Concept |
| Room 2 | Flat | Dining Ro | 20.99 | 10.5 | Vinyl Floor, Open Concept, Combined w/Living |
| Room 3 | Flat | Kitchen | 9.35 | 7.87 | Porcelain Floor, Stainless Steel Appl, Custom Backsplash |
| Room 4 | Flat | Primary B | 11.48 | 8.86 | Vinyl Floor, Large Closet, Large Window |
| Washroom Type | No. of Pieces | Level |
| Washroom Type 1 | 4 | Flat |
| Washroom Type 2 | 0 | |
| Washroom Type 3 | 0 | |
| Washroom Type 4 | 0 | |
| Washroom Type 5 | 0 | |
| Washroom Type 6 | 4 | Flat |
| Washroom Type 7 | 0 | |
| Washroom Type 8 | 0 | |
| Washroom Type 9 | 0 | |
| Washroom Type 10 | 0 |
| Total Area: | 0.00 |
| Washrooms: | 1 |
| Heat Type: | Fan Coil |
| Central Air Conditioning: | Central Air |
| Elevator Lift: | True |
$
%
Years
This calculator is for demonstration purposes only. Always consult a professional
financial advisor before making personal financial decisions.
| Although the information displayed is believed to be accurate, no warranties or representations are made of any kind. |
| RE/MAX HALLMARK FRASER GROUP REALTY |
|
|

Wally Islam
Real Estate Broker
Dir:
416-949-2626
Bus:
416-293-8500
Fax:
905-913-8585
| Book Showing | Email a Friend |
Jump To:
At a Glance:
| Type: | Com - Condo Apartment |
| Area: | Toronto |
| Municipality: | Toronto E04 |
| Neighbourhood: | Dorset Park |
| Style: | Apartment |
| Tax: | $1,666.63 |
| Maintenance Fee: | $484.4 |
| Beds: | 1 |
| Baths: | 1 |
| Fireplace: | N |
Locatin Map:
Payment Calculator:
