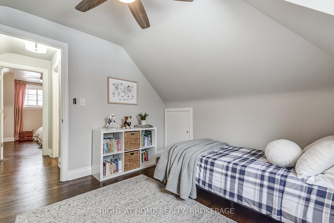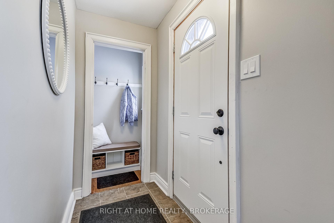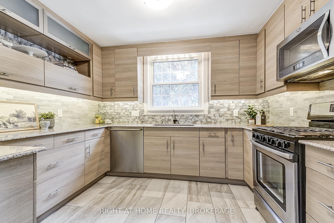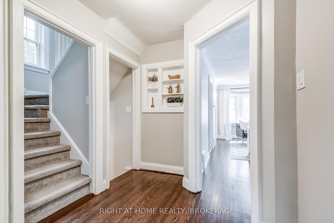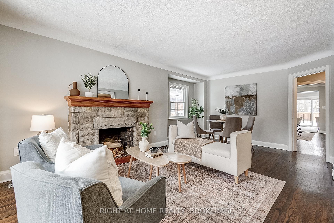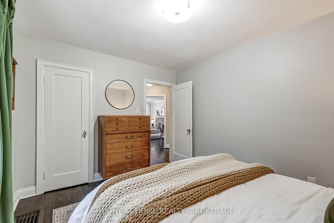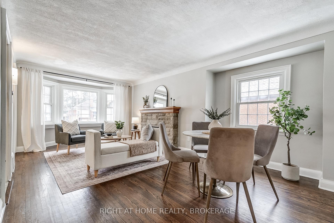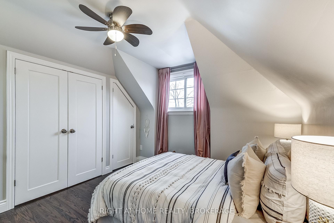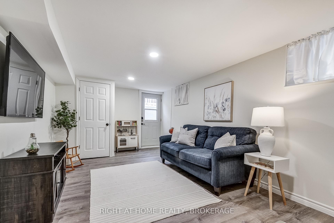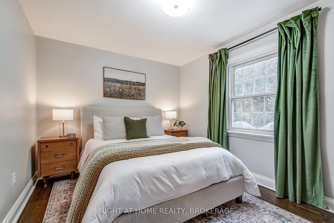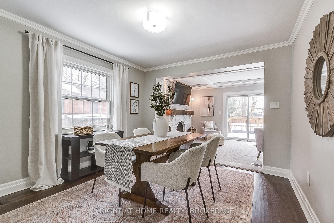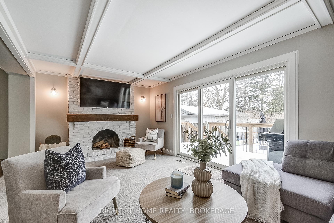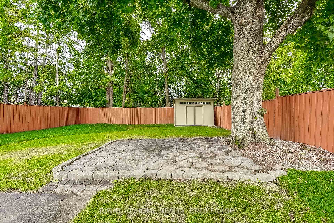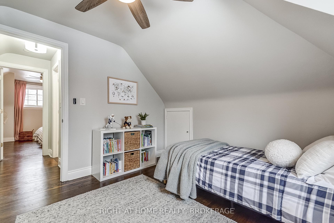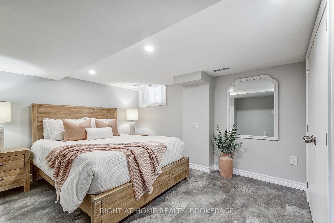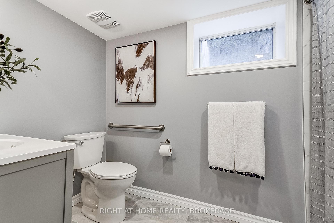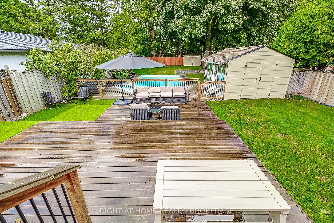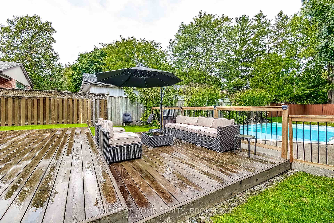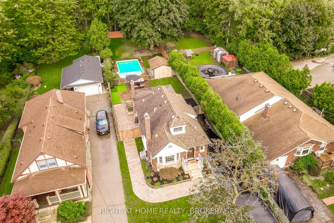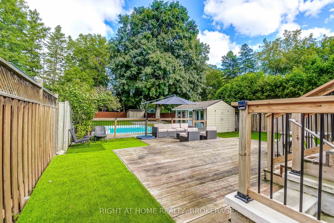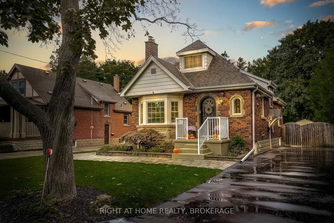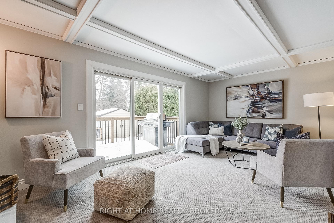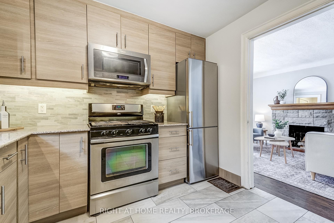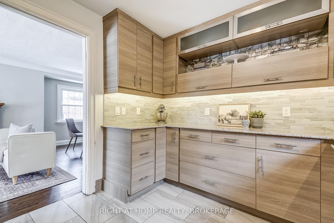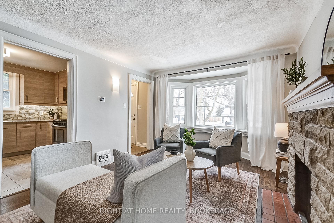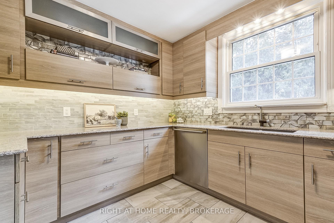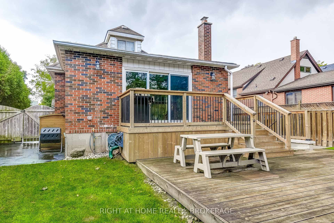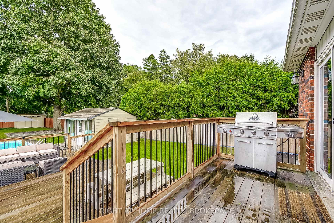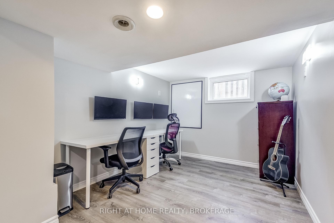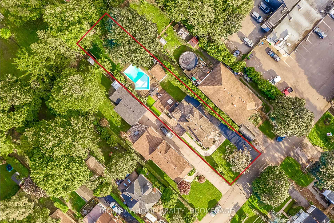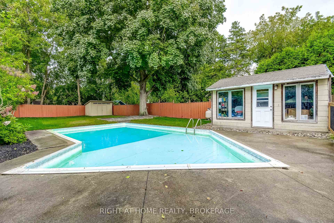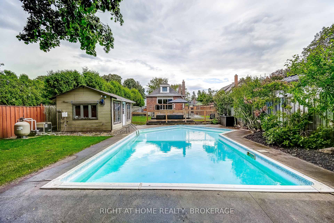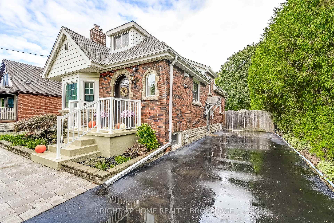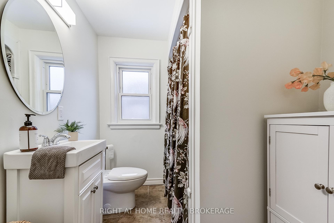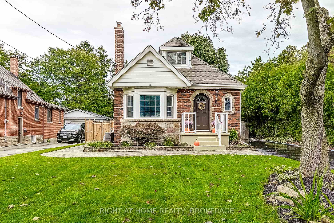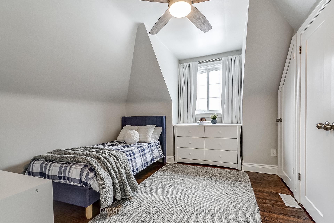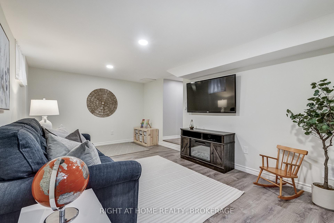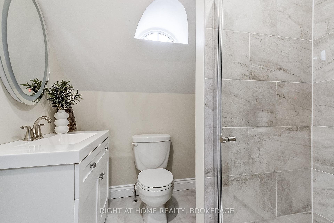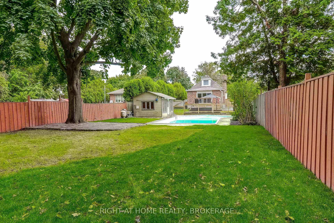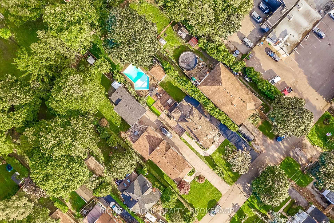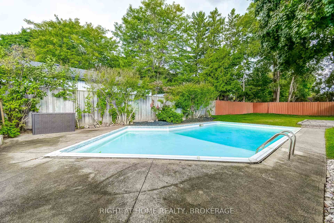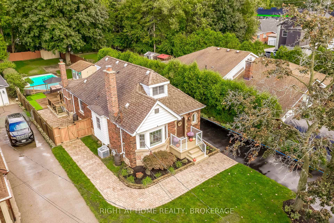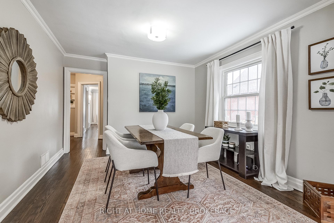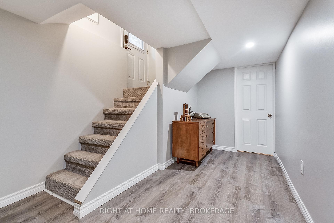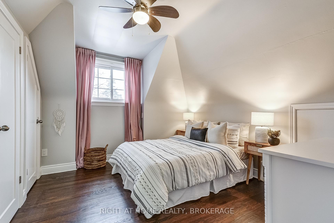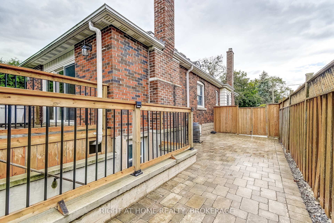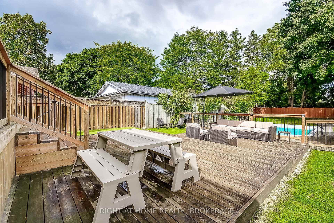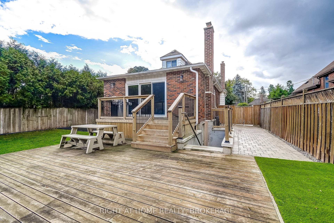$1,249,900
Available - For Sale
Listing ID: W12000444
1027 Cedarwood Plac , Burlington, L7T 3J4, Halton
| Welcome to this beautifully updated 4-bedroom, 3-bathroom home in the heart of Aldershot! Situated just steps from shops, restaurants, and amenities, around the corner from a park and just minutes from GO Transit and highway access, the location is unmatched. Offering a perfect blend of character and modern convenience, this home features a spacious interior with tastefully upgraded finishes throughout. As you approach, the arched front door, classic brick exterior, new inter-lock pathway and freshly paved driveway provide incredible curb appeal. Inside, the main level features an updated kitchen, light-filled living and dining spaces, large family room with direct access to the backyard and a primary bedroom for added comfort and convenience. Upstairs you will find a continuation of the rich stained oak floors from the main level plus two bedrooms both with an abundance of storage and an updated bathroom. The finished basement with a separate entrance and walk up to the backyard adds versatility, featuring a bedroom, office, large rec room and a 4-piece bathroom ideal for extended family, guests, or potential rental income. The highlight is the huge fully fenced backyard oasis that is perfect for summer entertaining. Complete with an inground heated salt water pool, three tier deck, turf play area, generous lawn and two large sheds to accommodate all your storage needs. Dont miss out on this rare find in one of Burlingtons most sought-after neighborhoods! Water Softener, HEPA Filter & Tankless Hot Water Heater all owned. Pool filter & salt cell (2023). Gas Pool Heater with new gas line (2024). New electrical panel in Pool Shed (2024) |
| Price | $1,249,900 |
| Taxes: | $5573.20 |
| Occupancy by: | Owner |
| Address: | 1027 Cedarwood Plac , Burlington, L7T 3J4, Halton |
| Directions/Cross Streets: | Plains Rd E & King Rd |
| Rooms: | 13 |
| Bedrooms: | 3 |
| Bedrooms +: | 1 |
| Family Room: | T |
| Basement: | Finished, Separate Ent |
| Level/Floor | Room | Length(ft) | Width(ft) | Descriptions | |
| Room 1 | Main | Living Ro | 21.12 | 12.4 | |
| Room 2 | Main | Kitchen | 11.25 | 9.87 | |
| Room 3 | Main | Dining Ro | 12.53 | 11.22 | |
| Room 4 | Main | Family Ro | 10.92 | 19.38 | |
| Room 5 | Main | Primary B | 12.46 | 9.74 | |
| Room 6 | Main | Bathroom | 6.13 | 7.38 | 4 Pc Bath |
| Room 7 | Second | Bedroom | 11.84 | 9.41 | |
| Room 8 | Second | Bedroom | 11.51 | 9.35 | |
| Room 9 | Second | Bathroom | 6.43 | 5.44 | 3 Pc Bath |
| Room 10 | Basement | Bedroom | 14.33 | 11.15 | |
| Room 11 | Basement | Office | 8.59 | 11.32 | |
| Room 12 | Basement | Bathroom | 9.84 | 4.89 | 4 Pc Bath |
| Room 13 | Basement | Recreatio | 10.56 | 19.02 |
| Washroom Type | No. of Pieces | Level |
| Washroom Type 1 | 4 | Main |
| Washroom Type 2 | 3 | Second |
| Washroom Type 3 | 4 | Basement |
| Washroom Type 4 | 0 | |
| Washroom Type 5 | 0 |
| Total Area: | 0.00 |
| Property Type: | Detached |
| Style: | 1 1/2 Storey |
| Exterior: | Brick |
| Garage Type: | Detached |
| (Parking/)Drive: | Private |
| Drive Parking Spaces: | 5 |
| Park #1 | |
| Parking Type: | Private |
| Park #2 | |
| Parking Type: | Private |
| Pool: | Indoor |
| Approximatly Square Footage: | 1500-2000 |
| CAC Included: | N |
| Water Included: | N |
| Cabel TV Included: | N |
| Common Elements Included: | N |
| Heat Included: | N |
| Parking Included: | N |
| Condo Tax Included: | N |
| Building Insurance Included: | N |
| Fireplace/Stove: | Y |
| Heat Type: | Forced Air |
| Central Air Conditioning: | Central Air |
| Central Vac: | N |
| Laundry Level: | Syste |
| Ensuite Laundry: | F |
| Sewers: | Sewer |
$
%
Years
This calculator is for demonstration purposes only. Always consult a professional
financial advisor before making personal financial decisions.
| Although the information displayed is believed to be accurate, no warranties or representations are made of any kind. |
| RIGHT AT HOME REALTY, BROKERAGE |
|
|

Wally Islam
Real Estate Broker
Dir:
416-949-2626
Bus:
416-293-8500
Fax:
905-913-8585
| Virtual Tour | Book Showing | Email a Friend |
Jump To:
At a Glance:
| Type: | Freehold - Detached |
| Area: | Halton |
| Municipality: | Burlington |
| Neighbourhood: | LaSalle |
| Style: | 1 1/2 Storey |
| Tax: | $5,573.2 |
| Beds: | 3+1 |
| Baths: | 3 |
| Fireplace: | Y |
| Pool: | Indoor |
Locatin Map:
Payment Calculator:
