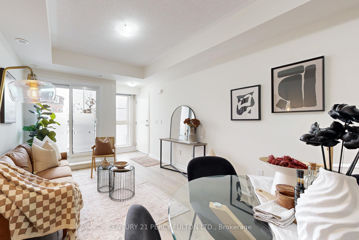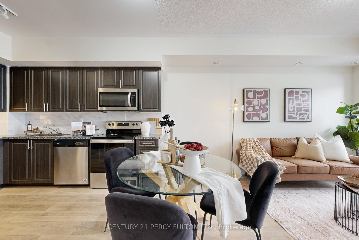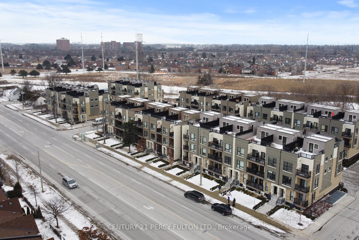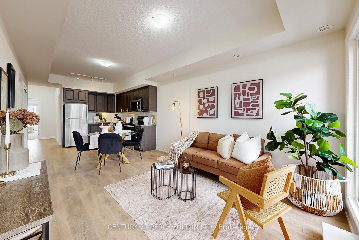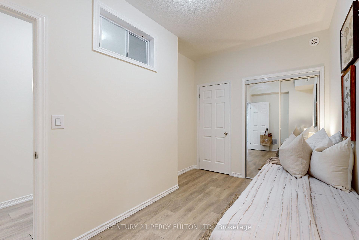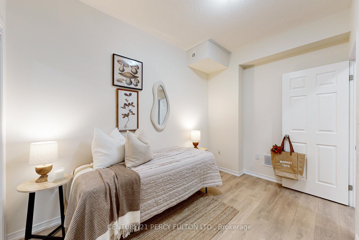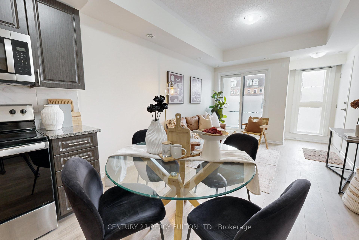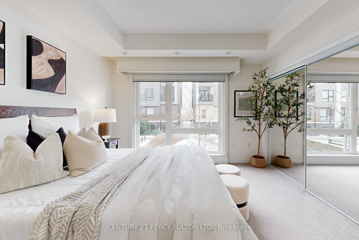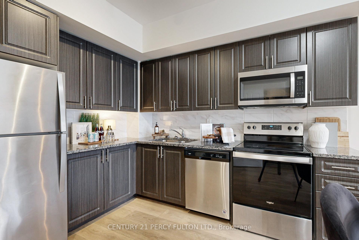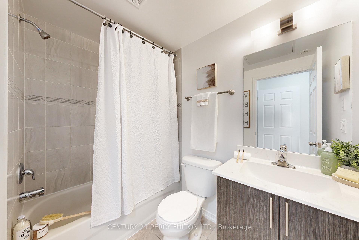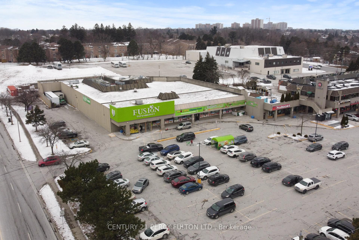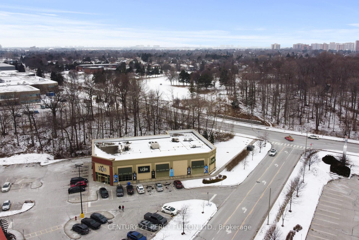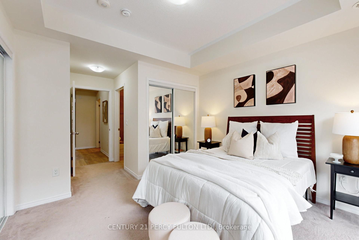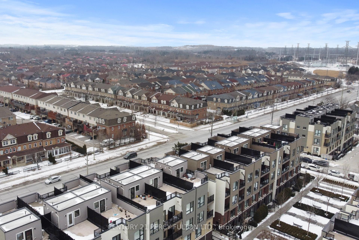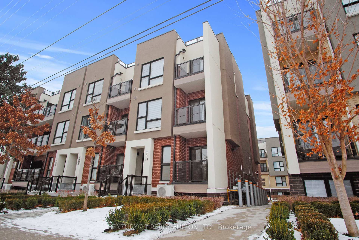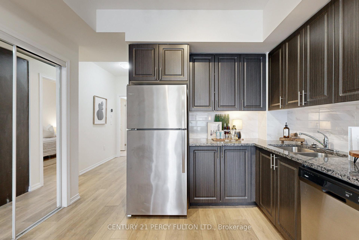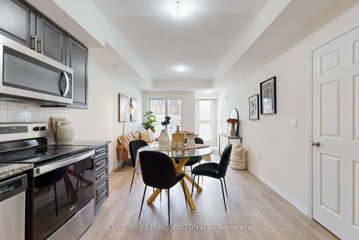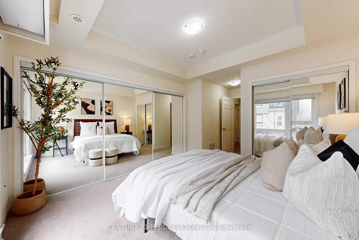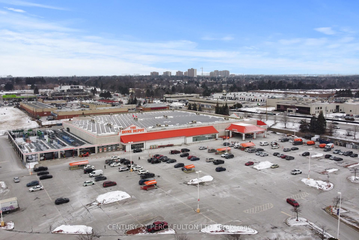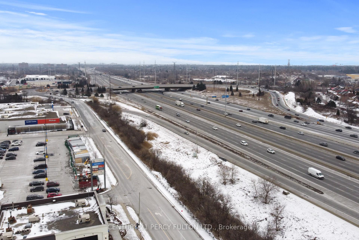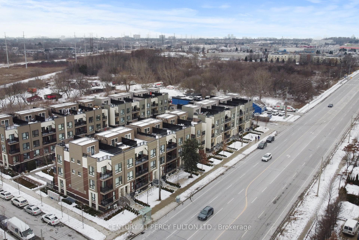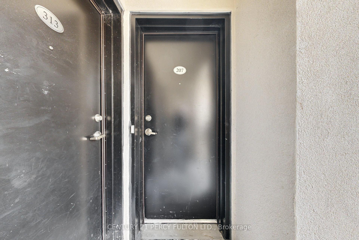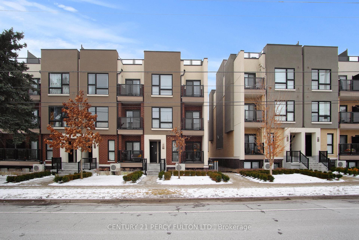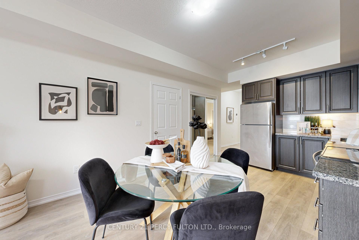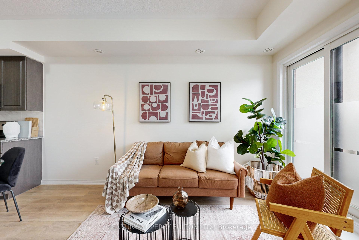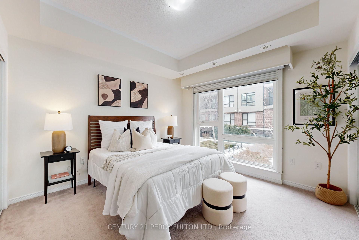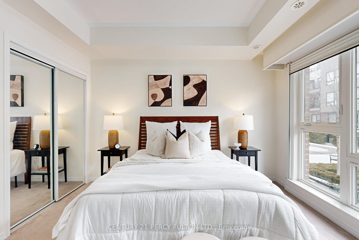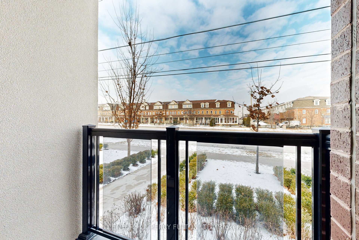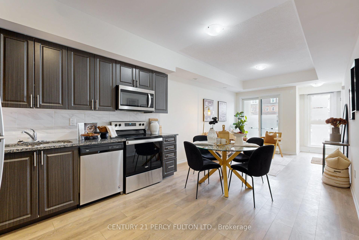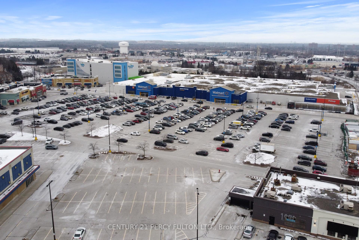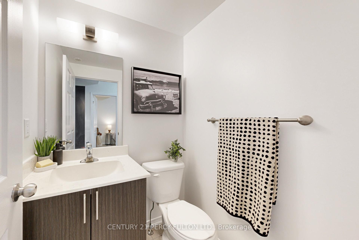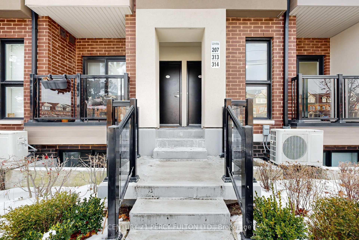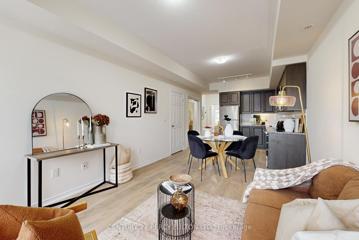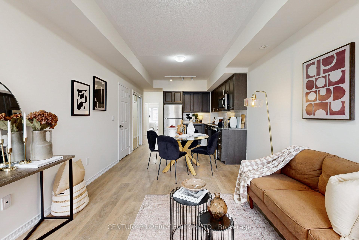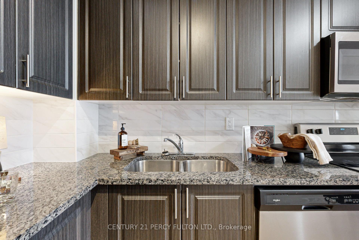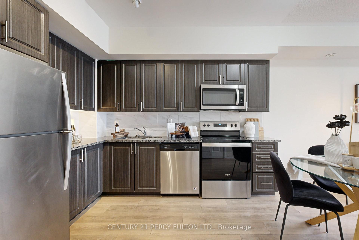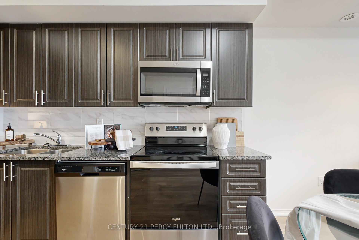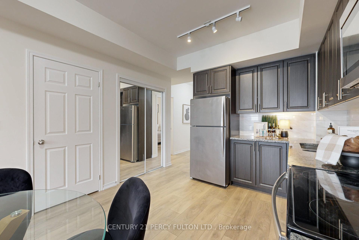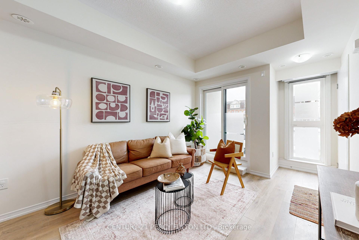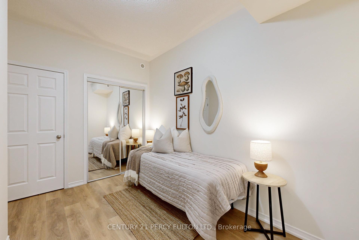$2,600
Available - For Rent
Listing ID: E12052010
8835 Sheppard Aven , Toronto, M1B 0E3, Toronto
| Discover your new home! This ground-level corner stacked condo townhouse offers a spacious primary bedroom with two large closets, floor-to-ceiling windows, and an ensuite bathroom. The den has been converted into a second bedroom with two closets, or serving as a home office. The open-concept layout creates a bright and inviting atmosphere, ideal for entertaining or relaxation, with a walkout to an outdoor terrace. Notable features include smooth 9-ft ceilings, granite countertops, an undermount sink, a stylish backsplash, stainless steel appliances with an over-the-range microwave, natural-shade laminate flooring in the dining and living areas, and a convenient powder room. Conveniently located near Highway 401, grocery stores, hospitals, Walmart, banks, LCBO, walk-in clinics, places of worship, the University of Toronto Scarborough, Centennial College, and local schools. Its prime location ensures a low-maintenance lifestyle with everything you need just moments away. |
| Price | $2,600 |
| Taxes: | $0.00 |
| Occupancy by: | Vacant |
| Address: | 8835 Sheppard Aven , Toronto, M1B 0E3, Toronto |
| Postal Code: | M1B 0E3 |
| Province/State: | Toronto |
| Directions/Cross Streets: | Sheppard Ave & Meadowvale Rd. |
| Level/Floor | Room | Length(ft) | Width(ft) | Descriptions | |
| Room 1 | Flat | Living Ro | 14.17 | 10.92 | Laminate, Open Concept, W/O To Terrace |
| Room 2 | Flat | Dining Ro | 14.17 | 10.92 | Laminate, Combined w/Kitchen, Open Concept |
| Room 3 | Flat | Kitchen | 10.99 | 8 | Laminate, Granite Counters, Stainless Steel Appl |
| Room 4 | Flat | Primary B | 12 | 10.92 | Broadloom, Large Closet, Large Window |
| Room 5 | Flat | Bedroom 2 | 11.68 | 8 | Laminate, Closet, Window |
| Room 6 | Flat | Bathroom | 7.64 | 5.22 | Ceramic Floor, 3 Pc Bath, B/I Vanity |
| Room 7 | Flat | Powder Ro | 5.12 | 5.02 | Ceramic Floor, Closed Fireplace, B/I Vanity |
| Washroom Type | No. of Pieces | Level |
| Washroom Type 1 | 4 | Main |
| Washroom Type 2 | 2 | Main |
| Washroom Type 3 | 0 | |
| Washroom Type 4 | 0 | |
| Washroom Type 5 | 0 |
| Total Area: | 0.00 |
| Washrooms: | 2 |
| Heat Type: | Forced Air |
| Central Air Conditioning: | Central Air |
| Although the information displayed is believed to be accurate, no warranties or representations are made of any kind. |
| CENTURY 21 PERCY FULTON LTD. |
|
|

Wally Islam
Real Estate Broker
Dir:
416-949-2626
Bus:
416-293-8500
Fax:
905-913-8585
| Book Showing | Email a Friend |
Jump To:
At a Glance:
| Type: | Com - Condo Townhouse |
| Area: | Toronto |
| Municipality: | Toronto E11 |
| Neighbourhood: | Rouge E11 |
| Style: | Apartment |
| Beds: | 2 |
| Baths: | 2 |
| Fireplace: | N |
Locatin Map:
