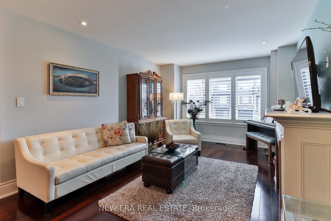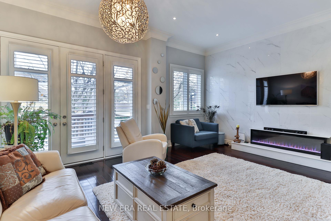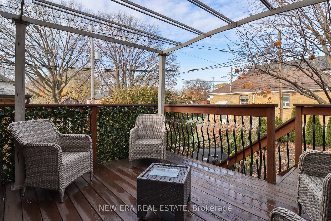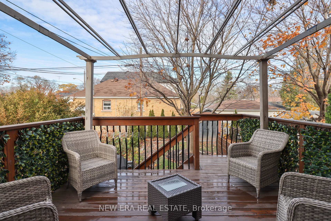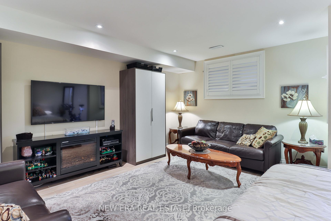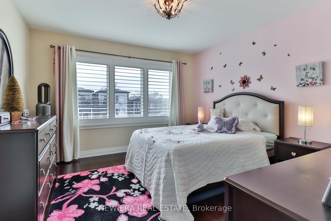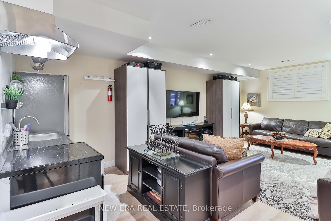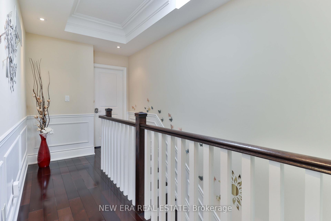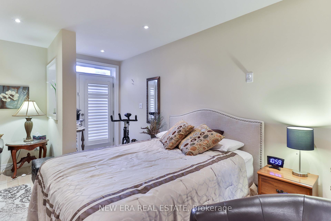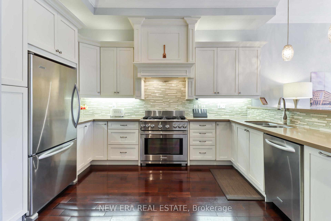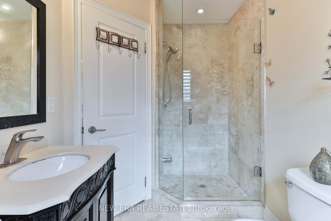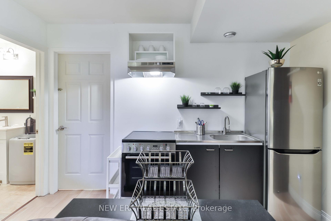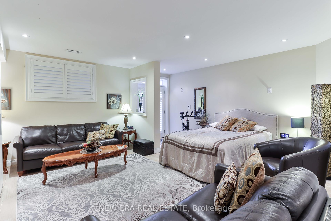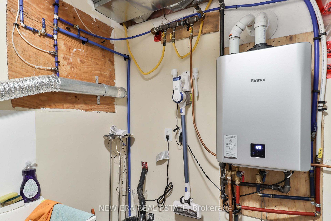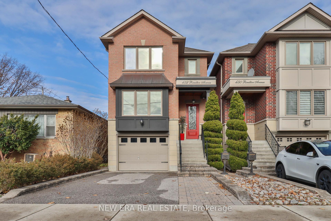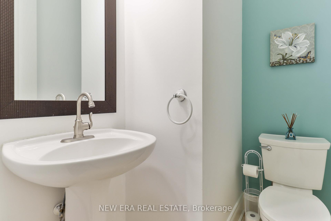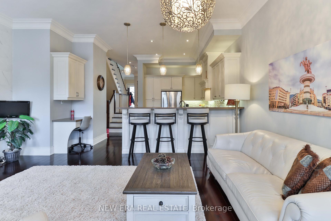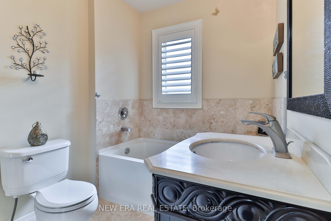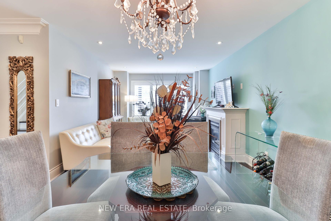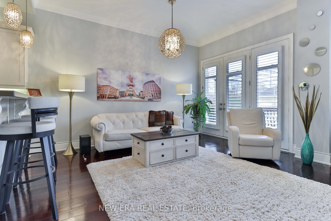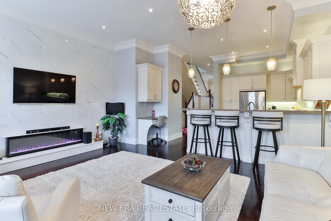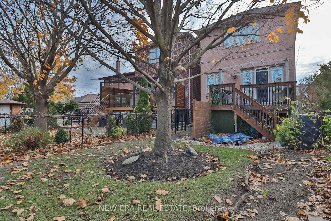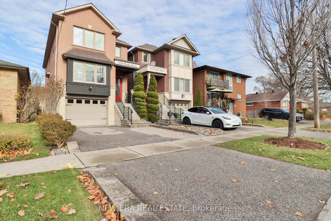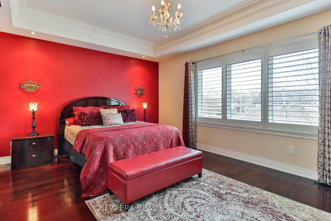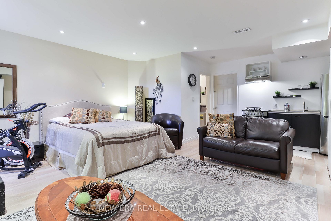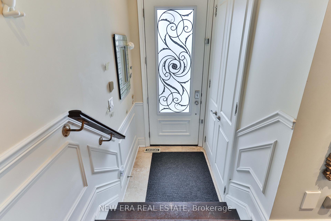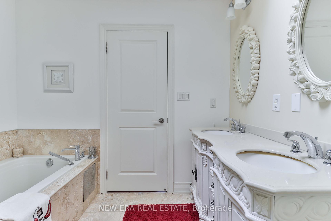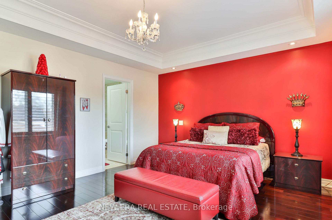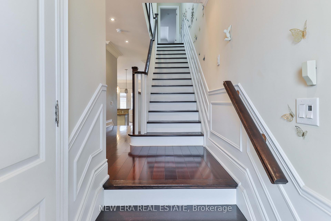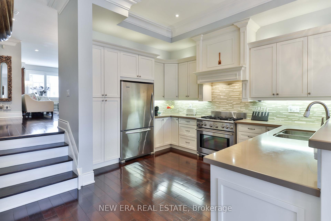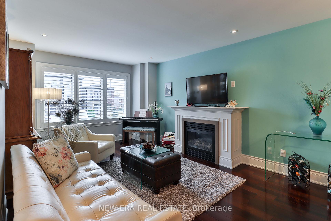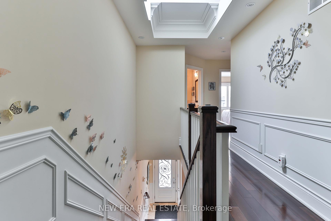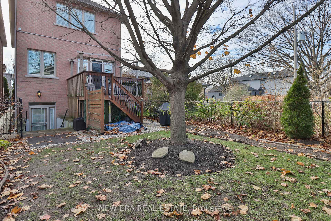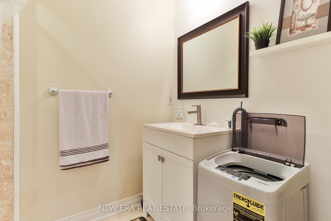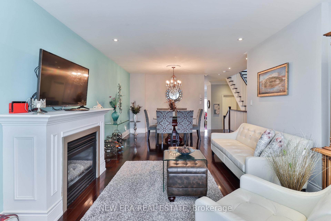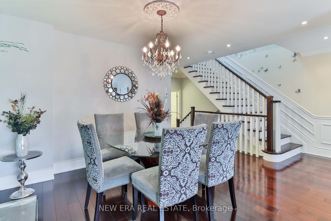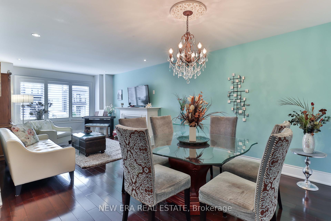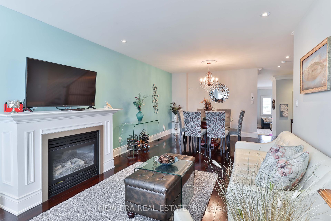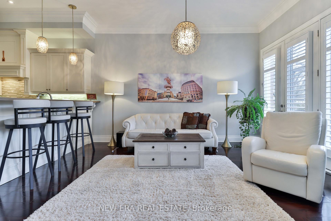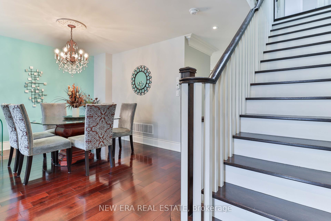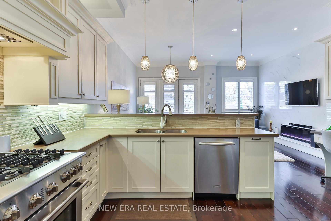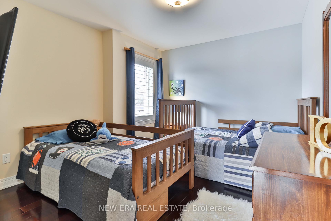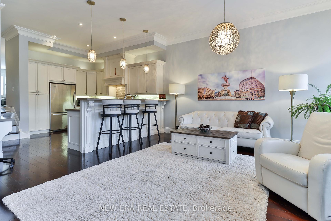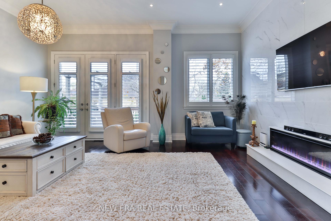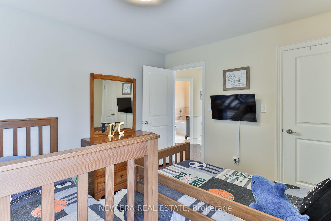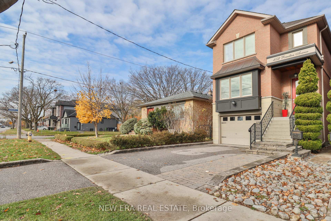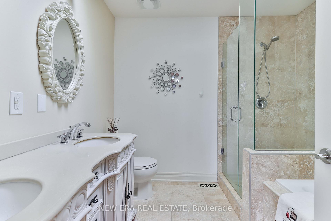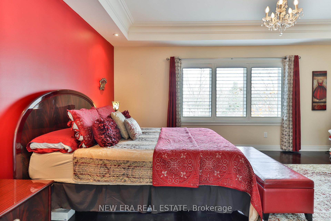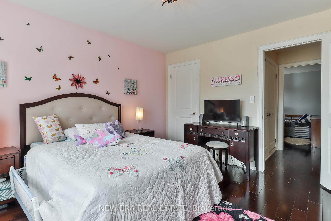$1,650,000
Available - For Sale
Listing ID: W12052003
452 Rimilton Aven , Toronto, M8W 2G8, Toronto
| Welcome to this custom-built brick home, where luxury meets security and practicality. With a stunning half-limestone and copper facade, it offers remarkable curb appeal, featuring an interlock pathway, raised curbs, and automatic dimmable lighting. Inside, elegant details like crown moulding, wide baseboards, wainscoting, and a coffered ceiling in the master bedroom complement hardwood floors, marble washrooms, and frameless glass showers upstairs. An impressive 10.5-foot ceiling on the main floor. The kitchen features a premium 36-inch gas stove, quartz countertops, and a bar, with an additional new stove in the basement. The basement, which includes an in-law suite, offers porcelain wood-like tiles, a walkout door, and a storage shed. Convenience is maximized with two laundry rooms, central vacuum, a tankless water system and a water-driven backup sub-pump. Security is top-notch, with cameras, alarm wiring, reinforced doors, and a basement window bar. Skylights, wooden shutters, a gas and electric fireplaces add the perfect finishing touches to this exceptional home. Located near Sherway Gardens Mall, parks, and schools. Extras ** - Great schools and shopping within walking distance. A short drive to Sherway Gardens. A 5 min walk to the Community Center with a pool, and ice rink. You will love living here! |
| Price | $1,650,000 |
| Taxes: | $6954.96 |
| Occupancy by: | Owner |
| Address: | 452 Rimilton Aven , Toronto, M8W 2G8, Toronto |
| Directions/Cross Streets: | Browns Line / Evans |
| Rooms: | 6 |
| Rooms +: | 2 |
| Bedrooms: | 3 |
| Bedrooms +: | 1 |
| Family Room: | T |
| Basement: | Finished |
| Washroom Type | No. of Pieces | Level |
| Washroom Type 1 | 5 | |
| Washroom Type 2 | 4 | |
| Washroom Type 3 | 3 | |
| Washroom Type 4 | 2 | |
| Washroom Type 5 | 0 | |
| Washroom Type 6 | 5 | |
| Washroom Type 7 | 4 | |
| Washroom Type 8 | 3 | |
| Washroom Type 9 | 2 | |
| Washroom Type 10 | 0 |
| Total Area: | 0.00 |
| Approximatly Age: | 6-15 |
| Property Type: | Detached |
| Style: | 2-Storey |
| Exterior: | Brick |
| Garage Type: | Attached |
| (Parking/)Drive: | Private |
| Drive Parking Spaces: | 2 |
| Park #1 | |
| Parking Type: | Private |
| Park #2 | |
| Parking Type: | Private |
| Pool: | None |
| Approximatly Age: | 6-15 |
| Approximatly Square Footage: | 2000-2500 |
| CAC Included: | N |
| Water Included: | N |
| Cabel TV Included: | N |
| Common Elements Included: | N |
| Heat Included: | N |
| Parking Included: | N |
| Condo Tax Included: | N |
| Building Insurance Included: | N |
| Fireplace/Stove: | Y |
| Heat Type: | Forced Air |
| Central Air Conditioning: | Central Air |
| Central Vac: | N |
| Laundry Level: | Syste |
| Ensuite Laundry: | F |
| Sewers: | Sewer |
$
%
Years
This calculator is for demonstration purposes only. Always consult a professional
financial advisor before making personal financial decisions.
| Although the information displayed is believed to be accurate, no warranties or representations are made of any kind. |
| NEW ERA REAL ESTATE |
|
|

Wally Islam
Real Estate Broker
Dir:
416-949-2626
Bus:
416-293-8500
Fax:
905-913-8585
| Book Showing | Email a Friend |
Jump To:
At a Glance:
| Type: | Freehold - Detached |
| Area: | Toronto |
| Municipality: | Toronto W06 |
| Neighbourhood: | Alderwood |
| Style: | 2-Storey |
| Approximate Age: | 6-15 |
| Tax: | $6,954.96 |
| Beds: | 3+1 |
| Baths: | 4 |
| Fireplace: | Y |
| Pool: | None |
Locatin Map:
Payment Calculator:
