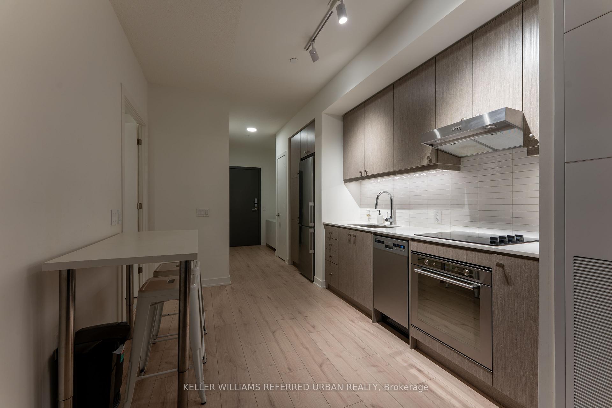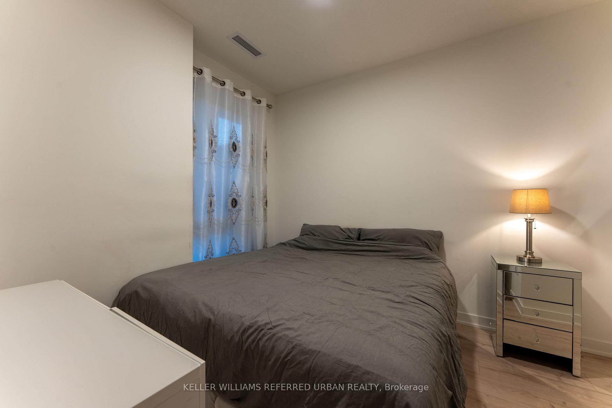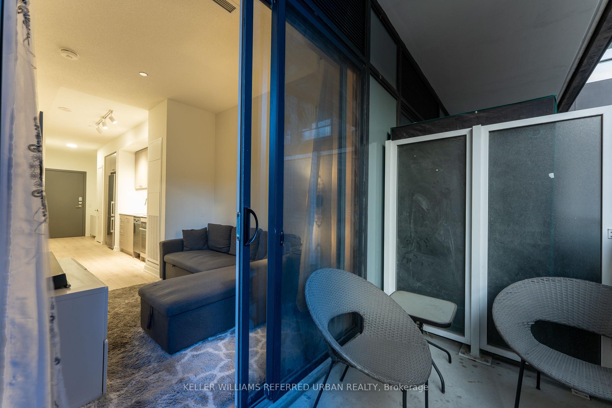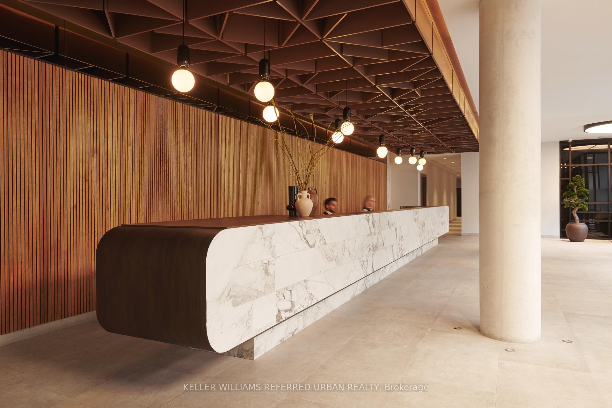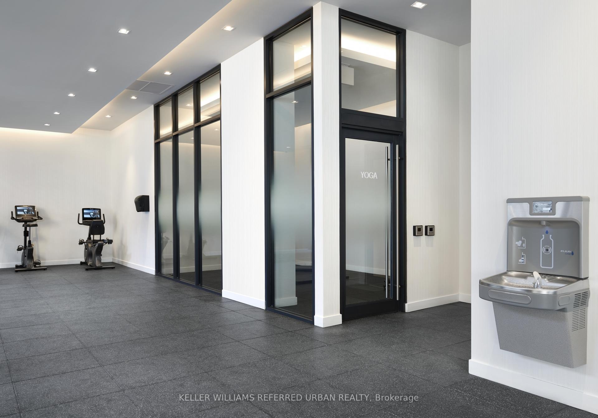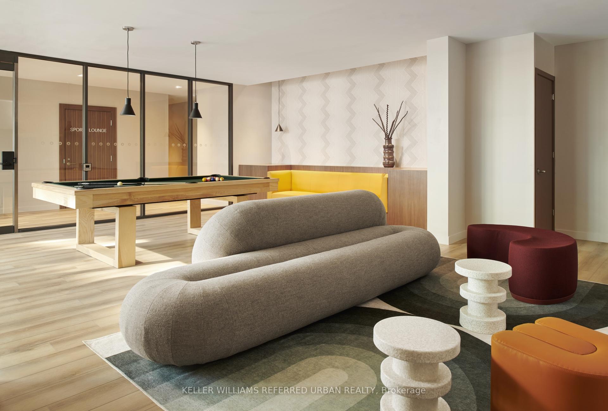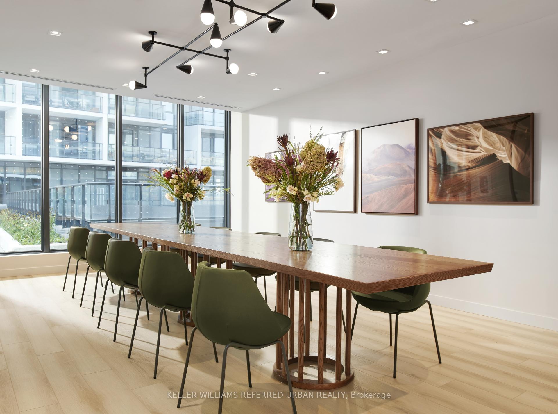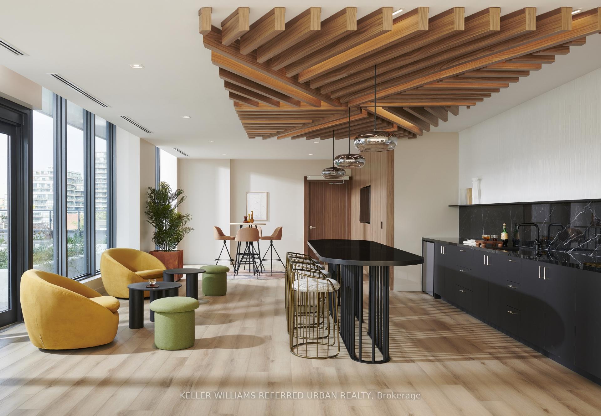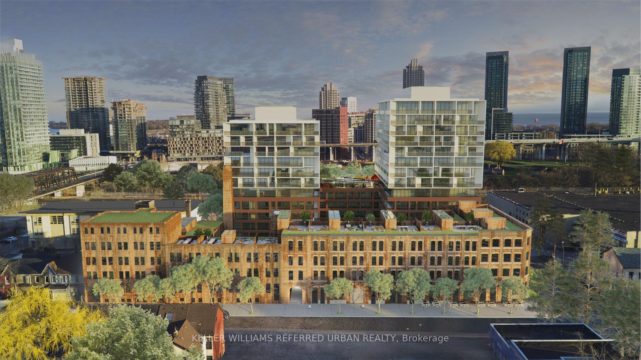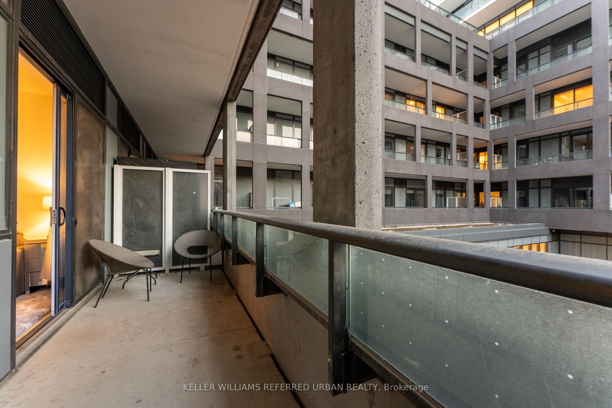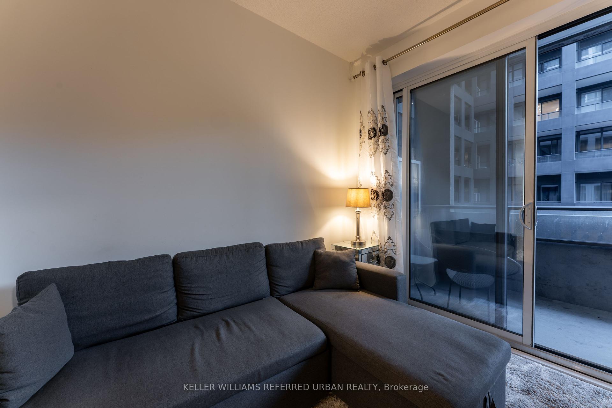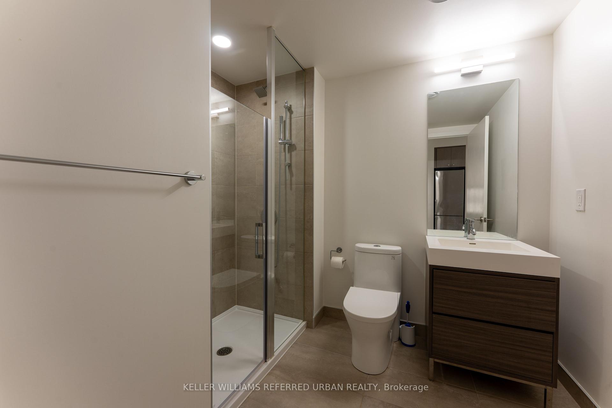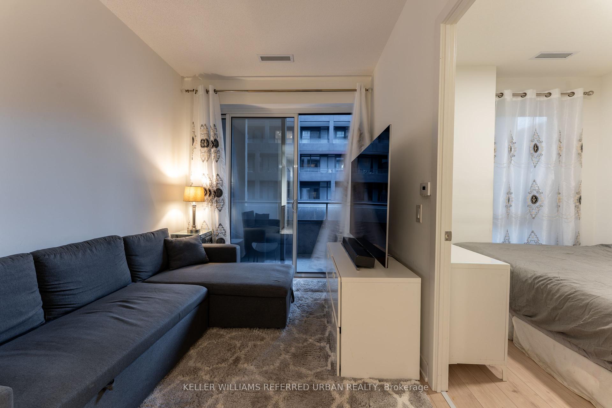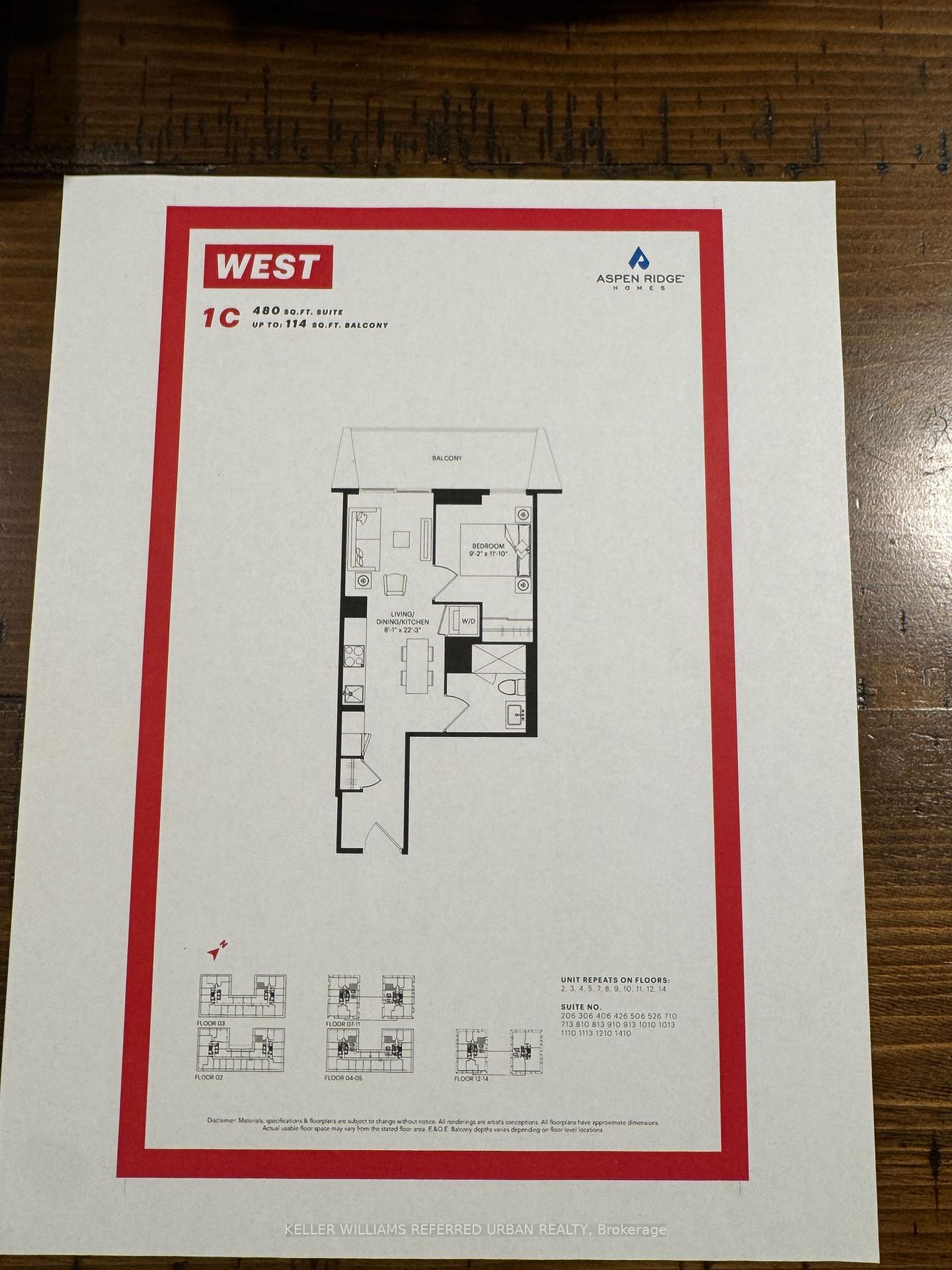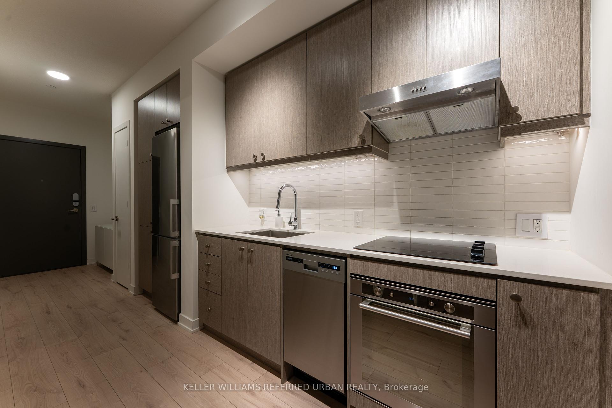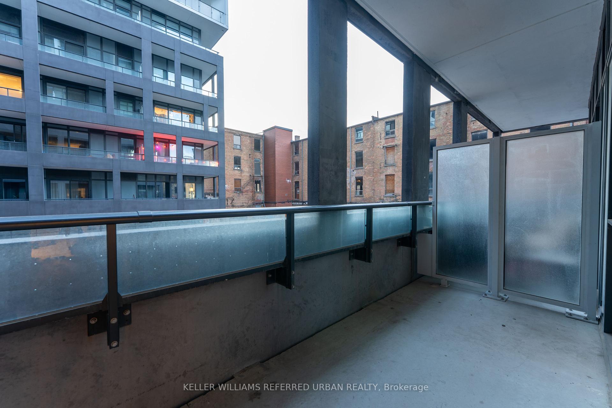$2,200
Available - For Rent
Listing ID: C12051986
9 Tecumseth Stre , Toronto, M5V 0S5, Toronto
| Modern and bright 1-bedroom unit at 9 Tecumseth St #206, offering 480 sq. ft. of interior space and a 180 sq. ft. exterior. Floor-to-ceiling windows and an open-concept layout create a spacious, light-filled living area. Ideally situated steps from STACKT Market, Farm Boy, top restaurants, cafés, lounges, and the Shops of The Well. Enjoy easy access to waterfront trails, parks, and TTC transit, bringing the best of the city to your doorstep. |
| Price | $2,200 |
| Taxes: | $0.00 |
| Occupancy by: | Vacant |
| Address: | 9 Tecumseth Stre , Toronto, M5V 0S5, Toronto |
| Postal Code: | M5V 0S5 |
| Province/State: | Toronto |
| Directions/Cross Streets: | Bathurst St & King St W |
| Level/Floor | Room | Length(ft) | Width(ft) | Descriptions | |
| Room 1 | Flat | Bedroom | 9.15 | 11.84 | Hardwood Floor, Combined w/Dining, W/O To Balcony |
| Room 2 | Flat | Living Ro | 8.07 | 22.24 | Hardwood Floor, Combined w/Kitchen, Open Concept |
| Room 3 | Flat | Kitchen | 8.07 | 22.24 | Hardwood Floor, Stainless Steel Appl, Open Concept |
| Room 4 | Flat | Dining Ro | 8.07 | 22.24 | Hardwood Floor, Large Closet, Large Window |
| Washroom Type | No. of Pieces | Level |
| Washroom Type 1 | 3 | Flat |
| Washroom Type 2 | 0 | |
| Washroom Type 3 | 0 | |
| Washroom Type 4 | 0 | |
| Washroom Type 5 | 0 | |
| Washroom Type 6 | 3 | Flat |
| Washroom Type 7 | 0 | |
| Washroom Type 8 | 0 | |
| Washroom Type 9 | 0 | |
| Washroom Type 10 | 0 |
| Total Area: | 0.00 |
| Approximatly Age: | 0-5 |
| Washrooms: | 1 |
| Heat Type: | Forced Air |
| Central Air Conditioning: | Central Air |
| Although the information displayed is believed to be accurate, no warranties or representations are made of any kind. |
| KELLER WILLIAMS REFERRED URBAN REALTY |
|
|

Wally Islam
Real Estate Broker
Dir:
416-949-2626
Bus:
416-293-8500
Fax:
905-913-8585
| Book Showing | Email a Friend |
Jump To:
At a Glance:
| Type: | Com - Condo Apartment |
| Area: | Toronto |
| Municipality: | Toronto C01 |
| Neighbourhood: | Niagara |
| Style: | Apartment |
| Approximate Age: | 0-5 |
| Beds: | 1 |
| Baths: | 1 |
| Fireplace: | N |
Locatin Map:
