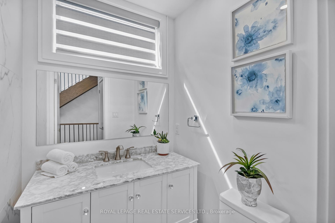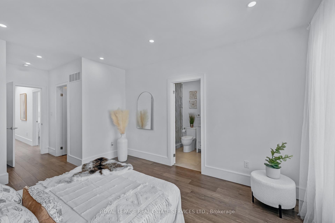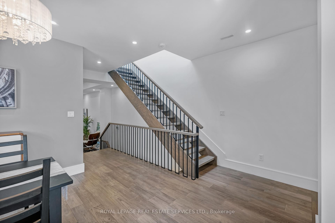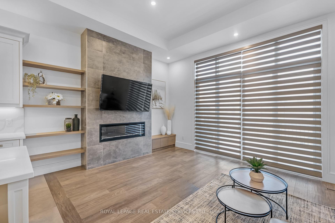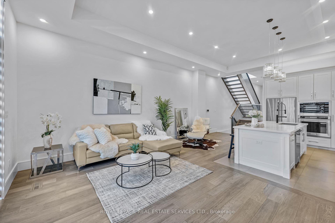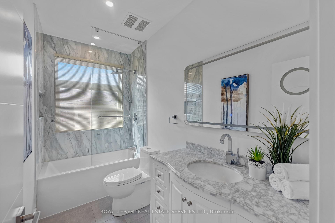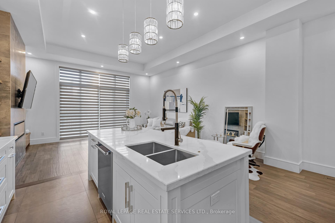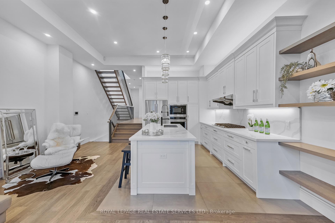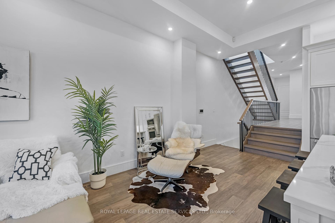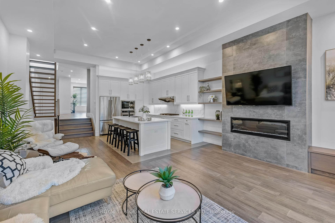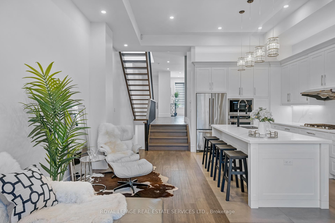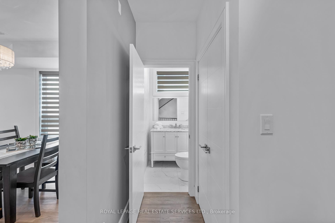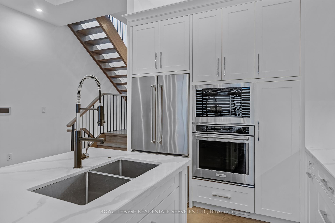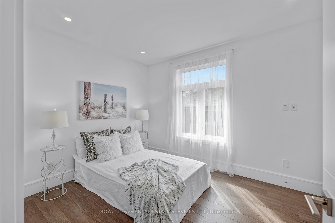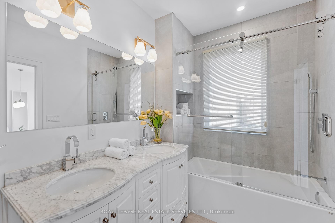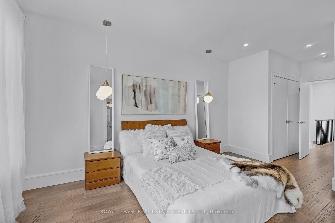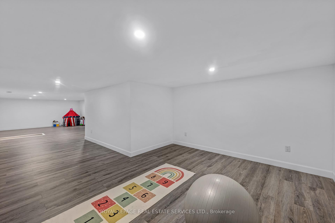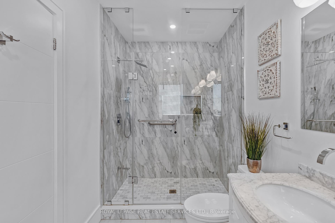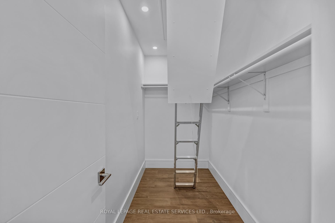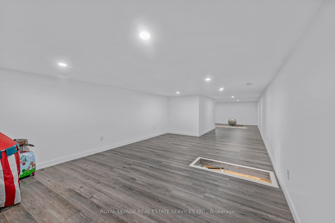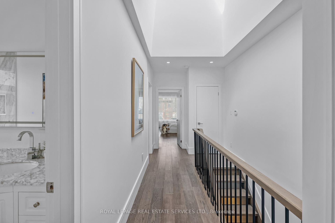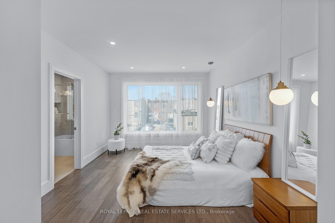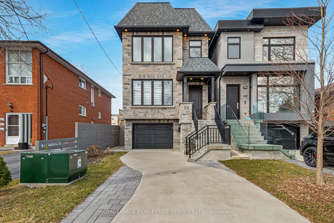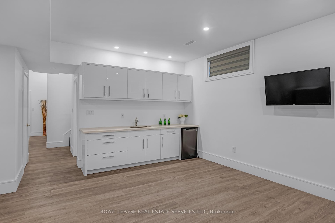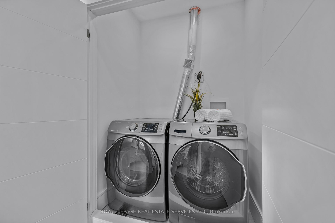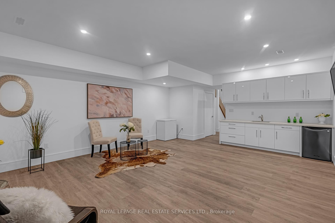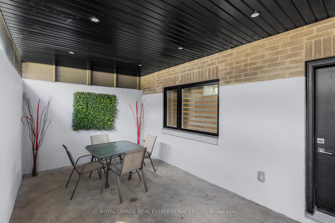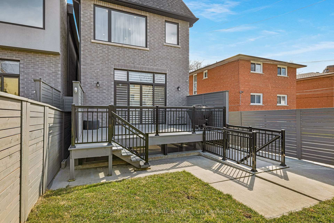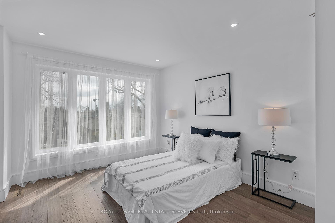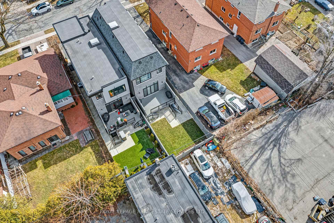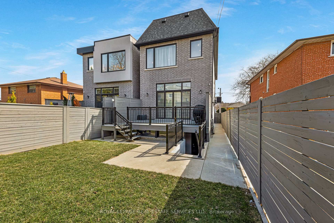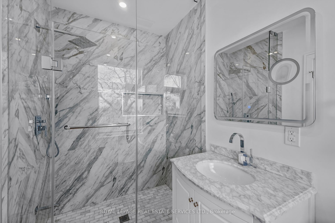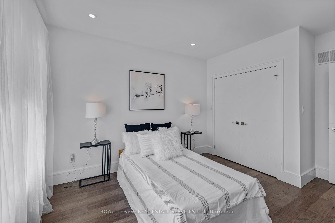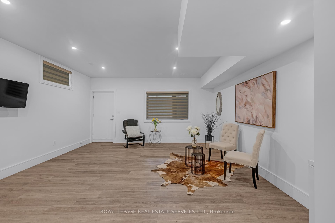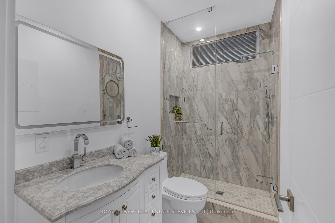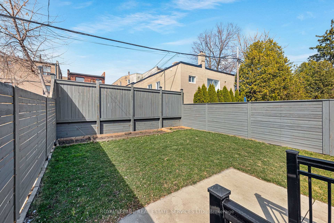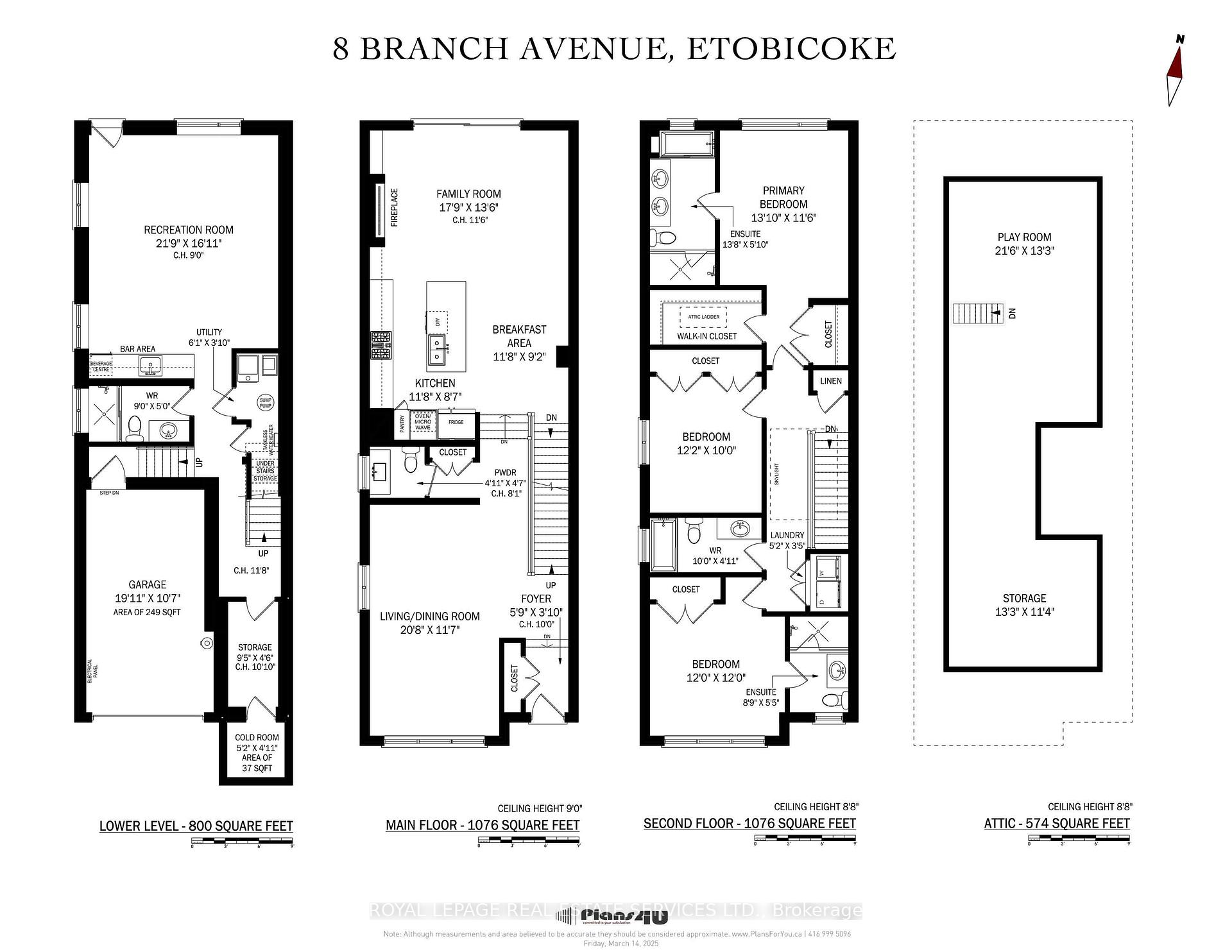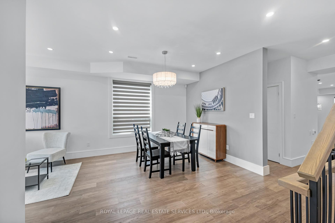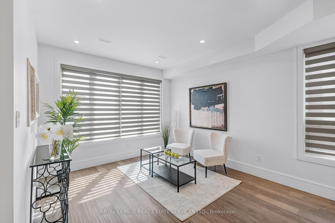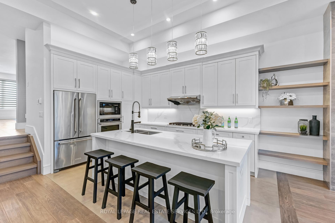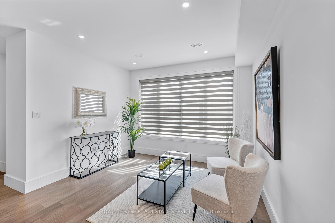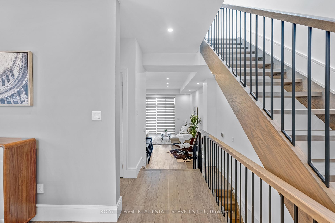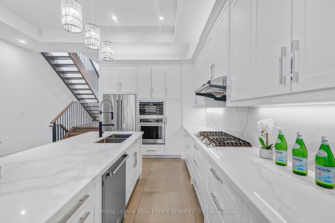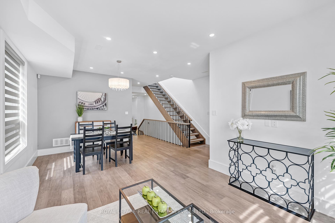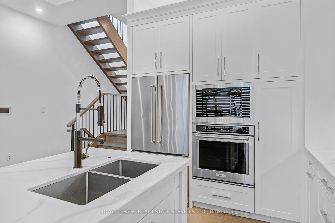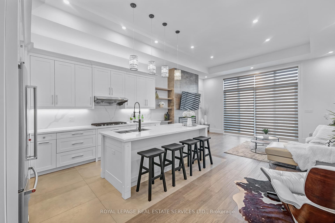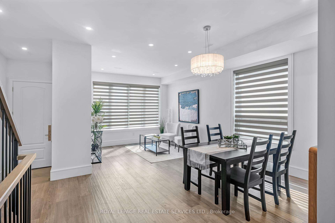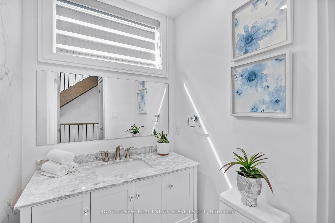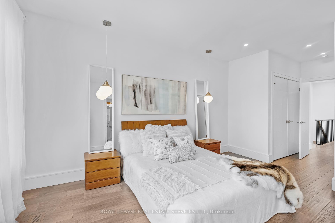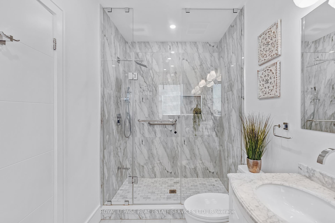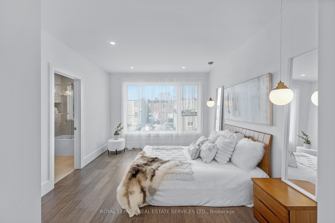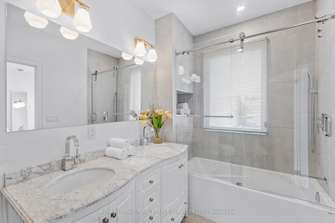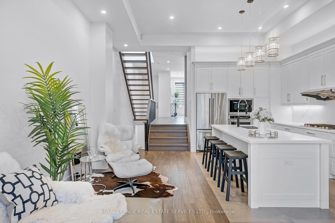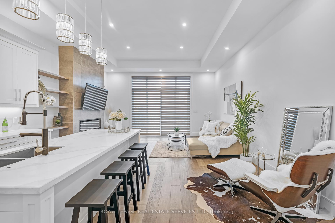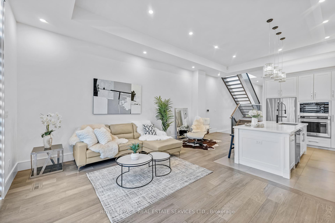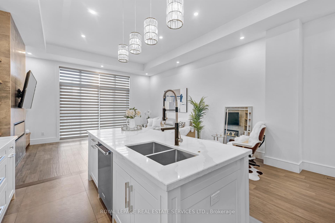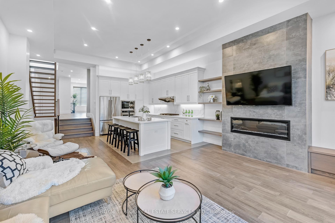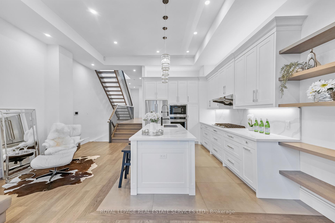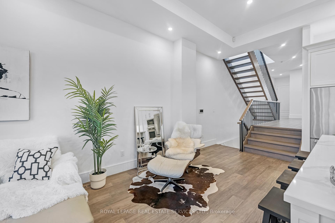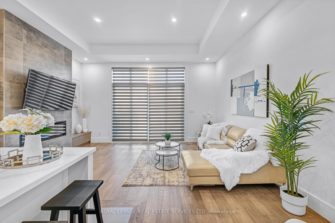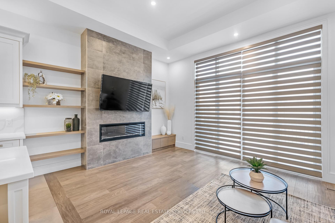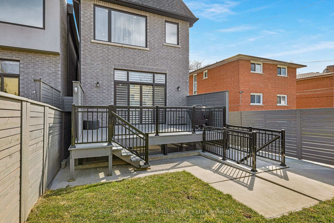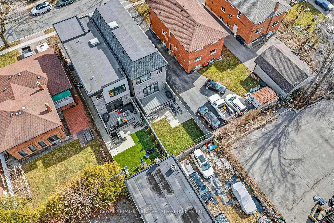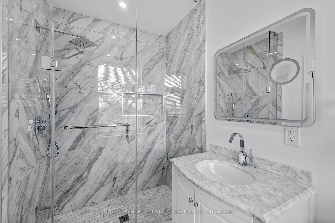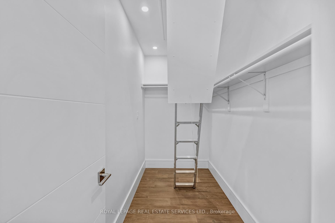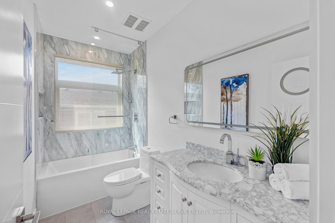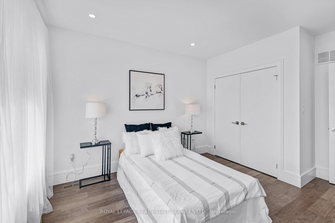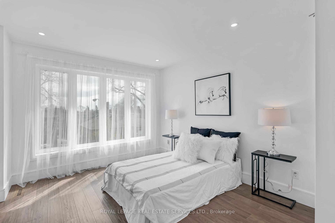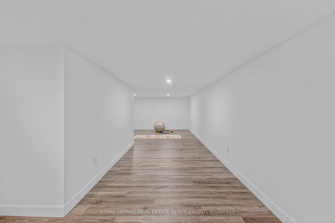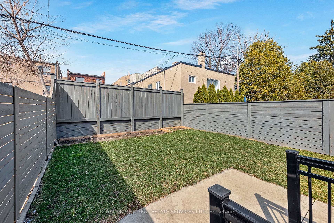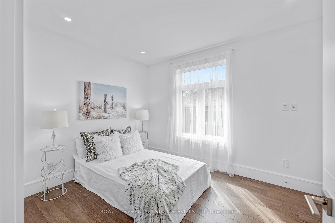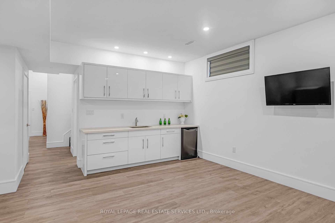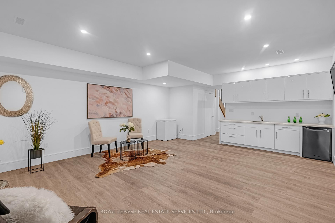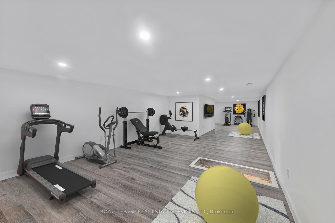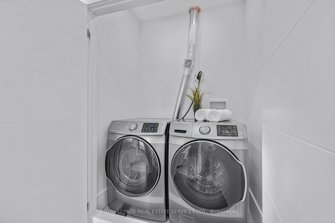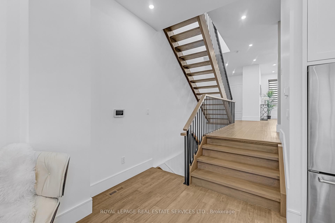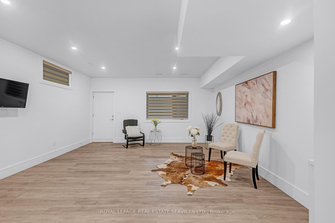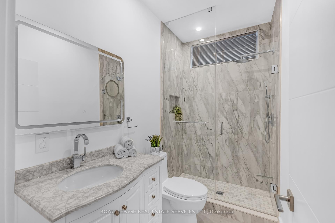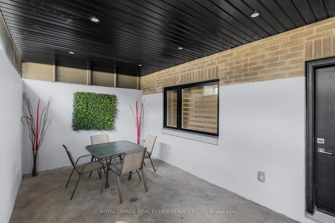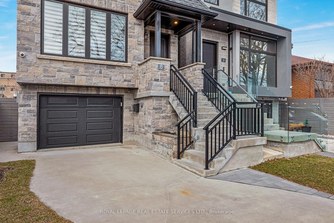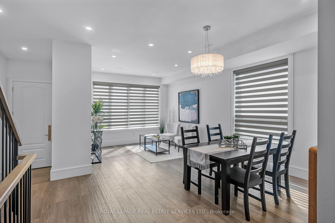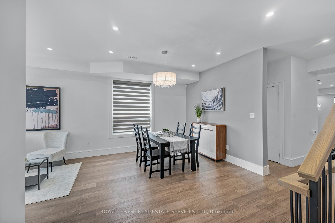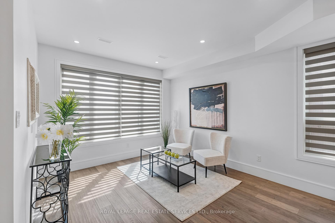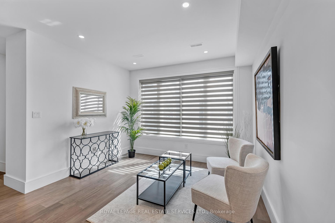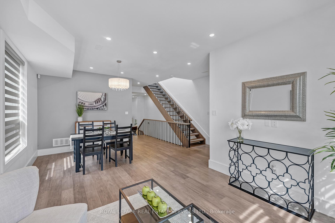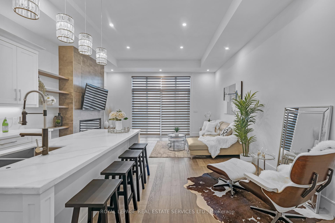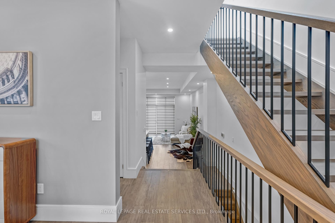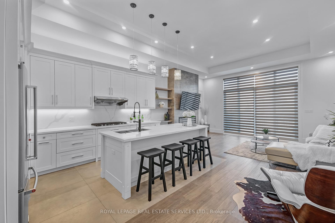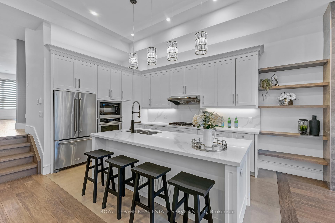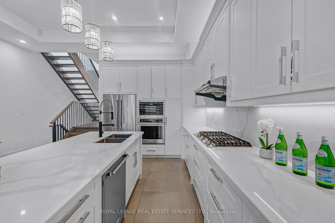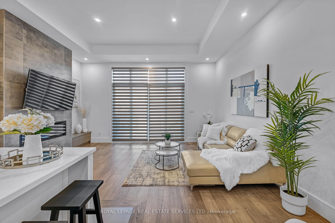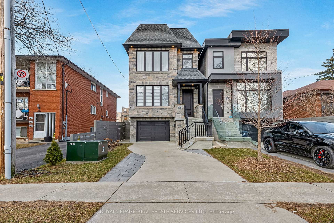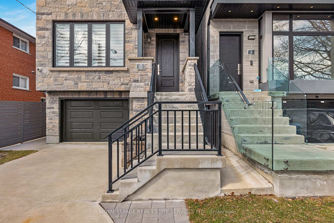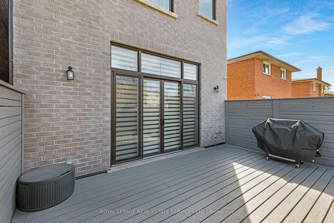$1,925,000
Available - For Sale
Listing ID: W12047745
8 Branch Aven , Toronto, M8W 1M7, Toronto
| Luxury Redefined! Experience the pinnacle of contemporary design in this custom-built masterpiece, nestled in prestigious South Etobicoke. Every detail of this 12-foot open-concept main floor exudes sophistication, showcasing the latest in cutting-edge aesthetics.No expense was spared in crafting this exquisite 3-bedroom, 4-bathroom home, featuring a gourmet custom kitchen, opulent porcelain-tiled washrooms, and designer vanities. The lower level offers a separate entrance and full bathperfect for an in-law suite or potential income property. Premium upgrades include a contemporary open staircase, Hickory hardwood flooring, a sleek fireplace, custom finishes, and 4 WiFi security cameras for peace of mind. A spacious finished attic adds valuable multi-functional space, ideal for a home office, studio, or additional living area.Located just steps from the lake, Long Branch GO, Marie Curtis Park, and vibrant cafes & boutiques, with top-rated schools and downtown Toronto just minutes away. A full list of premium upgrades is attached. Dont miss this rare opportunity to own a true modern masterpiece! |
| Price | $1,925,000 |
| Taxes: | $6924.00 |
| Assessment Year: | 2025 |
| Occupancy by: | Owner |
| Address: | 8 Branch Aven , Toronto, M8W 1M7, Toronto |
| Acreage: | < .50 |
| Directions/Cross Streets: | Lakeshore - Fortieth - Branch |
| Rooms: | 12 |
| Bedrooms: | 3 |
| Bedrooms +: | 0 |
| Family Room: | T |
| Basement: | Full, Walk-Out |
| Level/Floor | Room | Length(ft) | Width(ft) | Descriptions | |
| Room 1 | Main | Kitchen | 11.68 | 8.59 | B/I Appliances, Quartz Counter, Open Concept |
| Room 2 | Main | Living Ro | 20.66 | 11.58 | Combined w/Dining, Hardwood Floor, Large Window |
| Room 3 | Main | Breakfast | 11.68 | 9.15 | Hardwood Floor, Open Concept, 2 Pc Bath |
| Room 4 | Main | Family Ro | 17.74 | 13.48 | Hardwood Floor, Fireplace, W/O To Garden |
| Room 5 | Main | Foyer | 5.74 | 3.84 | Large Closet, Porcelain Floor |
| Room 6 | Second | Primary B | 13.84 | 11.51 | Hardwood Floor, Walk-In Closet(s), 6 Pc Bath |
| Room 7 | Second | Bedroom 2 | 12 | 12 | Hardwood Floor, 4 Pc Ensuite, Walk-In Closet(s) |
| Room 8 | Second | Bedroom 3 | 12.17 | 10 | Hardwood Floor, Large Closet, Large Window |
| Room 9 | Second | Laundry | 5.15 | 3.41 | Hardwood Floor, Skylight |
| Room 10 | Third | Play | 21.48 | 13.25 | Laminate |
| Room 11 | Third | Exercise | 13.25 | 11.32 | Laminate |
| Room 12 | Lower | Recreatio | 21.75 | 16.92 | Laminate, Walk-Out, Galley Kitchen |
| Room 13 | Lower | Mud Room | 9.41 | 4.49 | Laminate |
| Room 14 | Lower | Utility R | 6.07 | 3.84 |
| Washroom Type | No. of Pieces | Level |
| Washroom Type 1 | 6 | Second |
| Washroom Type 2 | 4 | Second |
| Washroom Type 3 | 2 | Main |
| Washroom Type 4 | 3 | Lower |
| Washroom Type 5 | 3 | Second |
| Total Area: | 0.00 |
| Approximatly Age: | 6-15 |
| Property Type: | Detached |
| Style: | 2-Storey |
| Exterior: | Stone, Brick |
| Garage Type: | Built-In |
| (Parking/)Drive: | Private, F |
| Drive Parking Spaces: | 2 |
| Park #1 | |
| Parking Type: | Private, F |
| Park #2 | |
| Parking Type: | Private |
| Park #3 | |
| Parking Type: | Front Yard |
| Pool: | None |
| Other Structures: | Garden Shed |
| Approximatly Age: | 6-15 |
| Approximatly Square Footage: | 2500-3000 |
| Property Features: | School, Public Transit |
| CAC Included: | N |
| Water Included: | N |
| Cabel TV Included: | N |
| Common Elements Included: | N |
| Heat Included: | N |
| Parking Included: | N |
| Condo Tax Included: | N |
| Building Insurance Included: | N |
| Fireplace/Stove: | Y |
| Heat Type: | Forced Air |
| Central Air Conditioning: | Central Air |
| Central Vac: | N |
| Laundry Level: | Syste |
| Ensuite Laundry: | F |
| Elevator Lift: | False |
| Sewers: | Sewer |
| Utilities-Cable: | Y |
| Utilities-Hydro: | Y |
$
%
Years
This calculator is for demonstration purposes only. Always consult a professional
financial advisor before making personal financial decisions.
| Although the information displayed is believed to be accurate, no warranties or representations are made of any kind. |
| ROYAL LEPAGE REAL ESTATE SERVICES LTD. |
|
|

Wally Islam
Real Estate Broker
Dir:
416-949-2626
Bus:
416-293-8500
Fax:
905-913-8585
| Book Showing | Email a Friend |
Jump To:
At a Glance:
| Type: | Freehold - Detached |
| Area: | Toronto |
| Municipality: | Toronto W06 |
| Neighbourhood: | Long Branch |
| Style: | 2-Storey |
| Approximate Age: | 6-15 |
| Tax: | $6,924 |
| Beds: | 3 |
| Baths: | 5 |
| Fireplace: | Y |
| Pool: | None |
Locatin Map:
Payment Calculator:
