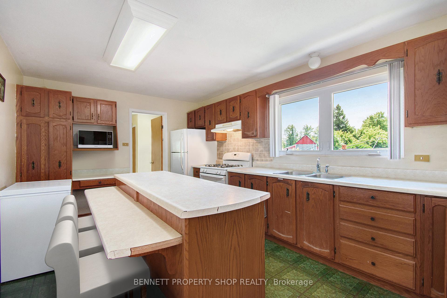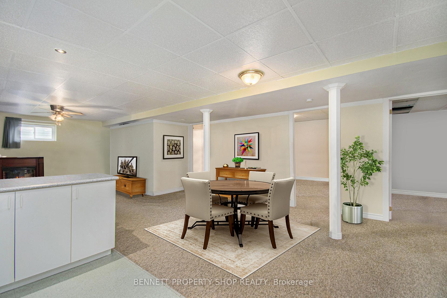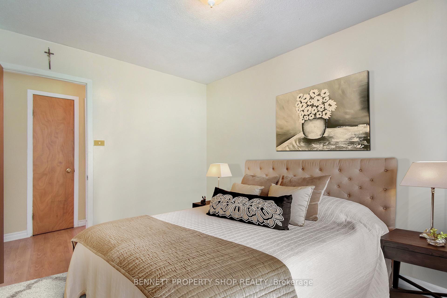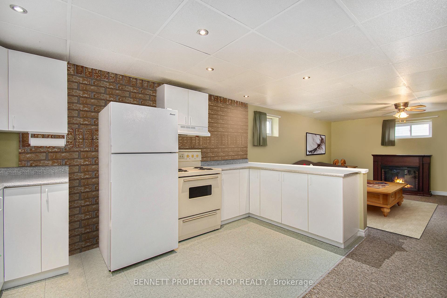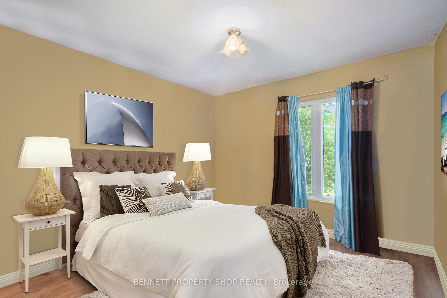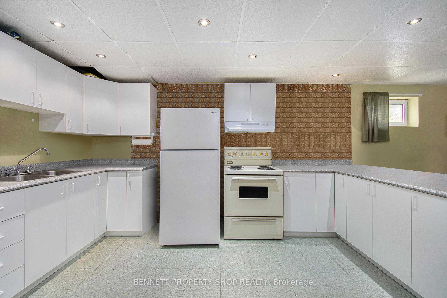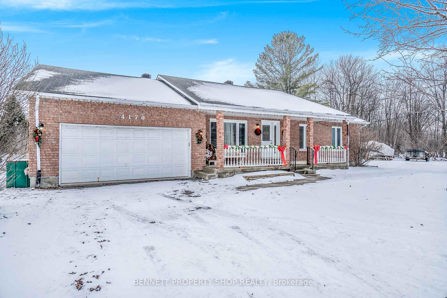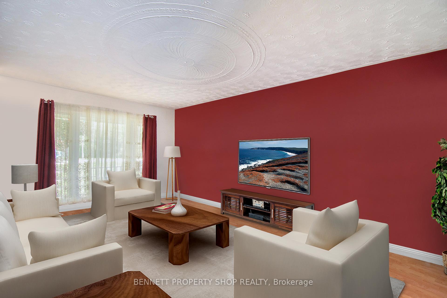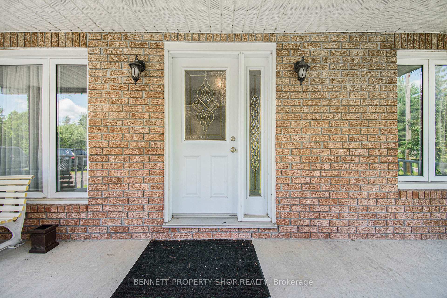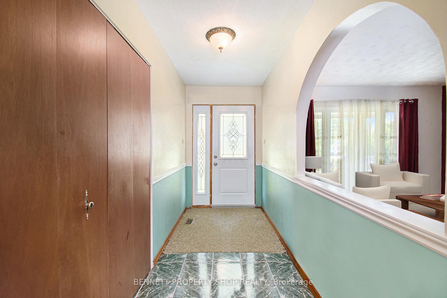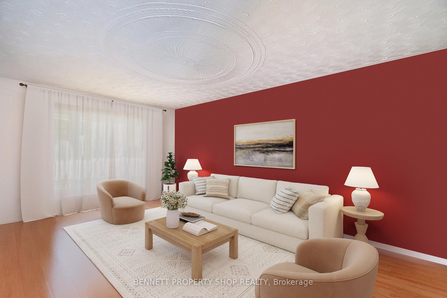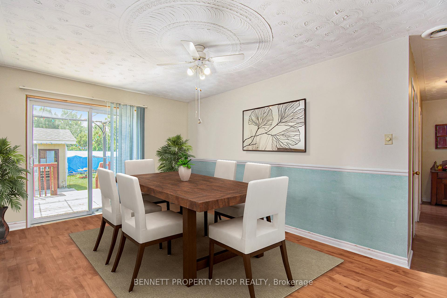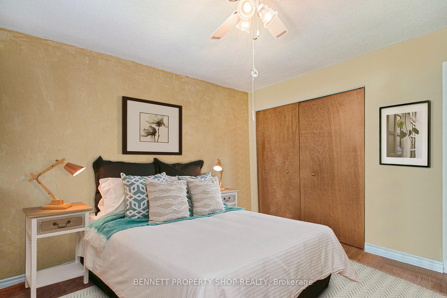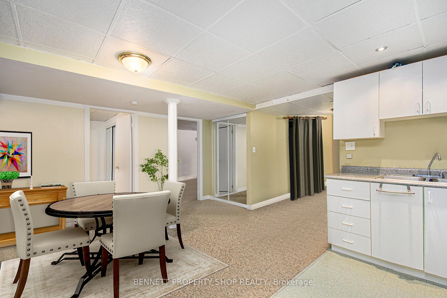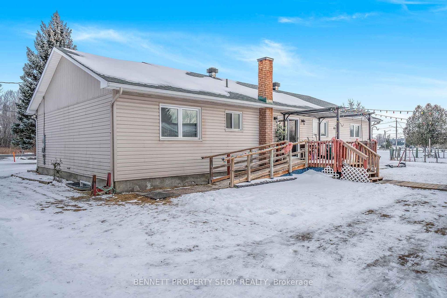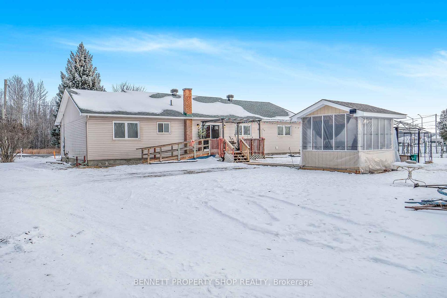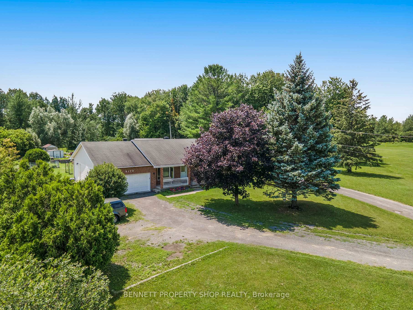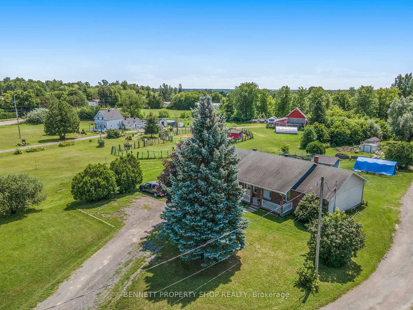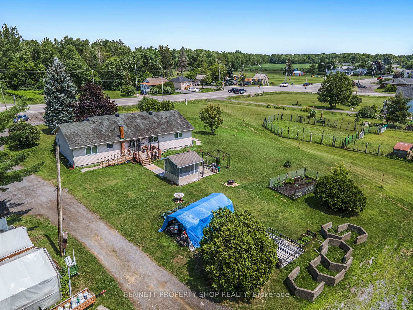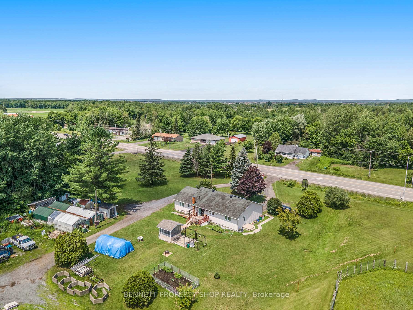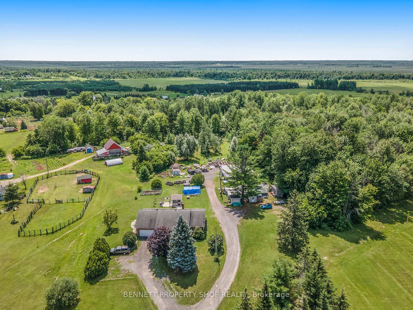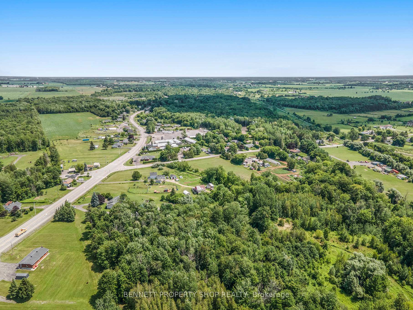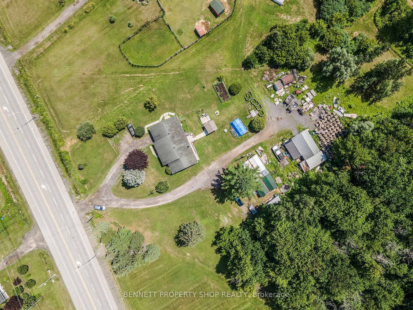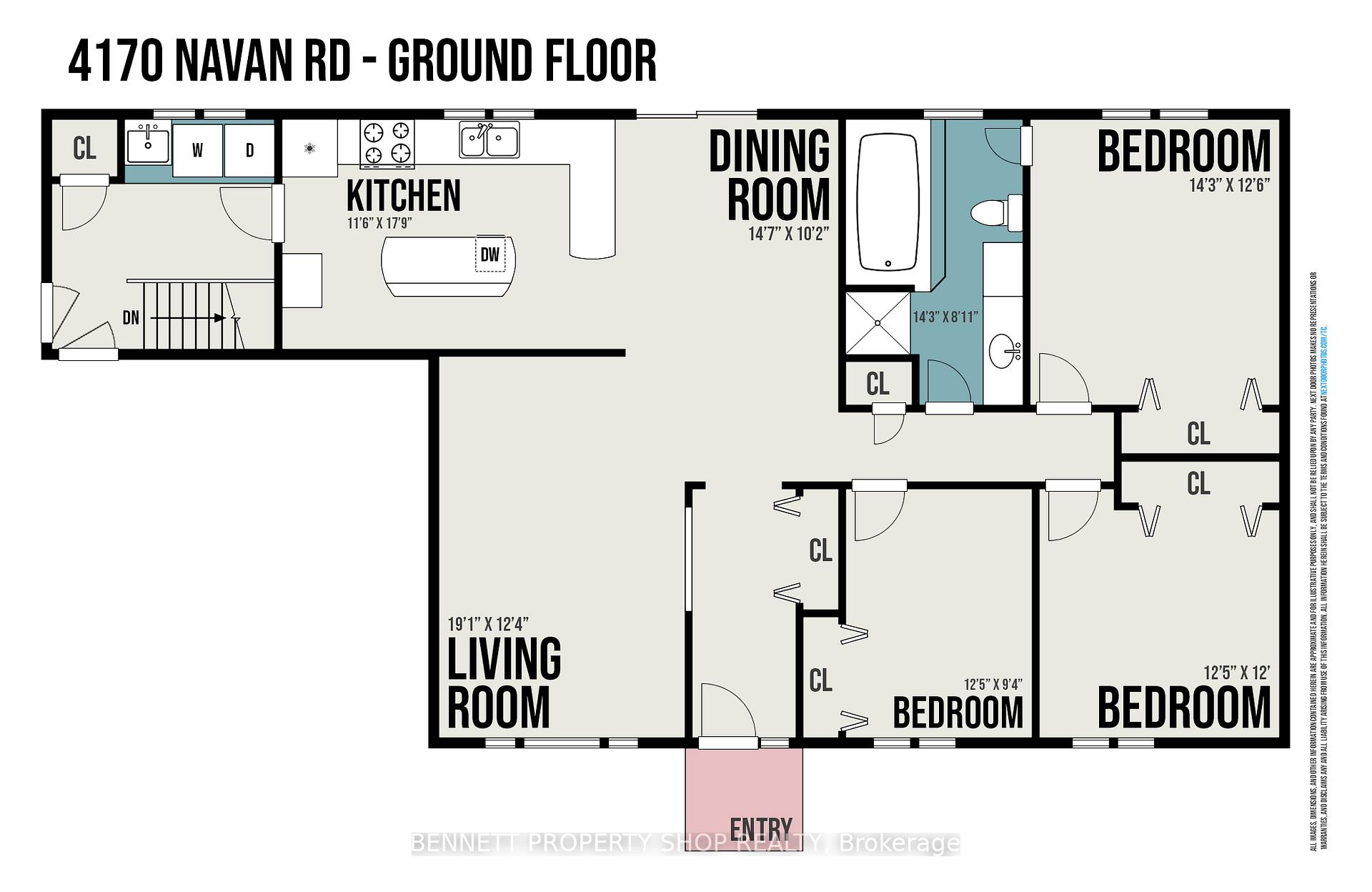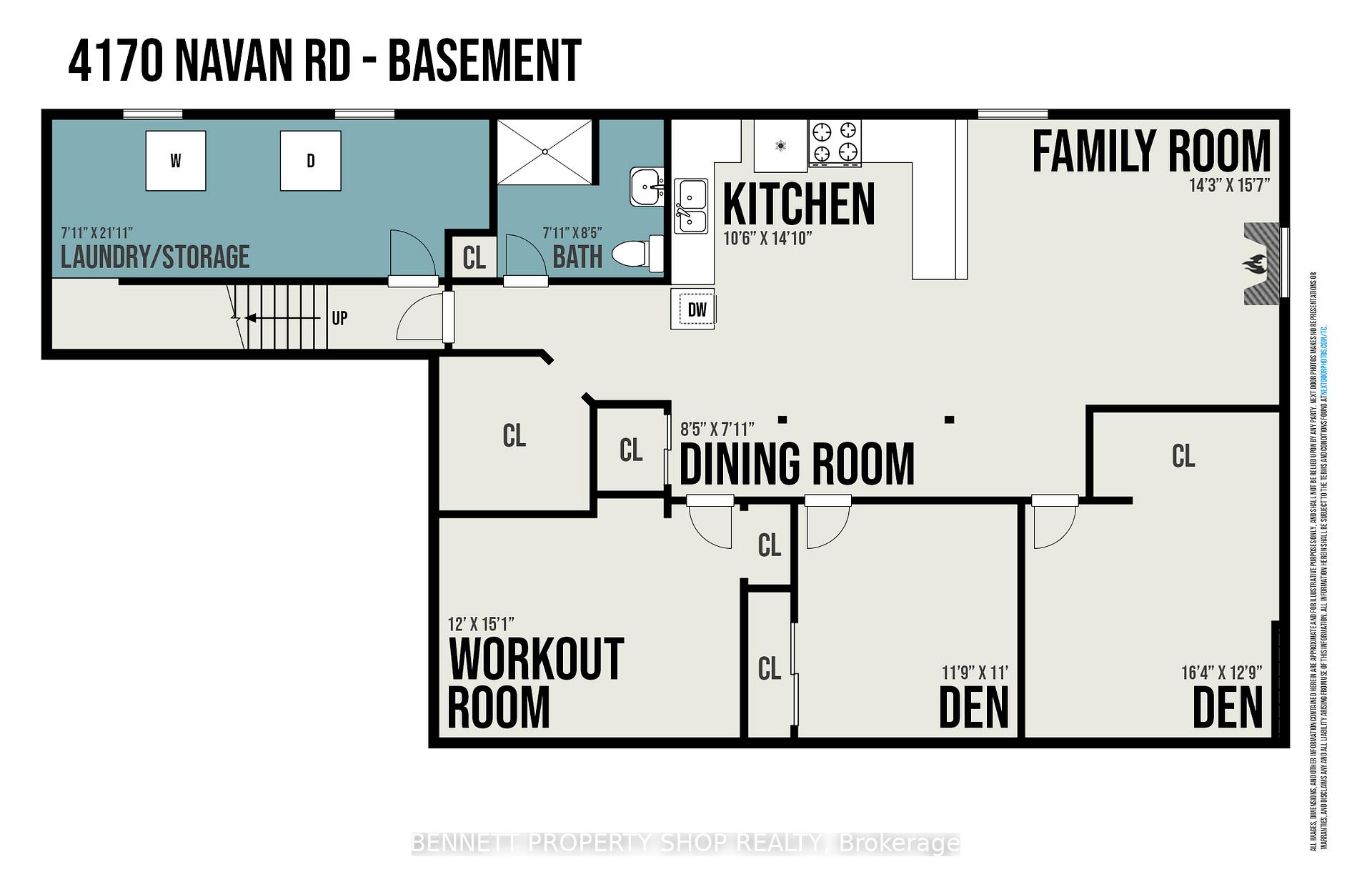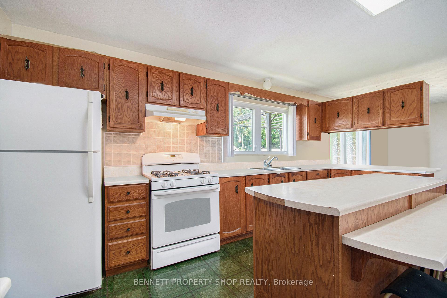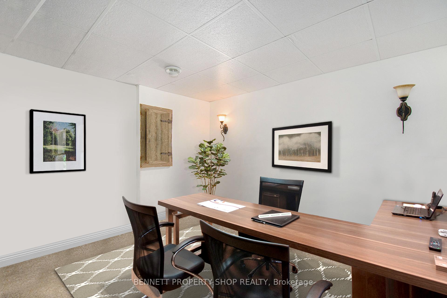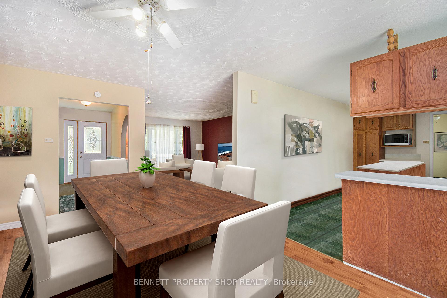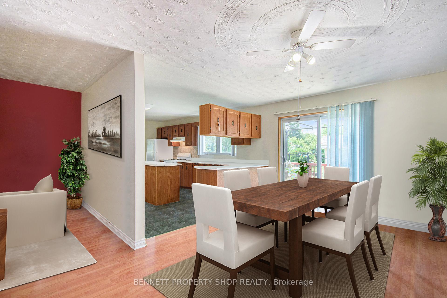$1,499,999
Available - For Sale
Listing ID: X12051994
4170 Navan Road , Orleans - Cumberland and Area, K4B 1H9, Ottawa
| Discover this exceptional expansive property offering privacy, space, and unlimited possibilities! Located in a serene & sough-after location this magnificent lot boasts no rear neighbours, ensuring peace, tranquility & seclusion while still being conveniently accessible to the nearby amenities of Orleans. Ideal for residential, agricultural, or potential future development (Buyer to do their own due diligence, Sellers do not warrant potential development/change of use), 2 levels of living with separate entrance offers a multitude of uses. Many existing outer buildings are perfect for storage, workshops, or adaptable use. Close to major roads, shopping, schools, and community services, this property is a rare find! |
| Price | $1,499,999 |
| Taxes: | $3426.16 |
| Occupancy by: | Owner |
| Address: | 4170 Navan Road , Orleans - Cumberland and Area, K4B 1H9, Ottawa |
| Directions/Cross Streets: | Tenth Line & Navan Road |
| Rooms: | 3 |
| Bedrooms: | 3 |
| Bedrooms +: | 0 |
| Family Room: | T |
| Basement: | Finished, Separate Ent |
| Level/Floor | Room | Length(ft) | Width(ft) | Descriptions | |
| Room 1 | Main | Living Ro | 19.09 | 12.33 | |
| Room 2 | Main | Dining Ro | 14.6 | 10.17 | |
| Room 3 | Main | Kitchen | 11.51 | 17.74 | |
| Room 4 | Main | Bedroom | 14.24 | 12.5 | |
| Room 5 | Main | Bedroom | 12.4 | 12 | |
| Room 6 | Main | Bedroom | 12.4 | 9.32 | |
| Room 7 | Main | Bathroom | 14.24 | 8.92 | 3 Pc Bath |
| Room 8 | Main | Laundry | 11.48 | 11.48 | |
| Room 9 | Lower | Family Ro | 14.24 | 15.58 | |
| Room 10 | Lower | Kitchen | 10.5 | 14.83 | |
| Room 11 | Lower | Dining Ro | 8.43 | 7.9 | |
| Room 12 | Lower | Den | 16.33 | 12.76 | |
| Room 13 | Lower | Den | 11.74 | 10.99 | |
| Room 14 | Lower | Other | 12 | 15.09 | |
| Room 15 | Lower | Bathroom | 7.9 | 8.43 | 3 Pc Bath |
| Washroom Type | No. of Pieces | Level |
| Washroom Type 1 | 3 | Main |
| Washroom Type 2 | 3 | Lower |
| Washroom Type 3 | 0 | |
| Washroom Type 4 | 0 | |
| Washroom Type 5 | 0 |
| Total Area: | 0.00 |
| Property Type: | Detached |
| Style: | Bungalow |
| Exterior: | Brick |
| Garage Type: | Attached |
| (Parking/)Drive: | Circular D |
| Drive Parking Spaces: | 20 |
| Park #1 | |
| Parking Type: | Circular D |
| Park #2 | |
| Parking Type: | Circular D |
| Park #3 | |
| Parking Type: | Front Yard |
| Pool: | None |
| Other Structures: | Greenhouse, Wo |
| Approximatly Square Footage: | 1500-2000 |
| Property Features: | Part Cleared, Wooded/Treed |
| CAC Included: | N |
| Water Included: | N |
| Cabel TV Included: | N |
| Common Elements Included: | N |
| Heat Included: | N |
| Parking Included: | N |
| Condo Tax Included: | N |
| Building Insurance Included: | N |
| Fireplace/Stove: | N |
| Heat Type: | Forced Air |
| Central Air Conditioning: | Central Air |
| Central Vac: | N |
| Laundry Level: | Syste |
| Ensuite Laundry: | F |
| Sewers: | Septic |
| Water: | Drilled W |
| Water Supply Types: | Drilled Well |
$
%
Years
This calculator is for demonstration purposes only. Always consult a professional
financial advisor before making personal financial decisions.
| Although the information displayed is believed to be accurate, no warranties or representations are made of any kind. |
| BENNETT PROPERTY SHOP REALTY |
|
|

Wally Islam
Real Estate Broker
Dir:
416-949-2626
Bus:
416-293-8500
Fax:
905-913-8585
| Book Showing | Email a Friend |
Jump To:
At a Glance:
| Type: | Freehold - Detached |
| Area: | Ottawa |
| Municipality: | Orleans - Cumberland and Area |
| Neighbourhood: | 1108 - Sarsfield/Bearbrook |
| Style: | Bungalow |
| Tax: | $3,426.16 |
| Beds: | 3 |
| Baths: | 2 |
| Fireplace: | N |
| Pool: | None |
Locatin Map:
Payment Calculator:
