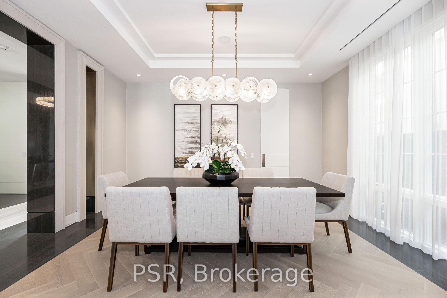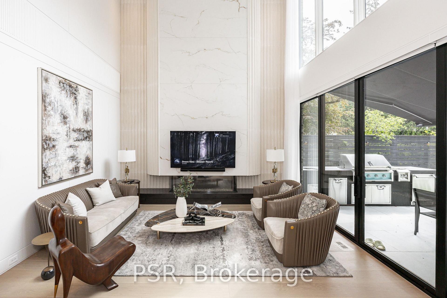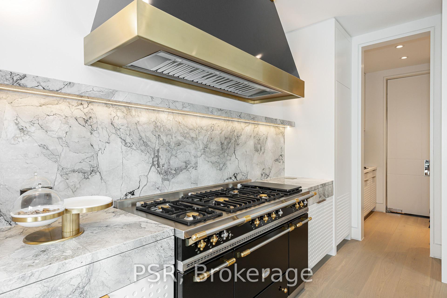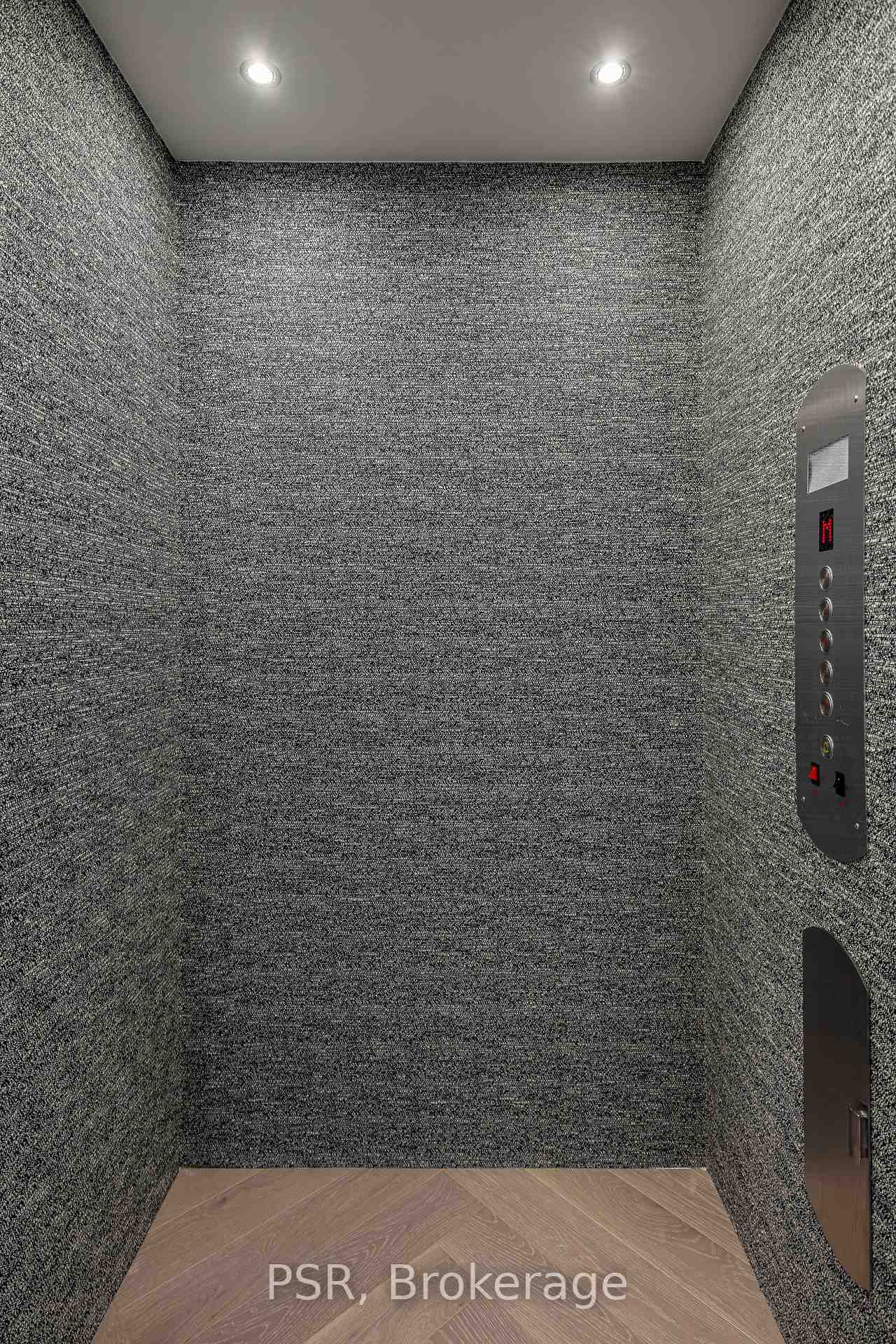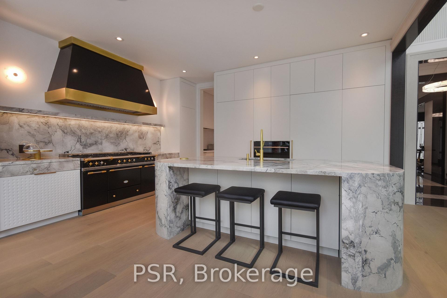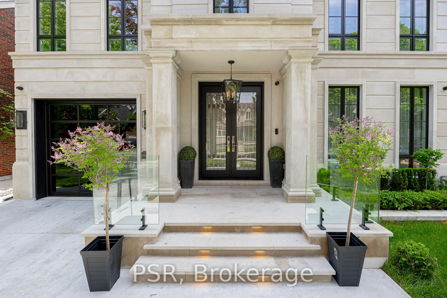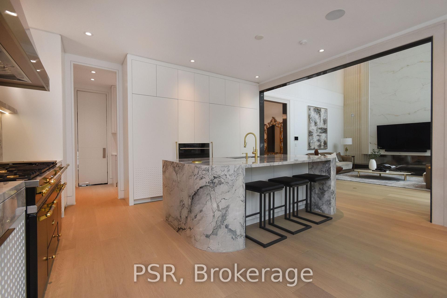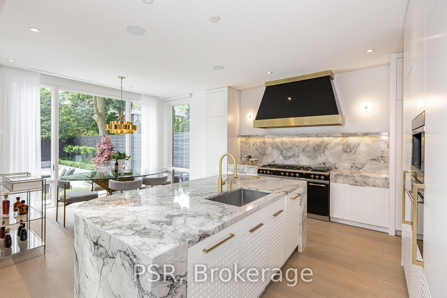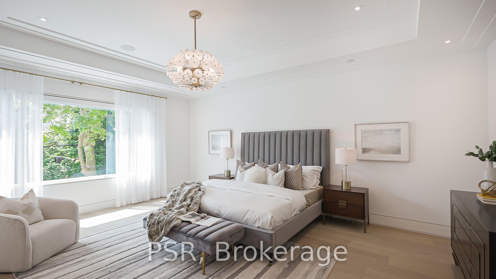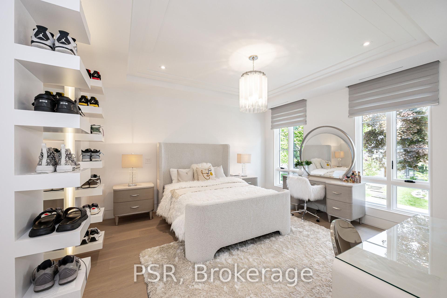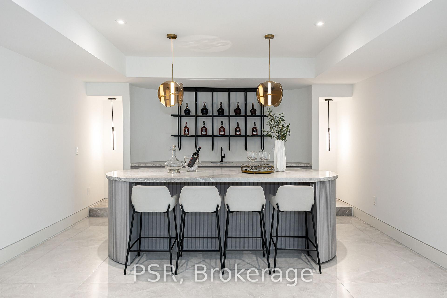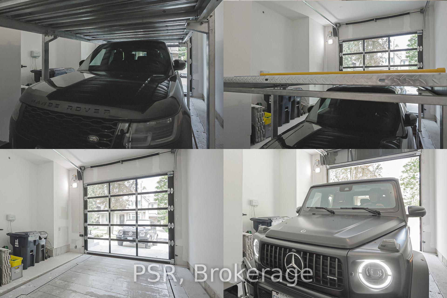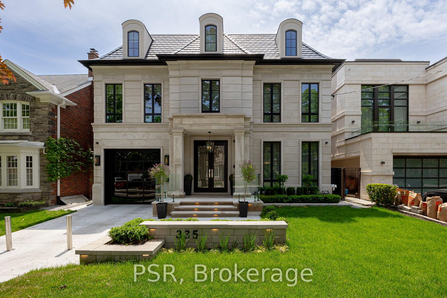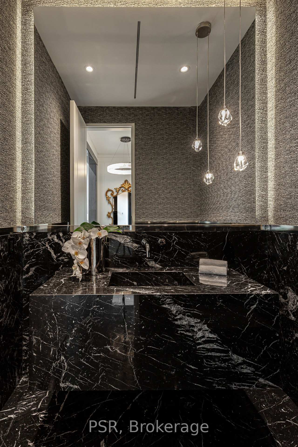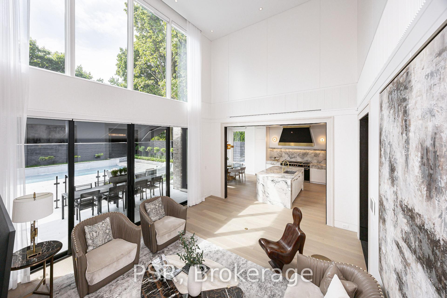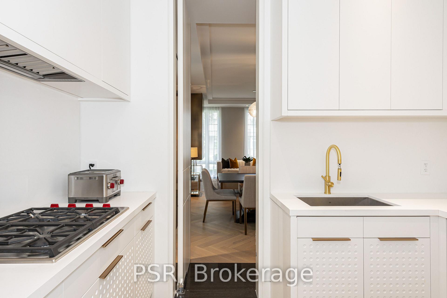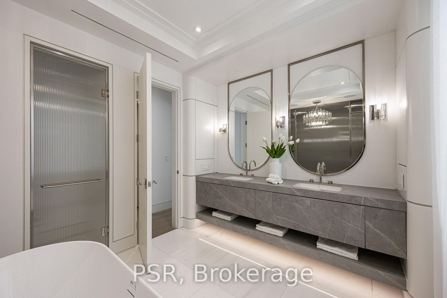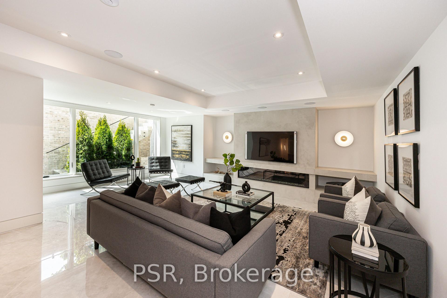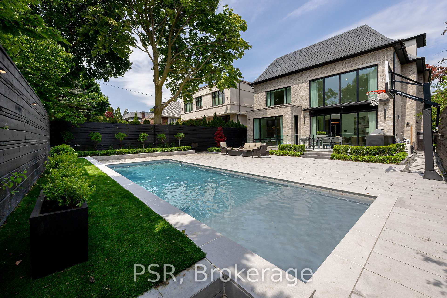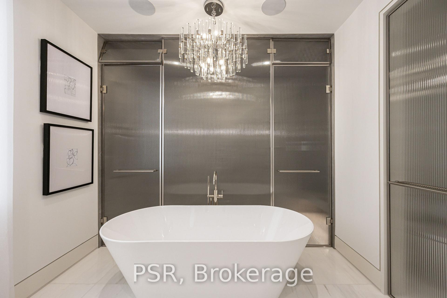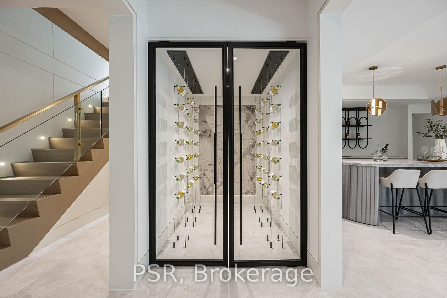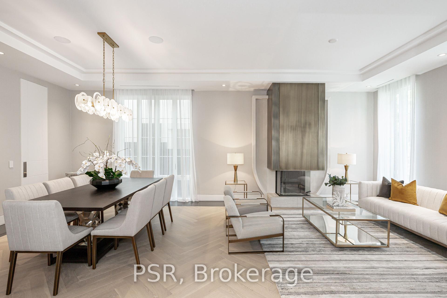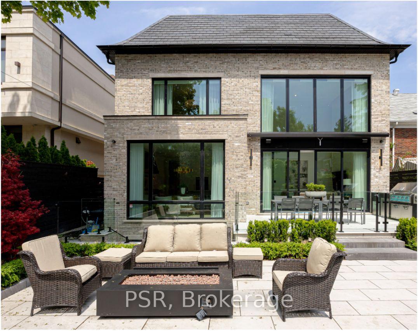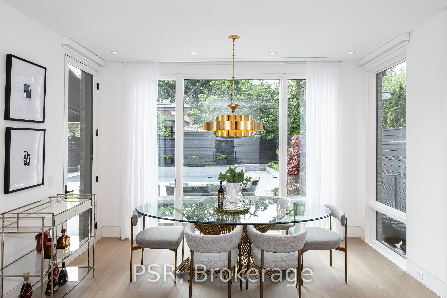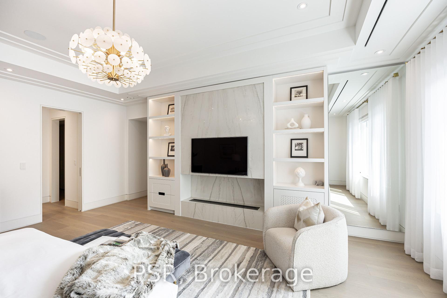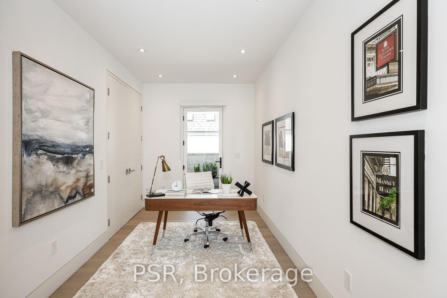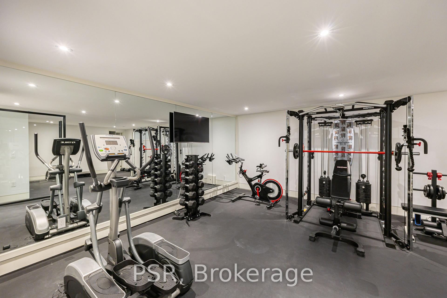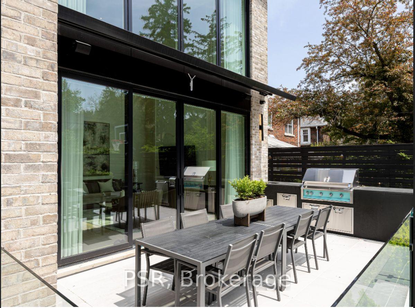$8,878,000
Available - For Sale
Listing ID: C12051992
335 Lytton Boul , Toronto, M5N 1R9, Toronto
| Modern Comfort. Featuring An Indiana Limestone Facade And Slate Roof, This Home Exudes Timeless Sophistication. Inside, Lutron Home Automation, Built-In Speakers, And Heated Floors Create A Seamless Living Experience. The Gourmet Kitchen Boasts Sub-Zero, Wolf, And Miele Appliances, Plus A Secondary Service Kitchen For Effortless Entertaining. The Primary Suite Offers An Ethanol Bio-Flame Fireplace, Steam Shower, And Custom Closet Organizers. A Car Lift, Full-Home Generator, And Elevator Add To Its Convenience. The Lower Level Is An Entertainers Dream, Featuring A Bar, Wine Room, Spa With Steam Shower And Sauna, Gym With Pivot Glass Doors, And An 80-Linear Gas Fireplace. Outside, Enjoy A Concrete Pool, Heated Terrace, Basketball Court, And Fully Equipped Outdoor Kitchen. A True Statement Of Luxury Living In A Prestigious Toronto Neighbourhood! **Extras** Chandeliers & Sconces, Integrated Cell Phone Charger & Electrical outlets, Built In Speakers, Lutron Home Automation, Garage Door Opener, Garage Lift, Electric Car Charger Rough In, Pool & Equip, Elevator |
| Price | $8,878,000 |
| Taxes: | $12092.80 |
| Occupancy by: | Owner |
| Address: | 335 Lytton Boul , Toronto, M5N 1R9, Toronto |
| Directions/Cross Streets: | Avenue Rd & Lytton Blvd |
| Rooms: | 10 |
| Rooms +: | 3 |
| Bedrooms: | 5 |
| Bedrooms +: | 1 |
| Family Room: | T |
| Basement: | Finished wit, Separate Ent |
| Level/Floor | Room | Length(ft) | Width(ft) | Descriptions | |
| Room 1 | Main | Living Ro | 52.28 | 57.24 | Hardwood Floor, Gas Fireplace, Overlooks Frontyard |
| Room 2 | Main | Dining Ro | 52.18 | 33.36 | Hardwood Floor, Combined w/Living, Built-in Speakers |
| Room 3 | Main | Family Ro | 65.21 | 51.23 | Vaulted Ceiling(s), Gas Fireplace, Overlooks Backyard |
| Room 4 | Main | Kitchen | 53.92 | 51.3 | Centre Island, B/I Appliances, Breakfast Area |
| Room 5 | Second | Primary B | 81.34 | 66.62 | His and Hers Closets, Fireplace, 6 Pc Ensuite |
| Room 6 | Second | Bedroom 2 | 44.87 | 48.74 | Hardwood Floor, 3 Pc Ensuite, Walk-In Closet(s) |
| Room 7 | Second | Bedroom 3 | 45.95 | 48.74 | Hardwood Floor, 3 Pc Ensuite, Walk-In Closet(s) |
| Room 8 | Third | Bedroom 4 | 45.43 | 48.74 | Hardwood Floor, Closet, Window |
| Room 9 | Third | Bedroom 5 | 45.43 | 48.74 | Hardwood Floor, Closet, Window |
| Room 10 | Third | Den | 45.43 | 26.7 | Pot Lights, W/O To Balcony, 4 Pc Bath |
| Room 11 | Basement | Exercise | 52.18 | 80.59 | 4 Pc Ensuite, Swing Doors, Closet |
| Room 12 | Basement | Media Roo | 119.79 | 121.29 | Heated Floor, Wet Bar, W/O To Pool |
| Washroom Type | No. of Pieces | Level |
| Washroom Type 1 | 6 | |
| Washroom Type 2 | 2 | |
| Washroom Type 3 | 4 | |
| Washroom Type 4 | 3 | |
| Washroom Type 5 | 0 |
| Total Area: | 0.00 |
| Approximatly Age: | 0-5 |
| Property Type: | Detached |
| Style: | 3-Storey |
| Exterior: | Brick, Stone |
| Garage Type: | Built-In |
| (Parking/)Drive: | Private |
| Drive Parking Spaces: | 2 |
| Park #1 | |
| Parking Type: | Private |
| Park #2 | |
| Parking Type: | Private |
| Pool: | Inground |
| Approximatly Age: | 0-5 |
| CAC Included: | N |
| Water Included: | N |
| Cabel TV Included: | N |
| Common Elements Included: | N |
| Heat Included: | N |
| Parking Included: | N |
| Condo Tax Included: | N |
| Building Insurance Included: | N |
| Fireplace/Stove: | Y |
| Heat Type: | Forced Air |
| Central Air Conditioning: | Central Air |
| Central Vac: | N |
| Laundry Level: | Syste |
| Ensuite Laundry: | F |
| Sewers: | Sewer |
$
%
Years
This calculator is for demonstration purposes only. Always consult a professional
financial advisor before making personal financial decisions.
| Although the information displayed is believed to be accurate, no warranties or representations are made of any kind. |
| PSR |
|
|

Wally Islam
Real Estate Broker
Dir:
416-949-2626
Bus:
416-293-8500
Fax:
905-913-8585
| Book Showing | Email a Friend |
Jump To:
At a Glance:
| Type: | Freehold - Detached |
| Area: | Toronto |
| Municipality: | Toronto C04 |
| Neighbourhood: | Lawrence Park South |
| Style: | 3-Storey |
| Approximate Age: | 0-5 |
| Tax: | $12,092.8 |
| Beds: | 5+1 |
| Baths: | 7 |
| Fireplace: | Y |
| Pool: | Inground |
Locatin Map:
Payment Calculator:
