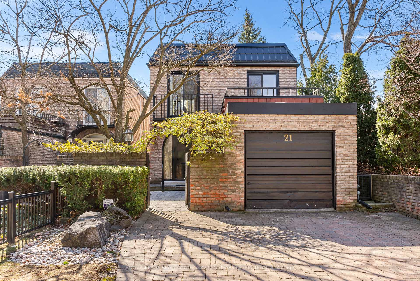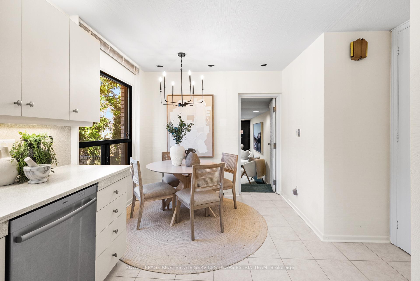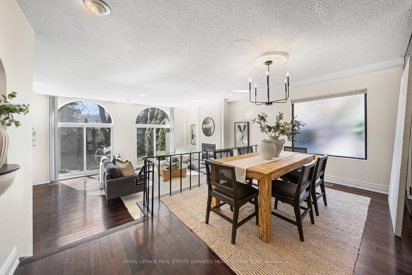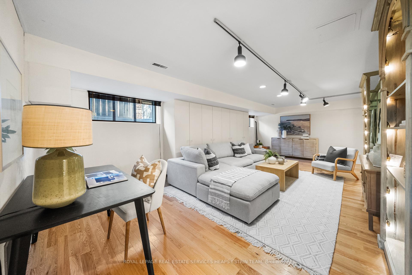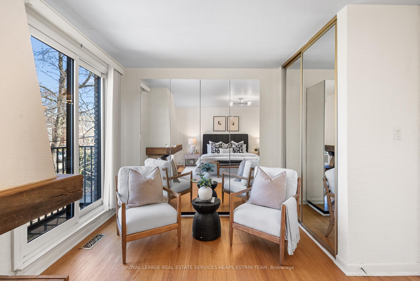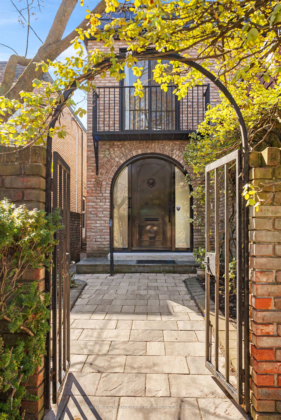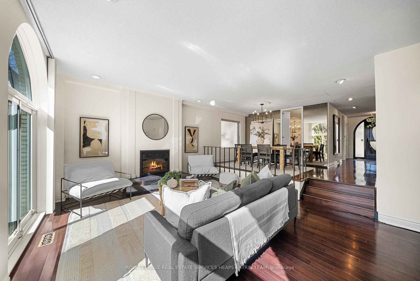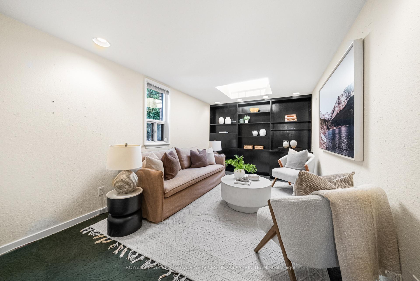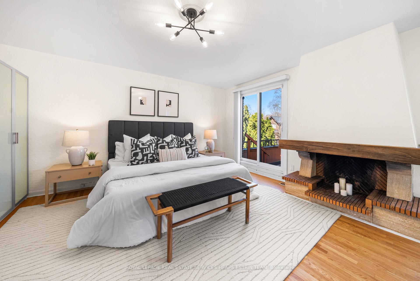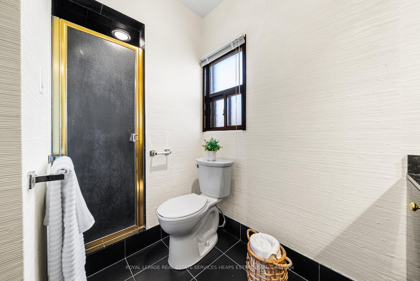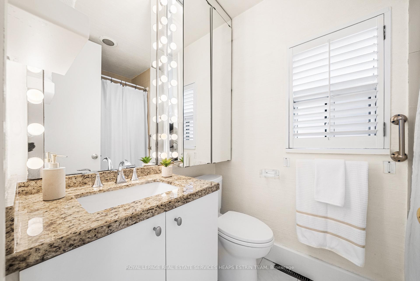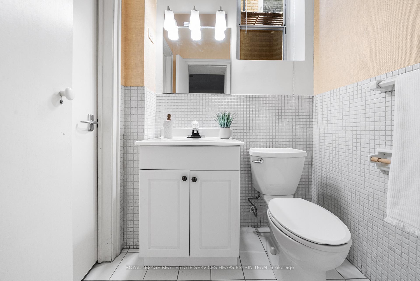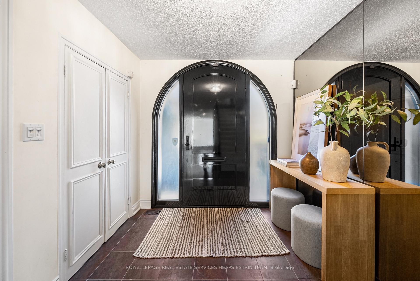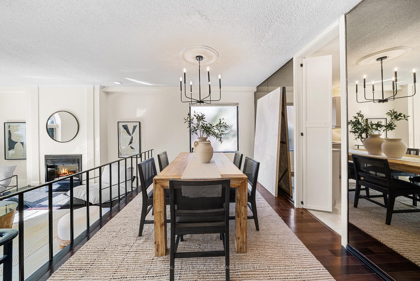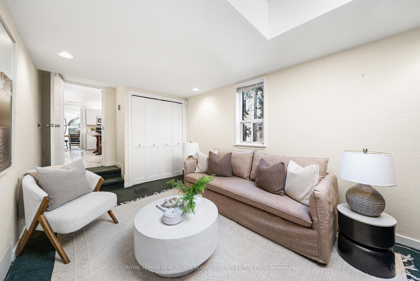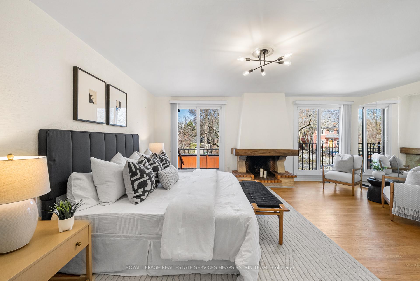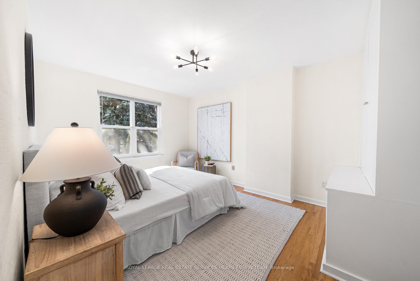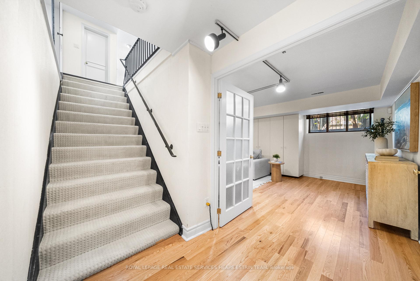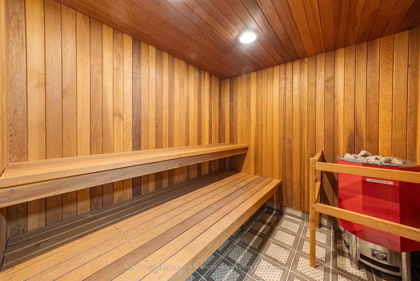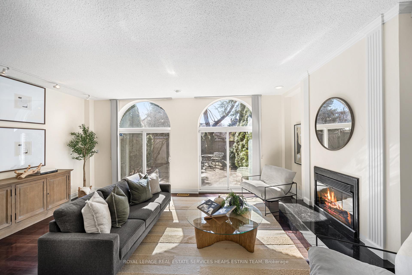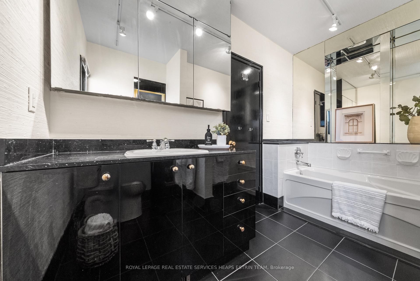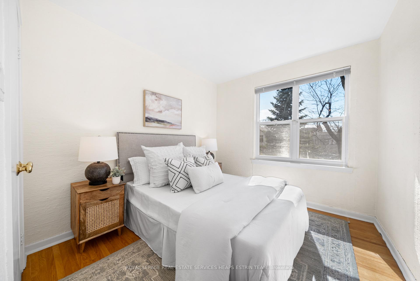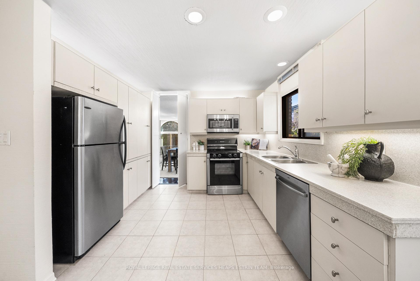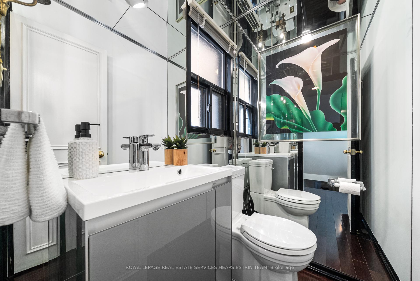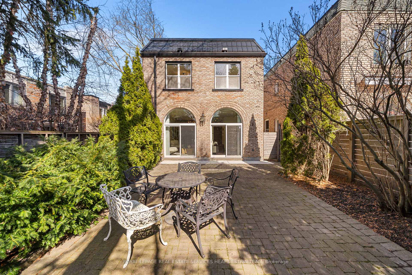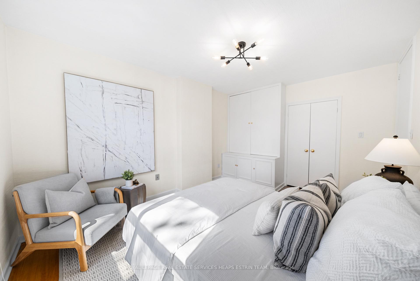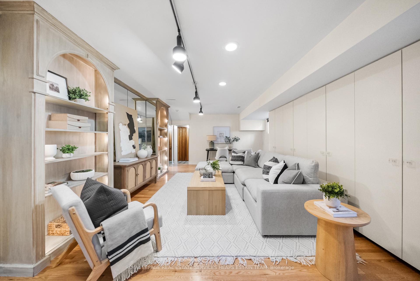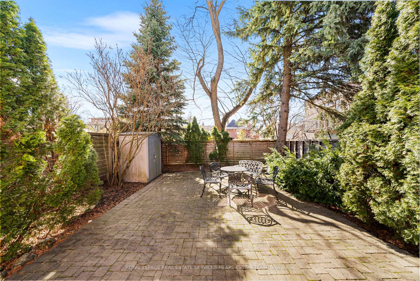$2,390,000
Available - For Sale
Listing ID: C12051186
21 Rose Park Driv , Toronto, M4T 1R2, Toronto
| Enjoy a perfect balance of peaceful residential living with urban convenience in this tranquil pocket of Moore Park. Nestled on tree-lined Rose Park Drive, this fantastic three bedroom, detached home sits on a sizable lot with 28 ft of frontage and parking for three cars in the private drive. The impressive sunken living room is the highlight of the home, featuring high ceilings with gorgeous arched windows and sliding doors that easily connect you to nature in the expansive south garden. Combined with the raised dining area and a central fireplace, this layout offers a comfortable, spacious and relaxing heart of the home, with plenty of natural light. Conveniently adjoining the dining area is an updated eat-in kitchen with a bright breakfast area, plus a step down family room which has been converted from the former garage. At the front is a welcoming foyer, with large double coat closet, side door entrance with access to the powder room. Upstairs, the oversized primary bedroom is a beautiful space to relax in. Private deck, plus additional Juliette balcony, along with a five-piece ensuite bath, plenty of closet space and a central decorative fireplace. Two additional bedrooms with large closets are located down the hall, sharing a piece family bathroom. Enjoy a finished lower level, huge recreation room and oversized 8-person sauna to indulge and relax in the comfort of your own home. Whether you choose to move in and enjoy or customize to your heart's desire, this home is filled with incredible possibilities. Excellent in-district schools include top-rated OLPH, Deer Park and North Toronto High, with UCC, BSS, Greenwood and The York School all close by. Walk to scenic Beltline Ravine trails, and the vibrant shops, restaurants, and transit at Yonge & St. Clair. Homes in this pocket do not come up often - this is a rare opportunity to own in one of Toronto's most sought-after neighbourhoods. Don't miss your chance to make this exceptional Moore Park home yours! |
| Price | $2,390,000 |
| Taxes: | $10765.10 |
| Occupancy by: | Vacant |
| Address: | 21 Rose Park Driv , Toronto, M4T 1R2, Toronto |
| Directions/Cross Streets: | Inglewood/St Clair Ave E |
| Rooms: | 7 |
| Rooms +: | 1 |
| Bedrooms: | 3 |
| Bedrooms +: | 0 |
| Family Room: | T |
| Basement: | Finished |
| Level/Floor | Room | Length(ft) | Width(ft) | Descriptions | |
| Room 1 | Main | Foyer | 7.08 | 8.07 | Tile Floor, Mirrored Walls, Closet |
| Room 2 | Main | Living Ro | 14.01 | 20.07 | Hardwood Floor, Electric Fireplace, W/O To Garden |
| Room 3 | Main | Dining Ro | 9.32 | 15.74 | Hardwood Floor, Large Window, Mirrored Walls |
| Room 4 | Main | Kitchen | 11.38 | 10.43 | Breakfast Area, Stainless Steel Appl, Double Sink |
| Room 5 | Main | Family Ro | 15.09 | 9.58 | Skylight, B/I Shelves, Closet Organizers |
| Room 6 | Second | Primary B | 16.07 | 19.81 | Brick Fireplace, 4 Pc Ensuite, W/O To Deck |
| Room 7 | Main | Bedroom 2 | 14.07 | 10.5 | B/I Shelves, 4 Pc Bath, Walk-In Closet(s) |
| Room 8 | Main | Bedroom 3 | 8.89 | 9.68 | Overlooks Backyard, 4 Pc Bath, Closet |
| Room 9 | Lower | Recreatio | 13.74 | 25.16 | B/I Closet, 2 Pc Bath, Window |
| Room 10 | Lower | Other | 7.15 | 6.49 | Sauna, 2 Pc Bath, Separate Shower |
| Room 11 | Lower | Laundry | 4.89 | 5.58 | Laundry Sink, 2 Pc Bath, Window |
| Room 12 | Lower | Utility R | 8.5 | 14.24 | Tile Floor |
| Washroom Type | No. of Pieces | Level |
| Washroom Type 1 | 2 | Main |
| Washroom Type 2 | 4 | Second |
| Washroom Type 3 | 4 | Second |
| Washroom Type 4 | 2 | Lower |
| Washroom Type 5 | 1 | Lower |
| Washroom Type 6 | 2 | Main |
| Washroom Type 7 | 4 | Second |
| Washroom Type 8 | 4 | Second |
| Washroom Type 9 | 2 | Lower |
| Washroom Type 10 | 1 | Lower |
| Total Area: | 0.00 |
| Property Type: | Detached |
| Style: | 2-Storey |
| Exterior: | Brick |
| Garage Type: | Attached |
| (Parking/)Drive: | Private |
| Drive Parking Spaces: | 3 |
| Park #1 | |
| Parking Type: | Private |
| Park #2 | |
| Parking Type: | Private |
| Pool: | None |
| Property Features: | Public Trans, School |
| CAC Included: | N |
| Water Included: | N |
| Cabel TV Included: | N |
| Common Elements Included: | N |
| Heat Included: | N |
| Parking Included: | N |
| Condo Tax Included: | N |
| Building Insurance Included: | N |
| Fireplace/Stove: | Y |
| Heat Type: | Forced Air |
| Central Air Conditioning: | Central Air |
| Central Vac: | N |
| Laundry Level: | Syste |
| Ensuite Laundry: | F |
| Elevator Lift: | False |
| Sewers: | Sewer |
$
%
Years
This calculator is for demonstration purposes only. Always consult a professional
financial advisor before making personal financial decisions.
| Although the information displayed is believed to be accurate, no warranties or representations are made of any kind. |
| ROYAL LEPAGE REAL ESTATE SERVICES HEAPS ESTRIN TEAM |
|
|

Wally Islam
Real Estate Broker
Dir:
416-949-2626
Bus:
416-293-8500
Fax:
905-913-8585
| Virtual Tour | Book Showing | Email a Friend |
Jump To:
At a Glance:
| Type: | Freehold - Detached |
| Area: | Toronto |
| Municipality: | Toronto C09 |
| Neighbourhood: | Rosedale-Moore Park |
| Style: | 2-Storey |
| Tax: | $10,765.1 |
| Beds: | 3 |
| Baths: | 5 |
| Fireplace: | Y |
| Pool: | None |
Locatin Map:
Payment Calculator:
