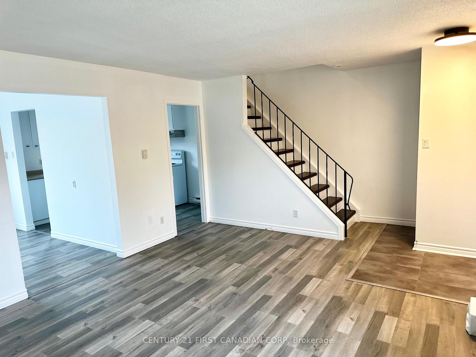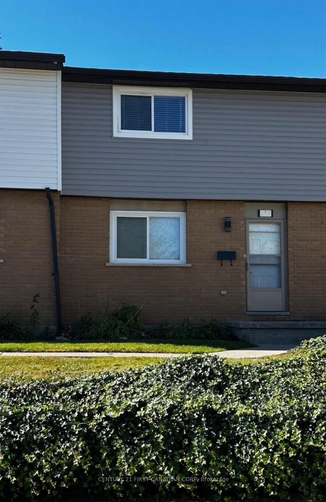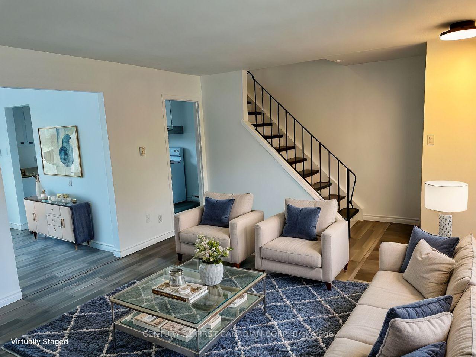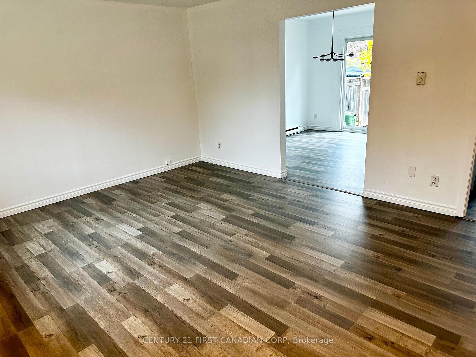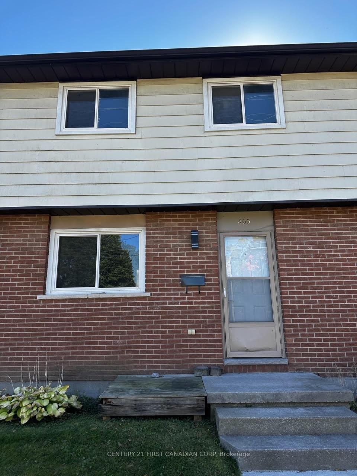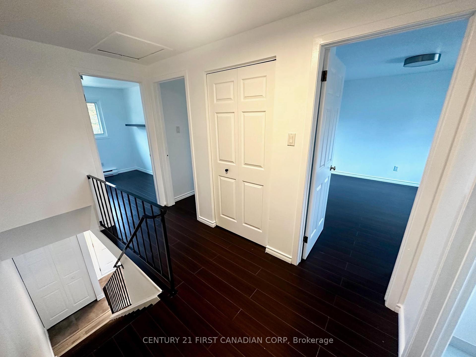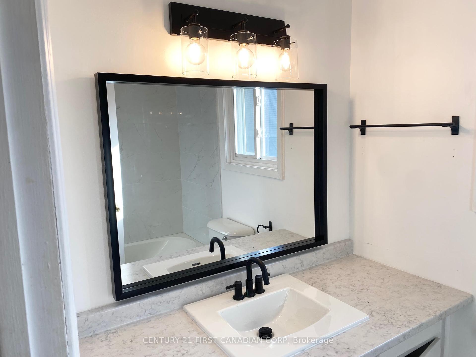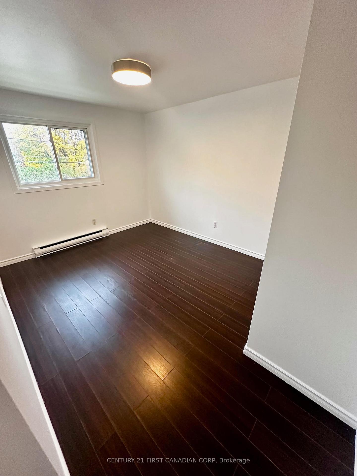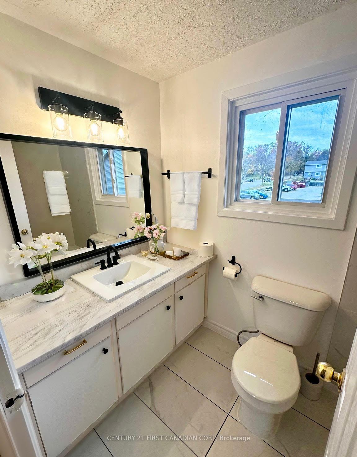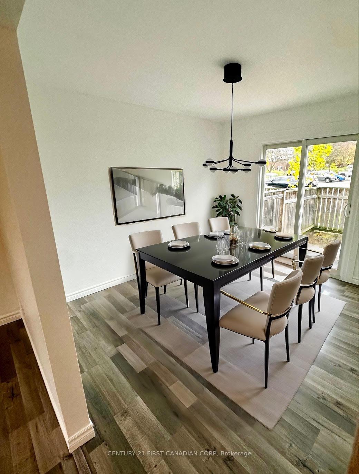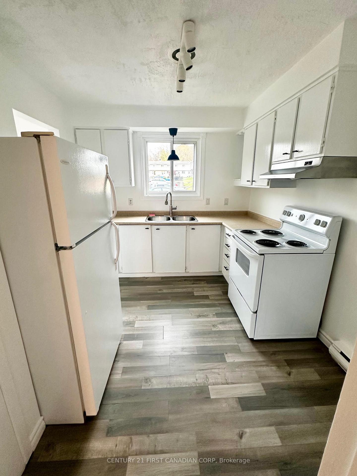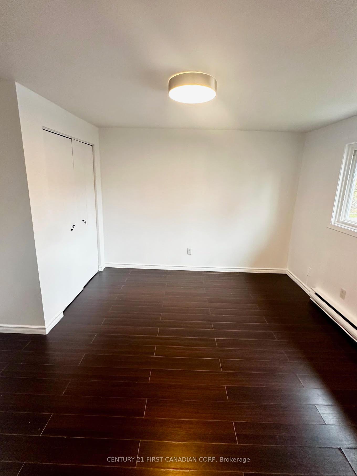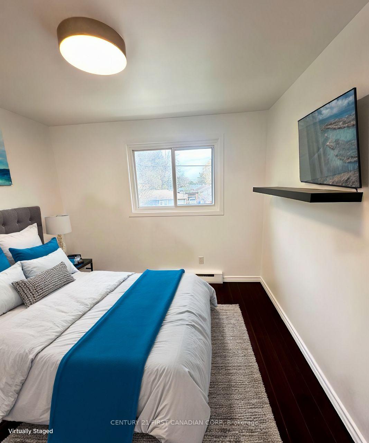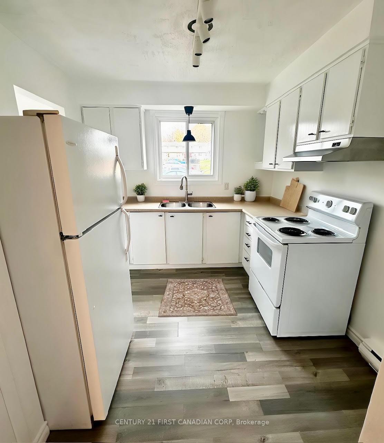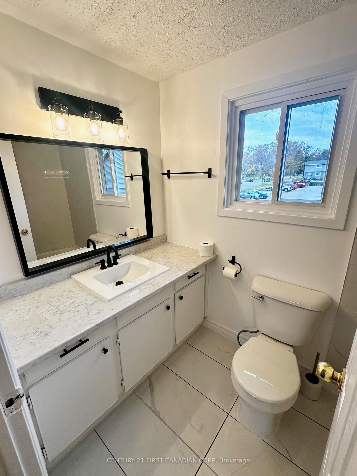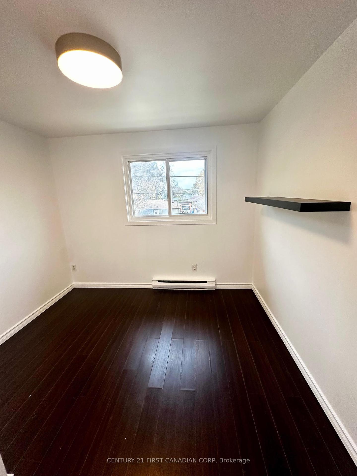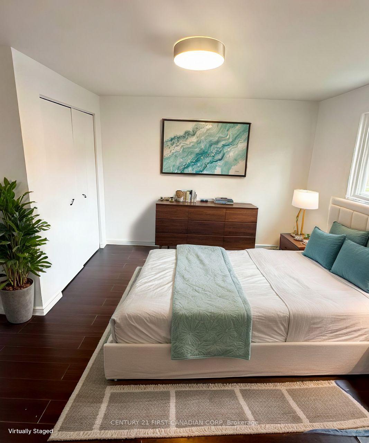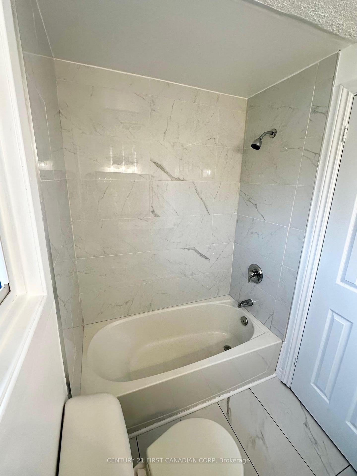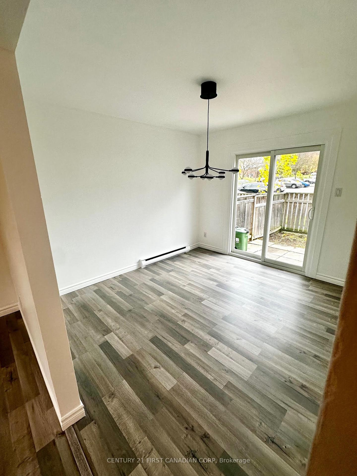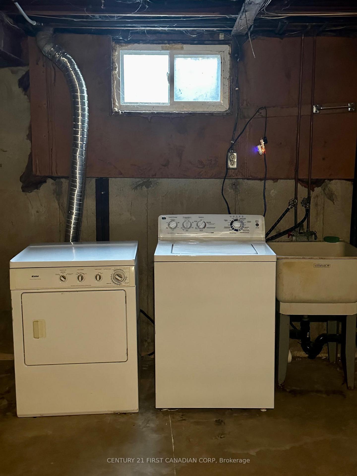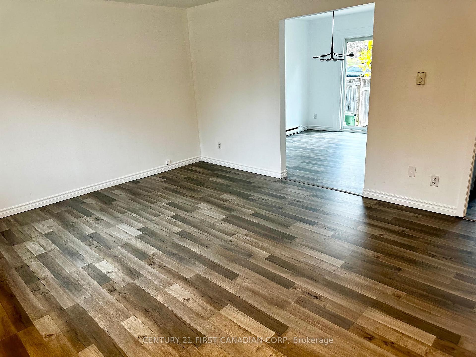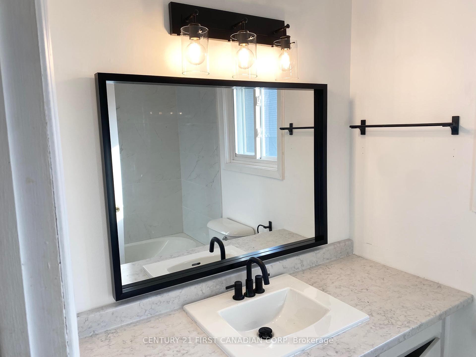$399,900
Available - For Sale
Listing ID: X12001254
403 Griffith Stre , London, N6K 2S3, Middlesex
| Welcome to 403 Griffith Street, a delightful townhouse nestled in the heart of London's sought-after Byron neighborhood. This residence offers a perfect blend of comfort and convenience, making it an ideal choice for families and professionals alike. Whether for yourself or an investment property, it offers many charming features. Enjoy an open-concept layout that seamlessly connects the living room, dining area, and kitchen, perfect for entertaining and daily living. There is also a private backyard that offers a serene setting for relaxation, gardening, or outdoor gatherings. The upper level has three generously sized bedrooms providing restful retreats, each with ample closet space and natural light. The unfinished lower level provides a large area for storage now, but awaits the potential to be finished into additional living space in the future. Close to parks, trails, Boler Mountain, dining, shopping and top-rated schools, you wont want to miss this opportunity! Immediate possession is available. Call or message for a viewing today! (The Exterior siding will be upgraded this Spring 2025 by the Condo Corp). Room measurements are approximate. Some photos are virtually staged. |
| Price | $399,900 |
| Taxes: | $1605.00 |
| Occupancy by: | Tenant |
| Address: | 403 Griffith Stre , London, N6K 2S3, Middlesex |
| Postal Code: | N6K 2S3 |
| Province/State: | Middlesex |
| Directions/Cross Streets: | Griffith Street and Byron Baseline Rd |
| Level/Floor | Room | Length(ft) | Width(ft) | Descriptions | |
| Room 1 | Main | Kitchen | 10.99 | 8.89 | |
| Room 2 | Main | Living Ro | 15.97 | 12.99 | |
| Room 3 | Main | Dining Ro | 10.89 | 9.97 | |
| Room 4 | Upper | Primary B | 12.99 | 10.99 | |
| Room 5 | Upper | Bedroom 2 | 12.99 | 9.64 | |
| Room 6 | Upper | Bedroom 3 | 9.64 | 9.32 | |
| Room 7 | Upper | Bathroom | 4.99 | 6.99 | |
| Room 8 | Basement | 19.38 | 23.94 |
| Washroom Type | No. of Pieces | Level |
| Washroom Type 1 | 4 | Second |
| Washroom Type 2 | 0 | |
| Washroom Type 3 | 0 | |
| Washroom Type 4 | 0 | |
| Washroom Type 5 | 0 |
| Total Area: | 0.00 |
| Approximatly Age: | 51-99 |
| Sprinklers: | Smok |
| Washrooms: | 1 |
| Heat Type: | Baseboard |
| Central Air Conditioning: | None |
$
%
Years
This calculator is for demonstration purposes only. Always consult a professional
financial advisor before making personal financial decisions.
| Although the information displayed is believed to be accurate, no warranties or representations are made of any kind. |
| CENTURY 21 FIRST CANADIAN CORP |
|
|

Wally Islam
Real Estate Broker
Dir:
416-949-2626
Bus:
416-293-8500
Fax:
905-913-8585
| Book Showing | Email a Friend |
Jump To:
At a Glance:
| Type: | Com - Condo Townhouse |
| Area: | Middlesex |
| Municipality: | London |
| Neighbourhood: | South K |
| Style: | 2-Storey |
| Approximate Age: | 51-99 |
| Tax: | $1,605 |
| Maintenance Fee: | $440.57 |
| Beds: | 3 |
| Baths: | 1 |
| Fireplace: | N |
Locatin Map:
Payment Calculator:
