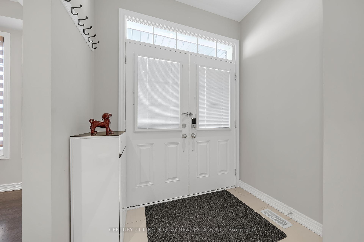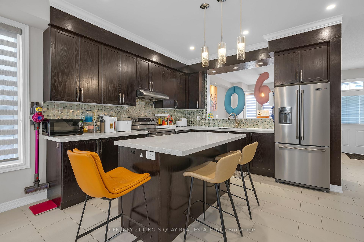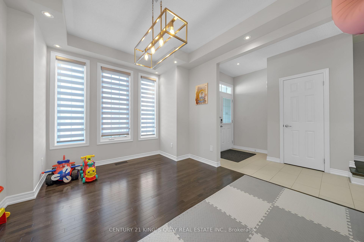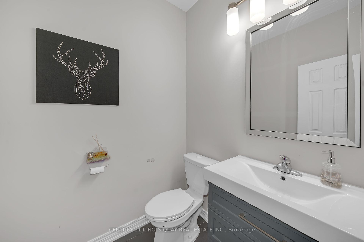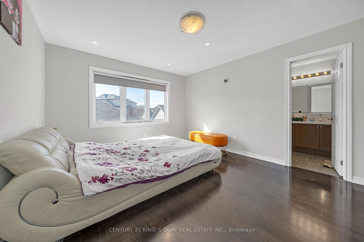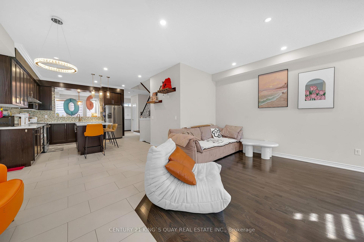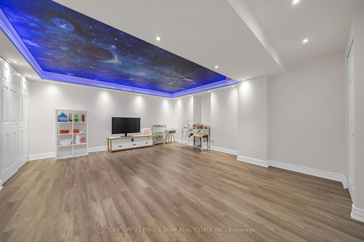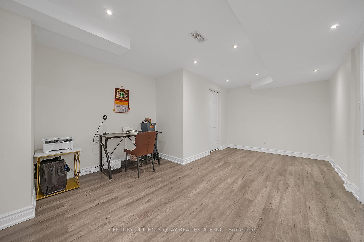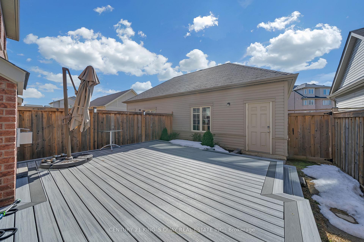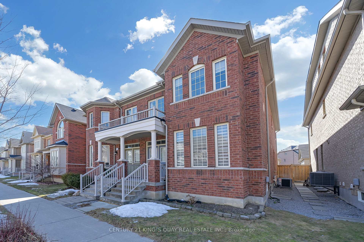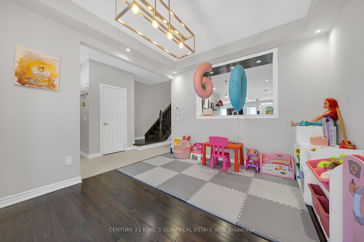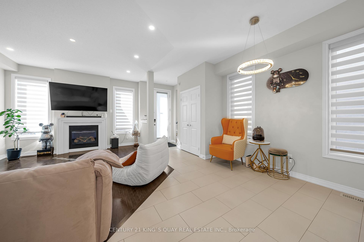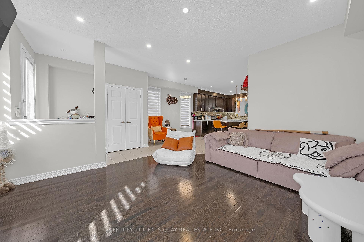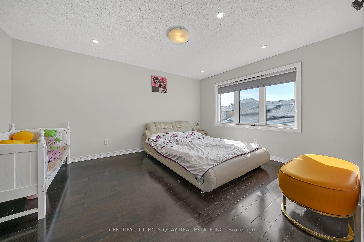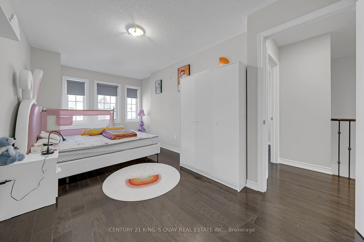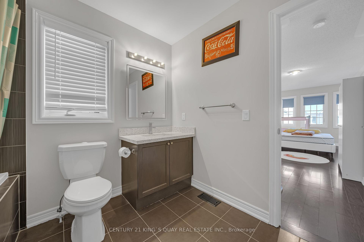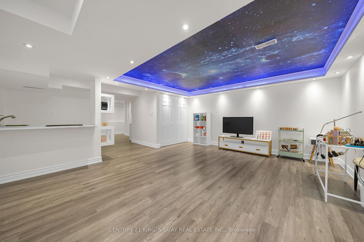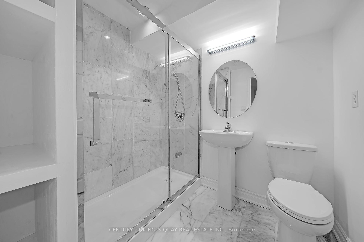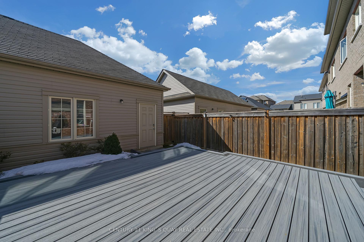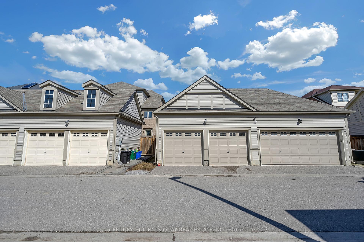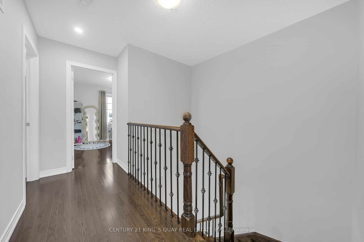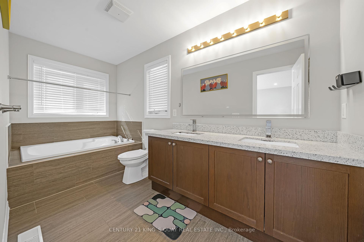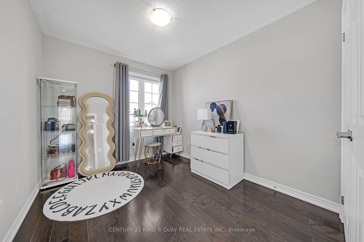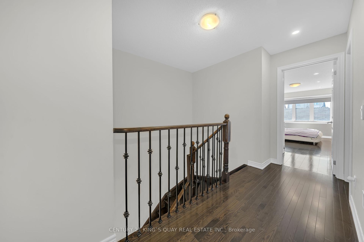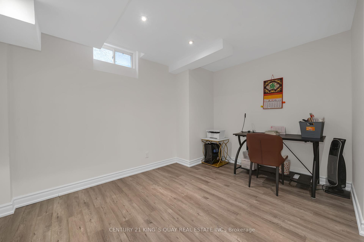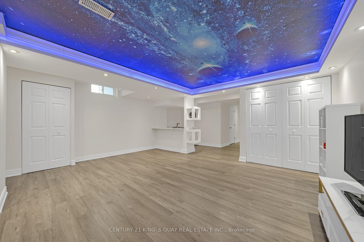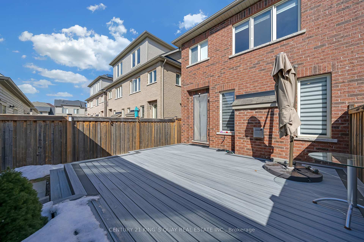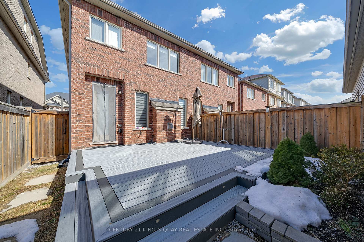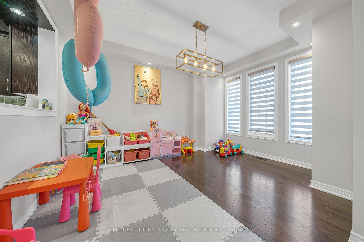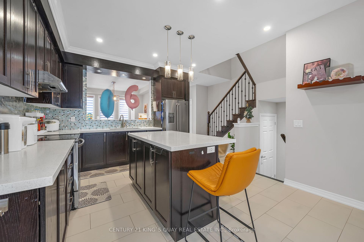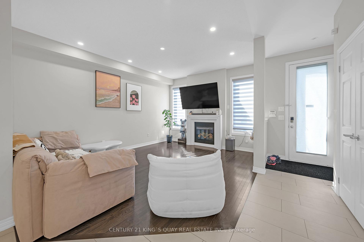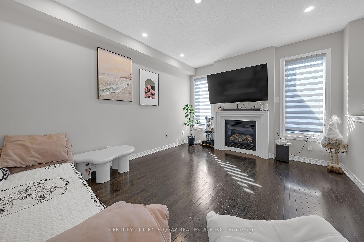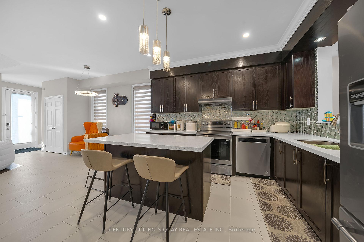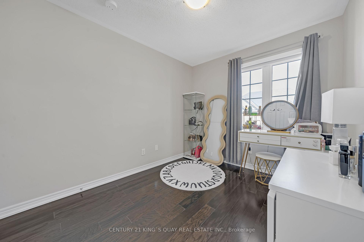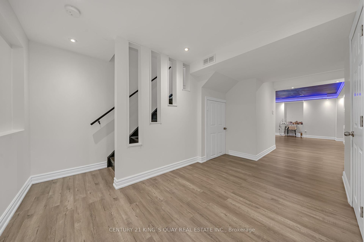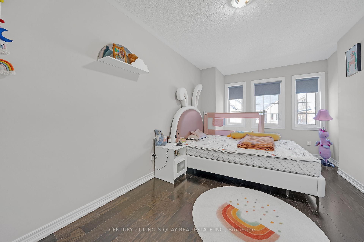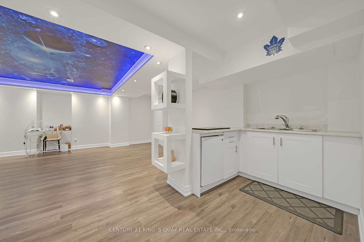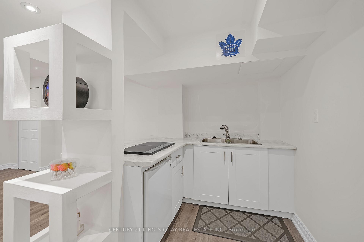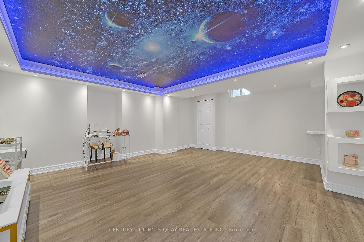$1,088,000
Available - For Sale
Listing ID: N12050954
19 Vinod Road , Markham, L6B 1H9, York
| Stunning Semi-Detached Home With A Double Garage Nestled In A Quiet Community In Markham, Very Well Kept. With A Spacious Layout And The Most Wanted Floor Plan. The Double Door Entrance Boasts Lots Of Natural Light. The 9Ft Ceiling Main Floor, A Gourmet Kitchen With Ss Appliances, Centre Island, Granite Countertops And Breakfast Area, And A Cozy Family Room With Fireplace And W/O To Oversized Deck Direct Connected To The Garage. The Stained Oak Staircase With Iron Pickets Gives This Home A Luxurious Touch. 2nd Floor Features 3 Large Bedrooms, Prim Bedroom With 5Pc Ensuite And Large W/I Closet. Finished Basement Is Featuring One Bedroom And Home Office, A Recreation Room With Wet-Bar And An Extra 4Pc Washroom, Perfect For Family Entertainment. Steps To School, Park, Closes To Mount Joy Go Train, Restaurants, Banks, Supermarket, Hwy 407. All Amenities You Need Nearby! |
| Price | $1,088,000 |
| Taxes: | $4783.66 |
| Occupancy by: | Owner |
| Address: | 19 Vinod Road , Markham, L6B 1H9, York |
| Directions/Cross Streets: | 16th Ave / Ninth Line |
| Rooms: | 7 |
| Rooms +: | 2 |
| Bedrooms: | 3 |
| Bedrooms +: | 1 |
| Family Room: | T |
| Basement: | Finished |
| Level/Floor | Room | Length(ft) | Width(ft) | Descriptions | |
| Room 1 | Main | Living Ro | 14.04 | 11.05 | Hardwood Floor, Pot Lights, Window |
| Room 2 | Main | Family Ro | 18.11 | 15.19 | Hardwood Floor, Fireplace, W/O To Patio |
| Room 3 | Main | Kitchen | 14.79 | 11.55 | Tile Floor, Centre Island, Granite Counters |
| Room 4 | Main | Breakfast | 12.17 | 10.2 | Tile Floor, Open Concept, Window |
| Room 5 | Second | Primary B | 19.06 | 12.1 | Hardwood Floor, 5 Pc Ensuite, Walk-In Closet(s) |
| Room 6 | Second | Bedroom 2 | 20.63 | 9.12 | Hardwood Floor, Semi Ensuite, Closet |
| Room 7 | Second | Bedroom 3 | 10.53 | 8.69 | Hardwood Floor, Window, Closet |
| Room 8 | Basement | Recreatio | 19.71 | 16.99 | Laminate, Crown Moulding, Wet Bar |
| Room 9 | Basement | Bedroom | 17.74 | 11.94 | Laminate, Pot Lights, Window |
| Washroom Type | No. of Pieces | Level |
| Washroom Type 1 | 5 | Second |
| Washroom Type 2 | 4 | Second |
| Washroom Type 3 | 2 | Main |
| Washroom Type 4 | 3 | Basement |
| Washroom Type 5 | 0 |
| Total Area: | 0.00 |
| Property Type: | Semi-Detached |
| Style: | 2-Storey |
| Exterior: | Brick |
| Garage Type: | Detached |
| (Parking/)Drive: | Private |
| Drive Parking Spaces: | 1 |
| Park #1 | |
| Parking Type: | Private |
| Park #2 | |
| Parking Type: | Private |
| Pool: | None |
| CAC Included: | N |
| Water Included: | N |
| Cabel TV Included: | N |
| Common Elements Included: | N |
| Heat Included: | N |
| Parking Included: | N |
| Condo Tax Included: | N |
| Building Insurance Included: | N |
| Fireplace/Stove: | Y |
| Heat Type: | Forced Air |
| Central Air Conditioning: | Central Air |
| Central Vac: | N |
| Laundry Level: | Syste |
| Ensuite Laundry: | F |
| Sewers: | Sewer |
$
%
Years
This calculator is for demonstration purposes only. Always consult a professional
financial advisor before making personal financial decisions.
| Although the information displayed is believed to be accurate, no warranties or representations are made of any kind. |
| CENTURY 21 KING`S QUAY REAL ESTATE INC. |
|
|

Wally Islam
Real Estate Broker
Dir:
416-949-2626
Bus:
416-293-8500
Fax:
905-913-8585
| Book Showing | Email a Friend |
Jump To:
At a Glance:
| Type: | Freehold - Semi-Detached |
| Area: | York |
| Municipality: | Markham |
| Neighbourhood: | Cornell |
| Style: | 2-Storey |
| Tax: | $4,783.66 |
| Beds: | 3+1 |
| Baths: | 4 |
| Fireplace: | Y |
| Pool: | None |
Locatin Map:
Payment Calculator:
