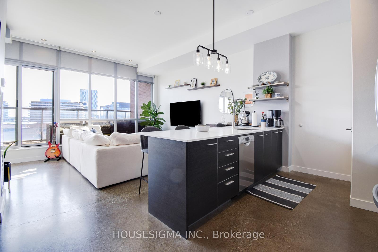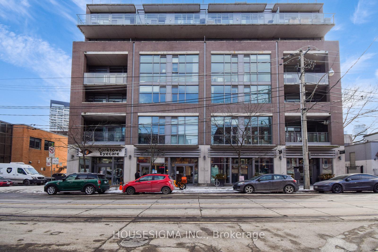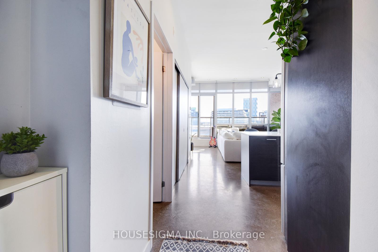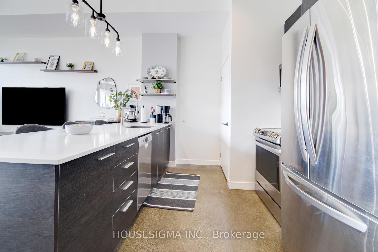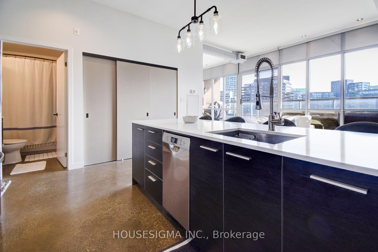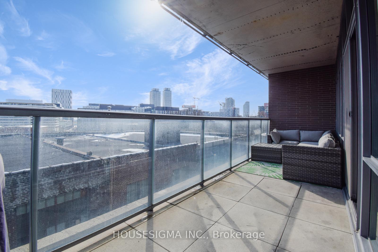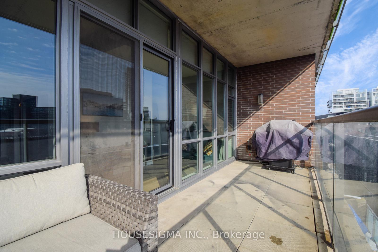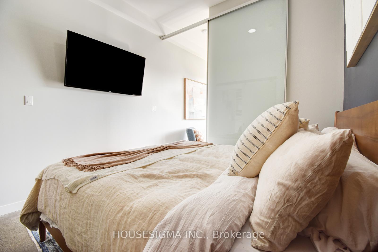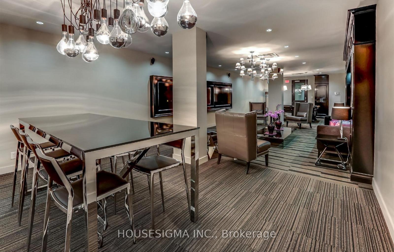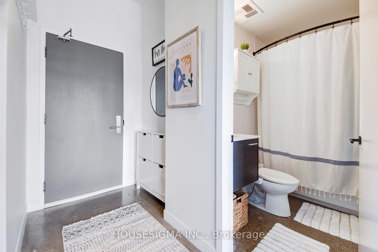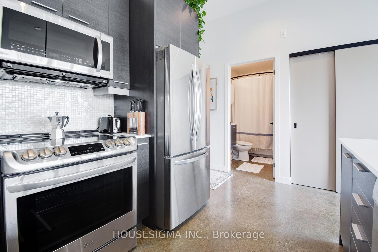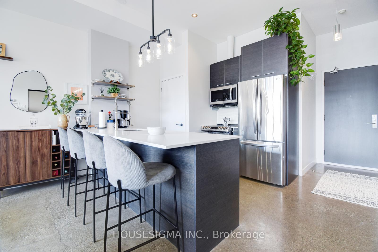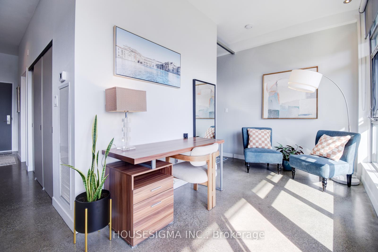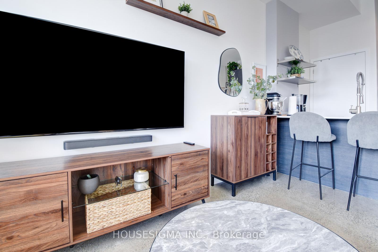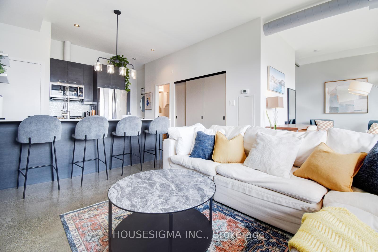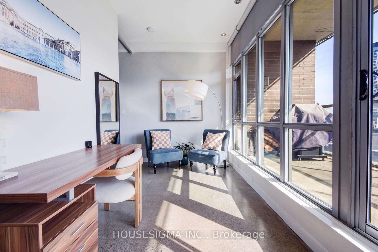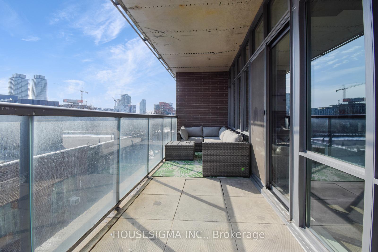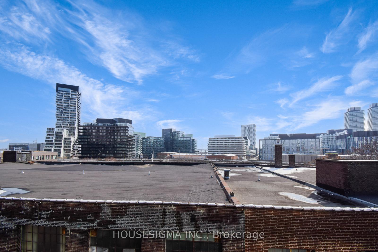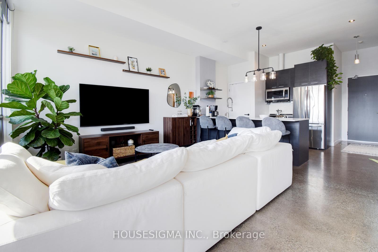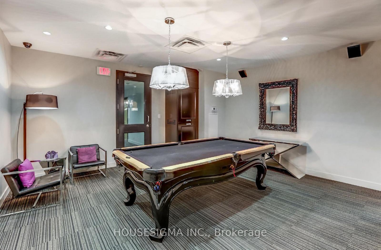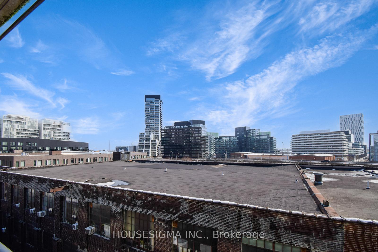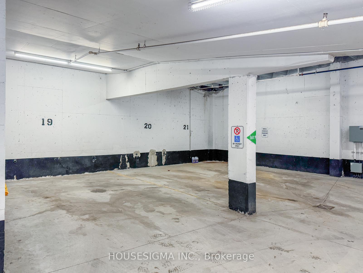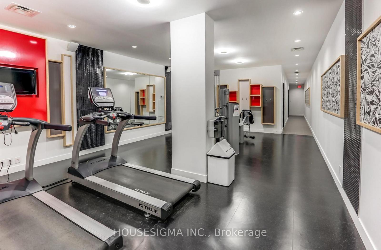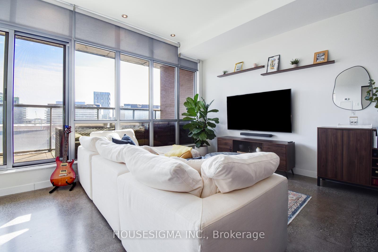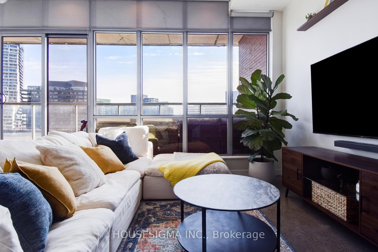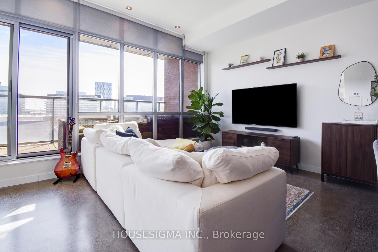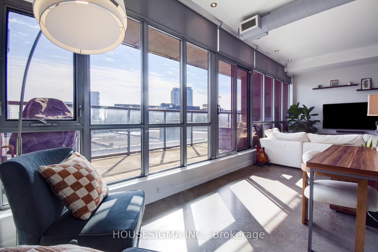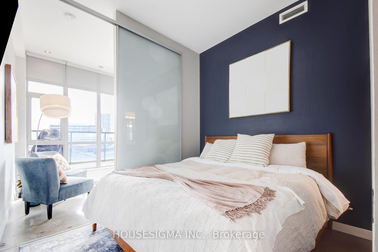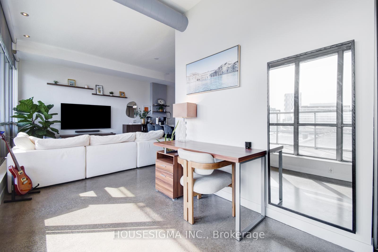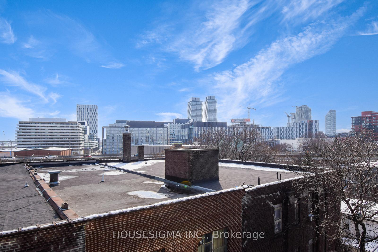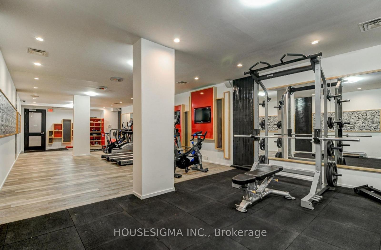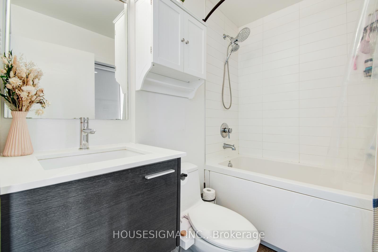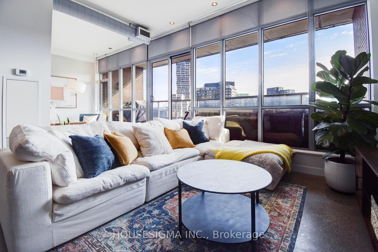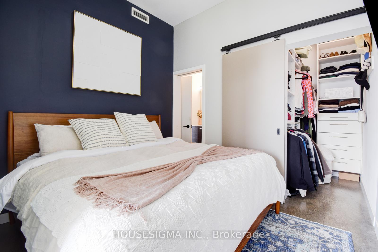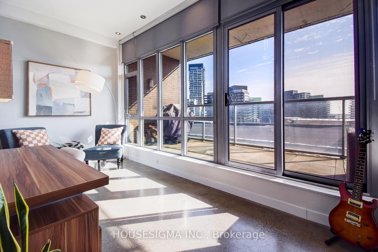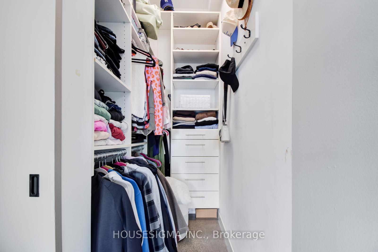$699,999
Available - For Sale
Listing ID: C12051975
569 King Stre East , Toronto, M5A 1M5, Toronto
| Client RemarksWelcome to modern loft living at its finest in the heart of Corktown! This stunning open-concept loft features 10-foot ceilings and floor-to-ceiling windows, showcasing unobstructed southern views that flood the space with sunlight all day long. Perfect for entertaining, the large living area flows seamlessly onto a huge balcony with a gas hook-up ideal for BBQs or relaxing in the sun while the recently updated kitchen boasts modern appliances, with a rough-in for a gas stove, perfect for the refined home chef looking to customize their space. With custom window blinds, a custom-built walk-in closet, and an excellent layout, this move-in-ready home offers both style and functionality, complete with in-suite washer/dryer and a large underground parking spot and locker. Enjoy the best of urban living with premium building amenities like a gym, party room, and rooftop patio, all just steps from the TTC, upcoming Ontario Line, and vibrant neighbourhoods like the Distillery District, St. Lawrence Market, Leslieville, and the Port Lands, with easy access to the Gardiner and DVP making this south-facing Corktown gem the perfect blend of luxury, convenience, and investment potential in one of Torontos most sought-after locations. |
| Price | $699,999 |
| Taxes: | $2918.38 |
| Occupancy by: | Owner |
| Address: | 569 King Stre East , Toronto, M5A 1M5, Toronto |
| Postal Code: | M5A 1M5 |
| Province/State: | Toronto |
| Directions/Cross Streets: | King St E and Percy St |
| Level/Floor | Room | Length(ft) | Width(ft) | Descriptions | |
| Room 1 | Main | Living Ro | 23.68 | 13.61 | Concrete Floor, Open Concept, W/O To Balcony |
| Room 2 | Main | Dining Ro | 23.68 | 13.61 | Concrete Floor, Open Concept, W/O To Balcony |
| Room 3 | Main | Kitchen | 23.68 | 14.76 | Concrete Floor, Quartz Counter, Stainless Steel Appl |
| Room 4 | Main | Primary B | 10 | 9.02 | Walk-In Closet(s), Semi Ensuite, Closet Organizers |
| Room 5 | Main | Den | 12.6 | 7.81 | Concrete Floor, W/O To Balcony, Open Concept |
| Washroom Type | No. of Pieces | Level |
| Washroom Type 1 | 4 | |
| Washroom Type 2 | 0 | |
| Washroom Type 3 | 0 | |
| Washroom Type 4 | 0 | |
| Washroom Type 5 | 0 |
| Total Area: | 0.00 |
| Approximatly Age: | 11-15 |
| Sprinklers: | Secu |
| Washrooms: | 1 |
| Heat Type: | Fan Coil |
| Central Air Conditioning: | Central Air |
| Elevator Lift: | True |
$
%
Years
This calculator is for demonstration purposes only. Always consult a professional
financial advisor before making personal financial decisions.
| Although the information displayed is believed to be accurate, no warranties or representations are made of any kind. |
| HOUSESIGMA INC. |
|
|

Wally Islam
Real Estate Broker
Dir:
416-949-2626
Bus:
416-293-8500
Fax:
905-913-8585
| Virtual Tour | Book Showing | Email a Friend |
Jump To:
At a Glance:
| Type: | Com - Condo Apartment |
| Area: | Toronto |
| Municipality: | Toronto C08 |
| Neighbourhood: | Moss Park |
| Style: | Apartment |
| Approximate Age: | 11-15 |
| Tax: | $2,918.38 |
| Maintenance Fee: | $687.72 |
| Beds: | 1+1 |
| Baths: | 1 |
| Fireplace: | N |
Locatin Map:
Payment Calculator:
