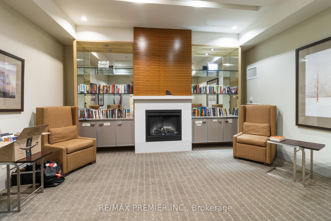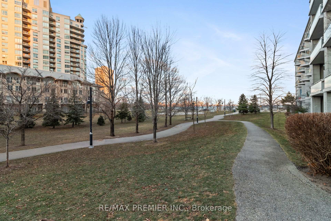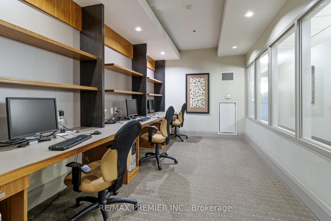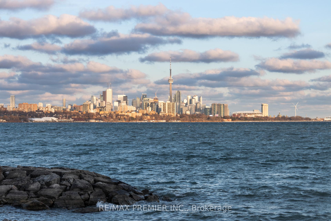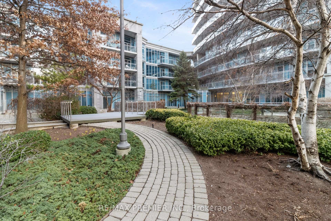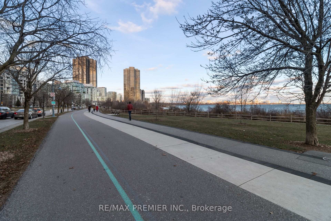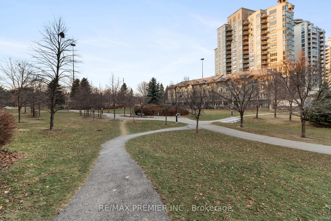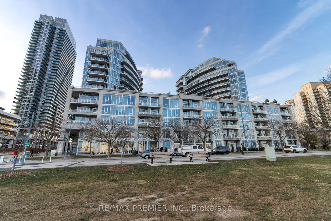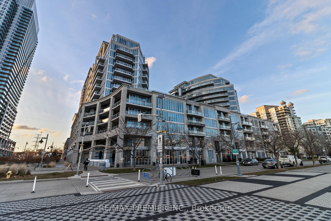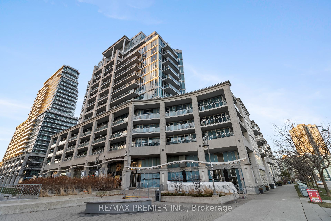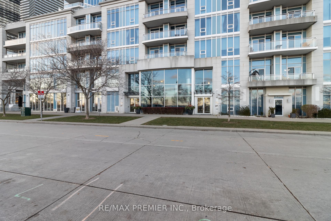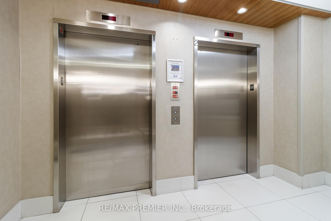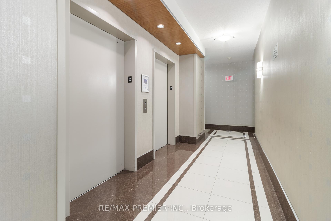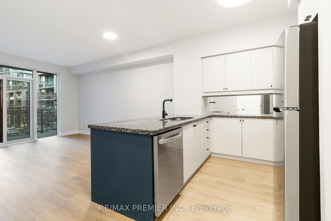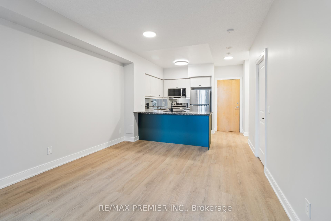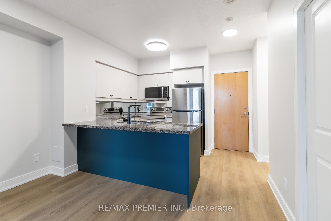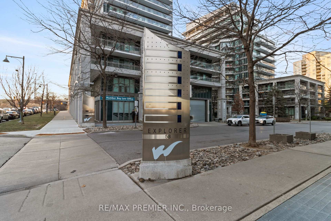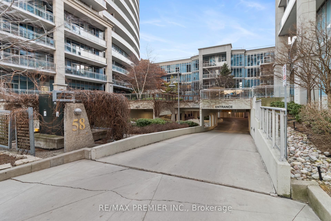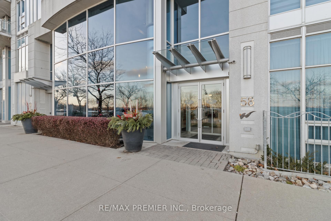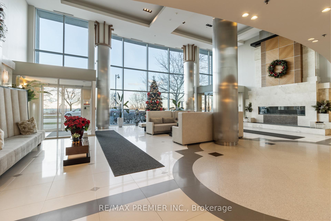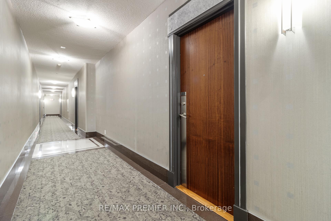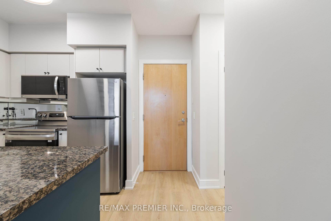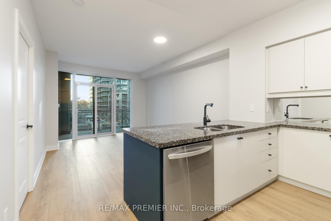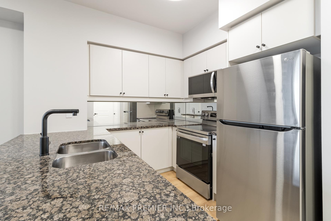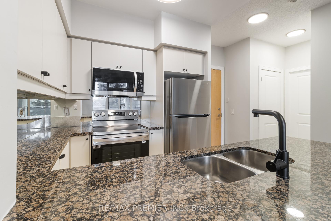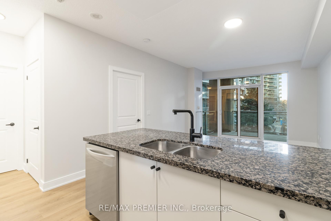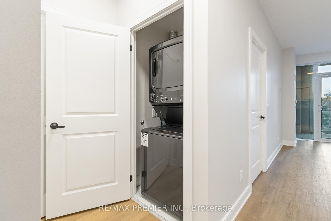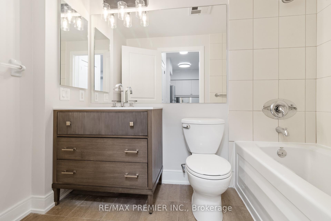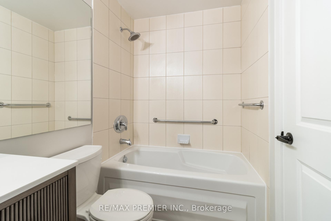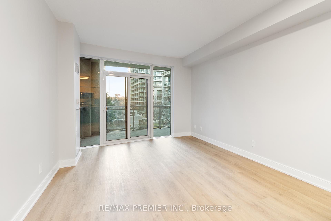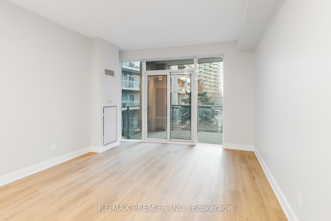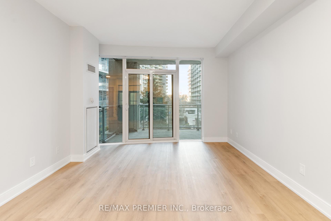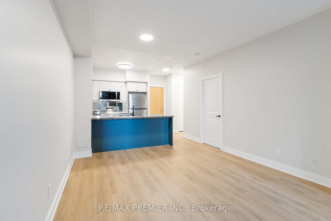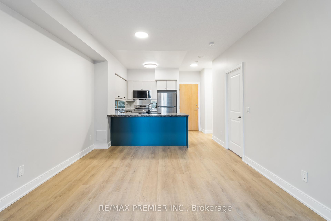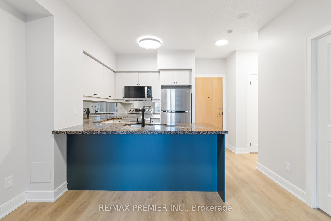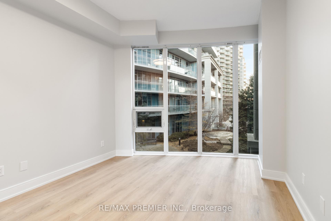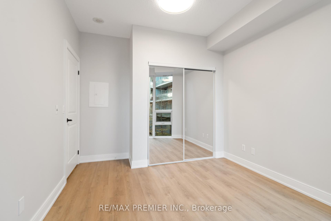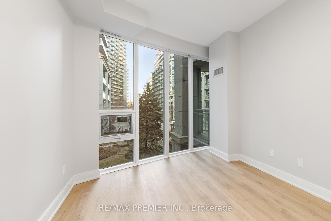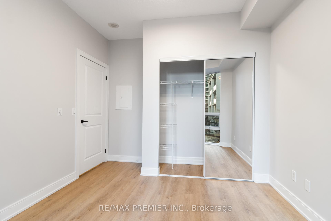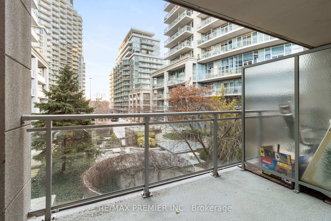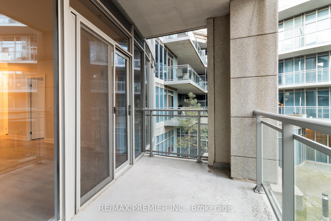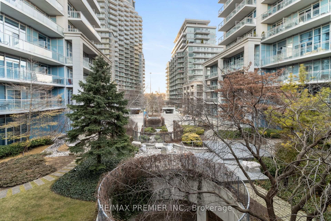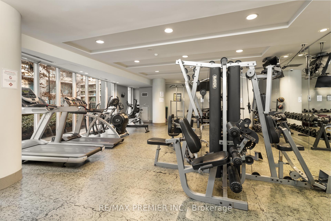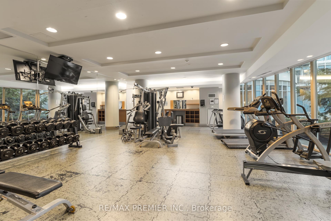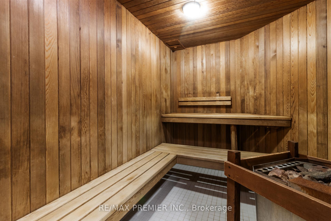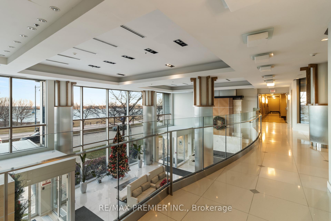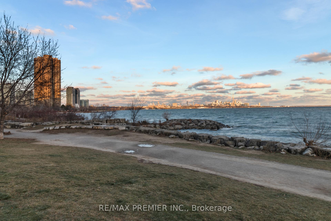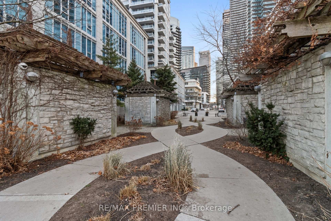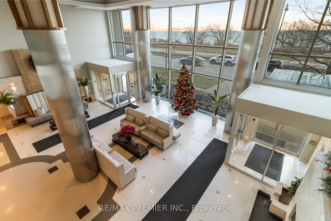$499,000
Available - For Sale
Listing ID: W12047202
58 Marine Parade Driv , Toronto, M8V 4G1, Toronto
| Client RemarksRare opportunity to acquire a cute affordable renovated lakefront condo with parking and large locker. Discover one of the finest buildings in the highly sought-after Humber Bay Shores community. Nestled along the edge of the Etobicoke waterfront, this vibrant neighborhood is just steps away from everything you need. Enjoy dining and entertainment at local hot spot favorites like Eden Trattoria, Firkins, Scaddabush, La Vecchia and others. Shopping and essentials are within minutes - boutiques, cafes. specialty shoppes, Metro, Sobeys, Rabbas, Shoppers Drug Mart, and LCBO. Recreation opportunities abound with farmer markets, beaches, parks, yacht clubs, and miles of scenic bike and walking trails. This quaint, renovated condo offers a large terrace overlooking the court yard and is the perfect opportunity for first-time buyers, downsizers, or those seeking cozy, low-maintenance living. Its also an ideal pied-a-terre to enjoy the serene natural beauty and vibrant energy of this waterfront community. Step outside and watch sailboats glide by as you take in stunning sunrises and sunsets. This well-managed, beautifully maintained building offers top-tier amenities, including an indoor swimming pool, a fitness center, party room, theater, car wash, guest suites, and visitor parking, to name a few. Perfectly located just 20 minutes from downtown Toronto, Explorer Condos provides easy access to two airports, theatres, cultural hot spots, private clubs and the nearby Marina/Mimico Cruising Club. This is more than a place to live its a vibrant community with an unbeatable waterfront vibe. Experience the best of waterfront living today! |
| Price | $499,000 |
| Taxes: | $2206.00 |
| Occupancy by: | Vacant |
| Address: | 58 Marine Parade Driv , Toronto, M8V 4G1, Toronto |
| Postal Code: | M8V 4G1 |
| Province/State: | Toronto |
| Directions/Cross Streets: | Parklawn South of Lake Shore |
| Level/Floor | Room | Length(ft) | Width(ft) | Descriptions | |
| Room 1 | Flat | Kitchen | 8.3 | 7.87 | Overlooks Living, Double Sink, Modern Kitchen |
| Room 2 | Flat | Living Ro | 16.01 | 11.91 | Overlooks Garden, Laminate, W/O To Terrace |
| Room 3 | Flat | Dining Ro | 16.01 | 11.91 | Combined w/Living, Laminate, Open Concept |
| Room 4 | Flat | Primary B | 10.17 | 10.17 | Double Closet, Laminate, Window Floor to Ceil |
| Washroom Type | No. of Pieces | Level |
| Washroom Type 1 | 4 | Flat |
| Washroom Type 2 | 0 | |
| Washroom Type 3 | 0 | |
| Washroom Type 4 | 0 | |
| Washroom Type 5 | 0 |
| Total Area: | 0.00 |
| Sprinklers: | Conc |
| Washrooms: | 1 |
| Heat Type: | Heat Pump |
| Central Air Conditioning: | Central Air |
$
%
Years
This calculator is for demonstration purposes only. Always consult a professional
financial advisor before making personal financial decisions.
| Although the information displayed is believed to be accurate, no warranties or representations are made of any kind. |
| RE/MAX PREMIER INC. |
|
|

Wally Islam
Real Estate Broker
Dir:
416-949-2626
Bus:
416-293-8500
Fax:
905-913-8585
| Book Showing | Email a Friend |
Jump To:
At a Glance:
| Type: | Com - Condo Apartment |
| Area: | Toronto |
| Municipality: | Toronto W06 |
| Neighbourhood: | Mimico |
| Style: | Apartment |
| Tax: | $2,206 |
| Maintenance Fee: | $666.91 |
| Beds: | 1 |
| Baths: | 1 |
| Fireplace: | N |
Locatin Map:
Payment Calculator:
