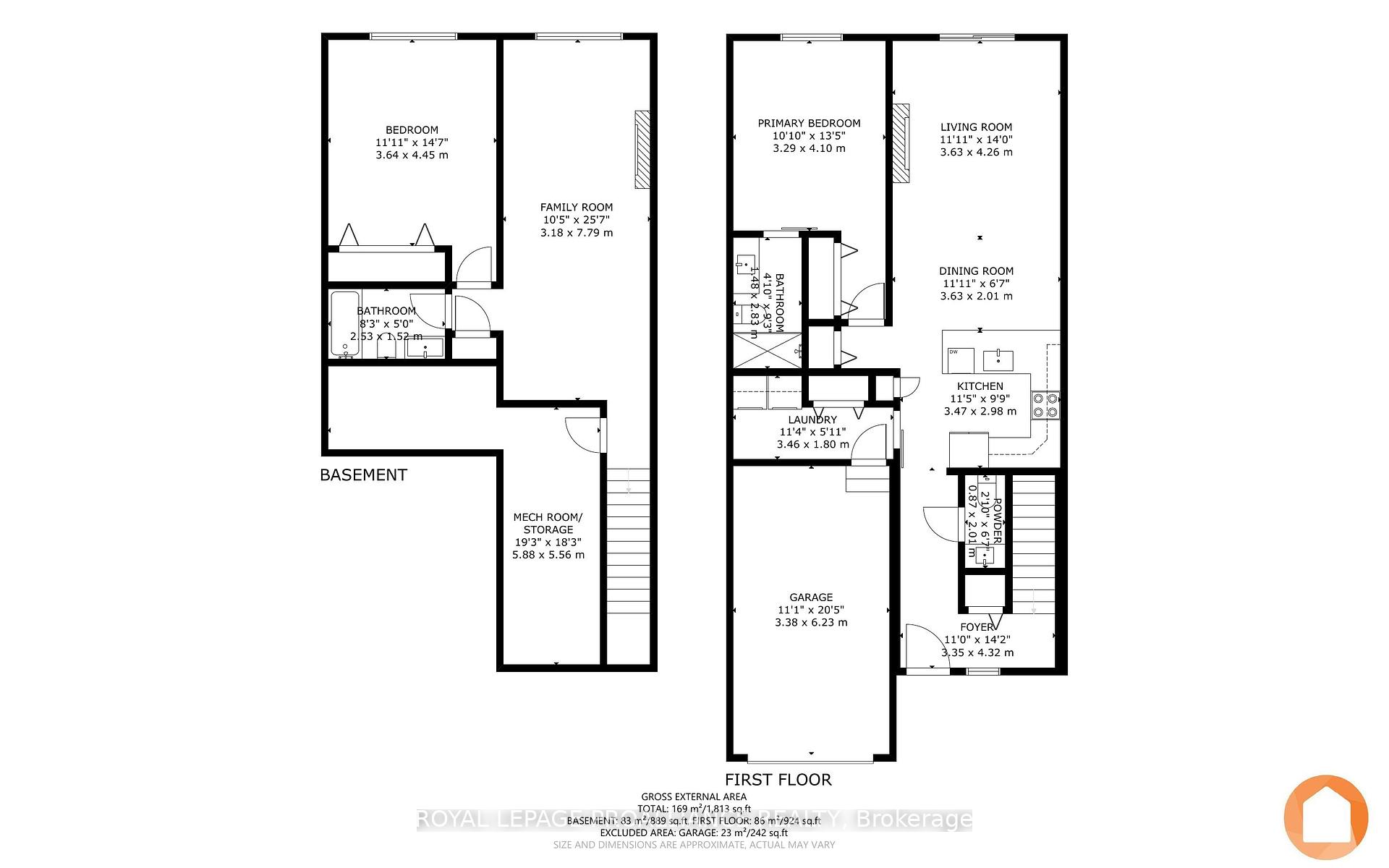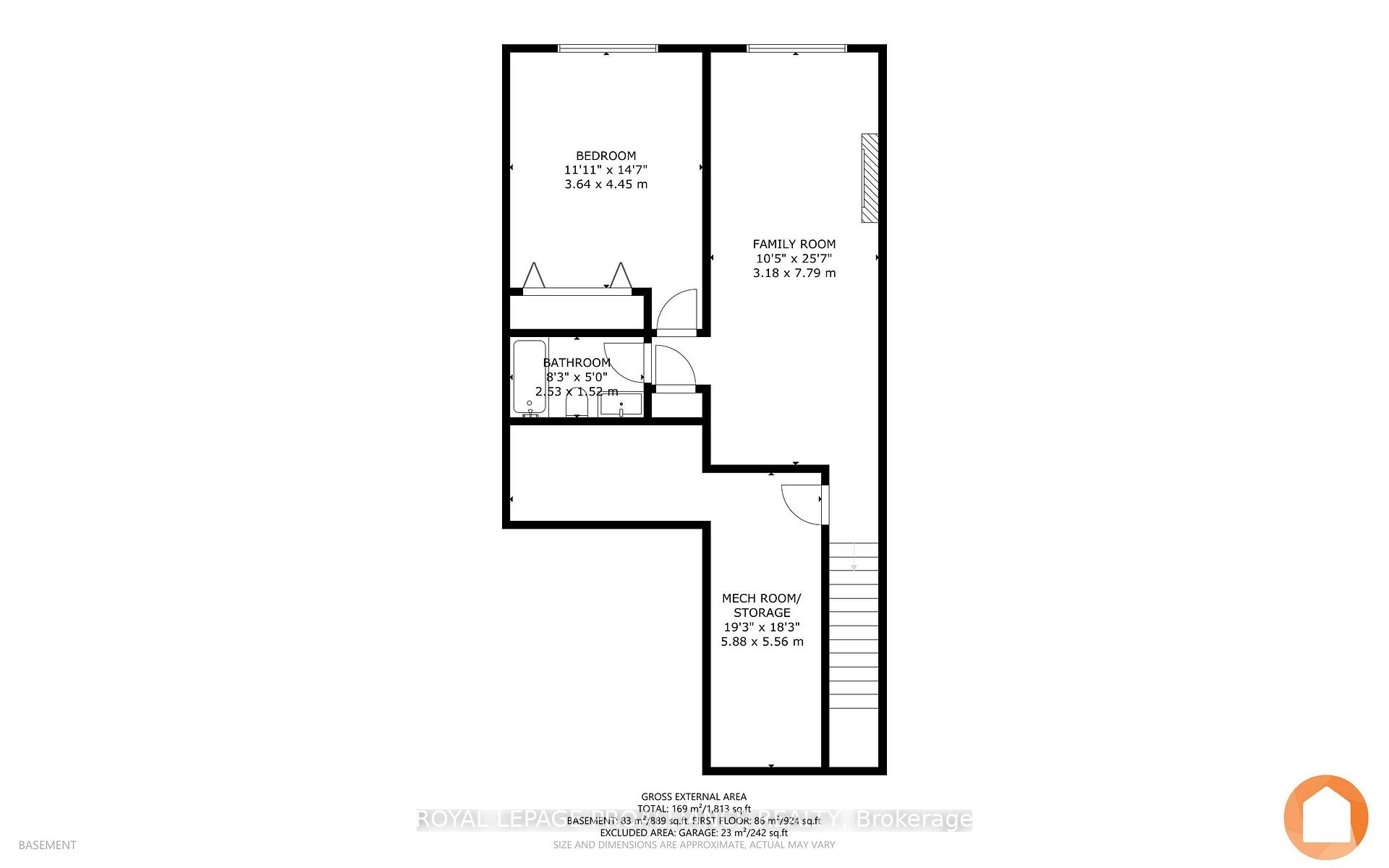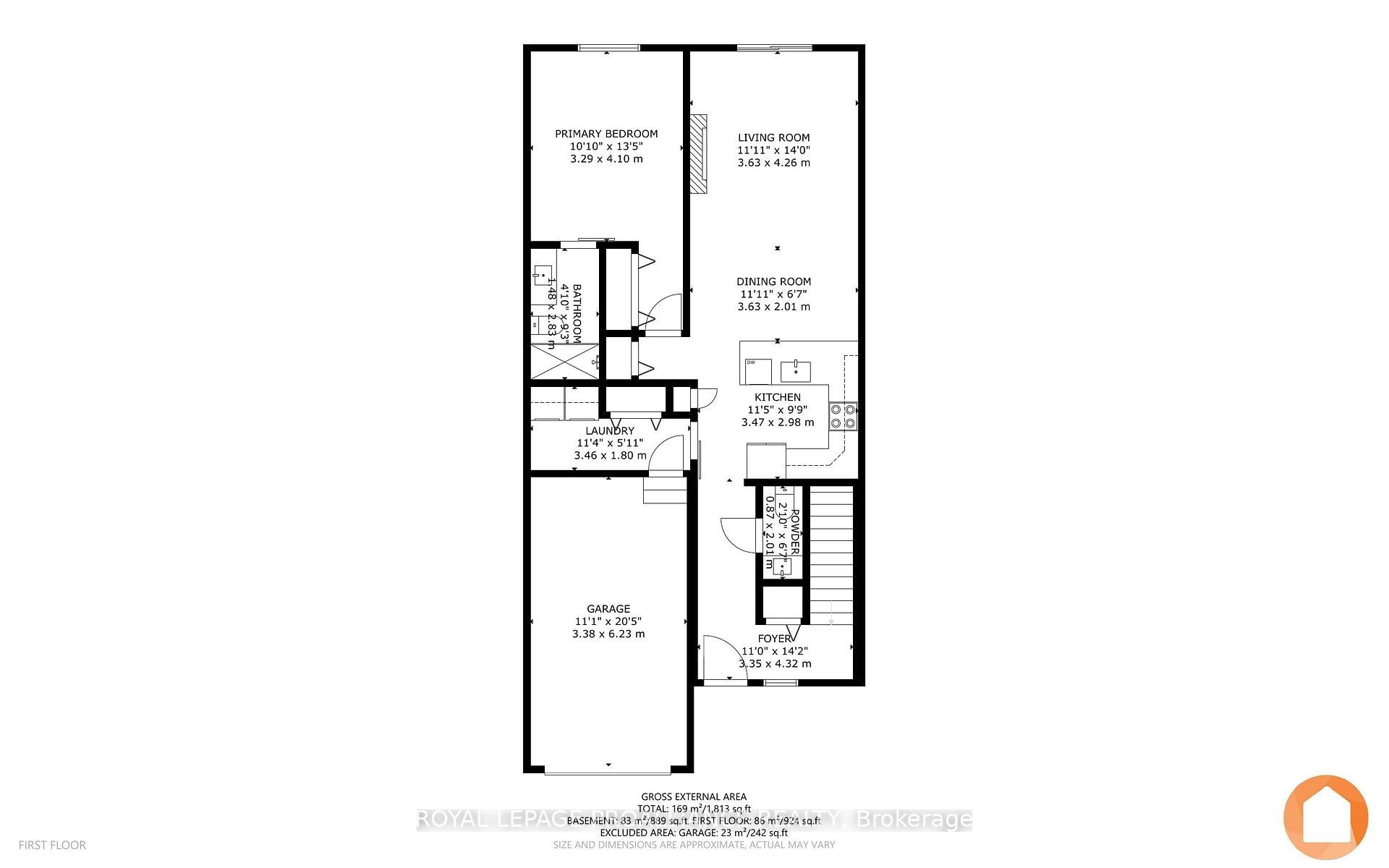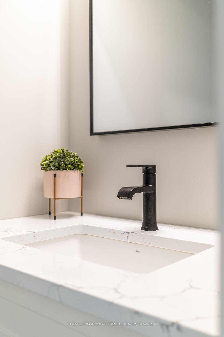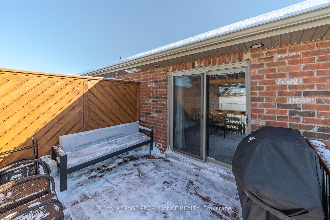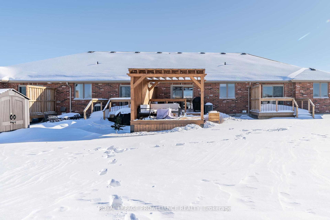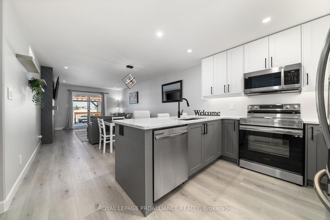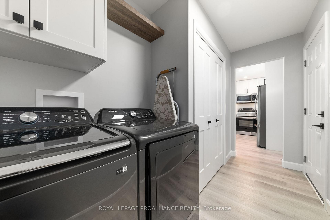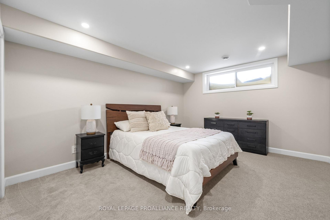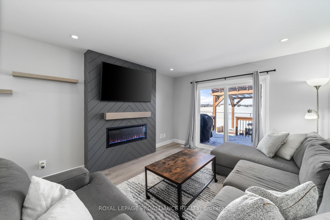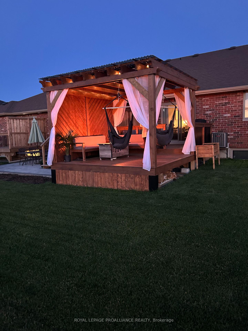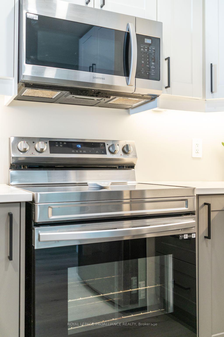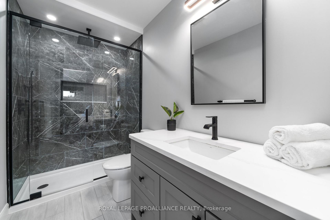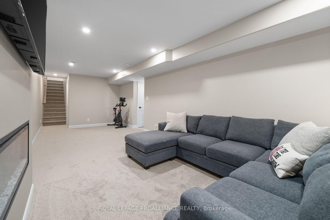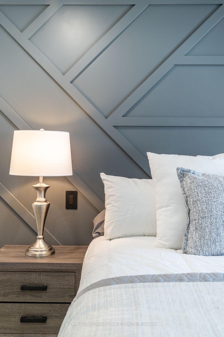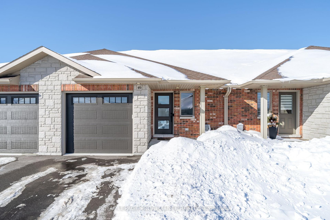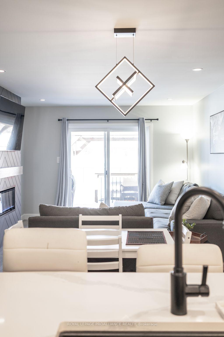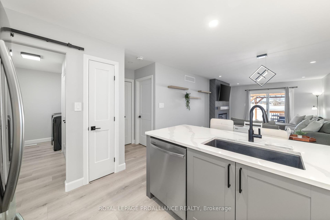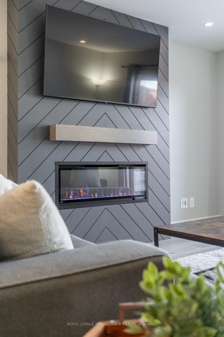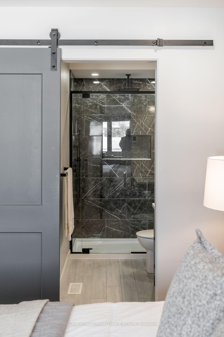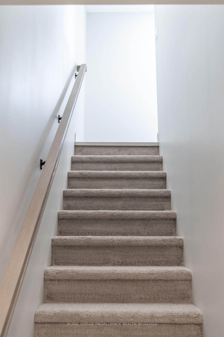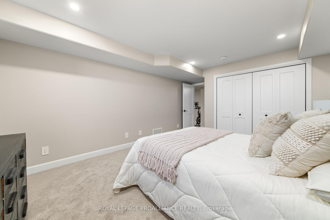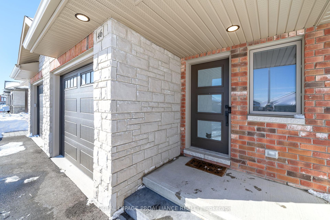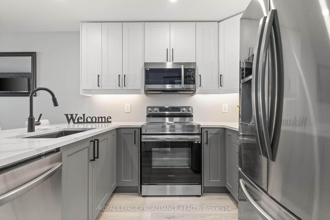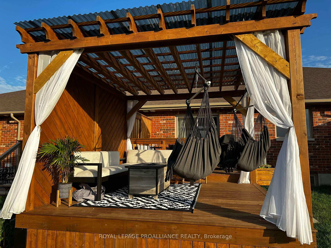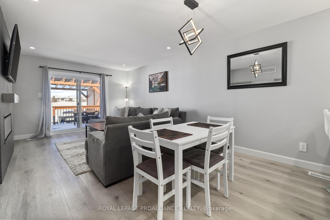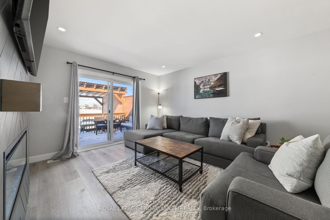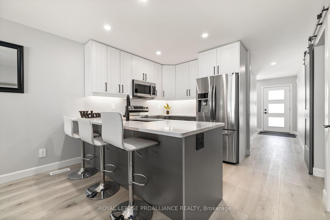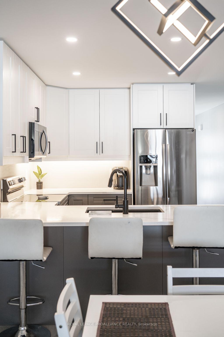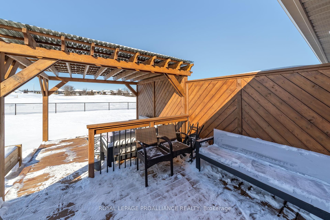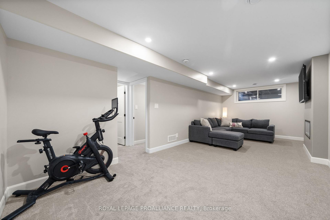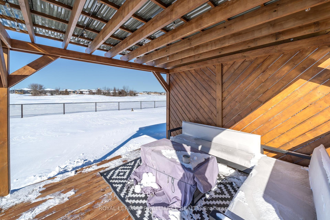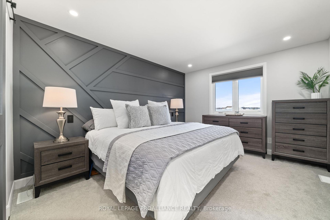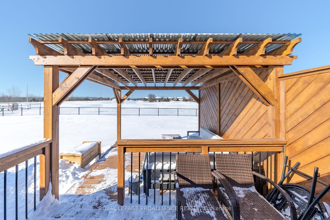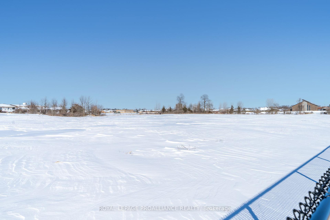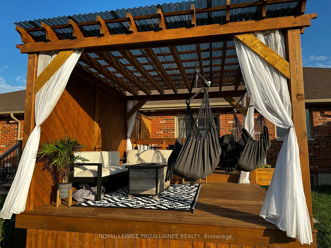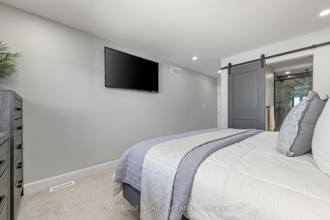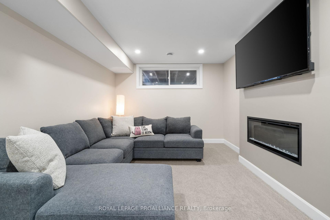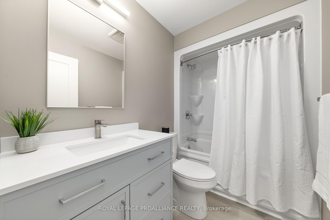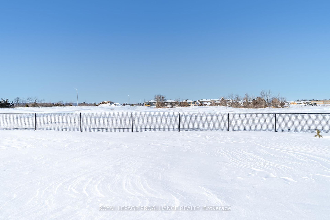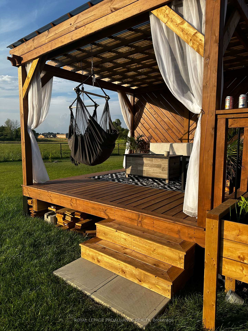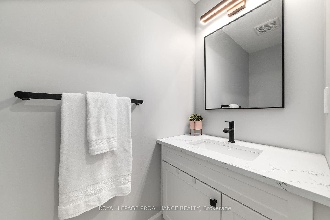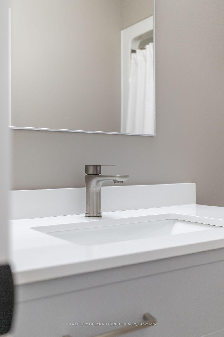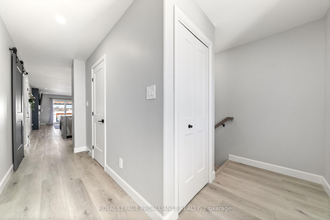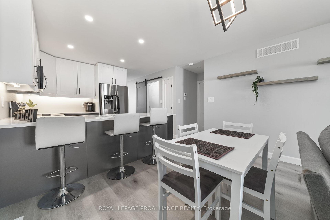$599,900
Available - For Sale
Listing ID: X11981104
46 Cedar Park Cres , Quinte West, K8V 0G2, Hastings
| Affordable bungalow townhome with 2 Bedrooms and 3 Bathrooms. Built by award winning builder and is just 2 years old. (still has Tarion Warranty) With 1824 sq ft of total living space and many custom upgrades you will love this townhome. Fully brick and stone, this bungalow backs onto greenspace and features a 2-Tiered custom deck with privacy screen and gazebo. Enjoy open concept living, 2 fireplaces, main floor laundry/mudroom, quartz countertops, upgraded bathrooms and a fully finished basement. See upgrades list for more details. |
| Price | $599,900 |
| Taxes: | $3431.13 |
| Assessment Year: | 2025 |
| Occupancy by: | Owner |
| Address: | 46 Cedar Park Cres , Quinte West, K8V 0G2, Hastings |
| Directions/Cross Streets: | 2nd Dug Hill to Cedar Park Cres |
| Rooms: | 4 |
| Rooms +: | 2 |
| Bedrooms: | 1 |
| Bedrooms +: | 1 |
| Family Room: | F |
| Basement: | Finished, Full |
| Level/Floor | Room | Length(ft) | Width(ft) | Descriptions | |
| Room 1 | Main | Foyer | 10.99 | 14.17 | |
| Room 2 | Main | Kitchen | 11.38 | 9.77 | |
| Room 3 | Main | Dining Ro | 11.91 | 6.59 | |
| Room 4 | Main | Living Ro | 11.91 | 13.97 | |
| Room 5 | Main | Primary B | 10.79 | 13.45 | |
| Room 6 | Main | Bathroom | 4.85 | 9.28 | 3 Pc Ensuite |
| Room 7 | Main | Bathroom | 2.85 | 6.59 | 2 Pc Bath |
| Room 8 | Lower | Family Ro | 10.43 | 25.55 | |
| Room 9 | Lower | Bedroom | 11.94 | 14.6 | |
| Room 10 | Lower | Bathroom | 8.3 | 4.99 |
| Washroom Type | No. of Pieces | Level |
| Washroom Type 1 | 2 | Main |
| Washroom Type 2 | 3 | Main |
| Washroom Type 3 | 4 | Basement |
| Washroom Type 4 | 0 | |
| Washroom Type 5 | 0 |
| Total Area: | 0.00 |
| Approximatly Age: | 0-5 |
| Property Type: | Att/Row/Townhouse |
| Style: | Bungalow |
| Exterior: | Brick, Stone |
| Garage Type: | Attached |
| (Parking/)Drive: | Private |
| Drive Parking Spaces: | 2 |
| Park #1 | |
| Parking Type: | Private |
| Park #2 | |
| Parking Type: | Private |
| Pool: | None |
| Approximatly Age: | 0-5 |
| Approximatly Square Footage: | 700-1100 |
| CAC Included: | N |
| Water Included: | N |
| Cabel TV Included: | N |
| Common Elements Included: | N |
| Heat Included: | N |
| Parking Included: | N |
| Condo Tax Included: | N |
| Building Insurance Included: | N |
| Fireplace/Stove: | Y |
| Heat Type: | Forced Air |
| Central Air Conditioning: | Central Air |
| Central Vac: | N |
| Laundry Level: | Syste |
| Ensuite Laundry: | F |
| Sewers: | Sewer |
$
%
Years
This calculator is for demonstration purposes only. Always consult a professional
financial advisor before making personal financial decisions.
| Although the information displayed is believed to be accurate, no warranties or representations are made of any kind. |
| ROYAL LEPAGE PROALLIANCE REALTY |
|
|

Wally Islam
Real Estate Broker
Dir:
416-949-2626
Bus:
416-293-8500
Fax:
905-913-8585
| Book Showing | Email a Friend |
Jump To:
At a Glance:
| Type: | Freehold - Att/Row/Townhouse |
| Area: | Hastings |
| Municipality: | Quinte West |
| Neighbourhood: | Murray Ward |
| Style: | Bungalow |
| Approximate Age: | 0-5 |
| Tax: | $3,431.13 |
| Beds: | 1+1 |
| Baths: | 3 |
| Fireplace: | Y |
| Pool: | None |
Locatin Map:
Payment Calculator:
