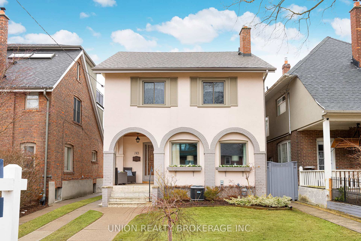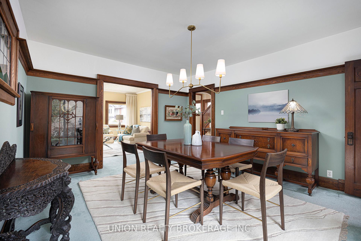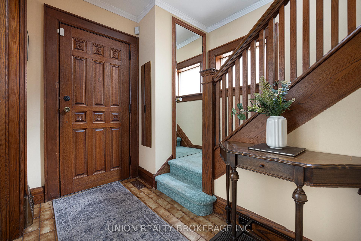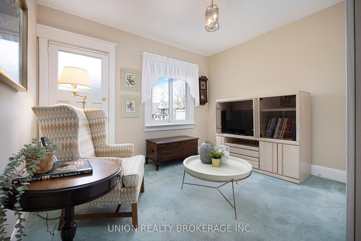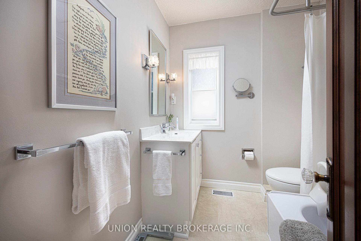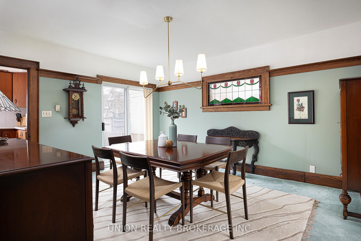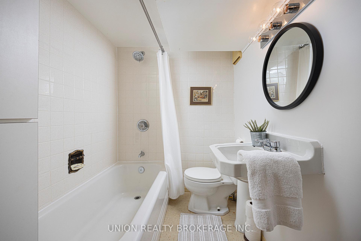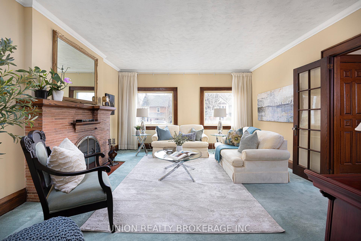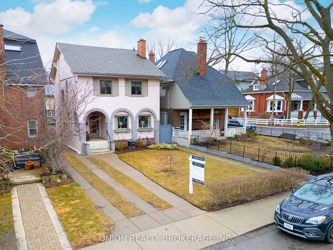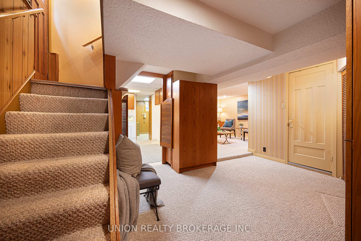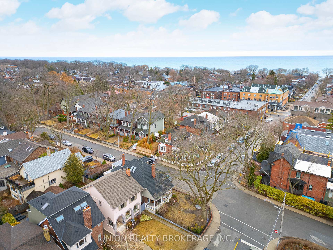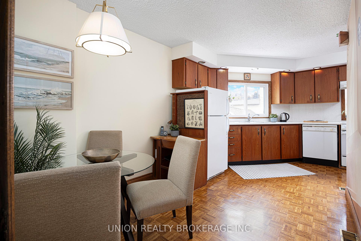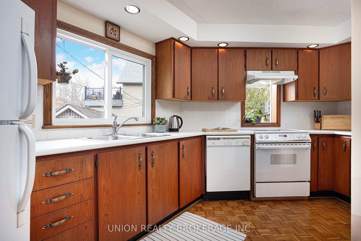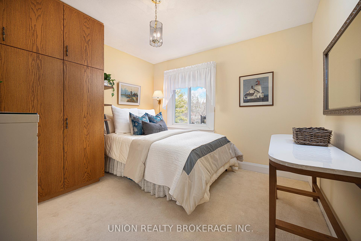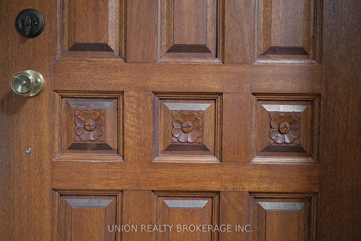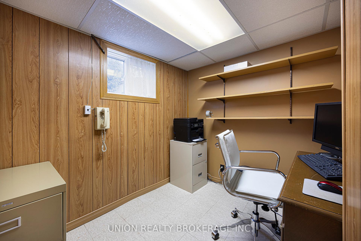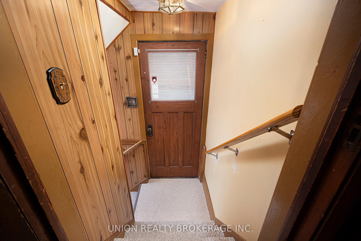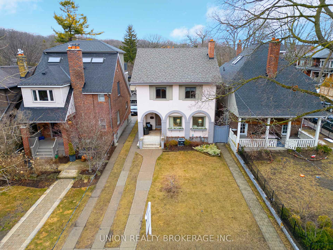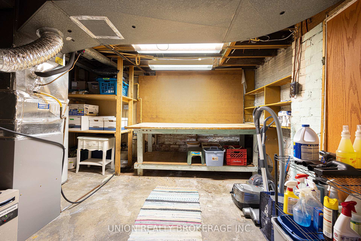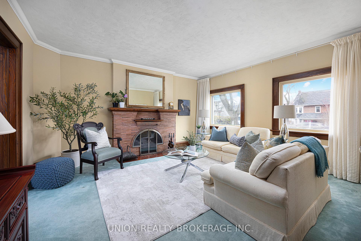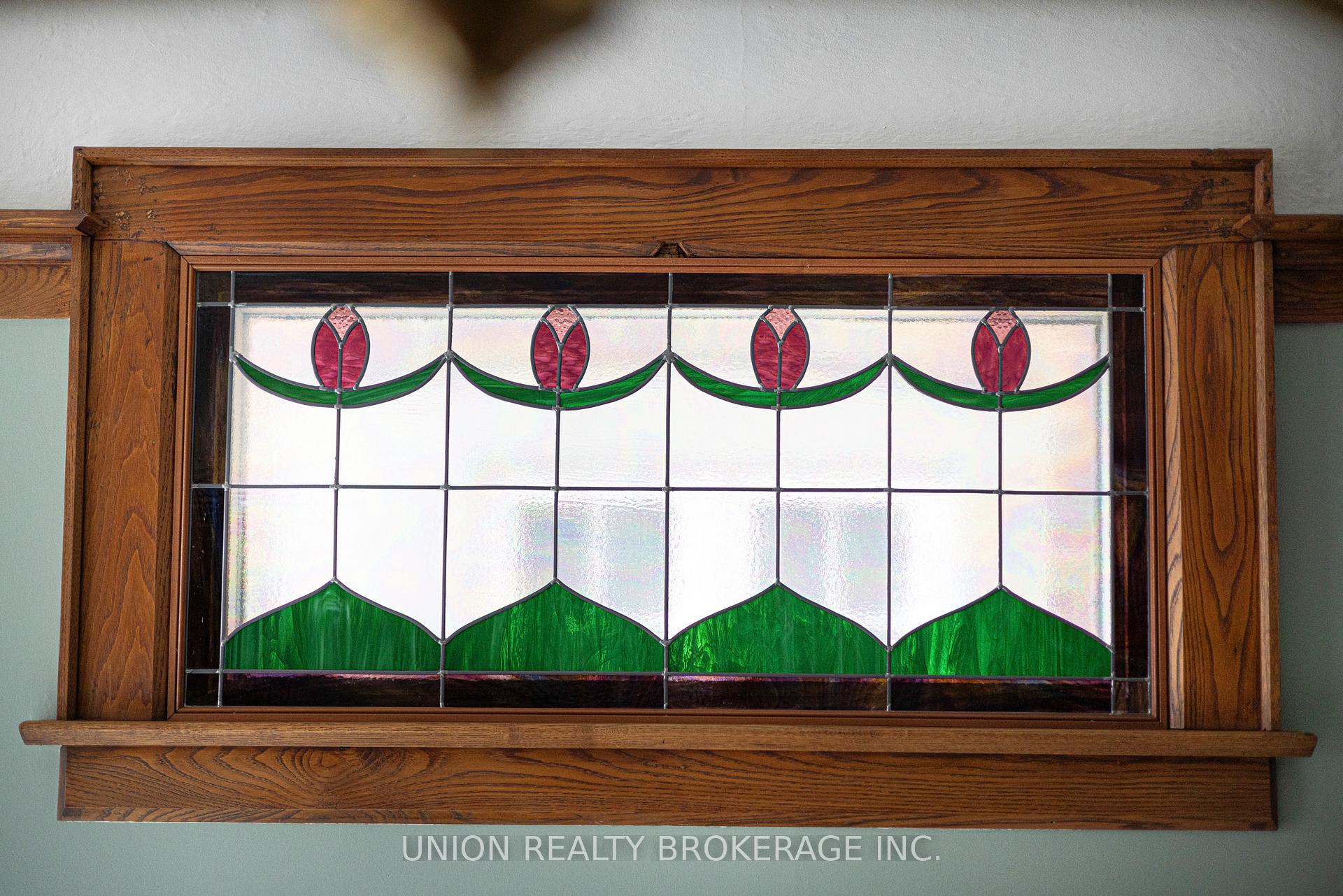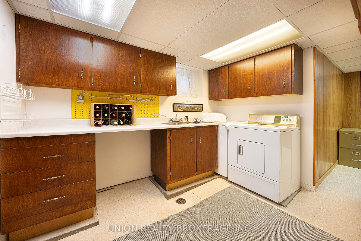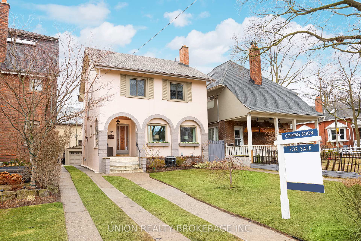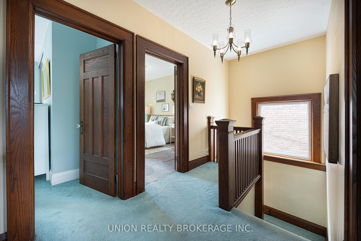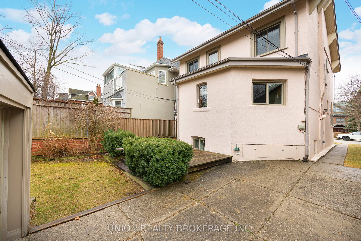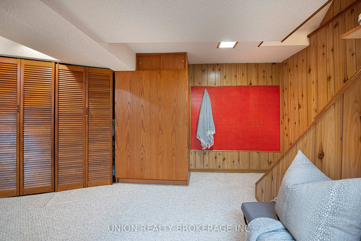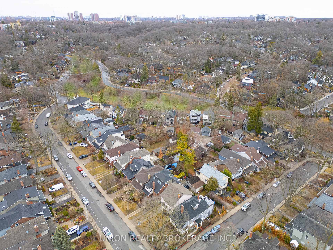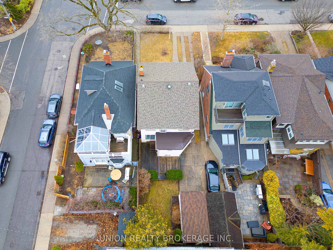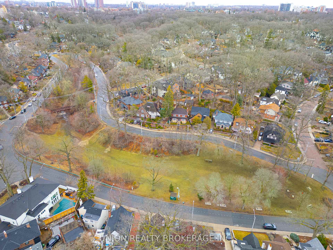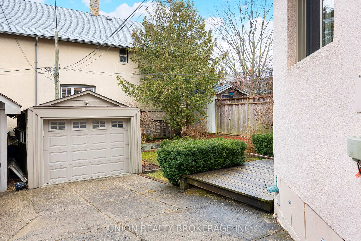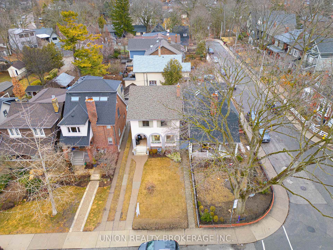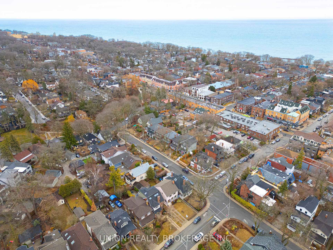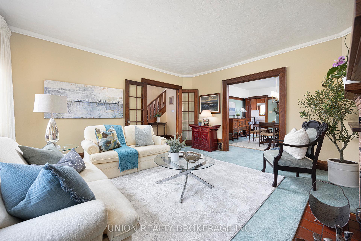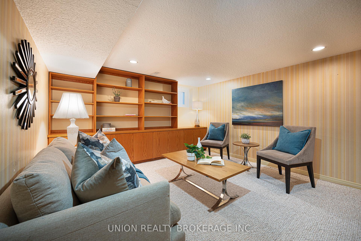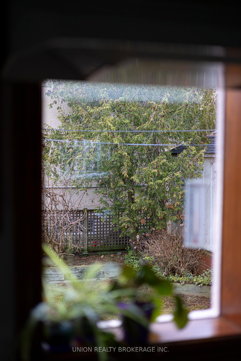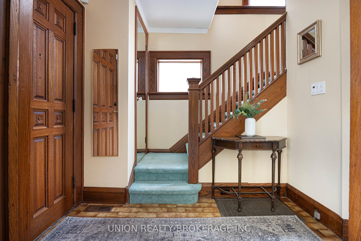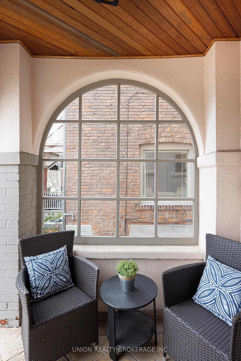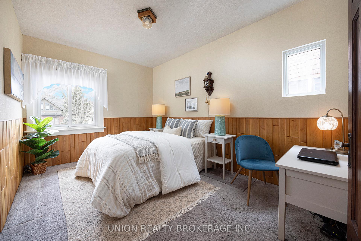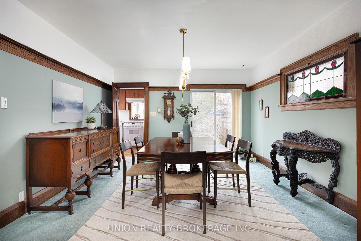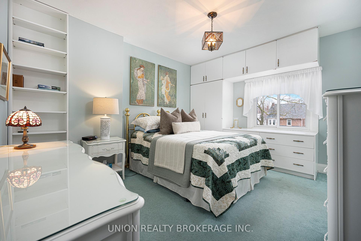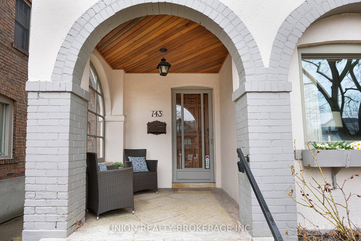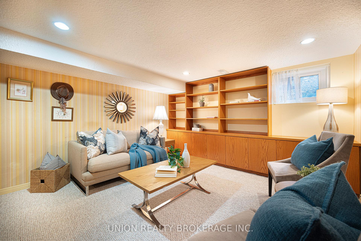$1,849,000
Available - For Sale
Listing ID: E12050603
143 Hammersmith Aven , Toronto, M4E 2W7, Toronto
| Prime Beach beauty! Nestled on the coveted tree-lined stretch of Hammersmith Ave, between Glen Stewart Ravine & Queen Street East, this exceptional detached home offers a rare opportunity to own in a truly prestigious location. Lovingly maintained by the same owner for nearly 50 years, this property is ready for a new chapter, where modern conveniences meet timeless character. With 4 spacious bedrooms, 2 well-appointed bathrooms, and a sprawling floor plan, this home is full of potential. Enjoy the comfort of central air while appreciating the beloved original features, including stunning stained glass windows, immaculate gumwood throughout and a charming wood-burning fireplace. The fully finished basement is a standout, offering high ceilings, a spacious family room, ample storage, and an additional office den. Outside, a detached garage and beautiful backyard complete the package. The owners have done significant updates including but not limited to a newer roof, windows, A/C & furnace. Updated electrical - all that's left to do is the fun stuff! This home is a rare find - ready for someone to make it their own, while preserving the essence that has made it a treasured home for half a century. Don't miss your chance to own in this coveted pocket, the possibilities are endless! Williamson, Glen Ames & Malvern Catchment. Steps to Queen St shopping and 10 min walk to the lake! |
| Price | $1,849,000 |
| Taxes: | $7853.87 |
| Occupancy by: | Owner |
| Address: | 143 Hammersmith Aven , Toronto, M4E 2W7, Toronto |
| Directions/Cross Streets: | Glen Manor Dr & Queen St E |
| Rooms: | 8 |
| Rooms +: | 2 |
| Bedrooms: | 4 |
| Bedrooms +: | 1 |
| Family Room: | F |
| Basement: | Finished |
| Level/Floor | Room | Length(ft) | Width(ft) | Descriptions | |
| Room 1 | Ground | Living Ro | 13.97 | 15.38 | |
| Room 2 | Ground | Dining Ro | 13.09 | 15.38 | |
| Room 3 | Ground | Kitchen | 12.79 | 6.4 | |
| Room 4 | Ground | Breakfast | 8.69 | 11.58 | |
| Room 5 | Second | Primary B | 11.48 | 12.17 | |
| Room 6 | Second | Bedroom 2 | 11.68 | 12.17 | |
| Room 7 | Second | Bedroom 3 | 11.68 | 12.17 | |
| Room 8 | Second | Bedroom 4 | 9.28 | 13.97 | |
| Room 9 | Basement | Den | 8.17 | 6.1 | |
| Room 10 | Basement | Family Ro | 11.68 | 11.97 |
| Washroom Type | No. of Pieces | Level |
| Washroom Type 1 | 4 | |
| Washroom Type 2 | 0 | |
| Washroom Type 3 | 0 | |
| Washroom Type 4 | 0 | |
| Washroom Type 5 | 0 | |
| Washroom Type 6 | 4 | |
| Washroom Type 7 | 0 | |
| Washroom Type 8 | 0 | |
| Washroom Type 9 | 0 | |
| Washroom Type 10 | 0 |
| Total Area: | 0.00 |
| Property Type: | Detached |
| Style: | 2-Storey |
| Exterior: | Stucco (Plaster), Brick |
| Garage Type: | Detached |
| (Parking/)Drive: | Mutual |
| Drive Parking Spaces: | 0 |
| Park #1 | |
| Parking Type: | Mutual |
| Park #2 | |
| Parking Type: | Mutual |
| Pool: | None |
| CAC Included: | N |
| Water Included: | N |
| Cabel TV Included: | N |
| Common Elements Included: | N |
| Heat Included: | N |
| Parking Included: | N |
| Condo Tax Included: | N |
| Building Insurance Included: | N |
| Fireplace/Stove: | Y |
| Heat Type: | Forced Air |
| Central Air Conditioning: | Central Air |
| Central Vac: | N |
| Laundry Level: | Syste |
| Ensuite Laundry: | F |
| Sewers: | Sewer |
$
%
Years
This calculator is for demonstration purposes only. Always consult a professional
financial advisor before making personal financial decisions.
| Although the information displayed is believed to be accurate, no warranties or representations are made of any kind. |
| UNION REALTY BROKERAGE INC. |
|
|

Wally Islam
Real Estate Broker
Dir:
416-949-2626
Bus:
416-293-8500
Fax:
905-913-8585
| Virtual Tour | Book Showing | Email a Friend |
Jump To:
At a Glance:
| Type: | Freehold - Detached |
| Area: | Toronto |
| Municipality: | Toronto E02 |
| Neighbourhood: | The Beaches |
| Style: | 2-Storey |
| Tax: | $7,853.87 |
| Beds: | 4+1 |
| Baths: | 2 |
| Fireplace: | Y |
| Pool: | None |
Locatin Map:
Payment Calculator:
