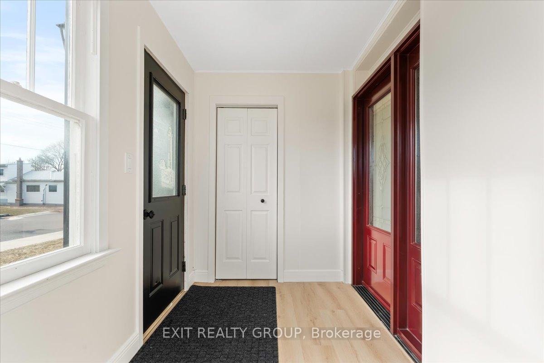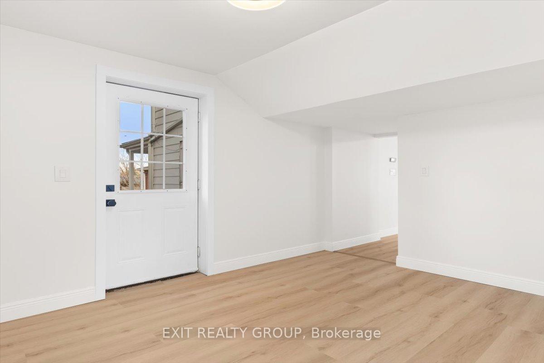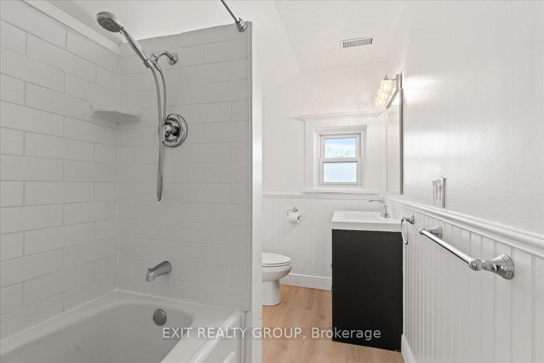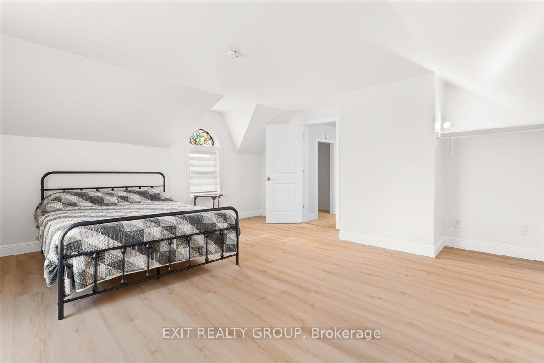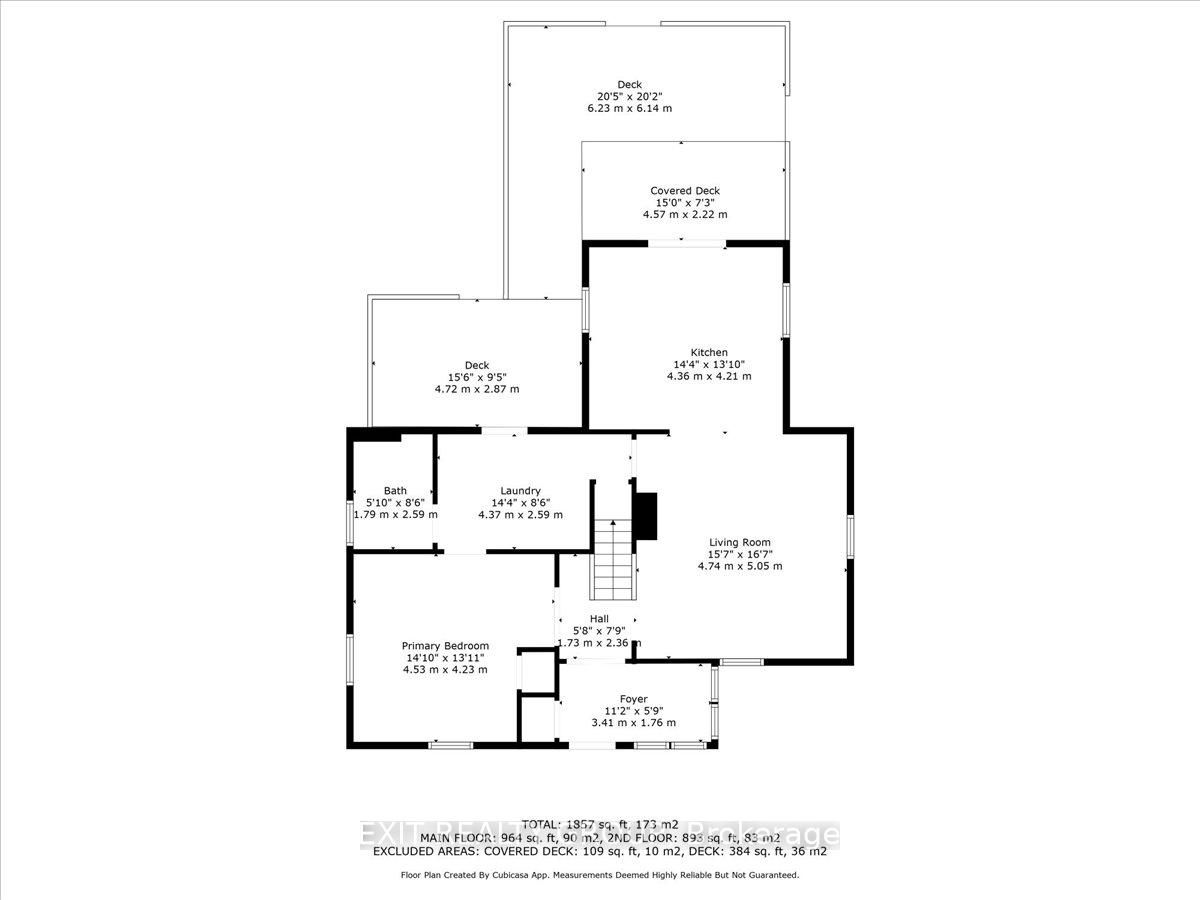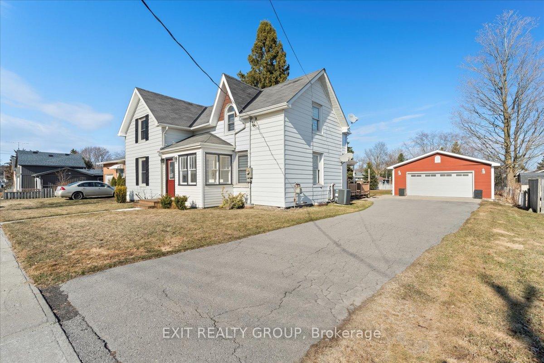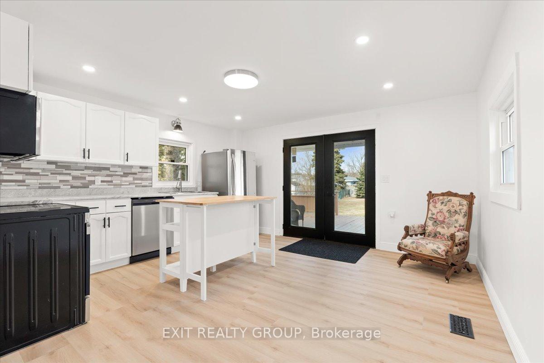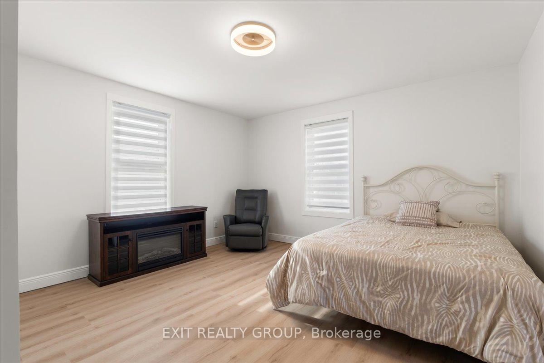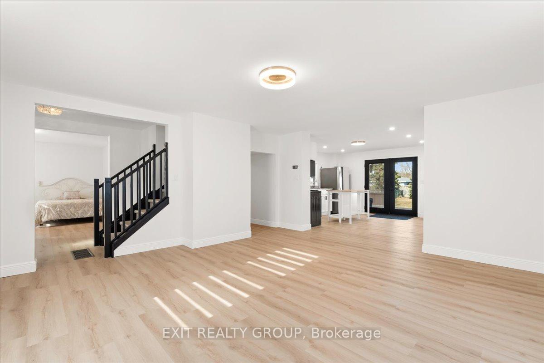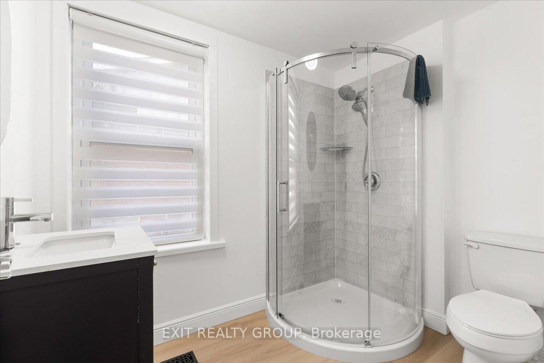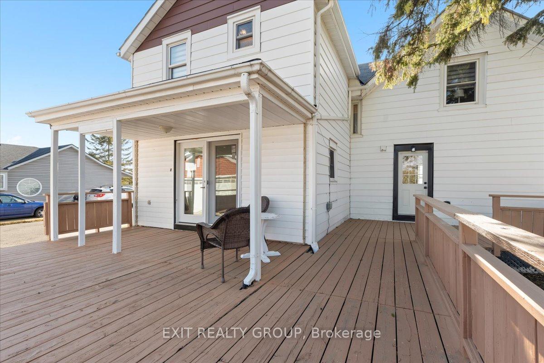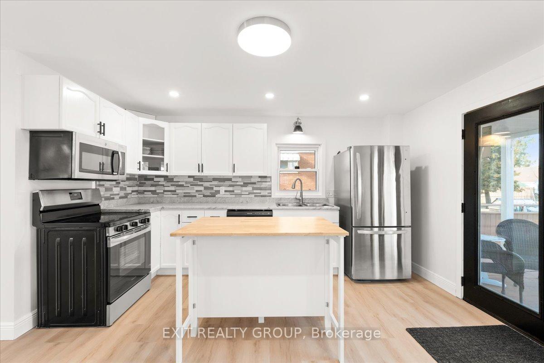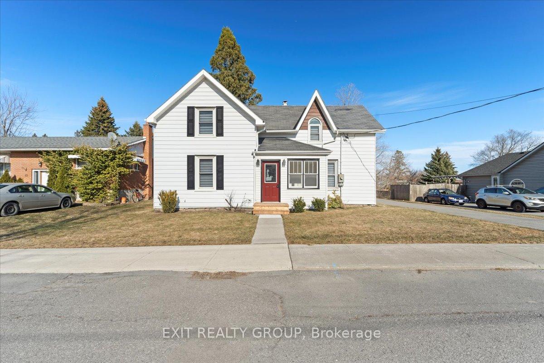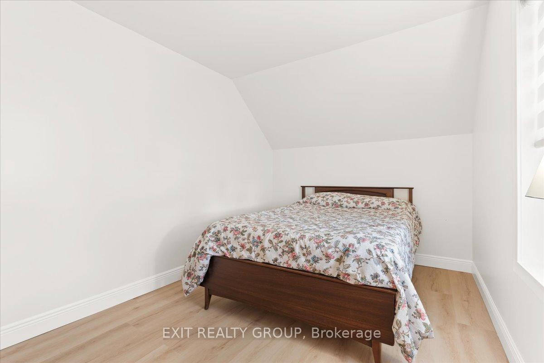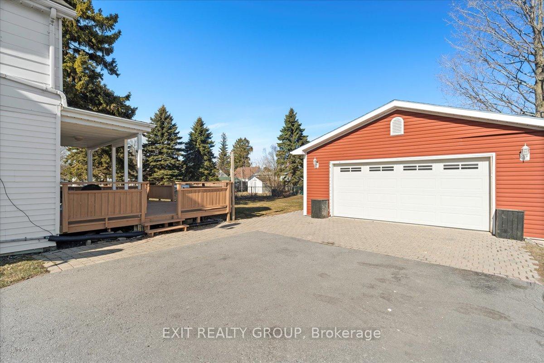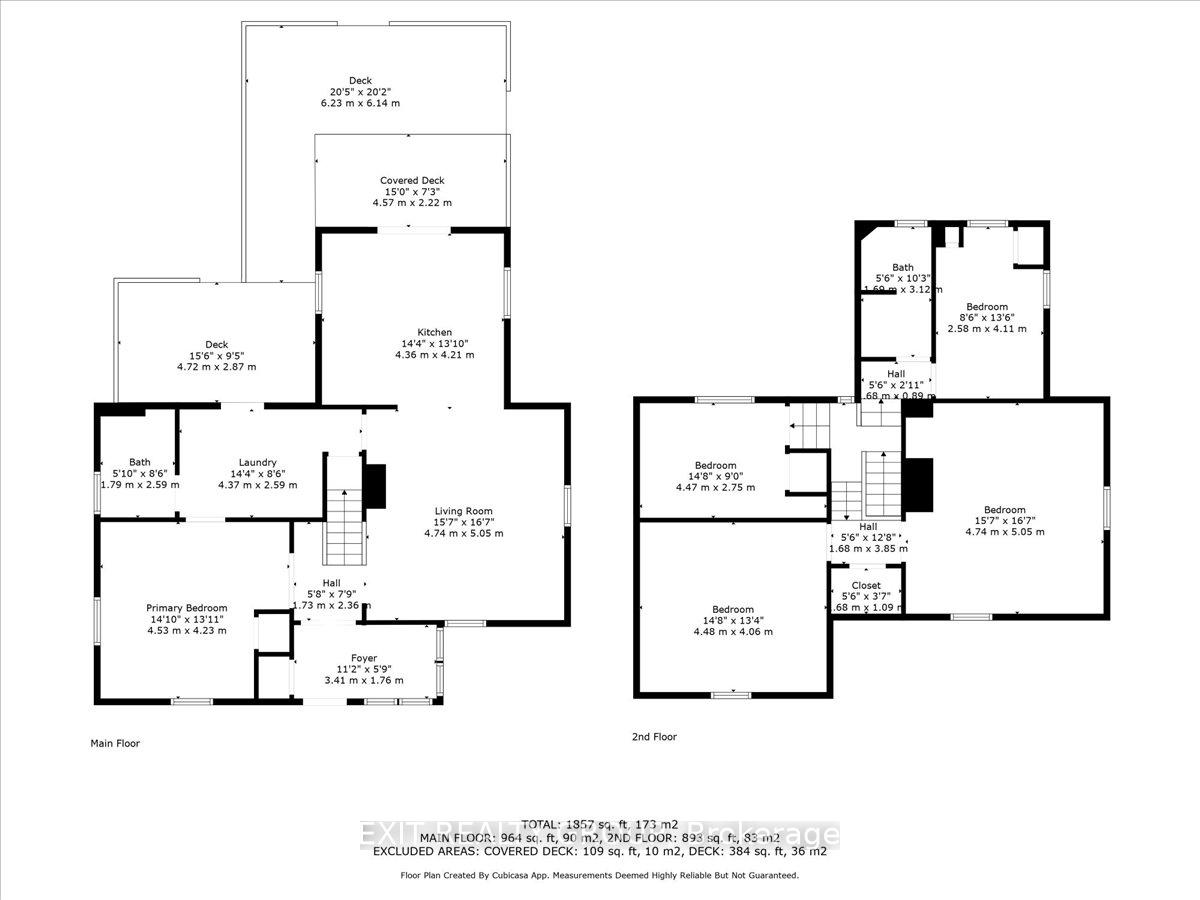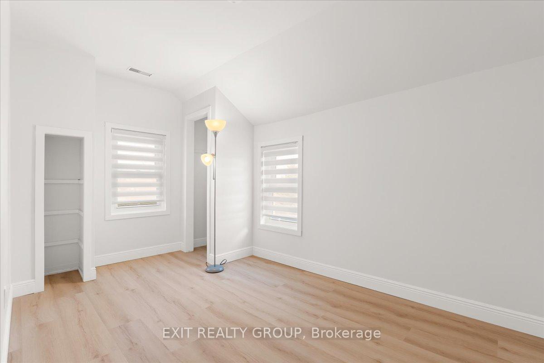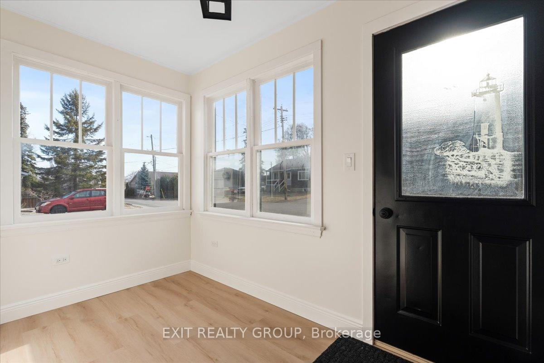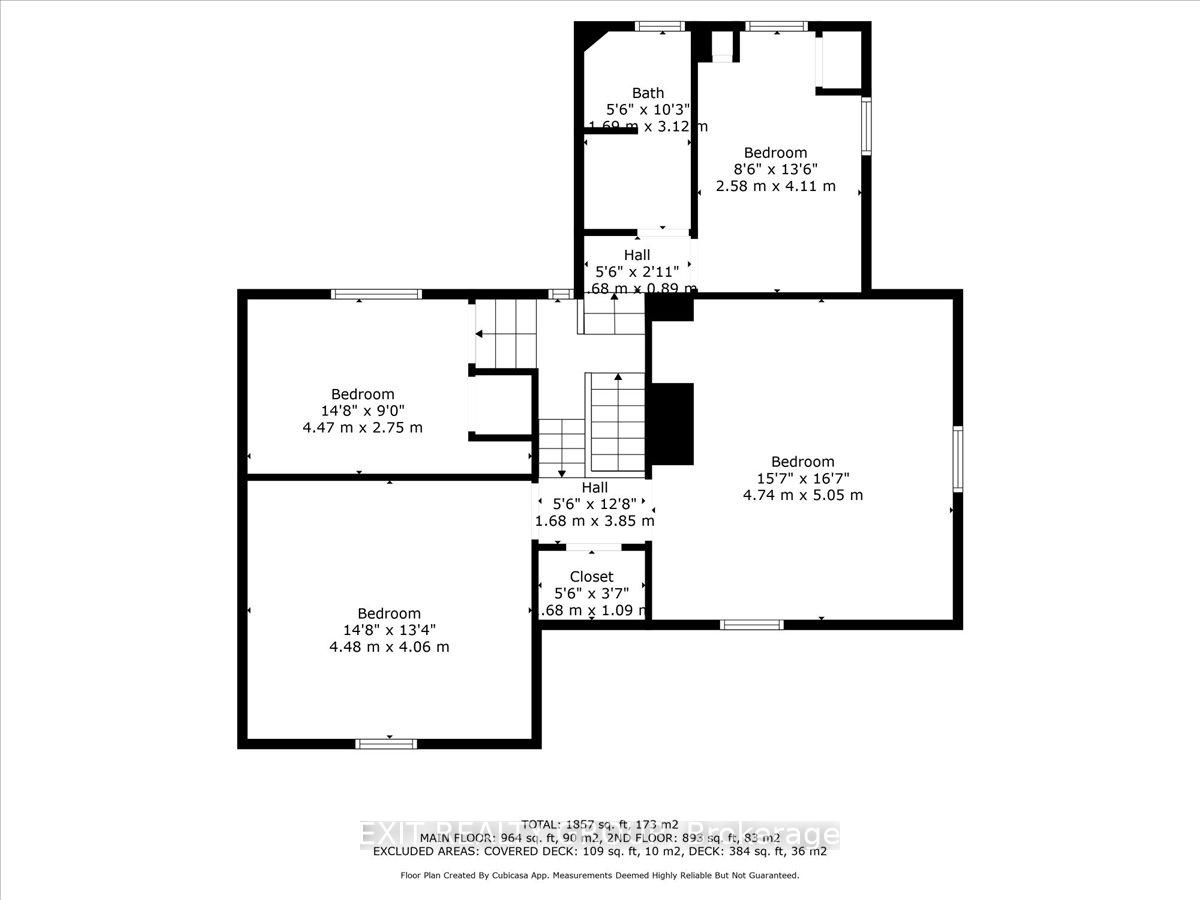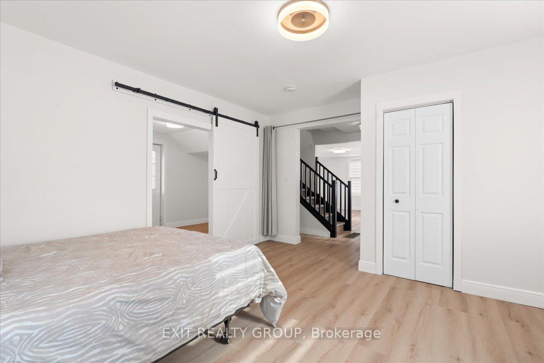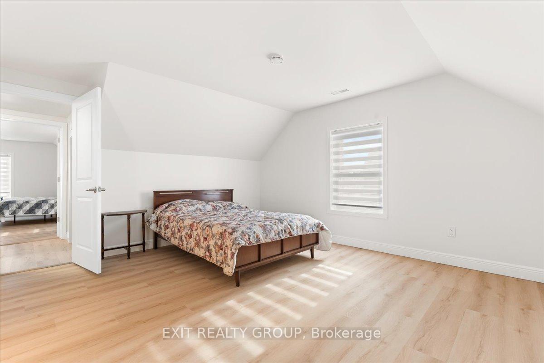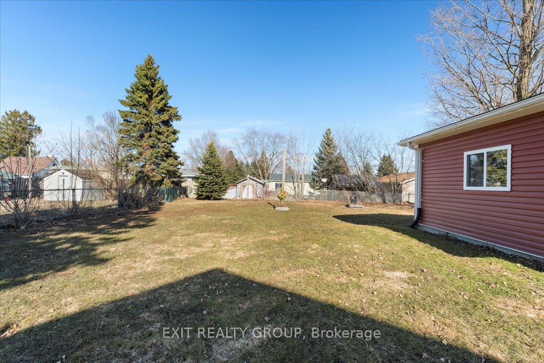$3,000
Available - For Rent
Listing ID: X12051967
25 Perry Aven , Brighton, K0K 1H0, Northumberland
| This beautifully updated 5-bedroom, 2-bath century home sits on a spacious in-town lot, just a short walk to schools, shopping, parks, and more. A standout feature is the detached, oversized 2-car garage with 9' ceilings - perfect for an automotive enthusiast or handyman. This home has undergone extensive modern renovations and upgrades, creating a stylish and comfortable living space. Too many to list - youll have to see it for yourself! Experience effortless living with durable vinyl siding, energy-efficient vinyl windows, and a spacious, partially fenced yard - complete with a deck and covered seating area. The bright eat-in kitchen seamlessly connects to the backyard through double doors, while the main floor laundry offers a convenient walk-out for added ease. The main-floor primary bedroom is adjacent to a washroom, making it ideal for aging parents or those with mobility concerns. With plenty of space and thoughtful updates, this home is perfect for growing families. Additional highlights include a generator hookup at the panel, great affordability, and an unbeatable location. Tenant responsible for utilities (gas, hydro, water/sewer), snow clearing, garbage/recycling. Seize the opportunity to lease this exceptional sanctuary, where luxury and everyday living blend seamlessly. |
| Price | $3,000 |
| Taxes: | $0.00 |
| Occupancy by: | Vacant |
| Address: | 25 Perry Aven , Brighton, K0K 1H0, Northumberland |
| Acreage: | < .50 |
| Directions/Cross Streets: | County Rd 2 & Perry Ave |
| Rooms: | 8 |
| Bedrooms: | 5 |
| Bedrooms +: | 0 |
| Family Room: | F |
| Basement: | Half |
| Furnished: | Part |
| Level/Floor | Room | Length(ft) | Width(ft) | Descriptions | |
| Room 1 | Ground | Foyer | 11.18 | 5.77 | |
| Room 2 | Ground | Living Ro | 15.55 | 16.56 | |
| Room 3 | Ground | Kitchen | 14.3 | 13.81 | |
| Room 4 | Ground | Laundry | 14.33 | 8.5 | |
| Room 5 | Ground | Bathroom | 5.87 | 8.5 | 3 Pc Bath |
| Room 6 | Ground | Primary B | 14.86 | 13.87 | |
| Room 7 | Second | Bedroom 2 | 15.55 | 16.56 | |
| Room 8 | Second | Bedroom 3 | 14.69 | 13.32 | |
| Room 9 | Second | Bedroom 4 | 14.66 | 9.02 | |
| Room 10 | Second | Bedroom 5 | 8.46 | 13.48 | |
| Room 11 | Second | Bathroom | 5.54 | 10.23 | 4 Pc Bath |
| Washroom Type | No. of Pieces | Level |
| Washroom Type 1 | 3 | Ground |
| Washroom Type 2 | 4 | Second |
| Washroom Type 3 | 0 | |
| Washroom Type 4 | 0 | |
| Washroom Type 5 | 0 |
| Total Area: | 0.00 |
| Approximatly Age: | 100+ |
| Property Type: | Detached |
| Style: | 2-Storey |
| Exterior: | Brick, Vinyl Siding |
| Garage Type: | Detached |
| (Parking/)Drive: | Private |
| Drive Parking Spaces: | 8 |
| Park #1 | |
| Parking Type: | Private |
| Park #2 | |
| Parking Type: | Private |
| Pool: | None |
| Laundry Access: | In-Suite Laun |
| Other Structures: | Fence - Partia |
| Approximatly Age: | 100+ |
| Approximatly Square Footage: | 1500-2000 |
| Property Features: | Beach, Cul de Sac/Dead En |
| CAC Included: | N |
| Water Included: | N |
| Cabel TV Included: | N |
| Common Elements Included: | N |
| Heat Included: | N |
| Parking Included: | N |
| Condo Tax Included: | N |
| Building Insurance Included: | N |
| Fireplace/Stove: | N |
| Heat Type: | Forced Air |
| Central Air Conditioning: | Central Air |
| Central Vac: | Y |
| Laundry Level: | Syste |
| Ensuite Laundry: | F |
| Sewers: | Sewer |
| Utilities-Cable: | A |
| Utilities-Hydro: | Y |
| Although the information displayed is believed to be accurate, no warranties or representations are made of any kind. |
| EXIT REALTY GROUP |
|
|

Wally Islam
Real Estate Broker
Dir:
416-949-2626
Bus:
416-293-8500
Fax:
905-913-8585
| Book Showing | Email a Friend |
Jump To:
At a Glance:
| Type: | Freehold - Detached |
| Area: | Northumberland |
| Municipality: | Brighton |
| Neighbourhood: | Brighton |
| Style: | 2-Storey |
| Approximate Age: | 100+ |
| Beds: | 5 |
| Baths: | 2 |
| Fireplace: | N |
| Pool: | None |
Locatin Map:
