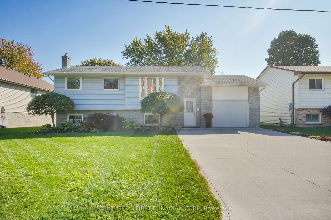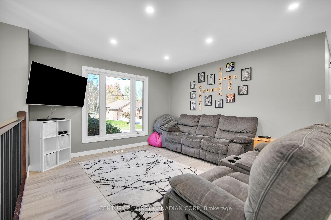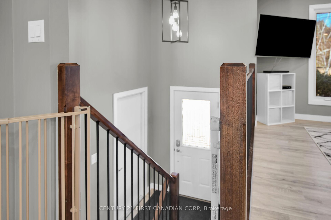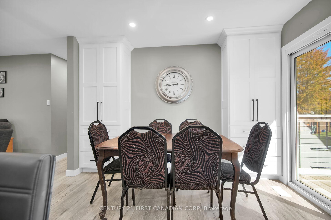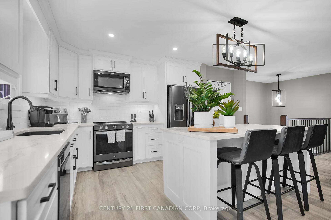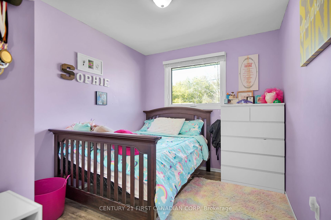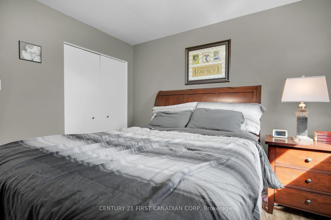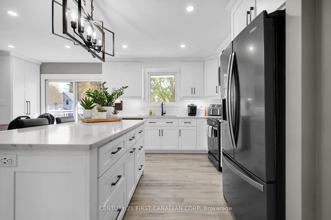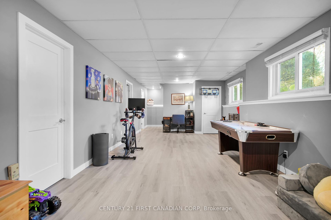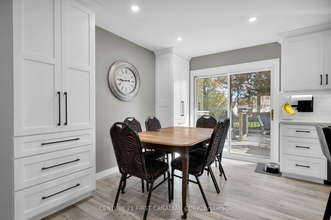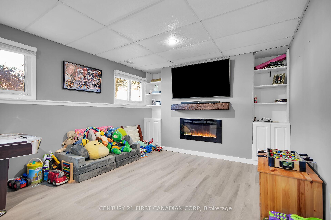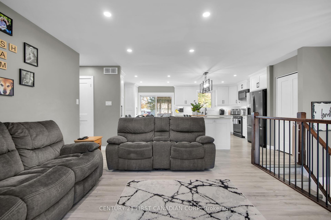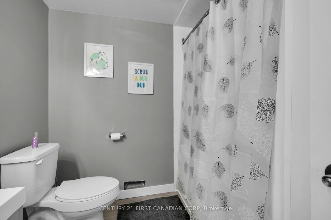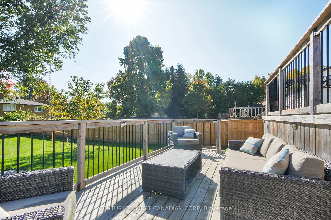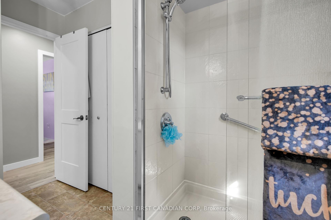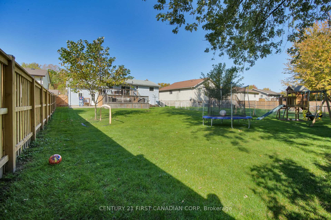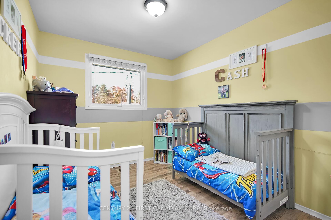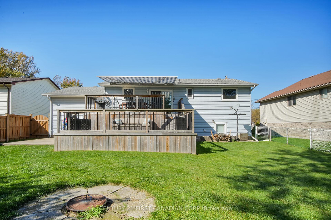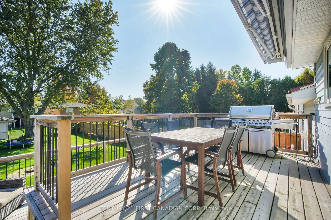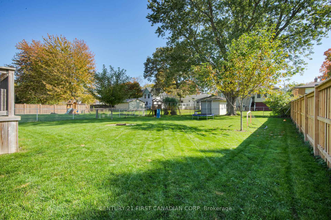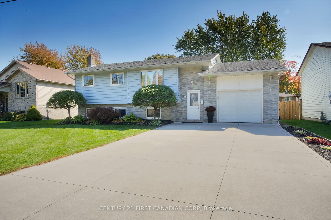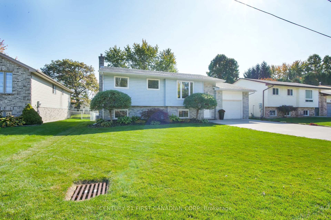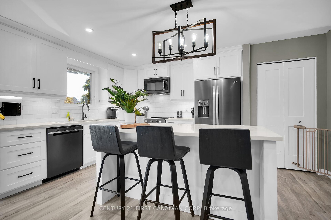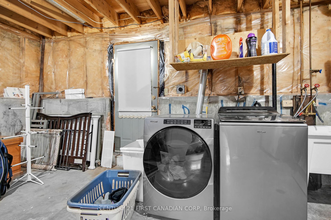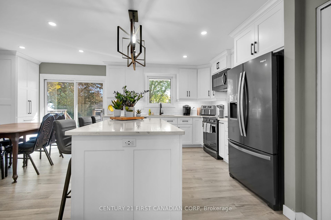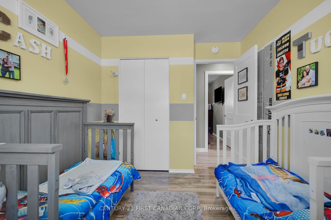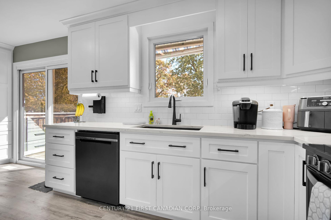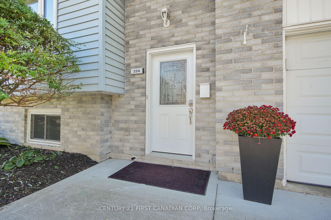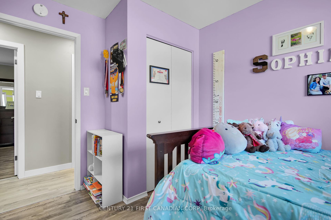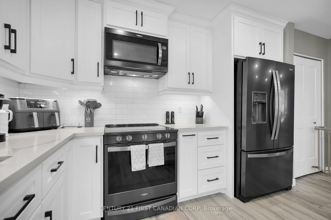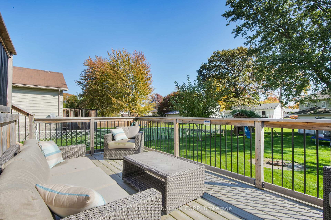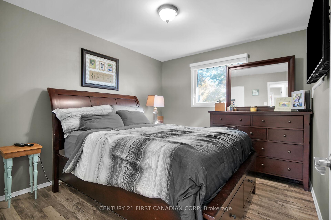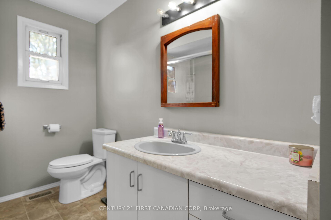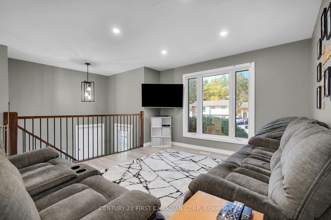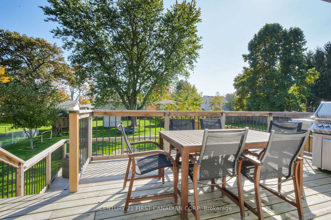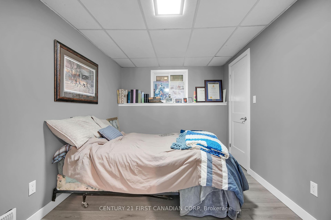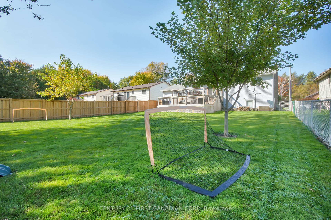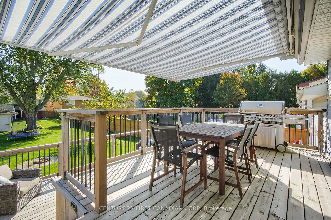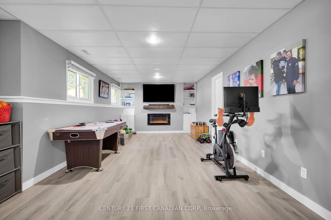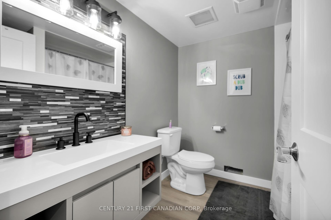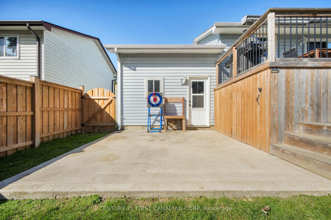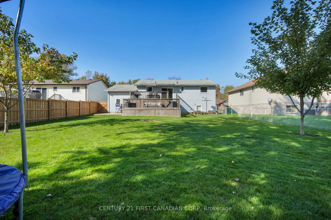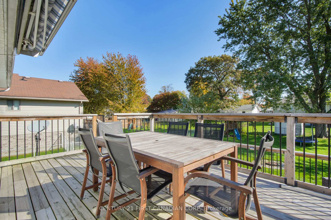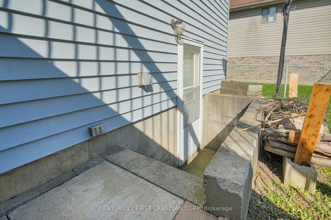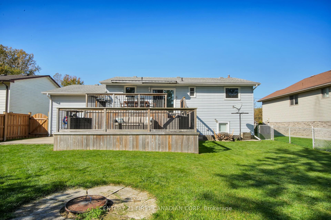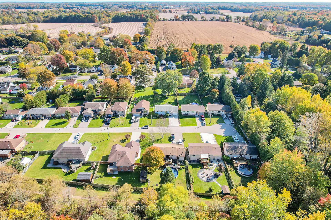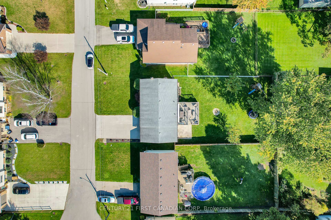$564,999
Available - For Sale
Listing ID: X12051944
224 Munroe Stre , West Elgin, N0L 2P0, Elgin
| Calling all first time home buyers and young families! Have you been searching for the perfect place to call home? Well look no more.. 224 Munroe Street is nestled on a quiet cul-de-sac and sure to check all of your boxes! This raised bungalow has been tastefully updated throughout, and features an attached single car garage, 4 bedrooms, and 2 full bathrooms. Stepping up to the main level, you are automatically drawn to the beautiful custom kitchen (2021) with floor to ceiling soft-close cabinetry, black stainless steel appliances, and a large 3-seater island with luxurious quartz countertops. The dinette has built-in storage on each side to provide additional storage, and back a patio door leading to your multi-level deck which is the perfect for hosting summer BBQ's. The main living room has a large window which allows loads of natural light to flow through the entire home during the day. Down the hallway you will find your main 3pc bath, and 3 bedrooms. Making your way to the fully completed lower level (2023), you will find your large rec-room with built-in shelving, and and electric fireplace which makes a great hang out spot, or play room for kids. You will also find the 4th bedroom with a walk-in-closet, and a 4pc bathroom. The basement has large windows and a walk-up to the backyard which is a bonus! Like mentioned above, the large backyard features a multi-level deck with gas hookup and awning - great for hosting family BBQ's and a lower area made for relaxing. Underneath the deck you will find a waterproof storage area in lieu of a shed. With the backyard being fully fenced, you don't need to worry about pets (or kids..) escaping. Just minutes to highway 401, and a quick 30 minute drive to London or St.Thomas. Don't wait - book your showing today! |
| Price | $564,999 |
| Taxes: | $2625.00 |
| Occupancy by: | Owner |
| Address: | 224 Munroe Stre , West Elgin, N0L 2P0, Elgin |
| Directions/Cross Streets: | MUNROE & WELLINGTON |
| Rooms: | 10 |
| Bedrooms: | 3 |
| Bedrooms +: | 1 |
| Family Room: | T |
| Basement: | Finished wit |
| Washroom Type | No. of Pieces | Level |
| Washroom Type 1 | 3 | Main |
| Washroom Type 2 | 4 | Lower |
| Washroom Type 3 | 0 | |
| Washroom Type 4 | 0 | |
| Washroom Type 5 | 0 | |
| Washroom Type 6 | 3 | Main |
| Washroom Type 7 | 4 | Lower |
| Washroom Type 8 | 0 | |
| Washroom Type 9 | 0 | |
| Washroom Type 10 | 0 |
| Total Area: | 0.00 |
| Property Type: | Detached |
| Style: | Bungalow-Raised |
| Exterior: | Brick, Vinyl Siding |
| Garage Type: | Attached |
| (Parking/)Drive: | Private |
| Drive Parking Spaces: | 4 |
| Park #1 | |
| Parking Type: | Private |
| Park #2 | |
| Parking Type: | Private |
| Pool: | None |
| CAC Included: | N |
| Water Included: | N |
| Cabel TV Included: | N |
| Common Elements Included: | N |
| Heat Included: | N |
| Parking Included: | N |
| Condo Tax Included: | N |
| Building Insurance Included: | N |
| Fireplace/Stove: | Y |
| Heat Type: | Forced Air |
| Central Air Conditioning: | Central Air |
| Central Vac: | N |
| Laundry Level: | Syste |
| Ensuite Laundry: | F |
| Sewers: | Sewer |
$
%
Years
This calculator is for demonstration purposes only. Always consult a professional
financial advisor before making personal financial decisions.
| Although the information displayed is believed to be accurate, no warranties or representations are made of any kind. |
| CENTURY 21 FIRST CANADIAN CORP |
|
|

Wally Islam
Real Estate Broker
Dir:
416-949-2626
Bus:
416-293-8500
Fax:
905-913-8585
| Book Showing | Email a Friend |
Jump To:
At a Glance:
| Type: | Freehold - Detached |
| Area: | Elgin |
| Municipality: | West Elgin |
| Neighbourhood: | West Lorne |
| Style: | Bungalow-Raised |
| Tax: | $2,625 |
| Beds: | 3+1 |
| Baths: | 2 |
| Fireplace: | Y |
| Pool: | None |
Locatin Map:
Payment Calculator:
