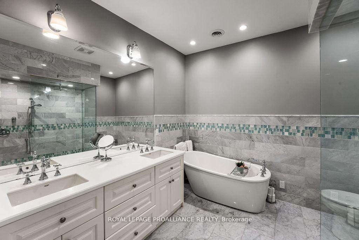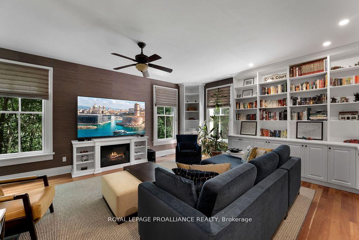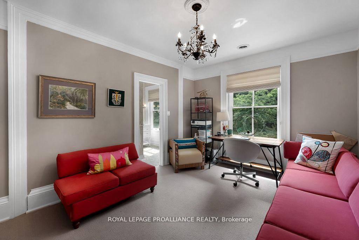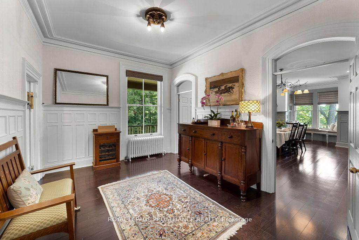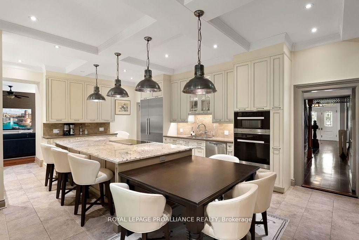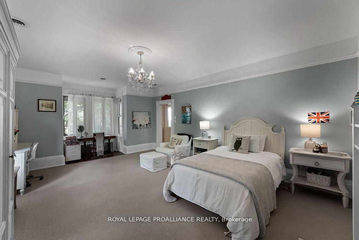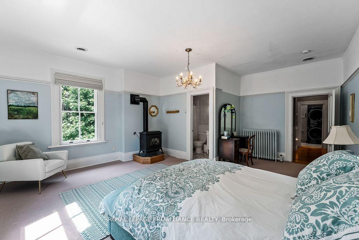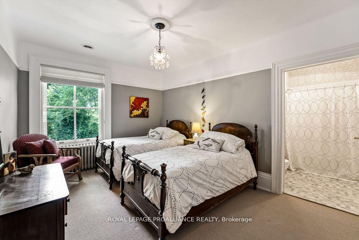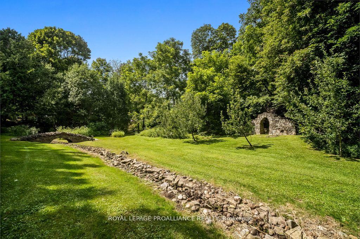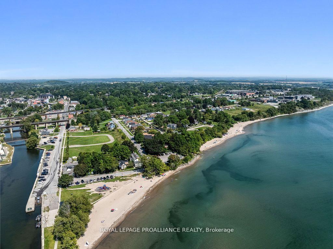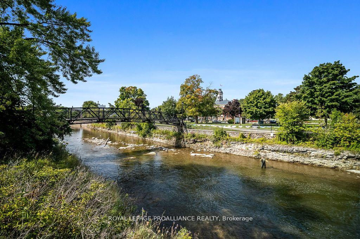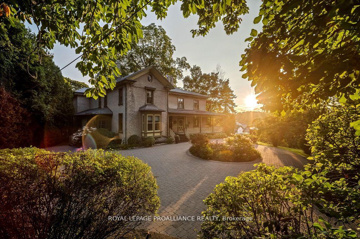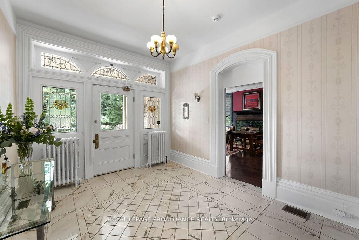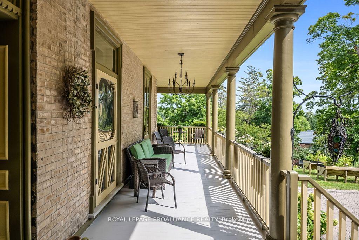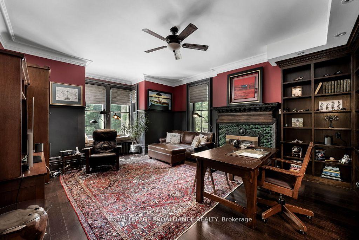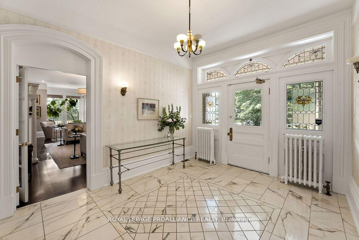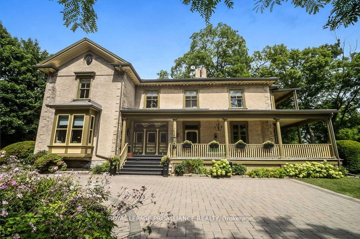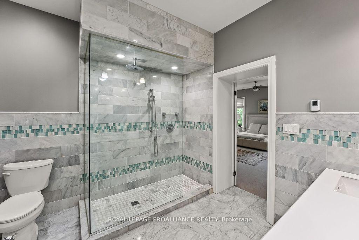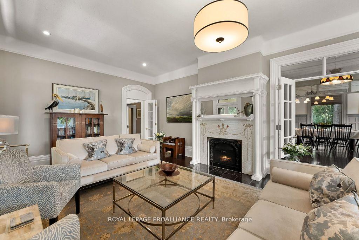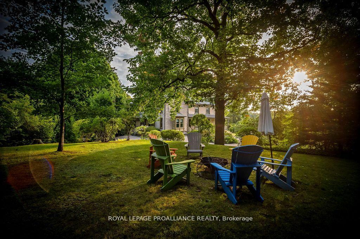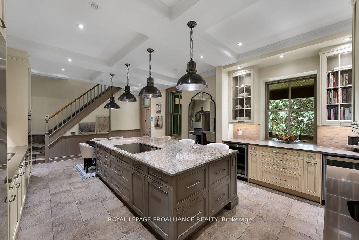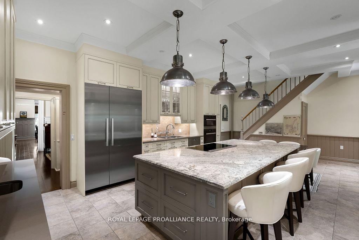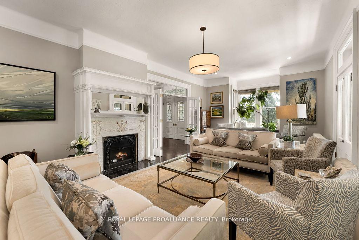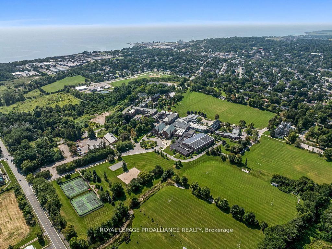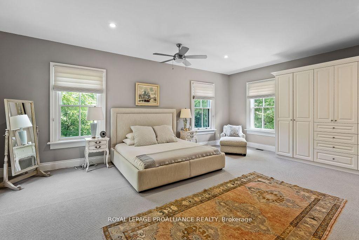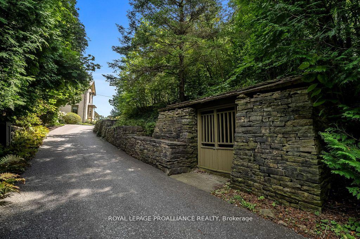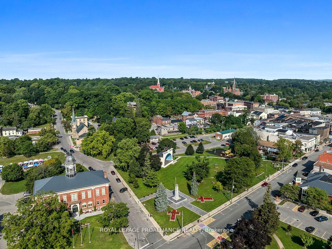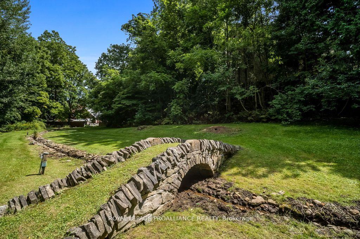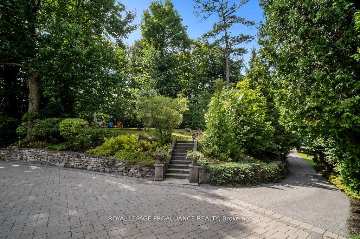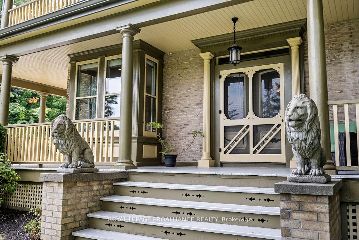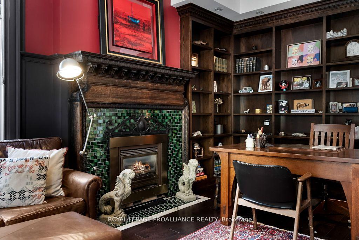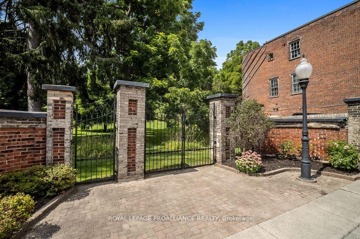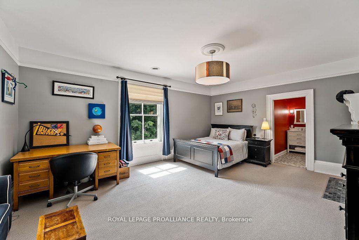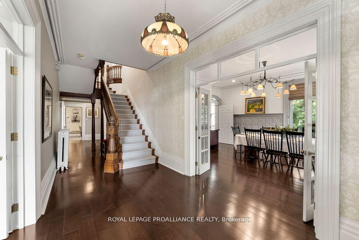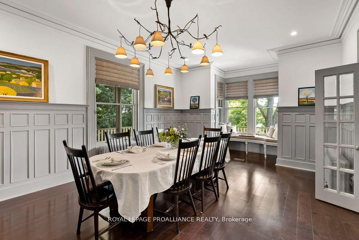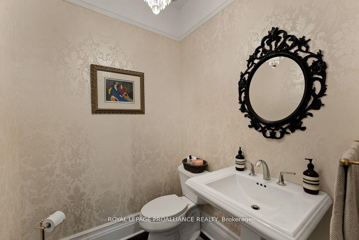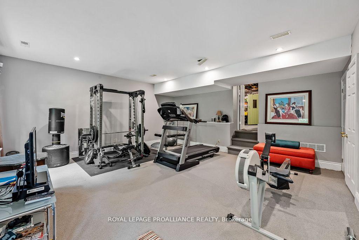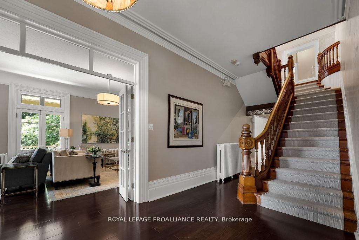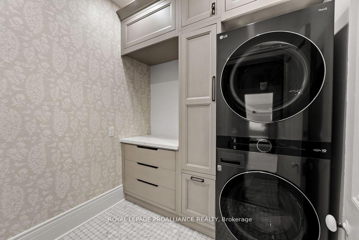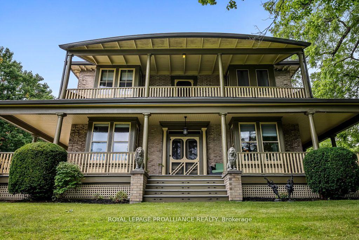$3,198,000
Available - For Sale
Listing ID: X11987769
47 Pine Stre South , Port Hope, L1A 3E6, Northumberland
| Meredith House / Hill & Dale, c. 1850 A beautiful home nestled on approximately 3.75 acres of lush, serene land right in the heart of town. This remarkable estate seamlessly blends historic charm with modern comforts, offering a sanctuary of privacy and tranquility. Surrounded by the most majestic landscape with mature trees and a peaceful stream, you'll enjoy breathtaking views all year long while being steps away from everything Port Hope's vibrant community has to offer. Inside, the beautifully renovated home features original architectural charm, with soaring 10+ foot ceilings, stunning stained glass windows, and a grand staircase that exudes timeless elegance. A secondary staircase leads to a private and relaxing primary retreat. Each bedroom is thoughtfully designed with its own en-suite bathroom, providing both comfort and privacy for every guest. The chefs kitchen, outfitted with top-of-the-line Miele appliances, is truly a masterpiece for those who love to cook and entertain. Whether you're hosting a memorable gathering or enjoying quiet solitude, this home offers a perfect blend of style and function. Ideal for a family affiliated with the local private school or individuals who love to entertain and may enjoy a studio/workshop. This estate also presents exciting potential as a Bed & Breakfast or boutique hotel destination. An exceptional opportunity to live amidst beauty, nature, and history. |
| Price | $3,198,000 |
| Taxes: | $21486.34 |
| Assessment Year: | 2024 |
| Occupancy by: | Owner |
| Address: | 47 Pine Stre South , Port Hope, L1A 3E6, Northumberland |
| Directions/Cross Streets: | Pine St. and Augusta St. |
| Rooms: | 22 |
| Bedrooms: | 6 |
| Bedrooms +: | 0 |
| Family Room: | T |
| Basement: | Partially Fi, Walk-Out |
| Level/Floor | Room | Length(ft) | Width(ft) | Descriptions | |
| Room 1 | Second | Primary B | 23.39 | 62.32 | Ensuite Bath, Double Sink |
| Room 2 | Second | Bedroom 2 | 24.96 | 14.89 | Ensuite Bath, Gas Fireplace |
| Room 3 | Second | Bedroom 3 | 22.34 | 15.15 | Ensuite Bath, Gas Fireplace |
| Room 4 | Second | Bedroom 4 | 16.76 | 19.91 | Ensuite Bath |
| Room 5 | Second | Bedroom 5 | 11.12 | 14.89 | Ensuite Bath |
| Room 6 | Second | Bedroom | 11.22 | 15.15 | Ensuite Bath |
| Room 7 | Main | Kitchen | 17.61 | 27.55 | Pantry, B/I Appliances |
| Room 8 | Main | Family Ro | 23.42 | 19.38 | Fireplace |
| Room 9 | Main | Office | 18.34 | 23.06 | Fireplace |
| Room 10 | Main | Living Ro | 30.18 | 15.25 | Bay Window, Fireplace |
| Room 11 | Main | Dining Ro | 24.86 | 14.89 | Bay Window |
| Room 12 | Second | Laundry | 6.99 | 9.91 |
| Washroom Type | No. of Pieces | Level |
| Washroom Type 1 | 4 | Second |
| Washroom Type 2 | 2 | Lower |
| Washroom Type 3 | 2 | Main |
| Washroom Type 4 | 0 | |
| Washroom Type 5 | 0 |
| Total Area: | 0.00 |
| Approximatly Age: | 100+ |
| Property Type: | Detached |
| Style: | 2-Storey |
| Exterior: | Brick |
| Garage Type: | None |
| (Parking/)Drive: | Circular D |
| Drive Parking Spaces: | 6 |
| Park #1 | |
| Parking Type: | Circular D |
| Park #2 | |
| Parking Type: | Circular D |
| Pool: | None |
| Other Structures: | Garden Shed |
| Approximatly Age: | 100+ |
| Approximatly Square Footage: | 5000 + |
| Property Features: | Clear View, Fenced Yard |
| CAC Included: | N |
| Water Included: | N |
| Cabel TV Included: | N |
| Common Elements Included: | N |
| Heat Included: | N |
| Parking Included: | N |
| Condo Tax Included: | N |
| Building Insurance Included: | N |
| Fireplace/Stove: | Y |
| Heat Type: | Forced Air |
| Central Air Conditioning: | Central Air |
| Central Vac: | N |
| Laundry Level: | Syste |
| Ensuite Laundry: | F |
| Elevator Lift: | False |
| Sewers: | Sewer |
| Utilities-Cable: | A |
| Utilities-Hydro: | Y |
$
%
Years
This calculator is for demonstration purposes only. Always consult a professional
financial advisor before making personal financial decisions.
| Although the information displayed is believed to be accurate, no warranties or representations are made of any kind. |
| ROYAL LEPAGE PROALLIANCE REALTY |
|
|

Wally Islam
Real Estate Broker
Dir:
416-949-2626
Bus:
416-293-8500
Fax:
905-913-8585
| Virtual Tour | Book Showing | Email a Friend |
Jump To:
At a Glance:
| Type: | Freehold - Detached |
| Area: | Northumberland |
| Municipality: | Port Hope |
| Neighbourhood: | Port Hope |
| Style: | 2-Storey |
| Approximate Age: | 100+ |
| Tax: | $21,486.34 |
| Beds: | 6 |
| Baths: | 8 |
| Fireplace: | Y |
| Pool: | None |
Locatin Map:
Payment Calculator:
