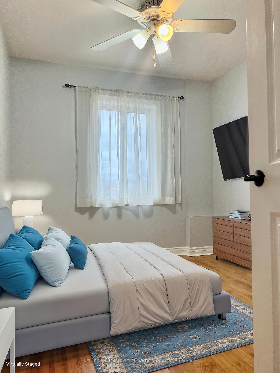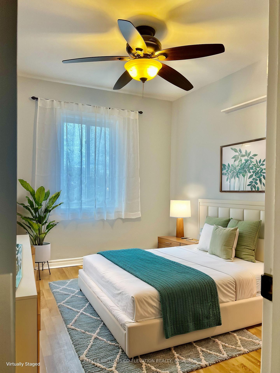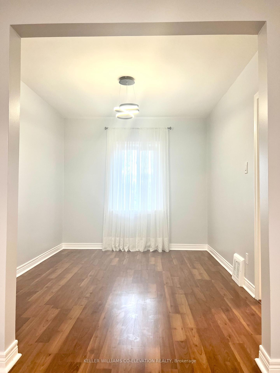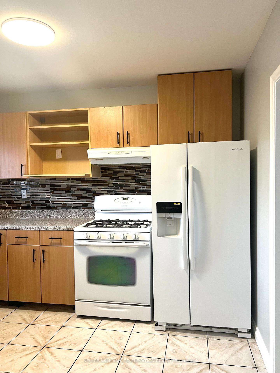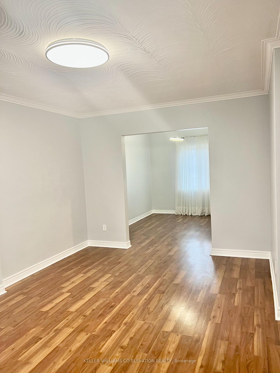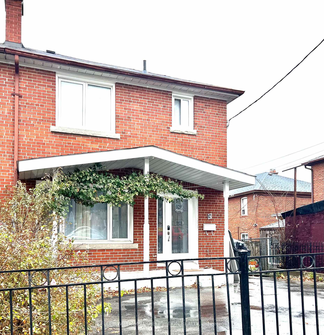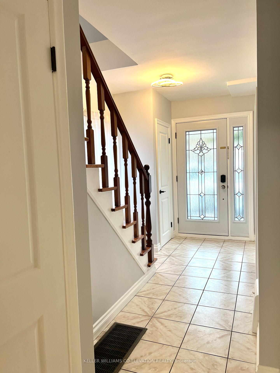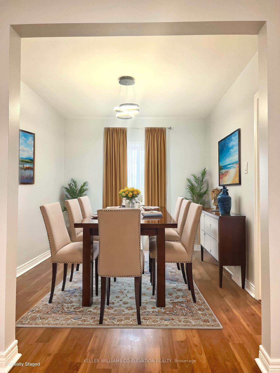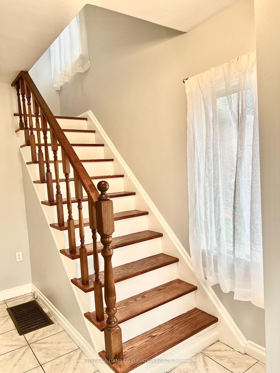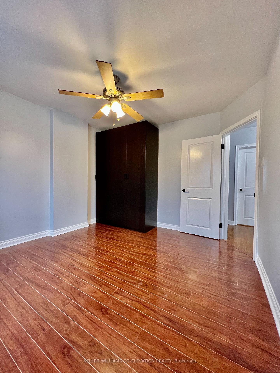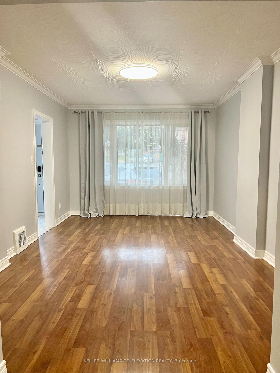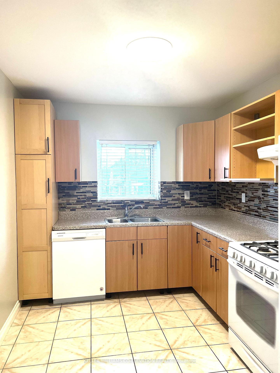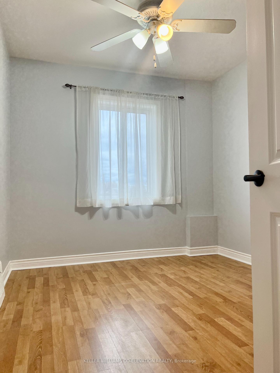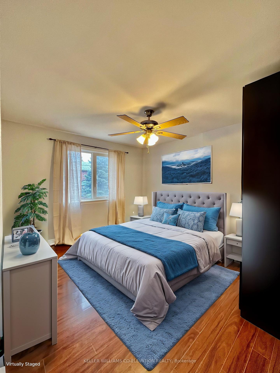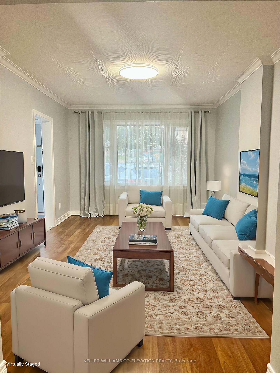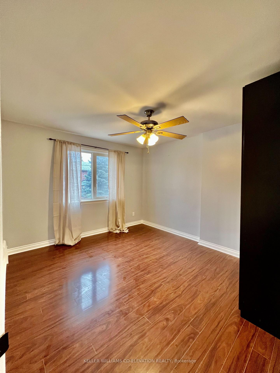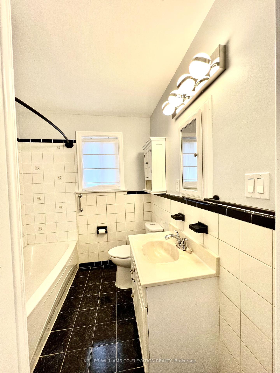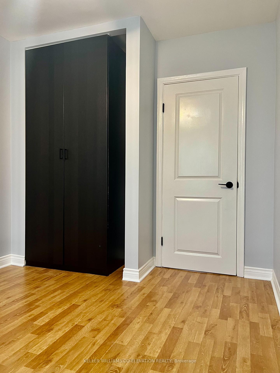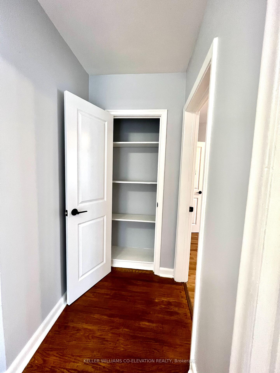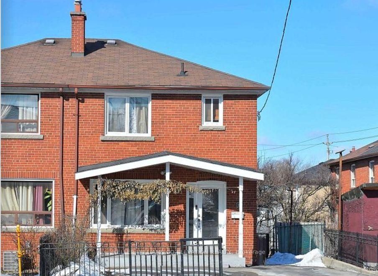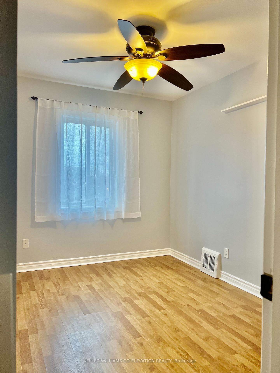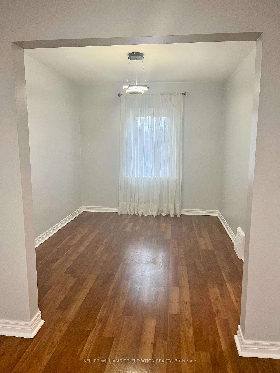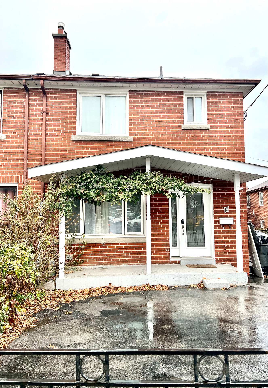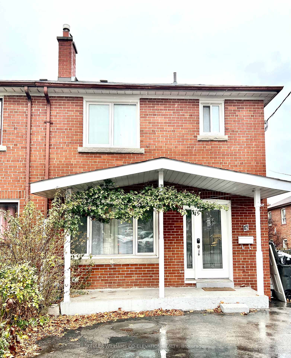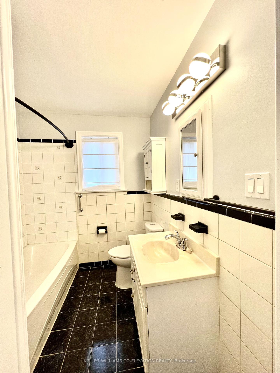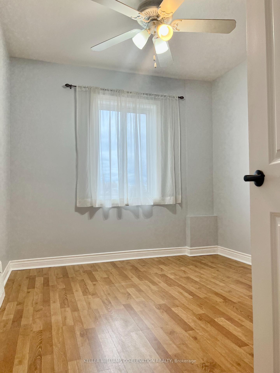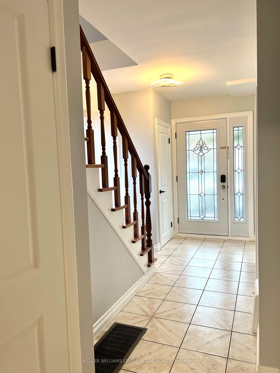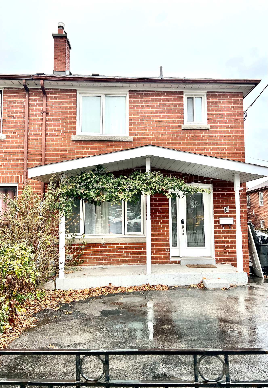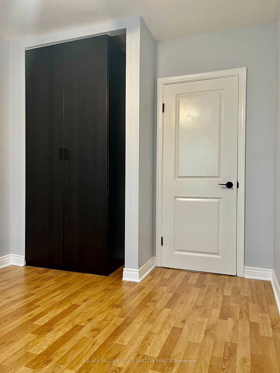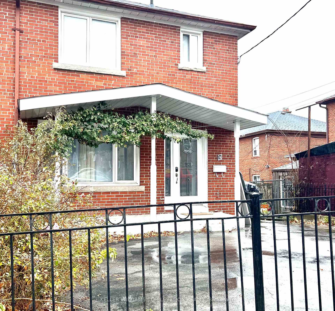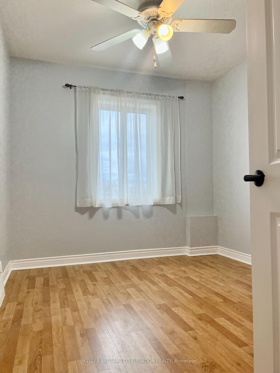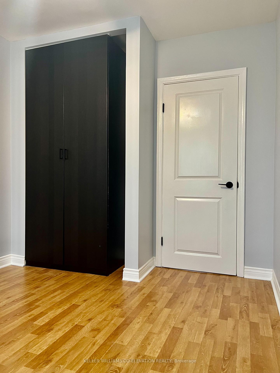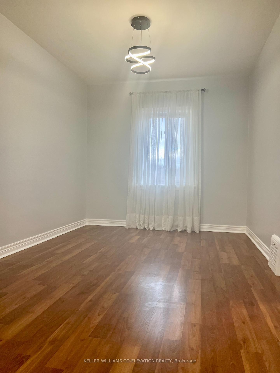$3,500
Available - For Rent
Listing ID: W11977236
8 Porter Aven , Toronto, M6N 2G9, Toronto
| Beautiful Family Home 3 bedrooms(Main and Upper level) ample Eat-in Sized Kitchen Lovely Backyard, Shared Enclosed Outdoor Kitchen and Beautiful Garden, Spacious open-concept living areas featuring crown moulding and an abundance of natural light.One Parking Space, The main-floor dining room can easily be transformed into a 4th bedroom. Elegant laminate and ceramic floors throughout large windows. Excellent Location, with TTC at the Door, Close to Schools, Highways, All Amenities, Close to the Junction, Stockyards, St. Clair W, Walmart And Other Major Box Stores. Virtual Staging has been used. Enjoy shared-ensuite laundry and a sunny backyard. Not to be missed - Book your showing today! |
| Price | $3,500 |
| Taxes: | $0.00 |
| Occupancy by: | Vacant |
| Address: | 8 Porter Aven , Toronto, M6N 2G9, Toronto |
| Directions/Cross Streets: | Weston and Rogers Road |
| Rooms: | 6 |
| Bedrooms: | 3 |
| Bedrooms +: | 0 |
| Family Room: | F |
| Basement: | Finished, Separate Ent |
| Furnished: | Unfu |
| Level/Floor | Room | Length(ft) | Width(ft) | Descriptions | |
| Room 1 | Main | Dining Ro | 16.33 | 10.86 | Combined w/Living, Laminate, Window |
| Room 2 | Main | Living Ro | 11.64 | 9.05 | Combined w/Dining, Laminate, Window |
| Room 3 | Main | Kitchen | 11.64 | 8.86 | Eat-in Kitchen, Tile Floor, Window |
| Room 4 | Second | Bedroom | 12.4 | 11.25 | Closet Organizers, Laminate, Window |
| Room 5 | Second | Bedroom 2 | 12.4 | 11.25 | Closet Organizers, Laminate, Window |
| Room 6 | Second | Bedroom 3 | 11.15 | 9.02 | Walk-In Closet(s), Laminate, Window |
| Washroom Type | No. of Pieces | Level |
| Washroom Type 1 | 4 | Second |
| Washroom Type 2 | 0 | |
| Washroom Type 3 | 0 | |
| Washroom Type 4 | 0 | |
| Washroom Type 5 | 0 |
| Total Area: | 0.00 |
| Approximatly Age: | 51-99 |
| Property Type: | Semi-Detached |
| Style: | 2-Storey |
| Exterior: | Brick |
| Garage Type: | None |
| Drive Parking Spaces: | 1 |
| Pool: | None |
| Laundry Access: | Shared |
| Approximatly Age: | 51-99 |
| Approximatly Square Footage: | 1100-1500 |
| Property Features: | Park, Public Transit |
| CAC Included: | N |
| Water Included: | N |
| Cabel TV Included: | N |
| Common Elements Included: | N |
| Heat Included: | N |
| Parking Included: | N |
| Condo Tax Included: | N |
| Building Insurance Included: | N |
| Fireplace/Stove: | N |
| Heat Type: | Forced Air |
| Central Air Conditioning: | Central Air |
| Central Vac: | N |
| Laundry Level: | Syste |
| Ensuite Laundry: | F |
| Sewers: | Sewer |
| Although the information displayed is believed to be accurate, no warranties or representations are made of any kind. |
| KELLER WILLIAMS CO-ELEVATION REALTY |
|
|

Wally Islam
Real Estate Broker
Dir:
416-949-2626
Bus:
416-293-8500
Fax:
905-913-8585
| Book Showing | Email a Friend |
Jump To:
At a Glance:
| Type: | Freehold - Semi-Detached |
| Area: | Toronto |
| Municipality: | Toronto W03 |
| Neighbourhood: | Rockcliffe-Smythe |
| Style: | 2-Storey |
| Approximate Age: | 51-99 |
| Beds: | 3 |
| Baths: | 1 |
| Fireplace: | N |
| Pool: | None |
Locatin Map:
