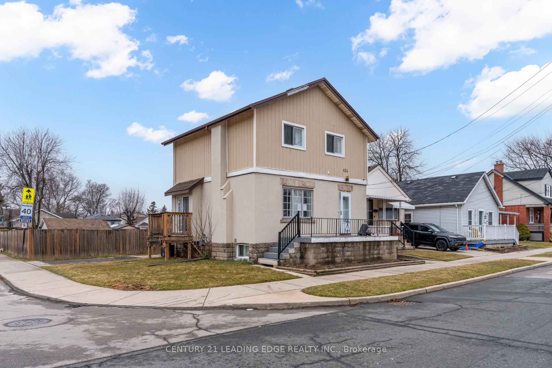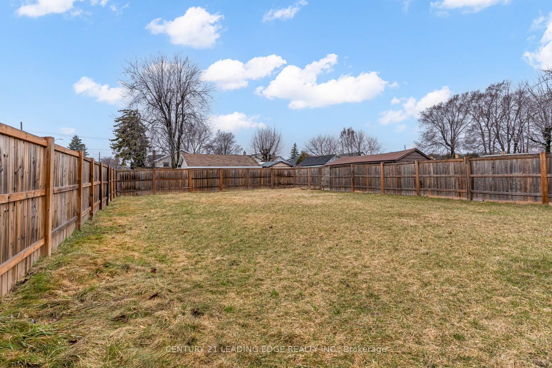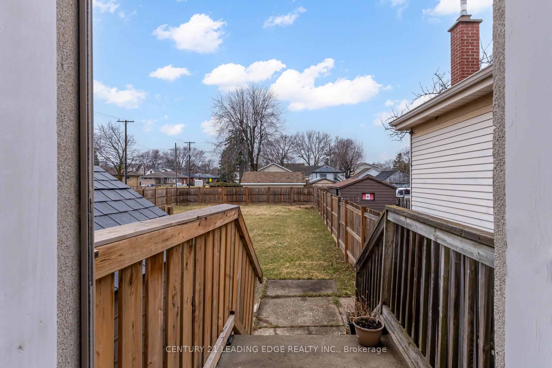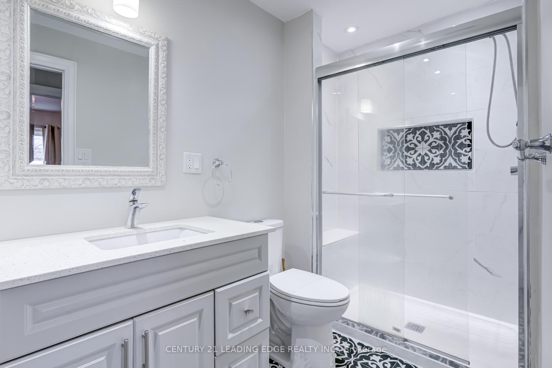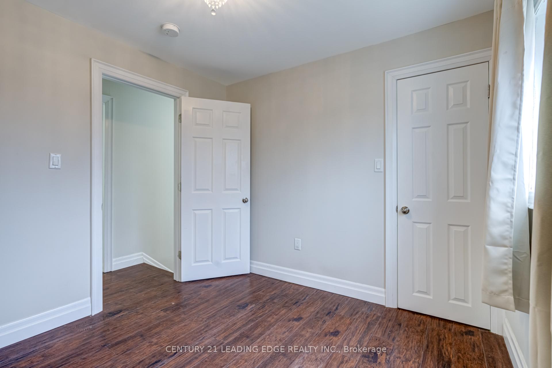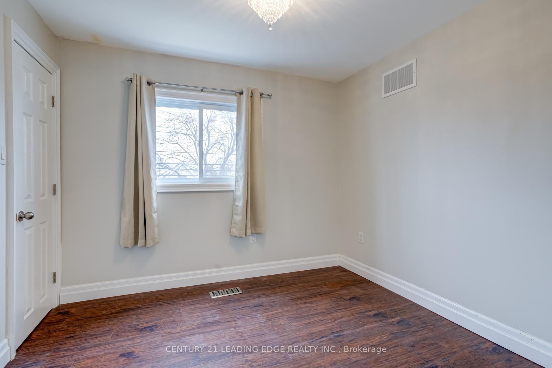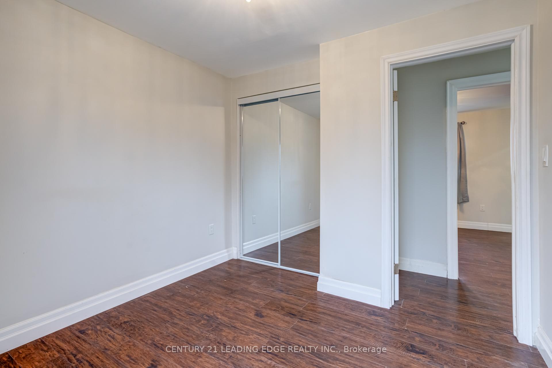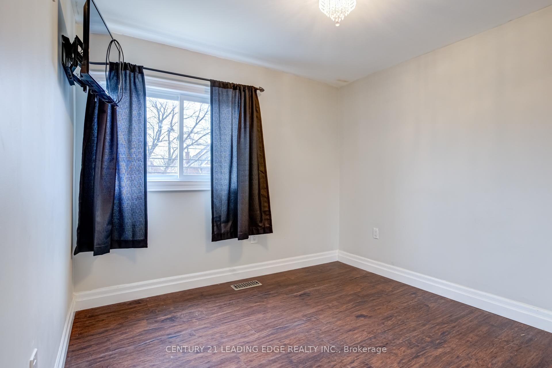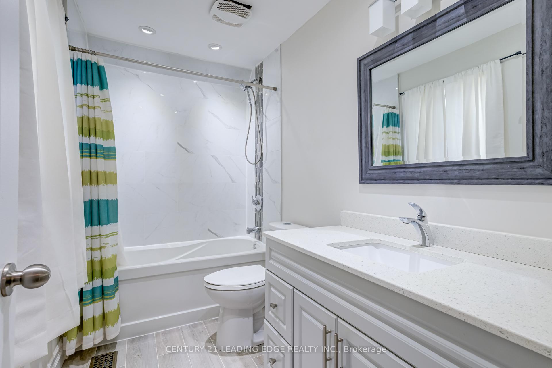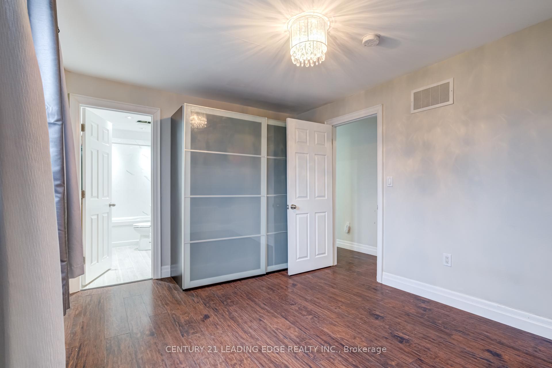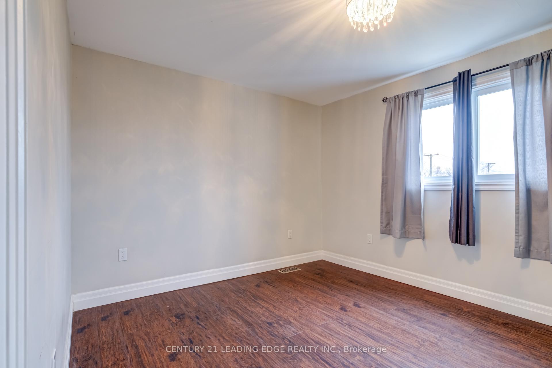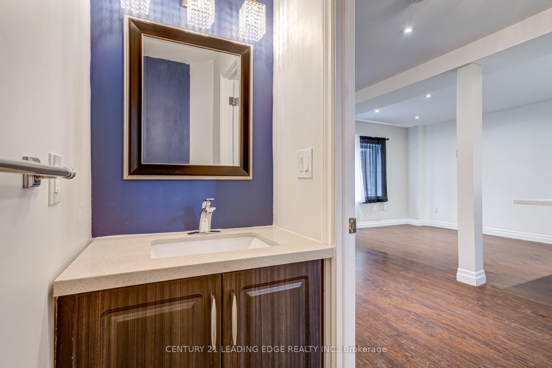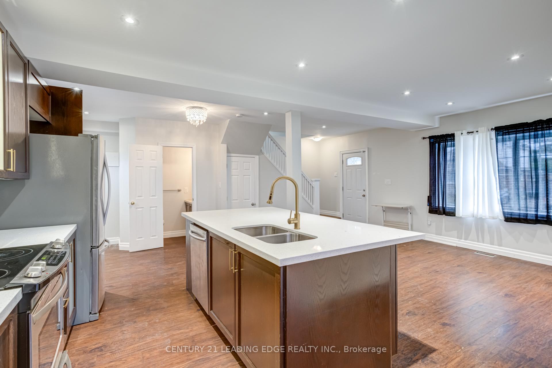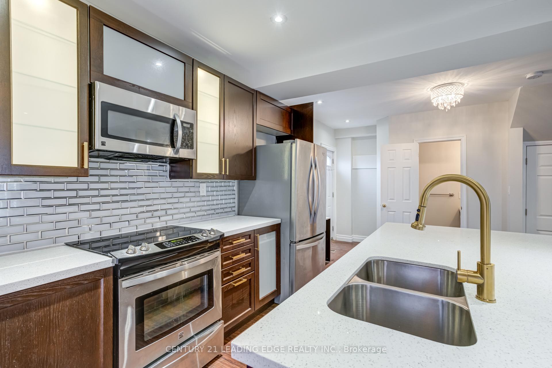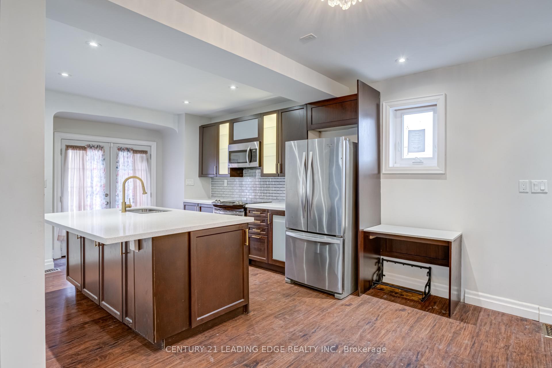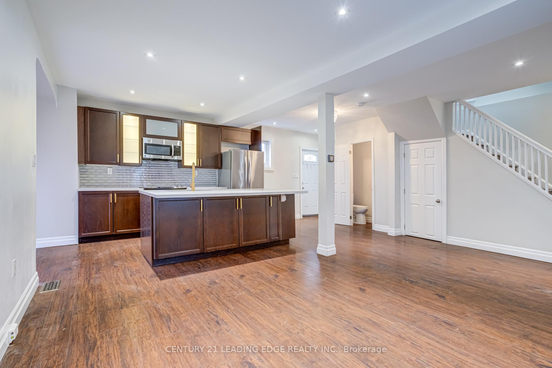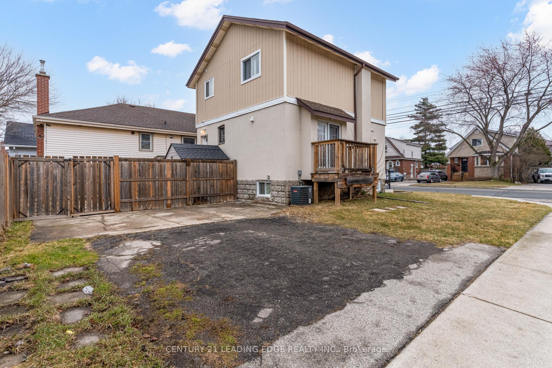$649,000
Available - For Sale
Listing ID: X12051959
424 Upper Wentworth Stre , Hamilton, L9A 4T5, Hamilton
| Welcome to 424 Upper Wentworth Street, a well-appointed home situated on a large corner lot in a desirable Hamilton neighbourhood. This three-bedroom, three-bathroom property offers a perfect blend of comfort and convenience, making it an excellent choice for families or investors. Inside, the open-concept kitchen provides a bright and functional space for everyday living and entertaining, with a walk-out to the balcony for seamless indoor-outdoor enjoyment. Additionally, the home features a second walk-out leading directly to the backyard, offering even more outdoor space to enjoy. The spacious bedrooms and well-designed bathrooms provide both style and practicality, while the layout ensures a comfortable and inviting atmosphere. Ideally located close to schools, shopping, transit, and major highways, this property offers both convenience and accessibility. |
| Price | $649,000 |
| Taxes: | $4058.15 |
| Occupancy by: | Vacant |
| Address: | 424 Upper Wentworth Stre , Hamilton, L9A 4T5, Hamilton |
| Directions/Cross Streets: | Upper Wentworth St Inverness |
| Rooms: | 3 |
| Bedrooms: | 3 |
| Bedrooms +: | 0 |
| Family Room: | T |
| Basement: | Partially Fi |
| Level/Floor | Room | Length(ft) | Width(ft) | Descriptions | |
| Room 1 | Second | Primary B | 10 | 13.38 | Ensuite Bath |
| Room 2 | Second | Bedroom 2 | 9.84 | 9.61 | Laminate, Closet, Window |
| Room 3 | Second | Bedroom 3 | 9.18 | 9.84 | Laminate, Closet, Window |
| Washroom Type | No. of Pieces | Level |
| Washroom Type 1 | 2 | Main |
| Washroom Type 2 | 4 | Second |
| Washroom Type 3 | 3 | Second |
| Washroom Type 4 | 0 | |
| Washroom Type 5 | 0 |
| Total Area: | 0.00 |
| Property Type: | Detached |
| Style: | 2-Storey |
| Exterior: | Stucco (Plaster), Vinyl Siding |
| Garage Type: | None |
| (Parking/)Drive: | Private |
| Drive Parking Spaces: | 2 |
| Park #1 | |
| Parking Type: | Private |
| Park #2 | |
| Parking Type: | Private |
| Pool: | None |
| Approximatly Square Footage: | 700-1100 |
| CAC Included: | N |
| Water Included: | N |
| Cabel TV Included: | N |
| Common Elements Included: | N |
| Heat Included: | N |
| Parking Included: | N |
| Condo Tax Included: | N |
| Building Insurance Included: | N |
| Fireplace/Stove: | N |
| Heat Type: | Forced Air |
| Central Air Conditioning: | Central Air |
| Central Vac: | N |
| Laundry Level: | Syste |
| Ensuite Laundry: | F |
| Elevator Lift: | False |
| Sewers: | Sewer |
$
%
Years
This calculator is for demonstration purposes only. Always consult a professional
financial advisor before making personal financial decisions.
| Although the information displayed is believed to be accurate, no warranties or representations are made of any kind. |
| CENTURY 21 LEADING EDGE REALTY INC. |
|
|

Wally Islam
Real Estate Broker
Dir:
416-949-2626
Bus:
416-293-8500
Fax:
905-913-8585
| Book Showing | Email a Friend |
Jump To:
At a Glance:
| Type: | Freehold - Detached |
| Area: | Hamilton |
| Municipality: | Hamilton |
| Neighbourhood: | Inch Park |
| Style: | 2-Storey |
| Tax: | $4,058.15 |
| Beds: | 3 |
| Baths: | 6 |
| Fireplace: | N |
| Pool: | None |
Locatin Map:
Payment Calculator:
