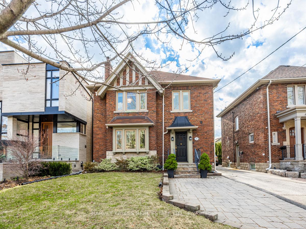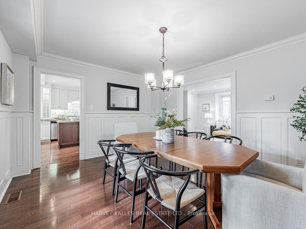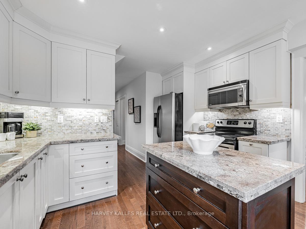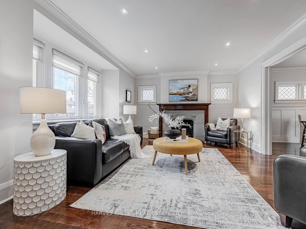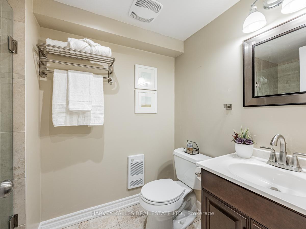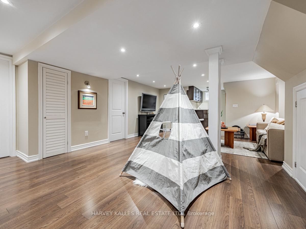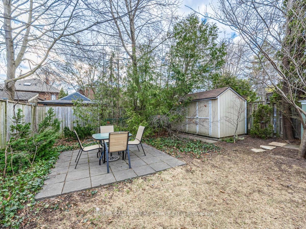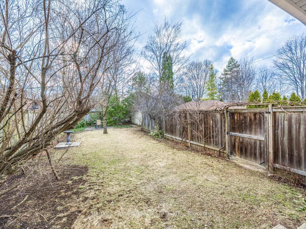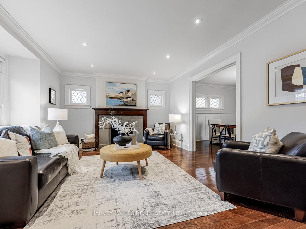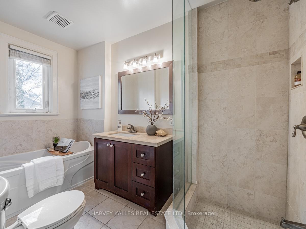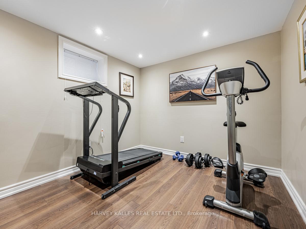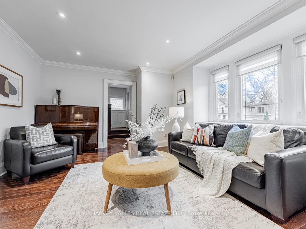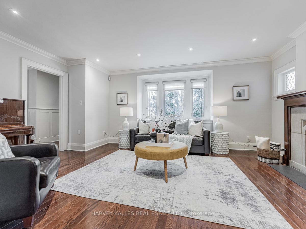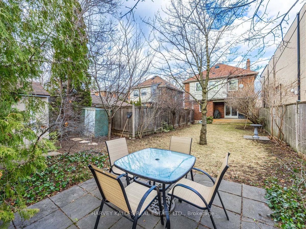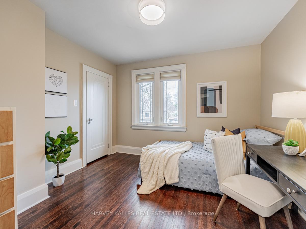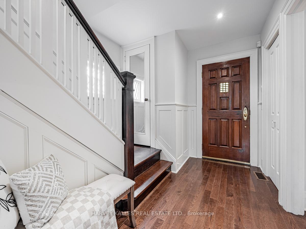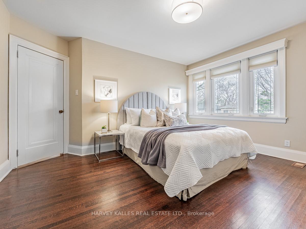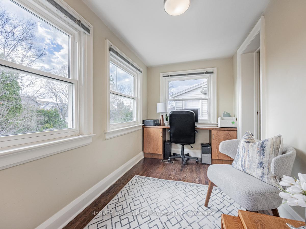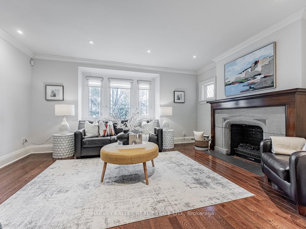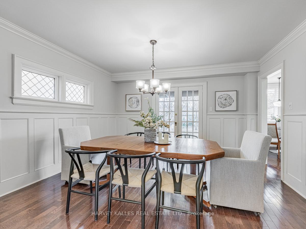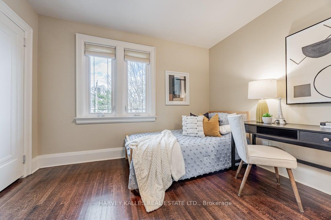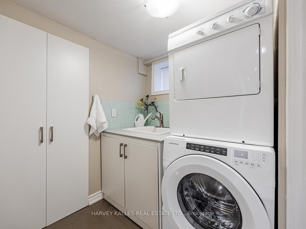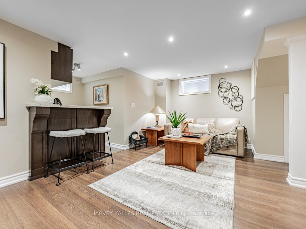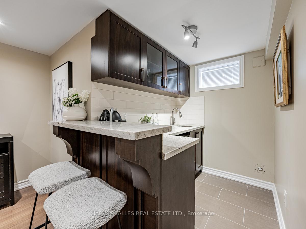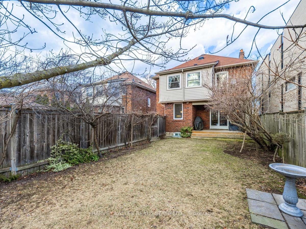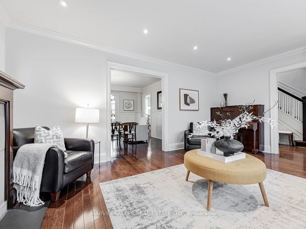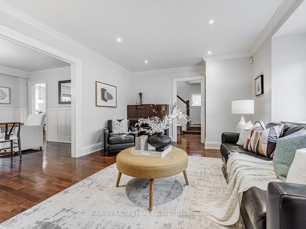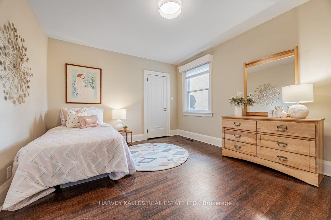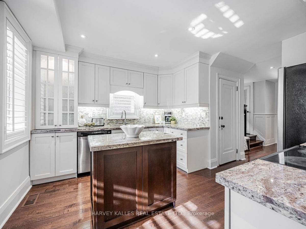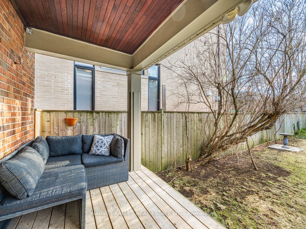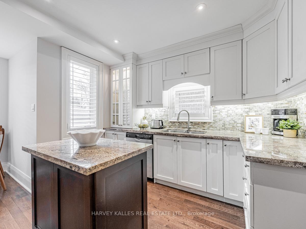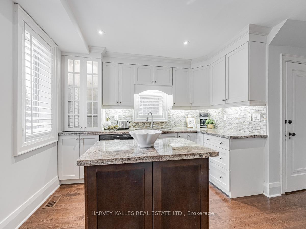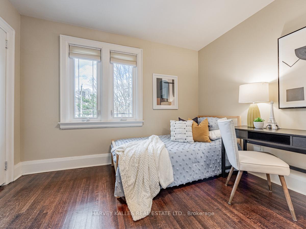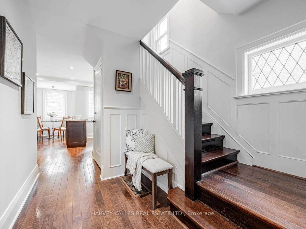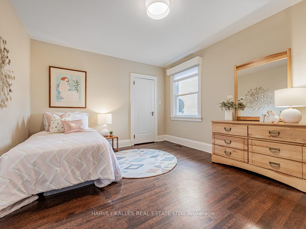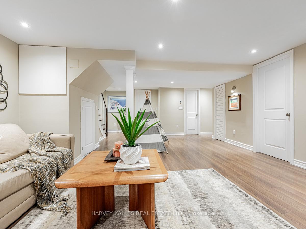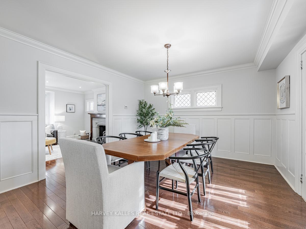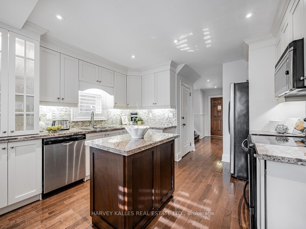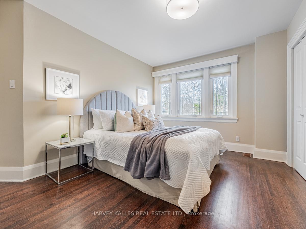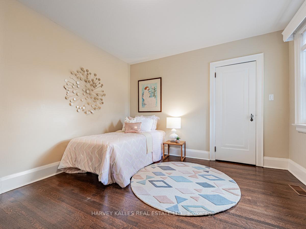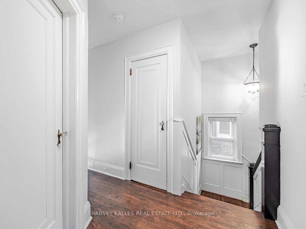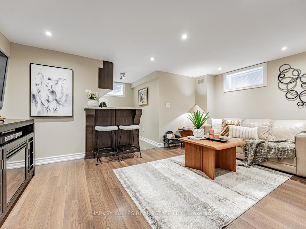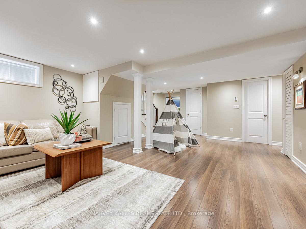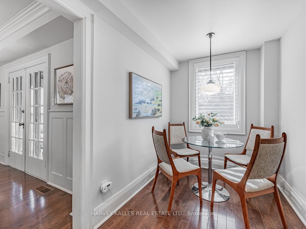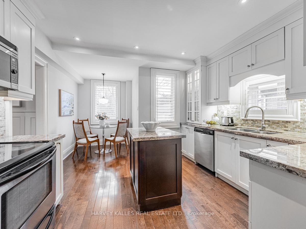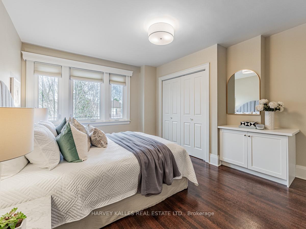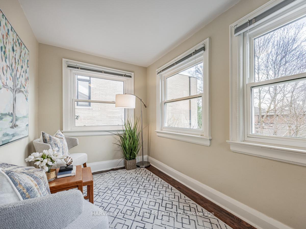$1,999,900
Available - For Sale
Listing ID: C12050528
54 Elmsthorpe Aven , Toronto, M5P 2L7, Toronto
| Welcome to 54 Elmsthorpe Avenue, a stunning detached family home in the prestigious Chaplin Estates/Forest Hill neighbourhood that checks all the boxes! Offering over 1700 sq ft above-grade of living space, meticulously upgraded and maintained. This 4-bed, 3-bath family home boasts upgraded hardwood floors on the entire main level, a custom designer kitchen featuring a small island for extra storage, custom wooden California-shutters. An oversized finished lower media/rec room level including a nanny-suite/guest bdrm, a wetbar w/oven electrical rough-in and 3-pc bathroom with heated floors expands the space. Main floor powder room, upper-level family-sized family bathroom has tub and separate shower, lower level bath has heated floors. The above-average inspection report outlines many upgrades, including all new thermal windows, wrap-around waterproofing, a sump pump, upgraded electrical, a dug-down finished basement, whole-home high-efficiency forced-air conversion (all rads removed), central air conditioning, and floors on the 2nd level that have all been re-sanded and stained. New fascia and soffits, eaves and downspouts. Fabulous roomy floor plan to expedite a busy family.Enjoy the tree-lined streets and curb appeal of this classic red brick home with new flagstone steps and wrought iron railings, perennial gardens, new back deck, patio, 2 garden sheds for outdoor storage and a West-facing backyard to plenty of natural light and sunsets! Complete w/ a legal front pad parking w/ 2 additional tandem parking spaces and a wide-mutual drive for easy access. This home is turnkey and located near top public and private schools (Oriole Park PS, Forest Hill Jr/Sr PS, Forest Hill CI/Northern CI, UCC, BSS). The Kay-Gardiner running/walking paths, the new TTC Crosstown, and local grocery, restaurants, medical, dental, all amenities of the Eglinton Way shopping district at your doorstep. Don't miss this incredible opportunity to own an amazing home in the heart of the city! |
| Price | $1,999,900 |
| Taxes: | $11158.51 |
| Occupancy by: | Owner |
| Address: | 54 Elmsthorpe Aven , Toronto, M5P 2L7, Toronto |
| Directions/Cross Streets: | Eglinton Ave & Avenue Rd |
| Rooms: | 10 |
| Bedrooms: | 4 |
| Bedrooms +: | 0 |
| Family Room: | F |
| Basement: | Finished |
| Level/Floor | Room | Length(ft) | Width(ft) | Descriptions | |
| Room 1 | Main | Foyer | 10.5 | 5.35 | Hardwood Floor, Closet, Pot Lights |
| Room 2 | Main | Living Ro | 14.17 | 17.58 | Hardwood Floor, Picture Window, Fireplace |
| Room 3 | Main | Dining Ro | 12.4 | 13.68 | Hardwood Floor, W/O To Deck, Wainscoting |
| Room 4 | Main | Kitchen | 10.5 | 12.07 | Hardwood Floor, Eat-in Kitchen, California Shutters |
| Room 5 | Main | Breakfast | 6 | 6.07 | Hardwood Floor, California Shutters, West View |
| Room 6 | Second | Primary B | 15.32 | 12.33 | Hardwood Floor, Walk-In Closet(s), Window |
| Room 7 | Second | Bedroom 2 | 11.51 | 12.23 | Hardwood Floor, Window, Closet |
| Room 8 | Second | Bedroom 3 | 10.56 | 11.32 | Hardwood Floor, Window, Closet |
| Room 9 | Second | Bedroom 4 | 6.76 | 13.09 | Hardwood Floor, Window, B/I Desk |
| Room 10 | Basement | Media Roo | 25.75 | 14.14 | Wet Bar, Laminate, Pot Lights |
| Room 11 | Basement | Bedroom 5 | 11.25 | 8.99 | Laminate, Above Grade Window, Closet |
| Room 12 | Basement | Laundry | 8 | 6.49 | Ceramic Floor, Closet, Above Grade Window |
| Washroom Type | No. of Pieces | Level |
| Washroom Type 1 | 2 | Main |
| Washroom Type 2 | 3 | Basement |
| Washroom Type 3 | 4 | Second |
| Washroom Type 4 | 0 | |
| Washroom Type 5 | 0 |
| Total Area: | 0.00 |
| Property Type: | Detached |
| Style: | 2-Storey |
| Exterior: | Brick, Vinyl Siding |
| Garage Type: | None |
| (Parking/)Drive: | Mutual, Fr |
| Drive Parking Spaces: | 2 |
| Park #1 | |
| Parking Type: | Mutual, Fr |
| Park #2 | |
| Parking Type: | Mutual |
| Park #3 | |
| Parking Type: | Front Yard |
| Pool: | None |
| CAC Included: | N |
| Water Included: | N |
| Cabel TV Included: | N |
| Common Elements Included: | N |
| Heat Included: | N |
| Parking Included: | N |
| Condo Tax Included: | N |
| Building Insurance Included: | N |
| Fireplace/Stove: | Y |
| Heat Type: | Forced Air |
| Central Air Conditioning: | Central Air |
| Central Vac: | N |
| Laundry Level: | Syste |
| Ensuite Laundry: | F |
| Sewers: | Sewer |
$
%
Years
This calculator is for demonstration purposes only. Always consult a professional
financial advisor before making personal financial decisions.
| Although the information displayed is believed to be accurate, no warranties or representations are made of any kind. |
| HARVEY KALLES REAL ESTATE LTD. |
|
|

Wally Islam
Real Estate Broker
Dir:
416-949-2626
Bus:
416-293-8500
Fax:
905-913-8585
| Virtual Tour | Book Showing | Email a Friend |
Jump To:
At a Glance:
| Type: | Freehold - Detached |
| Area: | Toronto |
| Municipality: | Toronto C03 |
| Neighbourhood: | Forest Hill South |
| Style: | 2-Storey |
| Tax: | $11,158.51 |
| Beds: | 4 |
| Baths: | 3 |
| Fireplace: | Y |
| Pool: | None |
Locatin Map:
Payment Calculator:
