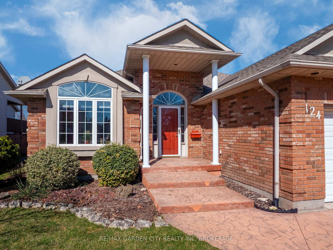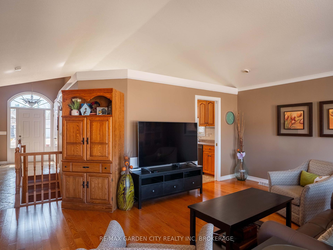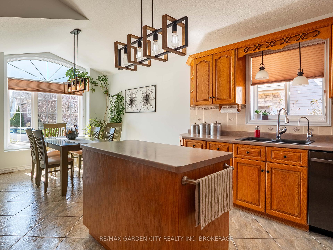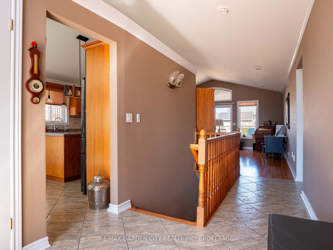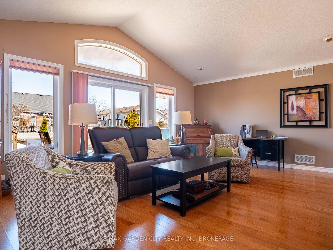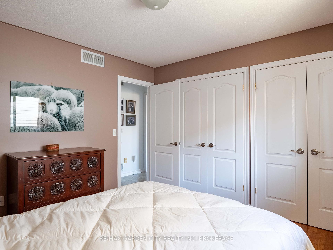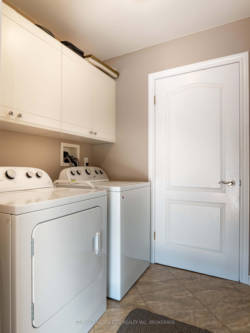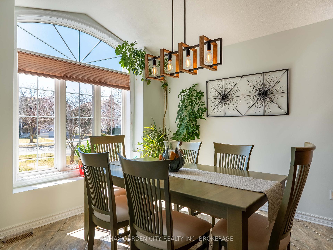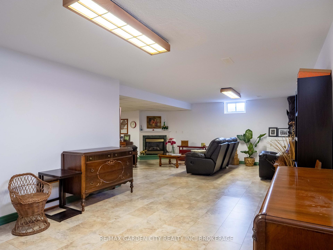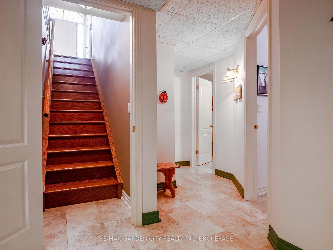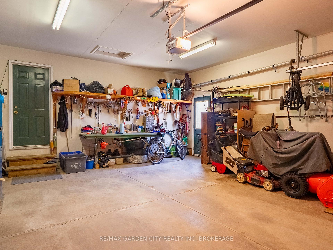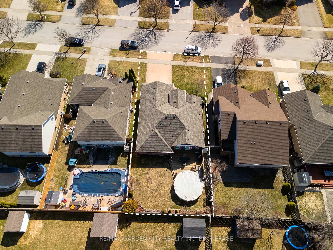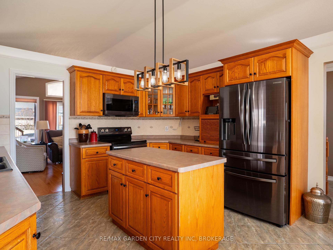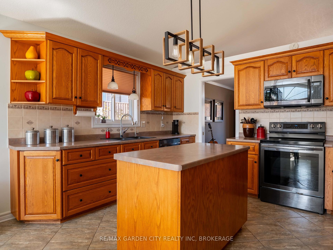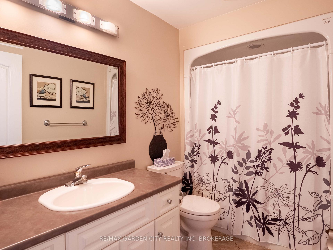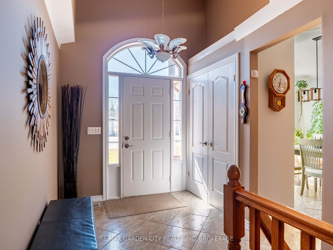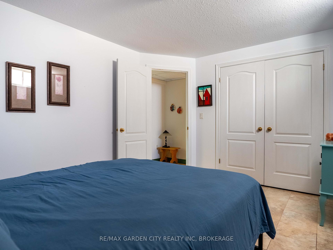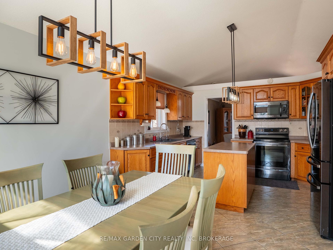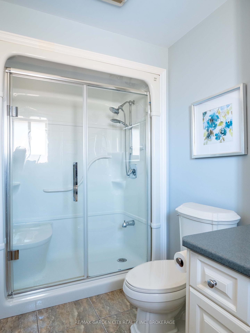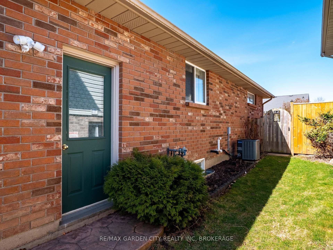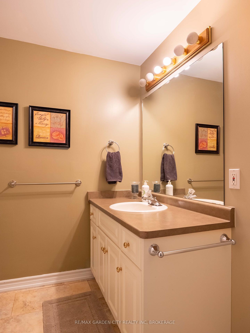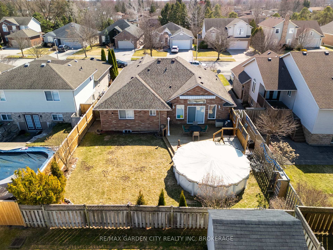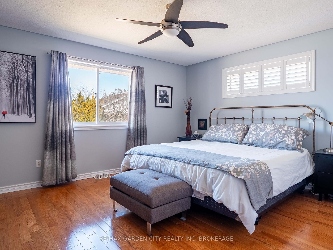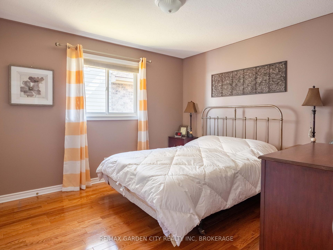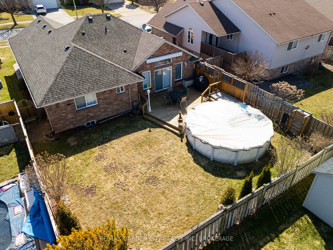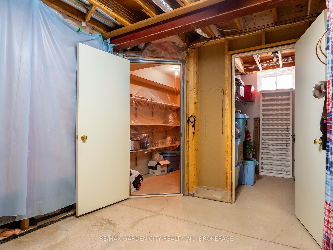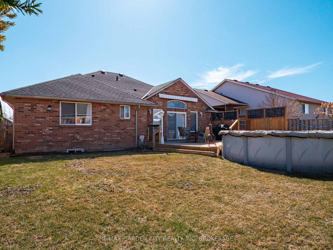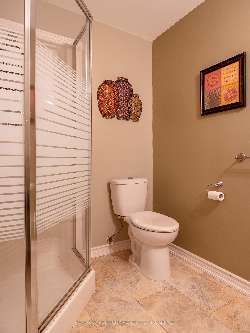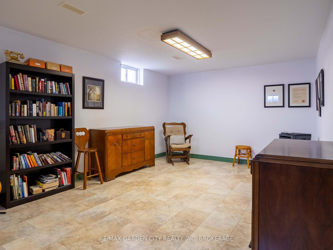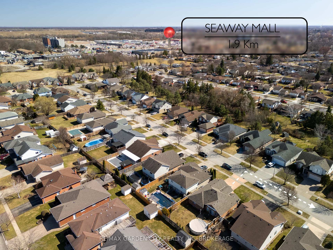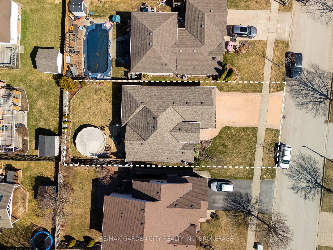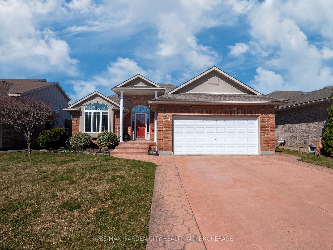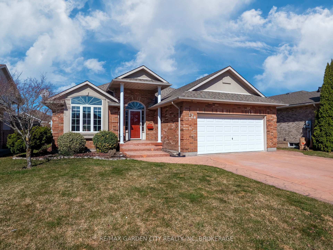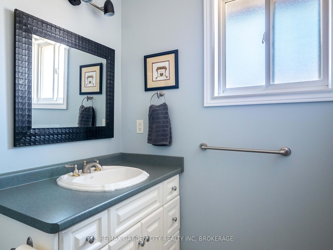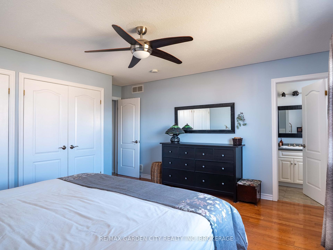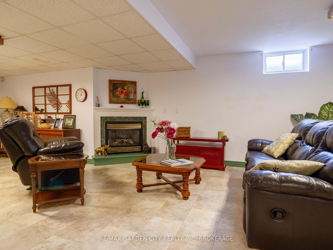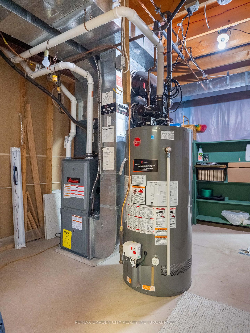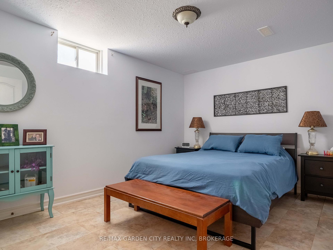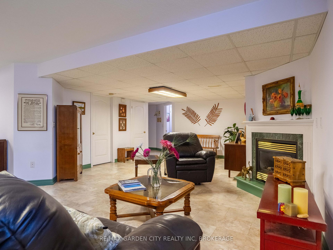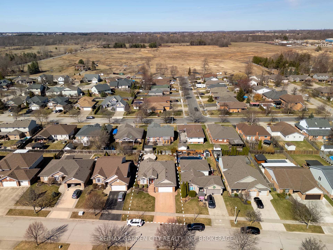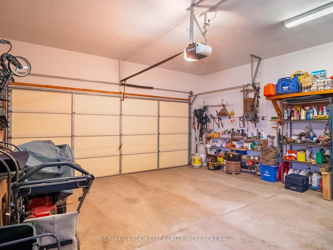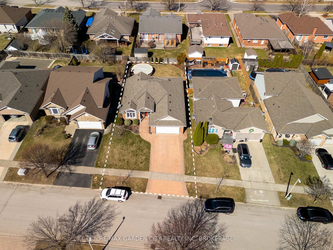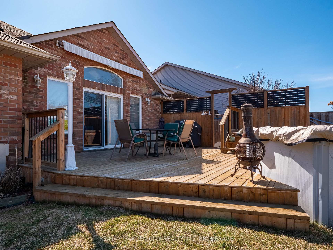$739,900
Available - For Sale
Listing ID: X12051958
124 Cedar Park Driv , Welland, L3C 7G7, Niagara
| Charming & Well-Maintained Bungalow in Sought-After Welland! Welcome to 124 Cedar Park Crescent, a beautifully maintained bungalow offering bright, open-concept living with soaring cathedral ceilings and an abundance of natural light. This low-maintenance home is move-in ready, featuring a newer deck (2022) and a fenced backyard (2024)ideal for outdoor enjoyment. The heated 18 above-ground pool (2014) provides the perfect spot to cool off in the summer. Enjoy meals on the back deck under the convenience of an electronic awning. The spacious kitchen offers ample cabinetry and a dedicated dining space, making it perfect for family gatherings. Downstairs, the fully finished basement extends the living space, featuring a cozy gas fireplace, a 3-piece bathroom, and a separate room ideal for teenagers, extended family, or even an in-law setup. Additional highlights include a furnace under warranty (transferable until 2026), a whole-home water conditioning system (including a softener and reverse osmosis), and a garbage disposal. |
| Price | $739,900 |
| Taxes: | $5700.66 |
| Occupancy by: | Owner |
| Address: | 124 Cedar Park Driv , Welland, L3C 7G7, Niagara |
| Directions/Cross Streets: | First Ave & Quaker Road |
| Rooms: | 5 |
| Bedrooms: | 2 |
| Bedrooms +: | 0 |
| Family Room: | T |
| Basement: | Full, Finished |
| Washroom Type | No. of Pieces | Level |
| Washroom Type 1 | 3 | Main |
| Washroom Type 2 | 4 | Main |
| Washroom Type 3 | 3 | Basement |
| Washroom Type 4 | 0 | |
| Washroom Type 5 | 0 | |
| Washroom Type 6 | 3 | Main |
| Washroom Type 7 | 4 | Main |
| Washroom Type 8 | 3 | Basement |
| Washroom Type 9 | 0 | |
| Washroom Type 10 | 0 |
| Total Area: | 0.00 |
| Property Type: | Detached |
| Style: | Bungalow |
| Exterior: | Brick, Vinyl Siding |
| Garage Type: | Attached |
| Drive Parking Spaces: | 4 |
| Pool: | Above Gr |
| CAC Included: | N |
| Water Included: | N |
| Cabel TV Included: | N |
| Common Elements Included: | N |
| Heat Included: | N |
| Parking Included: | N |
| Condo Tax Included: | N |
| Building Insurance Included: | N |
| Fireplace/Stove: | Y |
| Heat Type: | Forced Air |
| Central Air Conditioning: | Central Air |
| Central Vac: | N |
| Laundry Level: | Syste |
| Ensuite Laundry: | F |
| Sewers: | Sewer |
$
%
Years
This calculator is for demonstration purposes only. Always consult a professional
financial advisor before making personal financial decisions.
| Although the information displayed is believed to be accurate, no warranties or representations are made of any kind. |
| RE/MAX GARDEN CITY REALTY INC, BROKERAGE |
|
|

Wally Islam
Real Estate Broker
Dir:
416-949-2626
Bus:
416-293-8500
Fax:
905-913-8585
| Book Showing | Email a Friend |
Jump To:
At a Glance:
| Type: | Freehold - Detached |
| Area: | Niagara |
| Municipality: | Welland |
| Neighbourhood: | 767 - N. Welland |
| Style: | Bungalow |
| Tax: | $5,700.66 |
| Beds: | 2 |
| Baths: | 3 |
| Fireplace: | Y |
| Pool: | Above Gr |
Locatin Map:
Payment Calculator:
