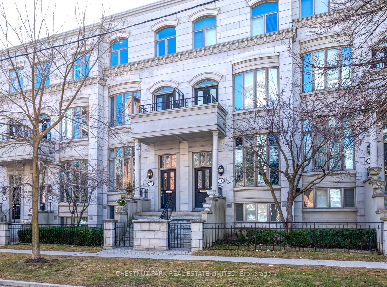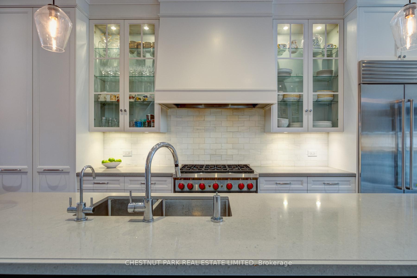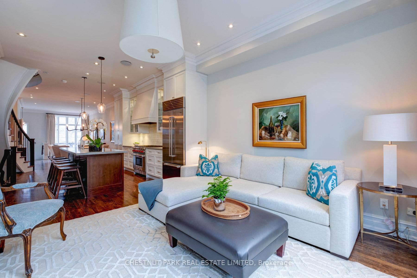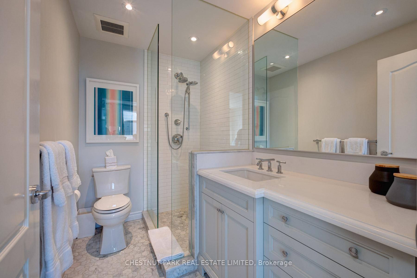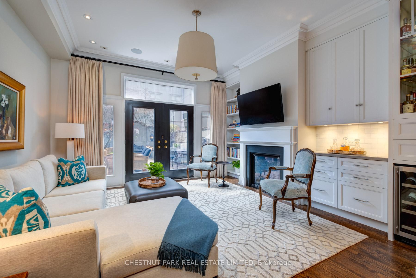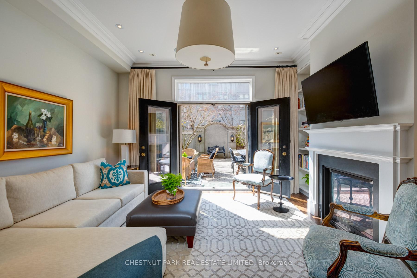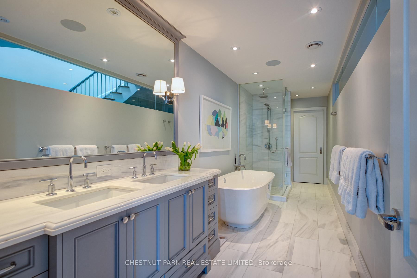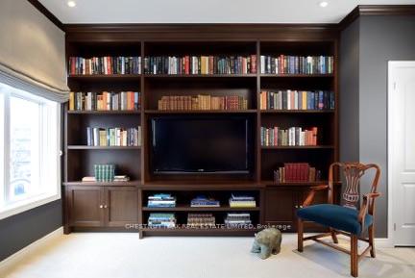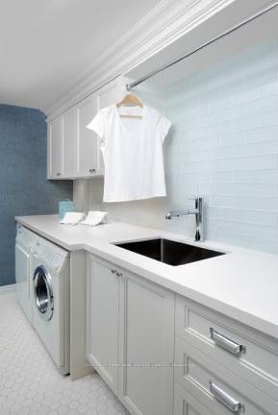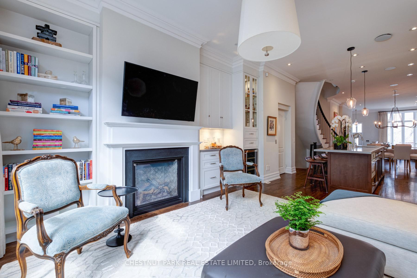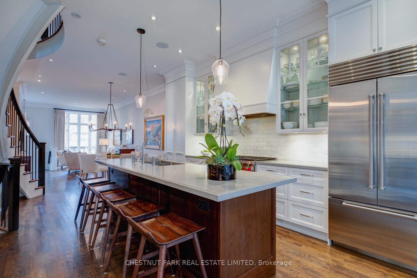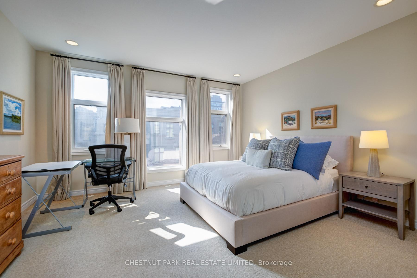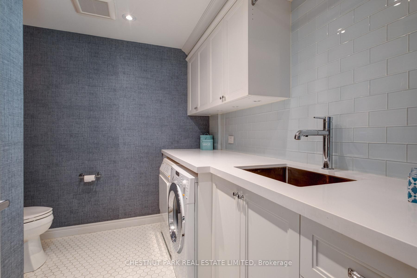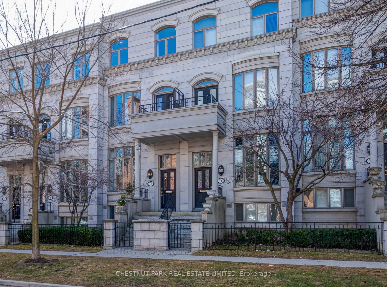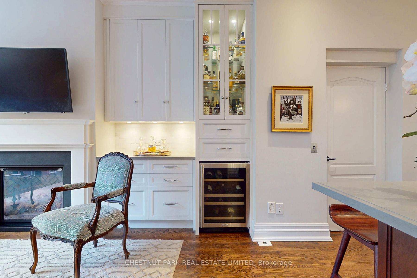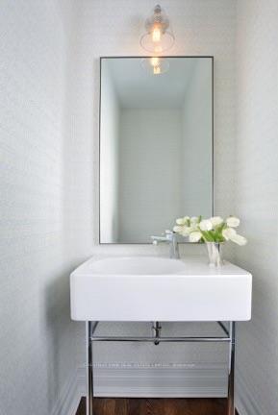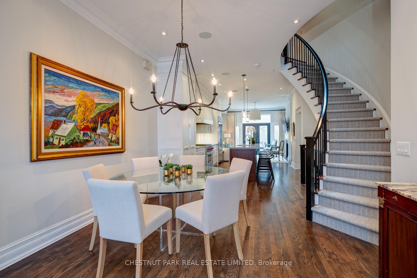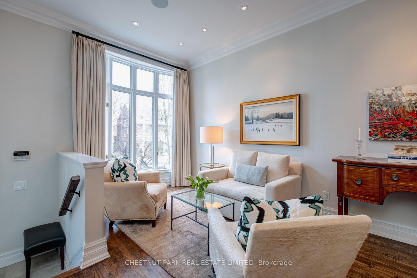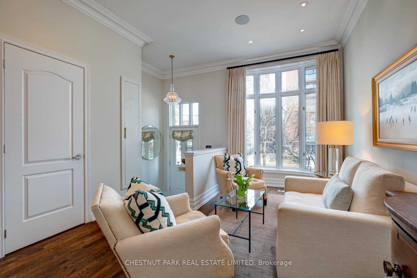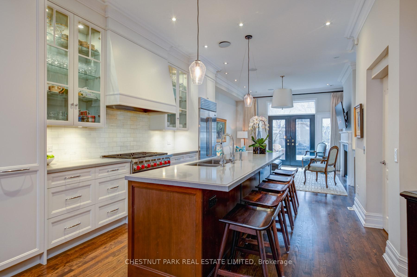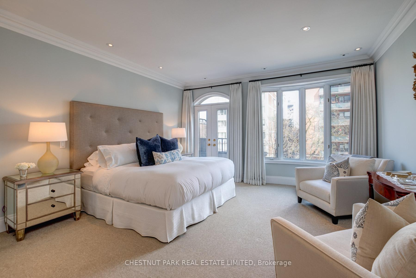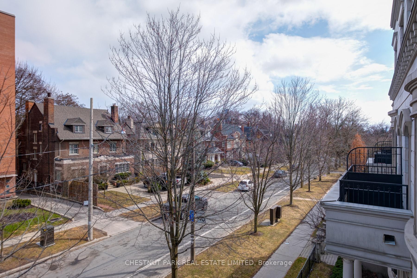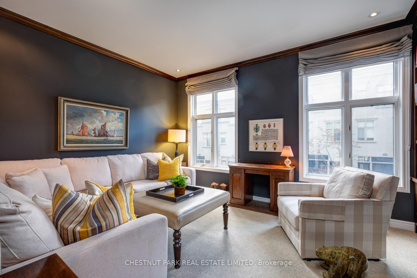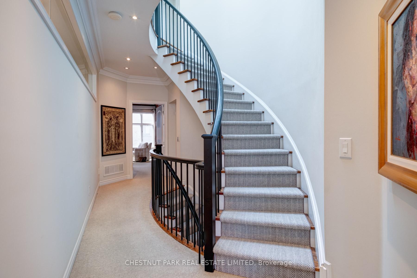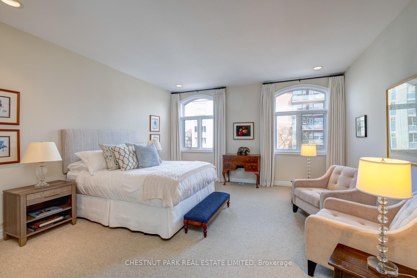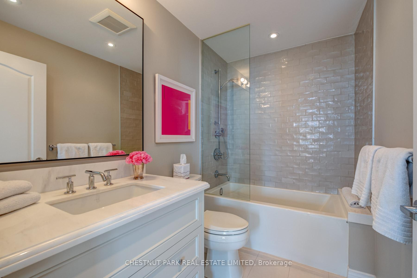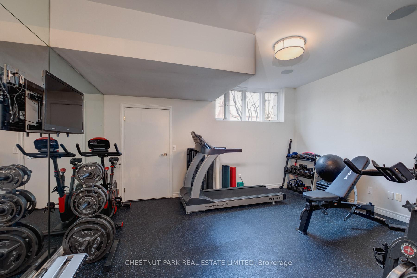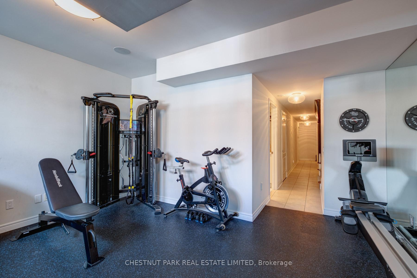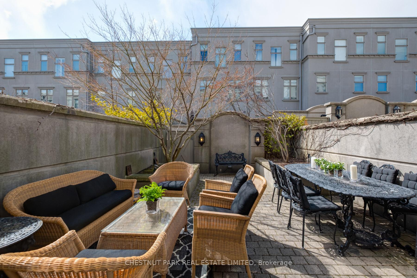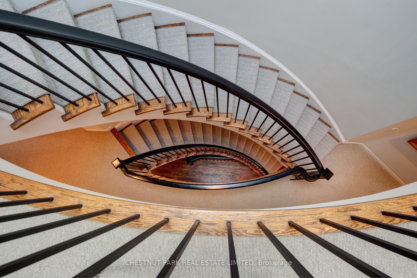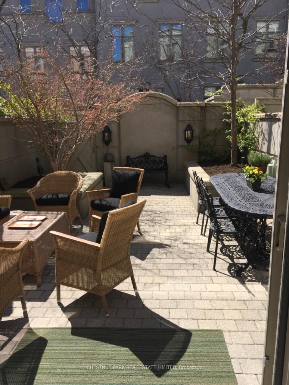$3,295,000
Available - For Sale
Listing ID: C12050903
260 Russell Hill Road , Toronto, M4V 2T2, Toronto
| This elegant stone townhouse, ideally located in South Hill next to Sir Winston Churchill Park and reminiscent of classic London architecture, has been impressively renovated by designer Kate Zeidler. The open-concept main floor is anchored by a chefs high-end kitchen, making it perfect for entertaining. A lovely living room, dining area, and a spacious family room with built-ins, bar, and fireplace, opens to a charming private stone courtyard. The second floor features a luxurious principal bedroom with a dream ensuite, a walk-in closet and a private balcony. A lovely library/bedroom on this level boasts beautiful built-ins. The third floor offers two large sunlit bedrooms, each with an ensuite, while a skylight above bathes the entire home in natural light. The lower level includes a gym/family room, bringing the total space to approximately 3,400 square feet.This exquisite home features a private elevator accessing all four floors and includes two underground parking spots with direct entry. Steps from transit, within walking distance of Forest Hill Village and Yonge & St. Clair, and near top private schools, 260 Russell Hill Road TH10 is a rare find in exceptional condition. |
| Price | $3,295,000 |
| Taxes: | $11931.02 |
| Occupancy by: | Owner |
| Address: | 260 Russell Hill Road , Toronto, M4V 2T2, Toronto |
| Postal Code: | M4V 2T2 |
| Province/State: | Toronto |
| Directions/Cross Streets: | St Clair Ave & Spadina |
| Level/Floor | Room | Length(ft) | Width(ft) | Descriptions | |
| Room 1 | Main | Living Ro | 11.74 | 15.61 | Open Concept, Hardwood Floor, Recessed Lighting |
| Room 2 | Main | Dining Ro | 12.2 | 16.1 | Crown Moulding, Hardwood Floor, Built-in Speakers |
| Room 3 | Main | Kitchen | 12.23 | 13.05 | Centre Island, Breakfast Bar, B/I Appliances |
| Room 4 | Main | Family Ro | 14.76 | 12.5 | W/O To Terrace, B/I Bar, Gas Fireplace |
| Room 5 | Second | Primary B | 15.28 | 18.2 | 5 Pc Ensuite, W/O To Balcony, Walk-In Closet(s) |
| Room 6 | Second | Den | 15.28 | 11.35 | B/I Bookcase, Broadloom |
| Room 7 | Third | Bedroom 2 | 15.06 | 20.43 | 3 Pc Ensuite, Heated Floor |
| Room 8 | Third | Bedroom 3 | 15.06 | 17.19 | 3 Pc Ensuite, Heated Floor |
| Room 9 | Lower | Recreatio | 16.24 | 12.37 | Above Grade Window |
| Room 10 | Lower | Laundry | 8.95 | 8.27 | 2 Pc Bath, Laundry Sink |
| Washroom Type | No. of Pieces | Level |
| Washroom Type 1 | 2 | Main |
| Washroom Type 2 | 5 | Second |
| Washroom Type 3 | 3 | Third |
| Washroom Type 4 | 2 | Lower |
| Washroom Type 5 | 0 |
| Total Area: | 0.00 |
| Approximatly Age: | 16-30 |
| Sprinklers: | Alar |
| Washrooms: | 5 |
| Heat Type: | Forced Air |
| Central Air Conditioning: | Central Air |
| Elevator Lift: | True |
$
%
Years
This calculator is for demonstration purposes only. Always consult a professional
financial advisor before making personal financial decisions.
| Although the information displayed is believed to be accurate, no warranties or representations are made of any kind. |
| CHESTNUT PARK REAL ESTATE LIMITED |
|
|

Wally Islam
Real Estate Broker
Dir:
416-949-2626
Bus:
416-293-8500
Fax:
905-913-8585
| Virtual Tour | Book Showing | Email a Friend |
Jump To:
At a Glance:
| Type: | Com - Condo Townhouse |
| Area: | Toronto |
| Municipality: | Toronto C02 |
| Neighbourhood: | Casa Loma |
| Style: | 3-Storey |
| Approximate Age: | 16-30 |
| Tax: | $11,931.02 |
| Maintenance Fee: | $2,669.45 |
| Beds: | 3+1 |
| Baths: | 5 |
| Fireplace: | Y |
Locatin Map:
Payment Calculator:
