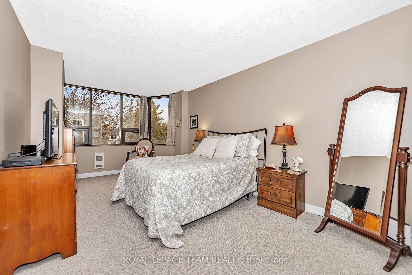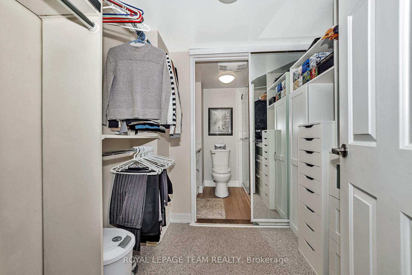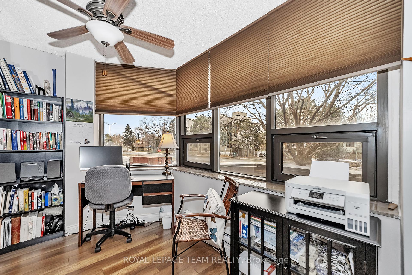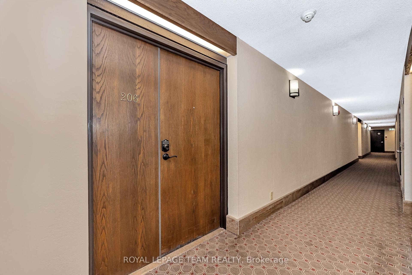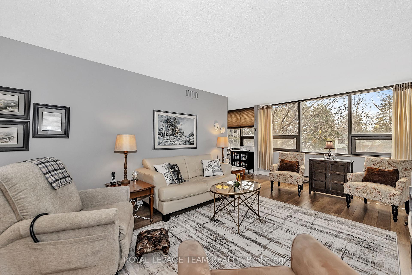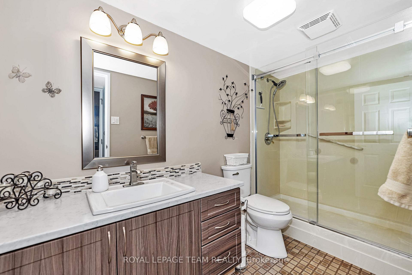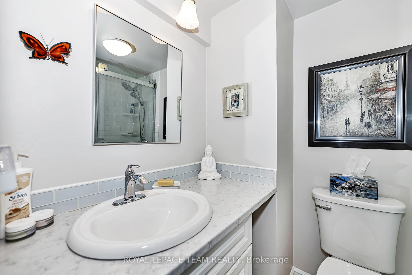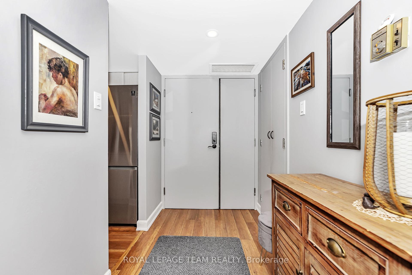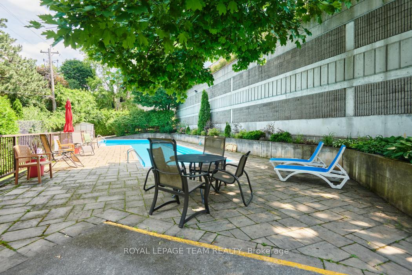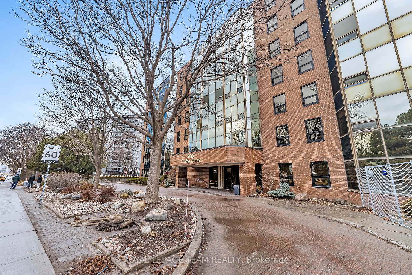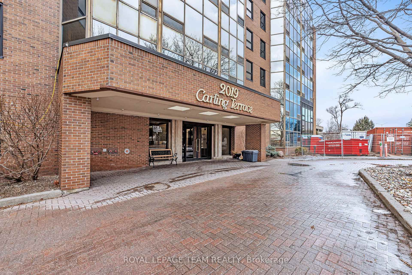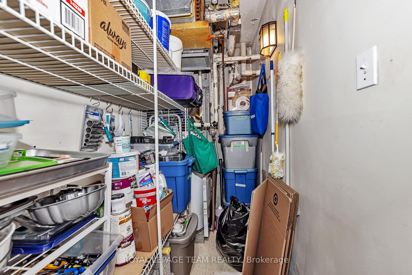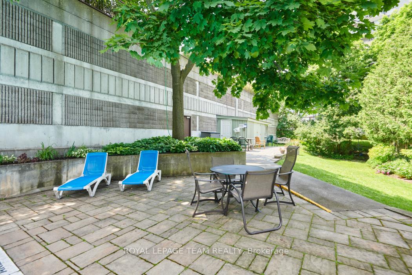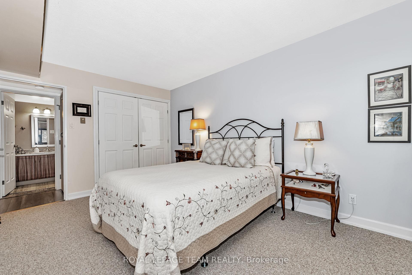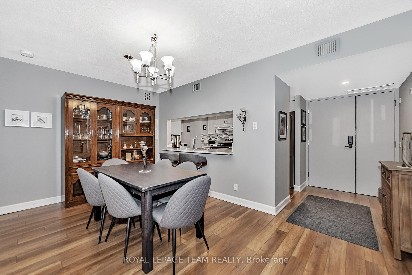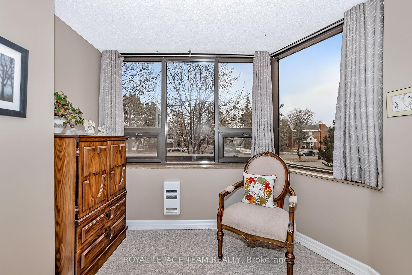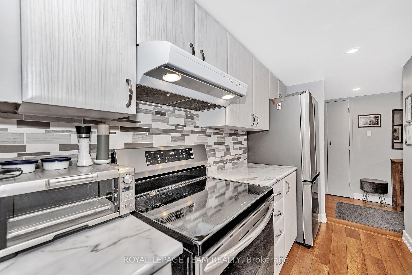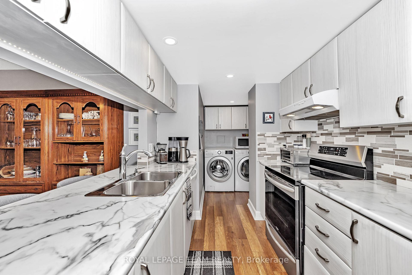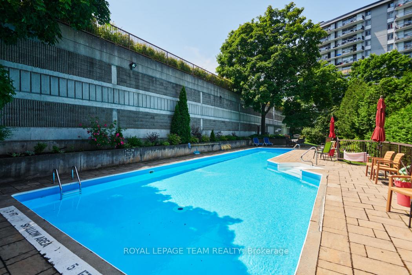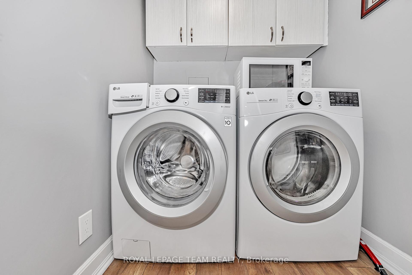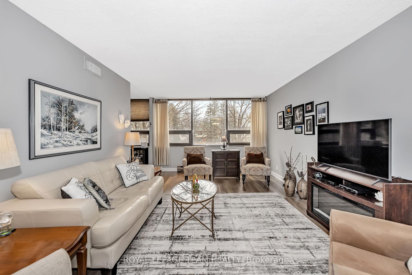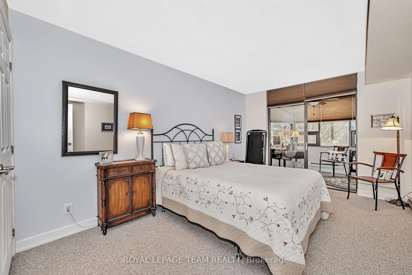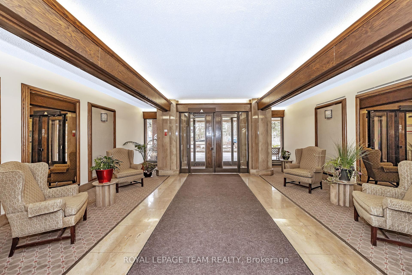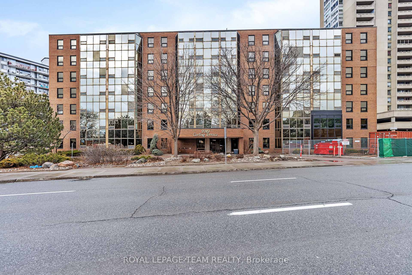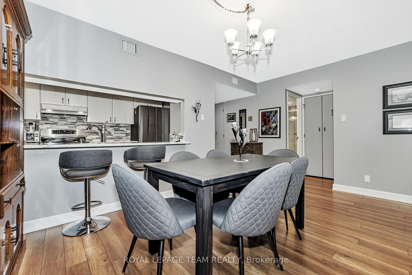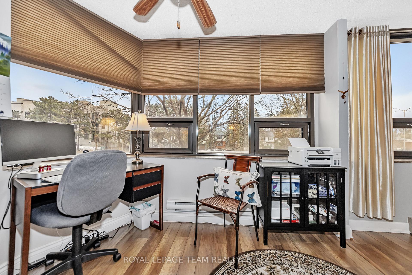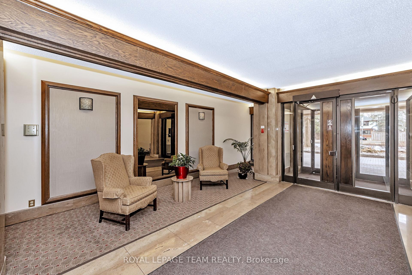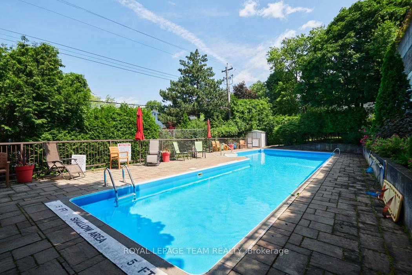$448,000
Available - For Sale
Listing ID: X12043176
2019 Carling Aven , Carlingwood - Westboro and Area, K2A 4A2, Ottawa
| SPACIOUS & UPDATED 2 BEDROOM, 2 BATH CONDO ONE OF THE LARGEST IN THE BUILDING! This bright 1,182 sq. ft. condo is one of the largest 2-bedroom units, offering an open-concept layout freshly painted in 2019, with modern updates and a prime location near Carlingwood Mall. The living & dining area features new laminate flooring, and a glass-enclosed solarium/den provides extra space for an office or reading nook. The kitchen overlooks the dining & living areas and includes updated cabinet doors, new counter top with extended breakfast bar and backsplash, new sink, new lighting, an duction stove and fridge (2021), dishwasher(2019) The spacious primary bedroom has a walk-in closet with built ins and a lovely window nook perfect for reading. The updated en-suite bathroom features a new vanity/counter top, sink, faucet, toilet and new lighting, The second bedroom offers new closet doors and additional storage. The main bath has new vanity doors, counter top, sink, faucet, toilet, and lighting. In-suite laundry is conveniently located past the kitchen and features newer washer and dryer (2022), There is a front hall closet which includes a 2nd door to a large extra storage space.Incredible new windows to be installed in April 2025 (special assessment being paid by seller).Building amenities include a heated outdoor pool, party room, and guest suite. Garage parking included + ample visitor parking. Transit at your doorstep, with Carlingwood Mall just steps away. Condo fees (~$650.01/month) include water, A/C, parking, and amenities. Hydro ~ 150.00 per mth, Book your private showing today! |
| Price | $448,000 |
| Taxes: | $3522.50 |
| Occupancy by: | Owner |
| Address: | 2019 Carling Aven , Carlingwood - Westboro and Area, K2A 4A2, Ottawa |
| Postal Code: | K2A 4A2 |
| Province/State: | Ottawa |
| Directions/Cross Streets: | Between Maitland & Woodroffe on Carling Ave |
| Level/Floor | Room | Length(ft) | Width(ft) | Descriptions | |
| Room 1 | Main | Foyer | 7.15 | 4.99 | |
| Room 2 | Main | Living Ro | 17.65 | 12.07 | |
| Room 3 | Main | Dining Ro | 10.23 | 9.51 | |
| Room 4 | Main | Kitchen | 10.07 | 7.35 | |
| Room 5 | Main | Primary B | 17.84 | 4.92 | |
| Room 6 | Main | Bedroom 2 | 14.83 | 10.17 | |
| Room 7 | Main | Solarium | 9.41 | 6.26 |
| Washroom Type | No. of Pieces | Level |
| Washroom Type 1 | 3 | Main |
| Washroom Type 2 | 3 | Main |
| Washroom Type 3 | 0 | |
| Washroom Type 4 | 0 | |
| Washroom Type 5 | 0 |
| Total Area: | 0.00 |
| Washrooms: | 2 |
| Heat Type: | Baseboard |
| Central Air Conditioning: | Central Air |
| Elevator Lift: | True |
$
%
Years
This calculator is for demonstration purposes only. Always consult a professional
financial advisor before making personal financial decisions.
| Although the information displayed is believed to be accurate, no warranties or representations are made of any kind. |
| ROYAL LEPAGE TEAM REALTY |
|
|

Wally Islam
Real Estate Broker
Dir:
416-949-2626
Bus:
416-293-8500
Fax:
905-913-8585
| Virtual Tour | Book Showing | Email a Friend |
Jump To:
At a Glance:
| Type: | Com - Condo Apartment |
| Area: | Ottawa |
| Municipality: | Carlingwood - Westboro and Area |
| Neighbourhood: | 5103 - Carlingwood |
| Style: | Apartment |
| Tax: | $3,522.5 |
| Maintenance Fee: | $650.01 |
| Beds: | 2 |
| Baths: | 2 |
| Fireplace: | N |
Locatin Map:
Payment Calculator:
