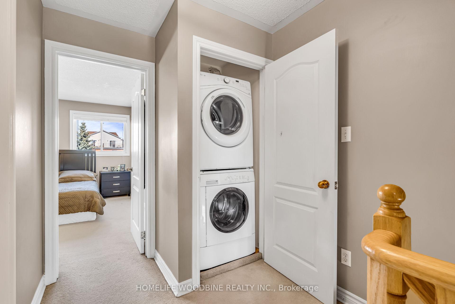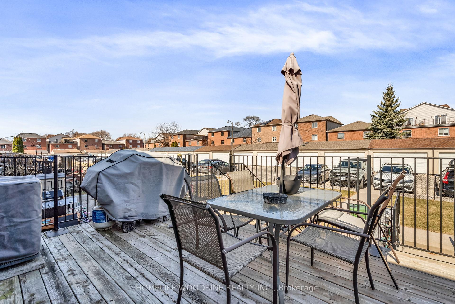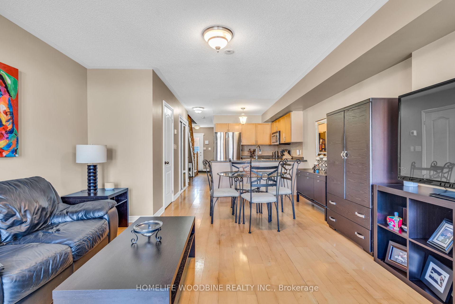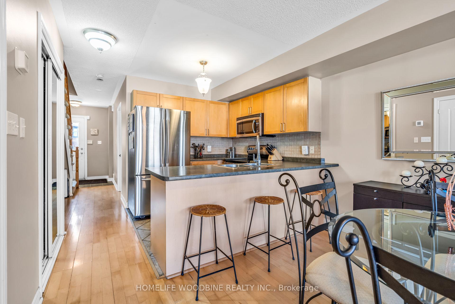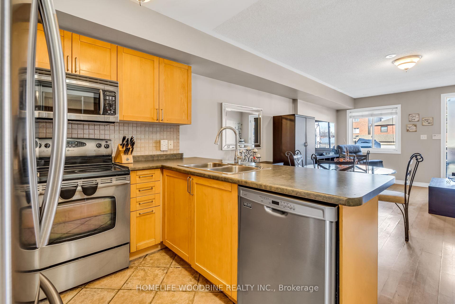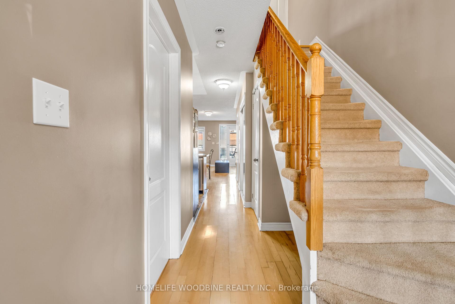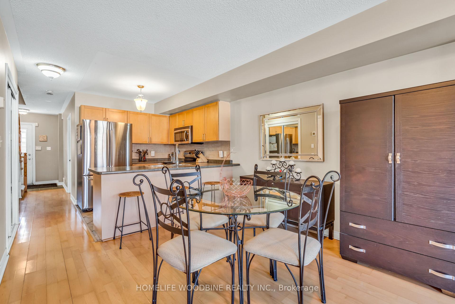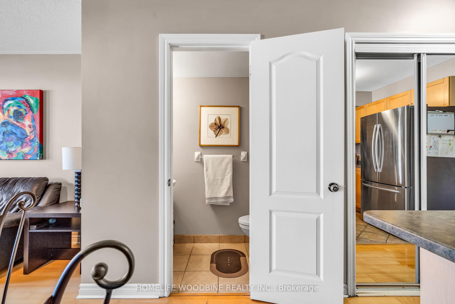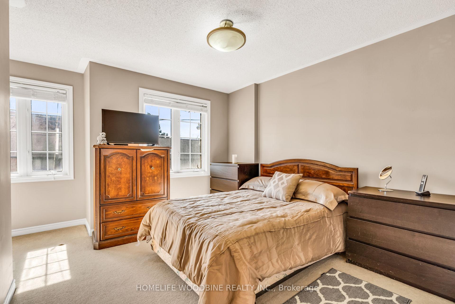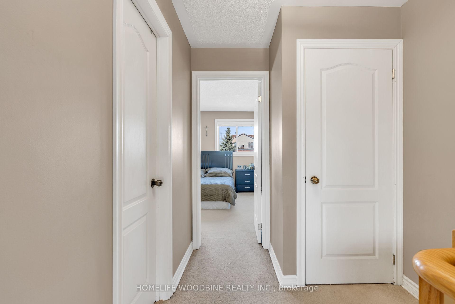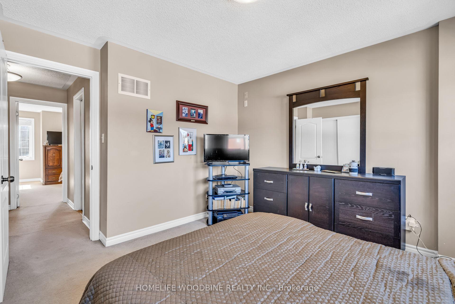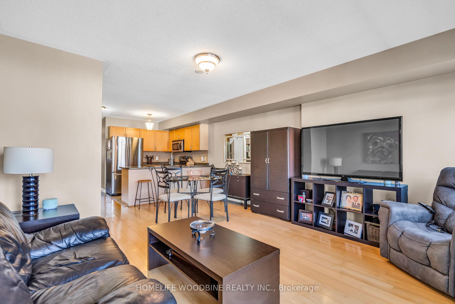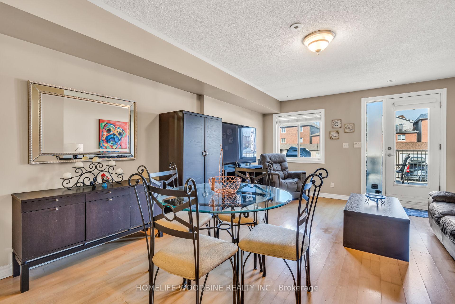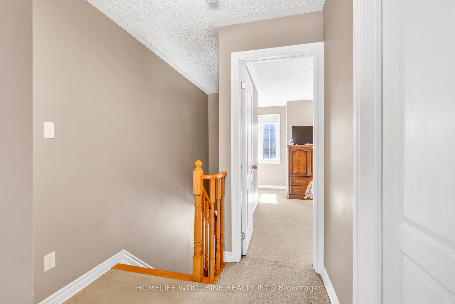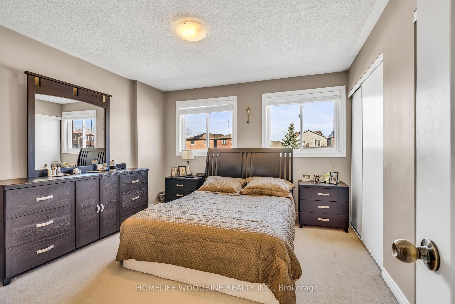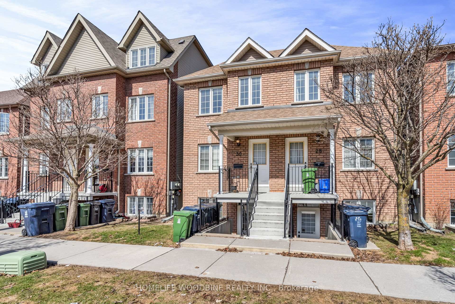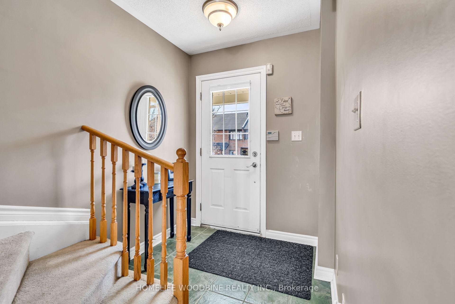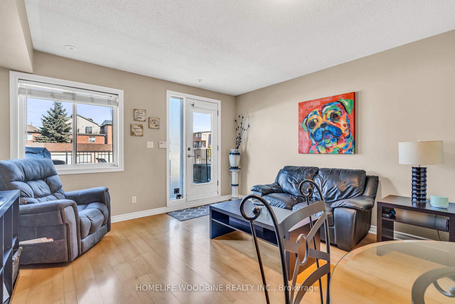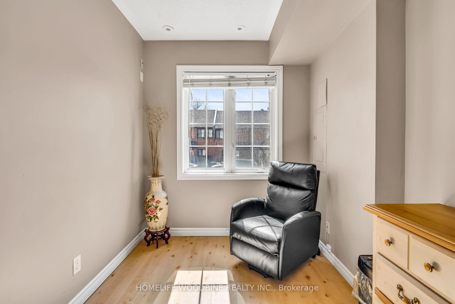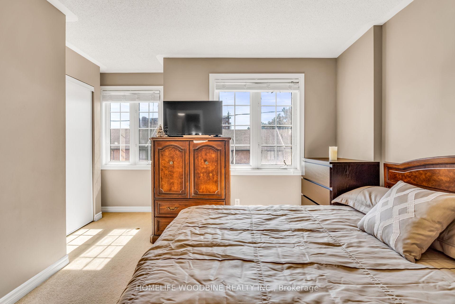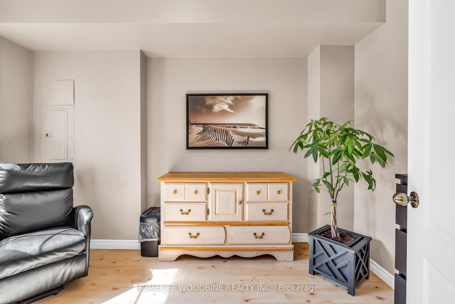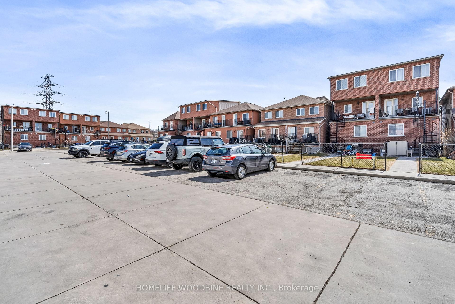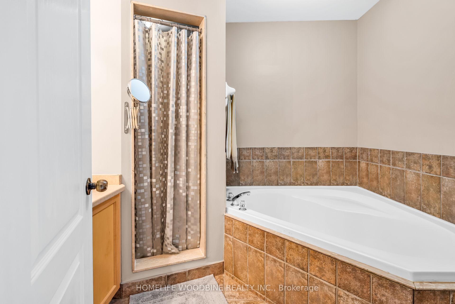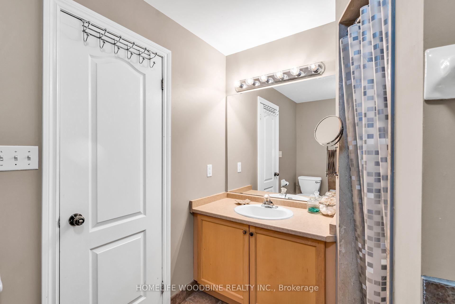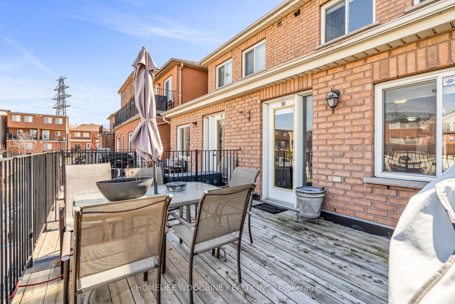$714,999
Available - For Sale
Listing ID: W12047648
30 Connolly Stre , Toronto, M6N 5G3, Toronto
| Welcome home to 30Connolly St. This wonderful two-level, three-bedroom townhome is spacious, and can make for an incredible starter home, a downsizing property, a rental, or simply live and enjoy. The main floor offers an open concept layout, perfect for entertaining and a spacious terrace for summer BBQs and sunset views. The primary bedroom boasts ample closets, while the second bedroom is large enough to be considered a second primary bedroom. The spacious4-piece bathroom has a corner soaker tub and a separate shower. The main-floor third bedroom makes for a perfect guest suite or office. The maintenance fees cover landscaping and snow removal for worry-free living. Enjoy the Wadsworth Park, the nearby Junction neighborhood, and savor culinary delights along St. Clair West. With easy access to public transportation and UP Express. |
| Price | $714,999 |
| Taxes: | $2711.00 |
| Occupancy by: | Owner |
| Address: | 30 Connolly Stre , Toronto, M6N 5G3, Toronto |
| Postal Code: | M6N 5G3 |
| Province/State: | Toronto |
| Directions/Cross Streets: | St.Clair & Laughton |
| Level/Floor | Room | Length(ft) | Width(ft) | Descriptions | |
| Room 1 | Main | Living Ro | 13.42 | 12.53 | W/O To Deck, Laminate |
| Room 2 | Main | Dining Ro | 10.53 | 6.23 | 2 Pc Bath, Laminate |
| Room 3 | Main | Kitchen | 6.95 | 8.95 | Ceramic Floor |
| Room 4 | Main | Bedroom | 11.32 | 7.45 | Window, Laminate |
| Room 5 | Upper | Primary B | 11.61 | 11.91 | Double Closet, Broadloom |
| Room 6 | Upper | Bedroom | 13.32 | 10.33 | Large Closet, Broadloom |
| Washroom Type | No. of Pieces | Level |
| Washroom Type 1 | 2 | Main |
| Washroom Type 2 | 4 | Upper |
| Washroom Type 3 | 0 | |
| Washroom Type 4 | 0 | |
| Washroom Type 5 | 0 |
| Total Area: | 0.00 |
| Approximatly Age: | 0-5 |
| Sprinklers: | Smok |
| Washrooms: | 2 |
| Heat Type: | Forced Air |
| Central Air Conditioning: | Central Air |
$
%
Years
This calculator is for demonstration purposes only. Always consult a professional
financial advisor before making personal financial decisions.
| Although the information displayed is believed to be accurate, no warranties or representations are made of any kind. |
| HOMELIFE WOODBINE REALTY INC. |
|
|

Wally Islam
Real Estate Broker
Dir:
416-949-2626
Bus:
416-293-8500
Fax:
905-913-8585
| Virtual Tour | Book Showing | Email a Friend |
Jump To:
At a Glance:
| Type: | Com - Condo Townhouse |
| Area: | Toronto |
| Municipality: | Toronto W03 |
| Neighbourhood: | Weston-Pellam Park |
| Style: | 2-Storey |
| Approximate Age: | 0-5 |
| Tax: | $2,711 |
| Maintenance Fee: | $464.58 |
| Beds: | 3 |
| Baths: | 2 |
| Fireplace: | N |
Locatin Map:
Payment Calculator:
