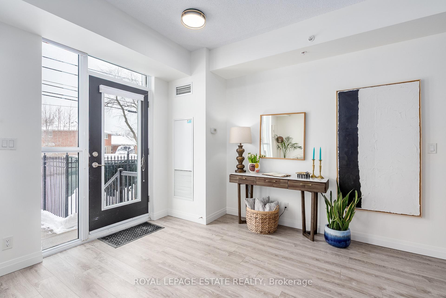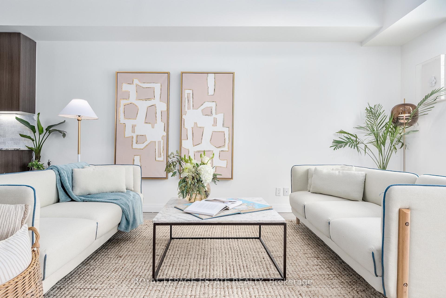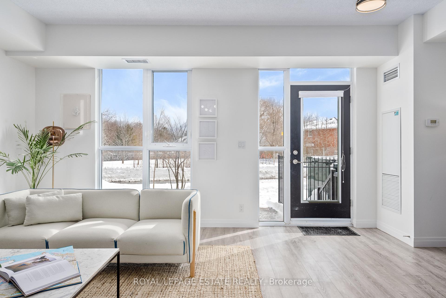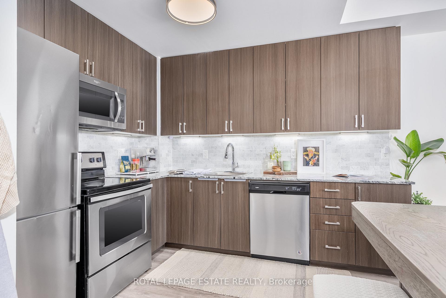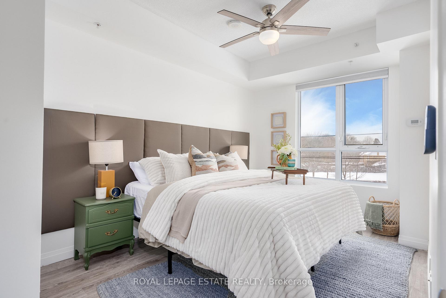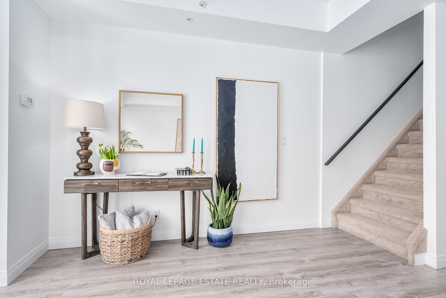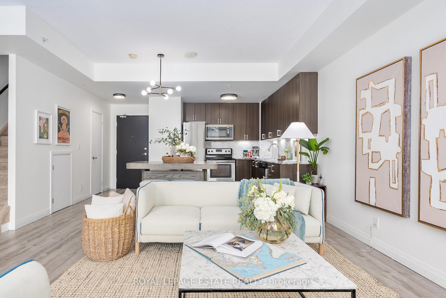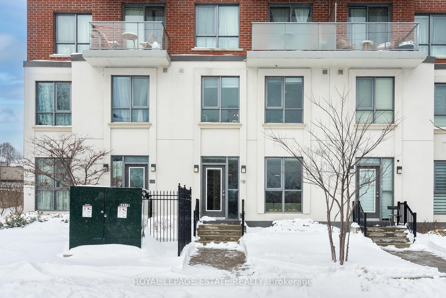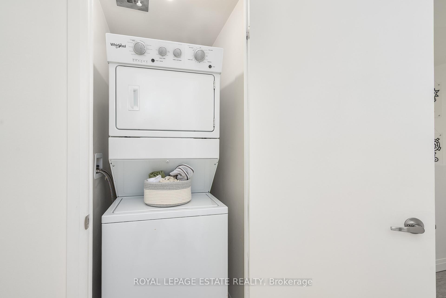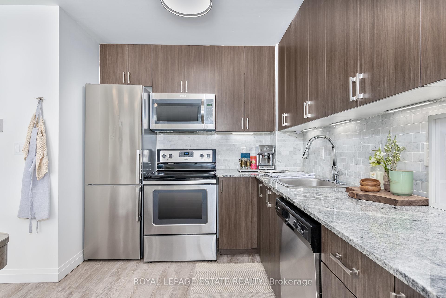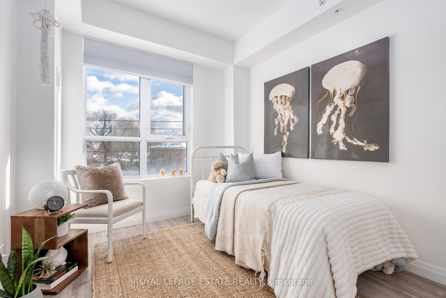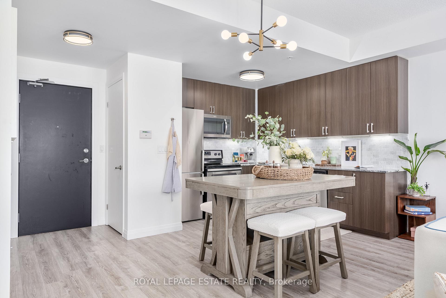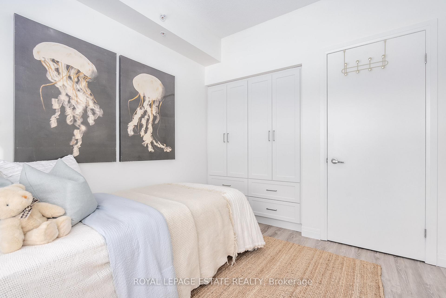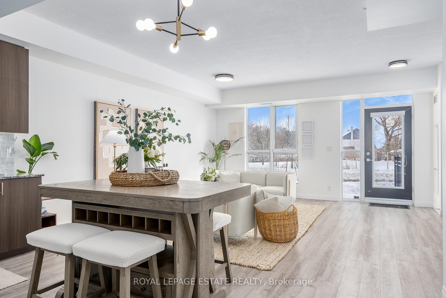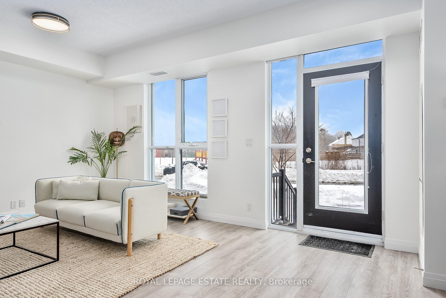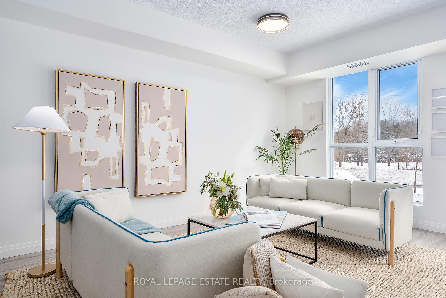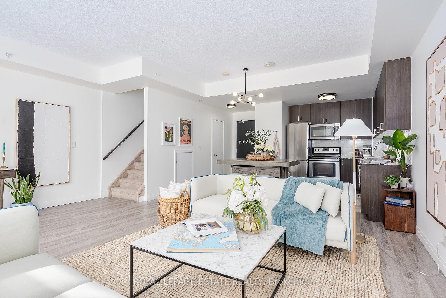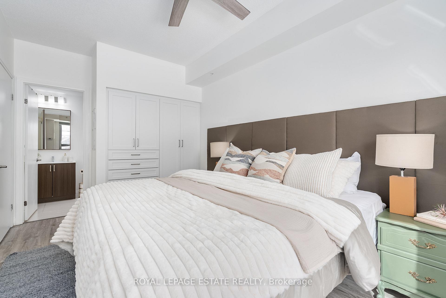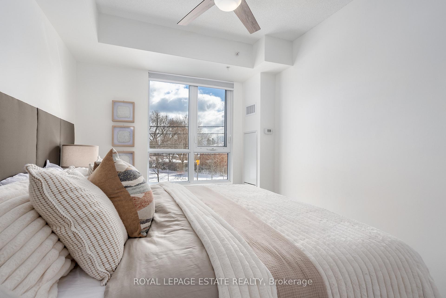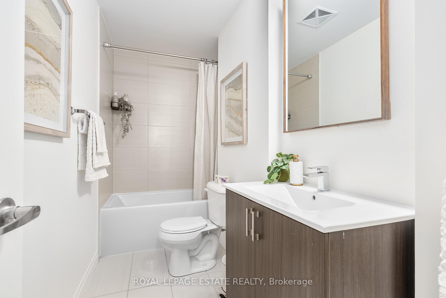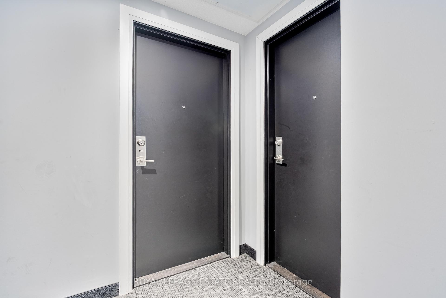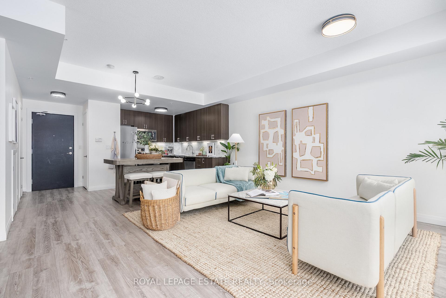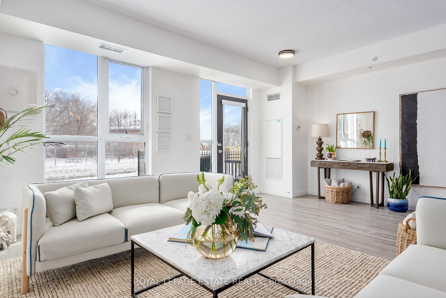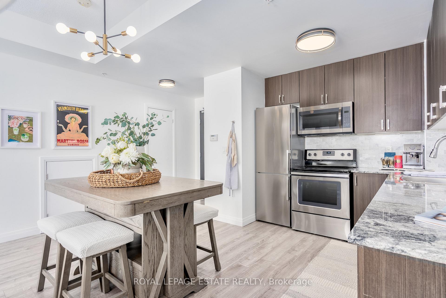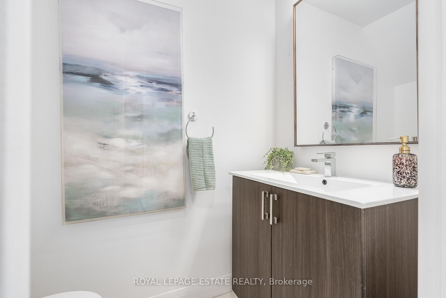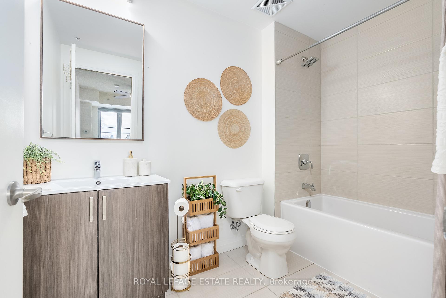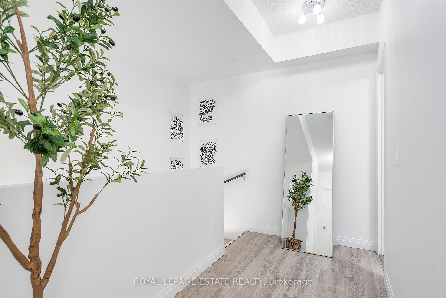$775,000
Available - For Sale
Listing ID: E12035506
22 East Haven Driv , Toronto, M1N 1T8, Toronto
| Welcome to your own personal haven at an AMAZING PRICE - ONLY $708 PER SQFT!! This home is the perfect blend of condo convenience with all the spaciousness & freedoms of a house. Park-like views from every room; This 2-bedroom, 3-bathroom condominium townhome is the best in both worlds in Toronto's desirable east-end Birchcliffe-Cliffside neighbourhood. With a private entrance directly from the street, enter the open concept main floor, filled with sunlight from the south-facing windows over the combined living/dining space & main floor powder room. The modern kitchen boasts ample storage, sleek cabinetry and a freestanding farmhouse island with additional seating - perfect for the entertainer & meal prep home cook. The upper level features a king-sized primary & 2nd bedroom with custom built-in closets, 2 full bathrooms and ensuite laundry. For added convenience, this beautiful property also has an interior entry door so no need to brave the snow/weather to access the building's amenities. A premium parking spot (beside elevator), ensuite storage + ground floor locker included. Amenities include gym, rooftop deck, party room, concierge and worry-free outdoor maintenance. A fabulous lifestyle neighbourhood, steps to Rosetta McClain Gardens, walking & waterfront trails and large dog park. A few minutes away, enjoy Bluffers Park & Beach, Yacht clubs & marina and the stunning Scarborough Bluffs. Offering up the space of a home and the stress-free, low maintenance benefits of a condo; have your cake and eat it too with this perfect townhome. Space, convenience, and location all wrapped up in one sweet package. Don't miss out! |
| Price | $775,000 |
| Taxes: | $2503.51 |
| Occupancy by: | Owner |
| Address: | 22 East Haven Driv , Toronto, M1N 1T8, Toronto |
| Postal Code: | M1N 1T8 |
| Province/State: | Toronto |
| Directions/Cross Streets: | Kingston Road & Danforth Ave |
| Level/Floor | Room | Length(ft) | Width(ft) | Descriptions | |
| Room 1 | Main | Living Ro | 18.83 | 14.07 | Large Window, Combined w/Dining |
| Room 2 | Main | Kitchen | 14.73 | 12.6 | Centre Island, Stainless Steel Appl, Combined w/Dining |
| Room 3 | Main | Powder Ro | 6.43 | 3.74 | 2 Pc Bath |
| Room 4 | Upper | Primary B | 16.04 | 9.38 | 4 Pc Ensuite, B/I Closet, Large Window |
| Room 5 | Upper | Bathroom | 5.61 | 9.38 | 4 Pc Ensuite, Soaking Tub |
| Room 6 | Upper | Bedroom 2 | 12.46 | 9.12 | Large Window, B/I Closet |
| Room 7 | Upper | Bathroom | 12.66 | 4.36 | 4 Pc Bath, Soaking Tub |
| Room 8 | Upper | Laundry | 4.99 | 2.62 |
| Washroom Type | No. of Pieces | Level |
| Washroom Type 1 | 4 | Upper |
| Washroom Type 2 | 4 | Upper |
| Washroom Type 3 | 2 | Main |
| Washroom Type 4 | 0 | |
| Washroom Type 5 | 0 |
| Total Area: | 0.00 |
| Approximatly Age: | 6-10 |
| Washrooms: | 3 |
| Heat Type: | Forced Air |
| Central Air Conditioning: | Central Air |
$
%
Years
This calculator is for demonstration purposes only. Always consult a professional
financial advisor before making personal financial decisions.
| Although the information displayed is believed to be accurate, no warranties or representations are made of any kind. |
| ROYAL LEPAGE ESTATE REALTY |
|
|

Wally Islam
Real Estate Broker
Dir:
416-949-2626
Bus:
416-293-8500
Fax:
905-913-8585
| Book Showing | Email a Friend |
Jump To:
At a Glance:
| Type: | Com - Condo Townhouse |
| Area: | Toronto |
| Municipality: | Toronto E06 |
| Neighbourhood: | Birchcliffe-Cliffside |
| Style: | 2-Storey |
| Approximate Age: | 6-10 |
| Tax: | $2,503.51 |
| Maintenance Fee: | $833.66 |
| Beds: | 2 |
| Baths: | 3 |
| Fireplace: | N |
Locatin Map:
Payment Calculator:
