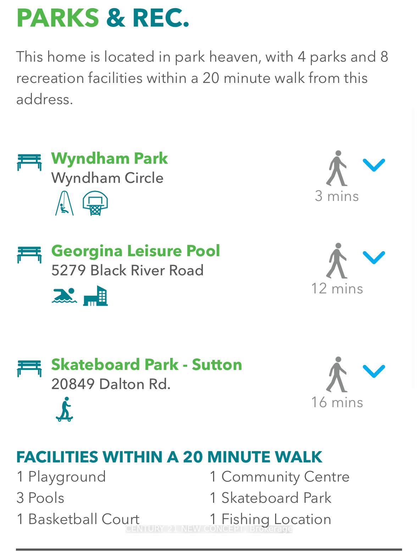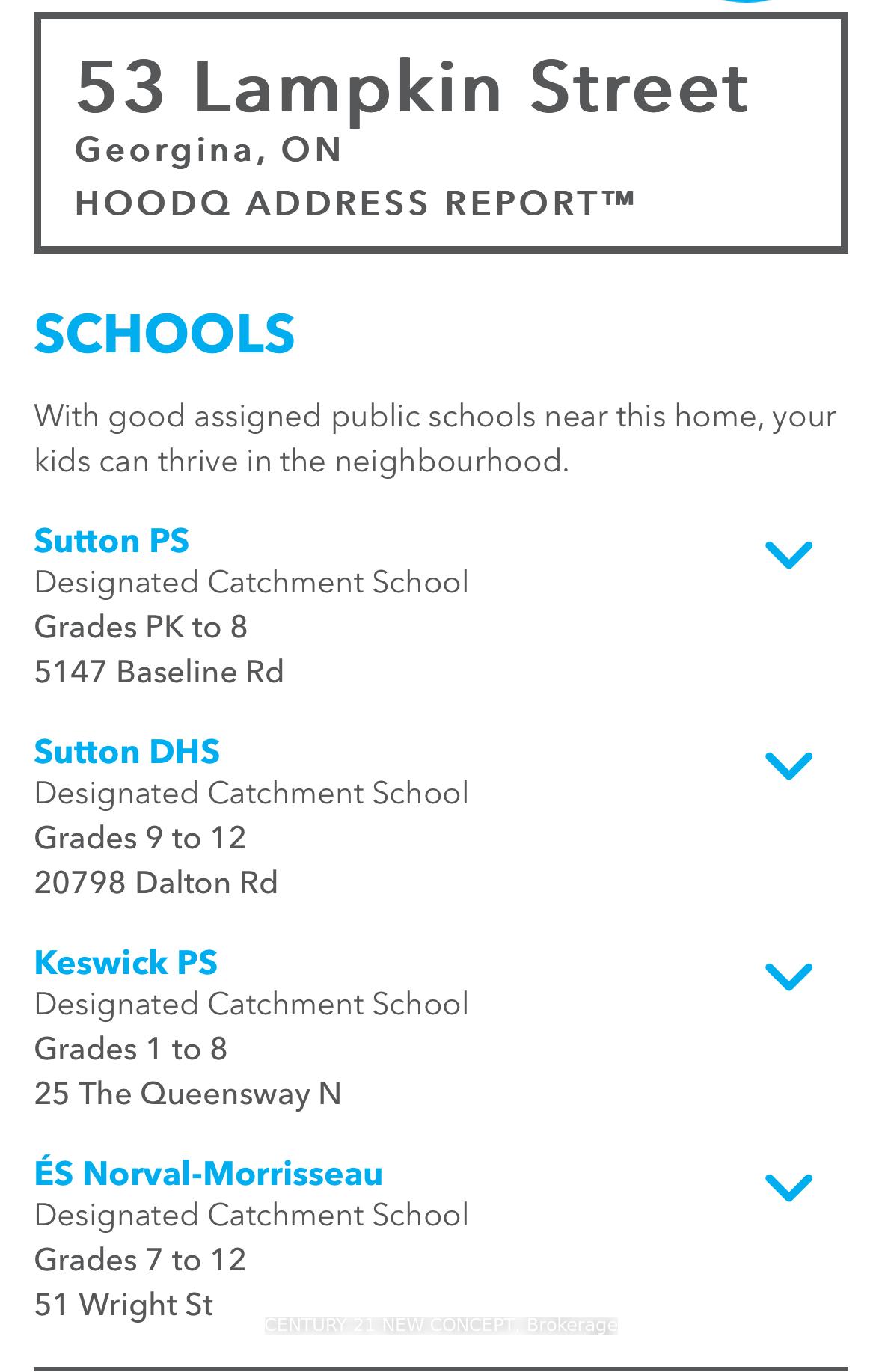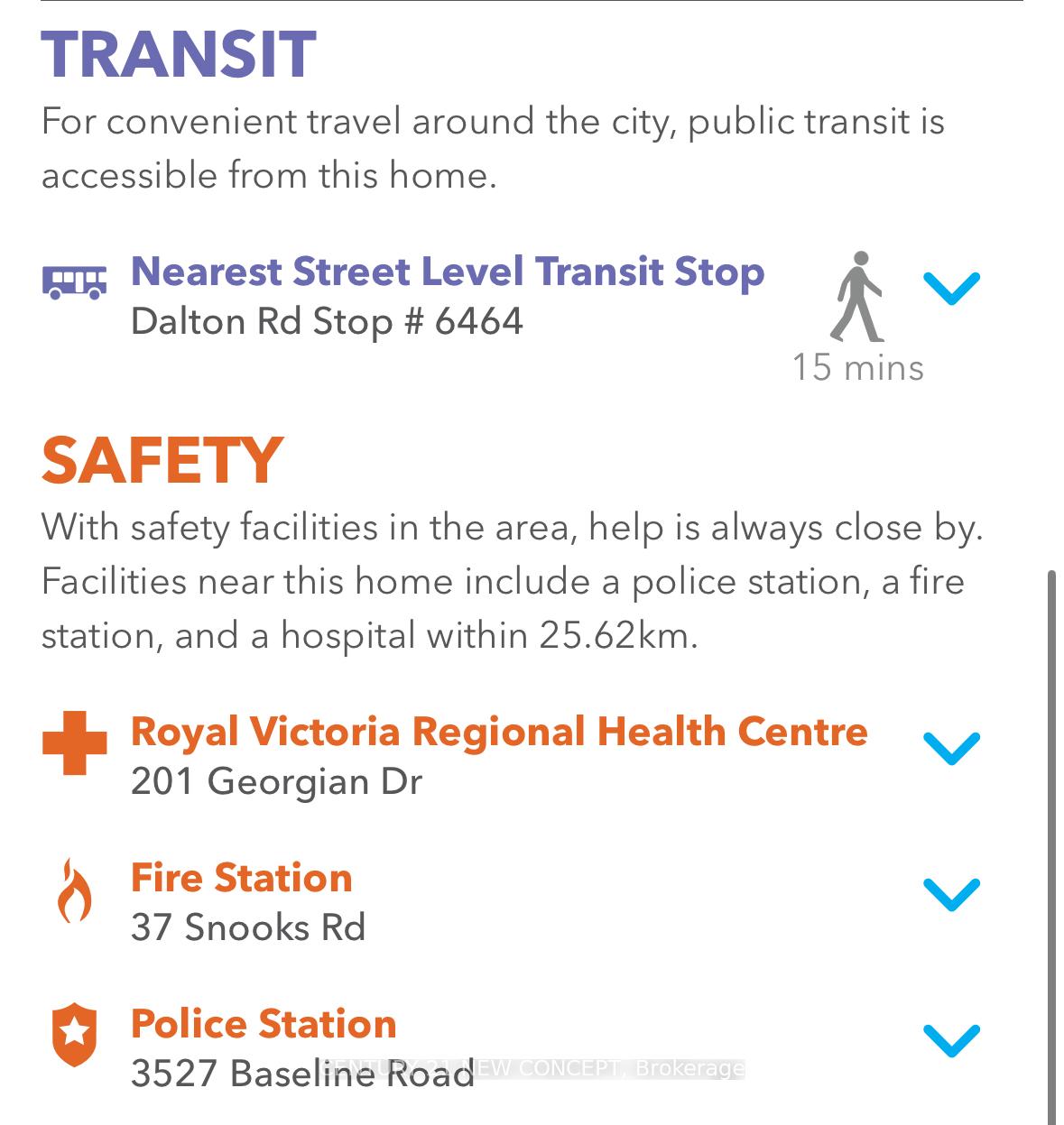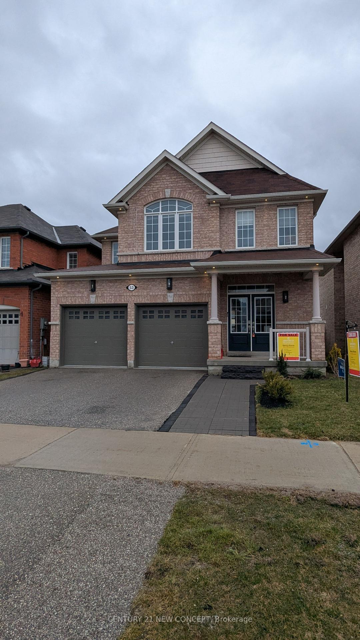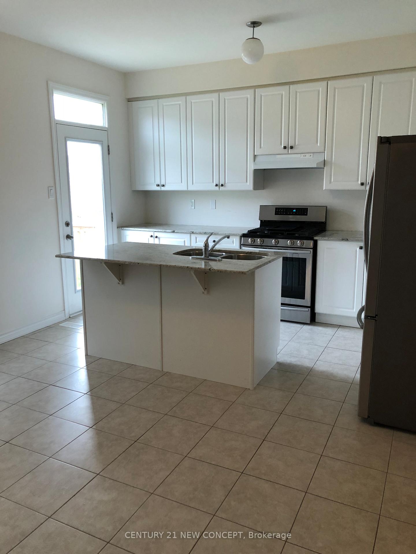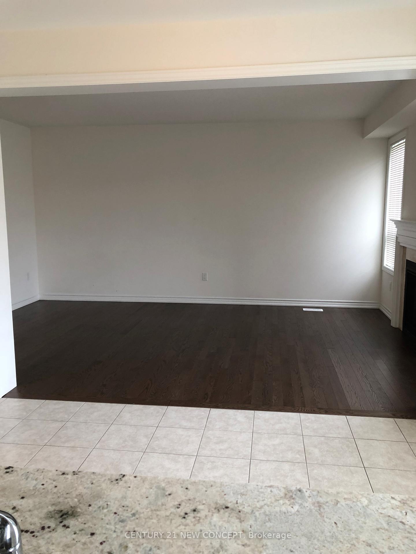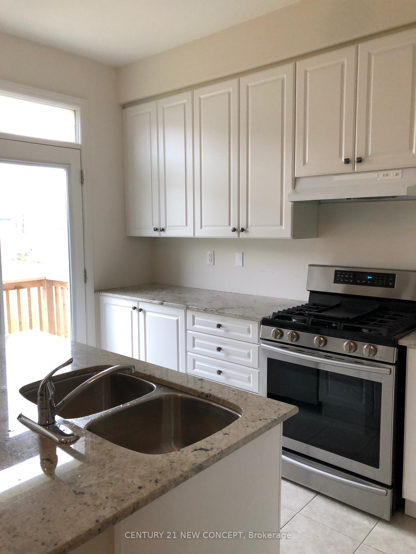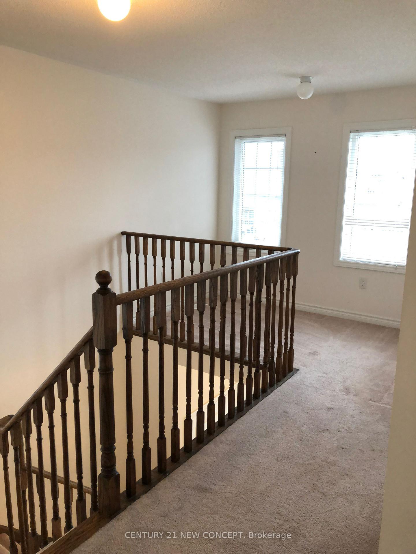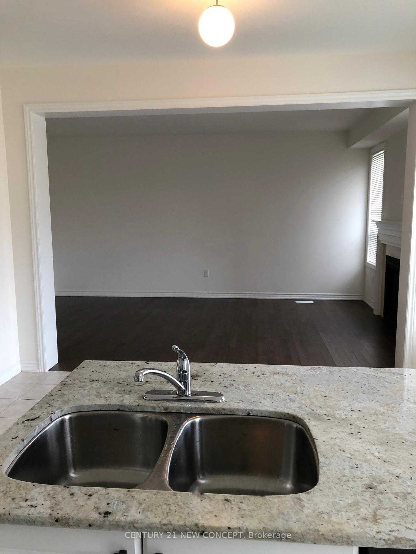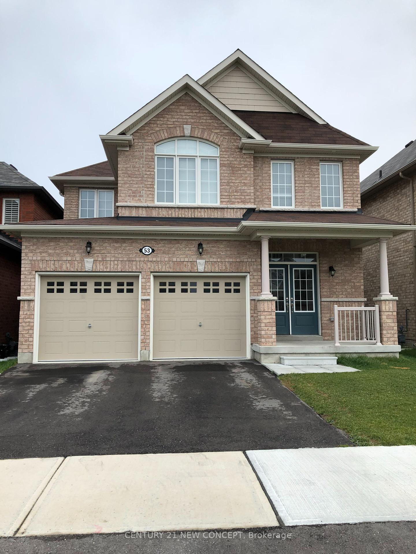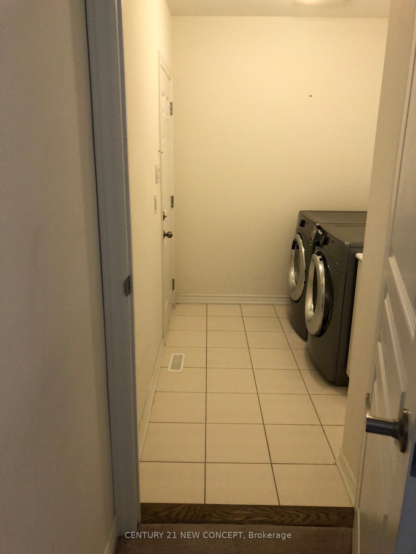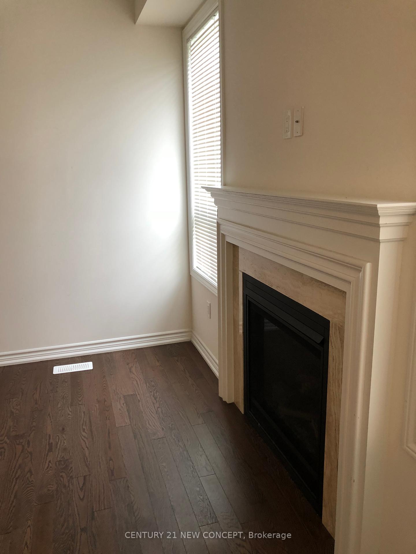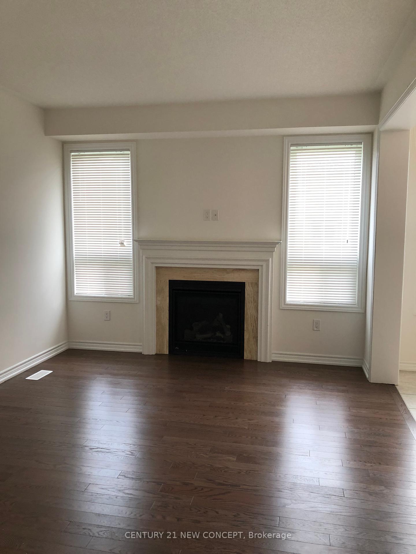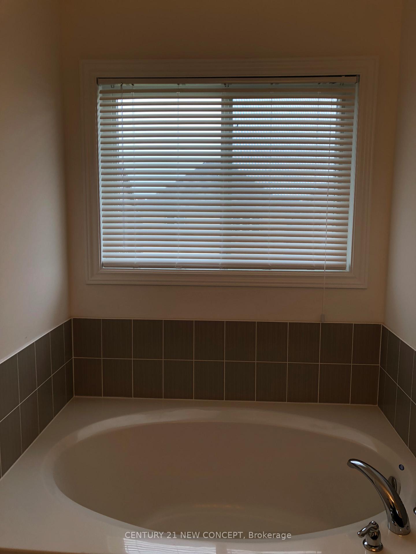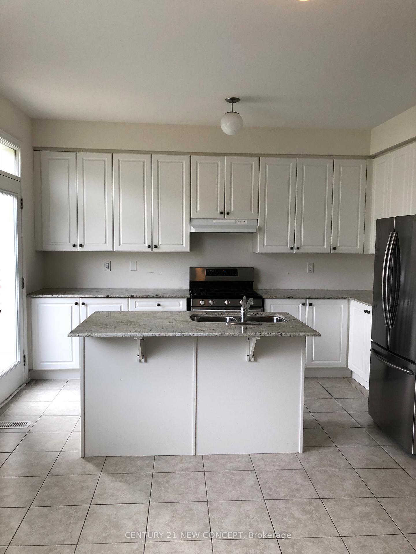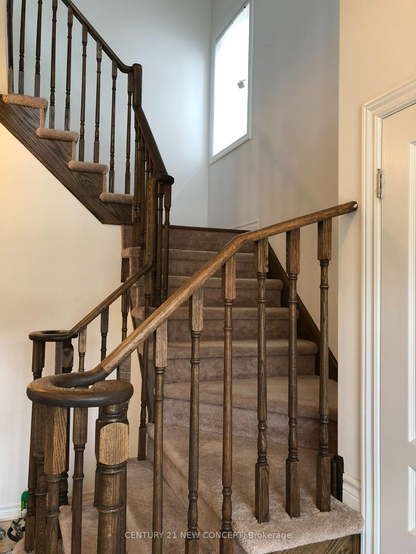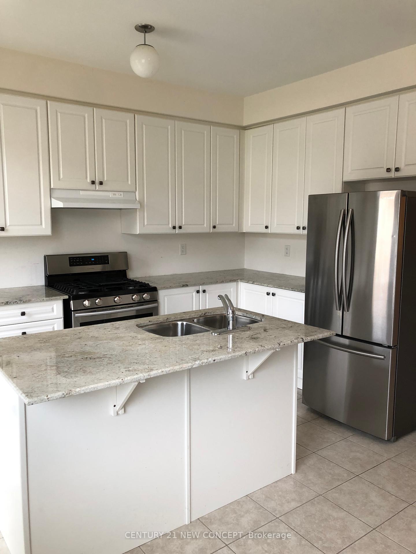$1,089,888
Available - For Sale
Listing ID: N12051187
53 Lampkin Stre , Georgina, L0E 1R0, York
| Turnkey many recent upgrade and renovation! Pre-inspection available. Sun Filled Home Loaded With Extras. Energy Star Rated, Double Garage . Paved Driveway. All Brick. Pot Lights Throughout, inside and out. 9' Ceilings, on main floor. Kitchen Features Granite Counters, Upgraded Hardwood In Dining/Living Room and Family room. Accented By Oak Staircase . Large W/I Closet & Oversize Ensuite With Stand Alone Tub. Minutes To Lake, Schools & 404. Immediately Available. Newly renovated kitchen, dining room, powder room, laundry room, bedrooms, and 2nd floor bathroom and ensuite bathroom. All light fixtures replaced throughout the entire home; inside and outside. Driveway and pathway to front door bordered with soldier- course interlock. Driveway width extended at base with gravel . Two electric garage door openers and remotes. Two door security latches; front door and backyard door. Remote controlled backyard lighting, electric heated garage, Nest Thermostat and Google video and doorbell. Unfinished, but insulated basement with cold cellar. Free-standing functional toilet with cold and hot water lines. Open house on 5th Saturday and 6th Sunday 2:00-4:00 PM. Photos likely on the 7th of April. |
| Price | $1,089,888 |
| Taxes: | $5526.84 |
| Occupancy by: | Vacant |
| Address: | 53 Lampkin Stre , Georgina, L0E 1R0, York |
| Acreage: | < .50 |
| Directions/Cross Streets: | Baseline Rd and John Link |
| Rooms: | 9 |
| Bedrooms: | 4 |
| Bedrooms +: | 0 |
| Family Room: | T |
| Basement: | Unfinished |
| Level/Floor | Room | Length(ft) | Width(ft) | Descriptions | |
| Room 1 | Main | Kitchen | 7.97 | 13.42 | Porcelain Floor, Modern Kitchen, Centre Island |
| Room 2 | Main | Breakfast | 7.97 | 13.42 | Pot Lights, Porcelain Floor |
| Room 3 | Main | Living Ro | 12.99 | 10.99 | Pot Lights, Hardwood Floor |
| Room 4 | Main | Family Ro | 11.97 | 17.74 | Pot Lights, Hardwood Floor |
| Room 5 | Second | Primary B | 17.65 | 13.15 | Walk-In Closet(s), 5 Pc Ensuite, Broadloom |
| Room 6 | Second | Bedroom 2 | 9.97 | 10.4 | Closet, Broadloom |
| Room 7 | Second | Bedroom 3 | 10.66 | 9.97 | Closet, Broadloom |
| Room 8 | Second | Bedroom 4 | 10.66 | 12.4 | Closet, Broadloom |
| Room 9 | Second | Den |
| Washroom Type | No. of Pieces | Level |
| Washroom Type 1 | 5 | Second |
| Washroom Type 2 | 4 | Second |
| Washroom Type 3 | 2 | Flat |
| Washroom Type 4 | 1 | Basement |
| Washroom Type 5 | 0 | |
| Washroom Type 6 | 5 | Second |
| Washroom Type 7 | 4 | Second |
| Washroom Type 8 | 2 | Flat |
| Washroom Type 9 | 1 | Basement |
| Washroom Type 10 | 0 |
| Total Area: | 0.00 |
| Property Type: | Detached |
| Style: | 2-Storey |
| Exterior: | Brick |
| Garage Type: | Built-In |
| (Parking/)Drive: | Private Do |
| Drive Parking Spaces: | 2 |
| Park #1 | |
| Parking Type: | Private Do |
| Park #2 | |
| Parking Type: | Private Do |
| Pool: | None |
| CAC Included: | N |
| Water Included: | N |
| Cabel TV Included: | N |
| Common Elements Included: | N |
| Heat Included: | N |
| Parking Included: | N |
| Condo Tax Included: | N |
| Building Insurance Included: | N |
| Fireplace/Stove: | Y |
| Heat Type: | Forced Air |
| Central Air Conditioning: | Central Air |
| Central Vac: | N |
| Laundry Level: | Syste |
| Ensuite Laundry: | F |
| Elevator Lift: | False |
| Sewers: | Sewer |
| Utilities-Cable: | A |
| Utilities-Hydro: | Y |
$
%
Years
This calculator is for demonstration purposes only. Always consult a professional
financial advisor before making personal financial decisions.
| Although the information displayed is believed to be accurate, no warranties or representations are made of any kind. |
| CENTURY 21 NEW CONCEPT |
|
|

Wally Islam
Real Estate Broker
Dir:
416-949-2626
Bus:
416-293-8500
Fax:
905-913-8585
| Book Showing | Email a Friend |
Jump To:
At a Glance:
| Type: | Freehold - Detached |
| Area: | York |
| Municipality: | Georgina |
| Neighbourhood: | Sutton & Jackson's Point |
| Style: | 2-Storey |
| Tax: | $5,526.84 |
| Beds: | 4 |
| Baths: | 4 |
| Fireplace: | Y |
| Pool: | None |
Locatin Map:
Payment Calculator:
