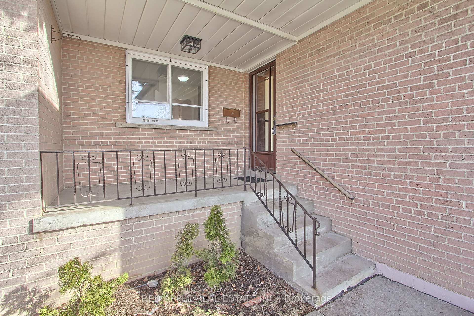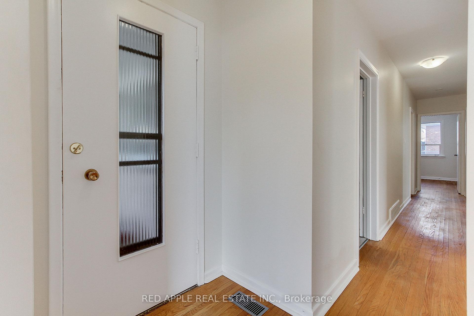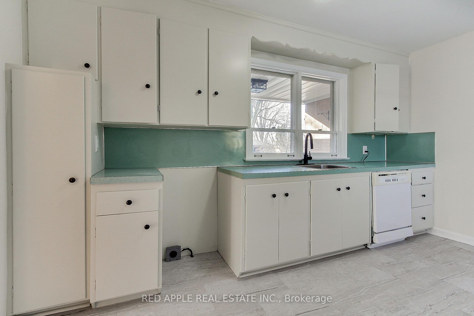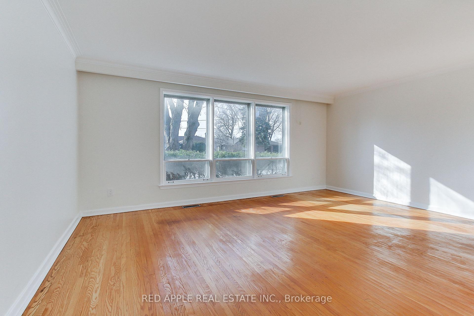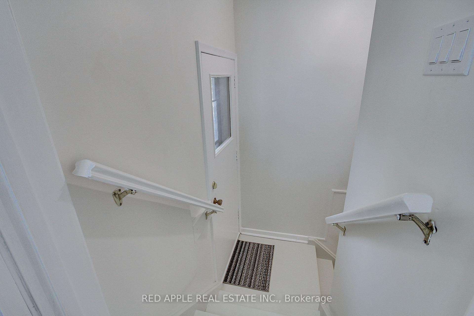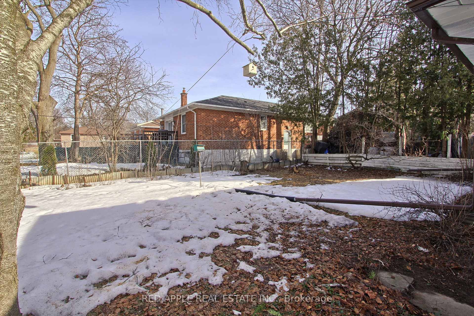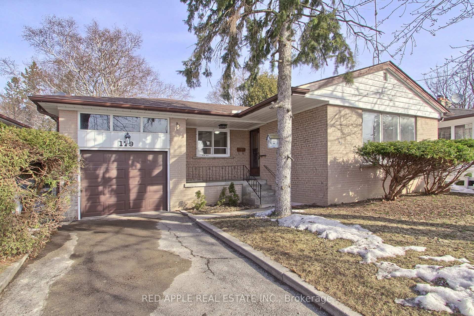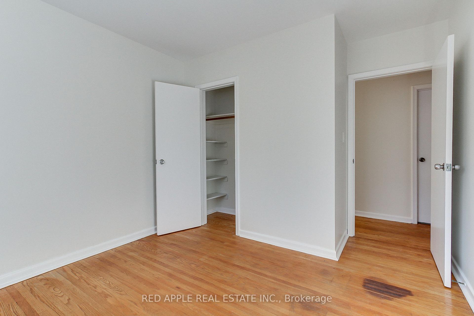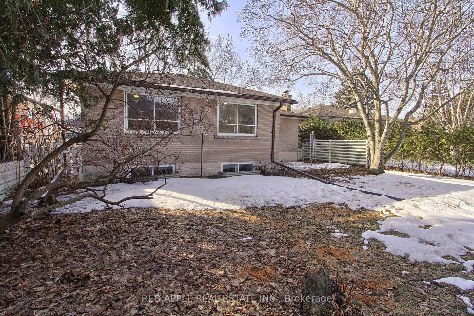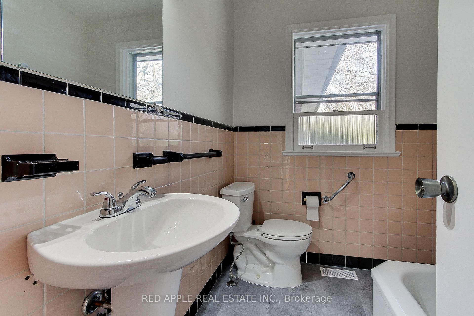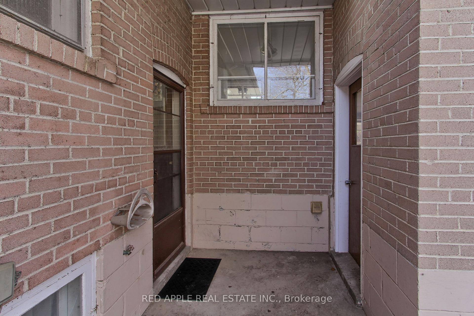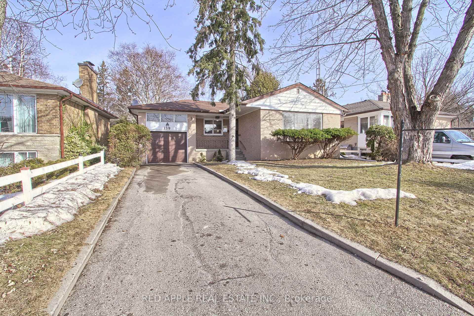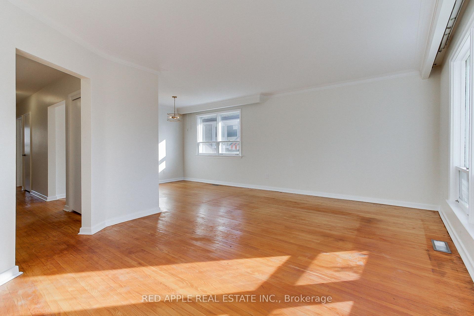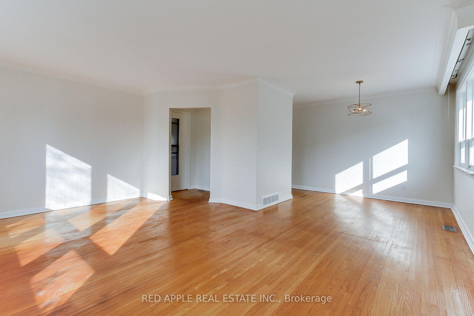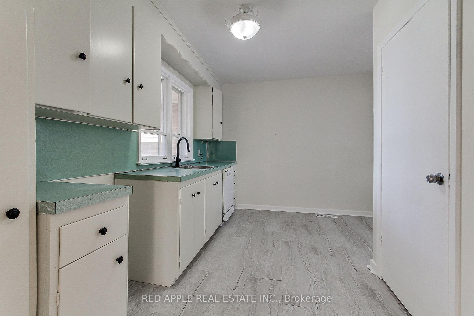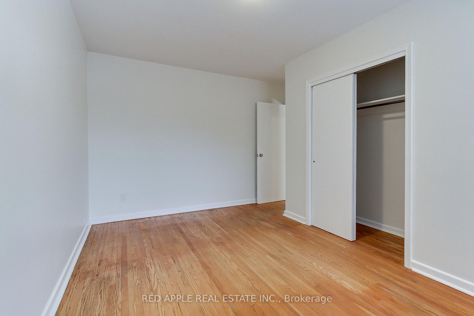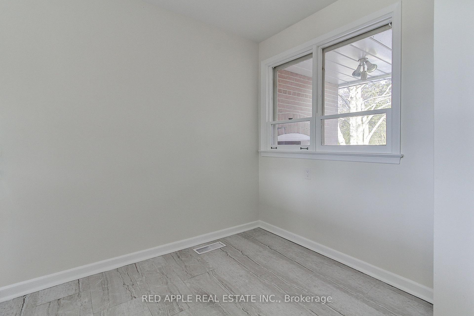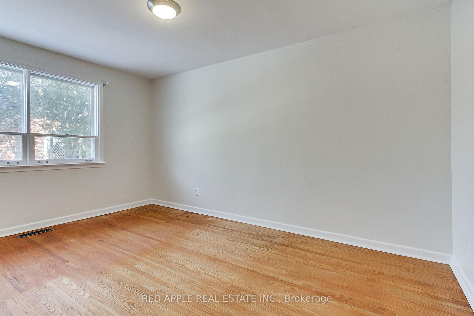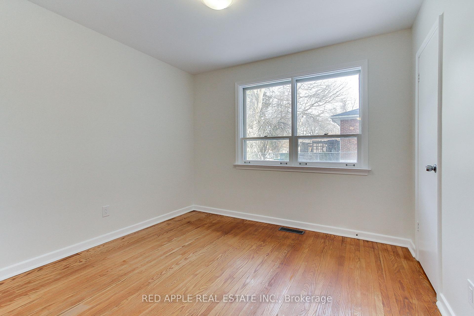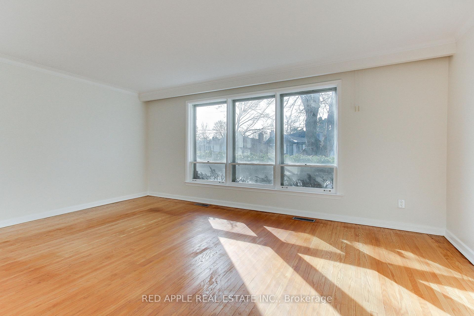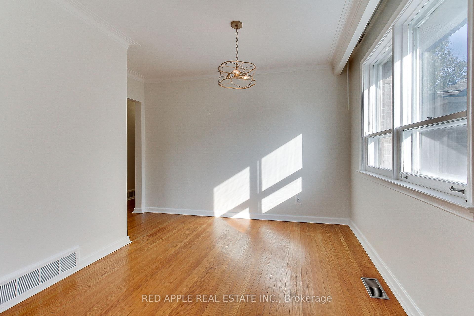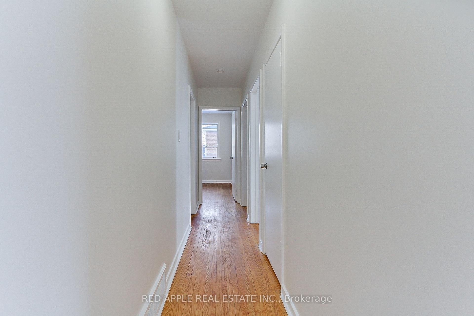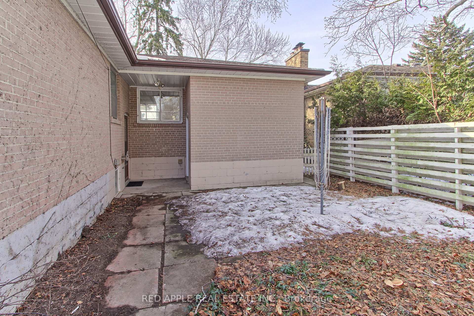$1,125,000
Available - For Sale
Listing ID: N12042309
179 Driscoll Road , Richmond Hill, L4C 4H9, York
| This charming raised bungalow, built in 1958, is located in the exclusive Mill Pond Community, offering a fantastic blend of comfort and convenience. The home has been lovingly owned by the same family since 1961, providing a sense of history and care. It features 3 cozy bedrooms and a single bathroom, ideal for family living. The property sits on a mature lot, providing plenty of outdoor space and privacy. The exterior is a combination of brick and aluminum siding, giving it a timeless and durable appearance. One of the standout features of this bungalow is the separate entrance to the basement, which offers the potential for an in-law suite, perfect for multi-generational living or extra rental income. There's also a single-car garage, providing secure parking and additional storage. The location is highly desirable, just steps away from Bradstock Park, which boasts ball diamonds, soccer fields, and an excellent playground, making it an ideal spot for families. The home is also conveniently close to Richmond Heights Plaza, Mackenzie Health, and all essential amenities and transit options, ensuring everything you need is just a short distance away. Whether you're looking for a family home or a place with future potential, this bungalow offers a solid foundation in an unbeatable location. |
| Price | $1,125,000 |
| Taxes: | $5321.37 |
| Occupancy by: | Vacant |
| Address: | 179 Driscoll Road , Richmond Hill, L4C 4H9, York |
| Acreage: | < .50 |
| Directions/Cross Streets: | Yonge/Levendale |
| Rooms: | 7 |
| Bedrooms: | 3 |
| Bedrooms +: | 0 |
| Family Room: | F |
| Basement: | Unfinished, Separate Ent |
| Level/Floor | Room | Length(ft) | Width(ft) | Descriptions | |
| Room 1 | Main | Foyer | 5.77 | 4.72 | Hardwood Floor, Closet, W/O To Porch |
| Room 2 | Main | Living Ro | 18.01 | 12.5 | Hardwood Floor, Large Window, Combined w/Dining |
| Room 3 | Main | Dining Ro | 21.45 | 9.15 | Hardwood Floor, Large Window, Combined w/Living |
| Room 4 | Main | Kitchen | 13.64 | 10.76 | Vinyl Floor, Eat-in Kitchen, Overlooks Backyard |
| Room 5 | Main | Primary B | 9.18 | 14.1 | Hardwood Floor, Closet, Overlooks Backyard |
| Room 6 | Main | Bedroom 2 | 10.33 | 10 | Hardwood Floor, Closet, Overlooks Backyard |
| Room 7 | Main | Bedroom 3 | 9.87 | 9.15 | Hardwood Floor, Closet, Large Window |
| Washroom Type | No. of Pieces | Level |
| Washroom Type 1 | 4 | Main |
| Washroom Type 2 | 0 | |
| Washroom Type 3 | 0 | |
| Washroom Type 4 | 0 | |
| Washroom Type 5 | 0 |
| Total Area: | 0.00 |
| Property Type: | Detached |
| Style: | Bungalow-Raised |
| Exterior: | Brick, Aluminum Siding |
| Garage Type: | Attached |
| (Parking/)Drive: | Private |
| Drive Parking Spaces: | 2 |
| Park #1 | |
| Parking Type: | Private |
| Park #2 | |
| Parking Type: | Private |
| Pool: | None |
| Property Features: | Hospital, Library |
| CAC Included: | N |
| Water Included: | N |
| Cabel TV Included: | N |
| Common Elements Included: | N |
| Heat Included: | N |
| Parking Included: | N |
| Condo Tax Included: | N |
| Building Insurance Included: | N |
| Fireplace/Stove: | N |
| Heat Type: | Forced Air |
| Central Air Conditioning: | Central Air |
| Central Vac: | N |
| Laundry Level: | Syste |
| Ensuite Laundry: | F |
| Sewers: | Sewer |
| Utilities-Cable: | Y |
| Utilities-Hydro: | Y |
$
%
Years
This calculator is for demonstration purposes only. Always consult a professional
financial advisor before making personal financial decisions.
| Although the information displayed is believed to be accurate, no warranties or representations are made of any kind. |
| RED APPLE REAL ESTATE INC. |
|
|

Wally Islam
Real Estate Broker
Dir:
416-949-2626
Bus:
416-293-8500
Fax:
905-913-8585
| Virtual Tour | Book Showing | Email a Friend |
Jump To:
At a Glance:
| Type: | Freehold - Detached |
| Area: | York |
| Municipality: | Richmond Hill |
| Neighbourhood: | Mill Pond |
| Style: | Bungalow-Raised |
| Tax: | $5,321.37 |
| Beds: | 3 |
| Baths: | 1 |
| Fireplace: | N |
| Pool: | None |
Locatin Map:
Payment Calculator:
