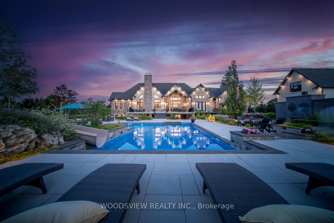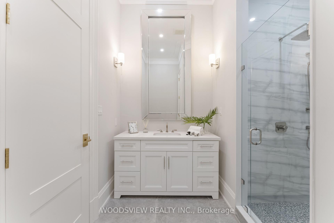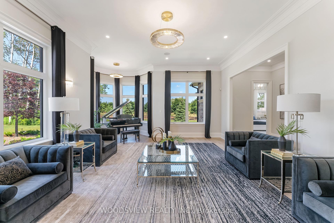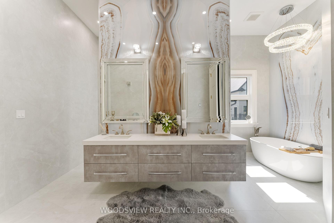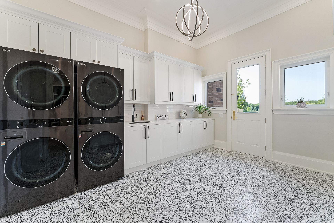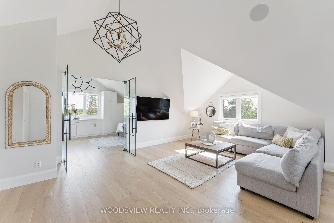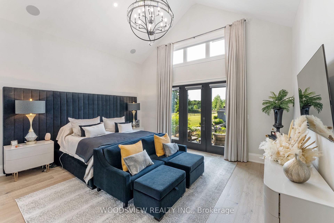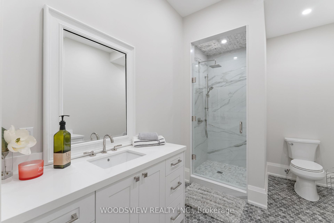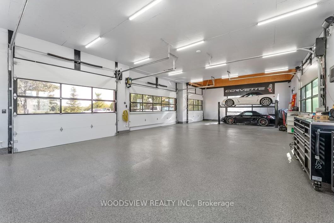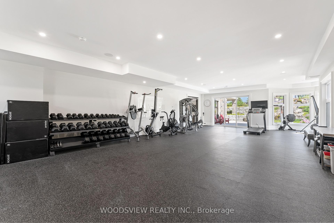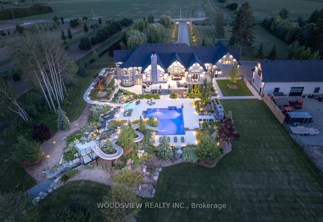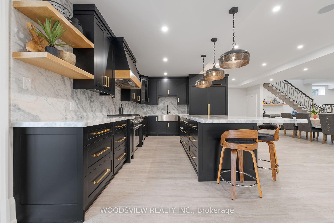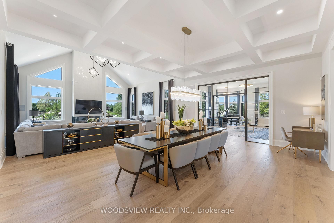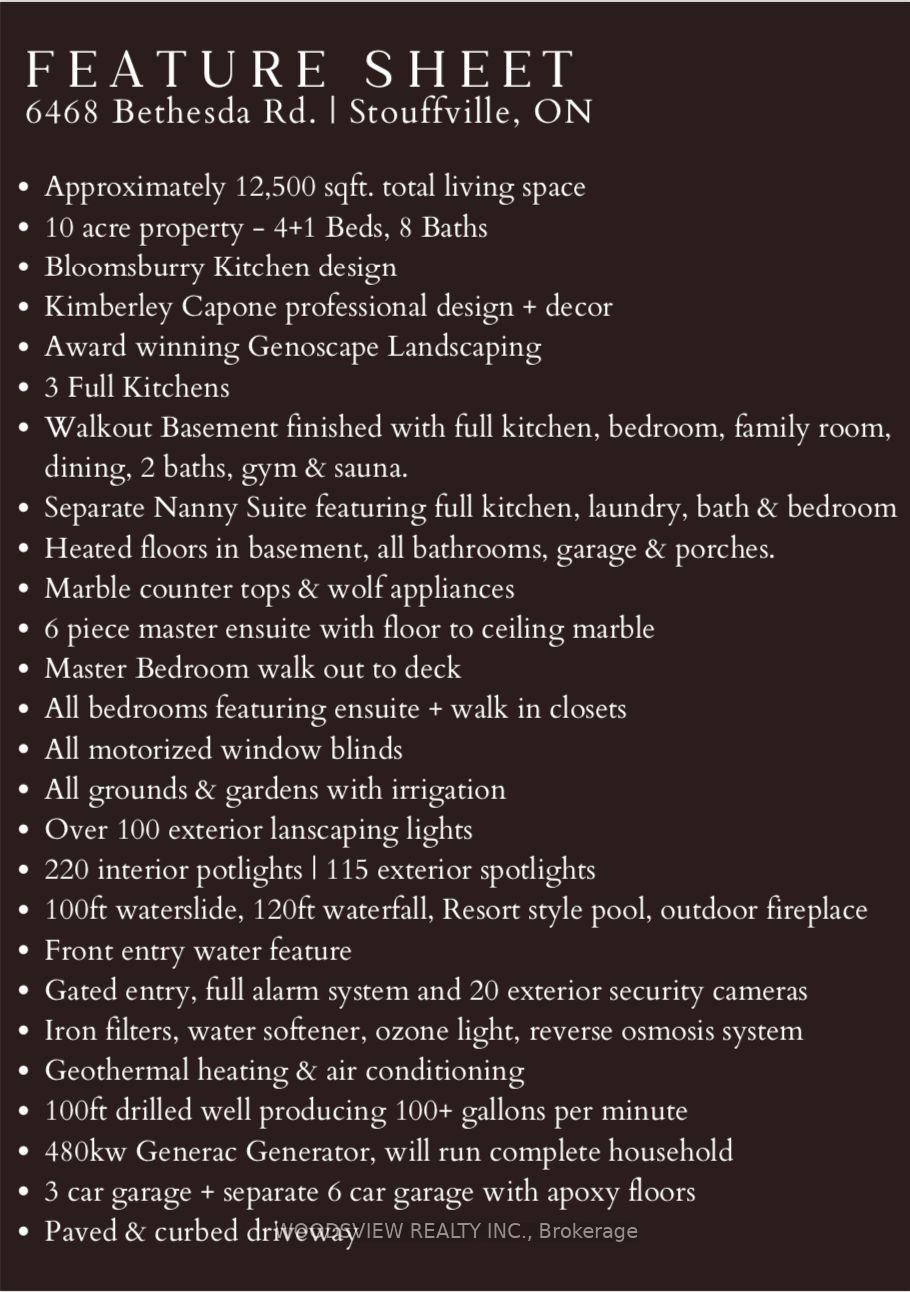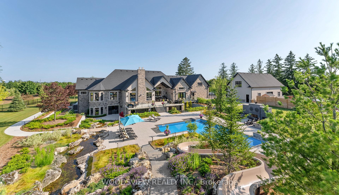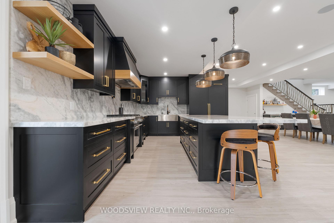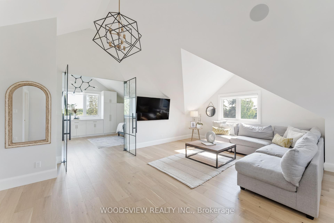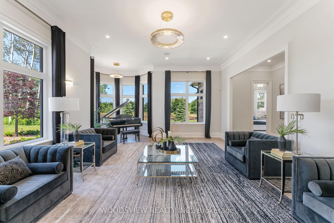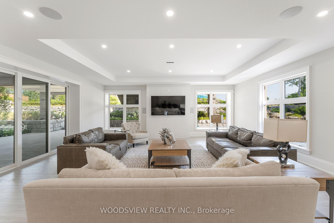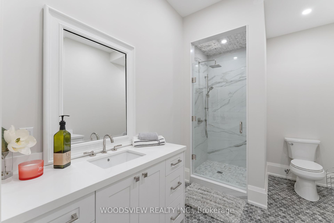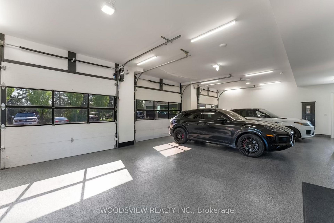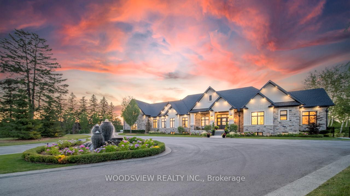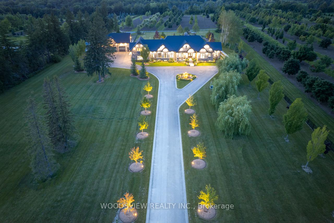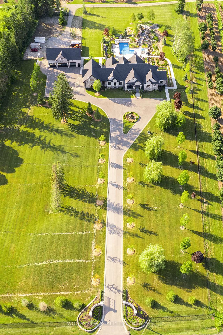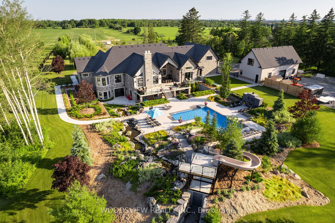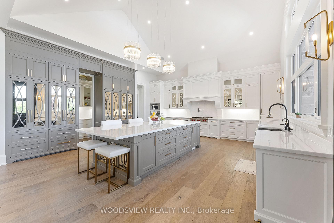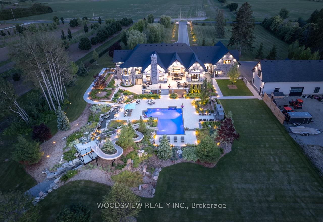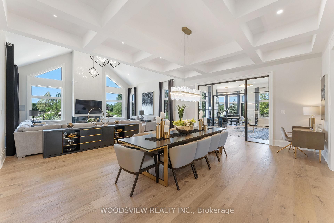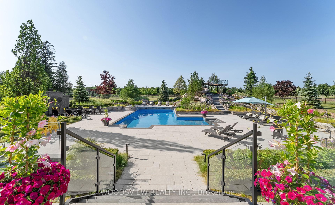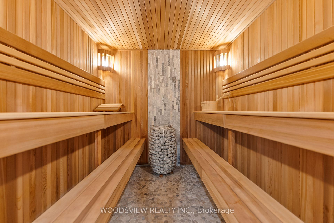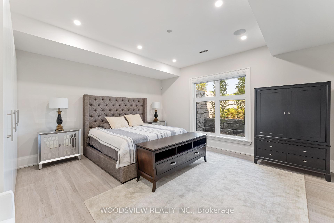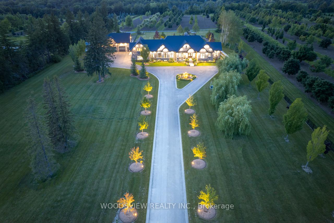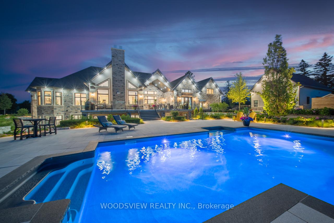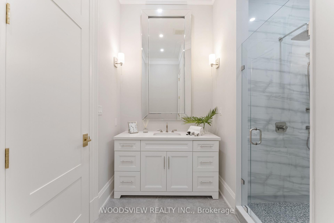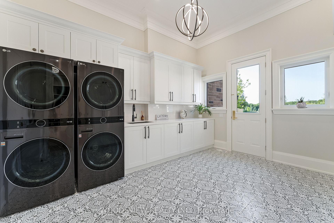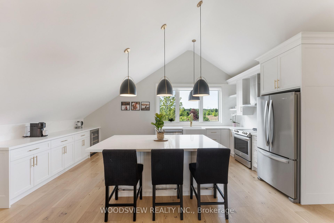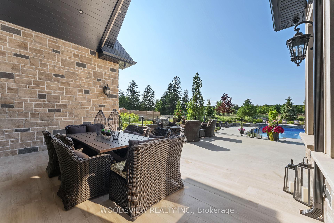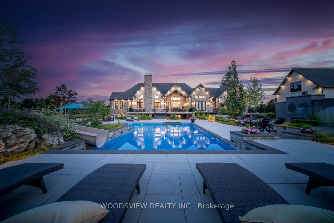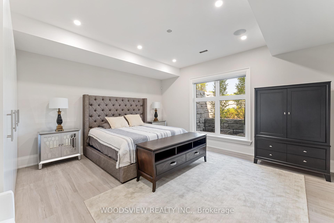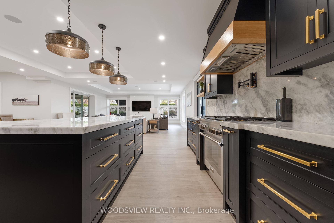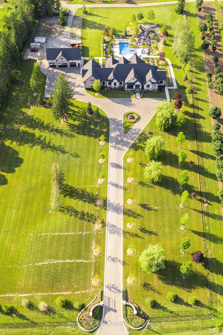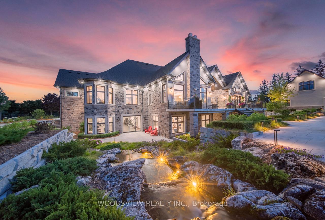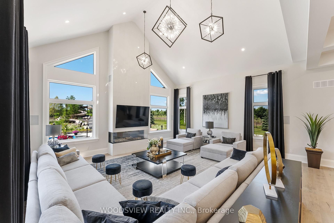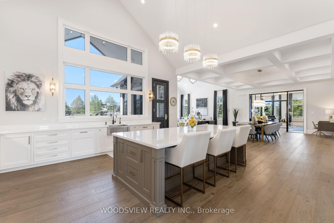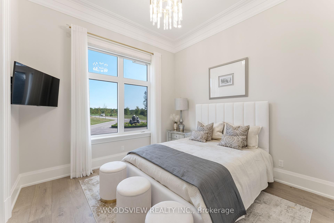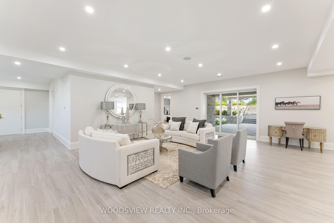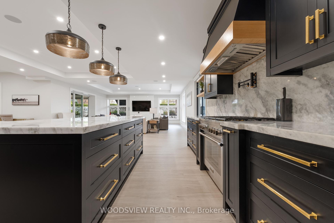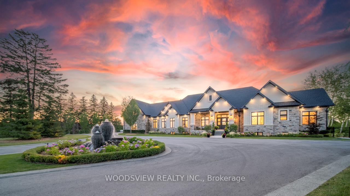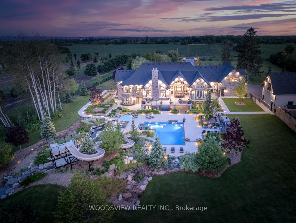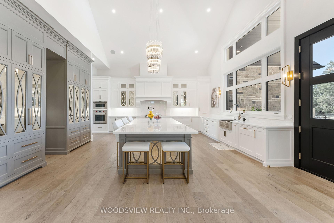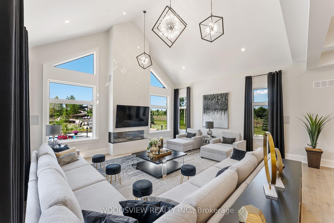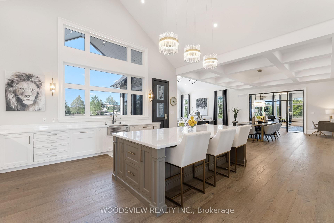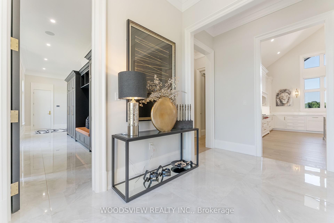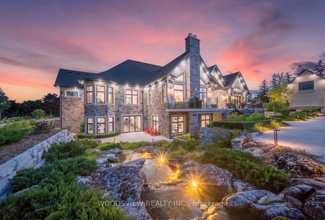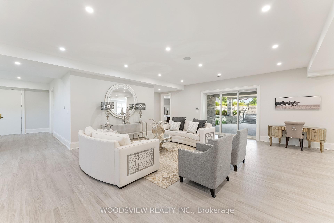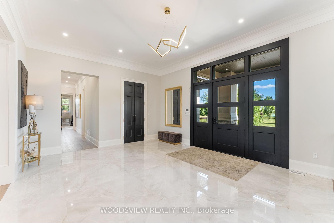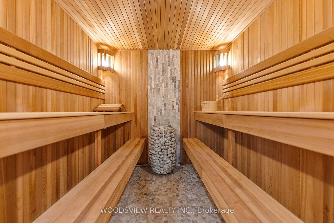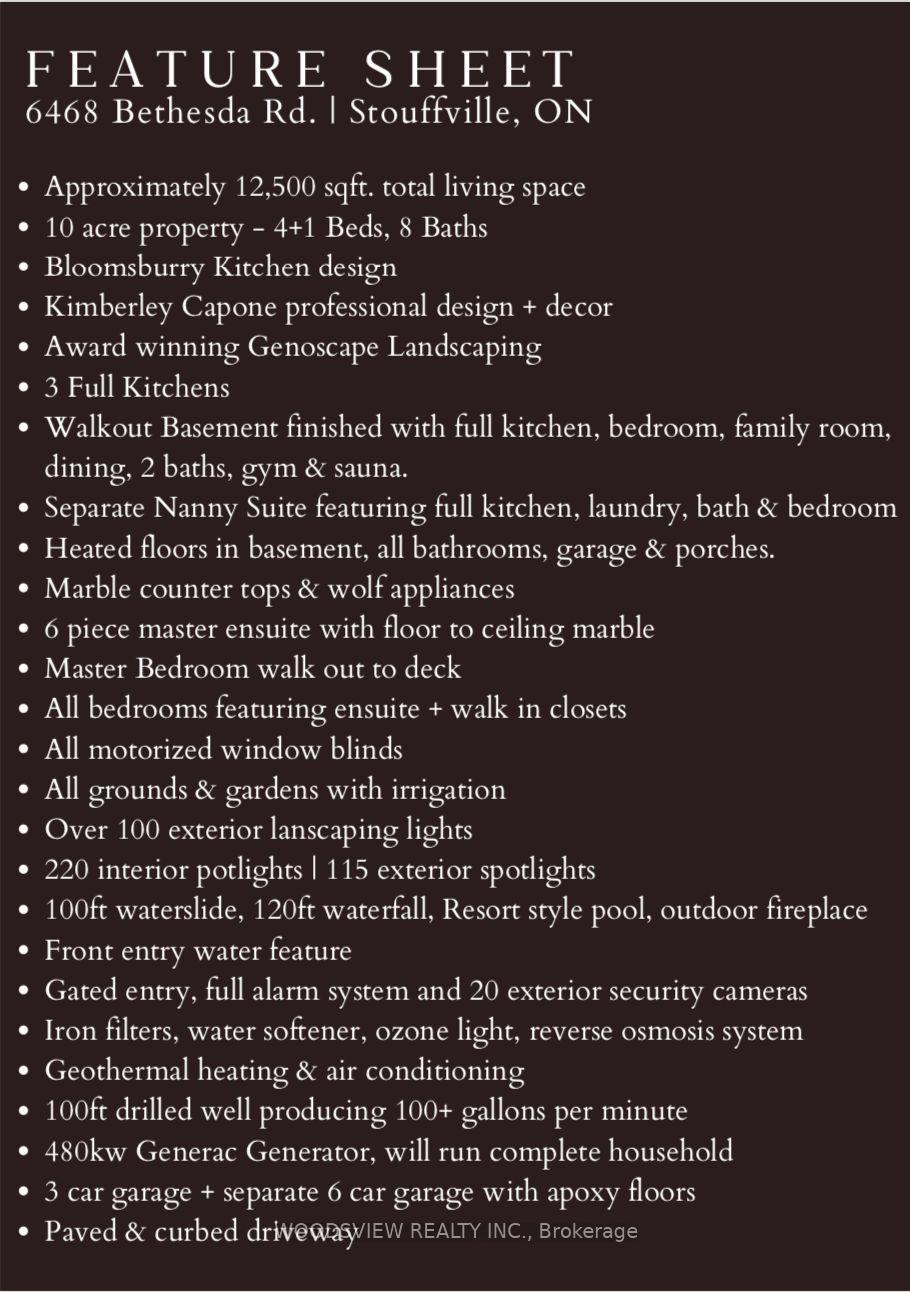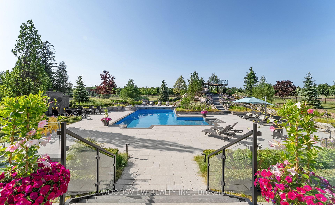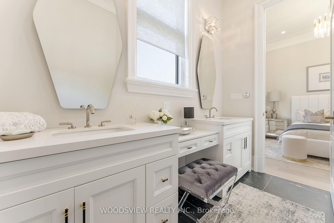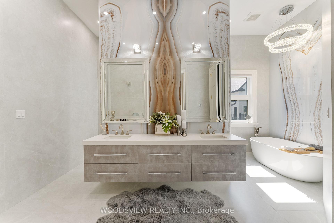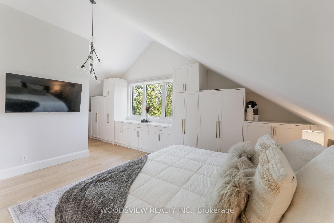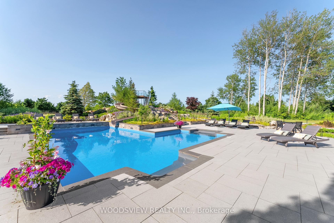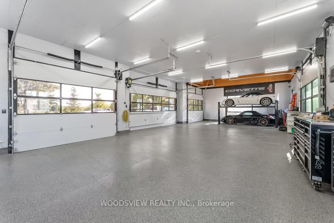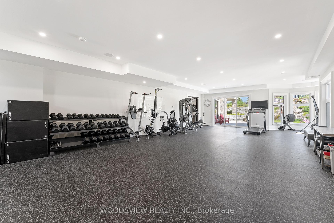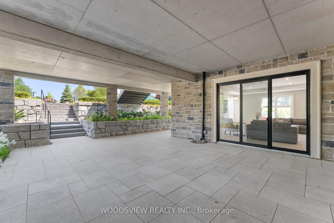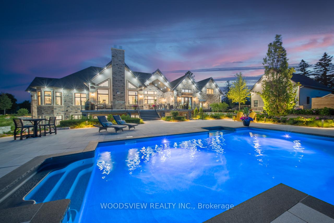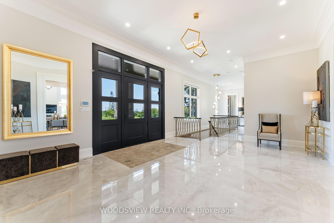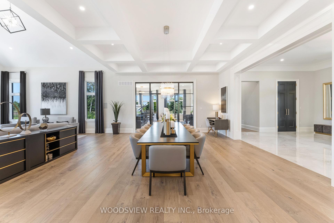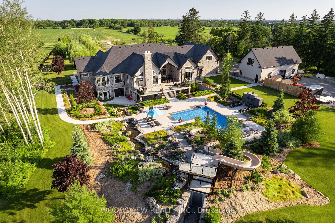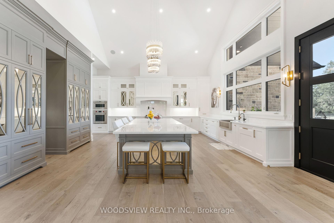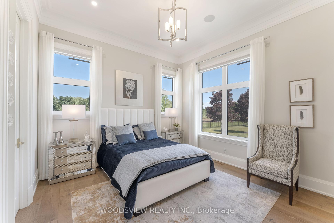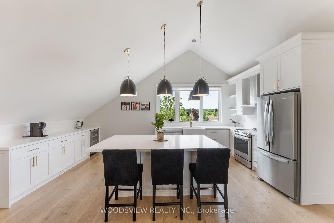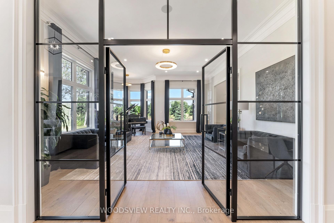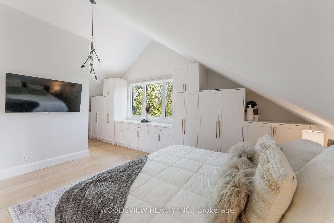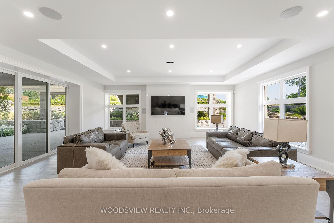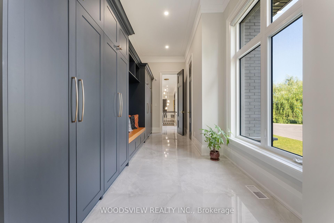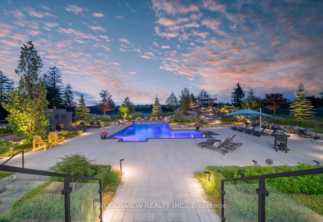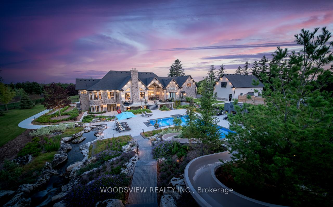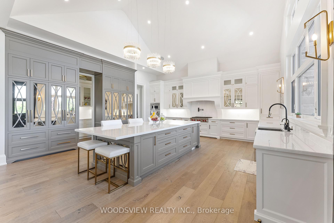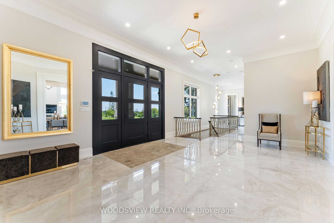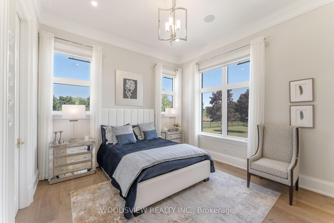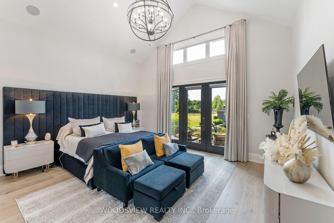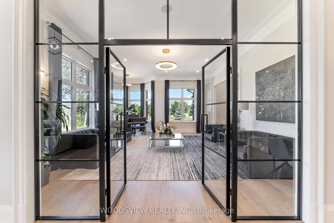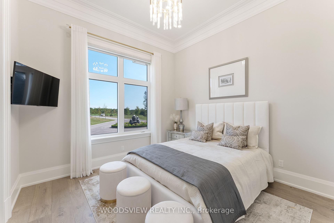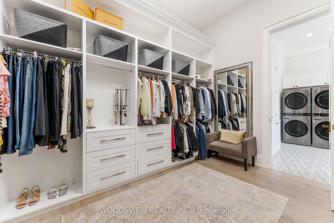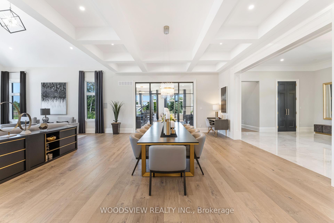$10,888,950
Available - For Sale
Listing ID: N11964070
6468 Bethesda Road East , Whitchurch-Stouffville, L4A 3A7, York
| Set on a 10-acre gated estate, this architectural masterpiece embodies luxury and sophistication. Spanning approximately 12,500 square feet, this home reflects the vision of renowned interior designer Kimberly Capone, seamlessly fusing modern sophistication with timeless elegance. A grand 12-foot ceiling and expansive foyer open to interconnected living spaces, perfect for both grand entertaining and intimate gatherings. The living room boasts 19-foot cathedral ceilings, offering a perfect blend of comfort and elegance.The chef-inspired Bloomsbury kitchen is a culinary haven, featuring a 12-foot island, Wolf appliances, custom cabinetry, and marble countertops, creating an ideal environment for culinary creativity. The coffered-ceiling dining area overlooks scenic views, providing an unforgettable backdrop for dining experiences. The primary suite is a private sanctuary with oversized windows, a walk-in closet, and a marble-clad ensuite with a deep soaker tub and spacious walk-through shower. Each of the additional four bedrooms offers unique touches and luxurious finishes.The estate includes eight beautifully designed bathrooms, a lower level with a full kitchen, bedroom, gym, sauna, and two bathrooms for ultimate relaxation. A separate one-bedroom guest suite offers a third kitchen, bathroom, and laundry room, making the home ideal for multi-generational living or guests. The main garage and an additional 1,600-square-foot detached garage offer space for nine vehicles, with heated floors for added comfort.The professionally landscaped outdoor spaces, designed by award-winning Genoscape, feature a serene 120-foot waterfall, a 100-foot waterslide, and a resort-style pool for endless entertainment. This estate is not just a residence but an iconic masterpiece, blending luxury, comfort, and elegance in every corner. |
| Price | $10,888,950 |
| Taxes: | $11000.00 |
| Occupancy by: | Vacant |
| Address: | 6468 Bethesda Road East , Whitchurch-Stouffville, L4A 3A7, York |
| Acreage: | 10-24.99 |
| Directions/Cross Streets: | Ninth Line & Bloomington |
| Rooms: | 23 |
| Rooms +: | 9 |
| Bedrooms: | 4 |
| Bedrooms +: | 1 |
| Family Room: | T |
| Basement: | Finished wit, Apartment |
| Level/Floor | Room | Length(ft) | Width(ft) | Descriptions | |
| Room 1 | Main | Primary B | 18.2 | 19.12 | Cathedral Ceiling(s), Double Doors, 6 Pc Ensuite |
| Room 2 | Main | Bedroom | 13.48 | 13.51 | 4 Pc Ensuite, Hardwood Floor, Walk-In Closet(s) |
| Room 3 | Main | Bedroom 2 | 18.2 | 18.2 | Hardwood Floor, 5 Pc Ensuite, Double Closet |
| Room 4 | Main | Kitchen | 27.29 | 21.29 | Marble Counter, Cathedral Ceiling(s), Pantry |
| Room 5 | Main | Dining Ro | 18.5 | 18.99 | Coffered Ceiling(s), Hardwood Floor, Combined w/Family |
| Room 6 | Main | Living Ro | 22.89 | 19.45 | Cathedral Ceiling(s), Gas Fireplace, Overlooks Pool |
| Room 7 | Main | Family Ro | 25.68 | 20.83 | Glass Doors, Bay Window, Hardwood Floor |
| Room 8 | Main | Laundry | 12.2 | 14.73 | Tile Floor, W/O To Porch, Laundry Sink |
| Room 9 | Upper | Kitchen | 19.12 | 14.24 | Family Size Kitchen, North View, Hardwood Floor |
| Room 10 | Upper | Living Ro | 24.11 | 14.66 | Cathedral Ceiling(s), Hardwood Floor, Combined w/Kitchen |
| Room 11 | Upper | Bedroom 3 | 25.58 | 13.78 | Cathedral Ceiling(s), Hardwood Floor, 4 Pc Ensuite |
| Room 12 | Basement | Kitchen | 23.06 | 23.35 | Tile Floor, Heated Floor, Modern Kitchen |
| Washroom Type | No. of Pieces | Level |
| Washroom Type 1 | 2 | Main |
| Washroom Type 2 | 6 | Main |
| Washroom Type 3 | 5 | Main |
| Washroom Type 4 | 4 | Upper |
| Washroom Type 5 | 3 | Basement |
| Total Area: | 0.00 |
| Approximatly Age: | 0-5 |
| Property Type: | Detached |
| Style: | Bungalow |
| Exterior: | Brick, Stone |
| Garage Type: | Attached |
| (Parking/)Drive: | Private |
| Drive Parking Spaces: | 20 |
| Park #1 | |
| Parking Type: | Private |
| Park #2 | |
| Parking Type: | Private |
| Pool: | Inground |
| Other Structures: | Workshop |
| Approximatly Age: | 0-5 |
| Approximatly Square Footage: | 5000 + |
| Property Features: | Clear View, Rolling |
| CAC Included: | N |
| Water Included: | N |
| Cabel TV Included: | N |
| Common Elements Included: | N |
| Heat Included: | N |
| Parking Included: | N |
| Condo Tax Included: | N |
| Building Insurance Included: | N |
| Fireplace/Stove: | Y |
| Heat Type: | Forced Air |
| Central Air Conditioning: | Central Air |
| Central Vac: | N |
| Laundry Level: | Syste |
| Ensuite Laundry: | F |
| Elevator Lift: | False |
| Sewers: | Septic |
| Water: | Drilled W |
| Water Supply Types: | Drilled Well |
| Utilities-Cable: | Y |
| Utilities-Hydro: | Y |
$
%
Years
This calculator is for demonstration purposes only. Always consult a professional
financial advisor before making personal financial decisions.
| Although the information displayed is believed to be accurate, no warranties or representations are made of any kind. |
| WOODSVIEW REALTY INC. |
|
|

Wally Islam
Real Estate Broker
Dir:
416-949-2626
Bus:
416-293-8500
Fax:
905-913-8585
| Virtual Tour | Book Showing | Email a Friend |
Jump To:
At a Glance:
| Type: | Freehold - Detached |
| Area: | York |
| Municipality: | Whitchurch-Stouffville |
| Neighbourhood: | Rural Whitchurch-Stouffville |
| Style: | Bungalow |
| Approximate Age: | 0-5 |
| Tax: | $11,000 |
| Beds: | 4+1 |
| Baths: | 8 |
| Fireplace: | Y |
| Pool: | Inground |
Locatin Map:
Payment Calculator:
