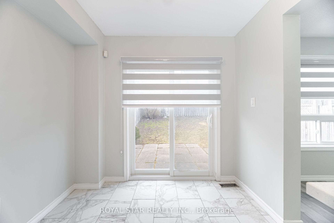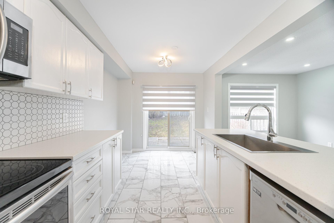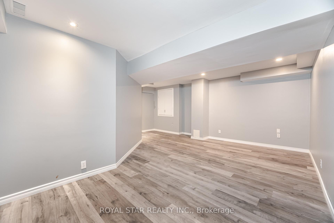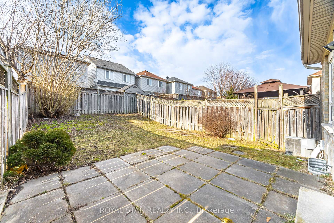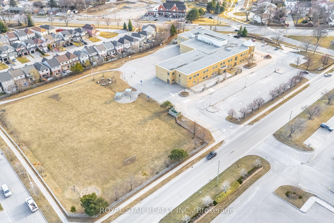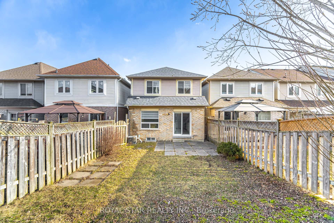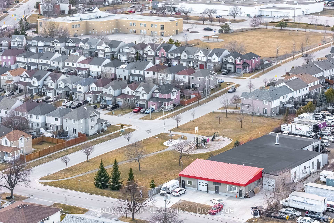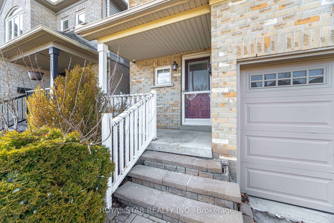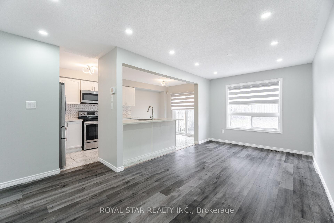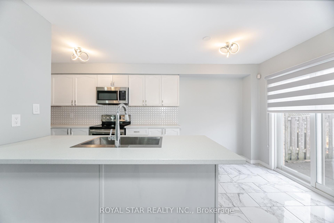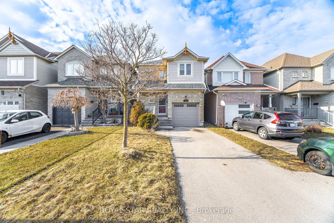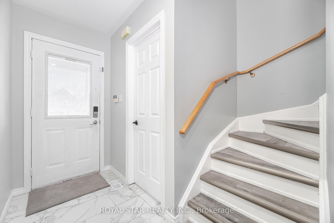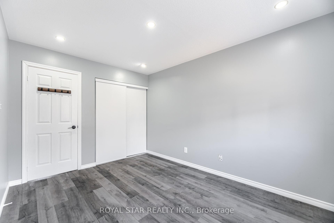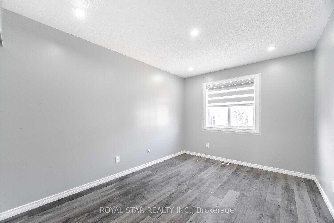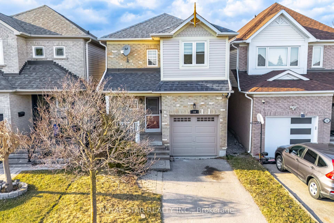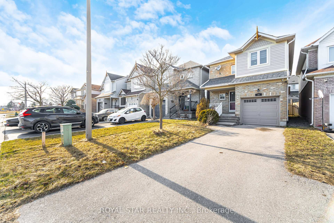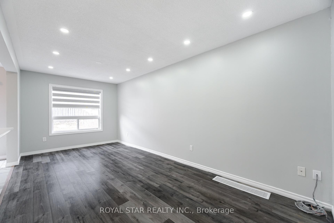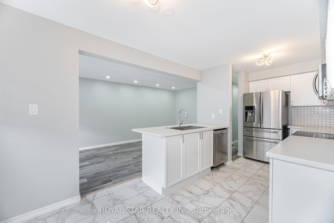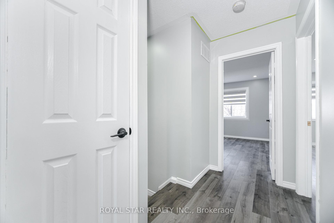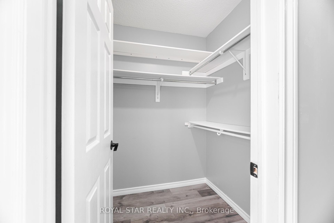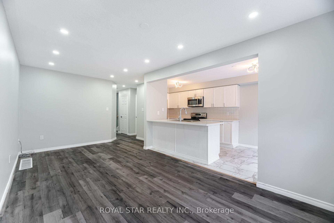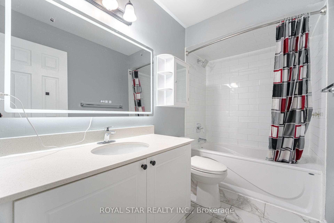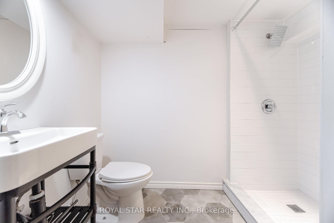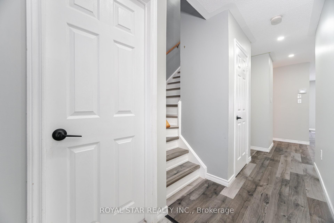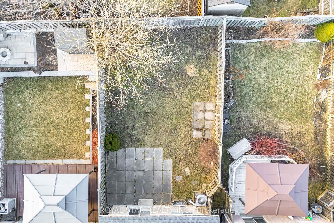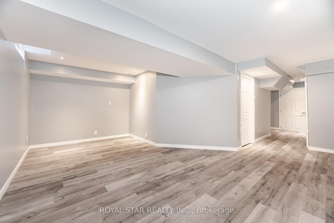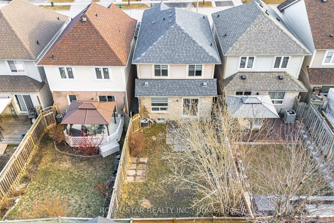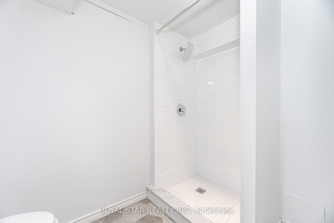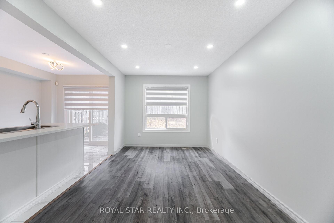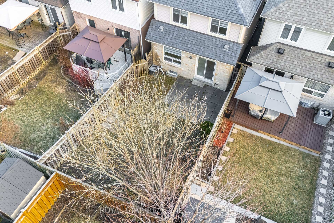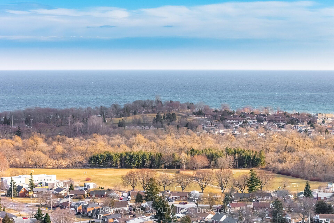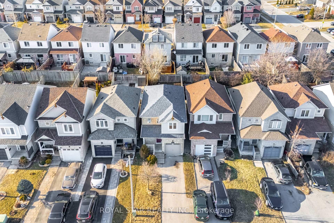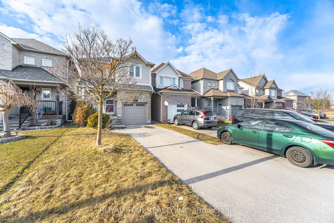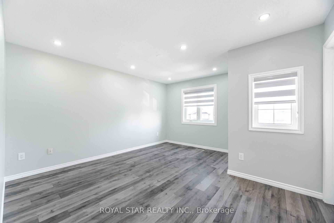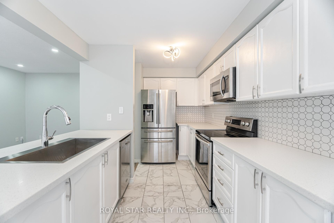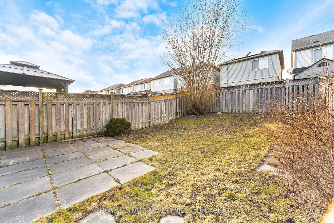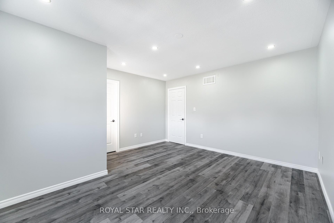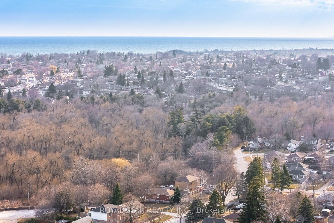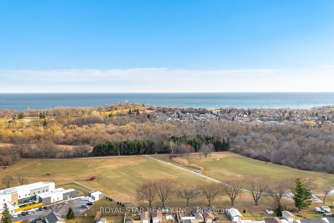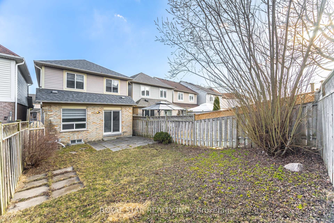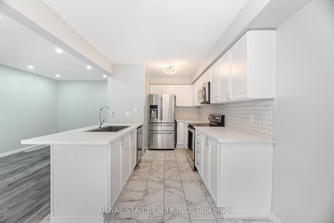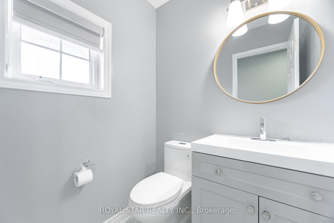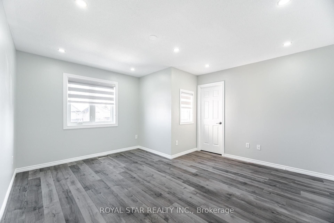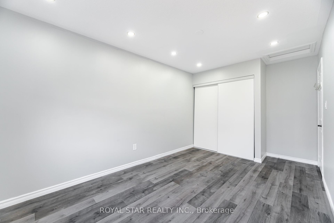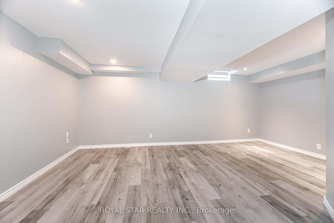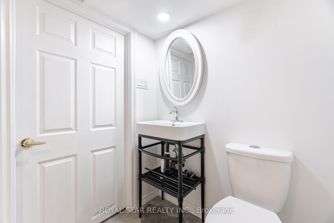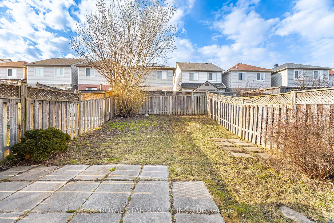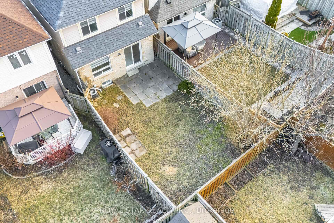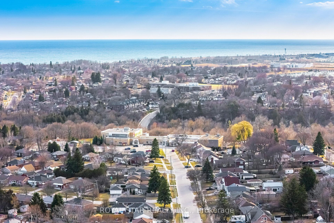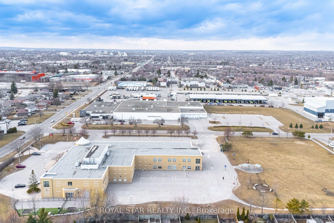$749,900
Available - For Sale
Listing ID: E12050530
16 Cottingham Cres , Oshawa, L1H 8V4, Durham
| Stunning, 3-Bedroom, 2.5-Bath Fully Detached 2 Storey, CARPET FREE Home On A Quiet Street In The Peaceful Neighborhood Of Farewell Oshawa. A Great Opportunity For First Time Buyers And Investors. This Home Offers A Modern, Stylish Living Experience With Exquisite Finishes, New Paint, Brand New Zebra Blinds Throughout And Plenty Of Space For A Growing Family Or Young Professionals. Main Floor Features An Open-Concept Floor Plan With Lots Of Natural Light, Porcelain & Laminate Floors, And A Spacious Living Room. Modern Kitchen With Porcelain Flooring, Backsplash, Breakfast Area, Stainless Steel Appliances & Built-In Dishwasher. The Second Floor Features A Bright Layout With Lots Of Pot Lights, Spacious Master Bedroom With Walk-In Closet. In Addition To 2 Other Well-Sized Sunlit Bedrooms With Large Windows And Closets & A 4 Pc Bathroom. Fully Finished Basement With Open-Concept Floor Plan And Full 3 Pc Bathroom. Perfect For Entertaining & Family Time. Laundry Is Conveniently Located In The Basement. New roof (2022), Short Walk To The Parks, Community Centers, Schools, Grocery, Public Transit & Minutes To The Lake Driveway Long Enough To Park 2 Cars. Professionally Landscaped Front & Backyard Perfect For Entertaining. No Disappointments! |
| Price | $749,900 |
| Taxes: | $4266.59 |
| Occupancy by: | Vacant |
| Address: | 16 Cottingham Cres , Oshawa, L1H 8V4, Durham |
| Acreage: | < .50 |
| Directions/Cross Streets: | Simcoe Street South & Wellington Avenue |
| Rooms: | 5 |
| Rooms +: | 2 |
| Bedrooms: | 3 |
| Bedrooms +: | 0 |
| Family Room: | F |
| Basement: | Finished |
| Level/Floor | Room | Length(ft) | Width(ft) | Descriptions | |
| Room 1 | Main | Kitchen | 15.97 | 8.99 | Stainless Steel Appl, Backsplash, Porcelain Floor |
| Room 2 | Main | Great Roo | 17.97 | 8.99 | Pot Lights, Overlooks Backyard, Laminate |
| Room 3 | Upper | Primary B | 14.5 | 12.99 | Pot Lights, Large Window, Walk-In Closet(s) |
| Room 4 | Upper | Bedroom 2 | 15.97 | 8.99 | Pot Lights, Large Window, Laminate |
| Room 5 | Upper | Bedroom 3 | 11.97 | 11.97 | Pot Lights, Large Window, Large Closet |
| Room 6 | Lower | Recreatio | 18.04 | 9.84 | Open Concept, 3 Pc Bath |
| Washroom Type | No. of Pieces | Level |
| Washroom Type 1 | 4 | Upper |
| Washroom Type 2 | 2 | Main |
| Washroom Type 3 | 3 | Basement |
| Washroom Type 4 | 0 | |
| Washroom Type 5 | 0 | |
| Washroom Type 6 | 4 | Upper |
| Washroom Type 7 | 2 | Main |
| Washroom Type 8 | 3 | Basement |
| Washroom Type 9 | 0 | |
| Washroom Type 10 | 0 |
| Total Area: | 0.00 |
| Approximatly Age: | 16-30 |
| Property Type: | Detached |
| Style: | 2-Storey |
| Exterior: | Brick, Vinyl Siding |
| Garage Type: | Built-In |
| (Parking/)Drive: | Private |
| Drive Parking Spaces: | 2 |
| Park #1 | |
| Parking Type: | Private |
| Park #2 | |
| Parking Type: | Private |
| Pool: | None |
| Approximatly Age: | 16-30 |
| Approximatly Square Footage: | 1100-1500 |
| Property Features: | Clear View, Fenced Yard |
| CAC Included: | N |
| Water Included: | N |
| Cabel TV Included: | N |
| Common Elements Included: | N |
| Heat Included: | N |
| Parking Included: | N |
| Condo Tax Included: | N |
| Building Insurance Included: | N |
| Fireplace/Stove: | N |
| Heat Type: | Forced Air |
| Central Air Conditioning: | Central Air |
| Central Vac: | N |
| Laundry Level: | Syste |
| Ensuite Laundry: | F |
| Elevator Lift: | False |
| Sewers: | Sewer |
$
%
Years
This calculator is for demonstration purposes only. Always consult a professional
financial advisor before making personal financial decisions.
| Although the information displayed is believed to be accurate, no warranties or representations are made of any kind. |
| ROYAL STAR REALTY INC. |
|
|

Wally Islam
Real Estate Broker
Dir:
416-949-2626
Bus:
416-293-8500
Fax:
905-913-8585
| Virtual Tour | Book Showing | Email a Friend |
Jump To:
At a Glance:
| Type: | Freehold - Detached |
| Area: | Durham |
| Municipality: | Oshawa |
| Neighbourhood: | Farewell |
| Style: | 2-Storey |
| Approximate Age: | 16-30 |
| Tax: | $4,266.59 |
| Beds: | 3 |
| Baths: | 3 |
| Fireplace: | N |
| Pool: | None |
Locatin Map:
Payment Calculator:
