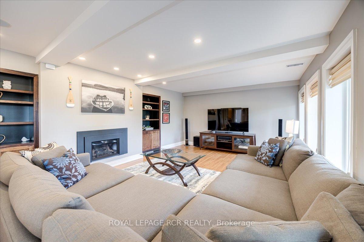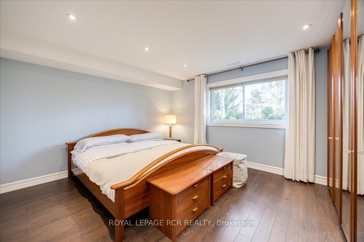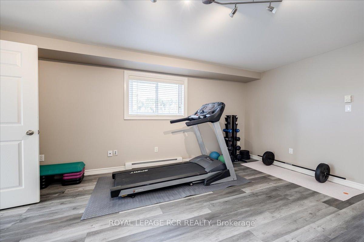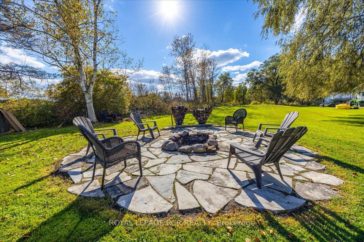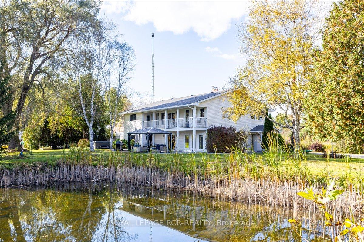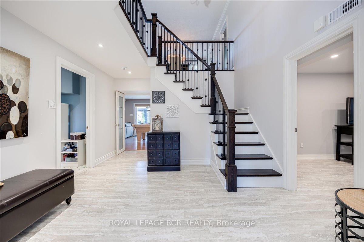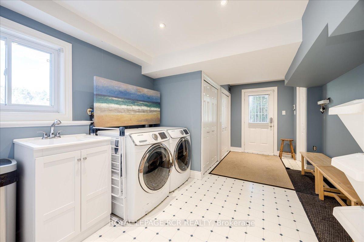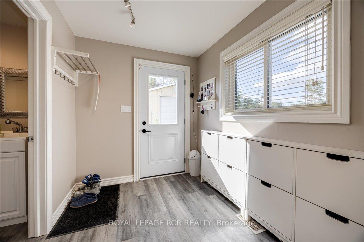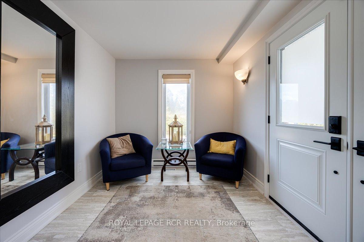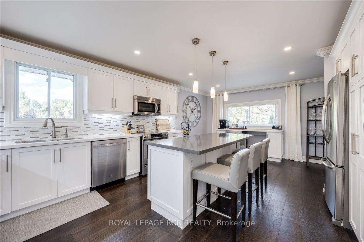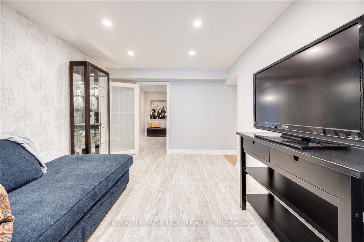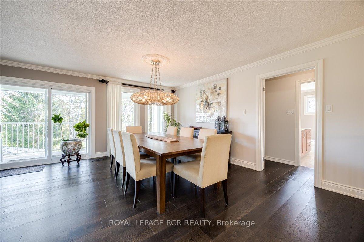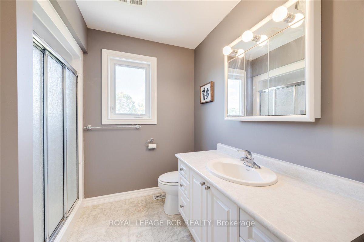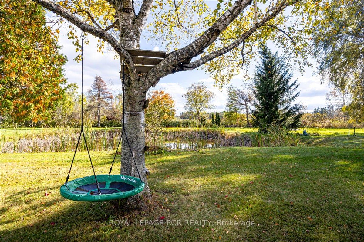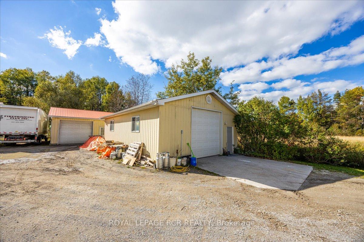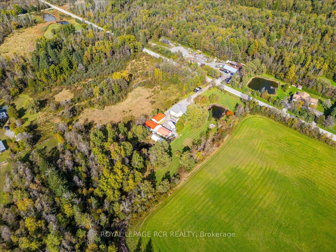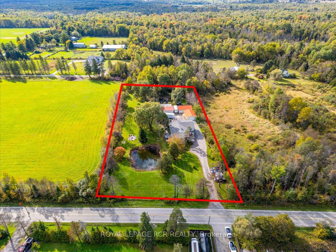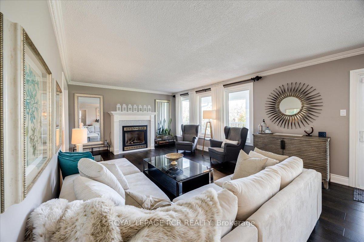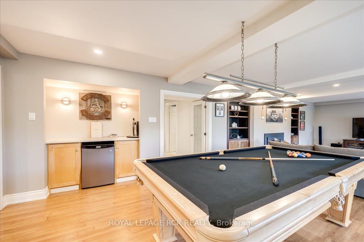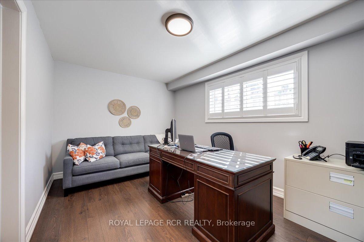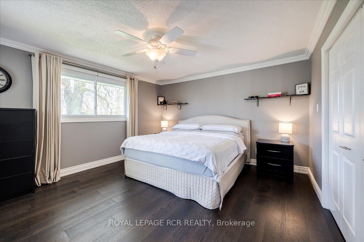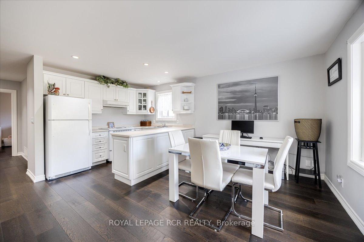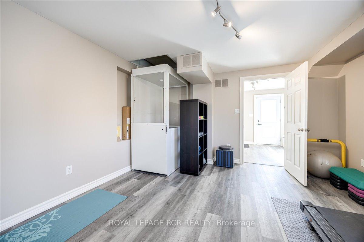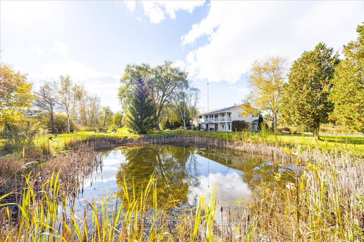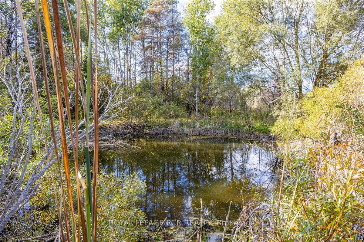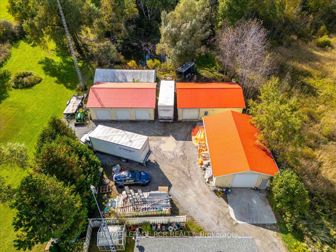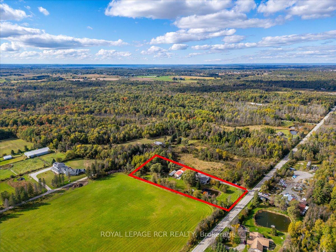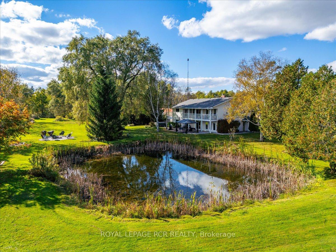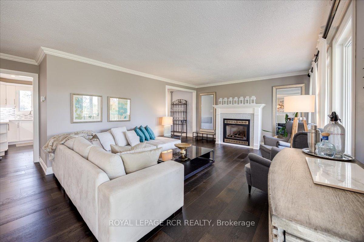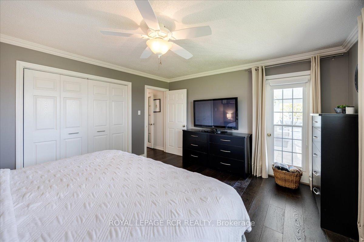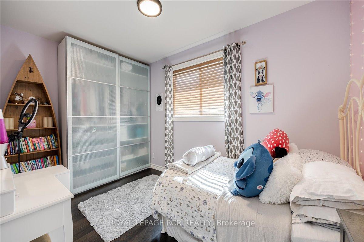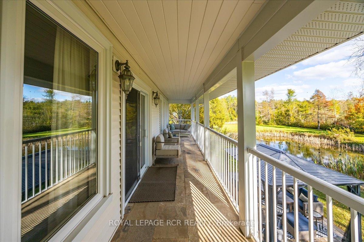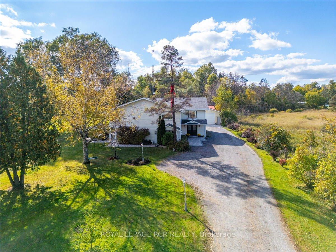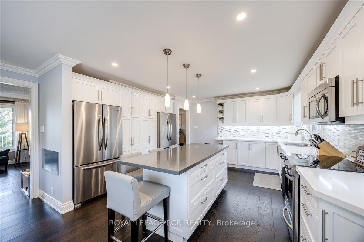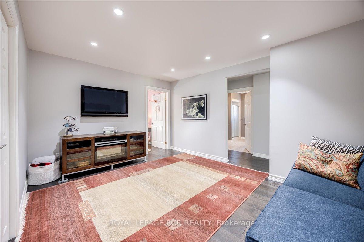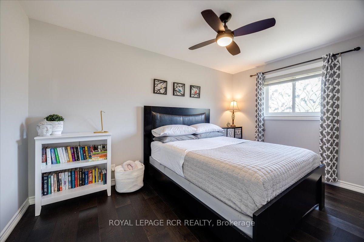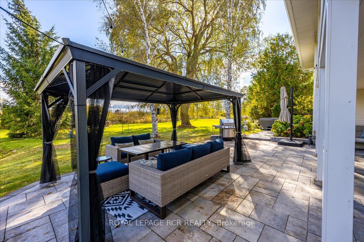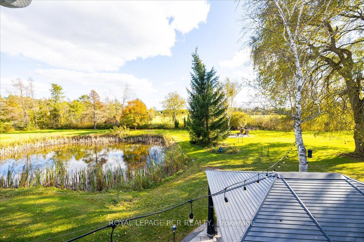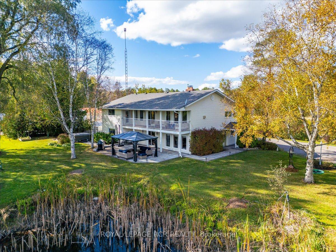$1,998,000
Available - For Sale
Listing ID: N11920572
21324 McCowan Road , East Gwillimbury, L0G 1M0, York
| Dazzling Better Homes and Gardens multi-family home on two acres with 2 spring ponds and outdoor entertainment area. Too many features to list. Shows 10+. Additional features: self-contained in-law suite with an elevator, 5 bdrms, 4 washrooms, 17 rooms in total, three detached 840 sqft workshops-one with heat and hoist, two furnaces, two air cond., dream kitchen. 'Generac' generator, hot tub, firepit. Bring the in-laws, don't miss out. **EXTRAS** Main floor office 4.6x2.8, laundry 6.3x2.7, mud room 2.8x2.1, gym 5x3.9 with elevator, foyer 4.1x2.6. |
| Price | $1,998,000 |
| Taxes: | $7366.65 |
| Occupancy by: | Owner |
| Address: | 21324 McCowan Road , East Gwillimbury, L0G 1M0, York |
| Acreage: | 2-4.99 |
| Directions/Cross Streets: | McCowan / Holborn |
| Rooms: | 17 |
| Bedrooms: | 5 |
| Bedrooms +: | 0 |
| Family Room: | T |
| Basement: | None |
| Level/Floor | Room | Length(ft) | Width(ft) | Descriptions | |
| Room 1 | Second | Living Ro | 17.71 | 13.45 | Hardwood Floor, Fireplace, Crown Moulding |
| Room 2 | Second | Dining Ro | 15.74 | 15.74 | Hardwood Floor, Crown Moulding, W/O To Deck |
| Room 3 | Second | Kitchen | 17.06 | 13.78 | Hardwood Floor, Centre Island, Pot Lights |
| Room 4 | Second | Primary B | 14.76 | 13.45 | Hardwood Floor, Crown Moulding, W/O To Deck |
| Room 5 | Second | Bedroom 2 | 15.09 | 9.51 | Hardwood Floor, Closet |
| Room 6 | Second | Bedroom 3 | 13.45 | 6.89 | Hardwood Floor, Closet |
| Room 7 | Second | Kitchen | 17.06 | 13.78 | Pot Lights, Eat-in Kitchen, Bay Window |
| Room 8 | Second | Living Ro | 15.09 | 11.48 | Hardwood Floor, Pot Lights |
| Room 9 | Main | Family Ro | 17.38 | 13.45 | B/I Bookcase, Fireplace, French Doors |
| Room 10 | Main | Bedroom 4 | 14.1 | 13.45 | Pot Lights, Laminate, Picture Window |
| Room 11 | Main | Den | 14.1 | 10.17 | Pot Lights, Laminate |
| Room 12 | Main | Game Room | 15.09 | 13.45 | Dry Bar, Pot Lights, W/O To Patio |
| Washroom Type | No. of Pieces | Level |
| Washroom Type 1 | 4 | |
| Washroom Type 2 | 3 | |
| Washroom Type 3 | 2 | |
| Washroom Type 4 | 0 | |
| Washroom Type 5 | 0 |
| Total Area: | 0.00 |
| Property Type: | Detached |
| Style: | 2-Storey |
| Exterior: | Vinyl Siding |
| Garage Type: | Detached |
| (Parking/)Drive: | Private |
| Drive Parking Spaces: | 15 |
| Park #1 | |
| Parking Type: | Private |
| Park #2 | |
| Parking Type: | Private |
| Pool: | None |
| Other Structures: | Greenhouse, Wo |
| Approximatly Square Footage: | 3500-5000 |
| Property Features: | Fenced Yard, Golf |
| CAC Included: | N |
| Water Included: | N |
| Cabel TV Included: | N |
| Common Elements Included: | N |
| Heat Included: | N |
| Parking Included: | N |
| Condo Tax Included: | N |
| Building Insurance Included: | N |
| Fireplace/Stove: | Y |
| Heat Type: | Forced Air |
| Central Air Conditioning: | Central Air |
| Central Vac: | N |
| Laundry Level: | Syste |
| Ensuite Laundry: | F |
| Sewers: | Septic |
$
%
Years
This calculator is for demonstration purposes only. Always consult a professional
financial advisor before making personal financial decisions.
| Although the information displayed is believed to be accurate, no warranties or representations are made of any kind. |
| ROYAL LEPAGE RCR REALTY |
|
|

Wally Islam
Real Estate Broker
Dir:
416-949-2626
Bus:
416-293-8500
Fax:
905-913-8585
| Virtual Tour | Book Showing | Email a Friend |
Jump To:
At a Glance:
| Type: | Freehold - Detached |
| Area: | York |
| Municipality: | East Gwillimbury |
| Neighbourhood: | Rural East Gwillimbury |
| Style: | 2-Storey |
| Tax: | $7,366.65 |
| Beds: | 5 |
| Baths: | 4 |
| Fireplace: | Y |
| Pool: | None |
Locatin Map:
Payment Calculator:
