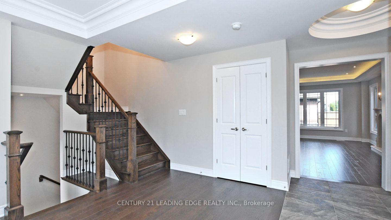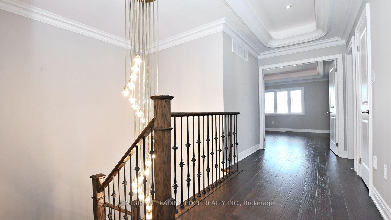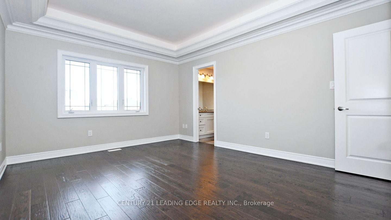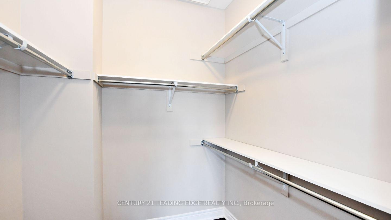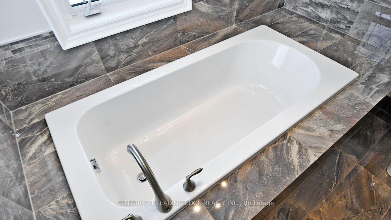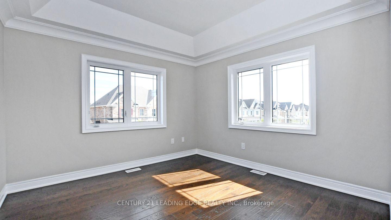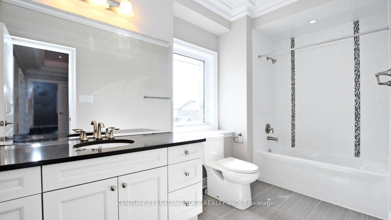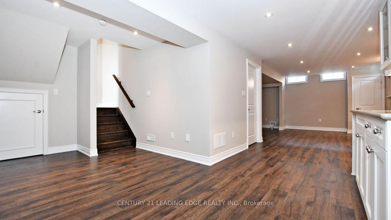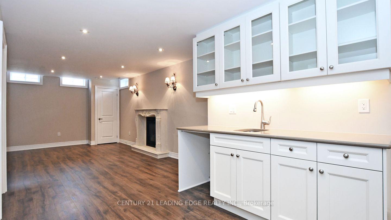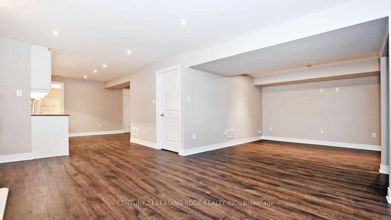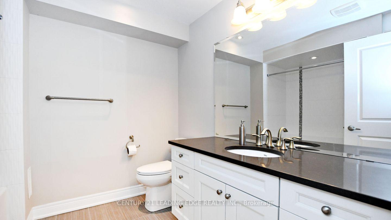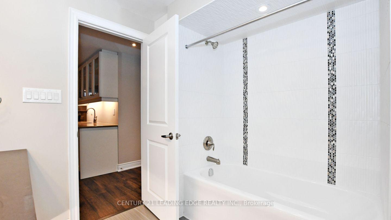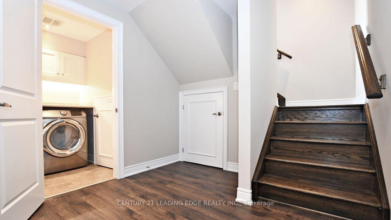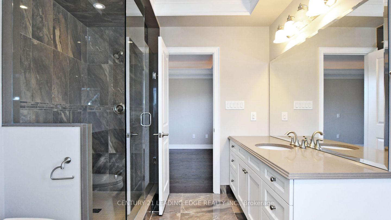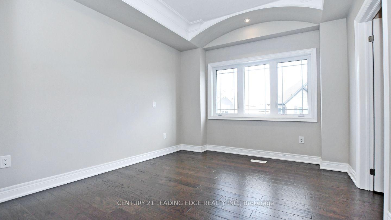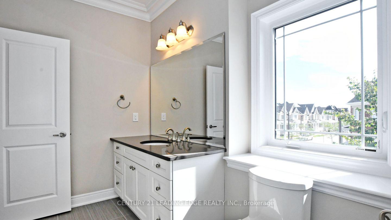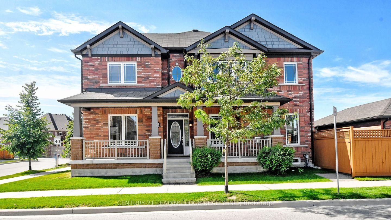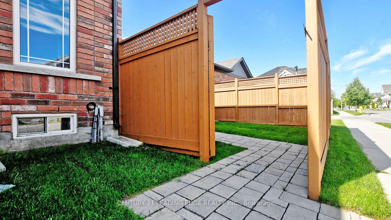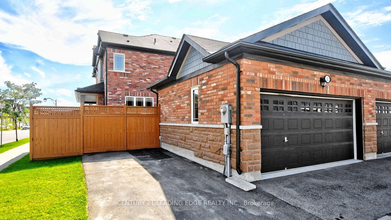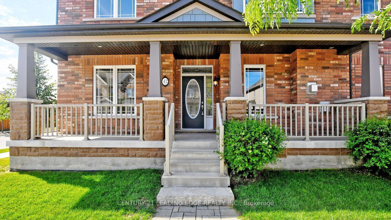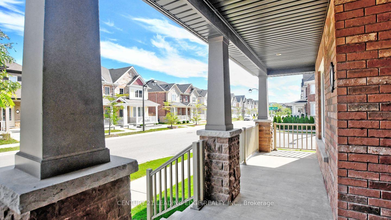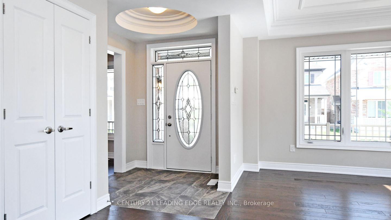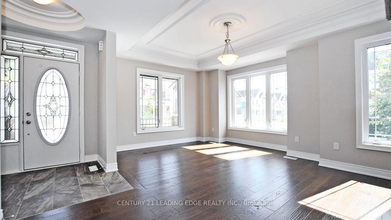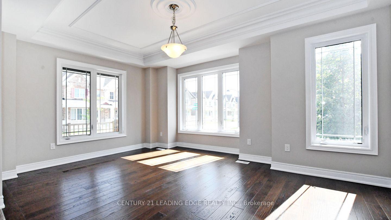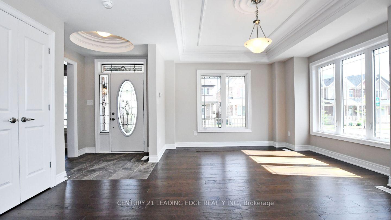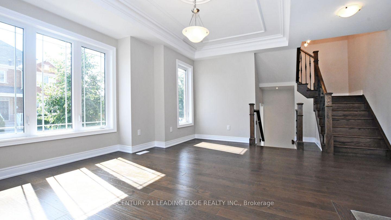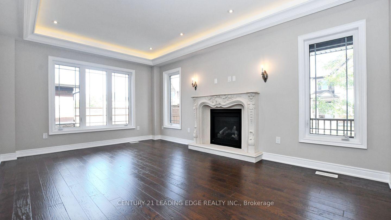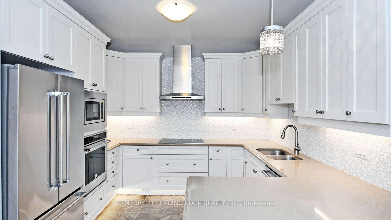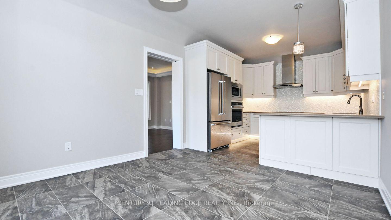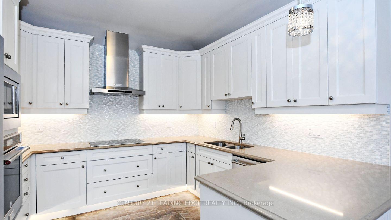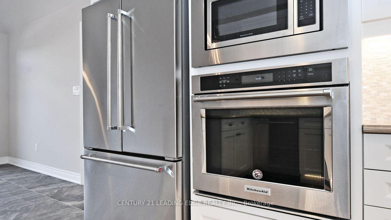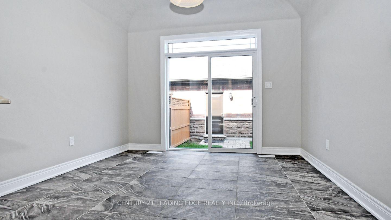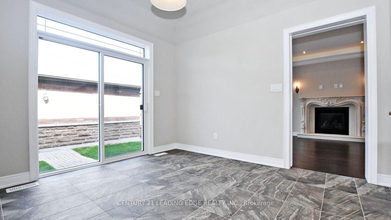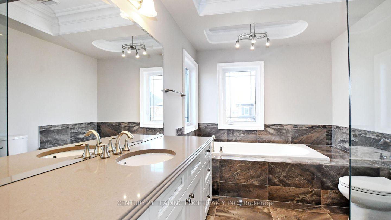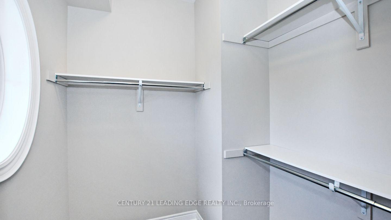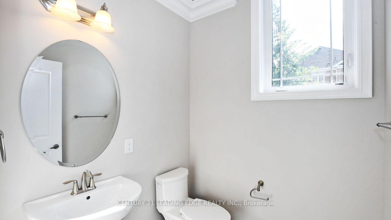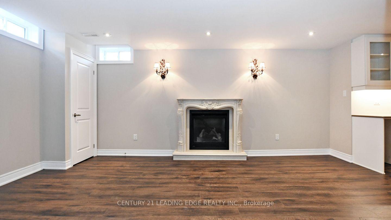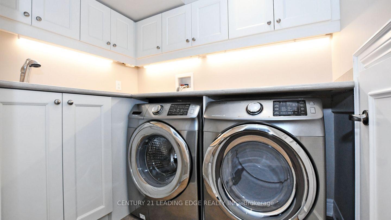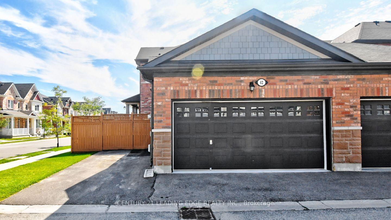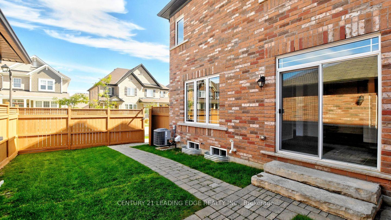$3,800
Available - For Rent
Listing ID: N12051933
42 Stone Jug Aven , Markham, L6B 0Y5, York
| Immaculate and bright 2-storey executive townhome, 3 bedroom 4 washrooms featuring detached 2 car garage + parking pad, welcoming covered front porch, designer finishes, hardwood floors & staircases, large eat-in gourmet kitchen with breakfast bar and table seating area with walk-out to fenced yard, spacious family room with gas fireplace, combined living/dining rm, fully finished basement with laminate flooring, gas fireplace, built-in bar area and 4pc bath. Spacious bedrooms, primary with walk-in closet and ensuite with glass shower & soaker tub. Townhome has been professionally cleaned and painted, ducts cleaned, new locks. Premium corner lot with inground sprinkler system. Short walk to schools, parks, Community Centre, GO bus terminal, hospital, Pickleball courts. Two year lease term. Prefer no pets. |
| Price | $3,800 |
| Taxes: | $0.00 |
| Occupancy: | Vacant |
| Address: | 42 Stone Jug Aven , Markham, L6B 0Y5, York |
| Directions/Cross Streets: | 9th Line / 16th Ave. |
| Rooms: | 7 |
| Bedrooms: | 3 |
| Bedrooms +: | 0 |
| Family Room: | T |
| Basement: | Finished |
| Furnished: | Unfu |
| Level/Floor | Room | Length(ft) | Width(ft) | Descriptions | |
| Room 1 | Main | Living Ro | Hardwood Floor, Coffered Ceiling(s) | ||
| Room 2 | Main | Dining Ro | Hardwood Floor, Combined w/Living | ||
| Room 3 | Main | Kitchen | Breakfast Bar, B/I Appliances, Custom Backsplash | ||
| Room 4 | Main | Breakfast | Family Size Kitchen, W/O To Yard | ||
| Room 5 | Main | Family Ro | Hardwood Floor, Gas Fireplace, Coffered Ceiling(s) | ||
| Room 6 | Second | Primary B | Hardwood Floor, Walk-In Closet(s), 4 Pc Ensuite | ||
| Room 7 | Second | Bedroom 2 | Hardwood Floor, Walk-In Closet(s) | ||
| Room 8 | Second | Bedroom 3 | Hardwood Floor, Double Closet | ||
| Room 9 | Basement | Media Roo | Laminate, Gas Fireplace, 4 Pc Bath |
| Washroom Type | No. of Pieces | Level |
| Washroom Type 1 | 4 | |
| Washroom Type 2 | 2 | |
| Washroom Type 3 | 0 | |
| Washroom Type 4 | 0 | |
| Washroom Type 5 | 0 | |
| Washroom Type 6 | 4 | |
| Washroom Type 7 | 2 | |
| Washroom Type 8 | 0 | |
| Washroom Type 9 | 0 | |
| Washroom Type 10 | 0 | |
| Washroom Type 11 | 4 | |
| Washroom Type 12 | 2 | |
| Washroom Type 13 | 0 | |
| Washroom Type 14 | 0 | |
| Washroom Type 15 | 0 | |
| Washroom Type 16 | 4 | |
| Washroom Type 17 | 2 | |
| Washroom Type 18 | 0 | |
| Washroom Type 19 | 0 | |
| Washroom Type 20 | 0 |
| Total Area: | 0.00 |
| Property Type: | Att/Row/Townhouse |
| Style: | 2-Storey |
| Exterior: | Brick |
| Garage Type: | Detached |
| Drive Parking Spaces: | 1 |
| Pool: | None |
| Laundry Access: | Laundry Room |
| Approximatly Square Footage: | 2000-2500 |
| Property Features: | Fenced Yard, School |
| CAC Included: | Y |
| Water Included: | N |
| Cabel TV Included: | N |
| Common Elements Included: | N |
| Heat Included: | N |
| Parking Included: | Y |
| Condo Tax Included: | N |
| Building Insurance Included: | N |
| Fireplace/Stove: | Y |
| Heat Type: | Forced Air |
| Central Air Conditioning: | Central Air |
| Central Vac: | N |
| Laundry Level: | Syste |
| Ensuite Laundry: | F |
| Sewers: | Sewer |
| Although the information displayed is believed to be accurate, no warranties or representations are made of any kind. |
| CENTURY 21 LEADING EDGE REALTY INC. |
|
|

Wally Islam
Real Estate Broker
Dir:
416-949-2626
Bus:
416-293-8500
Fax:
905-913-8585
| Book Showing | Email a Friend |
Jump To:
At a Glance:
| Type: | Freehold - Att/Row/Townhouse |
| Area: | York |
| Municipality: | Markham |
| Neighbourhood: | Cornell |
| Style: | 2-Storey |
| Beds: | 3 |
| Baths: | 4 |
| Fireplace: | Y |
| Pool: | None |
Locatin Map:
