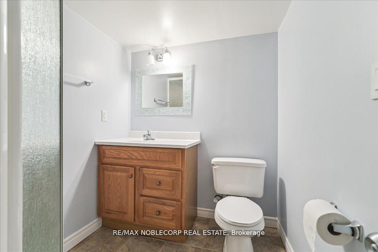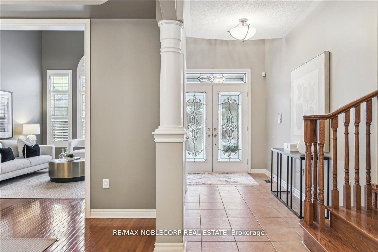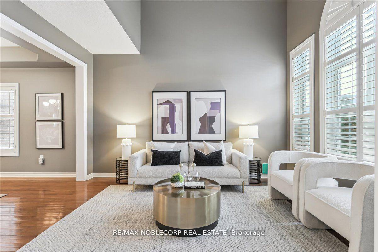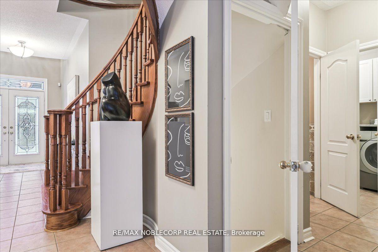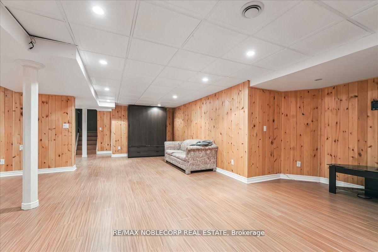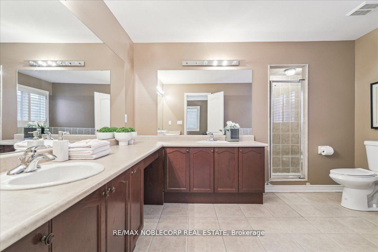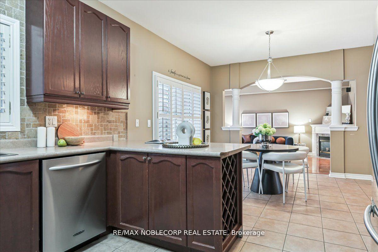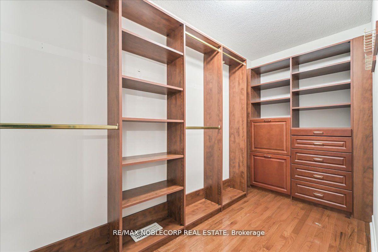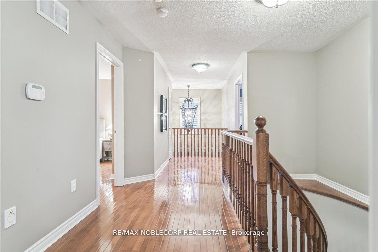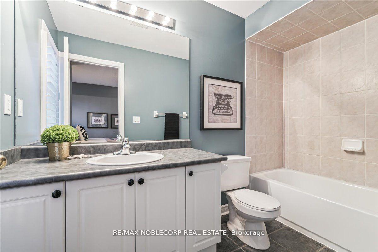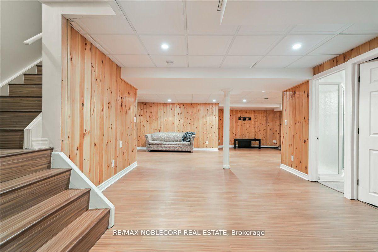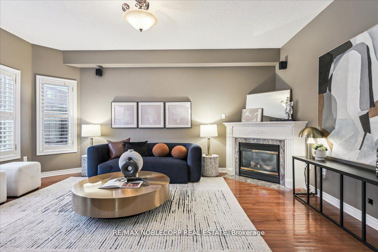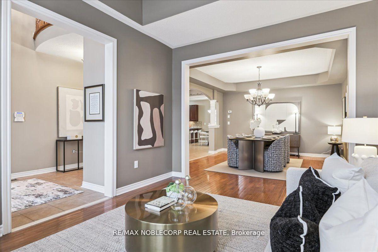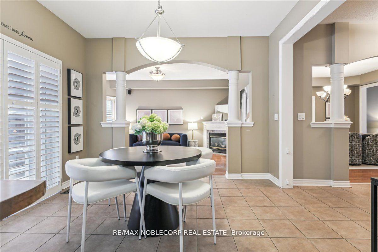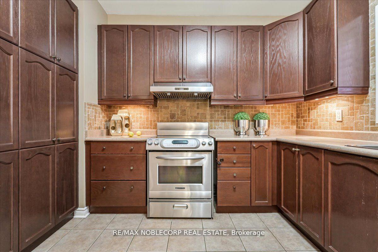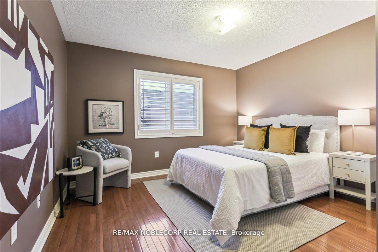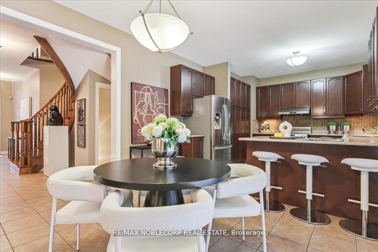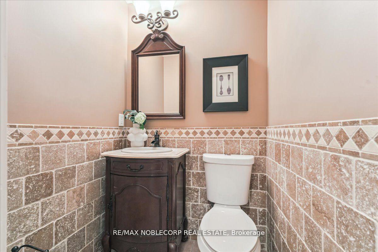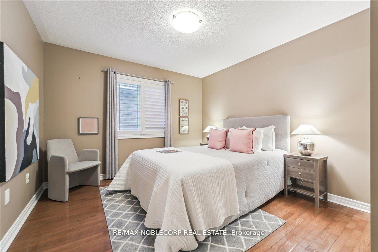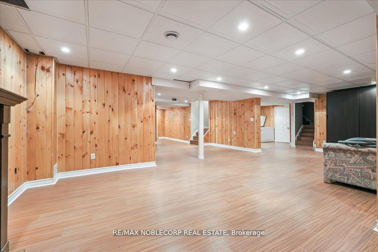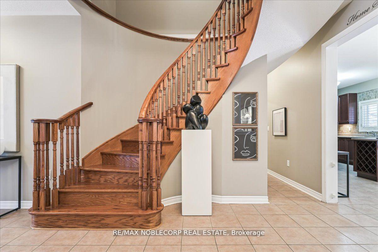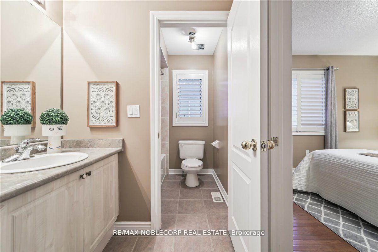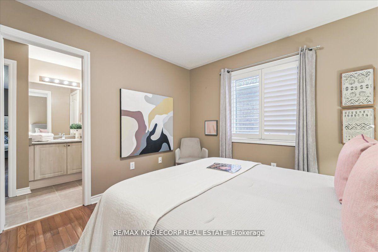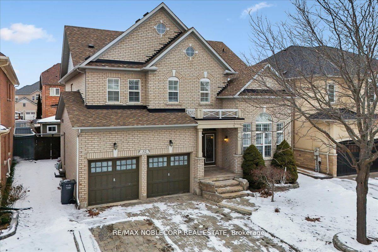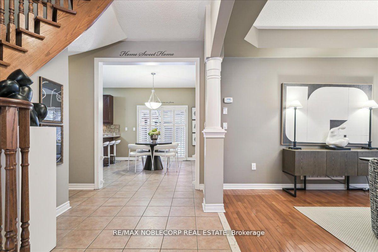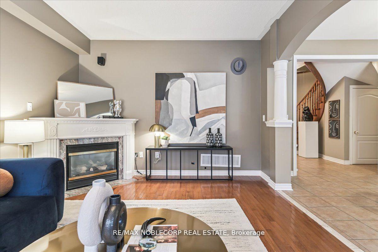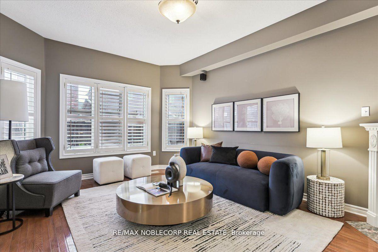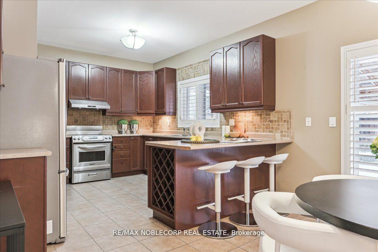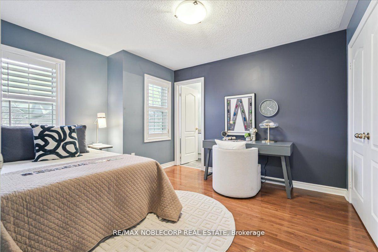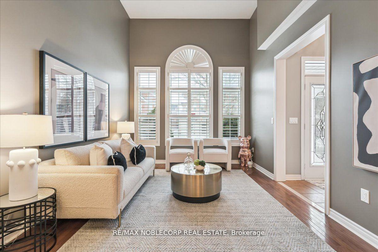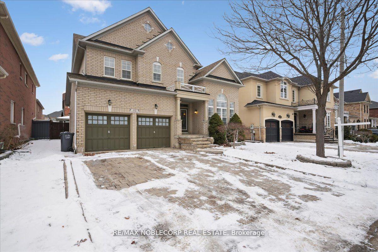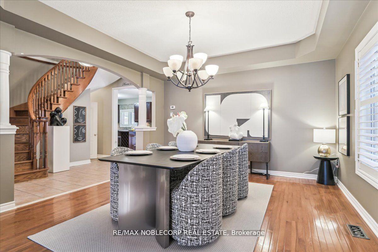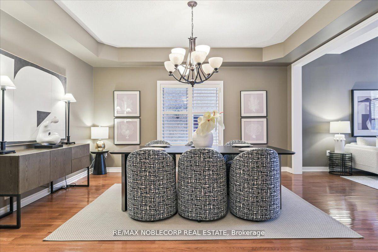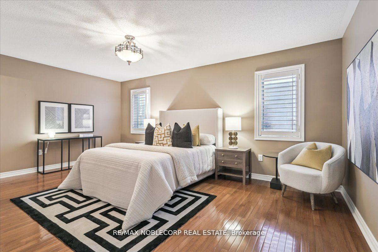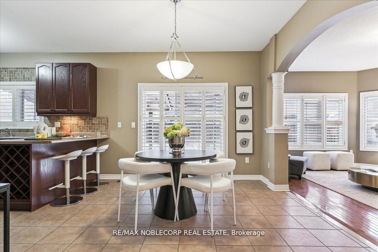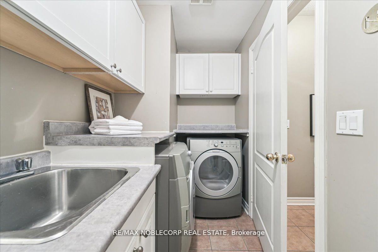$1,479,999
Available - For Sale
Listing ID: W11990864
32 Aristocrat Road , Brampton, L6P 1X7, Peel
| Welcome to your new home! This stunning 4-bedroom, 5-bathroom masterpiece is the perfect blend of elegance and functionality. From the moment you step inside, you'll be captivated by the attention to detail, and spacious layout. The heart of the home is the kitchen, equipped with high-end appliances, and the stove can be swapped to gas thanks to an existing hookup. The layout seamlessly connects the kitchen to the inviting living areas, perfect for hosting family and friends. Upstairs, the generously sized bedrooms each feature ample closet space, while the primary suite boasts a luxurious ensuite that feels like a private spa with his and hers sinks. The fully finished basement offers endless possibilities, complete with a separate entrance, making it ideal for in-laws, and guests. Step outside to your private backyard oasis, designed for unforgettable gatherings. Enjoy the built-in BBQ, ample seating space, and the perfect ambiance for entertaining or relaxing. Located in a family-friendly neighborhood close to top-rated schools, parks, and amenities, this home truly has it all. Don't miss your chance to own this exceptional property book your showing today and fall in love! **EXTRAS** GAS HOOKUP IN BACKYARD FOR BBQ, GAS HOOKUP IN KITCHEN FOR STOVE |
| Price | $1,479,999 |
| Taxes: | $8700.00 |
| Occupancy by: | Vacant |
| Address: | 32 Aristocrat Road , Brampton, L6P 1X7, Peel |
| Directions/Cross Streets: | GOREWAY & COUNTRYSIDE |
| Rooms: | 9 |
| Rooms +: | 3 |
| Bedrooms: | 4 |
| Bedrooms +: | 0 |
| Family Room: | T |
| Basement: | Finished, Separate Ent |
| Washroom Type | No. of Pieces | Level |
| Washroom Type 1 | 2 | Main |
| Washroom Type 2 | 3 | Second |
| Washroom Type 3 | 3 | Second |
| Washroom Type 4 | 4 | Second |
| Washroom Type 5 | 3 | Basement |
| Total Area: | 0.00 |
| Approximatly Age: | 16-30 |
| Property Type: | Detached |
| Style: | 2-Storey |
| Exterior: | Brick |
| Garage Type: | Built-In |
| (Parking/)Drive: | Available, |
| Drive Parking Spaces: | 3 |
| Park #1 | |
| Parking Type: | Available, |
| Park #2 | |
| Parking Type: | Available |
| Park #3 | |
| Parking Type: | Private |
| Pool: | None |
| Approximatly Age: | 16-30 |
| Approximatly Square Footage: | 2500-3000 |
| CAC Included: | N |
| Water Included: | N |
| Cabel TV Included: | N |
| Common Elements Included: | N |
| Heat Included: | N |
| Parking Included: | N |
| Condo Tax Included: | N |
| Building Insurance Included: | N |
| Fireplace/Stove: | Y |
| Heat Type: | Forced Air |
| Central Air Conditioning: | Central Air |
| Central Vac: | Y |
| Laundry Level: | Syste |
| Ensuite Laundry: | F |
| Sewers: | Sewer |
$
%
Years
This calculator is for demonstration purposes only. Always consult a professional
financial advisor before making personal financial decisions.
| Although the information displayed is believed to be accurate, no warranties or representations are made of any kind. |
| RE/MAX NOBLECORP REAL ESTATE |
|
|

Wally Islam
Real Estate Broker
Dir:
416-949-2626
Bus:
416-293-8500
Fax:
905-913-8585
| Book Showing | Email a Friend |
Jump To:
At a Glance:
| Type: | Freehold - Detached |
| Area: | Peel |
| Municipality: | Brampton |
| Neighbourhood: | Vales of Castlemore |
| Style: | 2-Storey |
| Approximate Age: | 16-30 |
| Tax: | $8,700 |
| Beds: | 4 |
| Baths: | 5 |
| Fireplace: | Y |
| Pool: | None |
Locatin Map:
Payment Calculator:

