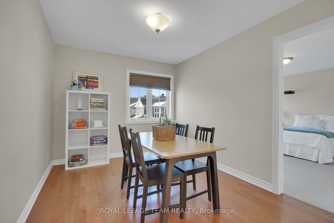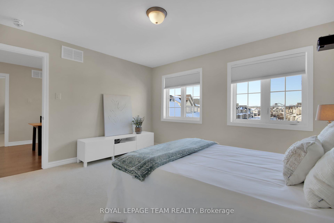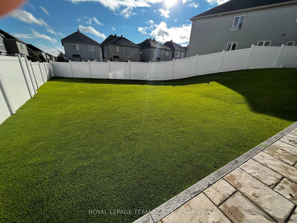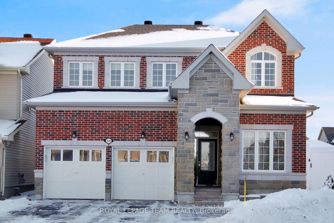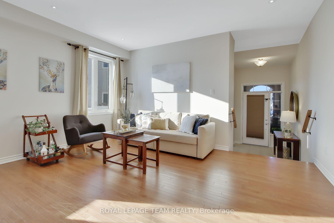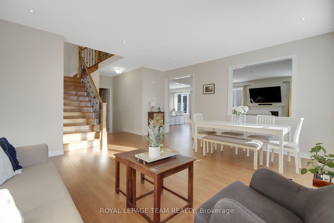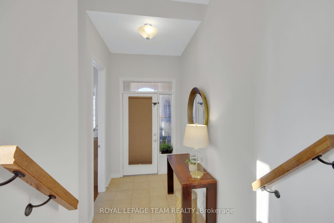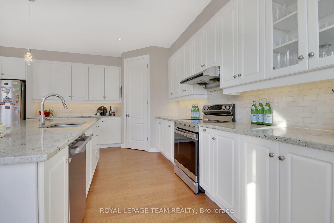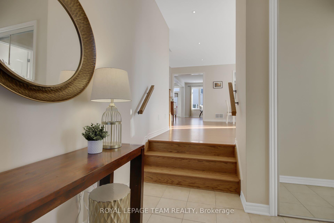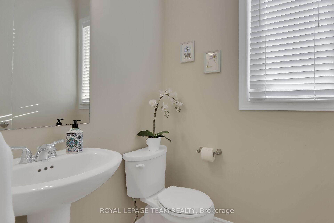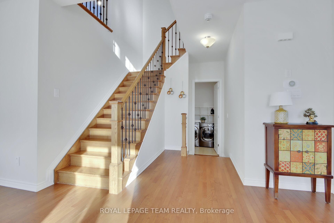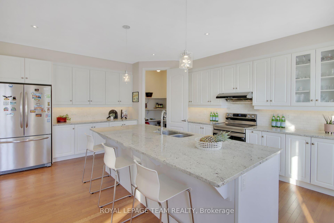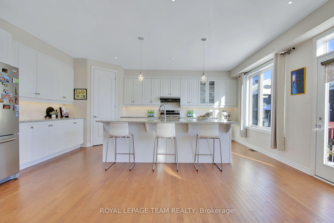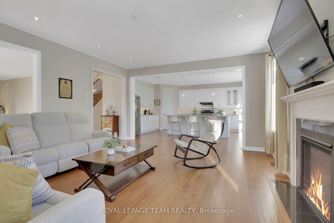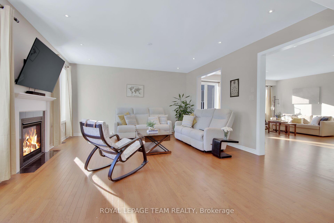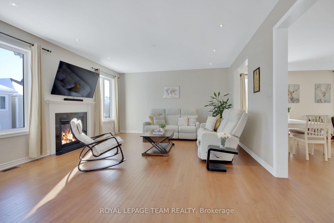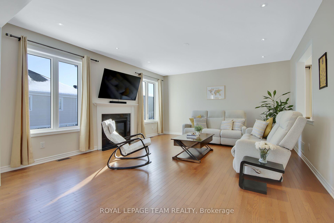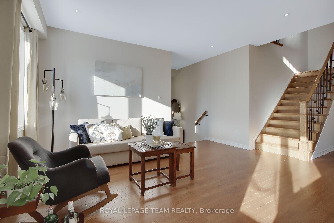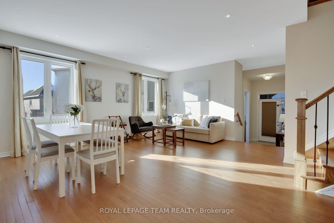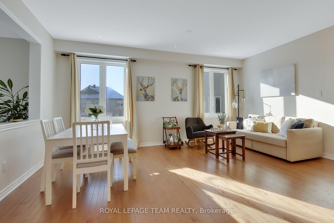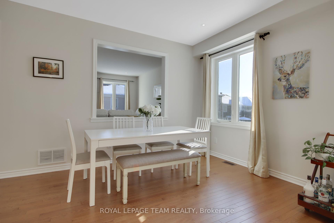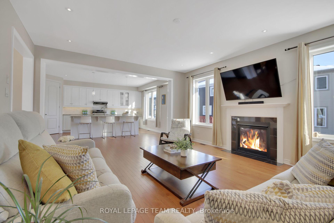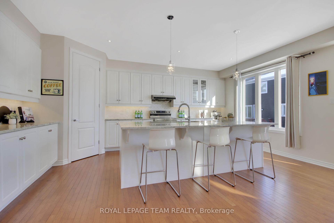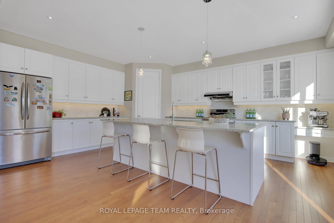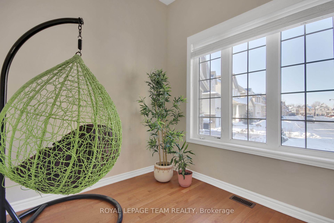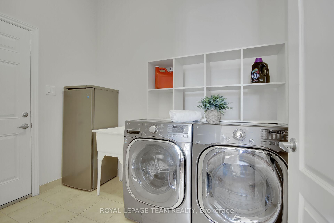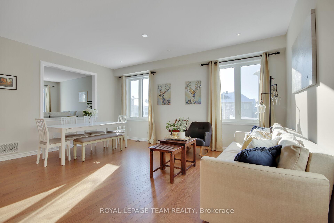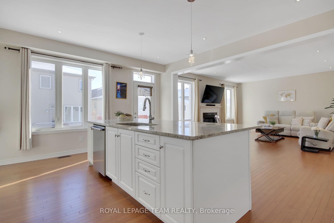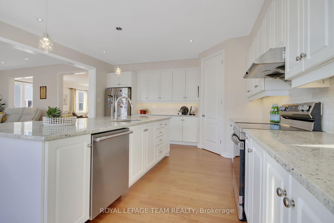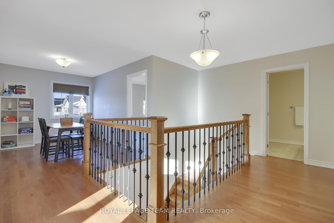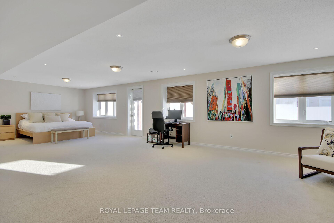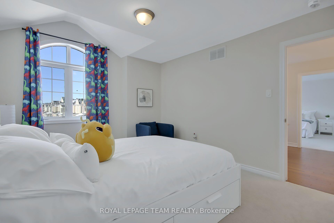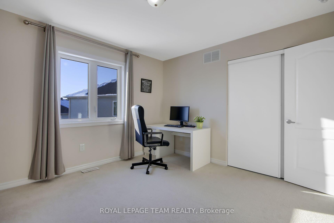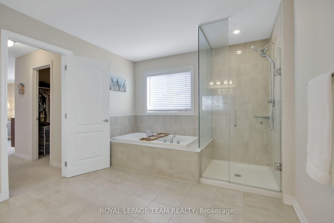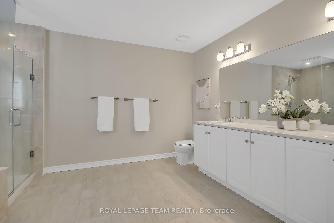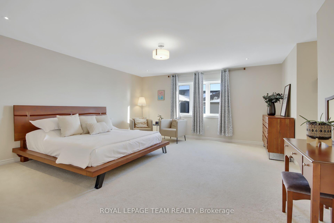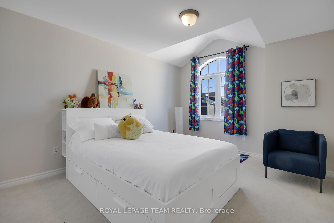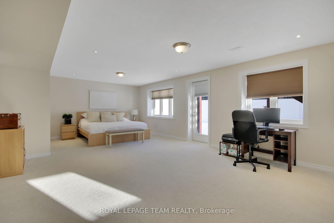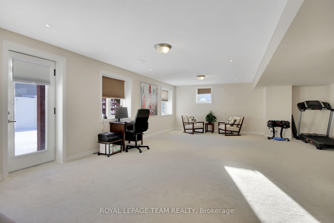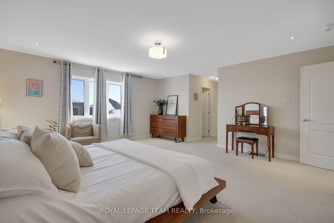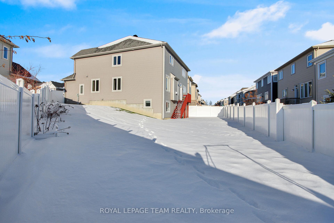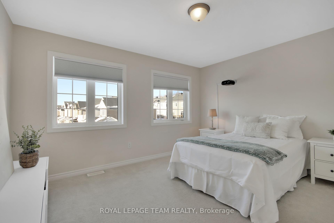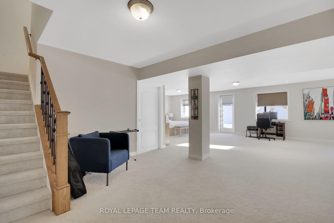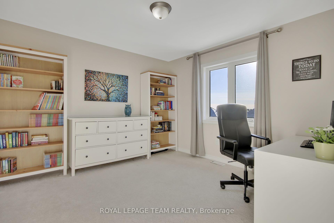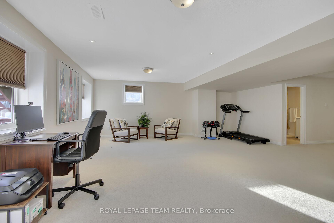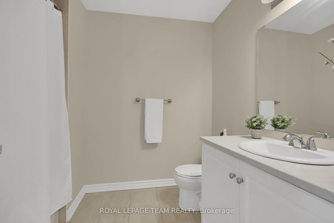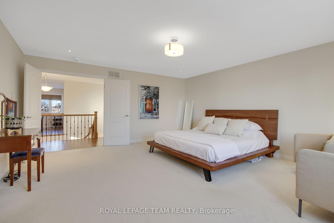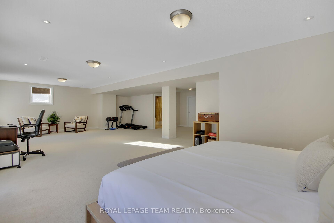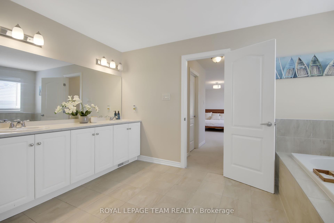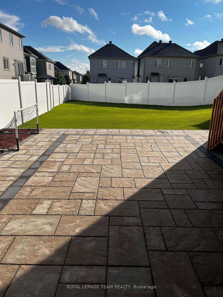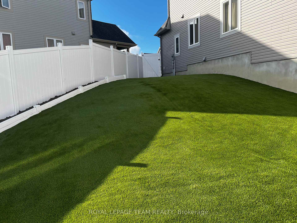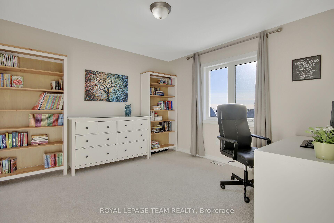$4,700
Available - For Rent
Listing ID: X11963454
628 Silver Spruce Way , Kanata, K2M 0L2, Ottawa
| Stunning 4-Bedroom Home with Walkout Lower Level. This spacious and well-designed home offers The main floor that boasts 9-foot ceilings, a bright living/dining room, a cozy family room with gas fireplace. The chefs kitchen is a highlight, complete with stainless steel appliances, island with breakfast bar, a walk-in pantry, and ample quartz counter space. Den and powder room add functionality to the main level. Second level offers 4 bedrooms plus a loft, perfect for a home office or additional living space. The primary bedroom features two walk-in closets and a private 5-piece ensuite. The fully finished walkout lower level includes a full bathroom, providing great potential for a guest suite or recreation area. The backyard is designed for low maintenance, featuring artificial turf and full fencing. A perfect blend of comfort and style in a family-friendly setting! |
| Price | $4,700 |
| Taxes: | $0.00 |
| Occupancy by: | Owner |
| Address: | 628 Silver Spruce Way , Kanata, K2M 0L2, Ottawa |
| Acreage: | Not Appl |
| Directions/Cross Streets: | Eagleson Rd and Hope Side Rd |
| Rooms: | 16 |
| Bedrooms: | 4 |
| Bedrooms +: | 0 |
| Family Room: | T |
| Basement: | Walk-Out, Finished |
| Furnished: | Unfu |
| Level/Floor | Room | Length(ft) | Width(ft) | Descriptions | |
| Room 1 | Main | Foyer | 8.69 | 5.77 | |
| Room 2 | Main | Den | 9.51 | 7.08 | |
| Room 3 | Main | Bathroom | 5.18 | 4.1 | 2 Pc Bath |
| Room 4 | Main | Living Ro | 17.78 | 15.48 | Hardwood Floor |
| Room 5 | Main | Dining Ro | 15.48 | Hardwood Floor | |
| Room 6 | Main | Family Ro | 18.47 | 15.78 | Hardwood Floor, Fireplace |
| Room 7 | Main | Kitchen | 18.96 | 15.68 | Quartz Counter, Stainless Steel Appl, Breakfast Bar |
| Room 8 | Main | Pantry | 4.49 | 4.4 | |
| Room 9 | Main | Mud Room | 9.28 | 6.2 | Combined w/Laundry, Access To Garage |
| Room 10 | Second | Loft | 11.09 | 9.18 | |
| Room 11 | Second | Primary B | 17.09 | 16.37 | Walk-In Closet(s), Walk-In Closet(s), 5 Pc Ensuite |
| Room 12 | Second | Bedroom 2 | 11.97 | 10.99 | |
| Room 13 | Second | Bedroom 3 | 12.1 | 11.38 | Vaulted Ceiling(s) |
| Room 14 | Second | Bedroom 4 | 13.38 | 11.18 | |
| Room 15 | Second | Bathroom | 8.5 | 6.79 | 4 Pc Bath |
| Washroom Type | No. of Pieces | Level |
| Washroom Type 1 | 2 | Main |
| Washroom Type 2 | 4 | Second |
| Washroom Type 3 | 5 | Second |
| Washroom Type 4 | 4 | Lower |
| Washroom Type 5 | 0 |
| Total Area: | 0.00 |
| Approximatly Age: | 6-15 |
| Property Type: | Detached |
| Style: | 2-Storey |
| Exterior: | Brick, Vinyl Siding |
| Garage Type: | Attached |
| (Parking/)Drive: | Lane |
| Drive Parking Spaces: | 2 |
| Park #1 | |
| Parking Type: | Lane |
| Park #2 | |
| Parking Type: | Lane |
| Pool: | None |
| Laundry Access: | Laundry Room |
| Other Structures: | Fence - Full |
| Approximatly Age: | 6-15 |
| Property Features: | Park, Public Transit |
| CAC Included: | N |
| Water Included: | N |
| Cabel TV Included: | N |
| Common Elements Included: | N |
| Heat Included: | N |
| Parking Included: | N |
| Condo Tax Included: | N |
| Building Insurance Included: | N |
| Fireplace/Stove: | Y |
| Heat Type: | Forced Air |
| Central Air Conditioning: | Central Air |
| Central Vac: | N |
| Laundry Level: | Syste |
| Ensuite Laundry: | F |
| Elevator Lift: | False |
| Sewers: | Sewer |
| Utilities-Cable: | A |
| Utilities-Hydro: | A |
| Although the information displayed is believed to be accurate, no warranties or representations are made of any kind. |
| ROYAL LEPAGE TEAM REALTY |
|
|

Wally Islam
Real Estate Broker
Dir:
416-949-2626
Bus:
416-293-8500
Fax:
905-913-8585
| Virtual Tour | Book Showing | Email a Friend |
Jump To:
At a Glance:
| Type: | Freehold - Detached |
| Area: | Ottawa |
| Municipality: | Kanata |
| Neighbourhood: | 9010 - Kanata - Emerald Meadows/Trailwest |
| Style: | 2-Storey |
| Approximate Age: | 6-15 |
| Beds: | 4 |
| Baths: | 4 |
| Fireplace: | Y |
| Pool: | None |
Locatin Map:
