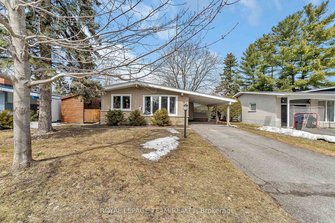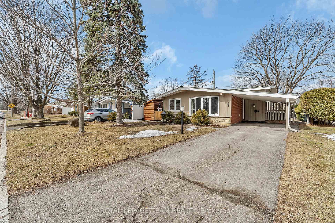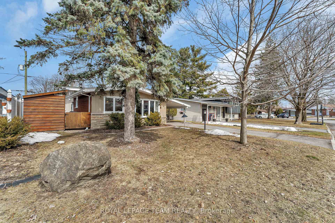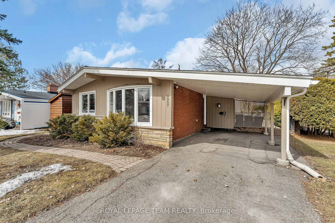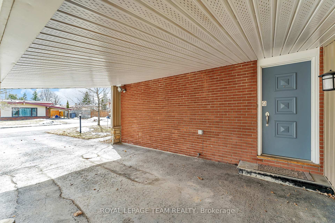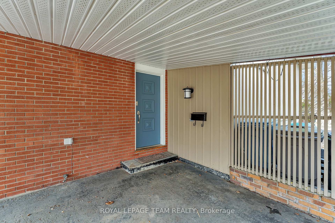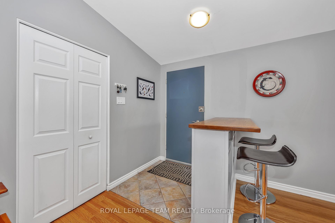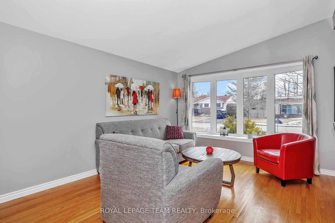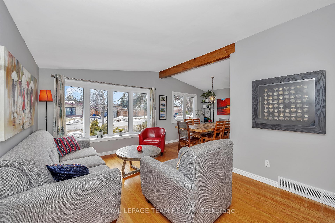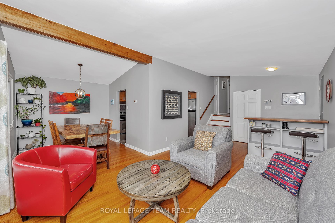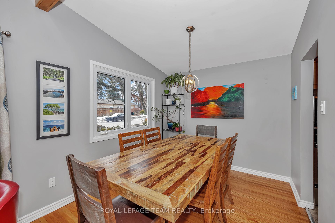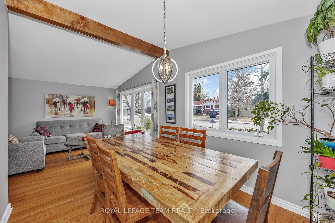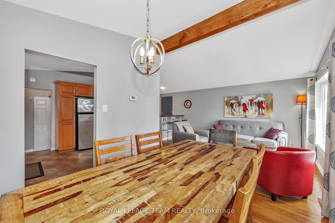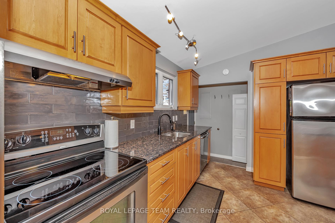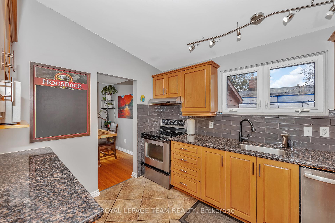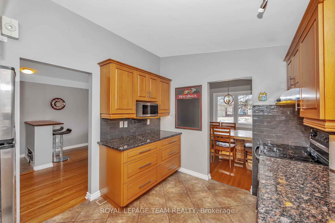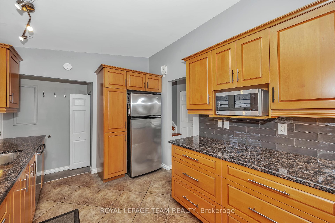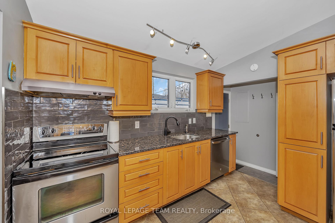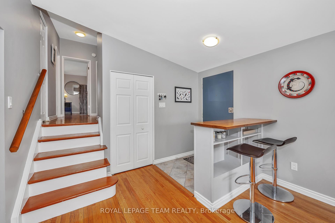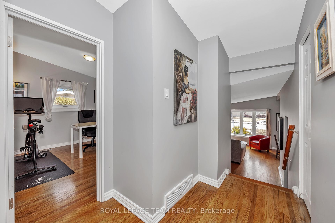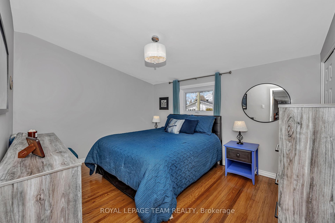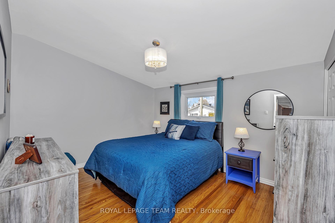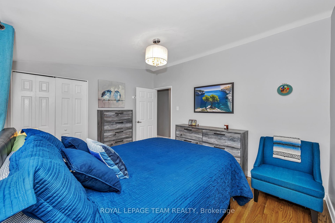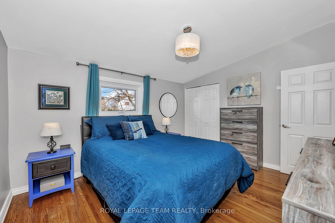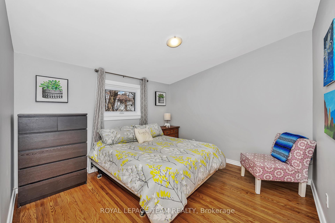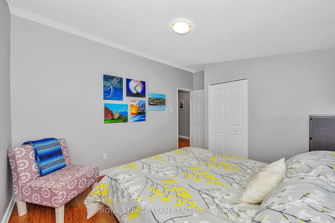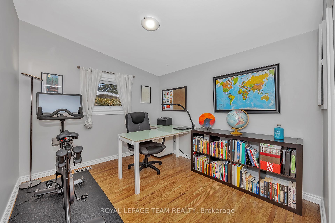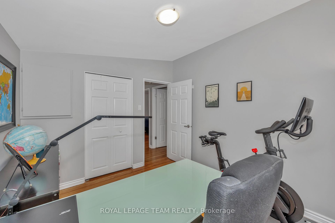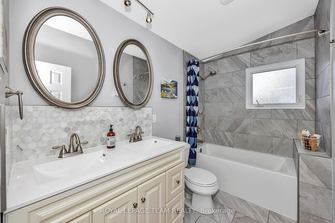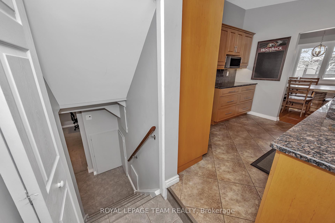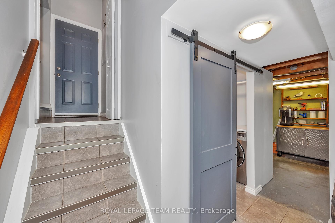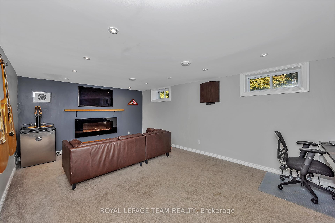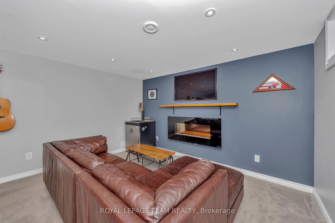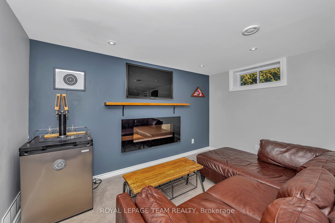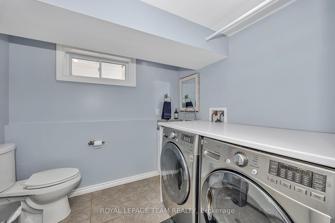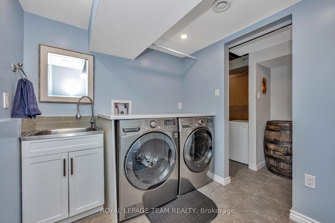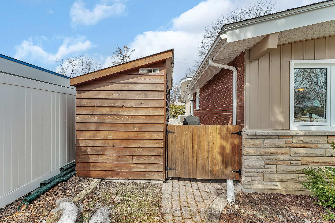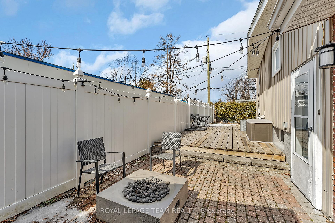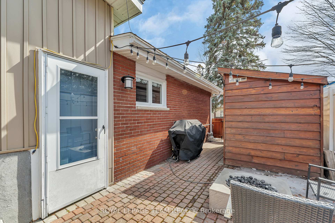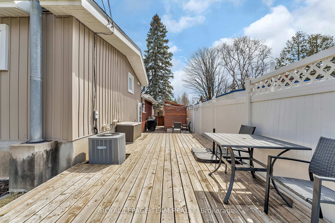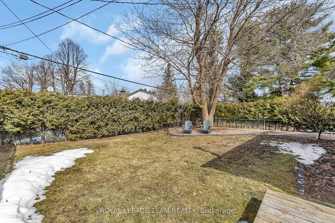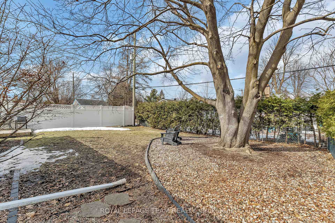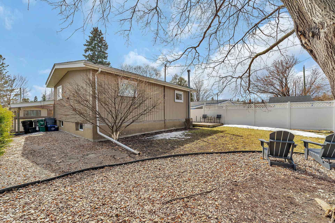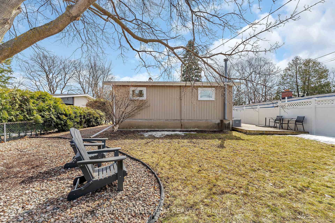$685,000
Available - For Sale
Listing ID: X12051920
1957 Connecticut Aven , Alta Vista and Area, K1H 6Y3, Ottawa
| Nestled in a desirable family-friendly neighborhood, this charming 3-bedroom home is upgraded and move-in ready. The bright and airy living and dining areas feature vaulted ceilings, large windows, and fresh neutral tones throughout. Gleaming hardwood floors span the main and upper levels, adding warmth and elegance to the space. The stunning custom kitchen boasts sleek granite countertops, ample cabinetry, stainless steel appliances, and a stylish backsplash. Upstairs, three spacious bedrooms offer comfort with vaulted ceilings, while the refreshed bathroom includes double sinks and a luxurious soaker tub. The lower-level family room provides additional living space, with a basement laundry room, 2-piece bath, and plenty of storage. Step outside to a private, fully fenced backyard with an oversized deck and patio, complete with an outdoor gas firepit (included!) and a second gas hookup for a BBQ, perfect for entertaining! Close to top-rated schools, parks, shopping, and transit, this home is the perfect blend of style, function, and convenience. Book your showing today |
| Price | $685,000 |
| Taxes: | $4444.00 |
| Assessment Year: | 2024 |
| Occupancy by: | Owner |
| Address: | 1957 Connecticut Aven , Alta Vista and Area, K1H 6Y3, Ottawa |
| Directions/Cross Streets: | Walkley Rd and Ryder St |
| Rooms: | 7 |
| Rooms +: | 3 |
| Bedrooms: | 3 |
| Bedrooms +: | 0 |
| Family Room: | F |
| Basement: | Full, Finished |
| Level/Floor | Room | Length(ft) | Width(ft) | Descriptions | |
| Room 1 | Main | Living Ro | 16.07 | 10.82 | |
| Room 2 | Main | Dining Ro | 9.51 | 8.86 | |
| Room 3 | Main | Kitchen | 10.82 | 8.86 | |
| Room 4 | Main | Foyer | 7.87 | 5.25 | |
| Room 5 | Second | Primary B | 12.79 | 10.82 | |
| Room 6 | Second | Bedroom | 11.48 | 10.82 | |
| Room 7 | Second | Bedroom | 10.5 | 9.18 | |
| Room 8 | Second | Bathroom | 9.51 | 5.58 | |
| Room 9 | Lower | Family Ro | 18.7 | 12.14 | |
| Room 10 | Lower | Bathroom | 7.87 | 7.22 |
| Washroom Type | No. of Pieces | Level |
| Washroom Type 1 | 5 | Second |
| Washroom Type 2 | 2 | Basement |
| Washroom Type 3 | 0 | |
| Washroom Type 4 | 0 | |
| Washroom Type 5 | 0 |
| Total Area: | 0.00 |
| Property Type: | Detached |
| Style: | Backsplit 3 |
| Exterior: | Brick, Other |
| Garage Type: | Carport |
| (Parking/)Drive: | Covered, P |
| Drive Parking Spaces: | 2 |
| Park #1 | |
| Parking Type: | Covered, P |
| Park #2 | |
| Parking Type: | Covered |
| Park #3 | |
| Parking Type: | Private |
| Pool: | None |
| CAC Included: | N |
| Water Included: | N |
| Cabel TV Included: | N |
| Common Elements Included: | N |
| Heat Included: | N |
| Parking Included: | N |
| Condo Tax Included: | N |
| Building Insurance Included: | N |
| Fireplace/Stove: | Y |
| Heat Type: | Forced Air |
| Central Air Conditioning: | Central Air |
| Central Vac: | N |
| Laundry Level: | Syste |
| Ensuite Laundry: | F |
| Sewers: | Sewer |
$
%
Years
This calculator is for demonstration purposes only. Always consult a professional
financial advisor before making personal financial decisions.
| Although the information displayed is believed to be accurate, no warranties or representations are made of any kind. |
| ROYAL LEPAGE TEAM REALTY |
|
|

Wally Islam
Real Estate Broker
Dir:
416-949-2626
Bus:
416-293-8500
Fax:
905-913-8585
| Virtual Tour | Book Showing | Email a Friend |
Jump To:
At a Glance:
| Type: | Freehold - Detached |
| Area: | Ottawa |
| Municipality: | Alta Vista and Area |
| Neighbourhood: | 3609 - Guildwood Estates - Urbandale Acres |
| Style: | Backsplit 3 |
| Tax: | $4,444 |
| Beds: | 3 |
| Baths: | 2 |
| Fireplace: | Y |
| Pool: | None |
Locatin Map:
Payment Calculator:
