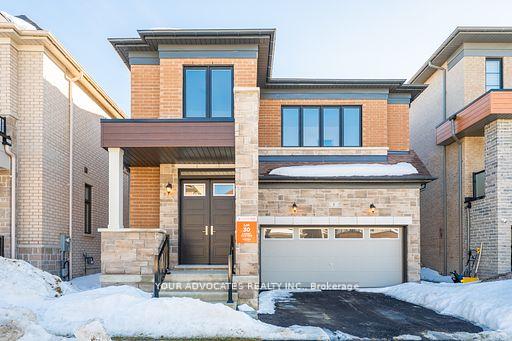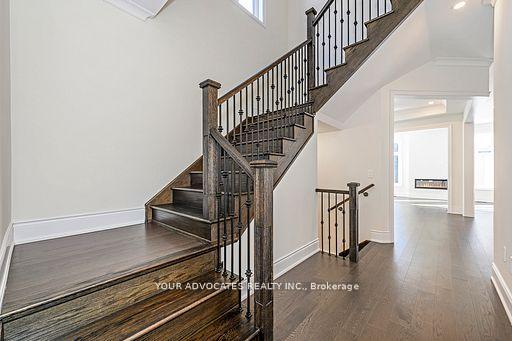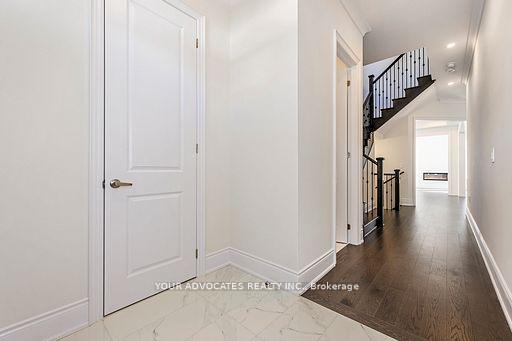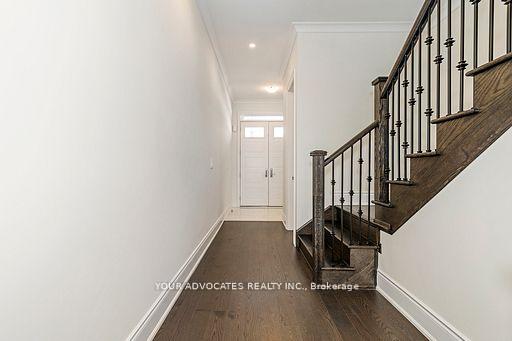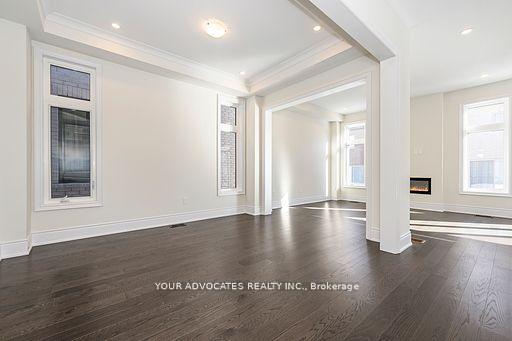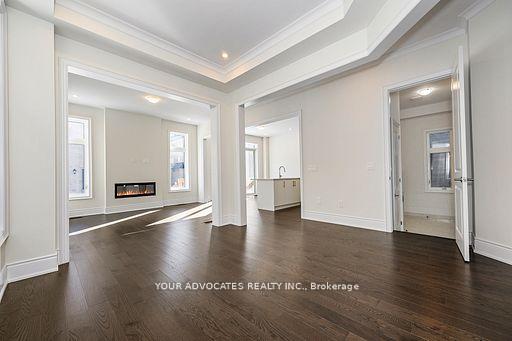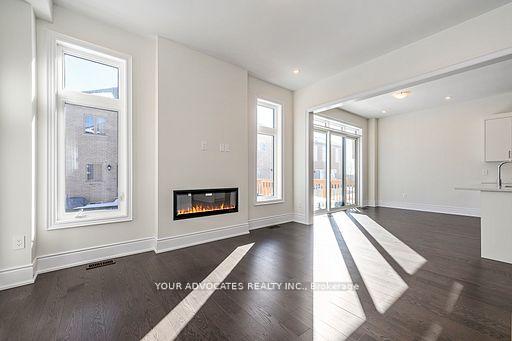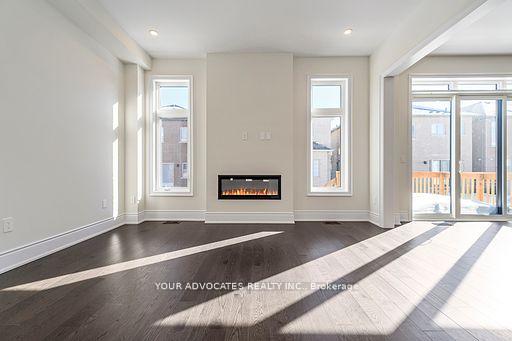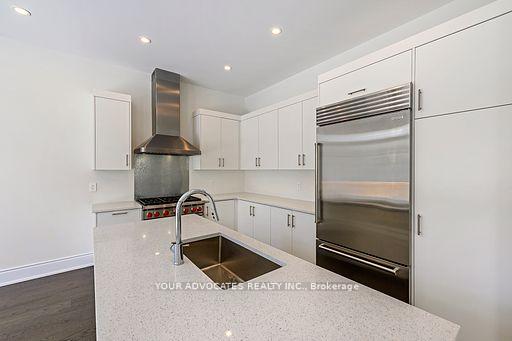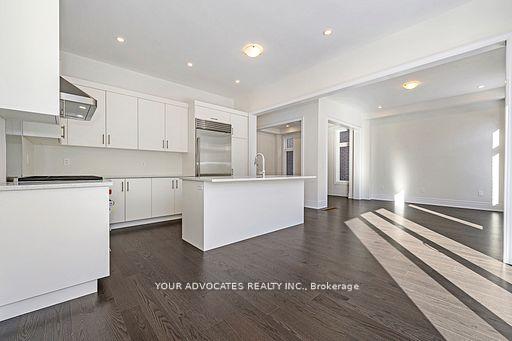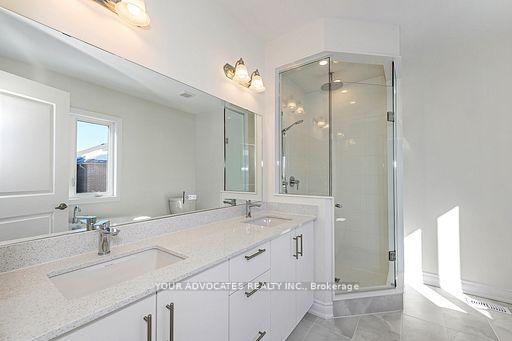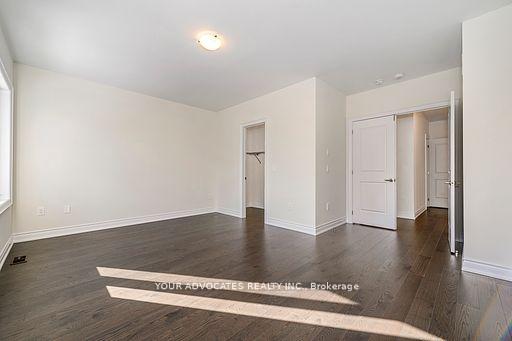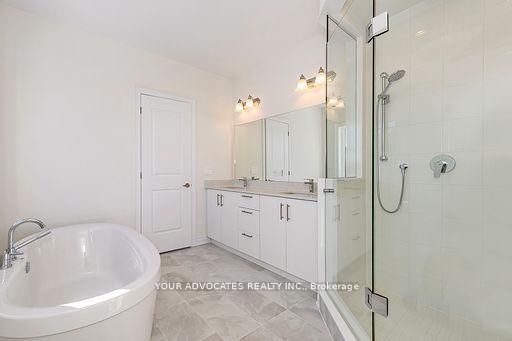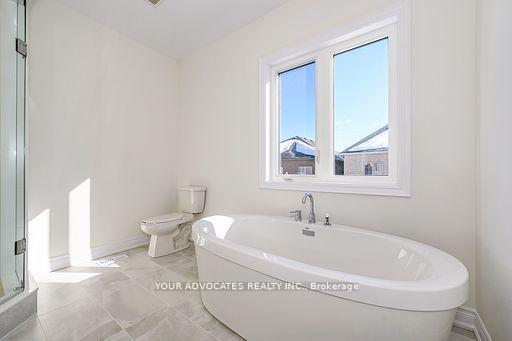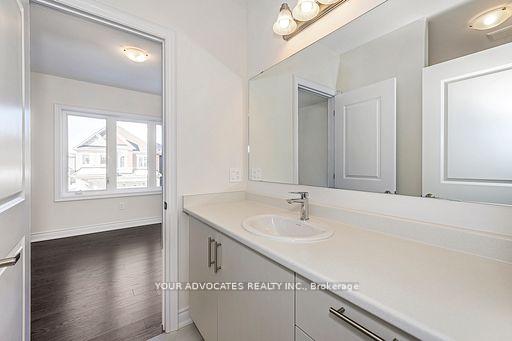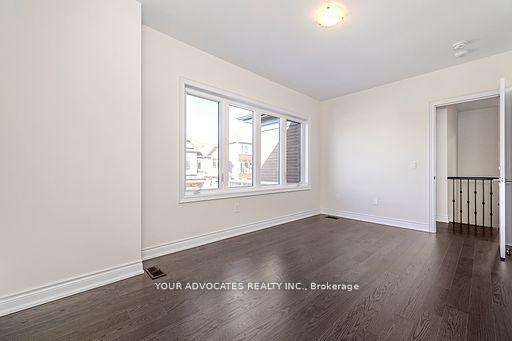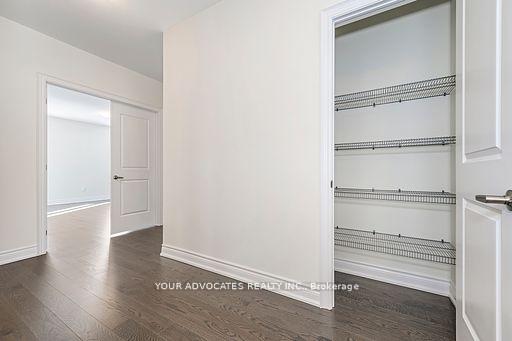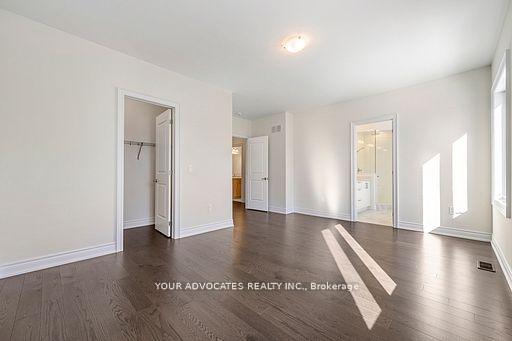$1,799,990
Available - For Sale
Listing ID: N12051919
5 Sweet Gale Crescent N/A West , Richmond Hill, L4E 1J9, York
| Welcome to this stunning brand-new Countrywide home, where modern design meets comfort and style. This spacious 5-bedroom home features beautiful hardwood floors throughout, creating a warm and inviting atmosphere. The upgraded kitchen is a chefs dream, complete with high-end appliances, sleek countertops, and ample storage space. The generous walk-in closet in the master suite offers plenty of room for your wardrobe and more. Soaring ceilings throughout the home add a touch of elegance and open the space, creating a bright and airy environment. Walk Up basement. Located in a desirable neighborhood, this home combines luxury living with everyday convenience. Don't miss the opportunity to make this your dream home! |
| Price | $1,799,990 |
| Taxes: | $0.00 |
| Occupancy by: | Vacant |
| Address: | 5 Sweet Gale Crescent N/A West , Richmond Hill, L4E 1J9, York |
| Directions/Cross Streets: | Leslie & Stouffville |
| Rooms: | 8 |
| Bedrooms: | 4 |
| Bedrooms +: | 0 |
| Family Room: | T |
| Basement: | Unfinished |
| Level/Floor | Room | Length(ft) | Width(ft) | Descriptions | |
| Room 1 | Main | Kitchen | 12.99 | 18.04 | Breakfast Area, Centre Island, Family Size Kitchen |
| Room 2 | Main | Family Ro | 14.6 | 12 | Gas Fireplace, Window, Open Concept |
| Room 3 | Main | Laundry | 12.99 | 6.07 | Laundry Sink, Tile Floor, Bay Window |
| Room 4 | Second | Primary B | 17.06 | 11.97 | Large Window, Hardwood Floor, Walk-In Closet(s) |
| Room 5 | Second | Bedroom 2 | 9.71 | 9.84 | Hardwood Floor, Large Closet, Ensuite Bath |
| Room 6 | Second | Bedroom 3 | 16.07 | 9.84 | Hardwood Floor, Large Closet, Ensuite Bath |
| Room 7 | Second | Bedroom 4 | 9.84 | 9.84 | Hardwood Floor, Closet, Ensuite Bath |
| Room 8 | Second | Loft | 9.84 | 15.19 | Hardwood Floor, Bay Window, Open Concept |
| Washroom Type | No. of Pieces | Level |
| Washroom Type 1 | 2 | Main |
| Washroom Type 2 | 5 | Second |
| Washroom Type 3 | 4 | Second |
| Washroom Type 4 | 4 | Second |
| Washroom Type 5 | 0 |
| Total Area: | 0.00 |
| Approximatly Age: | New |
| Property Type: | Detached |
| Style: | 2-Storey |
| Exterior: | Brick, Stone |
| Garage Type: | Built-In |
| (Parking/)Drive: | Other |
| Drive Parking Spaces: | 2 |
| Park #1 | |
| Parking Type: | Other |
| Park #2 | |
| Parking Type: | Other |
| Pool: | None |
| Approximatly Age: | New |
| Approximatly Square Footage: | 2000-2500 |
| CAC Included: | N |
| Water Included: | N |
| Cabel TV Included: | N |
| Common Elements Included: | N |
| Heat Included: | N |
| Parking Included: | N |
| Condo Tax Included: | N |
| Building Insurance Included: | N |
| Fireplace/Stove: | Y |
| Heat Type: | Forced Air |
| Central Air Conditioning: | Central Air |
| Central Vac: | N |
| Laundry Level: | Syste |
| Ensuite Laundry: | F |
| Sewers: | Septic |
$
%
Years
This calculator is for demonstration purposes only. Always consult a professional
financial advisor before making personal financial decisions.
| Although the information displayed is believed to be accurate, no warranties or representations are made of any kind. |
| YOUR ADVOCATES REALTY INC. |
|
|

Wally Islam
Real Estate Broker
Dir:
416-949-2626
Bus:
416-293-8500
Fax:
905-913-8585
| Book Showing | Email a Friend |
Jump To:
At a Glance:
| Type: | Freehold - Detached |
| Area: | York |
| Municipality: | Richmond Hill |
| Neighbourhood: | Rural Richmond Hill |
| Style: | 2-Storey |
| Approximate Age: | New |
| Beds: | 4 |
| Baths: | 4 |
| Fireplace: | Y |
| Pool: | None |
Locatin Map:
Payment Calculator:
