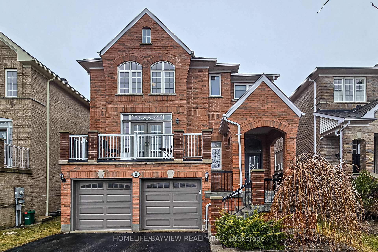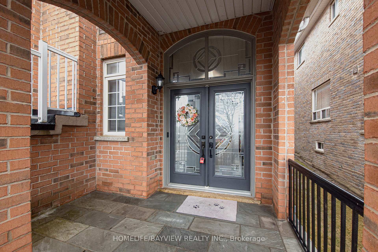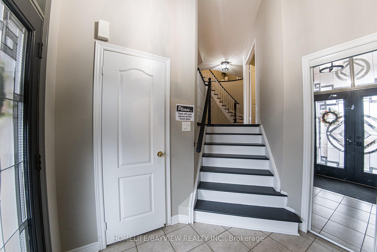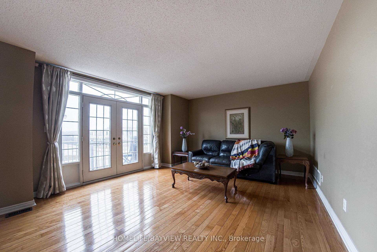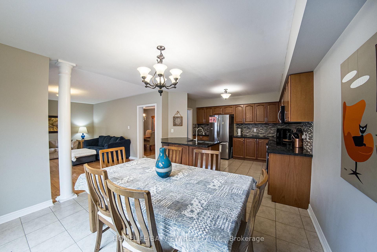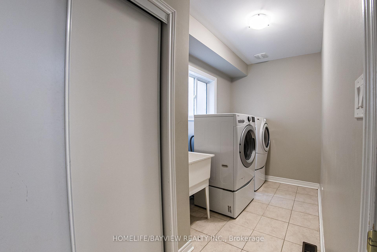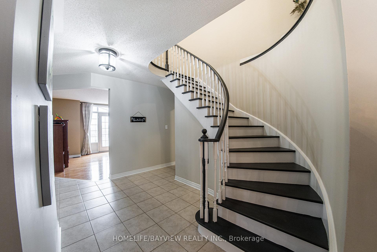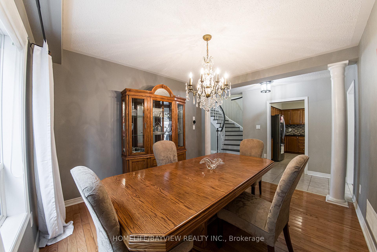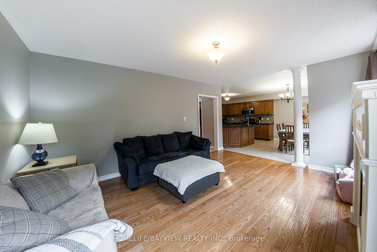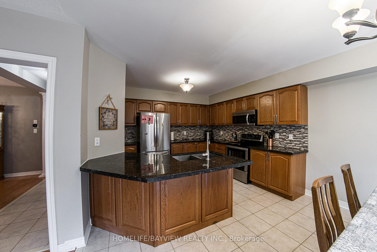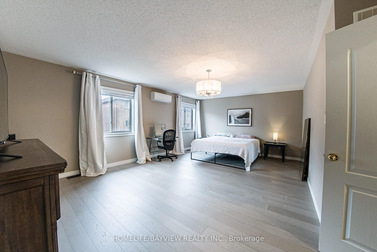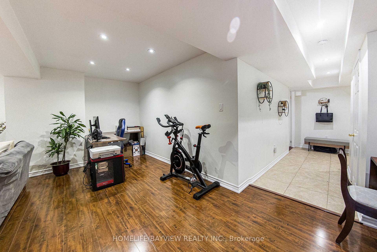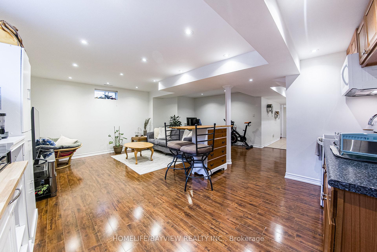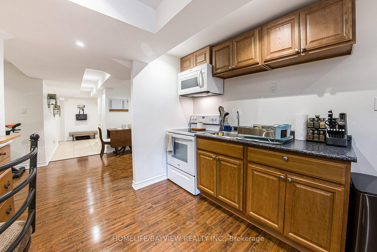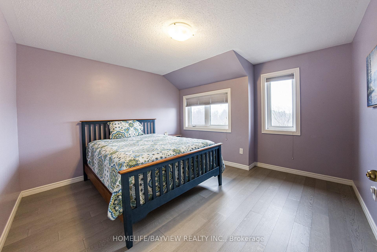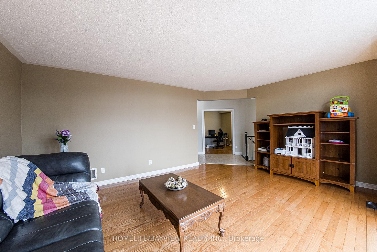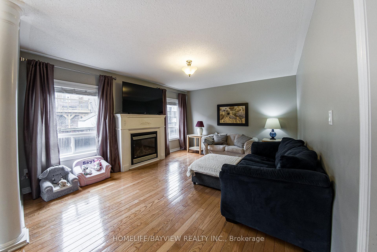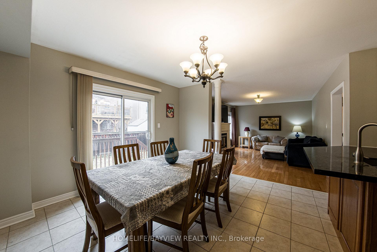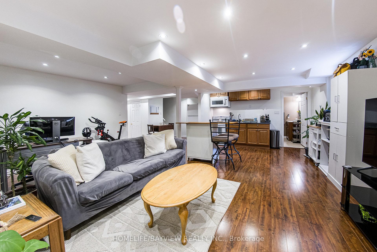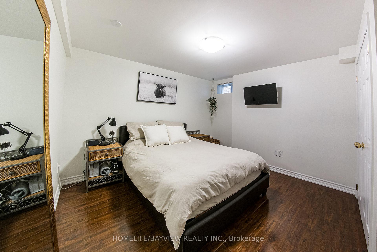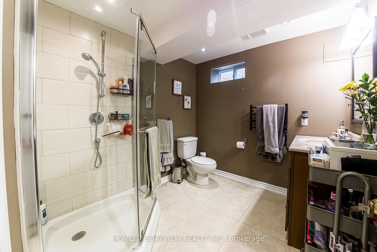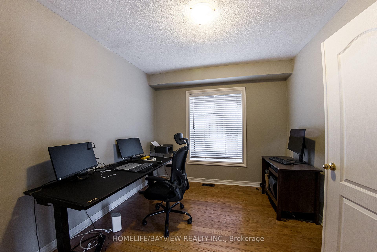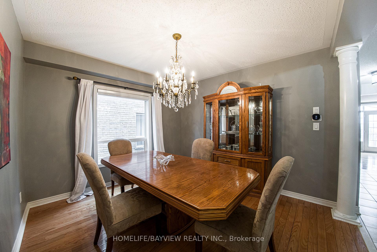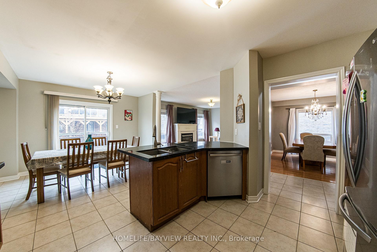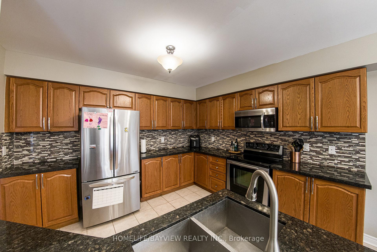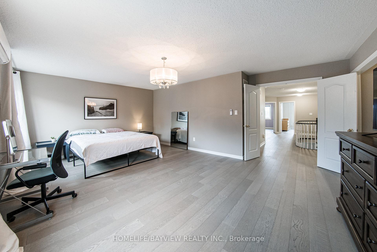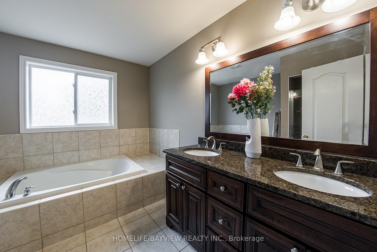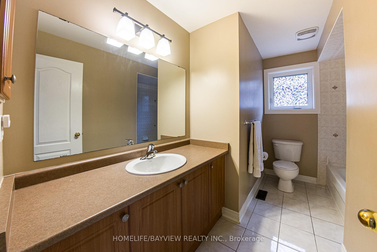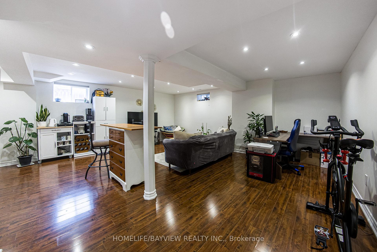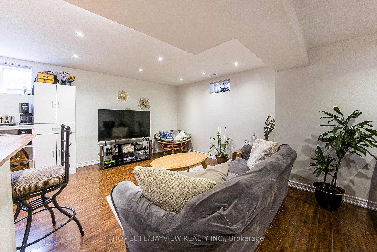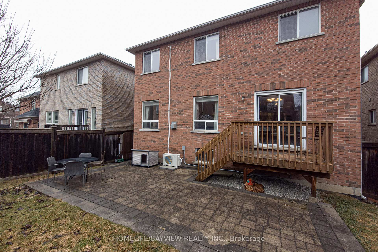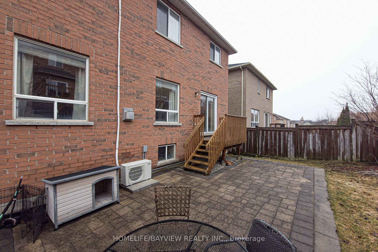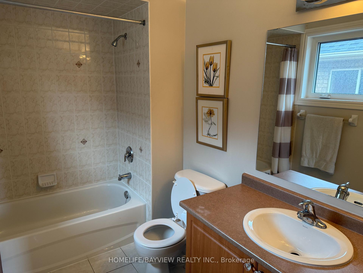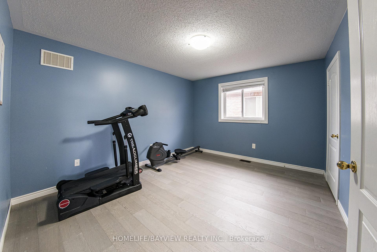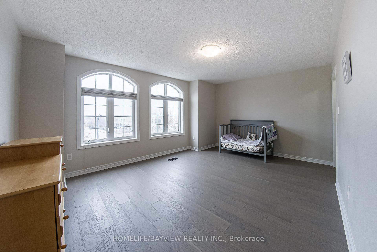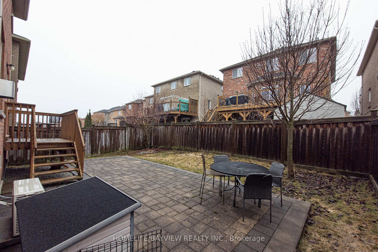$1,388,000
Available - For Sale
Listing ID: N12050504
86 Ford Wilson Boul , Newmarket, L3X 3G1, York
| Large detached house approximately 3100 sqft plus finished basement apartment with separate entrance and separate laundry. This home features a 4 car long driveway, double door entrance, large foyer with high ceiling, main floor office, large living room with walk-out to balcony, huge eat-in kitchen with granite counters and custom backsplash, family room with gas fireplace and a formal dining room. The second floor features 4 large bedrooms with new hardwood flooring, 3 full bathrooms and ample closet space. The basement apartment is currently rented at $1700/Mo and the tenant is willing to stay or vacate. Located steps to high ranking school, parks and transit. A few minutes drive to highway 400, Upper Canada mall and Yonge street. |
| Price | $1,388,000 |
| Taxes: | $7067.53 |
| Occupancy by: | Owner+T |
| Address: | 86 Ford Wilson Boul , Newmarket, L3X 3G1, York |
| Directions/Cross Streets: | Bathurst/Davis |
| Rooms: | 9 |
| Rooms +: | 3 |
| Bedrooms: | 4 |
| Bedrooms +: | 1 |
| Family Room: | T |
| Basement: | Separate Ent, Apartment |
| Level/Floor | Room | Length(ft) | Width(ft) | Descriptions | |
| Room 1 | Main | Living Ro | 18.04 | 14.43 | Hardwood Floor, W/O To Balcony, Overlooks Frontyard |
| Room 2 | Main | Dining Ro | 12.3 | 10.99 | Hardwood Floor, Large Window, Formal Rm |
| Room 3 | Main | Kitchen | 21.65 | 12.46 | Ceramic Floor, Breakfast Area, Granite Counters |
| Room 4 | Main | Office | 11.81 | 9.84 | Hardwood Floor, Double Doors, Picture Window |
| Room 5 | Main | Family Ro | 16.89 | 12.79 | Hardwood Floor, Overlooks Backyard, Gas Fireplace |
| Room 6 | Second | Primary B | 20.34 | 15.74 | Hardwood Floor, 5 Pc Ensuite, Walk-In Closet(s) |
| Room 7 | Second | Bedroom 2 | 16.07 | 12.46 | Hardwood Floor, 4 Pc Ensuite, Double Closet |
| Room 8 | Second | Bedroom 3 | 12.96 | 12.3 | Hardwood Floor, Closet, Overlooks Frontyard |
| Room 9 | Second | Bedroom 4 | 12.96 | 11.48 | Hardwood Floor, Picture Window, Large Closet |
| Room 10 | Basement | Living Ro | 20.17 | 1.31 | Laminate, Above Grade Window, Pot Lights |
| Room 11 | Basement | Bedroom | 12.79 | 12.3 | Laminate, Double Closet, Above Grade Window |
| Room 12 | Basement | Kitchen | 11.97 | 8.86 | Laminate, Open Concept, Combined w/Living |
| Washroom Type | No. of Pieces | Level |
| Washroom Type 1 | 5 | Second |
| Washroom Type 2 | 4 | Second |
| Washroom Type 3 | 2 | Main |
| Washroom Type 4 | 3 | Basement |
| Washroom Type 5 | 0 |
| Total Area: | 0.00 |
| Property Type: | Detached |
| Style: | 2-Storey |
| Exterior: | Brick |
| Garage Type: | Built-In |
| (Parking/)Drive: | Private Do |
| Drive Parking Spaces: | 4 |
| Park #1 | |
| Parking Type: | Private Do |
| Park #2 | |
| Parking Type: | Private Do |
| Pool: | None |
| Approximatly Square Footage: | 3000-3500 |
| Property Features: | Fenced Yard, Public Transit |
| CAC Included: | N |
| Water Included: | N |
| Cabel TV Included: | N |
| Common Elements Included: | N |
| Heat Included: | N |
| Parking Included: | N |
| Condo Tax Included: | N |
| Building Insurance Included: | N |
| Fireplace/Stove: | Y |
| Heat Type: | Forced Air |
| Central Air Conditioning: | Central Air |
| Central Vac: | N |
| Laundry Level: | Syste |
| Ensuite Laundry: | F |
| Elevator Lift: | False |
| Sewers: | Sewer |
$
%
Years
This calculator is for demonstration purposes only. Always consult a professional
financial advisor before making personal financial decisions.
| Although the information displayed is believed to be accurate, no warranties or representations are made of any kind. |
| HOMELIFE/BAYVIEW REALTY INC. |
|
|

Wally Islam
Real Estate Broker
Dir:
416-949-2626
Bus:
416-293-8500
Fax:
905-913-8585
| Virtual Tour | Book Showing | Email a Friend |
Jump To:
At a Glance:
| Type: | Freehold - Detached |
| Area: | York |
| Municipality: | Newmarket |
| Neighbourhood: | Woodland Hill |
| Style: | 2-Storey |
| Tax: | $7,067.53 |
| Beds: | 4+1 |
| Baths: | 5 |
| Fireplace: | Y |
| Pool: | None |
Locatin Map:
Payment Calculator:
