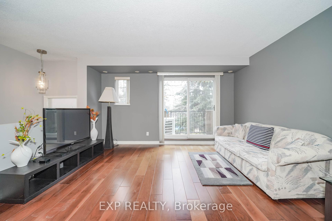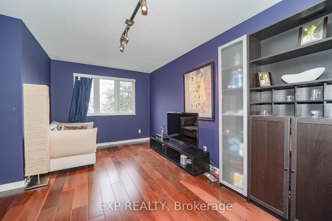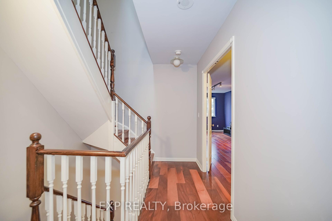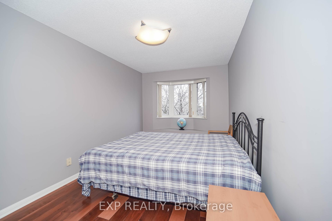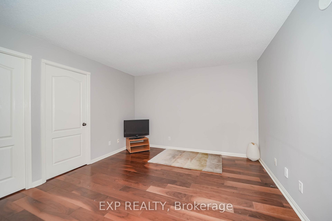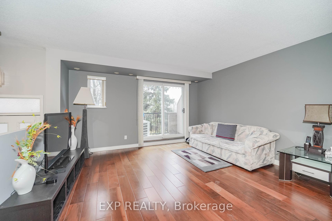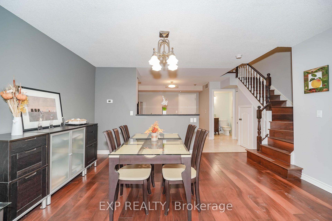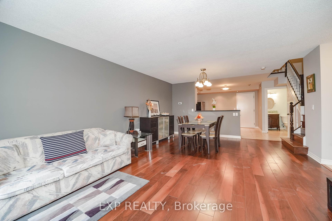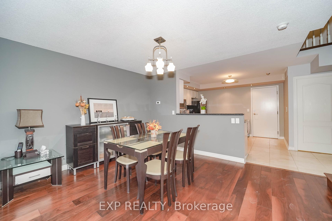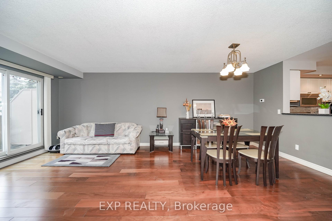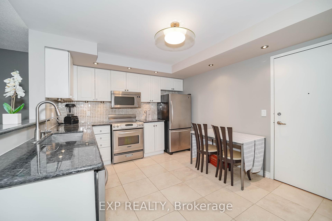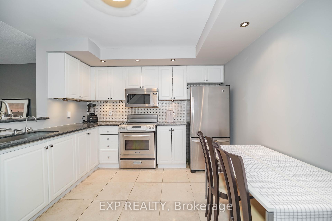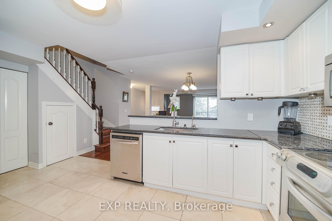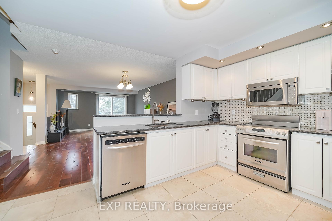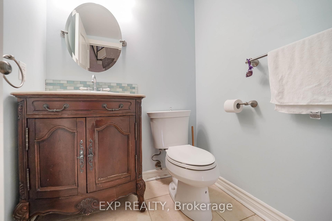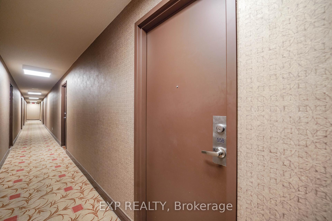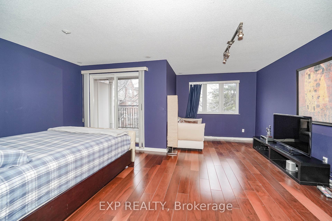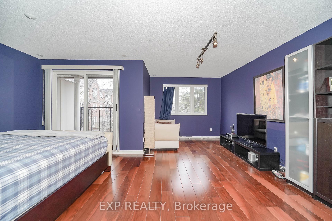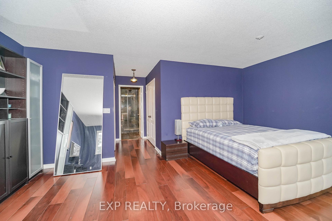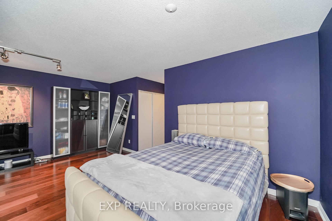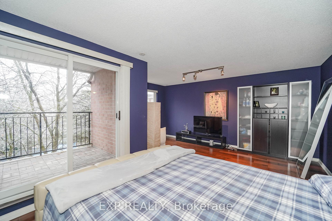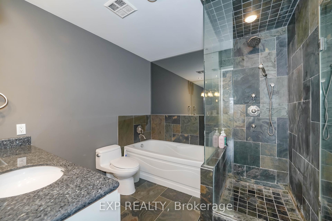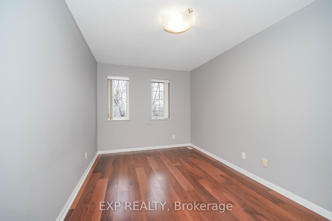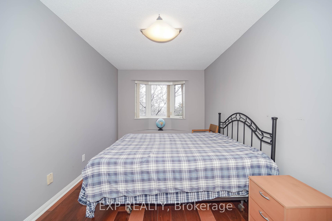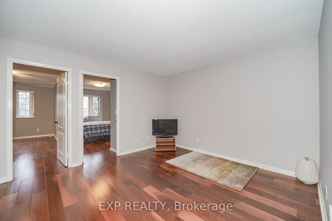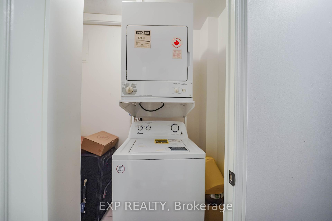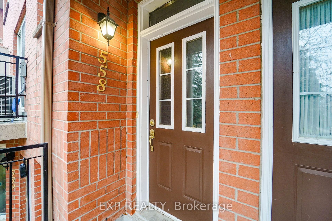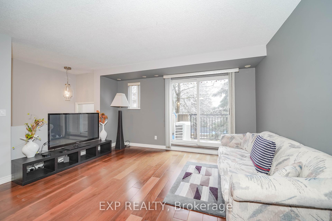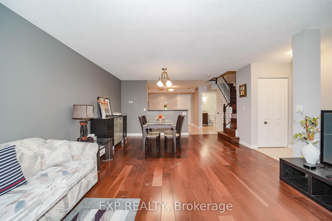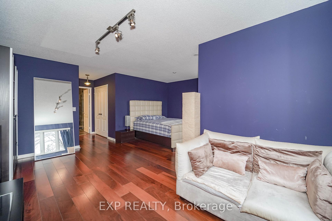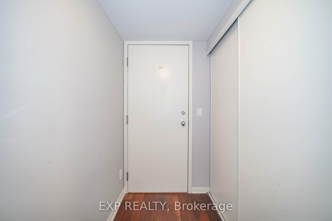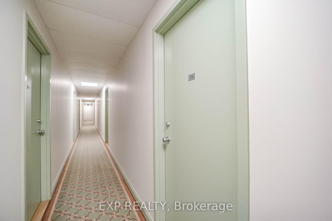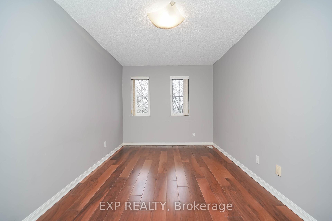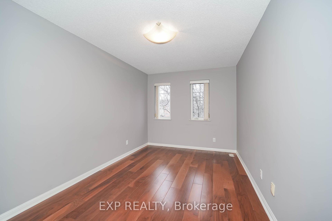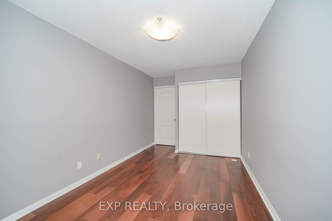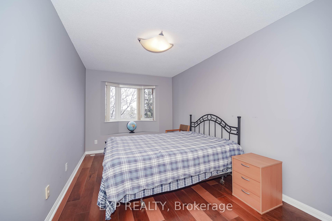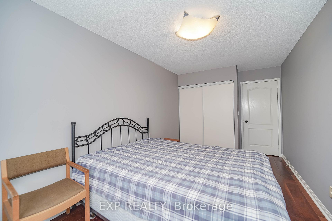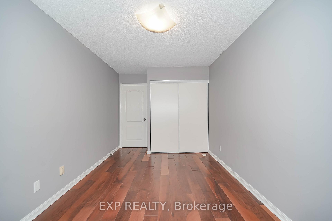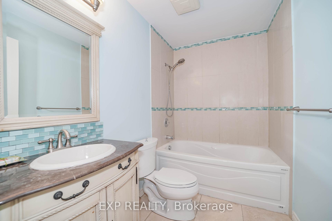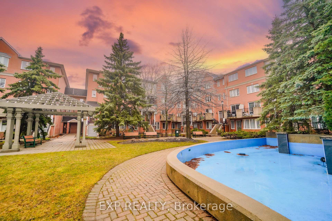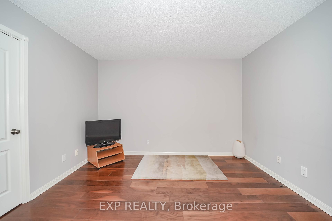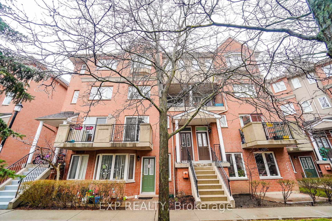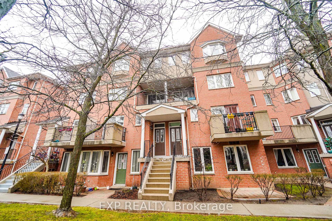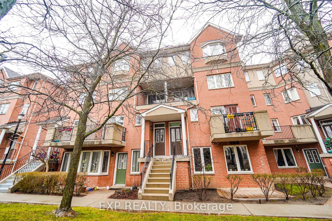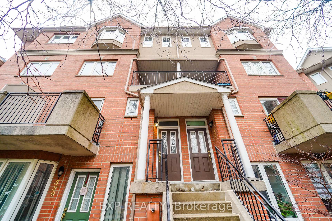$699,000
Available - For Sale
Listing ID: E12050918
1881 Mcnicoll Aven , Toronto, M1V 5M2, Toronto
| Most Luxurious & Secluded Townhouse Unit In The Tridel-Built Bamburgh Gate Gated Community With 24/7 Security & Dedicated Guardhouse! Rarely Available*This Garden-Facing 3+1 Bedroom, Nearly 2000 Sq Ft, 3-Storey Home Boasts Over $200K In Premium Upgrades Enjoy Unobstructed Garden & Pond Views From Two Spacious Balconies,*Offering The Perfect Outdoor Retreat*Featuring American Walnut Solid Wood Flooring, A Gourmet Kitchen With Italian Travertine Natural Stone Tiles, Norwegian Blue Pearl Granite Countertops & Spanish Marble Backsplash, Plus A Reverse Osmosis Water Filter System* The SPA-Like Master Bath Includes A Frameless Glass Shower, Natural Slate Tiles, A Luxury Rain Shower System & An Oversized SPA Hot Tub* Additional Upgrades Include Renovated Bathrooms With High-End Finishes, A New AC & Heating System (2022), And More* Enjoy Resort-Style Amenities Like An Indoor Pool, Gym & Billiards Room* Steps To LAmoreaux North Park, Top Schools, Shopping, Restaurants & Minutes To Hwy 401, Milliken GO & Pacific Mall!* |
| Price | $699,000 |
| Taxes: | $2758.38 |
| Occupancy by: | Vacant |
| Address: | 1881 Mcnicoll Aven , Toronto, M1V 5M2, Toronto |
| Postal Code: | M1V 5M2 |
| Province/State: | Toronto |
| Directions/Cross Streets: | McNicoll Ave / Kennedy Rd |
| Level/Floor | Room | Length(ft) | Width(ft) | Descriptions | |
| Room 1 | Main | Living Ro | 14.56 | 13.12 | Hardwood Floor, W/O To Balcony, Combined w/Dining |
| Room 2 | Main | Dining Ro | 14.76 | 8.53 | Hardwood Floor, Combined w/Living, Open Concept |
| Room 3 | Main | Kitchen | 16.4 | 11.15 | Pot Lights, Granite Counters |
| Room 4 | Main | Bathroom | 4.99 | 4.82 | 2 Pc Bath |
| Room 5 | Second | Primary B | 23.42 | 18.11 | Hardwood Floor, Walk-In Closet(s), W/O To Balcony |
| Room 6 | Second | Bathroom | 8.99 | 8.43 | 4 Pc Bath |
| Room 7 | Third | Bedroom 2 | 16.56 | 8.86 | Hardwood Floor, Window, B/I Closet |
| Room 8 | Third | Bedroom 3 | 16.1 | 3.28 | Hardwood Floor, B/I Closet |
| Room 9 | Third | Family Ro | 15.09 | 9.84 | Hardwood Floor |
| Room 10 | Third | Laundry | 7.12 | 4.3 | Separate Room |
| Room 11 | Third | Bathroom | 8.79 | 5.25 | 3 Pc Bath, Tile Floor |
| Washroom Type | No. of Pieces | Level |
| Washroom Type 1 | 2 | Main |
| Washroom Type 2 | 4 | Second |
| Washroom Type 3 | 3 | Third |
| Washroom Type 4 | 0 | |
| Washroom Type 5 | 0 | |
| Washroom Type 6 | 2 | Main |
| Washroom Type 7 | 4 | Second |
| Washroom Type 8 | 3 | Third |
| Washroom Type 9 | 0 | |
| Washroom Type 10 | 0 |
| Total Area: | 0.00 |
| Washrooms: | 3 |
| Heat Type: | Forced Air |
| Central Air Conditioning: | Central Air |
| Elevator Lift: | True |
$
%
Years
This calculator is for demonstration purposes only. Always consult a professional
financial advisor before making personal financial decisions.
| Although the information displayed is believed to be accurate, no warranties or representations are made of any kind. |
| EXP REALTY |
|
|

Wally Islam
Real Estate Broker
Dir:
416-949-2626
Bus:
416-293-8500
Fax:
905-913-8585
| Book Showing | Email a Friend |
Jump To:
At a Glance:
| Type: | Com - Condo Townhouse |
| Area: | Toronto |
| Municipality: | Toronto E05 |
| Neighbourhood: | Steeles |
| Style: | 3-Storey |
| Tax: | $2,758.38 |
| Maintenance Fee: | $856.43 |
| Beds: | 3+1 |
| Baths: | 3 |
| Fireplace: | N |
Locatin Map:
Payment Calculator:
