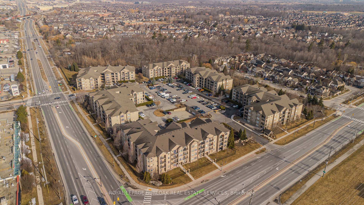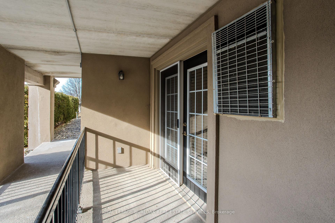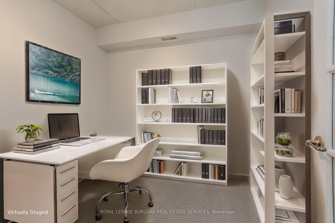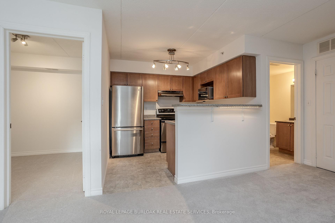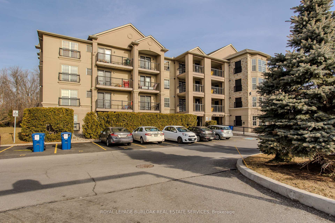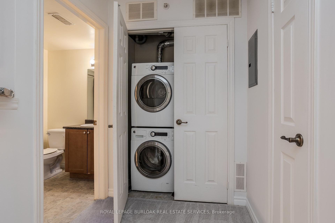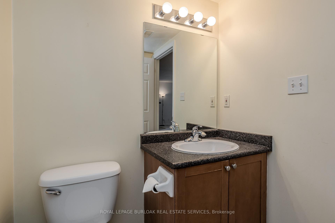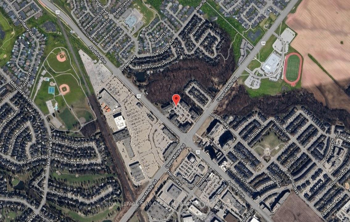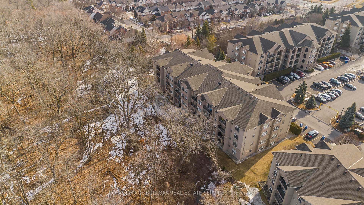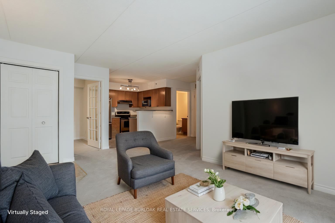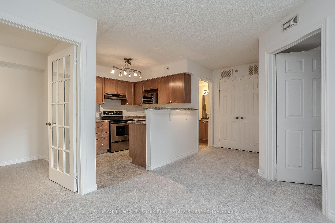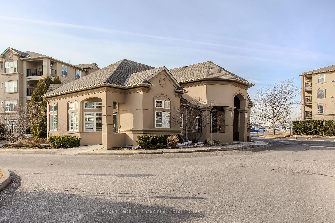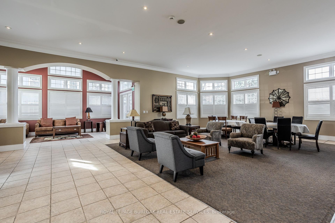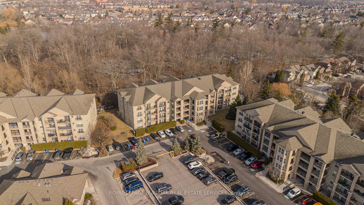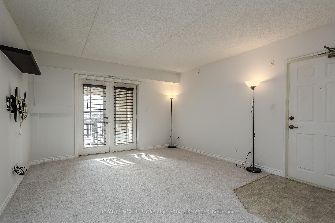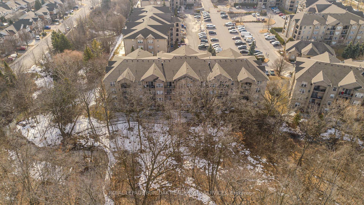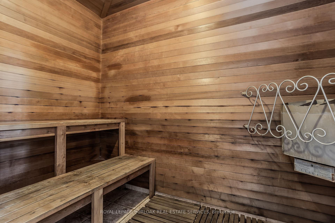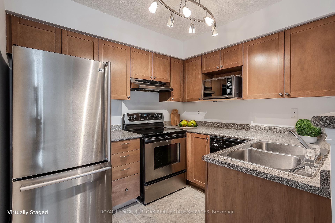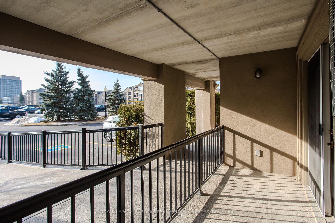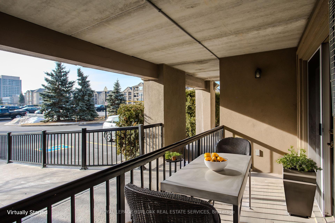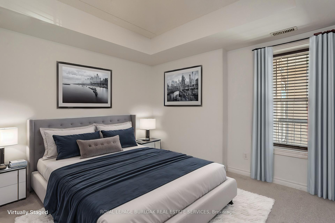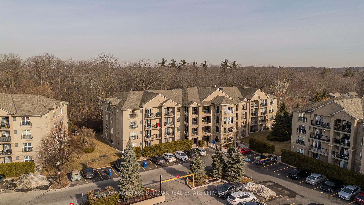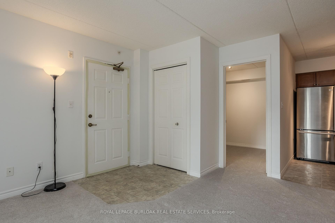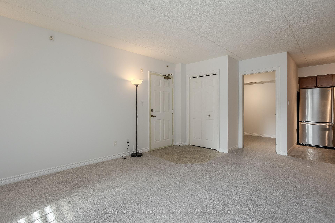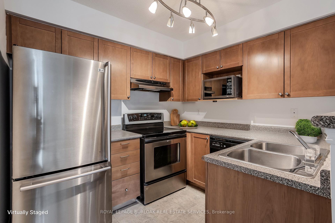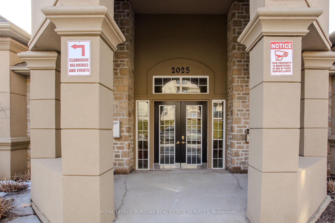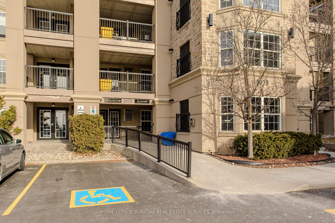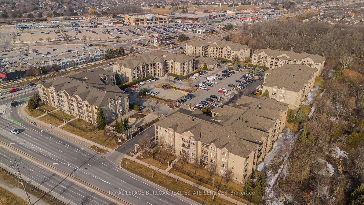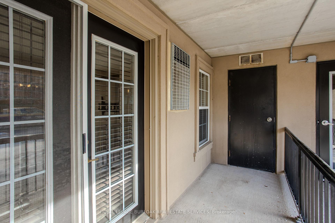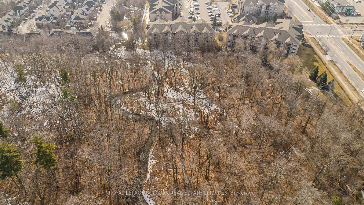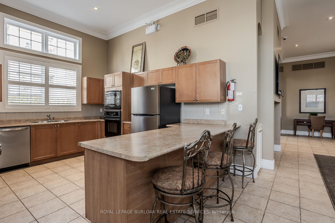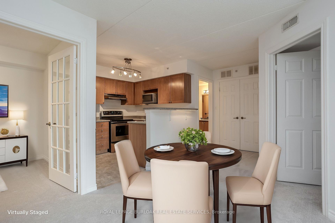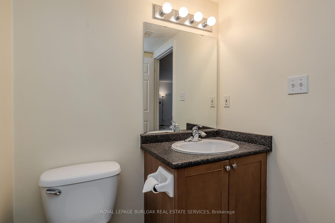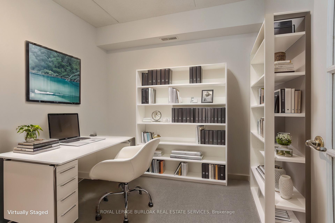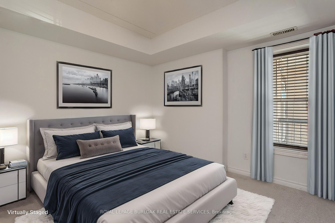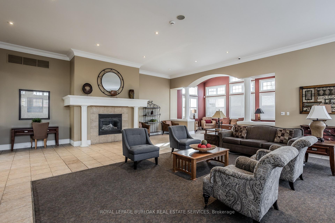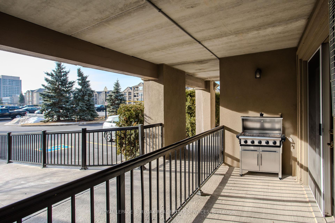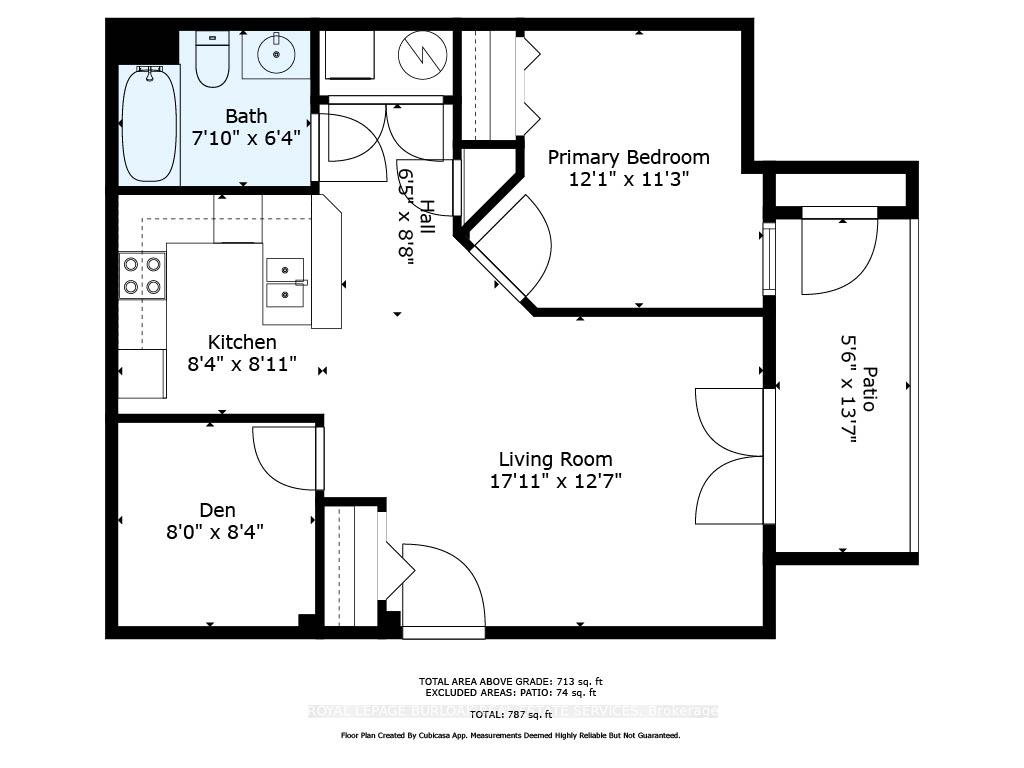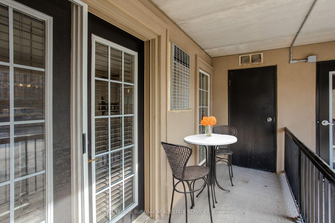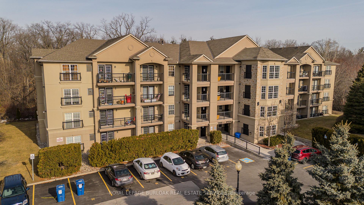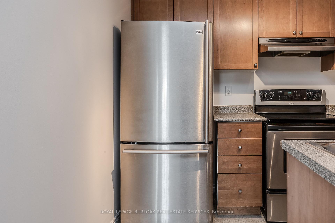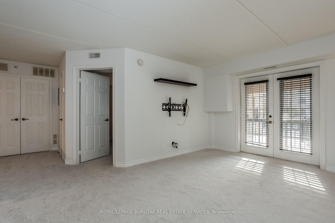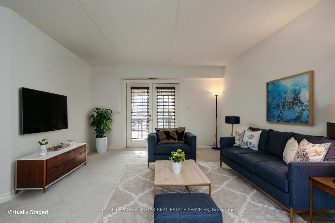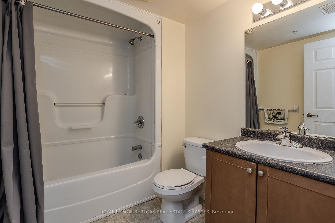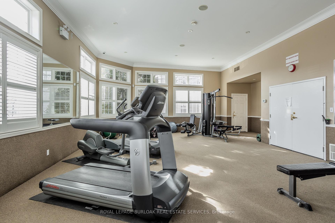$459,900
Available - For Sale
Listing ID: W12048062
2075 Appleby Line , Burlington, L7L 7H3, Halton
| Welcome to Orchard Uptown, a sought-after community offering a perfect blend of comfort, convenience, and style! This beautifully maintained 1 bed + den, 1 bath condo is a rare find, featuring 2 owned storage lockers and 1 underground parking space. Freshly repainted and move-in ready, this unit boasts an inviting and spacious layout designed for both relaxation and functionality. The bright living room features two french glass doors, leading to a large, covered private patio, ideal for morning coffee or unwinding after a long day. The modern kitchen is thoughtfully designed with stainless steel appliances, ample cabinet space, a double sink, and a convenient breakfast bar, making meal prep a breeze. The well-sized primary bedroom provides a comfortable retreat with plenty of space for your furnishings, while the spacious den with glass door makes for a perfect home office, guest space, or reading nook. The 4-piece bathroom is perfect for morning routines, and the in-suite laundry adds extra convenience. This well-managed building offers an array of fantastic amenities to enhance your lifestyle. Enjoy access to a clubhouse featuring a fully equipped gym, sauna, party room, and kitchen, perfect for hosting gatherings. Additional perks include a car wash station and plenty of visitor parking for your guests. Located in the heart of Burlington's desirable Orchard neighborhood, this condo is just steps away from shopping, dining, parks, and transit, with easy access to major highways for commuters. Whether you're a first-time buyer, downsizer, or investor, this stunning unit offers the best of low-maintenance condo living in a prime location. |
| Price | $459,900 |
| Taxes: | $2221.94 |
| Occupancy by: | Owner |
| Address: | 2075 Appleby Line , Burlington, L7L 7H3, Halton |
| Postal Code: | L7L 7H3 |
| Province/State: | Halton |
| Directions/Cross Streets: | Appleby/Upper Middle |
| Level/Floor | Room | Length(ft) | Width(ft) | Descriptions | |
| Room 1 | Main | Kitchen | 17.91 | 12.56 | |
| Room 2 | Main | Living Ro | 8.33 | 8.86 | |
| Room 3 | Main | Primary B | 12.07 | 11.25 | |
| Room 4 | Main | Den | 8 | 8.33 |
| Washroom Type | No. of Pieces | Level |
| Washroom Type 1 | 4 | Main |
| Washroom Type 2 | 0 | |
| Washroom Type 3 | 0 | |
| Washroom Type 4 | 0 | |
| Washroom Type 5 | 0 |
| Total Area: | 0.00 |
| Approximatly Age: | 16-30 |
| Washrooms: | 1 |
| Heat Type: | Forced Air |
| Central Air Conditioning: | Central Air |
$
%
Years
This calculator is for demonstration purposes only. Always consult a professional
financial advisor before making personal financial decisions.
| Although the information displayed is believed to be accurate, no warranties or representations are made of any kind. |
| ROYAL LEPAGE BURLOAK REAL ESTATE SERVICES |
|
|

Wally Islam
Real Estate Broker
Dir:
416-949-2626
Bus:
416-293-8500
Fax:
905-913-8585
| Virtual Tour | Book Showing | Email a Friend |
Jump To:
At a Glance:
| Type: | Com - Condo Apartment |
| Area: | Halton |
| Municipality: | Burlington |
| Neighbourhood: | Uptown |
| Style: | 1 Storey/Apt |
| Approximate Age: | 16-30 |
| Tax: | $2,221.94 |
| Maintenance Fee: | $352.64 |
| Beds: | 1+1 |
| Baths: | 1 |
| Fireplace: | N |
Locatin Map:
Payment Calculator:
