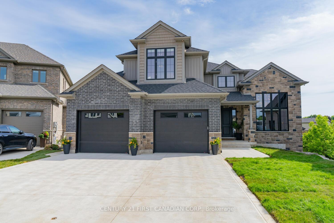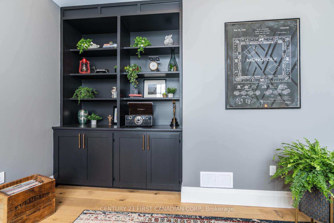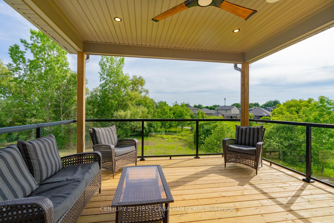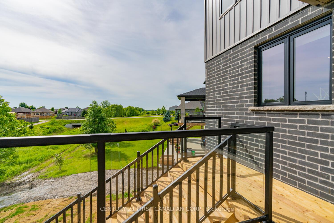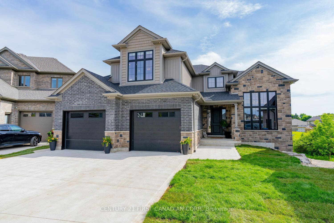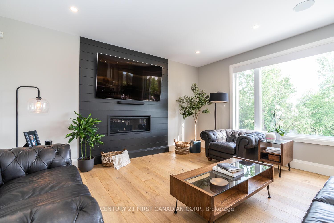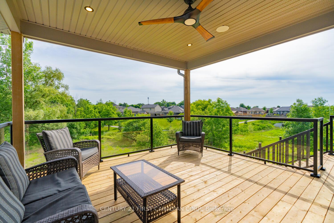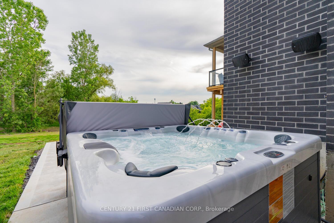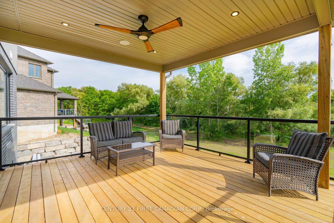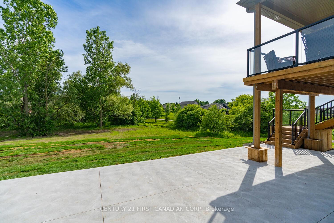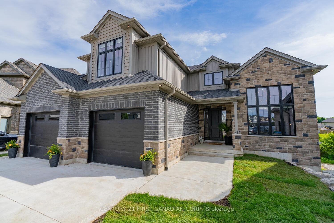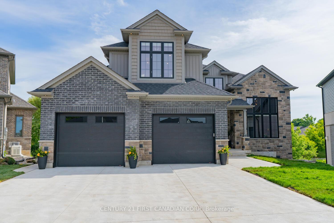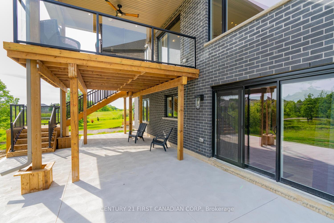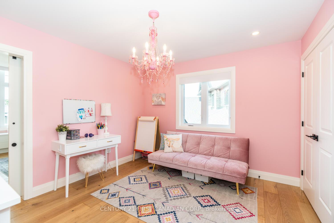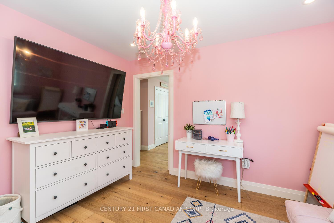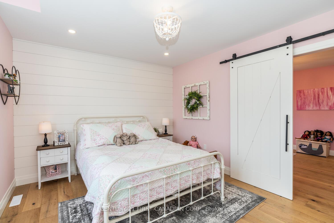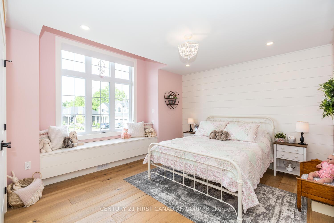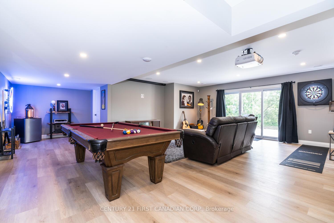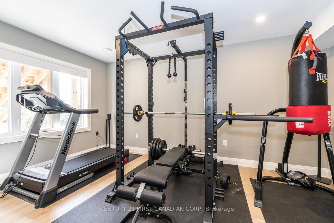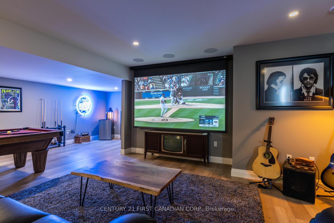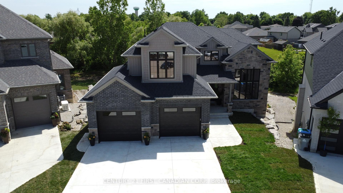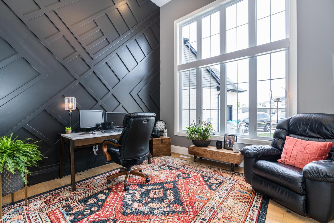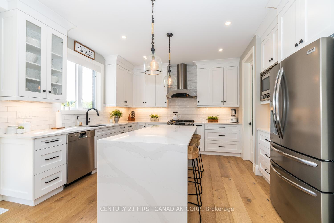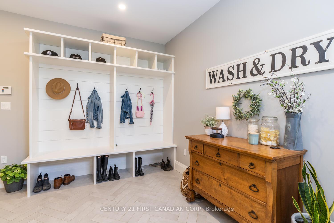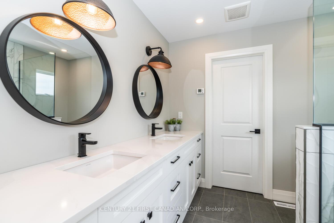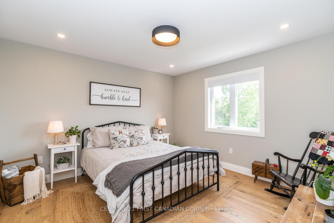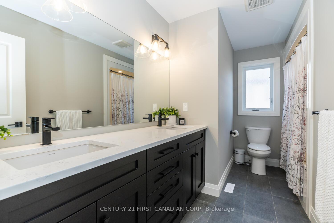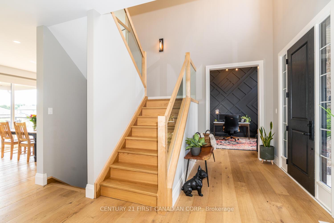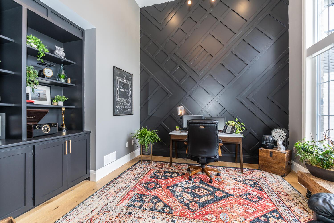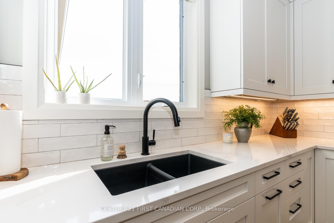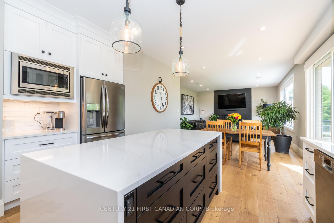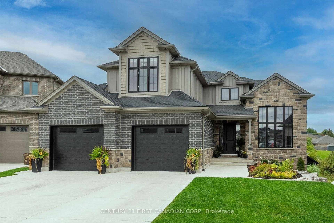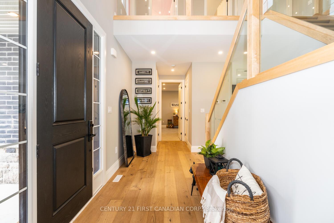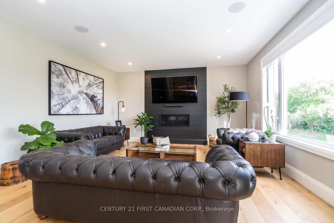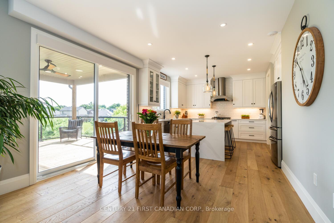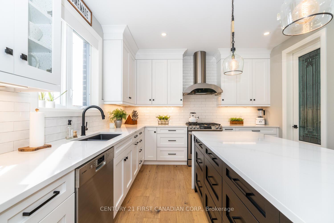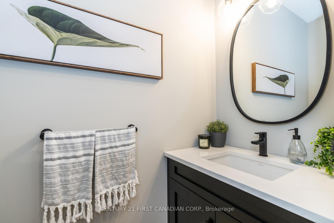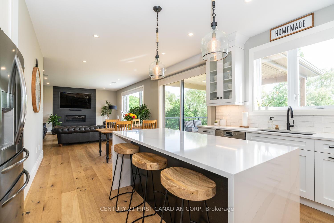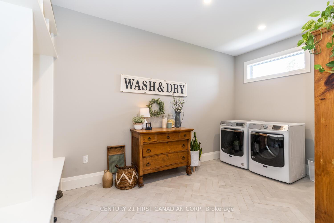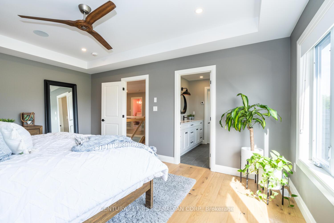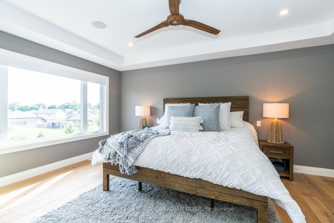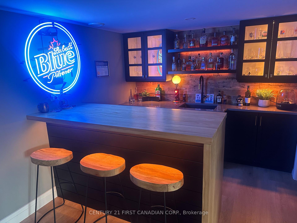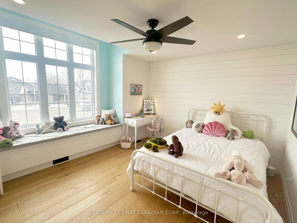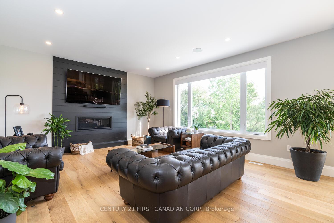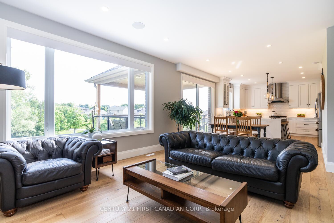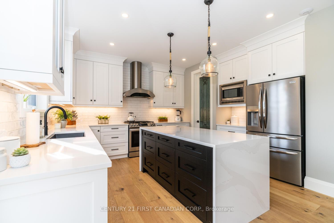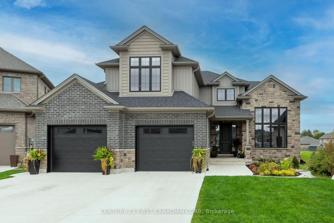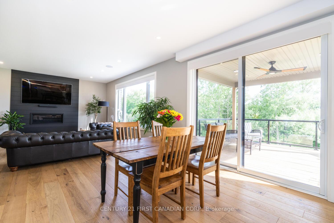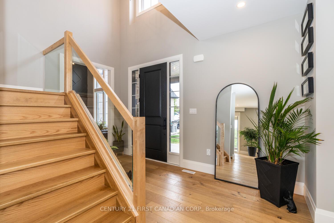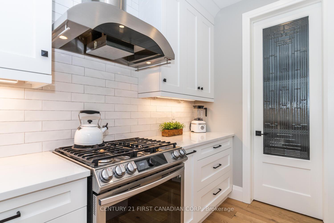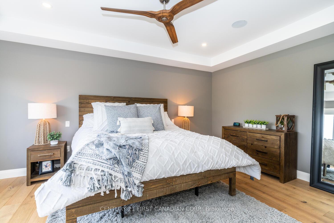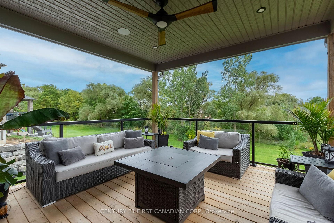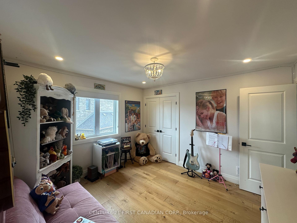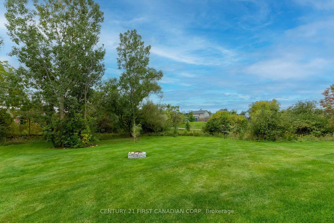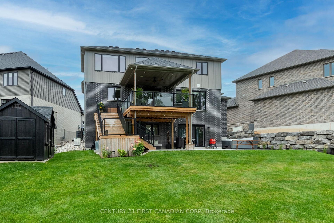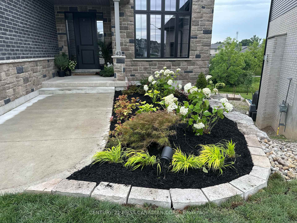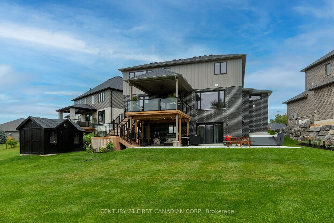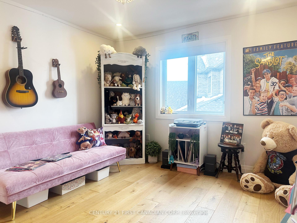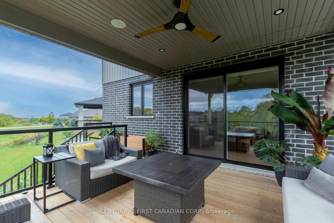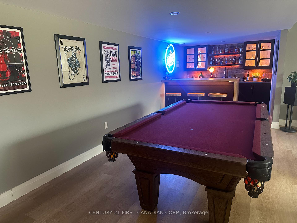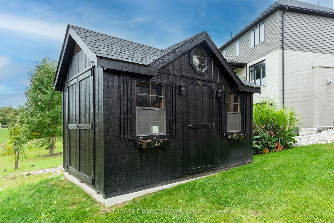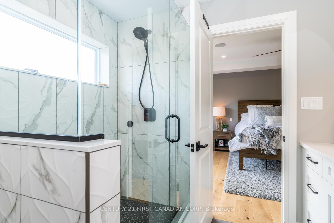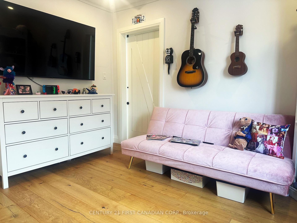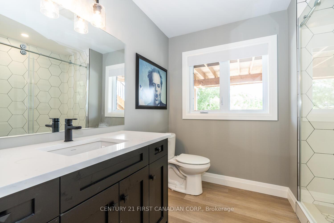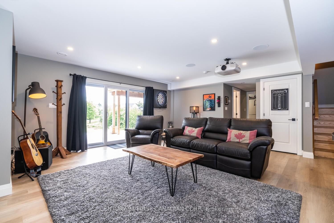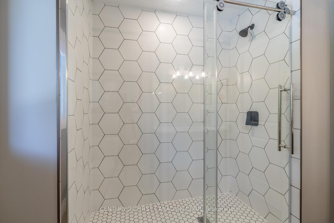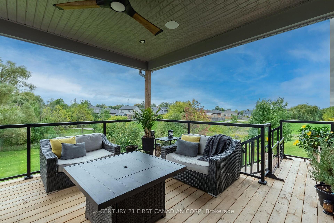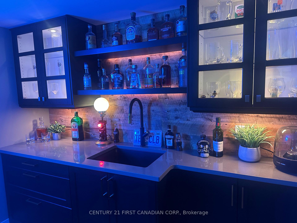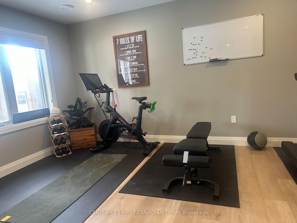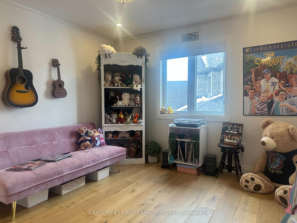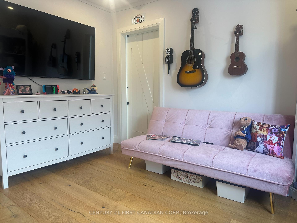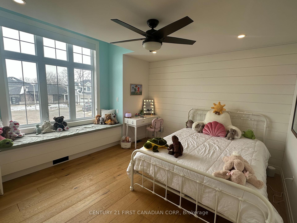$1,130,000
Available - For Sale
Listing ID: X12042741
43 Hardy Cour , Lucan Biddulph, N0M 2J0, Middlesex
| Welcome to 43 Hardy Court, a truly exceptional 4+1 bedroom home now available in one of Lucan's most desirable neighborhoods. With over 2,600 sqft of living space plus a fully finished walkout basement, this property delivers the perfect blend of style, comfort, and functionality. Set on the developers choice lot, the home backs onto protected ravine and green space, offering unbeatable views and long-term privacy that will never be compromised. Inside, you will find thoughtful upgrades throughout, including automated blinds on the main floor, hardwood floors on both levels and staircases, and heated basement floors for year-round comfort. The basement is made for entertaining, featuring a wet bar, a ceiling-mounted projector with a full home theatre system, and a walkout to the beautifully landscaped yard complete with a premium hot tub included in the sale. Whether hosting guests or enjoying a quiet movie night, this space checks every box. Upstairs, the heart of the home opens to an oversized covered deck, ideal for taking in both sunrises and sunsets. The oversized double garage and extra-wide driveway offer plenty of room for parking and storage. Additional standout features include a whole-home audio system with centralized control, an integrated security system with cameras at both the front and back, a built-in gas generator for peace of mind during power outages, and two exterior gas barbecue rough-ins for ultimate outdoor convenience. There is also a rough-in for central vacuum, adding future potential and value. This is a rare opportunity to own a truly turnkey home in a quiet court location with high-end features you simply wont find anywhere else in Lucan. Book your private showing today 43 Hardy Court is ready to welcome you home. |
| Price | $1,130,000 |
| Taxes: | $5922.00 |
| Occupancy by: | Owner |
| Address: | 43 Hardy Cour , Lucan Biddulph, N0M 2J0, Middlesex |
| Directions/Cross Streets: | Campanale Way |
| Rooms: | 12 |
| Rooms +: | 4 |
| Bedrooms: | 4 |
| Bedrooms +: | 1 |
| Family Room: | T |
| Basement: | Finished wit |
| Level/Floor | Room | Length(ft) | Width(ft) | Descriptions | |
| Room 1 | Main | Office | 12 | 12 | |
| Room 2 | Main | Kitchen | 21.39 | 12 | Pantry, Combined w/Dining, W/O To Deck |
| Room 3 | Main | Great Roo | 18.17 | 15.91 | Fireplace |
| Room 4 | Main | Mud Room | 8.4 | 14.99 | Combined w/Laundry |
| Room 5 | Second | Primary B | 12.6 | 16.99 | 4 Pc Ensuite, Walk-In Closet(s) |
| Room 6 | Second | Bedroom 2 | 12 | 12.5 | |
| Room 7 | Second | Bedroom 3 | 12 | 10.99 | |
| Room 8 | Second | Bedroom 4 | 12 | 10.99 | |
| Room 9 | Lower | Bedroom 5 | 11.81 | 11.61 | |
| Room 10 | Lower | Recreatio | 19.29 | 24.7 | W/O To Patio |
| Washroom Type | No. of Pieces | Level |
| Washroom Type 1 | 2 | Main |
| Washroom Type 2 | 5 | Second |
| Washroom Type 3 | 4 | Second |
| Washroom Type 4 | 3 | Lower |
| Washroom Type 5 | 0 |
| Total Area: | 0.00 |
| Approximatly Age: | 0-5 |
| Property Type: | Detached |
| Style: | 2-Storey |
| Exterior: | Brick, Vinyl Siding |
| Garage Type: | Attached |
| (Parking/)Drive: | Private Do |
| Drive Parking Spaces: | 4 |
| Park #1 | |
| Parking Type: | Private Do |
| Park #2 | |
| Parking Type: | Private Do |
| Pool: | None |
| Approximatly Age: | 0-5 |
| Approximatly Square Footage: | 2500-3000 |
| CAC Included: | N |
| Water Included: | N |
| Cabel TV Included: | N |
| Common Elements Included: | N |
| Heat Included: | N |
| Parking Included: | N |
| Condo Tax Included: | N |
| Building Insurance Included: | N |
| Fireplace/Stove: | Y |
| Heat Type: | Forced Air |
| Central Air Conditioning: | Central Air |
| Central Vac: | N |
| Laundry Level: | Syste |
| Ensuite Laundry: | F |
| Sewers: | Sewer |
$
%
Years
This calculator is for demonstration purposes only. Always consult a professional
financial advisor before making personal financial decisions.
| Although the information displayed is believed to be accurate, no warranties or representations are made of any kind. |
| CENTURY 21 FIRST CANADIAN CORP. |
|
|

Wally Islam
Real Estate Broker
Dir:
416-949-2626
Bus:
416-293-8500
Fax:
905-913-8585
| Book Showing | Email a Friend |
Jump To:
At a Glance:
| Type: | Freehold - Detached |
| Area: | Middlesex |
| Municipality: | Lucan Biddulph |
| Neighbourhood: | Lucan |
| Style: | 2-Storey |
| Approximate Age: | 0-5 |
| Tax: | $5,922 |
| Beds: | 4+1 |
| Baths: | 4 |
| Fireplace: | Y |
| Pool: | None |
Locatin Map:
Payment Calculator:
