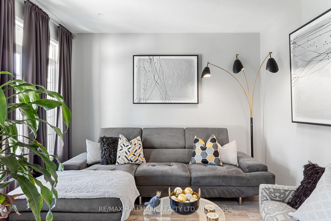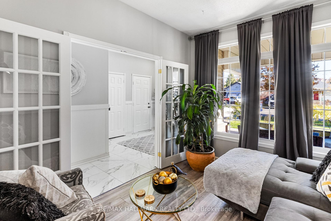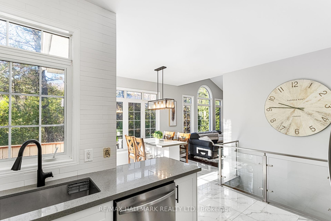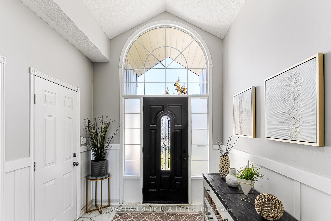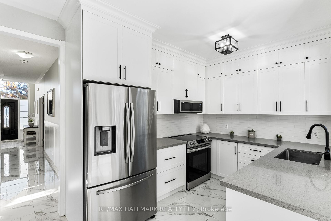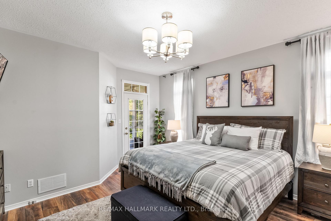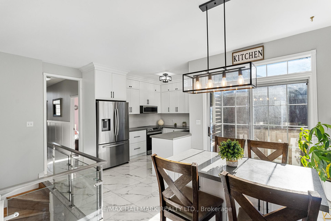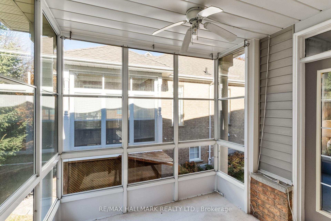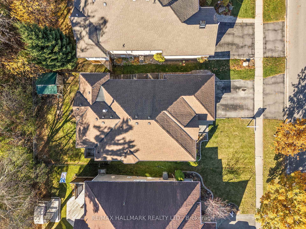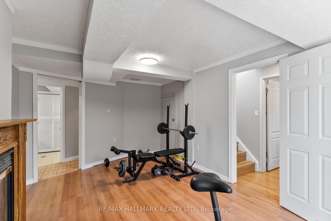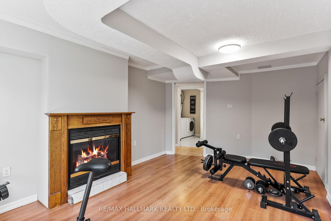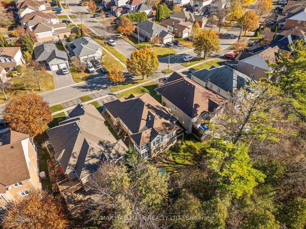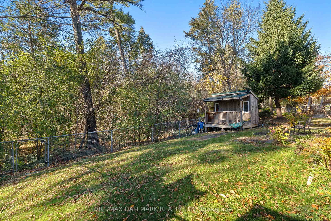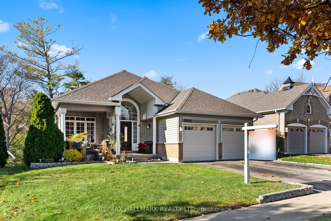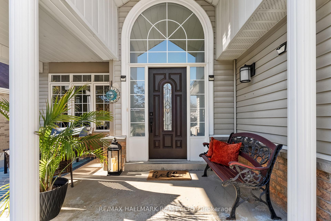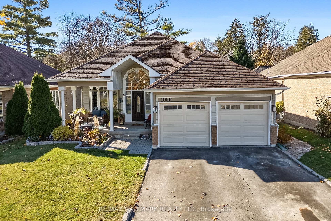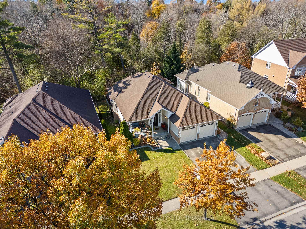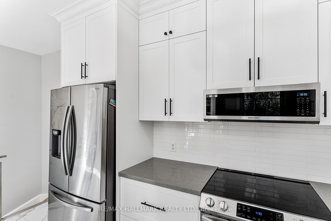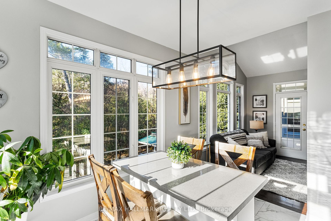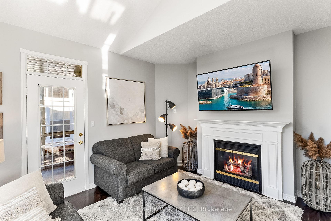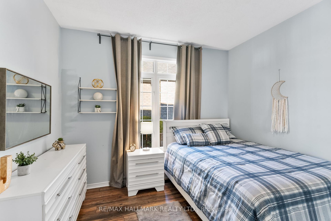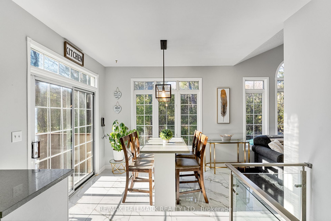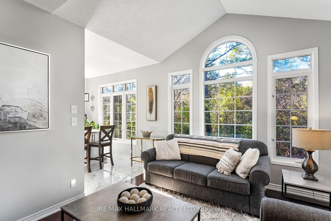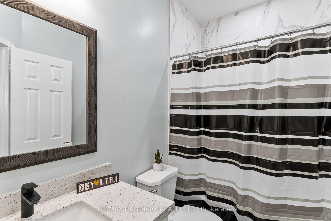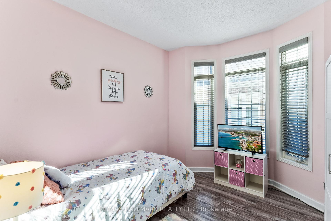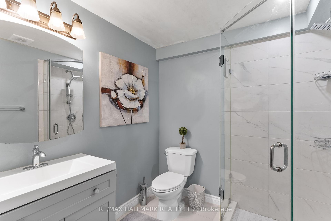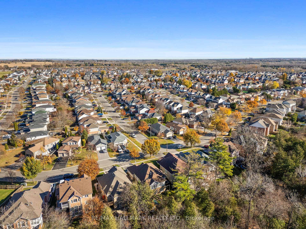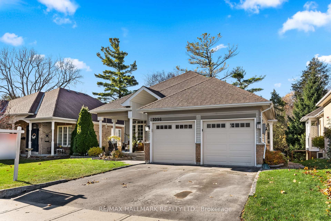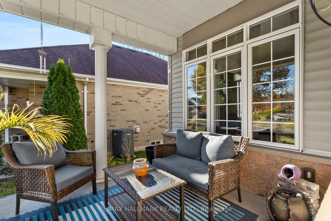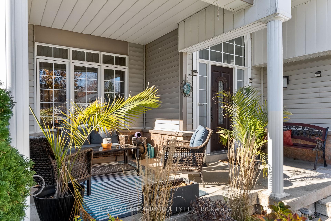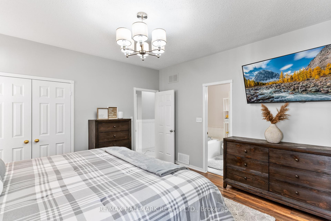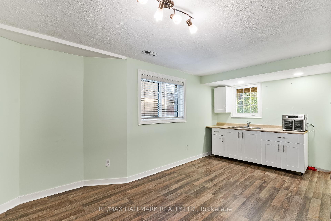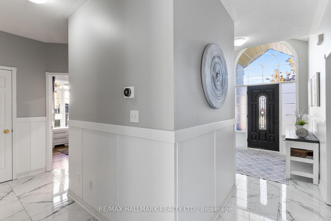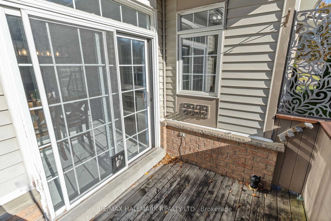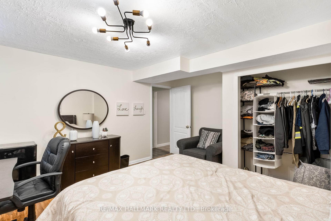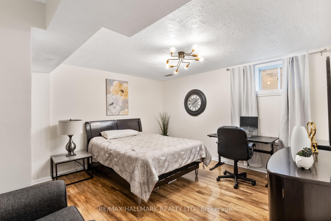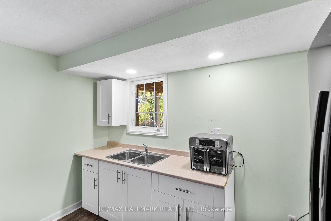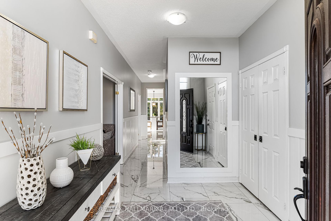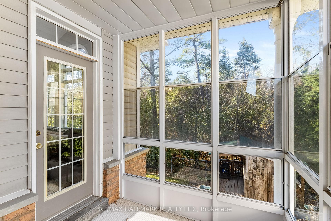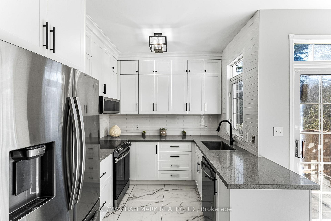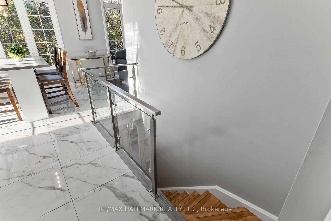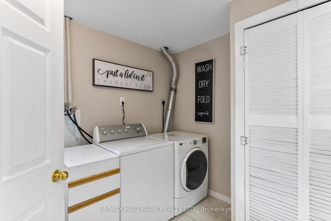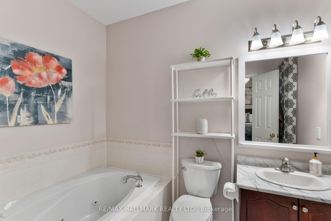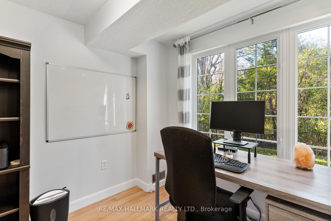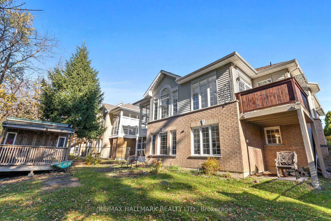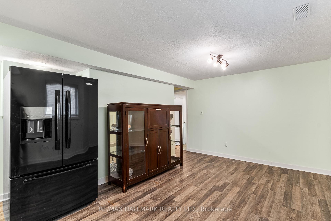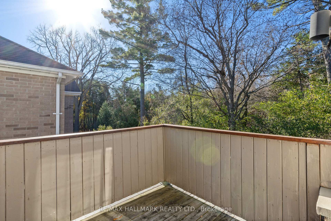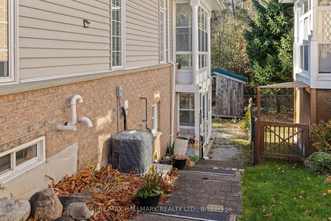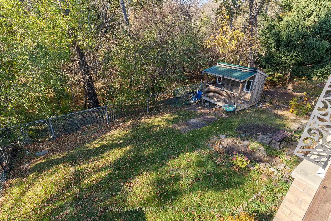$999,000
Available - For Sale
Listing ID: E12024232
1096 Ridgemount Boul , Oshawa, L1K 2K9, Durham
| Gorgeous Detached Ravine Bungalow, In Desirable Pinecrest Neighbourhood, 3+1 Bedrooms, Finished Basement with Separate Entrance. Custom Kitchen with Stainless Steel appliances, Countertop, Backsplash, Main Bedroom with 4-Pc Ensuite Bathroom Reno with a Walk-Out into a Sun Room to Enjoy the Peaceful Ravine View, New Railing, some Porcelain Floors, Freshly Painted, High Ceilings (9 Ft) on Main Floor, Oversized Windows for Natural Light, 2 Car Garage. Enjoy the serene and setting of the Ravine which offers the perfect balance of modern comfort and natural beauty with unparalleled tranquility, making it the ideal retreat for nature lovers and to escape from the hustle and bustle of everyday life. |
| Price | $999,000 |
| Taxes: | $6743.50 |
| Occupancy by: | Owner |
| Address: | 1096 Ridgemount Boul , Oshawa, L1K 2K9, Durham |
| Directions/Cross Streets: | Taunton and Grandview |
| Rooms: | 7 |
| Rooms +: | 4 |
| Bedrooms: | 3 |
| Bedrooms +: | 1 |
| Family Room: | T |
| Basement: | Finished wit, Separate Ent |
| Level/Floor | Room | Length(ft) | Width(ft) | Descriptions | |
| Room 1 | Main | Kitchen | 13.61 | 8.4 | Porcelain Floor, Overlooks Ravine, W/O To Balcony |
| Room 2 | Main | Family Ro | 13.58 | 11.18 | Hardwood Floor, Gas Fireplace, W/O To Sunroom |
| Room 3 | Main | Primary B | 13.35 | 12.79 | 4 Pc Ensuite, W/O To Sunroom |
| Room 4 | Main | Bedroom 2 | 11.05 | 10.79 | Large Window |
| Room 5 | Main | Bedroom 3 | 10.27 | 9.61 | Large Window |
| Room 6 | Main | Living Ro | 11.81 | 9.61 | Overlooks Frontyard |
| Room 7 | Main | Breakfast | 10.96 | 8.79 | Porcelain Floor, Overlooks Ravine, W/O To Balcony |
| Room 8 | Basement | Living Ro | 16.6 | 11.09 | Gas Fireplace, W/O To Ravine |
| Room 9 | Basement | Dining Ro | 17.81 | 10.63 | Overlooks Ravine |
| Room 10 | Basement | Bedroom 5 | 13.19 | 11.71 | Closet, Window |
| Room 11 | Basement | Study | 8.53 | 7.45 | Overlooks Ravine |
| Washroom Type | No. of Pieces | Level |
| Washroom Type 1 | 4 | Main |
| Washroom Type 2 | 4 | Main |
| Washroom Type 3 | 3 | Basement |
| Washroom Type 4 | 0 | |
| Washroom Type 5 | 0 |
| Total Area: | 0.00 |
| Property Type: | Detached |
| Style: | Bungalow |
| Exterior: | Brick |
| Garage Type: | Attached |
| (Parking/)Drive: | Private Do |
| Drive Parking Spaces: | 2 |
| Park #1 | |
| Parking Type: | Private Do |
| Park #2 | |
| Parking Type: | Private Do |
| Pool: | None |
| Other Structures: | Garden Shed |
| Property Features: | Fenced Yard, Greenbelt/Conserva |
| CAC Included: | N |
| Water Included: | N |
| Cabel TV Included: | N |
| Common Elements Included: | N |
| Heat Included: | N |
| Parking Included: | N |
| Condo Tax Included: | N |
| Building Insurance Included: | N |
| Fireplace/Stove: | Y |
| Heat Type: | Forced Air |
| Central Air Conditioning: | Central Air |
| Central Vac: | N |
| Laundry Level: | Syste |
| Ensuite Laundry: | F |
| Sewers: | Sewer |
$
%
Years
This calculator is for demonstration purposes only. Always consult a professional
financial advisor before making personal financial decisions.
| Although the information displayed is believed to be accurate, no warranties or representations are made of any kind. |
| RE/MAX HALLMARK REALTY LTD. |
|
|

Wally Islam
Real Estate Broker
Dir:
416-949-2626
Bus:
416-293-8500
Fax:
905-913-8585
| Virtual Tour | Book Showing | Email a Friend |
Jump To:
At a Glance:
| Type: | Freehold - Detached |
| Area: | Durham |
| Municipality: | Oshawa |
| Neighbourhood: | Pinecrest |
| Style: | Bungalow |
| Tax: | $6,743.5 |
| Beds: | 3+1 |
| Baths: | 3 |
| Fireplace: | Y |
| Pool: | None |
Locatin Map:
Payment Calculator:
