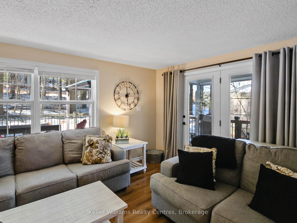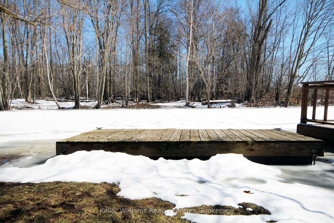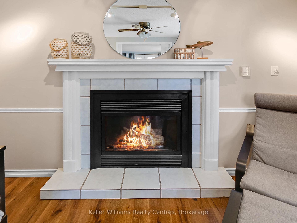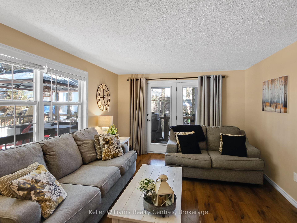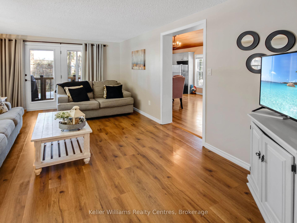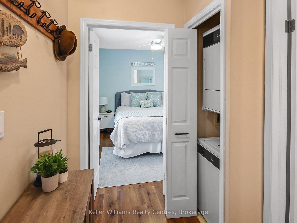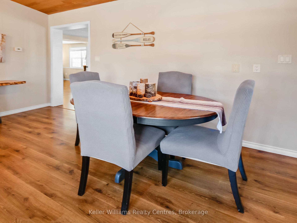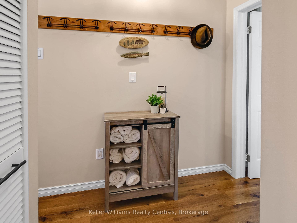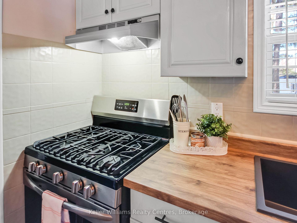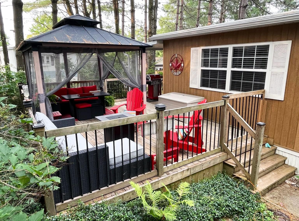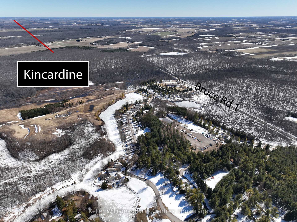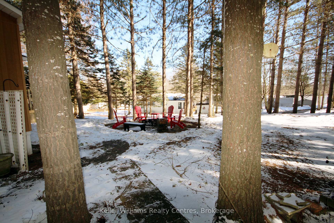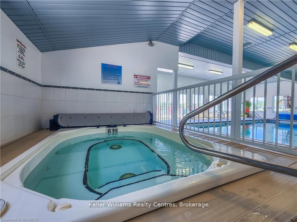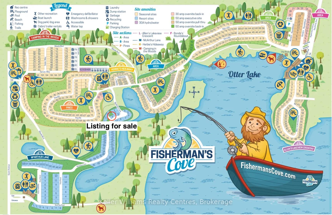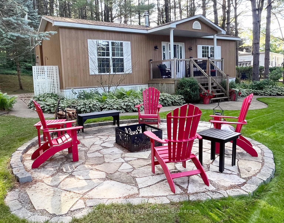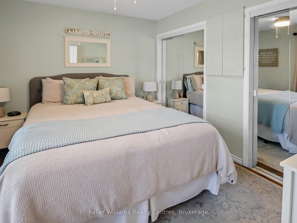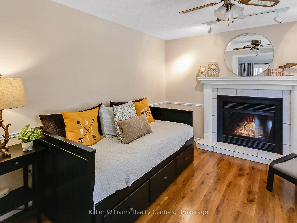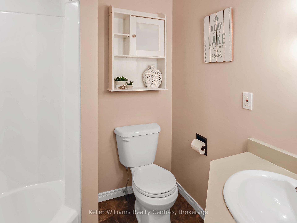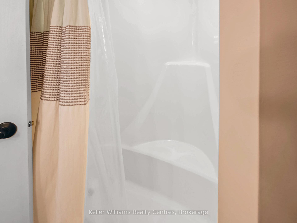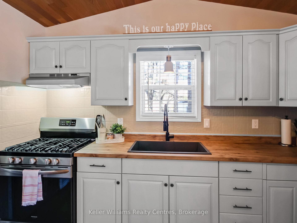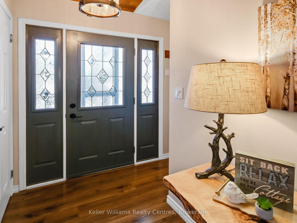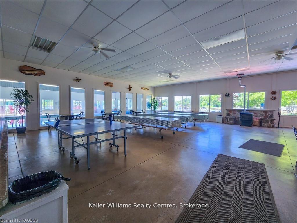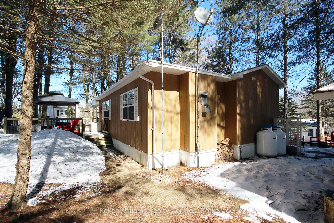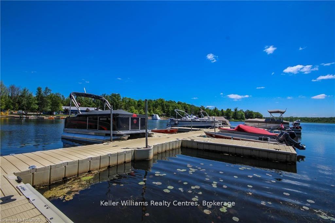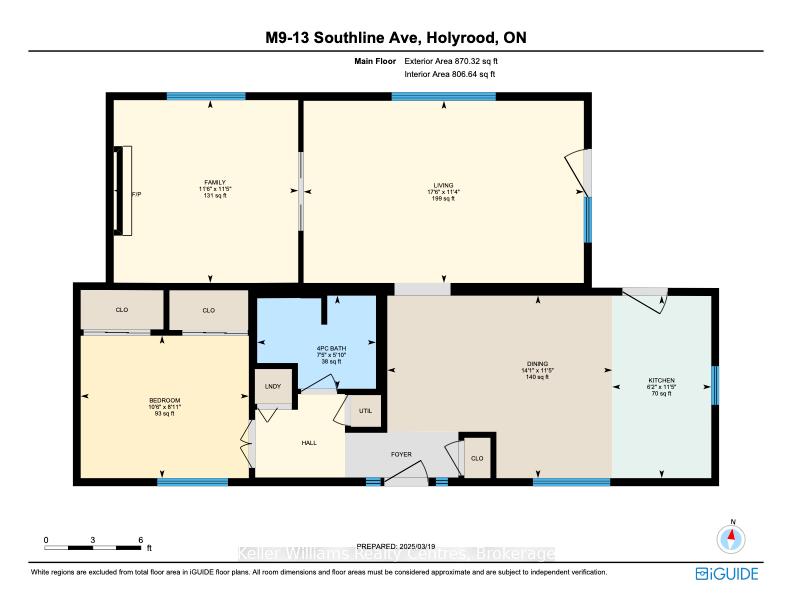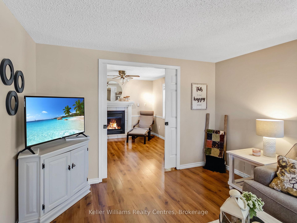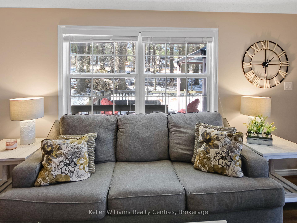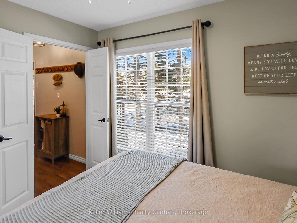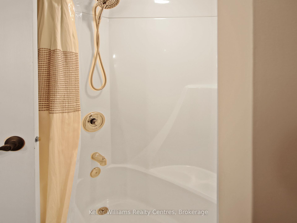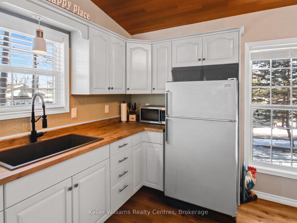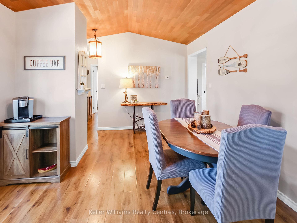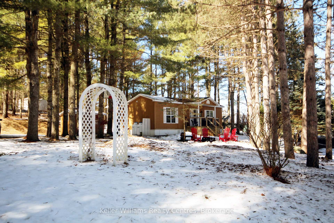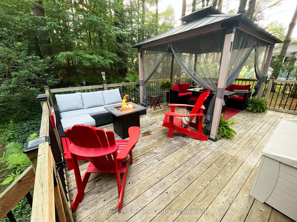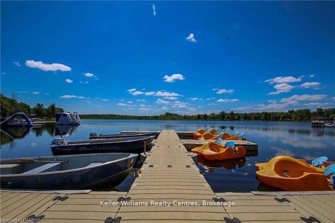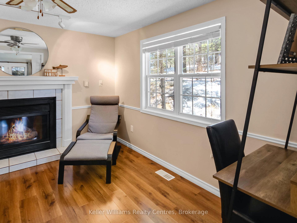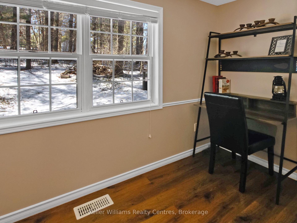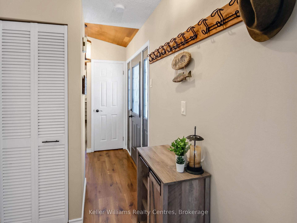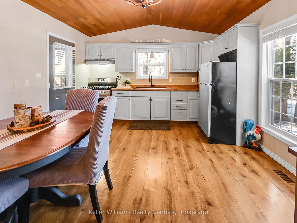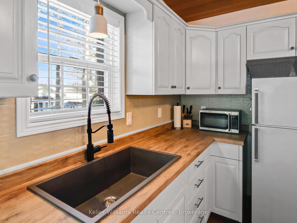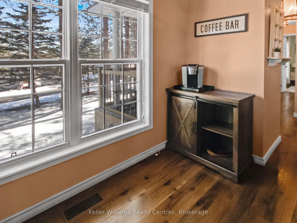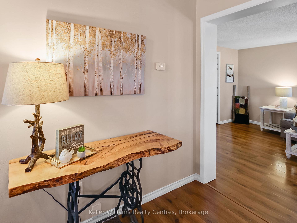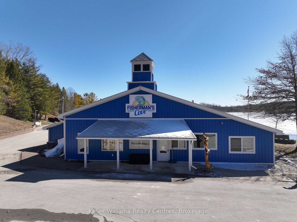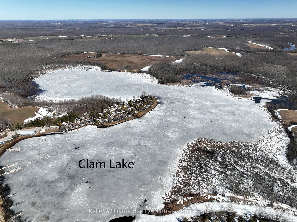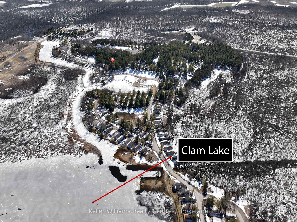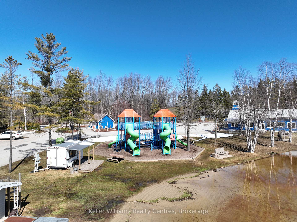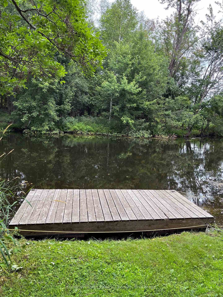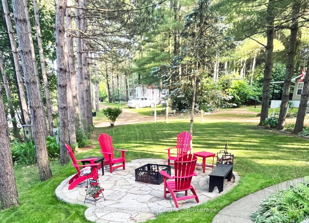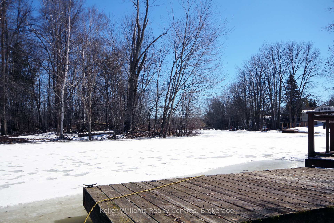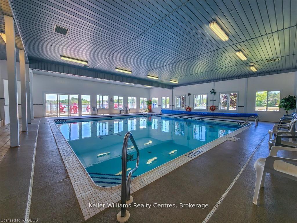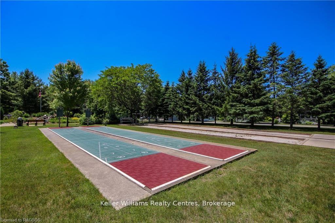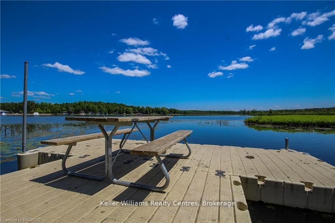$209,900
Available - For Sale
Listing ID: X12035013
13 Southline Aven , Huron-Kinloss, N2Z 2X5, Bruce
| Escape to your dream seasonal retreat at Fishermans Cove Seasonal Resort with this meticulously updated modular home, expertly crafted by Royal Homes. Perfectly positioned on a spacious corner lot, this charming home offers a cozy one-bedroom, one-bath layout with a versatile family room that easily transforms into a second bedroom, featuring a luxurious pull-out king bed ideal for hosting family or friends. Warm up on chilly evenings by the inviting propane fireplace, a centerpiece of the open-concept living area, which seamlessly blends comfort and style. Step outside to the expansive deck, added in 2015, where you can sip morning coffee or host summer barbecues while enjoying the peaceful surroundings.The heart of this home is its fully remodelled kitchen (2023), showcasing sleek cabinetry, modern countertops, and full sized appliances, making meal preparation a delight. In-suite laundry adds everyday convenience, while the new roof installed in 2019 ensures durability for years to come. With exclusive water access and your own private dock, you're just steps away from swimming, fishing, and boating on the lake. As a resident of Fishermans Cove, you'll enjoy resort amenities, including two indoor pools with soothing hot tubs, playgrounds for the kids, and a nearby golf course for leisurely afternoons. This modular home combines modern upgrades, thoughtful design, and a prime location. Your perfect seasonal sanctuary awaits!(*Exclusive water access with private dock, road between)(*This is a seasonal park, it cannot be used as your primary residence.)(*Park opens in May for the season.) |
| Price | $209,900 |
| Taxes: | $0.00 |
| Occupancy by: | Partial |
| Address: | 13 Southline Aven , Huron-Kinloss, N2Z 2X5, Bruce |
| Directions/Cross Streets: | From HWY 9 head south on Bruce RD 1, turn left onto Southline Ave, or continue to the next left onto |
| Rooms: | 6 |
| Bedrooms: | 2 |
| Bedrooms +: | 0 |
| Family Room: | T |
| Basement: | None |
| Level/Floor | Room | Length(ft) | Width(ft) | Descriptions | |
| Room 1 | Main | Bathroom | 5.9 | 7.54 | |
| Room 2 | Main | Primary B | 8.86 | 10.5 | |
| Room 3 | Main | Dining Ro | 11.48 | 14.1 | |
| Room 4 | Main | Bedroom | 11.48 | 11.48 | |
| Room 5 | Main | Kitchen | 11.48 | 6.23 | |
| Room 6 | Main | Living Ro | 11.48 | 17.38 |
| Washroom Type | No. of Pieces | Level |
| Washroom Type 1 | 4 | |
| Washroom Type 2 | 0 | |
| Washroom Type 3 | 0 | |
| Washroom Type 4 | 0 | |
| Washroom Type 5 | 0 |
| Total Area: | 0.00 |
| Approximatly Age: | 16-30 |
| Property Type: | Modular Home |
| Style: | Bungalow-Raised |
| Exterior: | Vinyl Siding |
| Garage Type: | None |
| Drive Parking Spaces: | 2 |
| Pool: | Communit |
| Other Structures: | Shed |
| Approximatly Age: | 16-30 |
| Approximatly Square Footage: | 700-1100 |
| Property Features: | Beach, Campground |
| CAC Included: | N |
| Water Included: | N |
| Cabel TV Included: | N |
| Common Elements Included: | N |
| Heat Included: | N |
| Parking Included: | N |
| Condo Tax Included: | N |
| Building Insurance Included: | N |
| Fireplace/Stove: | Y |
| Heat Type: | Forced Air |
| Central Air Conditioning: | Central Air |
| Central Vac: | N |
| Laundry Level: | Syste |
| Ensuite Laundry: | F |
| Sewers: | Holding Tank |
| Water: | Shared We |
| Water Supply Types: | Shared Well |
| Utilities-Hydro: | Y |
$
%
Years
This calculator is for demonstration purposes only. Always consult a professional
financial advisor before making personal financial decisions.
| Although the information displayed is believed to be accurate, no warranties or representations are made of any kind. |
| Keller Williams Realty Centres |
|
|

Wally Islam
Real Estate Broker
Dir:
416-949-2626
Bus:
416-293-8500
Fax:
905-913-8585
| Book Showing | Email a Friend |
Jump To:
At a Glance:
| Type: | Freehold - Modular Home |
| Area: | Bruce |
| Municipality: | Huron-Kinloss |
| Neighbourhood: | Huron-Kinloss |
| Style: | Bungalow-Raised |
| Approximate Age: | 16-30 |
| Beds: | 2 |
| Baths: | 1 |
| Fireplace: | Y |
| Pool: | Communit |
Locatin Map:
Payment Calculator:
