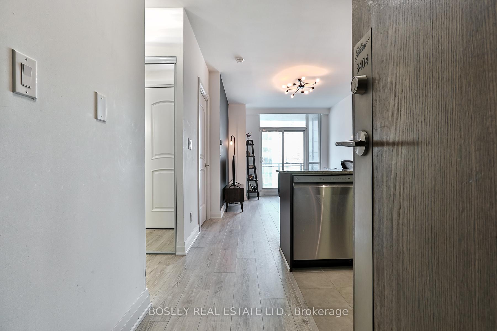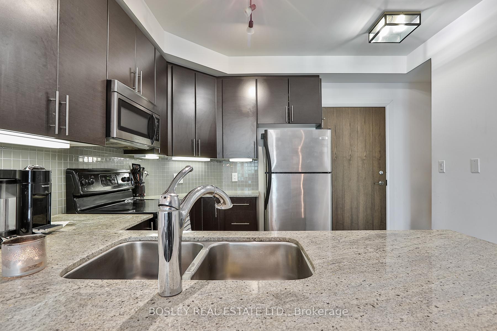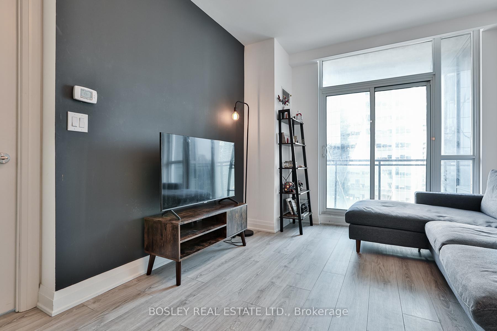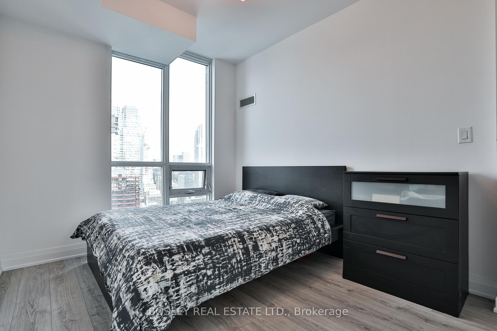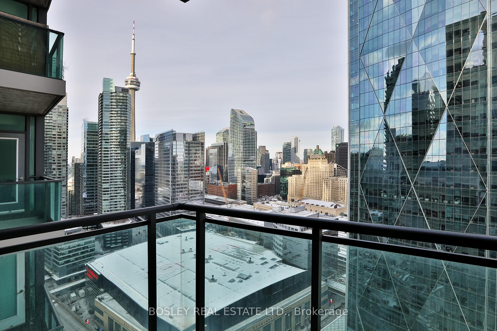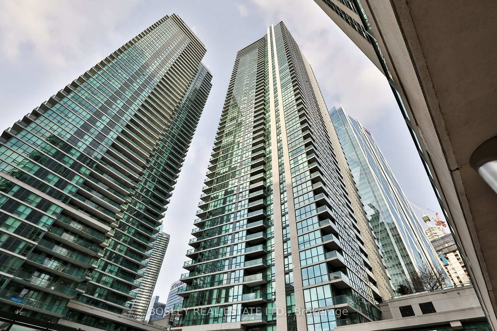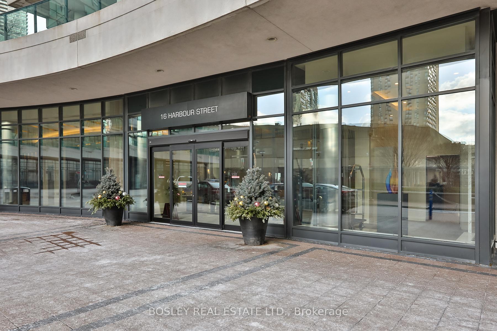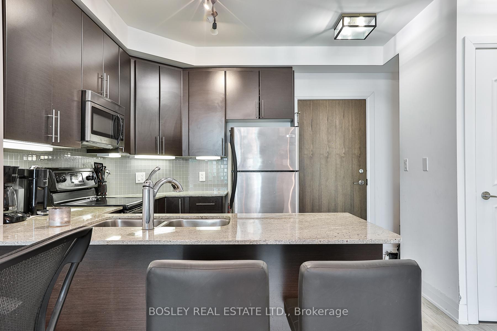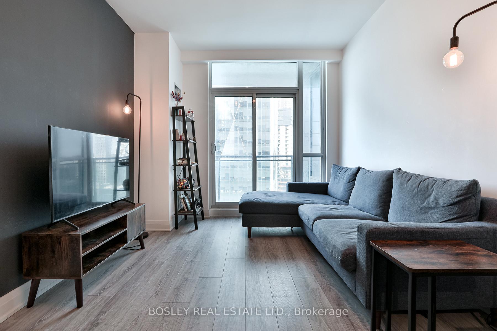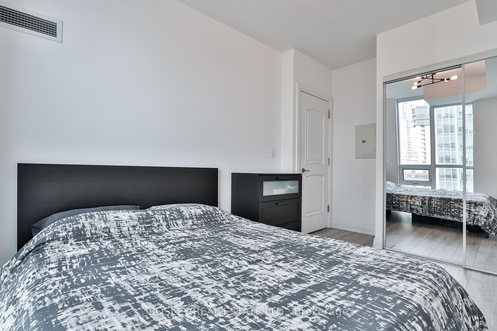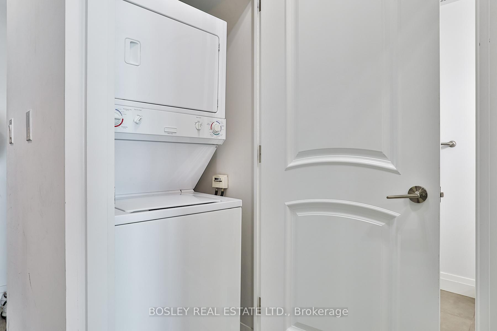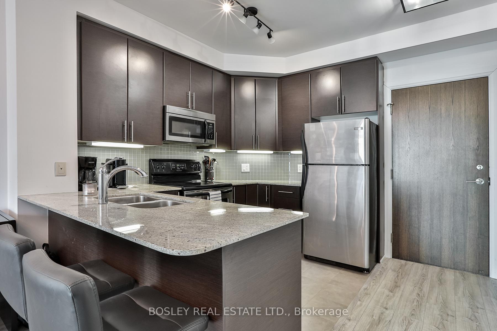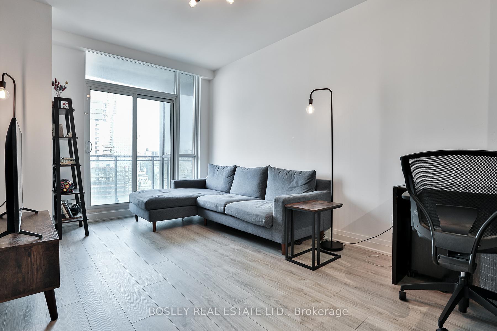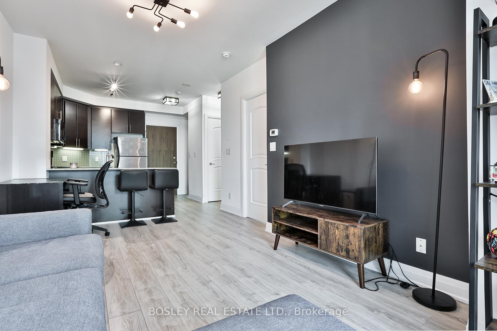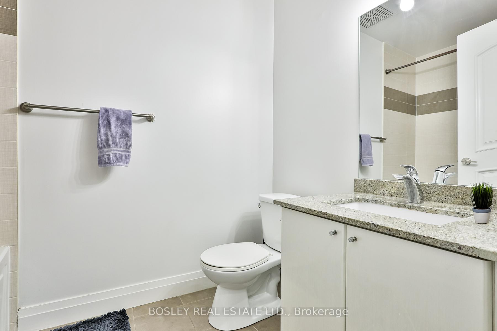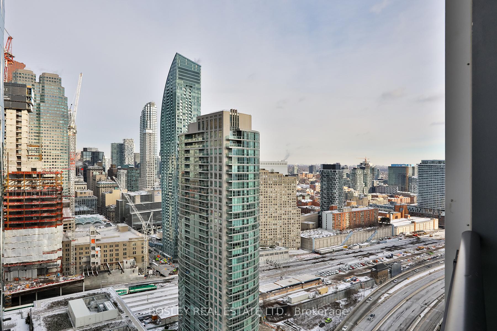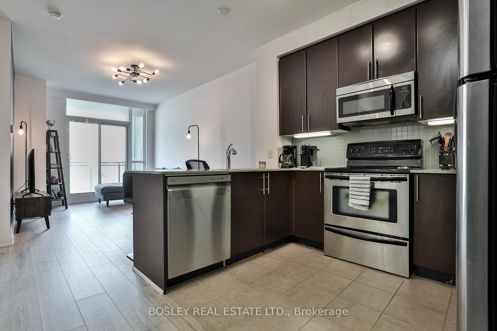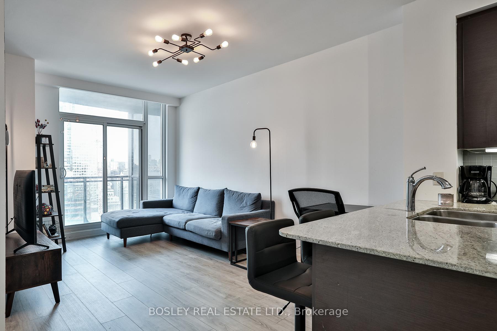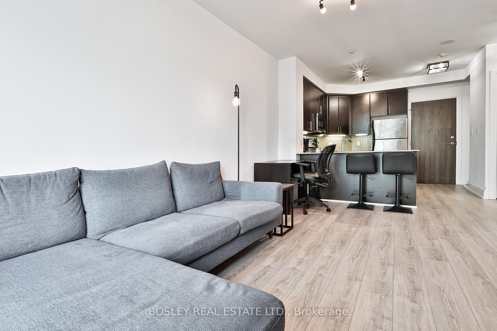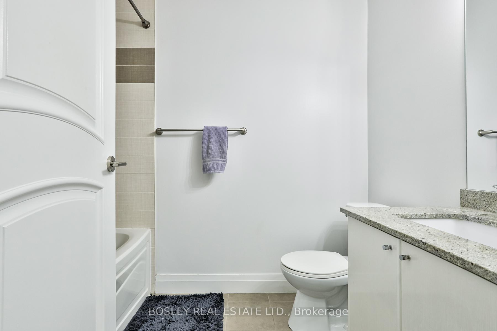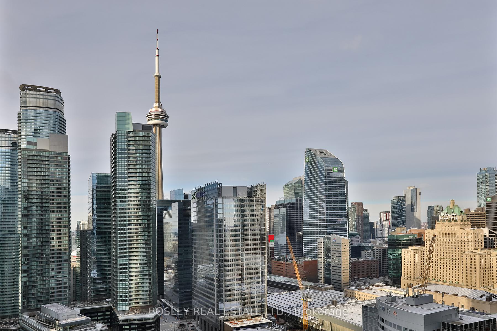$2,300
Available - For Rent
Listing ID: C12051905
16 Harbour Stre , Toronto, M5J 1B7, Toronto
| Welcome to 16 Harbour Street, where luxury living meets unbeatable convenience in Toronto's vibrant waterfront community. This stunning one-bedroom condo on a high floor offers breathtaking views of the city and lake, making it the perfect urban retreat. Located in the highly sought-after Success Tower, 16 Harbour is the epitome of modern condo living. Step inside and experience the expansive array of amenities designed to evaluate your liftstyle. Whether you want to unwind after a busy day or entertain in style, this building has it all: a state-of-the-art fitness center, an indoor swimming pool, a rooftop deck with panoramic views, a tennis court, a squash court, and even a golf putting green. The building also offers a business center, media room, games room, and guest suites, providing everything you need to work, relax, and enjoy life to the fullest. For those who enjoy hosting, the party room with a banquet hall and catering kitchen is the perfect spot for celebrations. The sauna, jucuzzi, and running track ensure you can maintain your fitness outline or relax in peace. For added convenience, 16 Harbour Street also features bike storage, a daycare service, on-site dining options, dry cleaning, and even a dental office, making everyday like easier and more enjoyable. This unit includes parking, adding an extra layer of convenience to your daily life. With the Harbourfront at your doorstep, this location offers easy access to the best of Toronto. Walk to the CN Tower, Ripley's Aquarium, Union Station, and the Entertainment and Financial Districts. The possibilities are endless, whether you're looking for fine dining, cultural events, or simply a relaxing stroll by the water. This is more than just a condo-its a liftstyle. Don't miss your chance to call 16 Harbour Street home. |
| Price | $2,300 |
| Taxes: | $0.00 |
| Occupancy by: | Tenant |
| Address: | 16 Harbour Stre , Toronto, M5J 1B7, Toronto |
| Postal Code: | M5J 1B7 |
| Province/State: | Toronto |
| Directions/Cross Streets: | Bay & Harbour Street |
| Level/Floor | Room | Length(ft) | Width(ft) | Descriptions | |
| Room 1 | Main | Kitchen | 9.84 | 7.28 | Breakfast Bar, Stainless Steel Appl, Open Concept |
| Room 2 | Main | Living Ro | 15.94 | 9.94 | Open Concept, W/O To Balcony, Vinyl Floor |
| Room 3 | Main | Primary B | 12.23 | 9.25 | Double Closet, Window Floor to Ceil, Vinyl Floor |
| Washroom Type | No. of Pieces | Level |
| Washroom Type 1 | 4 | |
| Washroom Type 2 | 0 | |
| Washroom Type 3 | 0 | |
| Washroom Type 4 | 0 | |
| Washroom Type 5 | 0 | |
| Washroom Type 6 | 4 | |
| Washroom Type 7 | 0 | |
| Washroom Type 8 | 0 | |
| Washroom Type 9 | 0 | |
| Washroom Type 10 | 0 |
| Total Area: | 0.00 |
| Approximatly Age: | 16-30 |
| Sprinklers: | Secu |
| Washrooms: | 1 |
| Heat Type: | Forced Air |
| Central Air Conditioning: | Central Air |
| Elevator Lift: | True |
| Although the information displayed is believed to be accurate, no warranties or representations are made of any kind. |
| BOSLEY REAL ESTATE LTD. |
|
|

Wally Islam
Real Estate Broker
Dir:
416-949-2626
Bus:
416-293-8500
Fax:
905-913-8585
| Book Showing | Email a Friend |
Jump To:
At a Glance:
| Type: | Com - Condo Apartment |
| Area: | Toronto |
| Municipality: | Toronto C01 |
| Neighbourhood: | Waterfront Communities C1 |
| Style: | 1 Storey/Apt |
| Approximate Age: | 16-30 |
| Beds: | 1 |
| Baths: | 1 |
| Fireplace: | N |
Locatin Map:
