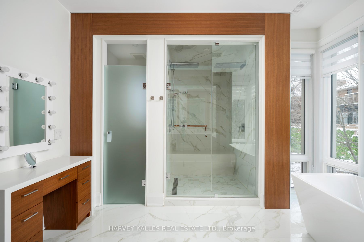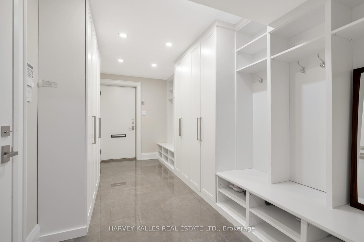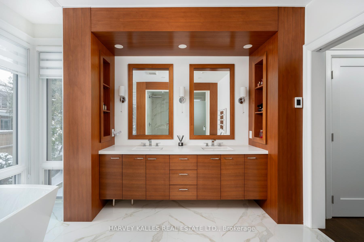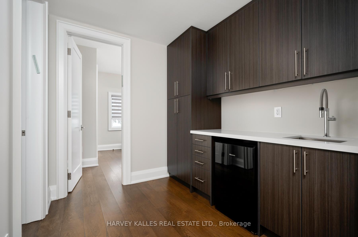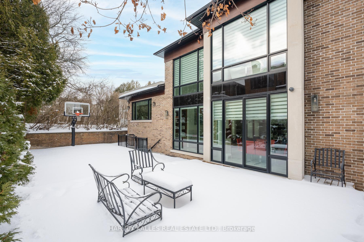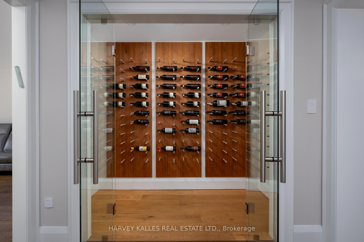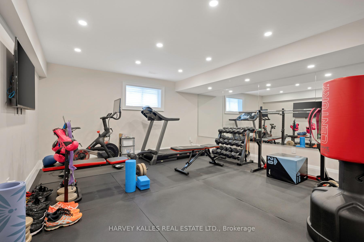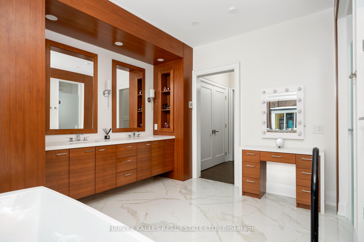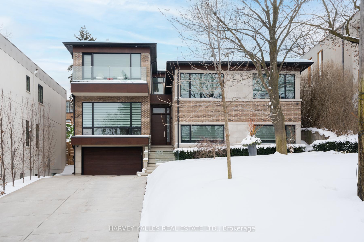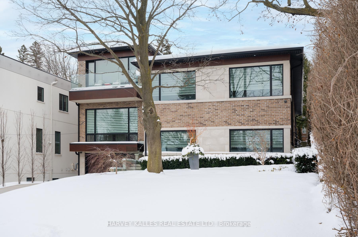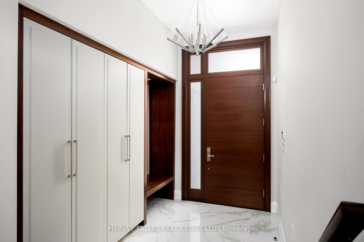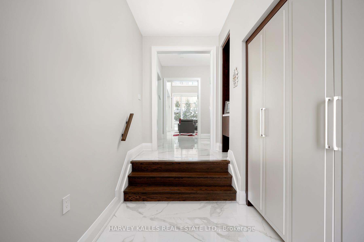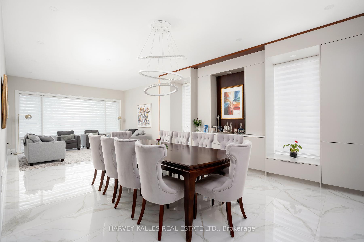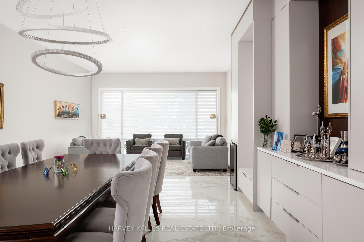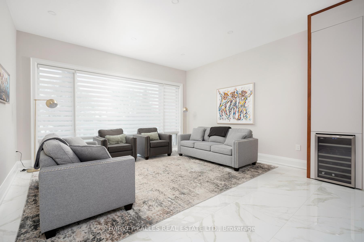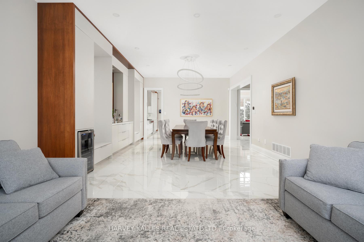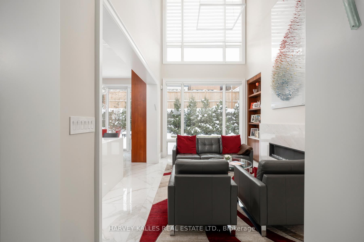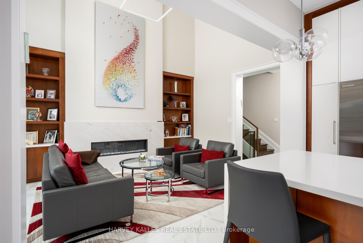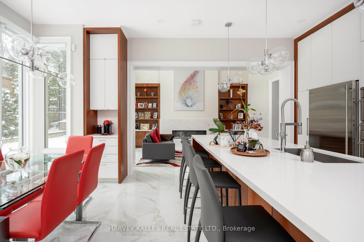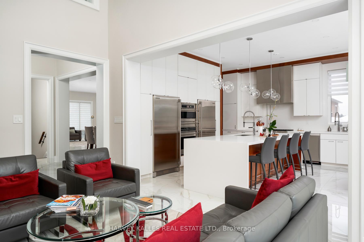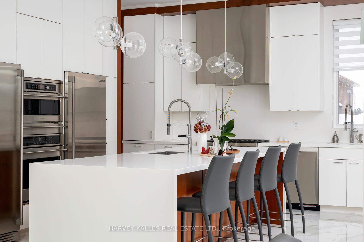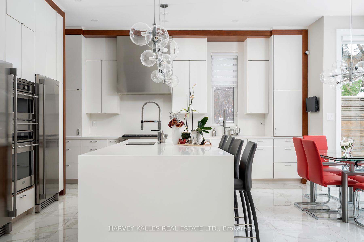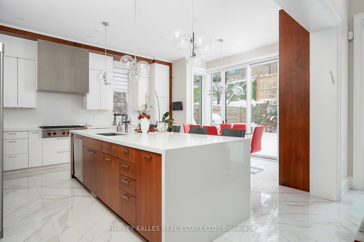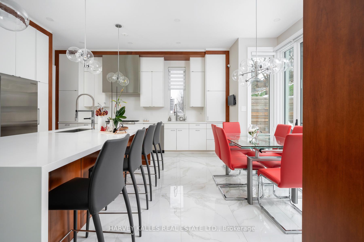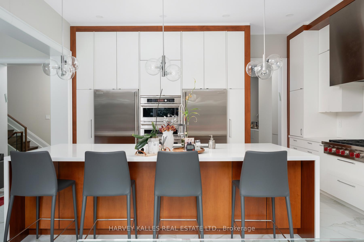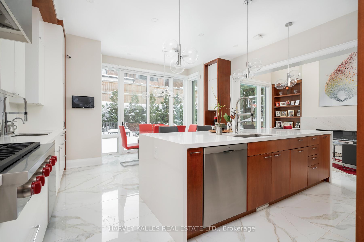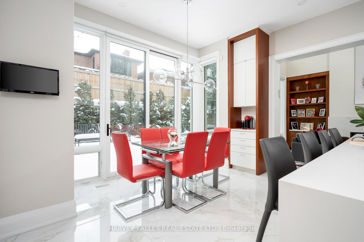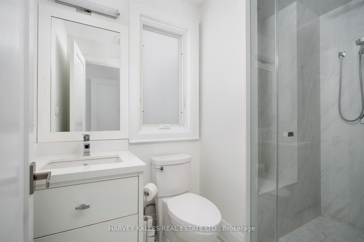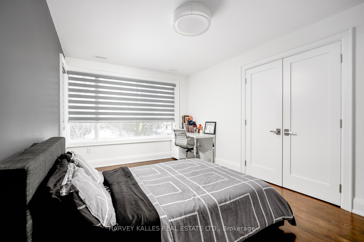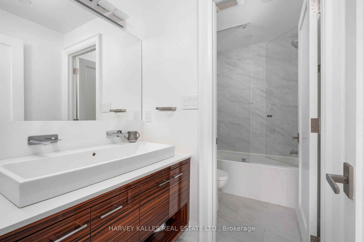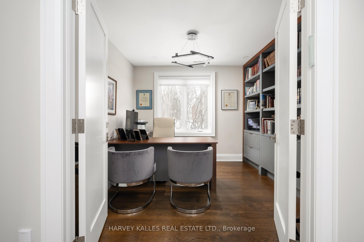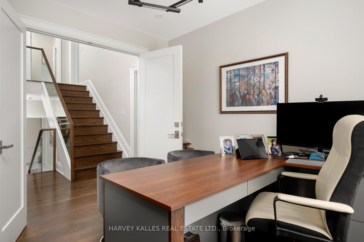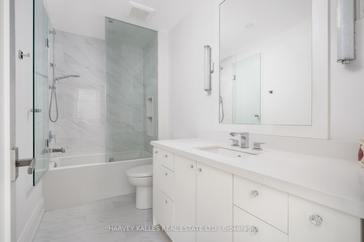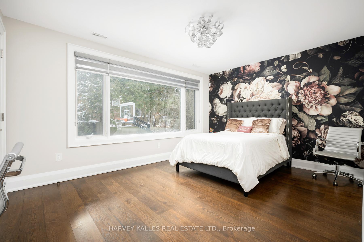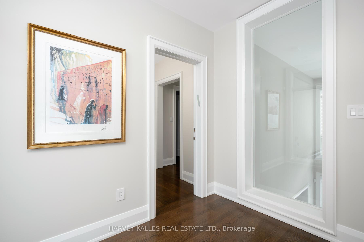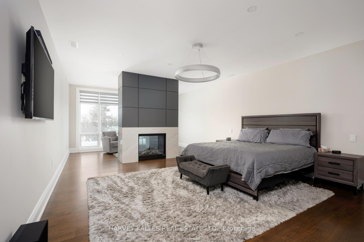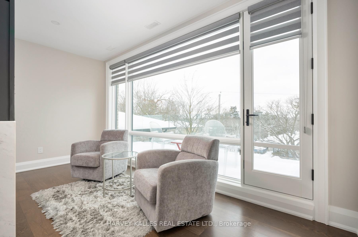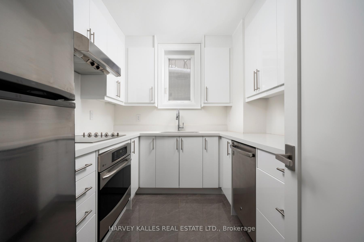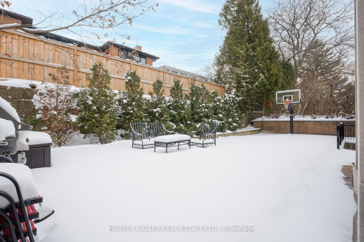$4,795,000
Available - For Sale
Listing ID: C12051903
313 Hillhurst Boul , Toronto, M6B 1M9, Toronto
| 313 Hillhurst Boulevard is a brilliantly designed, well constructed large family home measuring 6315 square feet of Impeccably finished space, this light-filled and lofty residence features soaring ceilings, 7 bedrooms, 7 washrooms and custom millwork throughout, including a fully applianced modern kosher kitchen with breakfast area and 2-story sitting room featuring floor to ceiling windows. Well appointed private study/office with double door entry & custom millwork + separate workstation with double pocket door entry. Intimate or large gatherings can be graciously hosted in the expansive living / dining room. Additional features include: top level primary bedroom with 2 sided gas fireplace, balcony, large dressing room and 5 piece ensuite bath. This home has 2 forced air gas furnaces, 2 central air conditioning systems, heated driveway & walkways, heated washroom floors, Passover kitchen, 2 bed - 2 bath guest suite with kitchenette, indoor gym, outdoor sports court and much more! |
| Price | $4,795,000 |
| Taxes: | $17532.00 |
| Assessment Year: | 2024 |
| Occupancy by: | Owner |
| Address: | 313 Hillhurst Boul , Toronto, M6B 1M9, Toronto |
| Directions/Cross Streets: | Bathurst / Glencairn / Eglinton |
| Rooms: | 17 |
| Rooms +: | 3 |
| Bedrooms: | 7 |
| Bedrooms +: | 0 |
| Family Room: | T |
| Basement: | Finished |
| Level/Floor | Room | Length(ft) | Width(ft) | Descriptions | |
| Room 1 | Main | Foyer | 15.15 | 7.9 | Tile Floor, Double Closet, Double Closet |
| Room 2 | Main | Kitchen | 19.65 | 16.01 | Tile Floor, Modern Kitchen, Open Concept |
| Room 3 | Main | Family Ro | 16.07 | 10.92 | Tile Floor, Cathedral Ceiling(s), Window Floor to Ceil |
| Room 4 | Main | Dining Ro | 16.01 | 16.01 | Tile Floor, B/I Shelves, Pot Lights |
| Room 5 | Main | Living Ro | 16.01 | 16.01 | Tile Floor, Pot Lights, Combined w/Dining |
| Room 6 | In Between | Family Ro | 16.89 | 16.33 | Hardwood Floor, W/O To Yard, Pot Lights |
| Room 7 | In Between | Bedroom | 10.99 | 10.76 | Hardwood Floor, 4 Pc Ensuite, Double Closet |
| Room 8 | In Between | Bedroom | 13.48 | 9.51 | Hardwood Floor, 4 Pc Ensuite, Double Closet |
| Room 9 | In Between | Den | 15.15 | 5.84 | Hardwood Floor, B/I Desk, B/I Shelves |
| Room 10 | In Between | Kitchen | 10.07 | 8 | Tile Floor, Modern Kitchen, Stainless Steel Appl |
| Room 11 | In Between | Other | 10.59 | 7.68 | Hardwood Floor, Bar Sink, Custom Counter |
| Room 12 | Second | Bedroom 2 | 15.15 | 11.15 | Hardwood Floor, 4 Pc Ensuite, Double Closet |
| Room 13 | Second | Bedroom 3 | 14.56 | 9.09 | Hardwood Floor, Double Closet, Double Closet |
| Room 14 | Second | Bedroom 4 | 12.17 | 10.66 | Hardwood Floor, 3 Pc Ensuite, Double Closet |
| Room 15 | Second | Bedroom 5 | 16.17 | 10.5 | Hardwood Floor, Double Closet |
| Washroom Type | No. of Pieces | Level |
| Washroom Type 1 | 5 | Upper |
| Washroom Type 2 | 4 | Second |
| Washroom Type 3 | 3 | Second |
| Washroom Type 4 | 4 | In Betwe |
| Washroom Type 5 | 2 | Main |
| Total Area: | 0.00 |
| Property Type: | Detached |
| Style: | 2 1/2 Storey |
| Exterior: | Brick, Brick Front |
| Garage Type: | Built-In |
| (Parking/)Drive: | Private Do |
| Drive Parking Spaces: | 6 |
| Park #1 | |
| Parking Type: | Private Do |
| Park #2 | |
| Parking Type: | Private Do |
| Pool: | None |
| Approximatly Square Footage: | 5000 + |
| Property Features: | Park, Place Of Worship |
| CAC Included: | N |
| Water Included: | N |
| Cabel TV Included: | N |
| Common Elements Included: | N |
| Heat Included: | N |
| Parking Included: | N |
| Condo Tax Included: | N |
| Building Insurance Included: | N |
| Fireplace/Stove: | Y |
| Heat Type: | Forced Air |
| Central Air Conditioning: | Central Air |
| Central Vac: | Y |
| Laundry Level: | Syste |
| Ensuite Laundry: | F |
| Sewers: | Sewer |
$
%
Years
This calculator is for demonstration purposes only. Always consult a professional
financial advisor before making personal financial decisions.
| Although the information displayed is believed to be accurate, no warranties or representations are made of any kind. |
| HARVEY KALLES REAL ESTATE LTD. |
|
|

Wally Islam
Real Estate Broker
Dir:
416-949-2626
Bus:
416-293-8500
Fax:
905-913-8585
| Book Showing | Email a Friend |
Jump To:
At a Glance:
| Type: | Freehold - Detached |
| Area: | Toronto |
| Municipality: | Toronto C04 |
| Neighbourhood: | Englemount-Lawrence |
| Style: | 2 1/2 Storey |
| Tax: | $17,532 |
| Beds: | 7 |
| Baths: | 7 |
| Fireplace: | Y |
| Pool: | None |
Locatin Map:
Payment Calculator:
