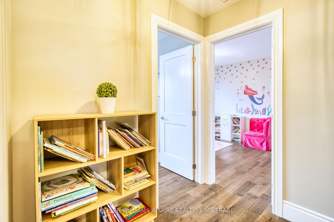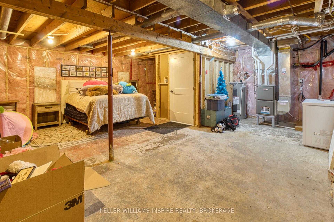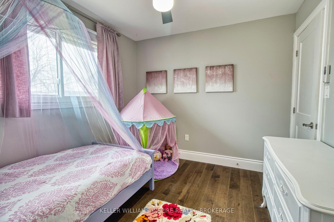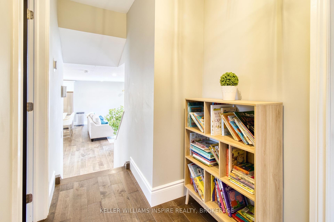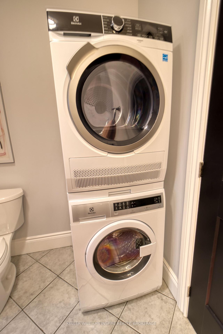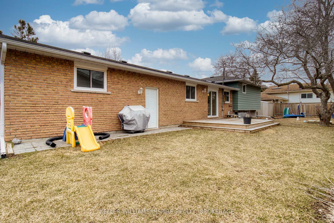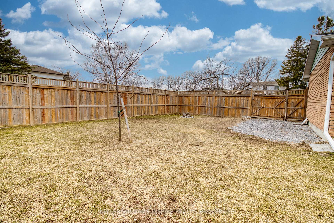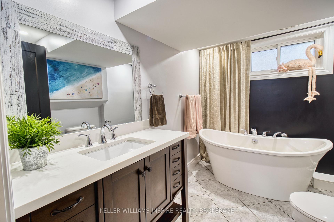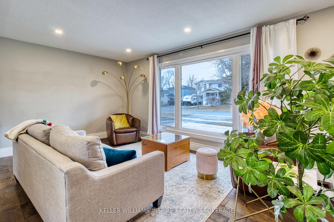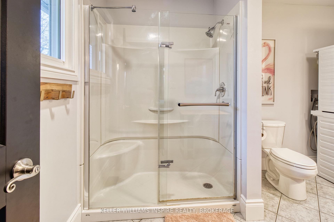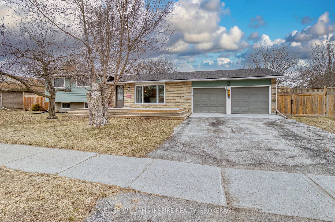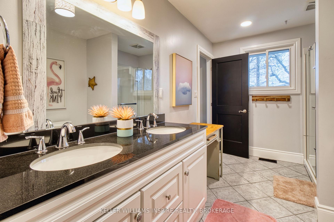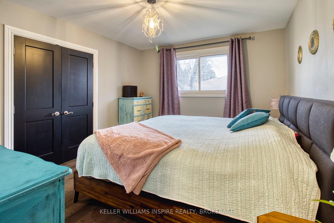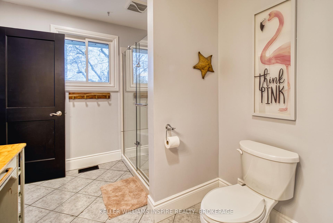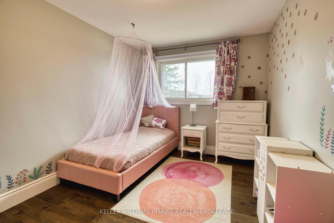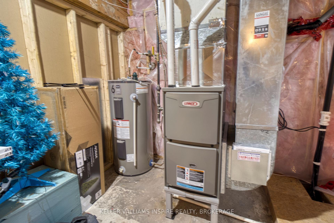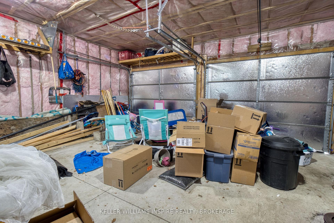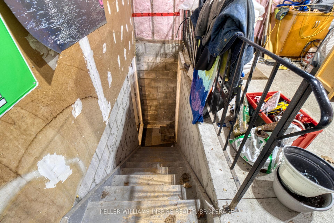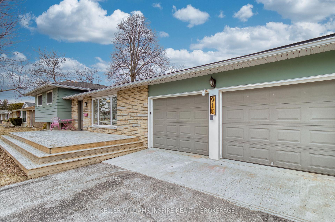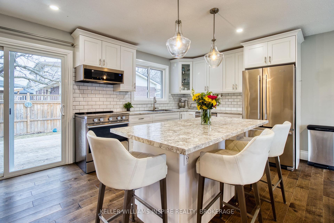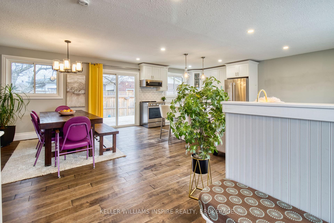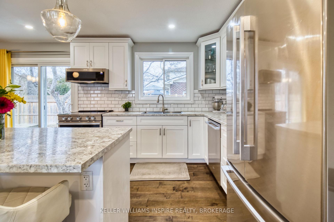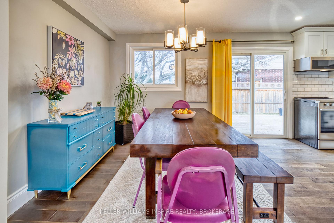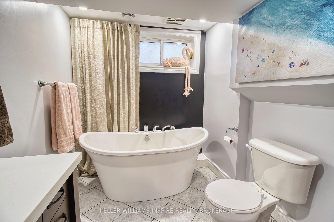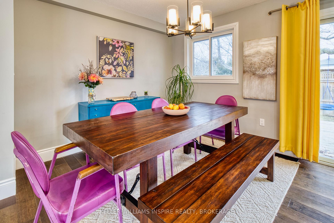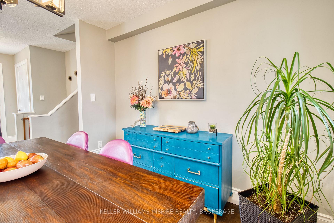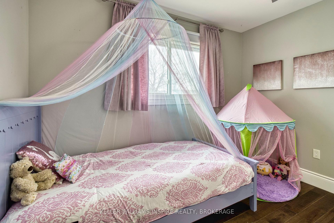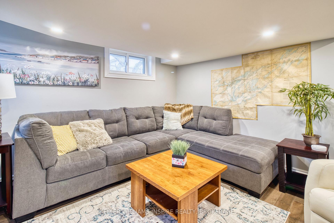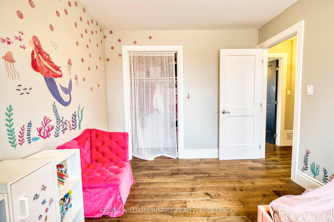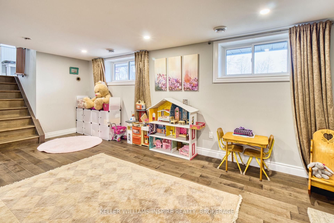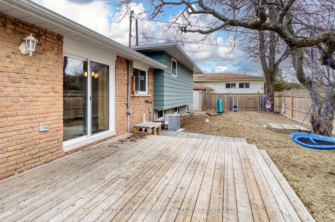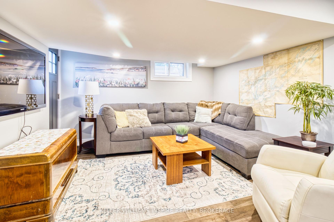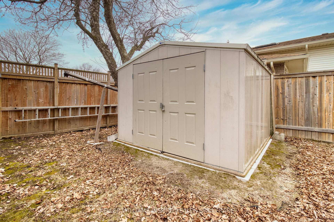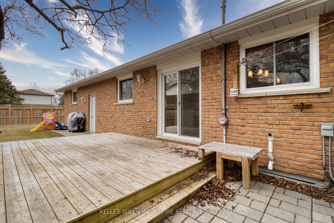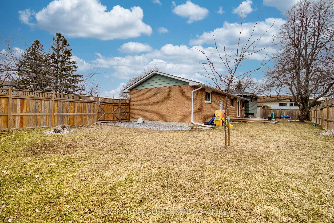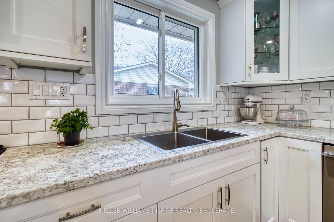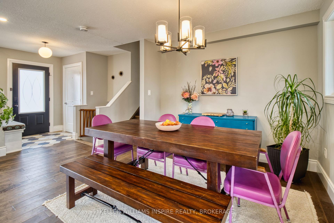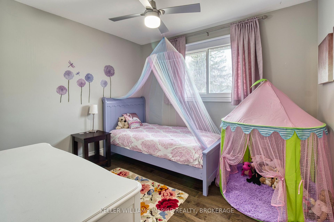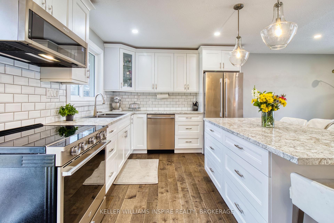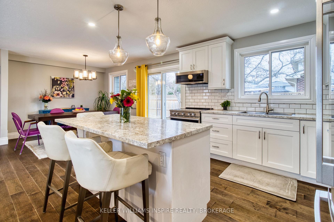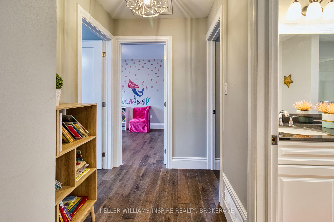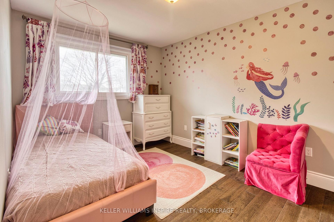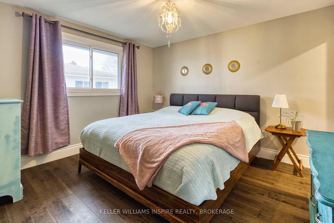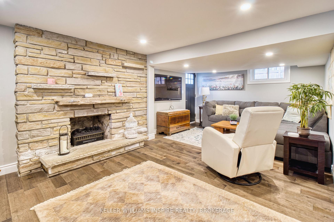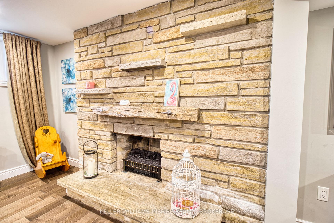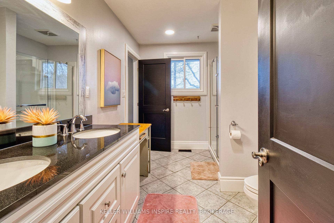$735,000
Available - For Sale
Listing ID: X12051586
910 AUDEN PARK Driv , Kingston, K7M 5S1, Frontenac
| Spacious Corner Family Home in Kingston's Highly Desirable West End! This bright and inviting home offers an ideal layout for family living with an open-concept Living Room, Dining Room, and Kitchen that provides a seamless flow throughout the main floor. Featuring 3 well-sized bedrooms, 2 full bathrooms, and a cozy fireplace in the family room, this home is perfect for relaxing and entertaining. Enjoy the convenience of a large, attached two-car garage with direct interior access. Fully renovated, this home combines modern updates with timeless appeal. Don't miss out on this incredible opportunity to own in one of Kingston's most sought-after neighborhood's! A turn key home ready for summer occupancy. Close to Schools, Buses, shopping and parks with pool and all the west end amenities |
| Price | $735,000 |
| Taxes: | $3800.00 |
| Assessment Year: | 2024 |
| Occupancy by: | Owner |
| Address: | 910 AUDEN PARK Driv , Kingston, K7M 5S1, Frontenac |
| Directions/Cross Streets: | Welborne/Auden Park |
| Rooms: | 7 |
| Bedrooms: | 3 |
| Bedrooms +: | 0 |
| Family Room: | T |
| Basement: | Finished |
| Washroom Type | No. of Pieces | Level |
| Washroom Type 1 | 5 | |
| Washroom Type 2 | 4 | |
| Washroom Type 3 | 0 | |
| Washroom Type 4 | 0 | |
| Washroom Type 5 | 0 | |
| Washroom Type 6 | 5 | |
| Washroom Type 7 | 4 | |
| Washroom Type 8 | 0 | |
| Washroom Type 9 | 0 | |
| Washroom Type 10 | 0 |
| Total Area: | 0.00 |
| Approximatly Age: | 51-99 |
| Property Type: | Detached |
| Style: | Sidesplit |
| Exterior: | Vinyl Siding, Brick |
| Garage Type: | Attached |
| (Parking/)Drive: | Private Do |
| Drive Parking Spaces: | 4 |
| Park #1 | |
| Parking Type: | Private Do |
| Park #2 | |
| Parking Type: | Private Do |
| Pool: | None |
| Approximatly Age: | 51-99 |
| Approximatly Square Footage: | 1100-1500 |
| CAC Included: | N |
| Water Included: | N |
| Cabel TV Included: | N |
| Common Elements Included: | N |
| Heat Included: | N |
| Parking Included: | N |
| Condo Tax Included: | N |
| Building Insurance Included: | N |
| Fireplace/Stove: | Y |
| Heat Type: | Forced Air |
| Central Air Conditioning: | Central Air |
| Central Vac: | N |
| Laundry Level: | Syste |
| Ensuite Laundry: | F |
| Elevator Lift: | False |
| Sewers: | Sewer |
| Utilities-Cable: | Y |
| Utilities-Hydro: | Y |
$
%
Years
This calculator is for demonstration purposes only. Always consult a professional
financial advisor before making personal financial decisions.
| Although the information displayed is believed to be accurate, no warranties or representations are made of any kind. |
| KELLER WILLIAMS INSPIRE REALTY, BROKERAGE |
|
|

Wally Islam
Real Estate Broker
Dir:
416-949-2626
Bus:
416-293-8500
Fax:
905-913-8585
| Book Showing | Email a Friend |
Jump To:
At a Glance:
| Type: | Freehold - Detached |
| Area: | Frontenac |
| Municipality: | Kingston |
| Neighbourhood: | 28 - City SouthWest |
| Style: | Sidesplit |
| Approximate Age: | 51-99 |
| Tax: | $3,800 |
| Beds: | 3 |
| Baths: | 2 |
| Fireplace: | Y |
| Pool: | None |
Locatin Map:
Payment Calculator:
