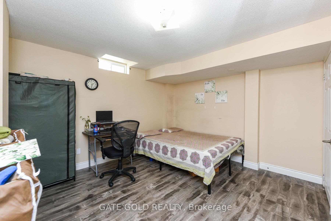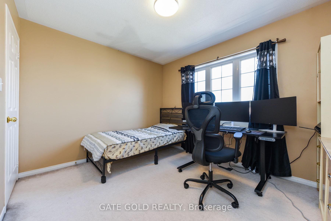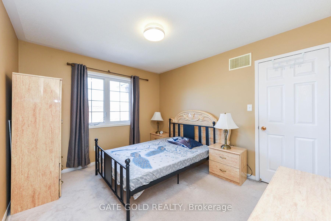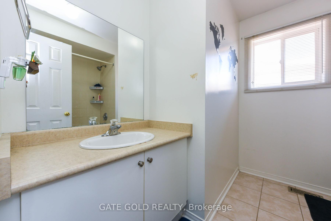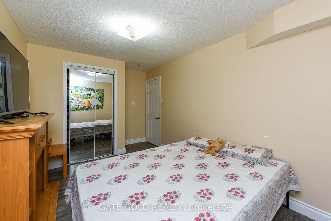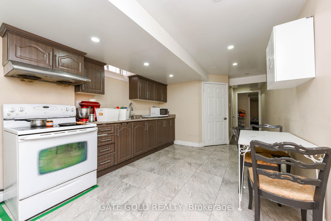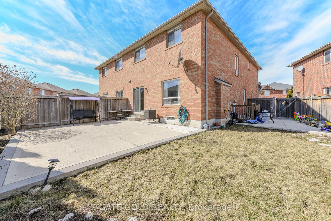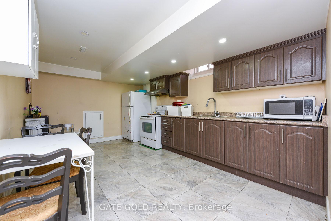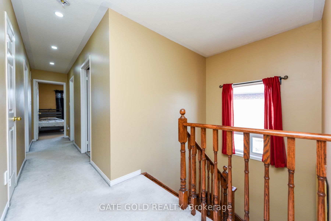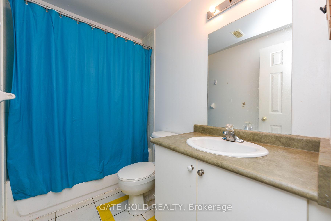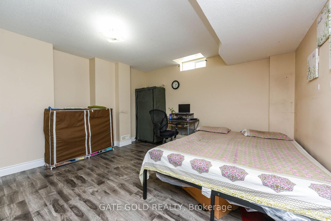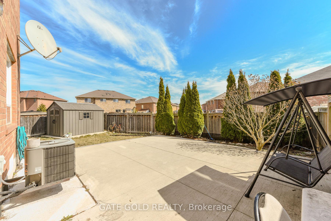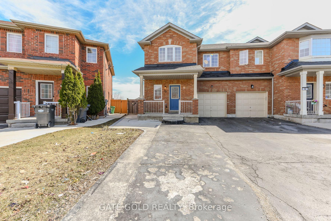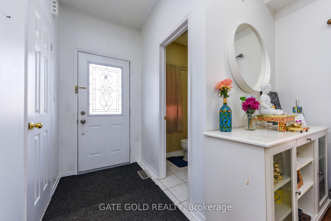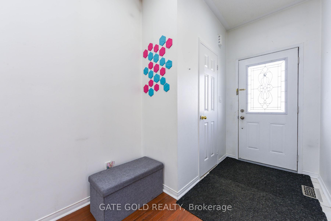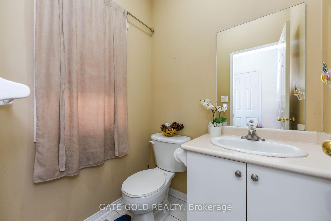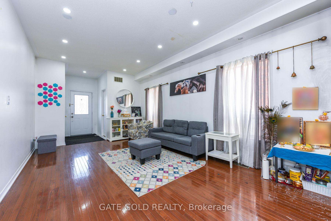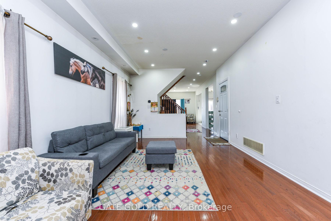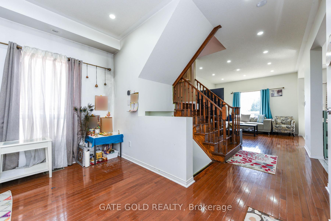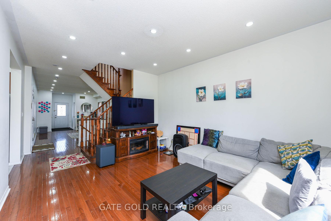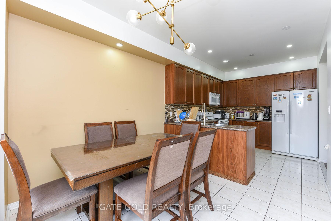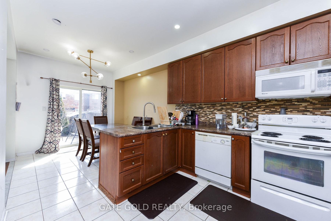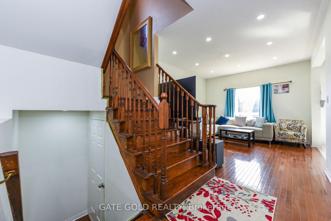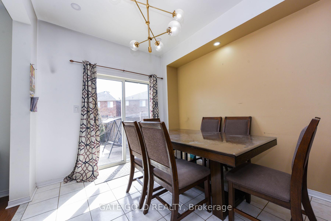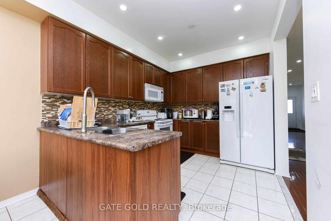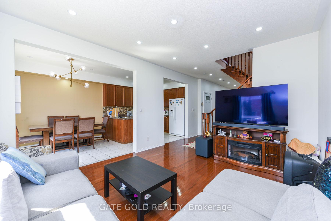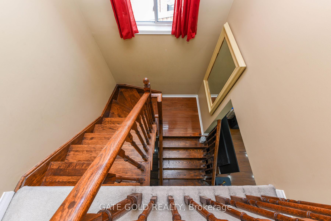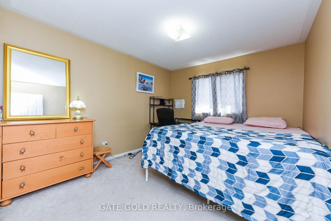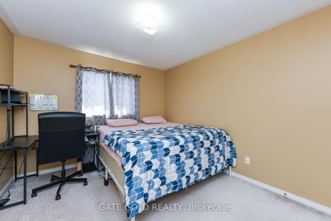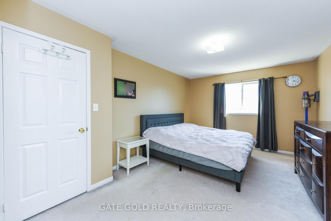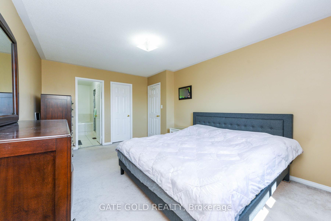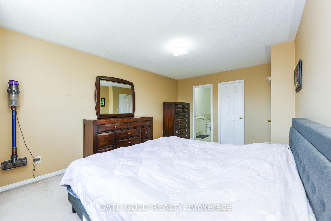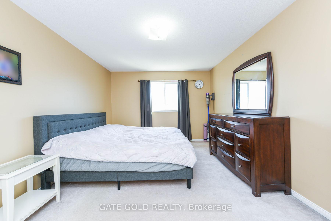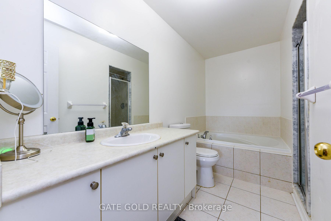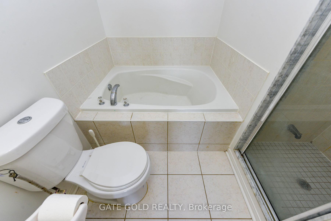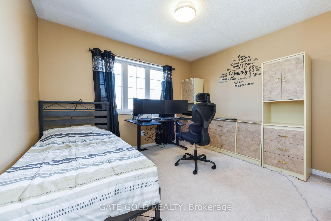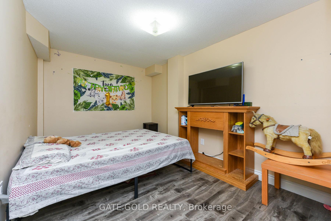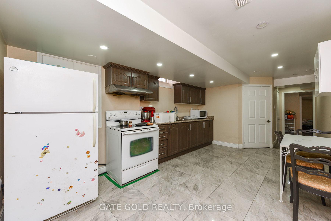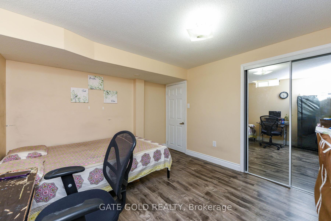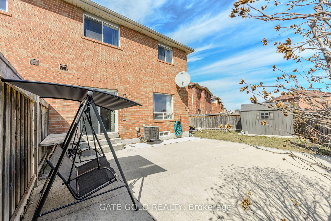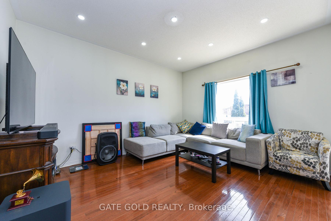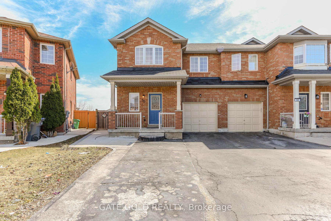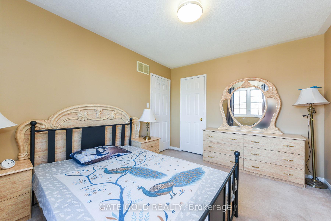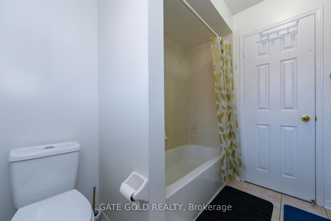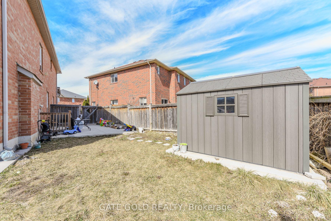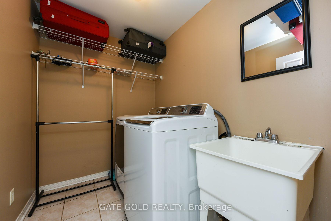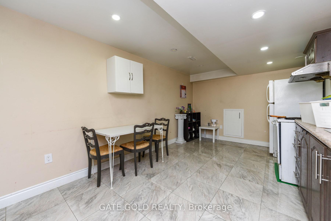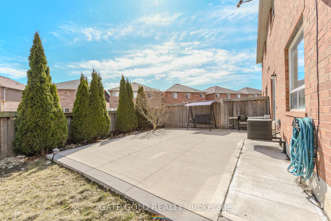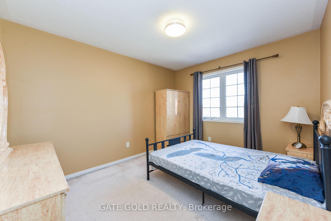$940,000
Available - For Sale
Listing ID: W12051902
30 Flurry Circ , Brampton, L6X 0S8, Peel
| Welcome to 30 Flurry Circ, Brampton! This stunning semi-detached home offers a perfect blend of elegance and functionality. Featuring 4 spacious bedrooms, a modern kitchen, and a beautifully landscaped backyard, this home is ideal for families and entertainers alike. Located in a sought-after neighborhood, close to schools, parks, transit, and shopping. Don't miss this incredible opportunity! |
| Price | $940,000 |
| Taxes: | $5633.88 |
| Occupancy by: | Tenant |
| Address: | 30 Flurry Circ , Brampton, L6X 0S8, Peel |
| Acreage: | < .50 |
| Directions/Cross Streets: | Williams Parkway / Valley Way |
| Rooms: | 9 |
| Bedrooms: | 4 |
| Bedrooms +: | 2 |
| Family Room: | T |
| Basement: | Finished, Separate Ent |
| Level/Floor | Room | Length(ft) | Width(ft) | Descriptions | |
| Room 1 | Main | Living Ro | 18.79 | 11.48 | |
| Room 2 | Main | Dining Ro | 18.79 | 11.48 | |
| Room 3 | Main | Family Ro | 13.87 | 12.46 | |
| Room 4 | Main | Kitchen | 10.99 | 9.68 | |
| Room 5 | Main | Breakfast | 9.77 | 9.68 | |
| Room 6 | Second | Primary B | 15.97 | 11.18 | |
| Room 7 | Second | Bedroom 2 | 11.09 | 10.5 | |
| Room 8 | Second | Bedroom 3 | 11.78 | 9.97 | |
| Room 9 | Second | Bedroom 4 | 11.48 | 9.77 |
| Washroom Type | No. of Pieces | Level |
| Washroom Type 1 | 4 | Second |
| Washroom Type 2 | 3 | Second |
| Washroom Type 3 | 2 | Main |
| Washroom Type 4 | 3 | Basement |
| Washroom Type 5 | 0 |
| Total Area: | 0.00 |
| Approximatly Age: | 6-15 |
| Property Type: | Semi-Detached |
| Style: | 2-Storey |
| Exterior: | Brick |
| Garage Type: | Built-In |
| (Parking/)Drive: | Private Do |
| Drive Parking Spaces: | 3 |
| Park #1 | |
| Parking Type: | Private Do |
| Park #2 | |
| Parking Type: | Private Do |
| Pool: | None |
| Other Structures: | Garden Shed |
| Approximatly Age: | 6-15 |
| Property Features: | Fenced Yard, Park |
| CAC Included: | N |
| Water Included: | N |
| Cabel TV Included: | N |
| Common Elements Included: | N |
| Heat Included: | N |
| Parking Included: | N |
| Condo Tax Included: | N |
| Building Insurance Included: | N |
| Fireplace/Stove: | N |
| Heat Type: | Forced Air |
| Central Air Conditioning: | Central Air |
| Central Vac: | N |
| Laundry Level: | Syste |
| Ensuite Laundry: | F |
| Elevator Lift: | False |
| Sewers: | Sewer |
| Utilities-Cable: | Y |
| Utilities-Hydro: | Y |
$
%
Years
This calculator is for demonstration purposes only. Always consult a professional
financial advisor before making personal financial decisions.
| Although the information displayed is believed to be accurate, no warranties or representations are made of any kind. |
| GATE GOLD REALTY |
|
|

Wally Islam
Real Estate Broker
Dir:
416-949-2626
Bus:
416-293-8500
Fax:
905-913-8585
| Virtual Tour | Book Showing | Email a Friend |
Jump To:
At a Glance:
| Type: | Freehold - Semi-Detached |
| Area: | Peel |
| Municipality: | Brampton |
| Neighbourhood: | Credit Valley |
| Style: | 2-Storey |
| Approximate Age: | 6-15 |
| Tax: | $5,633.88 |
| Beds: | 4+2 |
| Baths: | 4 |
| Fireplace: | N |
| Pool: | None |
Locatin Map:
Payment Calculator:
