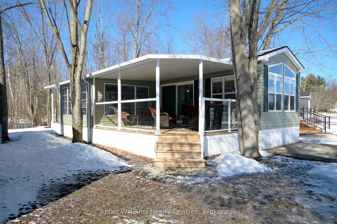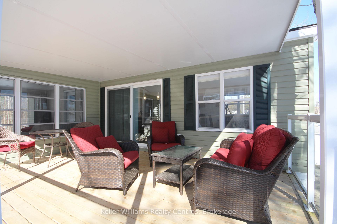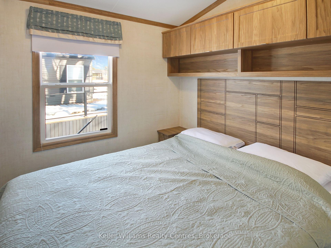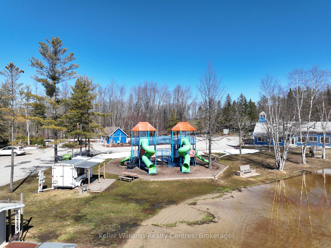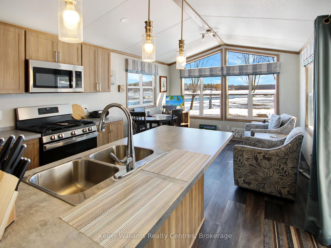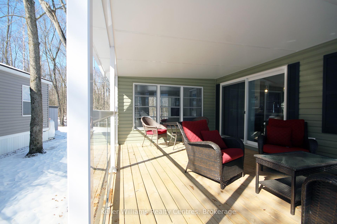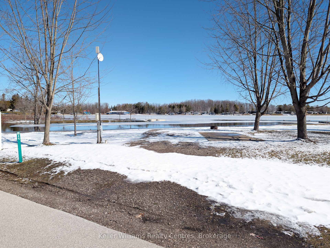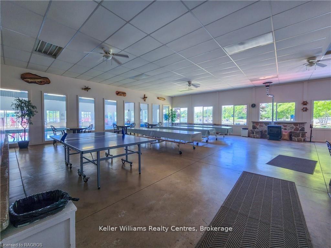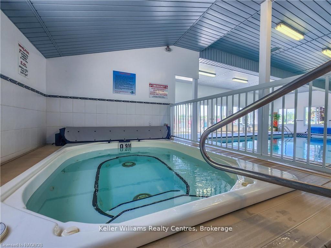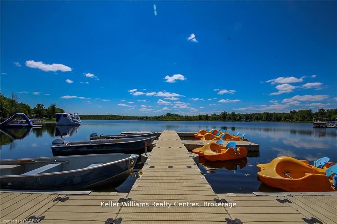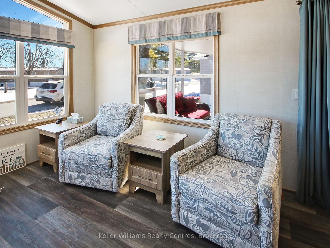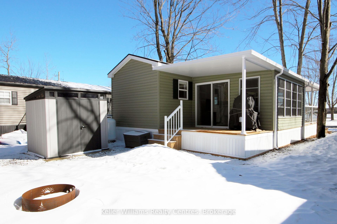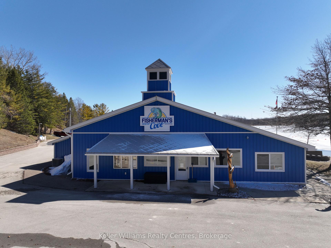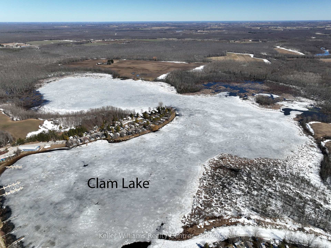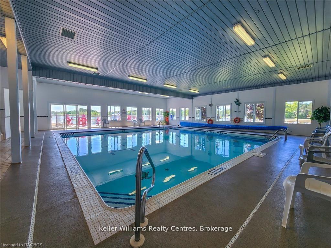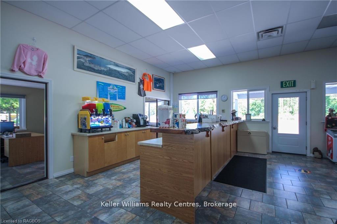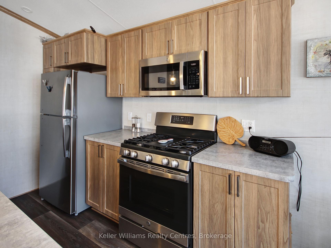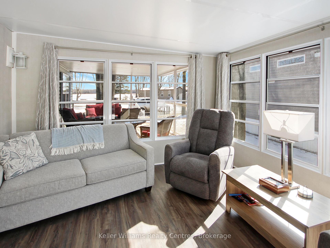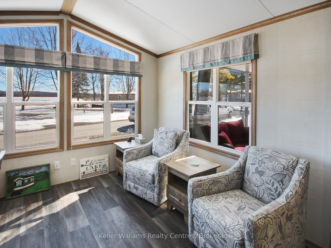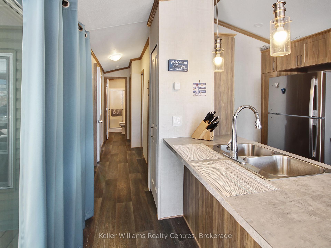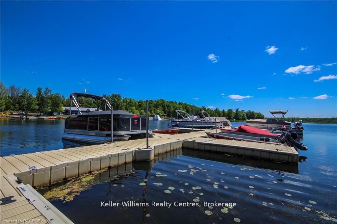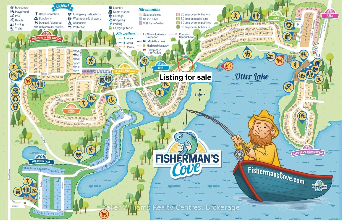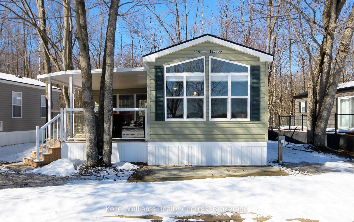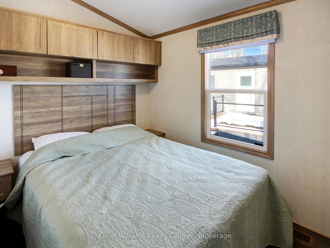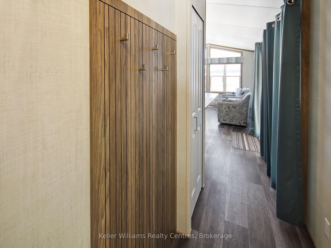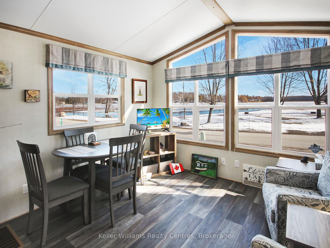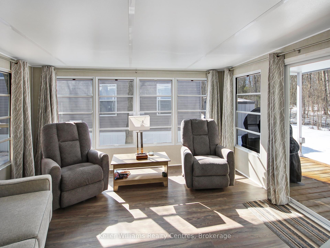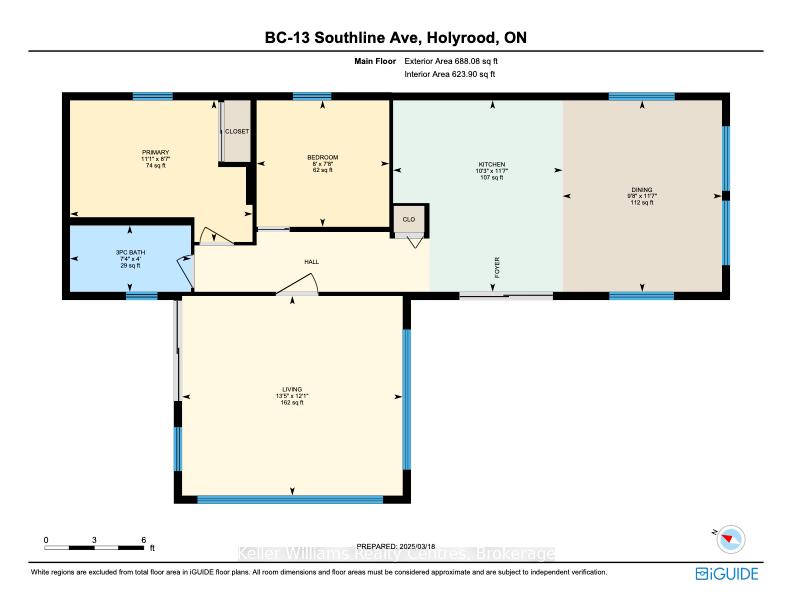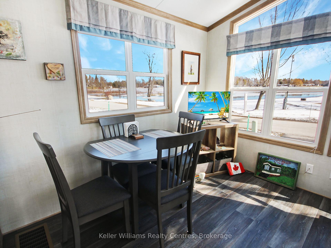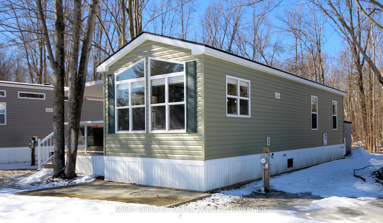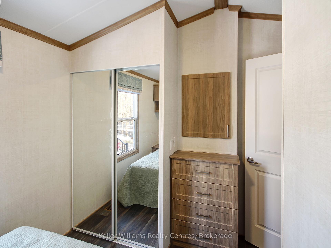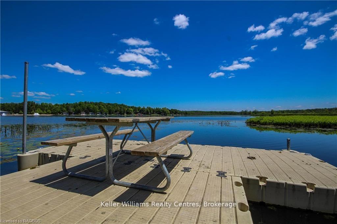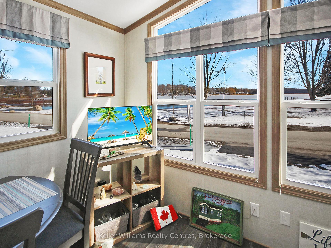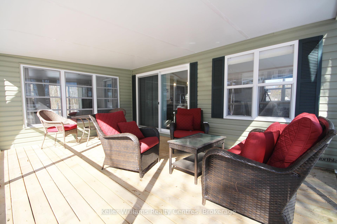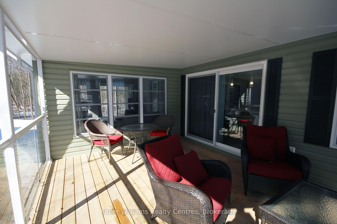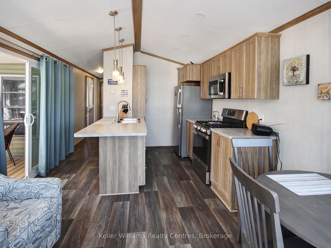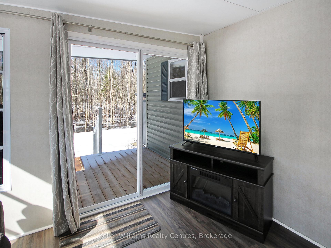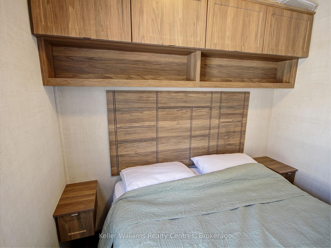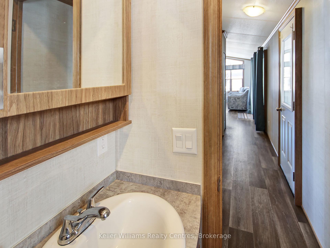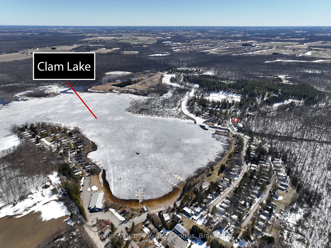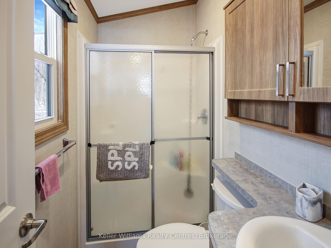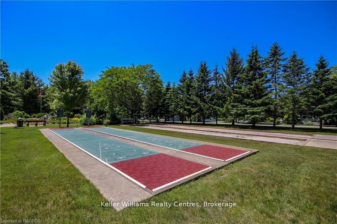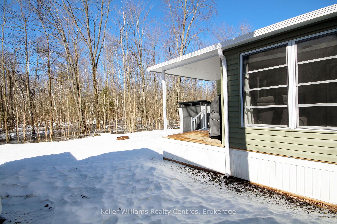$190,000
Available - For Sale
Listing ID: X12035016
13 Southline Aven , Huron-Kinloss, N0G 2B0, Bruce
| Discover your perfect lakeside retreat at Fishermans Cove Seasonal Resort with this stunning 2022 park model (43'X12"), complete with a spacious 12'X14" add-a-room for extra comfort. This waterfront gem offers an affordable, low-maintenance escape with all the modern conveniences of home, minus the year-round expenses. Ideal for those seeking a budget-friendly vacation, this seasonal park model boasts a prime waterfront location with breathtaking, unobstructed lake views, delivering the charm of lakeside living at a fraction of the cost of a traditional cottage. Step inside to find a bright and airy open-concept layout, where large windows bathe the space in natural light and frame picturesque water views. The modern kitchen is equipped with sleek finishes and full-size appliances, making it a breeze to whip up meals after a day on the beach. The add-a-room provides a versatile extra space perfect for a cozy lounge, dining area, or additional sleeping quarters. This two-bedroom retreat offers ample space for family and guests, and with years of warranty, you can enjoy peace of mind knowing your investment is protected. Outside, a generous deck beckons for morning coffees, al fresco dining, or simply unwinding while soaking in the serene lakefront surroundings. As a resident of Fishermans Cove, you'll have exclusive access to the lake for swimming, fishing, and boating, along with resort amenities like two indoor pools with hot tubs, playgrounds for the kids, and a nearby golf course for leisurely afternoons. This 2022 park model combines affordability, modern comfort, and lakeside tranquility in a vibrant seasonal community designed for carefree vacation living. Dont miss your chance to own a slice of waterfront paradise at an unbeatable price!(*Unobstructed water view with a road running between.)(*This is a seasonal park, it cannot be used as your primary residence.)(*Park opens in May for the season.) |
| Price | $190,000 |
| Taxes: | $0.00 |
| Occupancy by: | Partial |
| Address: | 13 Southline Aven , Huron-Kinloss, N0G 2B0, Bruce |
| Directions/Cross Streets: | From HWY 9 head south on Bruce RD 1, turn left onto Southline Ave, or continue to the next left onto |
| Rooms: | 6 |
| Bedrooms: | 2 |
| Bedrooms +: | 0 |
| Family Room: | T |
| Basement: | None |
| Level/Floor | Room | Length(ft) | Width(ft) | Descriptions | |
| Room 1 | Main | Bathroom | 3.94 | 7.22 | |
| Room 2 | Main | Bedroom | 7.54 | 7.87 | |
| Room 3 | Main | Dining Ro | 11.48 | 9.51 | |
| Room 4 | Main | Kitchen | 11.48 | 10.17 | |
| Room 5 | Main | Living Ro | 12.14 | 13.45 | |
| Room 6 | Main | Primary B | 8.53 | 11.15 |
| Washroom Type | No. of Pieces | Level |
| Washroom Type 1 | 3 | |
| Washroom Type 2 | 0 | |
| Washroom Type 3 | 0 | |
| Washroom Type 4 | 0 | |
| Washroom Type 5 | 0 |
| Total Area: | 0.00 |
| Approximatly Age: | 0-5 |
| Property Type: | MobileTrailer |
| Style: | Other |
| Exterior: | Vinyl Siding |
| Garage Type: | None |
| Drive Parking Spaces: | 2 |
| Pool: | Indoor, |
| Other Structures: | Shed |
| Approximatly Age: | 0-5 |
| Approximatly Square Footage: | < 700 |
| Property Features: | Beach, Campground |
| CAC Included: | N |
| Water Included: | N |
| Cabel TV Included: | N |
| Common Elements Included: | N |
| Heat Included: | N |
| Parking Included: | N |
| Condo Tax Included: | N |
| Building Insurance Included: | N |
| Fireplace/Stove: | Y |
| Heat Type: | Forced Air |
| Central Air Conditioning: | Central Air |
| Central Vac: | N |
| Laundry Level: | Syste |
| Ensuite Laundry: | F |
| Sewers: | Holding Tank |
| Utilities-Hydro: | Y |
$
%
Years
This calculator is for demonstration purposes only. Always consult a professional
financial advisor before making personal financial decisions.
| Although the information displayed is believed to be accurate, no warranties or representations are made of any kind. |
| Keller Williams Realty Centres |
|
|

Wally Islam
Real Estate Broker
Dir:
416-949-2626
Bus:
416-293-8500
Fax:
905-913-8585
| Book Showing | Email a Friend |
Jump To:
At a Glance:
| Type: | Freehold - MobileTrailer |
| Area: | Bruce |
| Municipality: | Huron-Kinloss |
| Neighbourhood: | Huron-Kinloss |
| Style: | Other |
| Approximate Age: | 0-5 |
| Beds: | 2 |
| Baths: | 1 |
| Fireplace: | Y |
| Pool: | Indoor, |
Locatin Map:
Payment Calculator:
