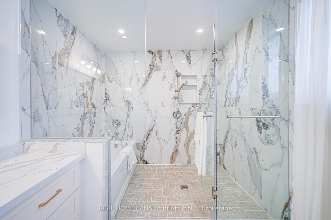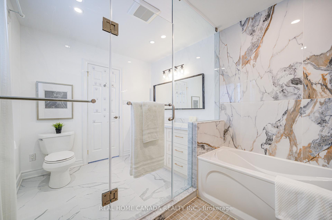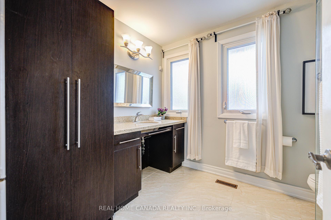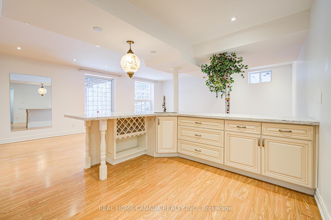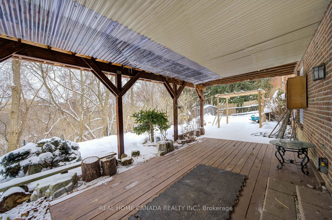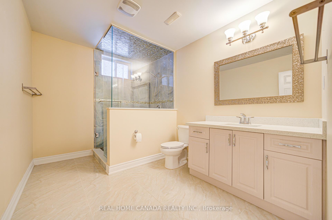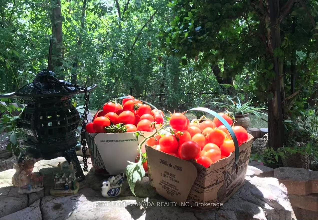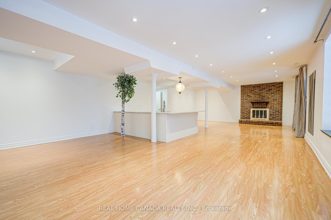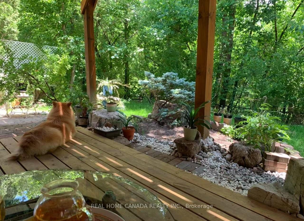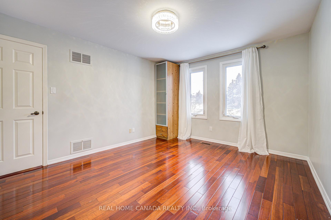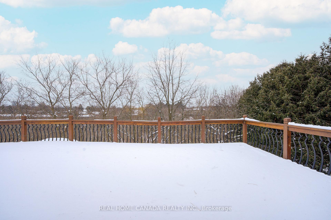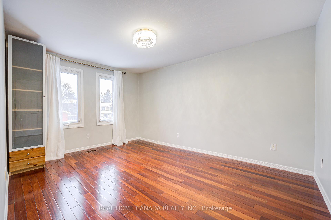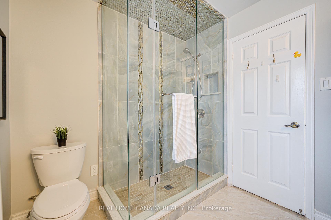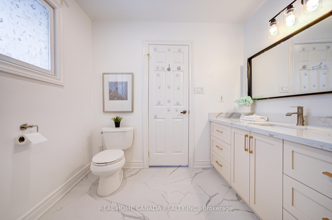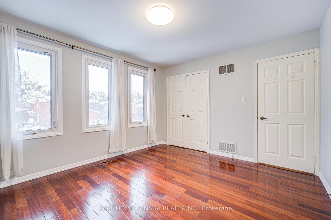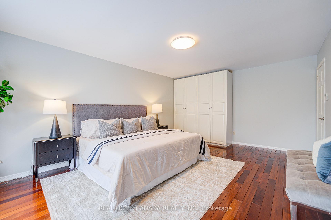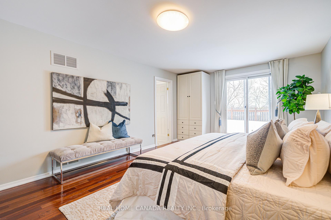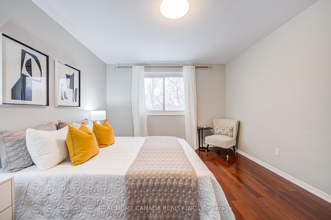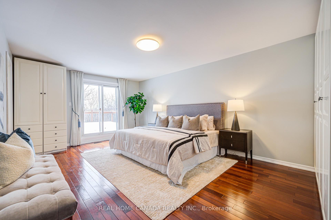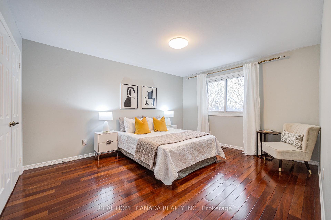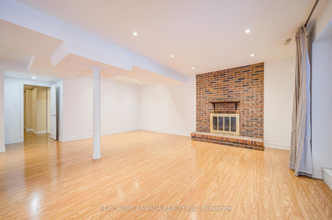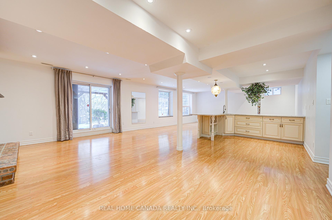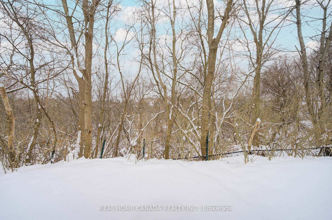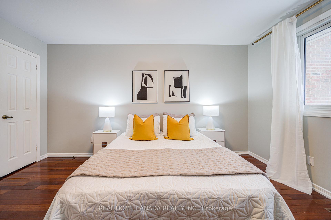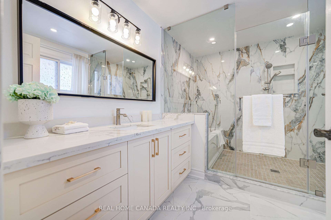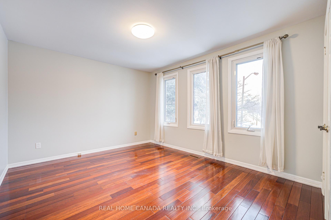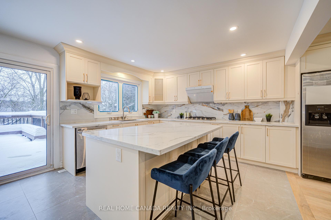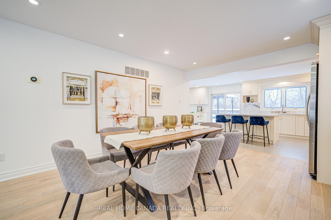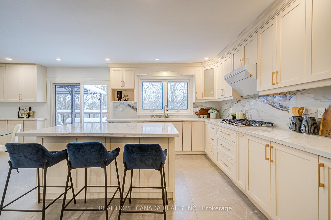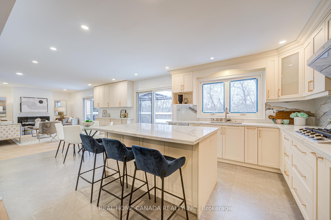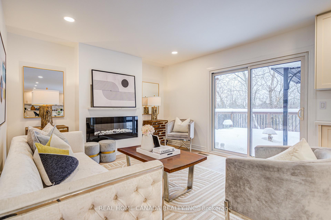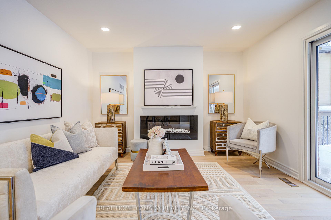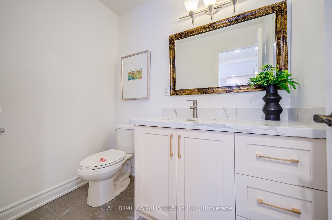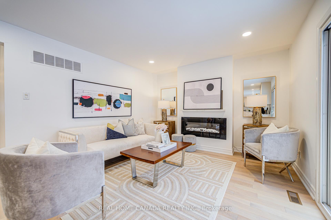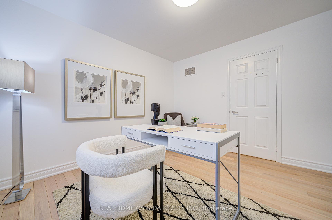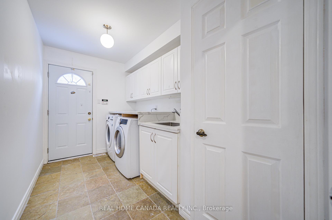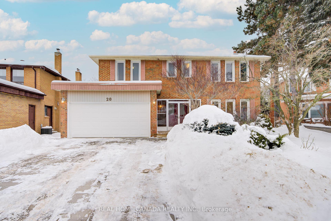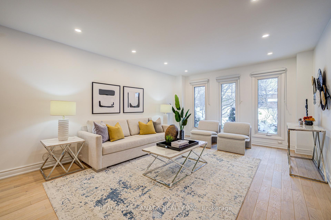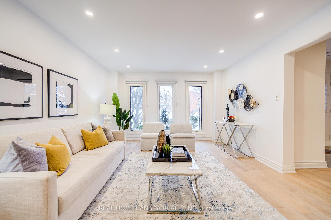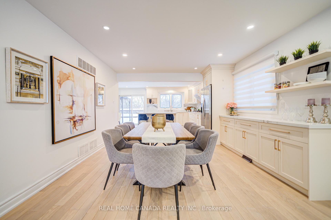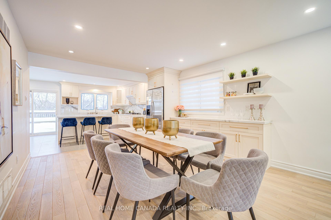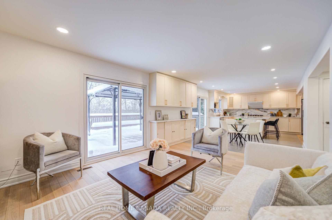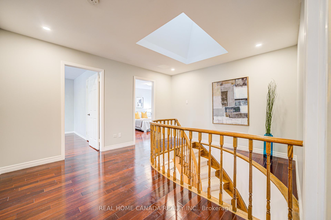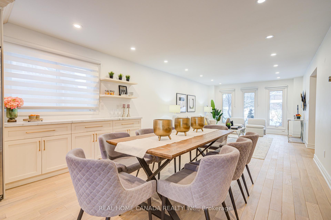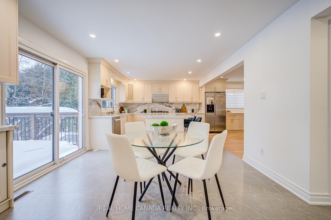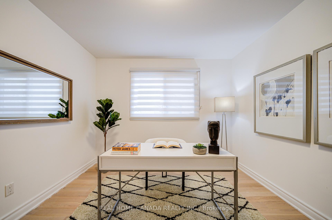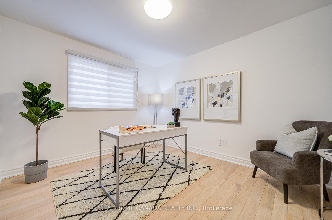$2,298,000
Available - For Sale
Listing ID: C11990496
20 Saddletree Driv , Toronto, M2H 3L3, Toronto
| Modern Renovated with Lots of Upgrades 4 bedroom and 2.5+1 Bathrooms situated on a rare ravine lot backing onto Duncan Creek Trail, Calm & Prestigious Community Cul-De-Sac, $$$300K+++SPEND ON Updated, Finished Separate Entrance W/O Basement with 9ft ceiling, Beautiful Garden, open concept expansive living and sitting, updated Hardwood Floor main floor, Bathrooms, Kitchen, Breakfast, Laundry, Smooth ceiling in main floor, Pot Lights, Interlocking Driveway(2023), Fresh Painting(2025), Cherry Jatoba Hardwood Flooring in 2nd Floor, Hardwood Stairs, All Energy Eff. Windows & Patio Door, Prof. Landscaping, Fully Fenced Yard, Cascading Fish Pond In The Backyard, High Eff. Furnace(2018), Roof(2018), Air Conditioners(2022), School: A.Y.Jackson & Zion Heights, Near parks, transit, and shopping. |
| Price | $2,298,000 |
| Taxes: | $10357.39 |
| Assessment Year: | 2024 |
| Occupancy by: | Owner |
| Address: | 20 Saddletree Driv , Toronto, M2H 3L3, Toronto |
| Directions/Cross Streets: | W. Of Leslie/ S. Of Steeles |
| Rooms: | 9 |
| Rooms +: | 3 |
| Bedrooms: | 4 |
| Bedrooms +: | 1 |
| Family Room: | T |
| Basement: | Finished wit |
| Level/Floor | Room | Length(ft) | Width(ft) | Descriptions | |
| Room 1 | Ground | Living Ro | 16.99 | 12.76 | Hardwood Floor, Window, Pot Lights |
| Room 2 | Ground | Dining Ro | 13.78 | 12.76 | Hardwood Floor, Large Window, Pot Lights |
| Room 3 | Ground | Kitchen | 19.94 | 12.07 | Ceramic Floor, W/O To Deck, Quartz Counter |
| Room 4 | Ground | Family Ro | 16.6 | 12.07 | Hardwood Floor, Fireplace, W/O To Deck |
| Room 5 | Ground | Office | 11.87 | 10.36 | Hardwood Floor, Window |
| Room 6 | Second | Primary B | 19.71 | 12.96 | Hardwood Floor, W/O To Deck, 4 Pc Ensuite |
| Room 7 | Second | Bedroom 2 | 14.53 | 11.61 | Hardwood Floor, Closet, Window |
| Room 8 | Second | Bedroom 3 | 13.74 | 11.61 | Hardwood Floor, Closet, Window |
| Room 9 | Second | Bedroom 4 | 12.96 | 10.89 | Hardwood Floor, Closet, Window |
| Room 10 | Basement | Family Ro | 23.55 | 15.68 | Laminate, W/O To Garden, Pot Lights |
| Room 11 | Basement | Great Roo | 21.25 | 20.04 | Laminate, Large Window, Pot Lights |
| Room 12 | Basement | Workshop | 22.14 | 12.73 | Laminate |
| Washroom Type | No. of Pieces | Level |
| Washroom Type 1 | 2 | Ground |
| Washroom Type 2 | 4 | Second |
| Washroom Type 3 | 3 | Second |
| Washroom Type 4 | 3 | Basement |
| Washroom Type 5 | 0 |
| Total Area: | 0.00 |
| Property Type: | Detached |
| Style: | 2-Storey |
| Exterior: | Brick |
| Garage Type: | Attached |
| (Parking/)Drive: | Private |
| Drive Parking Spaces: | 2 |
| Park #1 | |
| Parking Type: | Private |
| Park #2 | |
| Parking Type: | Private |
| Pool: | None |
| Approximatly Square Footage: | 2500-3000 |
| Property Features: | Ravine, Park |
| CAC Included: | N |
| Water Included: | N |
| Cabel TV Included: | N |
| Common Elements Included: | N |
| Heat Included: | N |
| Parking Included: | N |
| Condo Tax Included: | N |
| Building Insurance Included: | N |
| Fireplace/Stove: | Y |
| Heat Type: | Forced Air |
| Central Air Conditioning: | Central Air |
| Central Vac: | N |
| Laundry Level: | Syste |
| Ensuite Laundry: | F |
| Sewers: | Sewer |
$
%
Years
This calculator is for demonstration purposes only. Always consult a professional
financial advisor before making personal financial decisions.
| Although the information displayed is believed to be accurate, no warranties or representations are made of any kind. |
| REAL HOME CANADA REALTY INC. |
|
|

Wally Islam
Real Estate Broker
Dir:
416-949-2626
Bus:
416-293-8500
Fax:
905-913-8585
| Virtual Tour | Book Showing | Email a Friend |
Jump To:
At a Glance:
| Type: | Freehold - Detached |
| Area: | Toronto |
| Municipality: | Toronto C15 |
| Neighbourhood: | Bayview Woods-Steeles |
| Style: | 2-Storey |
| Tax: | $10,357.39 |
| Beds: | 4+1 |
| Baths: | 4 |
| Fireplace: | Y |
| Pool: | None |
Locatin Map:
Payment Calculator:
