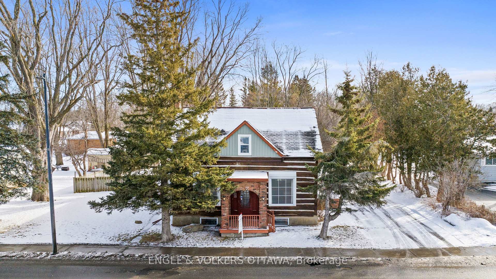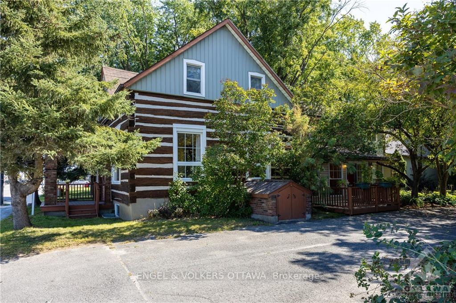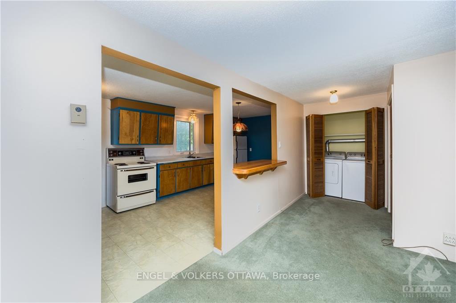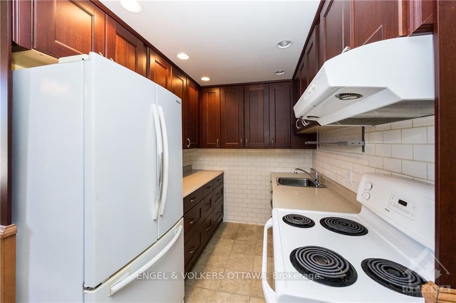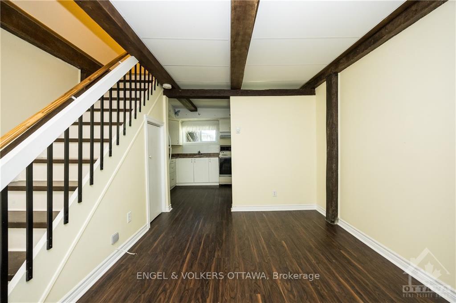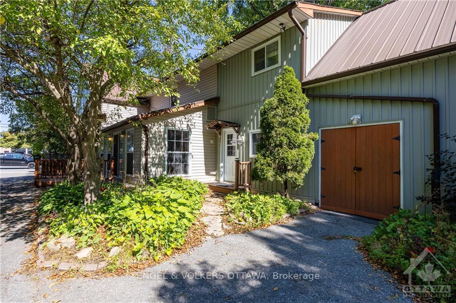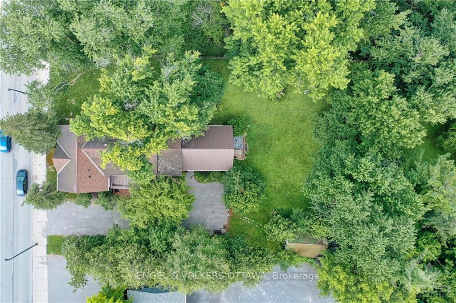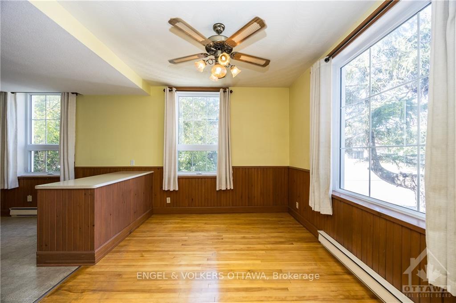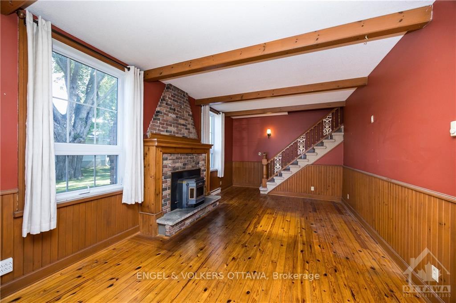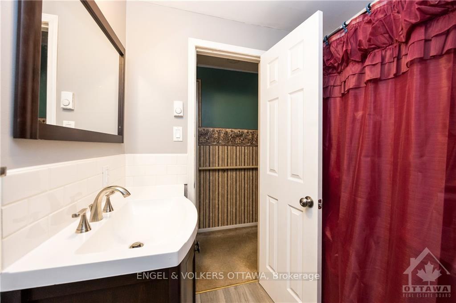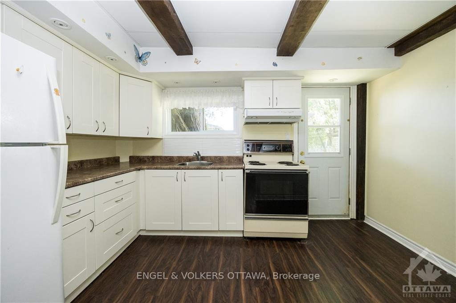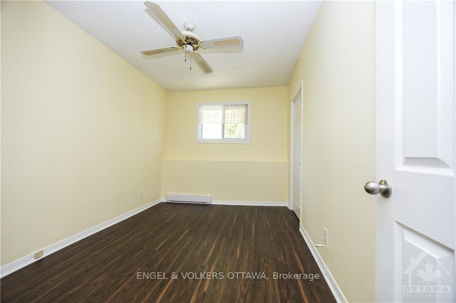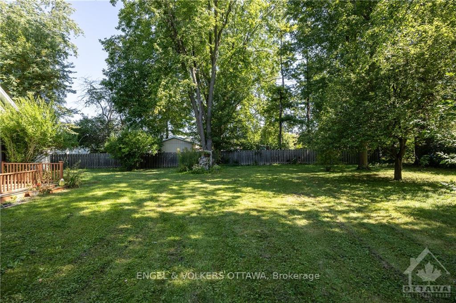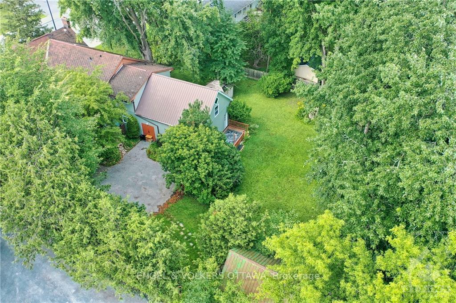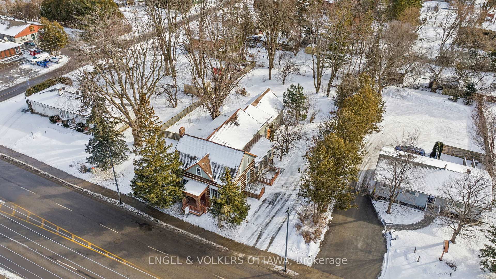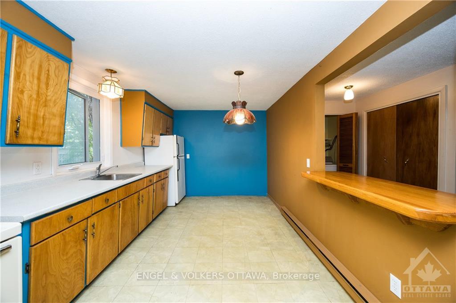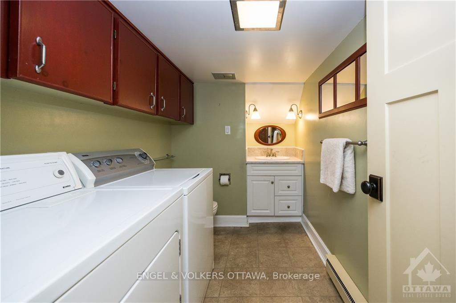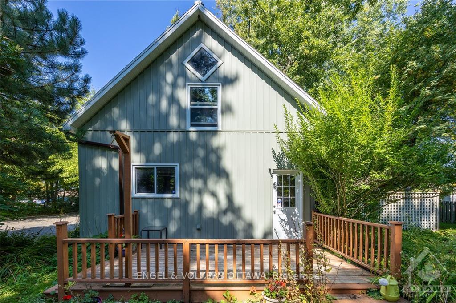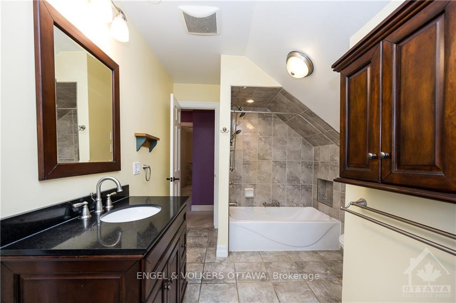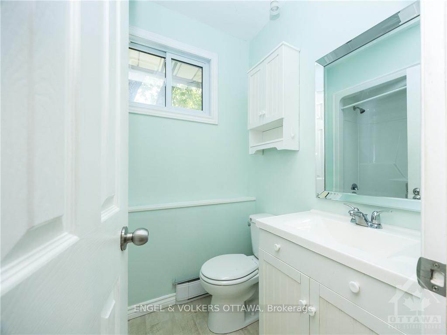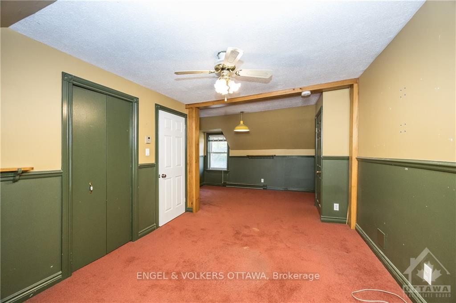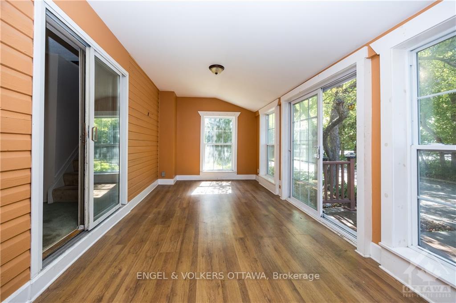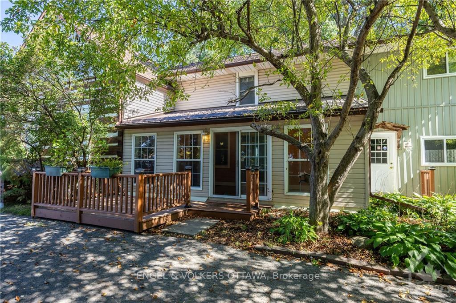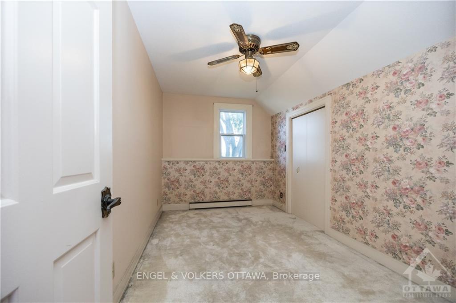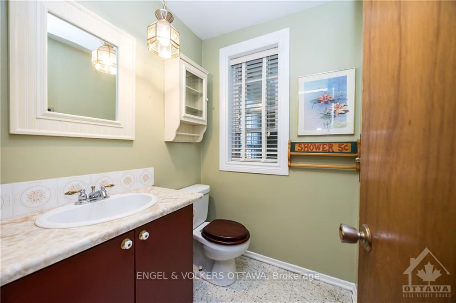$799,000
Available - For Sale
Listing ID: X9519110
6172 PERTH Stre , Stittsville - Munster - Richmond, K0A 2Z0, Ottawa
| Discover the unique charm of this lovely log home, built in 1840, which seamlessly blends historic allure with modern versatility. Set on a spectacular treed lot with valuable VM8 zoning, this property offers not only a glimpse into the past but also the flexibility for contemporary living & investment opportunities. Designed to accommodate multiple generations, the residence includes three fully equipped kitchens & multiple principal rooms & bedrooms, providing ample space & privacy for all family members. This thoughtful layout ensures everyone has their own area while still being connected. A separate dwelling unit (SDU) at the rear of the home provides additional opportunities, whether for guests, rental income, or as a private workspace. This versatile space adds significant value & flexibility to the property. Situated in the heart of Richmond Village, the property offers unmatched convenience. Dont miss your chance to explore this one of a kind property & all its potential. |
| Price | $799,000 |
| Taxes: | $4647.00 |
| Occupancy by: | Vacant |
| Address: | 6172 PERTH Stre , Stittsville - Munster - Richmond, K0A 2Z0, Ottawa |
| Lot Size: | 34.72 x 186.90 (Feet) |
| Directions/Cross Streets: | From Eagleson Rd to Perth St., property will be on your left hand side. |
| Rooms: | 6 |
| Rooms +: | 0 |
| Bedrooms: | 6 |
| Bedrooms +: | 0 |
| Family Room: | F |
| Basement: | Crawl Space, Unfinished |
| Washroom Type | No. of Pieces | Level |
| Washroom Type 1 | 2 | Main |
| Washroom Type 2 | 4 | Second |
| Washroom Type 3 | 4 | Second |
| Washroom Type 4 | 2 | Main |
| Washroom Type 5 | 4 | Second |
| Total Area: | 0.00 |
| Property Type: | Duplex |
| Style: | Unknown |
| Exterior: | Log, Brick |
| Garage Type: | None |
| (Parking/)Drive: | None |
| Drive Parking Spaces: | 10 |
| Park #1 | |
| Parking Type: | None |
| Park #2 | |
| Parking Type: | None |
| Pool: | None |
| Property Features: | Park |
| Management Expense: | 0 |
| Water Expense: | $0 |
| Vacancy Allowance: | 0 |
| Net Income Before Debt: | $-4647 |
| CAC Included: | N |
| Water Included: | N |
| Cabel TV Included: | N |
| Common Elements Included: | N |
| Heat Included: | N |
| Parking Included: | N |
| Condo Tax Included: | N |
| Building Insurance Included: | N |
| Fireplace/Stove: | Y |
| Heat Type: | Baseboard |
| Central Air Conditioning: | None |
| Central Vac: | N |
| Laundry Level: | Syste |
| Ensuite Laundry: | F |
| Sewers: | Sewer |
| Water: | Drilled W |
| Water Supply Types: | Drilled Well |
$
%
Years
This calculator is for demonstration purposes only. Always consult a professional
financial advisor before making personal financial decisions.
| Although the information displayed is believed to be accurate, no warranties or representations are made of any kind. |
| ENGEL & VOLKERS OTTAWA |
|
|

Wally Islam
Real Estate Broker
Dir:
416-949-2626
Bus:
416-293-8500
Fax:
905-913-8585
| Virtual Tour | Book Showing | Email a Friend |
Jump To:
At a Glance:
| Type: | Freehold - Duplex |
| Area: | Ottawa |
| Municipality: | Stittsville - Munster - Richmond |
| Neighbourhood: | 8204 - Richmond |
| Style: | Unknown |
| Lot Size: | 34.72 x 186.90(Feet) |
| Tax: | $4,647 |
| Beds: | 6 |
| Baths: | 5 |
| Fireplace: | Y |
| Pool: | None |
Locatin Map:
Payment Calculator:
