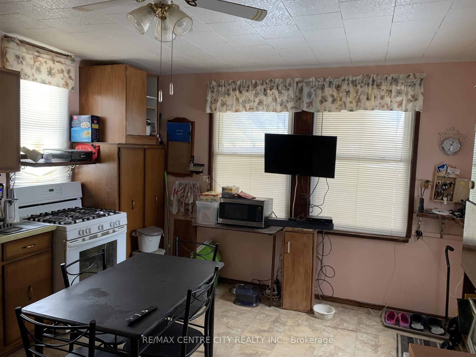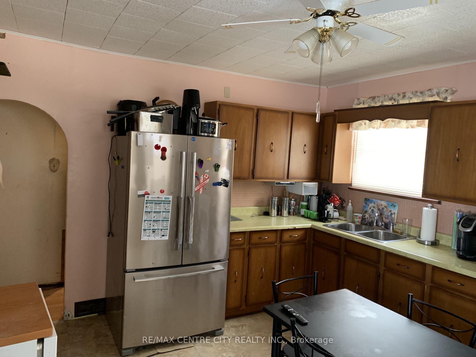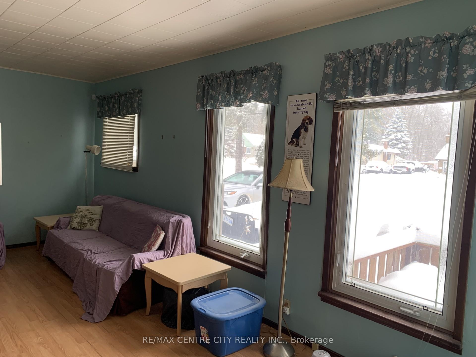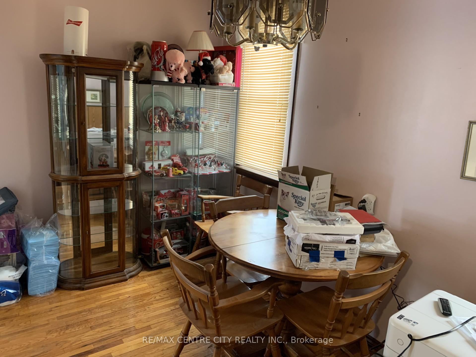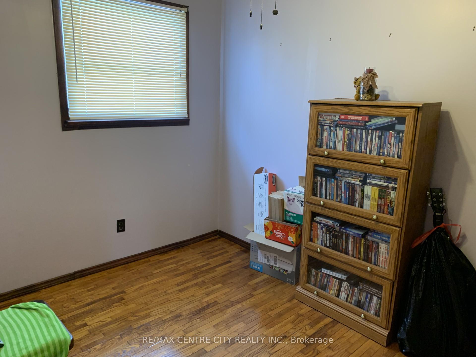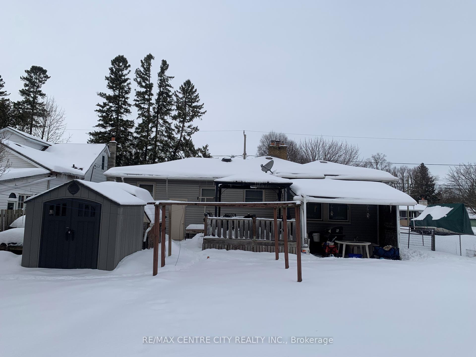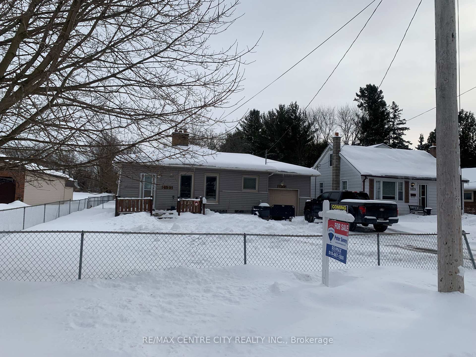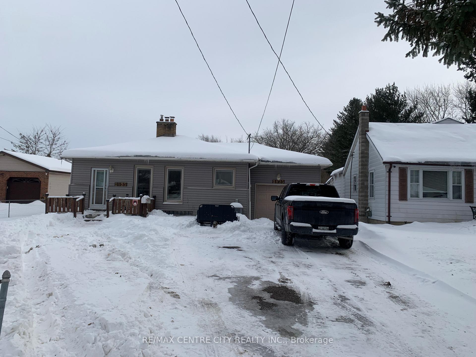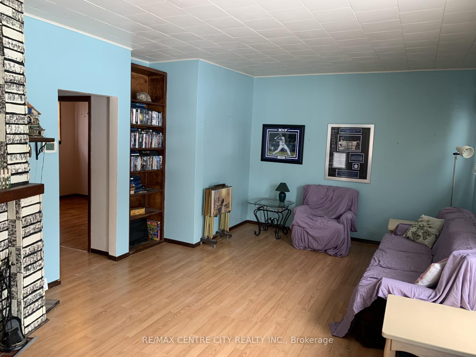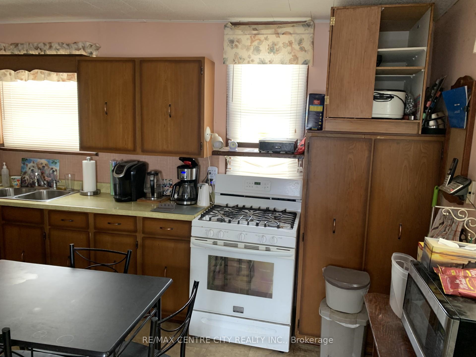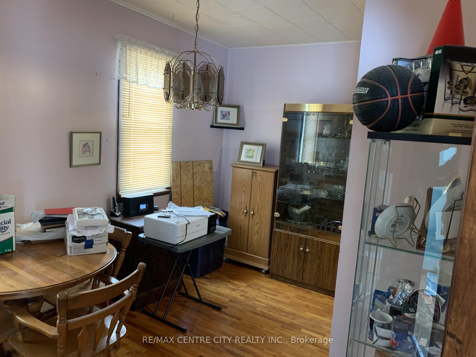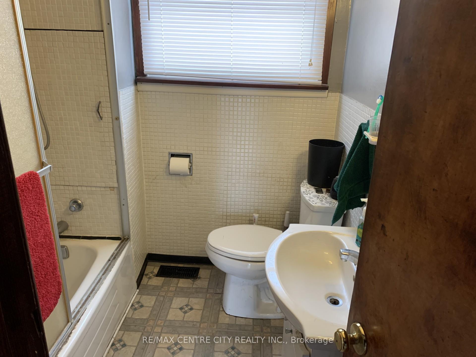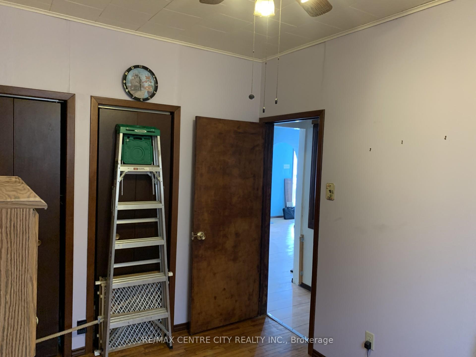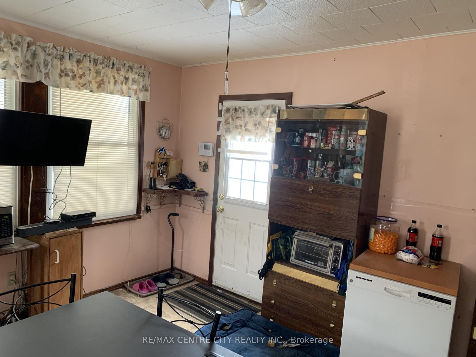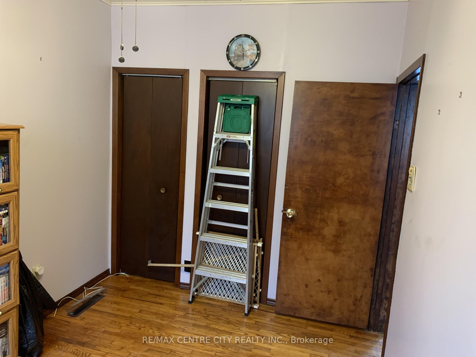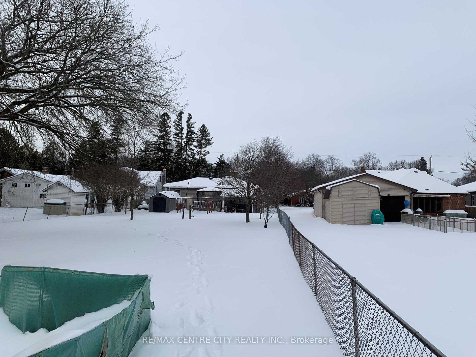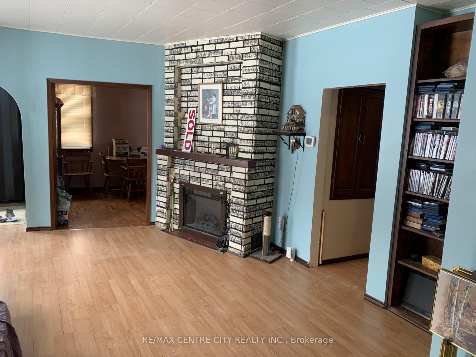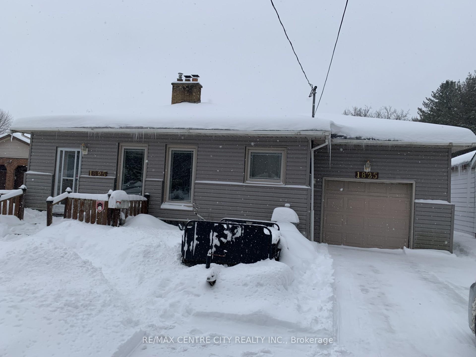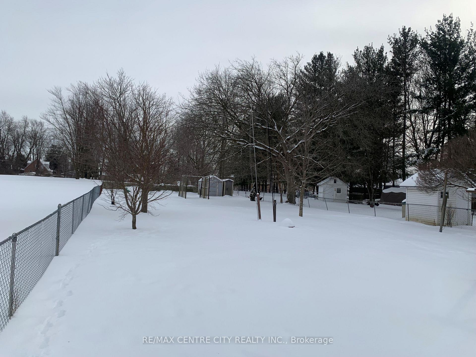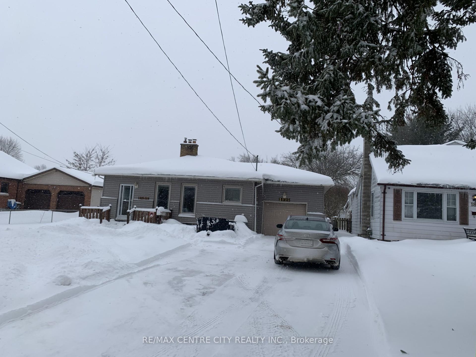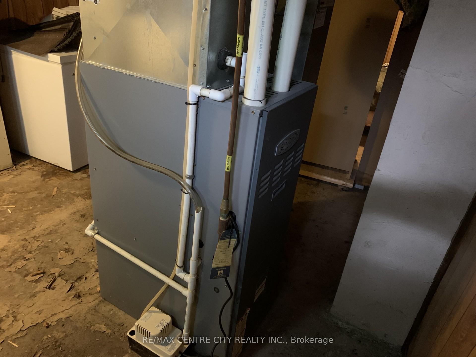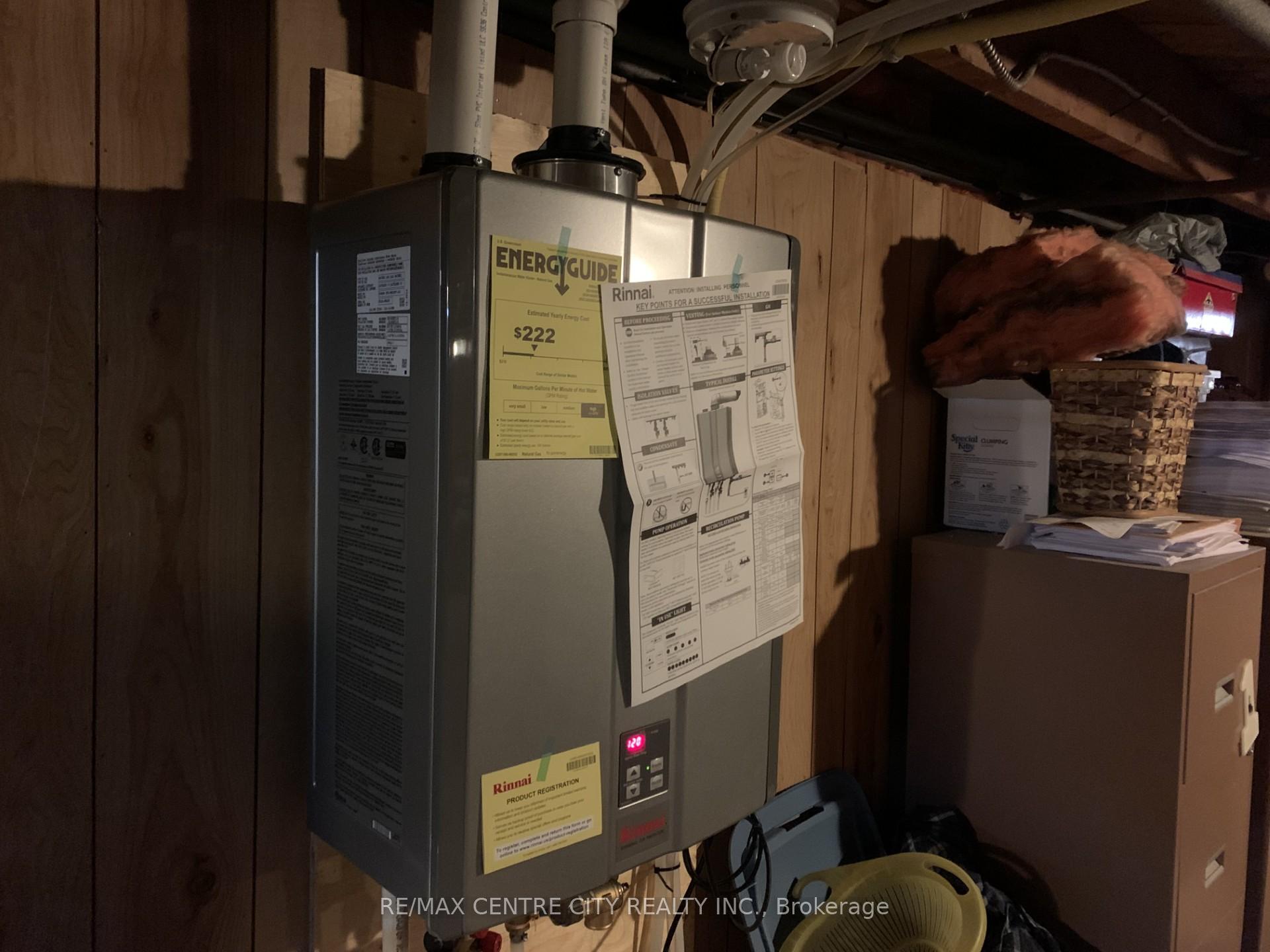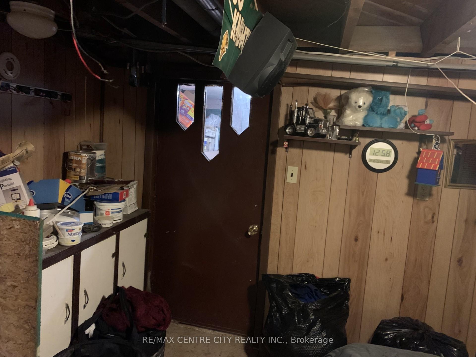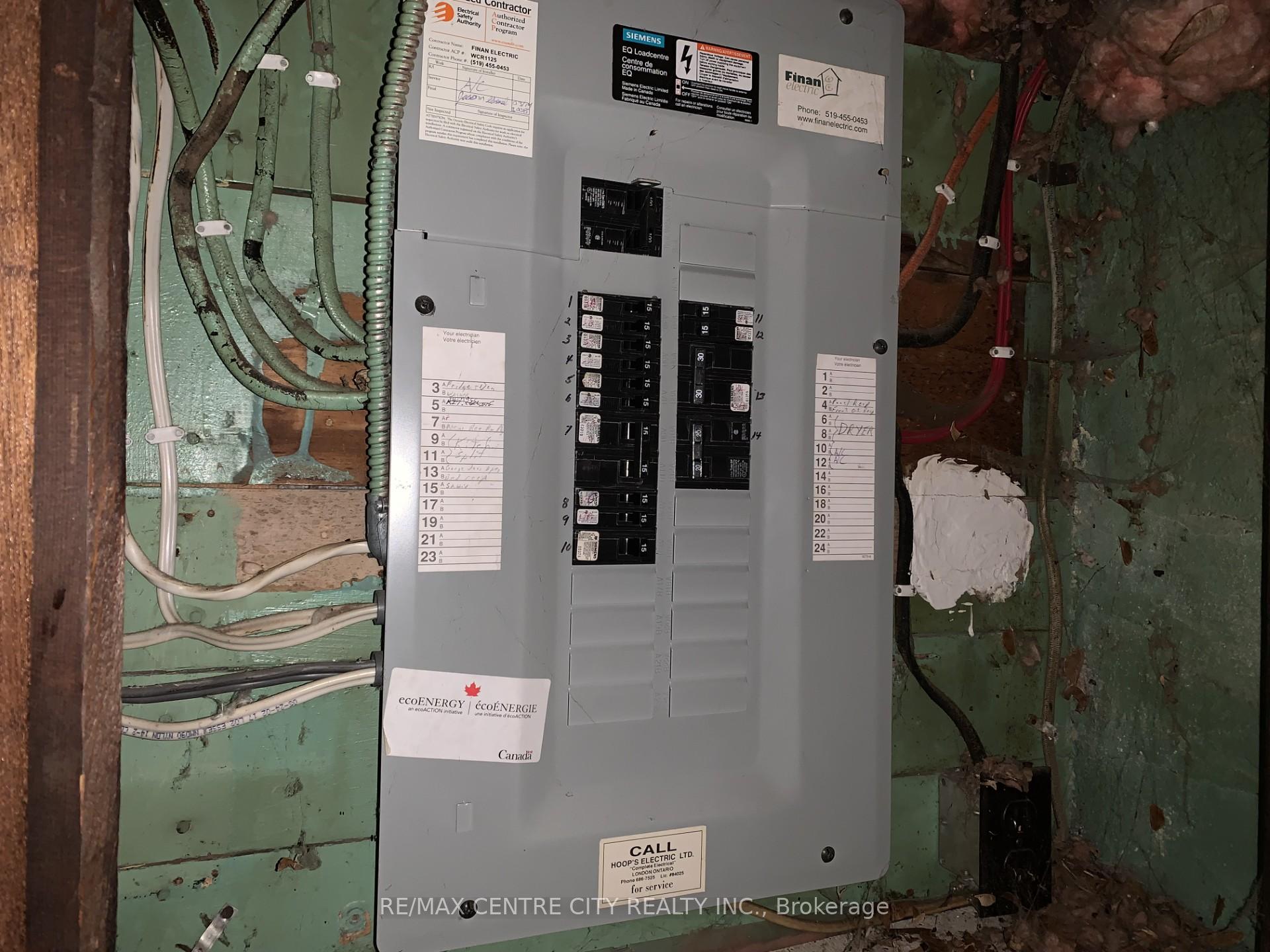$409,900
Available - For Sale
Listing ID: X11973676
1825 Parkhurst Aven , London, N5V 2C4, Middlesex
| Don't miss!!! High Demand location!! Huge backyard! Bungalow with attached garage situated on a .32 acre lot - 250 feet deep. Spacious living room & eat in kitchen. Kitchen with door to fully fenced & exceptionally large backyard with 4 sheds. Two bedrooms (dining room previously used as bedroom) but could be converted back to 3 on the main level by adding back a wall. Spacious partly finished basement with separate entrance walk up to backyard & potential to add more living space. Updates include vinyl windows, newer forced air gas furnace & central air, electrical breaker panel. Has been owned by the same family for over 50 years. Great opportunity to build equity. Quick possession possible. |
| Price | $409,900 |
| Taxes: | $2721.00 |
| Occupancy by: | Owner |
| Address: | 1825 Parkhurst Aven , London, N5V 2C4, Middlesex |
| Directions/Cross Streets: | CLARKE RD |
| Rooms: | 8 |
| Bedrooms: | 2 |
| Bedrooms +: | 0 |
| Family Room: | F |
| Basement: | Separate Ent, Walk-Up |
| Level/Floor | Room | Length(ft) | Width(ft) | Descriptions | |
| Room 1 | Main | Foyer | 6 | 3.67 | |
| Room 2 | Main | Living Ro | 19.84 | 12.82 | |
| Room 3 | Main | Kitchen | 15.02 | 12.82 | |
| Room 4 | Main | Bedroom | 15.02 | 9.51 | |
| Room 5 | Main | Bedroom 2 | 12 | 9.02 | |
| Room 6 | Lower | Other | 16.01 | 15.02 | |
| Room 7 | Lower | Other | 13.02 | 12 | |
| Room 8 | Lower | Other | 10 | 8 | |
| Room 9 | Lower | Utility R | 11.51 | 6 | |
| Room 10 | Lower | Laundry | 11.51 | 7.02 | |
| Room 11 | Lower | Cold Room | 14.01 | 8 | W/O To Yard |
| Washroom Type | No. of Pieces | Level |
| Washroom Type 1 | 4 | Main |
| Washroom Type 2 | 2 | Basement |
| Washroom Type 3 | 0 | |
| Washroom Type 4 | 0 | |
| Washroom Type 5 | 0 |
| Total Area: | 0.00 |
| Approximatly Age: | 51-99 |
| Property Type: | Detached |
| Style: | Bungalow |
| Exterior: | Vinyl Siding |
| Garage Type: | Attached |
| (Parking/)Drive: | Private Do |
| Drive Parking Spaces: | 4 |
| Park #1 | |
| Parking Type: | Private Do |
| Park #2 | |
| Parking Type: | Private Do |
| Pool: | None |
| Other Structures: | Garden Shed |
| Approximatly Age: | 51-99 |
| Approximatly Square Footage: | 700-1100 |
| Property Features: | Fenced Yard |
| CAC Included: | N |
| Water Included: | N |
| Cabel TV Included: | N |
| Common Elements Included: | N |
| Heat Included: | N |
| Parking Included: | N |
| Condo Tax Included: | N |
| Building Insurance Included: | N |
| Fireplace/Stove: | N |
| Heat Type: | Forced Air |
| Central Air Conditioning: | Central Air |
| Central Vac: | N |
| Laundry Level: | Syste |
| Ensuite Laundry: | F |
| Sewers: | Sewer |
$
%
Years
This calculator is for demonstration purposes only. Always consult a professional
financial advisor before making personal financial decisions.
| Although the information displayed is believed to be accurate, no warranties or representations are made of any kind. |
| RE/MAX CENTRE CITY REALTY INC. |
|
|

Wally Islam
Real Estate Broker
Dir:
416-949-2626
Bus:
416-293-8500
Fax:
905-913-8585
| Book Showing | Email a Friend |
Jump To:
At a Glance:
| Type: | Freehold - Detached |
| Area: | Middlesex |
| Municipality: | London |
| Neighbourhood: | East H |
| Style: | Bungalow |
| Approximate Age: | 51-99 |
| Tax: | $2,721 |
| Beds: | 2 |
| Baths: | 2 |
| Fireplace: | N |
| Pool: | None |
Locatin Map:
Payment Calculator:
